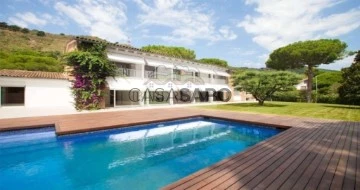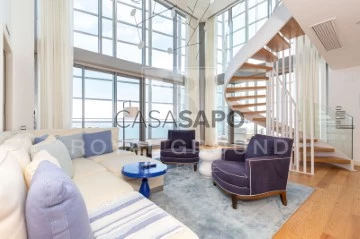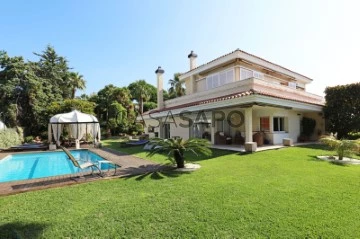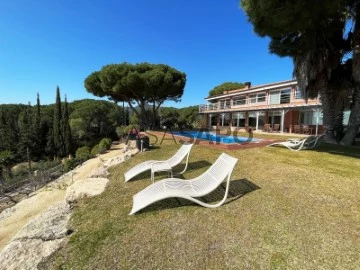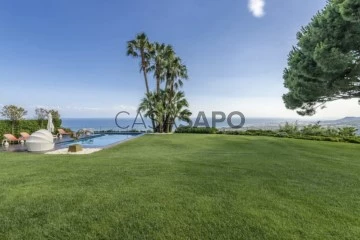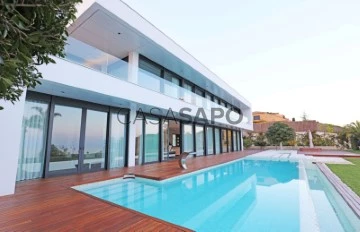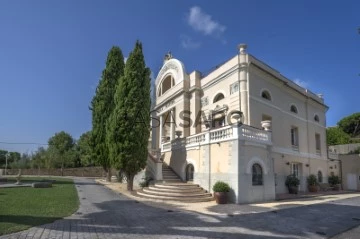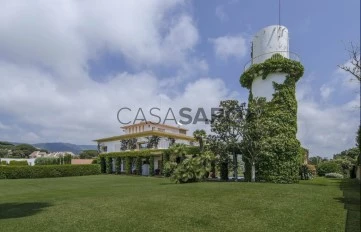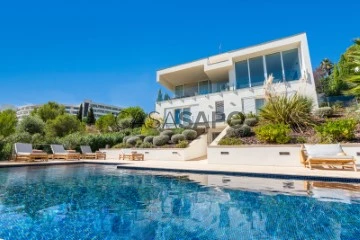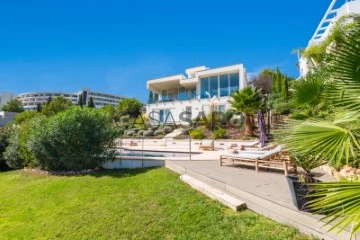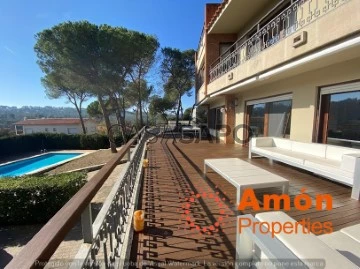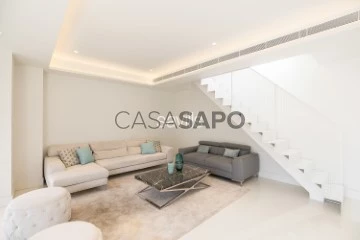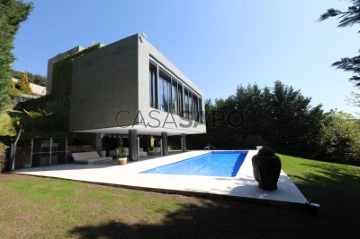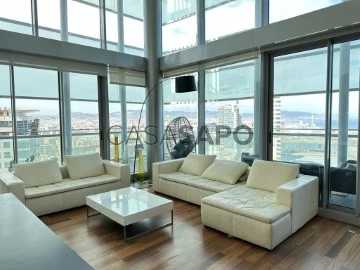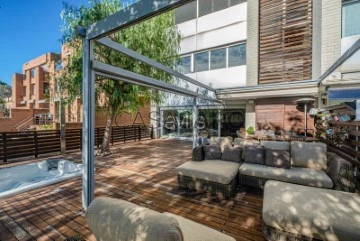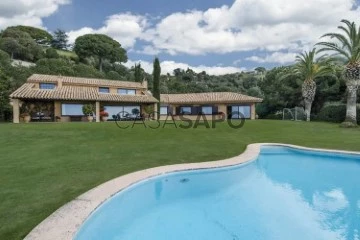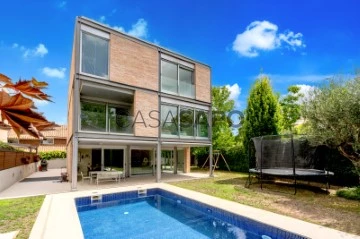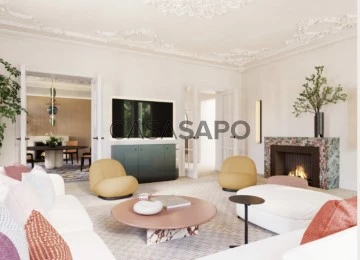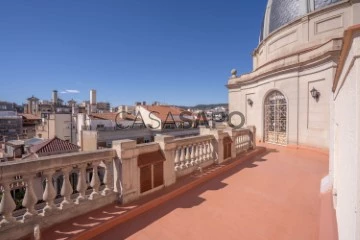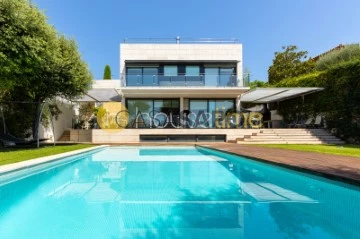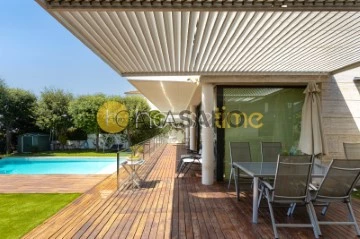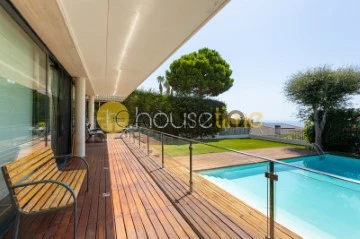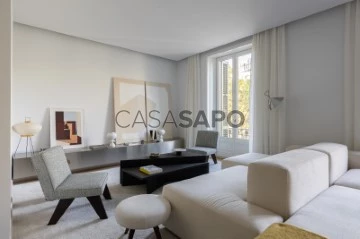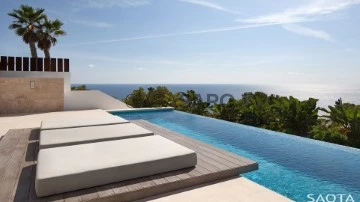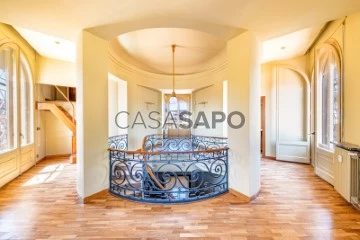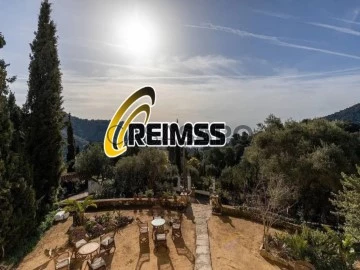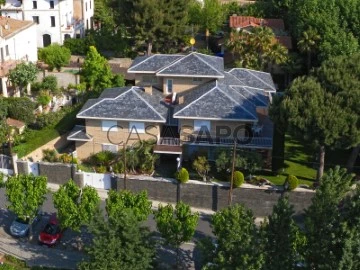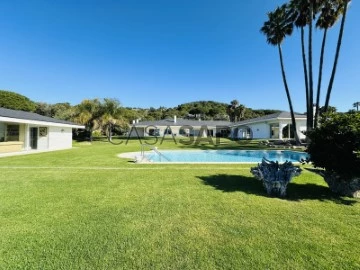38 Luxury in Barcelona, near School
Order by
Relevance
Villa 7 Bedrooms
Pedralbes, Les Corts, Barcelona
Used · 645m²
With Swimming Pool
buy
7.500.000 €
House-Villa, For sell in Barcelona with 700 M2, 7 rooms, 5 wc
Contact
Attic 2 Bedrooms Duplex
Diagonal Mar i El Front Marítim del Poblenou, Sant Martí, Barcelona
New · 130m²
With Garage
buy
2.200.000 €
Presenting an exquisite duplex penthouse nestled within the highly coveted urbanization of Illa de Mar, located in the prestigious Diagonal Mar district of Barcelona.
This impressive penthouse boasts a substantial built net area of 130m2, accompanied by a sprawling terrace of 82m2, offering unobstructed views of the resplendent Mediterranean Sea, complete with a captivating jacuzzi for indulgent relaxation.
Upon entering the residence, you are greeted by an inviting entrance hall that leads seamlessly into the comfortable and spacious living-dining room. A standout feature of this elegant space is its seamless fusion with the ’L’-shaped terrace, enveloping the entire floor. Abundant natural light, an ambiance of privacy, and a dynamic interplay between indoor and outdoor spaces define this exceptional architectural gem. The semi-open, fully equipped kitchen adds to the allure of this sophisticated abode.
The upper floor of the penthouse houses a versatile open space, basking in natural light, providing a delightful area for work or leisure activities.
The property offers two generously proportioned double bedrooms, each with its own en-suite bathroom. The master bedroom, located on the upper floor, showcases a lavish en-suite complete with a dressing area, bath-jacuzzi, and commanding frontal sea views, epitomizing indulgent coastal living. The second bedroom, also en-suite, is conveniently located on the ground floor and has direct access to the terrace.
Residents of this exclusive urbanization have the privilege of indulging in an array of communal amenities, including two swimming pools, verdant green gardens, a paddle tennis court, gym, sauna, and a social club. The peace of mind of 24-hour security and concierge services are an invaluable addition. Furthermore, the property includes a parking space and a storage room for added convenience.
This duplex penthouse epitomizes sophistication and offers a lifestyle of unparalleled luxury and refinement in one of Barcelona’s most sought-after locations.
This impressive penthouse boasts a substantial built net area of 130m2, accompanied by a sprawling terrace of 82m2, offering unobstructed views of the resplendent Mediterranean Sea, complete with a captivating jacuzzi for indulgent relaxation.
Upon entering the residence, you are greeted by an inviting entrance hall that leads seamlessly into the comfortable and spacious living-dining room. A standout feature of this elegant space is its seamless fusion with the ’L’-shaped terrace, enveloping the entire floor. Abundant natural light, an ambiance of privacy, and a dynamic interplay between indoor and outdoor spaces define this exceptional architectural gem. The semi-open, fully equipped kitchen adds to the allure of this sophisticated abode.
The upper floor of the penthouse houses a versatile open space, basking in natural light, providing a delightful area for work or leisure activities.
The property offers two generously proportioned double bedrooms, each with its own en-suite bathroom. The master bedroom, located on the upper floor, showcases a lavish en-suite complete with a dressing area, bath-jacuzzi, and commanding frontal sea views, epitomizing indulgent coastal living. The second bedroom, also en-suite, is conveniently located on the ground floor and has direct access to the terrace.
Residents of this exclusive urbanization have the privilege of indulging in an array of communal amenities, including two swimming pools, verdant green gardens, a paddle tennis court, gym, sauna, and a social club. The peace of mind of 24-hour security and concierge services are an invaluable addition. Furthermore, the property includes a parking space and a storage room for added convenience.
This duplex penthouse epitomizes sophistication and offers a lifestyle of unparalleled luxury and refinement in one of Barcelona’s most sought-after locations.
Contact
Chalet 4 Bedrooms Triplex
Supermaresme, Sant Vicenç de Montalt, Barcelona
Used · 708m²
With Garage
buy / rent
4.500.000 € / 12.000 €
Luxurious villa of 708 m2 with a plot of 1,960 m2, with garden and pool in the prestigious urbanization Supermaresme of Sant Vicenç de Montalt, 35 km from Barcelona. It has 2 floors and a basement. Also, it has panoramic sea views from all the rooms.
On the main floor there is a kiving room with a fireplace, a kitchen with an island integrated in a dining area, a bathroom with shower, a steam bath, a laundry room, a storage room, and a garage. There is an access to the garden with swimming pool from the living room and the kitchen.
On the top floor there are 4 double bedrooms en suite with private bathrooms and fitted wardrobes. All the rooms have access to a terrace overlooking the sea.
The house has a basement of 50 m2. In the garden we have a heated pool with a waterfall, a jacuzzi, a BBQ, and a parking area.
Air conditioning, underfloor heating, central vacuum system, home automation, solar panels, automatic blinds. Parquet flooring.
On the main floor there is a kiving room with a fireplace, a kitchen with an island integrated in a dining area, a bathroom with shower, a steam bath, a laundry room, a storage room, and a garage. There is an access to the garden with swimming pool from the living room and the kitchen.
On the top floor there are 4 double bedrooms en suite with private bathrooms and fitted wardrobes. All the rooms have access to a terrace overlooking the sea.
The house has a basement of 50 m2. In the garden we have a heated pool with a waterfall, a jacuzzi, a BBQ, and a parking area.
Air conditioning, underfloor heating, central vacuum system, home automation, solar panels, automatic blinds. Parquet flooring.
Contact
Two-flat House 6 Bedrooms
Arxius, Sant Cugat del Vallès, Barcelona
Used · 688m²
With Garage
buy
3.490.000 €
COLDWELL BANKER is pleased to present this magnificent property where space is the main protagonist, making itself present and connecting all the rooms. The house, 688m² built distributed over 4 floors, is perceived as open and is connected throughout it through walkways or stairs that converge in a central space, which is the large living room.
We access through an entrance hall that leads directly to the spacious living-dining room of 50.36m². The feeling of spaciousness is maximum as the different segments and passages of the upper floors are visible. It is fully glazed and allows us to master a 270-degree view of the perimeter garden and pool. From any of its windows we access the outdoor porch where you can enjoy lunch and dinner and the chill out rest area. From the living room we also enjoy the view of the pool and the solarium area.
Connected to the living room we have the kitchen. A space of 48.37m² that includes a central island for breakfast and office. It is equipped with all kinds of appliances (steam oven, pizza oven, Asian kitchen, ceramic hob...) and a large storage area. From it, through large windows we access the outdoor barbecue.
We can separate the living room through sliding glass walls, behind which are the stairs that lead us to the rest of the house. The lift that connects all the floors is also located there.
On the ground floor we have 3 double bedrooms with dressing room and en-suite bathroom, one of them with a terrace, and another double bedroom. All the rooms are distributed around the common open space through which we see the living-dining room. All have panoramic windows that flood them with light.
The first floor of 139.41m² and 37.12 m² of terraces, houses the private area in its entirety. It consists of the master bedroom, which includes a dressing area and dressing room, a huge bathroom and a rest area of 51.34m² with different environments for rest, work or gym. It also has two spectacular private terraces that do not protrude from the exterior line of the building, from where we enjoy spectacular views of La Mola. All these rooms have large windows that allow you to see the houses and gardens and neighbouring green areas at all times.
On the -1 floor there is a large cinema room, pantry, laundry room and a bedroom with en-suite bathroom. It has a second bedroom with a dressing room for wardrobes. The laundry room and bedrooms have access to the lower terrace and courtyard respectively. Likewise, on this floor there is the energy room and the garage for 3 cars.
The house has a garden that offers total privacy, in which there is a swimming pool with saline water.
In 2014 and 2015, interior and exterior reforms were undertaken, respectively. The exterior remodelling covered the entire construction with small bricks. Sandwich walls were created to insulate from the cold and heat and exterior floors and terraces were waterproofed. Gas underfloor heating and air conditioning by solar panels and saline pool adapt to the most demanding energy efficiency criteria. In the last two years, a new gas boiler, solar panels, osmosis water system and pool electrolysis system were installed.
The house is located in the quiet area of ’l’arxiu’ of Sant Cugat del Vallés, very close to the Generalitat railway station and next to the connections with the motorways and tunnels of Vallvidrera that connect you with Barcelona in less than 20 minutes.
A magnificent property within the reach of very few privileged people!
We access through an entrance hall that leads directly to the spacious living-dining room of 50.36m². The feeling of spaciousness is maximum as the different segments and passages of the upper floors are visible. It is fully glazed and allows us to master a 270-degree view of the perimeter garden and pool. From any of its windows we access the outdoor porch where you can enjoy lunch and dinner and the chill out rest area. From the living room we also enjoy the view of the pool and the solarium area.
Connected to the living room we have the kitchen. A space of 48.37m² that includes a central island for breakfast and office. It is equipped with all kinds of appliances (steam oven, pizza oven, Asian kitchen, ceramic hob...) and a large storage area. From it, through large windows we access the outdoor barbecue.
We can separate the living room through sliding glass walls, behind which are the stairs that lead us to the rest of the house. The lift that connects all the floors is also located there.
On the ground floor we have 3 double bedrooms with dressing room and en-suite bathroom, one of them with a terrace, and another double bedroom. All the rooms are distributed around the common open space through which we see the living-dining room. All have panoramic windows that flood them with light.
The first floor of 139.41m² and 37.12 m² of terraces, houses the private area in its entirety. It consists of the master bedroom, which includes a dressing area and dressing room, a huge bathroom and a rest area of 51.34m² with different environments for rest, work or gym. It also has two spectacular private terraces that do not protrude from the exterior line of the building, from where we enjoy spectacular views of La Mola. All these rooms have large windows that allow you to see the houses and gardens and neighbouring green areas at all times.
On the -1 floor there is a large cinema room, pantry, laundry room and a bedroom with en-suite bathroom. It has a second bedroom with a dressing room for wardrobes. The laundry room and bedrooms have access to the lower terrace and courtyard respectively. Likewise, on this floor there is the energy room and the garage for 3 cars.
The house has a garden that offers total privacy, in which there is a swimming pool with saline water.
In 2014 and 2015, interior and exterior reforms were undertaken, respectively. The exterior remodelling covered the entire construction with small bricks. Sandwich walls were created to insulate from the cold and heat and exterior floors and terraces were waterproofed. Gas underfloor heating and air conditioning by solar panels and saline pool adapt to the most demanding energy efficiency criteria. In the last two years, a new gas boiler, solar panels, osmosis water system and pool electrolysis system were installed.
The house is located in the quiet area of ’l’arxiu’ of Sant Cugat del Vallés, very close to the Generalitat railway station and next to the connections with the motorways and tunnels of Vallvidrera that connect you with Barcelona in less than 20 minutes.
A magnificent property within the reach of very few privileged people!
Contact
House 5 Bedrooms
Sant Gervasi - Galvany, Sarrià - Sant Gervasi, Barcelona
For refurbishment · 600m²
With Garage
buy
3.800.000 €
Modernist house project of 1970 ft on a plot of 2625 sum including garden and swimming pool. In the garden there is a summer kitchen with teppanyaki and barbecue. It has two semi - covered parking spaces cars and a separate guest apartment.
Located very close to Avenida Tibidabo, in the heart of Sant Gervasi. It is very well connected.
The house was built in 1880, and highlights the spaciousness of its rooms and height of the ceilings, most of them with moldings.
It is the perfect building for your home, corporate office or school.
.
It offers the following distribution:
On the main floor there is an entrance hall, a living room connected to a large dining room, an office and library, a guest toilet, a second living room overlooking the garden and a very cozy eat-in kitchen with access to the garden.
On the second floor there is the master suite connected to a large room, currently used as an office, but with the possibility of creating another suite, with access to a large terrace. It has two more bedrooms with en suite bathrooms, and one of them has an office area. Each bedroom has its own bathroom.
It has an access to the roof terrace, where you can enjoy open views of the city.
In the semi basement there is a large multipurpose room with bathroom (wine cellar, service room, TV room, gym, games room) and access to the garden. It also has two storage rooms, laundry room, pantry and engine room.
The house has an elevator and air conditioning.
Refurbishment is no included
Located very close to Avenida Tibidabo, in the heart of Sant Gervasi. It is very well connected.
The house was built in 1880, and highlights the spaciousness of its rooms and height of the ceilings, most of them with moldings.
It is the perfect building for your home, corporate office or school.
.
It offers the following distribution:
On the main floor there is an entrance hall, a living room connected to a large dining room, an office and library, a guest toilet, a second living room overlooking the garden and a very cozy eat-in kitchen with access to the garden.
On the second floor there is the master suite connected to a large room, currently used as an office, but with the possibility of creating another suite, with access to a large terrace. It has two more bedrooms with en suite bathrooms, and one of them has an office area. Each bedroom has its own bathroom.
It has an access to the roof terrace, where you can enjoy open views of the city.
In the semi basement there is a large multipurpose room with bathroom (wine cellar, service room, TV room, gym, games room) and access to the garden. It also has two storage rooms, laundry room, pantry and engine room.
The house has an elevator and air conditioning.
Refurbishment is no included
Contact
Penthouse 5 Bedrooms +1
El Putxet i Farro, Sarrià - Sant Gervasi, Barcelona
Used · 416m²
buy
2.100.000 €
This majestic penthouse with penthouse, of 416m² built, offers the elegant classic architecture of a regal construction, from 1940, for life, designed with charm to which each owner gives his personality and sophistication. The sun illuminates different rooms all day.
From the multiple terraces, you can enjoy views that will take your breath away and, something unique and noteworthy is the imposing dome that crowns the penthouse, visible from every corner of the terraces and that confers a unique touch of distinction.
In the penthouse the ground floor has 221m² of living space and 69m² of terraces. In the penthouse there are 123 m² of interior and 160m² of terraces.
The interior of this home is equally stunning, every element contributing to the atmosphere of luxury and elegance.
On the main floor the hall separates one area from the other, the various rooms offer great versatility. From a cosy living room with a marble fireplace to an elegant living room that can have two areas and a large separate dining room. The kitchen adjoining the dining room gives access to the service lift.
The master bedroom with dressing room and bathroom are on this level, totally separate from the other living area, where there are also two other bedrooms and two bathrooms in total.
We access the overattic part by climbing some stairs that are wonderful. Here we have two other large bedrooms and a full bathroom as well as an open area towards the stairwell. The terraces on this level offer even better panoramic views.
The finca is in a very good state of conservation and has a concierge.
Don’t miss the opportunity to live in this authentic and grandiose penthouse. Contact us today to schedule a tour and discover its majesty for yourself.
From the multiple terraces, you can enjoy views that will take your breath away and, something unique and noteworthy is the imposing dome that crowns the penthouse, visible from every corner of the terraces and that confers a unique touch of distinction.
In the penthouse the ground floor has 221m² of living space and 69m² of terraces. In the penthouse there are 123 m² of interior and 160m² of terraces.
The interior of this home is equally stunning, every element contributing to the atmosphere of luxury and elegance.
On the main floor the hall separates one area from the other, the various rooms offer great versatility. From a cosy living room with a marble fireplace to an elegant living room that can have two areas and a large separate dining room. The kitchen adjoining the dining room gives access to the service lift.
The master bedroom with dressing room and bathroom are on this level, totally separate from the other living area, where there are also two other bedrooms and two bathrooms in total.
We access the overattic part by climbing some stairs that are wonderful. Here we have two other large bedrooms and a full bathroom as well as an open area towards the stairwell. The terraces on this level offer even better panoramic views.
The finca is in a very good state of conservation and has a concierge.
Don’t miss the opportunity to live in this authentic and grandiose penthouse. Contact us today to schedule a tour and discover its majesty for yourself.
Contact
Flat 4 Bedrooms
La Dreta de l'Eixample, Barcelona
New · 218m²
With Swimming Pool
buy
2.750.000 €
We present you with an exceptional opportunity to live in a brand new luxury flat in the prestigious Paseo de Gracia, located in the heart of Barcelona. This exclusive development of luxury flats offers an unrivalled lifestyle in one of the most sought-after areas of the city, with the convenience of a communal swimming pool and a careful refurbishment of the building.
Built with a total surface area of 218 m², this flat stands out for its ample spaces and sophisticated design. The spacious living-dining room has two balconies that offer direct views of the emblematic Paseo de Gracia, flooding the space with natural light and creating a warm and welcoming atmosphere. The spectacular, fully-equipped kitchen is ideal for foodies, while the laundry room and guest toilet add functionality and convenience.
The flat has four bedrooms in total, two of which are en-suite with private bathrooms, providing an intimate and exclusive atmosphere. The other two double bedrooms share an additional bathroom. All bedrooms are equipped with built-in wardrobes, which offer a comfortable and efficient interior layout.
The newly refurbished building offers its residents a fantastic roof terrace with panoramic views of the city and a communal swimming pool. This communal space is the perfect place to enjoy moments of recreation and relaxation, and provides an oasis amidst the hustle and bustle of the big city.
This brand new flat in Paseo de Gracia represents a unique opportunity to acquire a luxury property in an unbeatable location. With all the amenities and services at your fingertips, don’t miss the opportunity to enjoy an exclusive and sophisticated lifestyle in the heart of Barcelona.
Note: The description may vary depending on the specific characteristics of the property and the amenities of the development.
Built with a total surface area of 218 m², this flat stands out for its ample spaces and sophisticated design. The spacious living-dining room has two balconies that offer direct views of the emblematic Paseo de Gracia, flooding the space with natural light and creating a warm and welcoming atmosphere. The spectacular, fully-equipped kitchen is ideal for foodies, while the laundry room and guest toilet add functionality and convenience.
The flat has four bedrooms in total, two of which are en-suite with private bathrooms, providing an intimate and exclusive atmosphere. The other two double bedrooms share an additional bathroom. All bedrooms are equipped with built-in wardrobes, which offer a comfortable and efficient interior layout.
The newly refurbished building offers its residents a fantastic roof terrace with panoramic views of the city and a communal swimming pool. This communal space is the perfect place to enjoy moments of recreation and relaxation, and provides an oasis amidst the hustle and bustle of the big city.
This brand new flat in Paseo de Gracia represents a unique opportunity to acquire a luxury property in an unbeatable location. With all the amenities and services at your fingertips, don’t miss the opportunity to enjoy an exclusive and sophisticated lifestyle in the heart of Barcelona.
Note: The description may vary depending on the specific characteristics of the property and the amenities of the development.
Contact
Villa 5 Bedrooms +2
Can Girona, Vinyet-Terramar-Can Pei-Can Girona, Sitges, Barcelona
New · 480m²
With Garage
buy
2.800.000 €
’The understanding of design as the construction of a concept’ Comfort, environmentally sustainable architecture, low consumption and low Co² emissions. In the most exclusive residential area of Sitges, above the Terramar golf course on a plot of more than two thousand m² on the upper side with upward slope and unobstructed views. Personalised design in the hands of our architectural team with the most advanced technology. Energy Certificate A++, Aerothermics, heat recovery and passivhaus carpentry. High quality materials and design, personalised finishes. The price includes Basic Project + Execution Project + Visa + Basic Health and Safety Study + Construction Management + CFO and Habitability Certificate. The renderings, photographs, plans and projects do not constitute a contractual offer and are only for information purposes as to how the house could finally look. It does include the project with finishes similar to the photos and renders, although these are not definitive. It does include the budget for the plot of 890k.
It does not include the cost of utility connections (sewerage, electricity, water and gas). The building licence, notary and registry fees are not included.
We will be pleased to explain the steps of the self promotion. The value of the house once completed increases by 40%.
It does not include the cost of utility connections (sewerage, electricity, water and gas). The building licence, notary and registry fees are not included.
We will be pleased to explain the steps of the self promotion. The value of the house once completed increases by 40%.
Contact
House 14 Bedrooms
Tordera, Barcelona
Used · 1,150m²
buy
2.300.000 €
Spectacular farmhouse with sea views, located at the foot of the Mont Negre Corridor natural park, just 3km from the beaches of Pineda de Mar and Santa Susanna and 15km from Blanes, the beginning of the Costa Brava.
It is a 1,150 m2 building with character and charm dating back to the 15th century, located on a 40,000 m2 plot from which to enjoy the sea views in practically all its corners. The land has a swimming pool, garden areas, tables, barbecue area and space for unlimited parking. Many details of the period have been preserved with care and charm, such as the large stone outside, the small inside, an Arab oven and other details that make it unique.
The house is divided into 3 floors:
On the ground floor we find 2 totally independent apartments, each of them equipped with a kitchen and bathroom. There is also a large living room of 80m2, 3 rooms and 3 bathrooms. The entrance to this floor is independent of the house.
On the ground floor we find a large living room of 80m2, 4 bedrooms, kitchen, 2 bathrooms and terrace with beautiful unobstructed views.
On the upper floor we find a large living room, 8 bedrooms (3 of them with bathroom) and 2 more bathrooms.
Since 2003 the farmhouse has been used for rural tourism. Its latest tenants have been a company that develops the activity of ’Detox Retreats’. Its location 50km from Barcelona city, 3km from the beaches of the Maresme, 15km from Blanes (Costa Brava), at the foot of a natural park... give this property a unique investment potential.
In addition to the main construction, the property has two other independent homes of 50 m2 with kitchen, bathroom, living room and a bedroom, ideal for renting.
Feel free to enquire for more information.
RENT TO OWN, see details.
It is a 1,150 m2 building with character and charm dating back to the 15th century, located on a 40,000 m2 plot from which to enjoy the sea views in practically all its corners. The land has a swimming pool, garden areas, tables, barbecue area and space for unlimited parking. Many details of the period have been preserved with care and charm, such as the large stone outside, the small inside, an Arab oven and other details that make it unique.
The house is divided into 3 floors:
On the ground floor we find 2 totally independent apartments, each of them equipped with a kitchen and bathroom. There is also a large living room of 80m2, 3 rooms and 3 bathrooms. The entrance to this floor is independent of the house.
On the ground floor we find a large living room of 80m2, 4 bedrooms, kitchen, 2 bathrooms and terrace with beautiful unobstructed views.
On the upper floor we find a large living room, 8 bedrooms (3 of them with bathroom) and 2 more bathrooms.
Since 2003 the farmhouse has been used for rural tourism. Its latest tenants have been a company that develops the activity of ’Detox Retreats’. Its location 50km from Barcelona city, 3km from the beaches of the Maresme, 15km from Blanes (Costa Brava), at the foot of a natural park... give this property a unique investment potential.
In addition to the main construction, the property has two other independent homes of 50 m2 with kitchen, bathroom, living room and a bedroom, ideal for renting.
Feel free to enquire for more information.
RENT TO OWN, see details.
Contact
Villa 9 Bedrooms
La Virreina, Tiana, Barcelona
Used · 850m²
With Garage
buy
2.400.000 €
ARA GROUP REAL ESTATE, presents this wonderful Villa located in the center of Tiana, on the Maresme coast.
The Villa is located 14 km from Barcelona, it was built in 1963, with an area of 1,365m2, of which 850m2 are useful, 152m2 of sports area and 348m2 of storage and parking, according to the cadastral reference. Corner villa with a 72m2 façade, from which we can enjoy beautiful views of the sea and it is also 5 km from the marina.
To highlight its well-kept garden environment with a large pool in the center and a summer bar with access to the garden. To the side, a pediment with showers and services. Large pine forests around the entire garden to ensure the privacy of the villa.
Main Plant:
It has a spacious hall, a bright separate living room with a fireplace, a stately dining room with exquisite carpentry work on the ceilings and furniture with views of the pool. It also has a 100 m2 dining room. Fully equipped kitchen, with fine marble countertops, with a large room for a pantry.
1st floor:
There are five wonderful suite-type bedrooms, with bathrooms with shower, bathtub or both. Precious upholstery, custom cabinets and exits to a private balcony with sea views.
2nd floor:
Winter bar area room with traditional decorated English pub
1 fireplace for wood fire
Front of the staircase covered in 16th century tiles
Pool’s room.
Amenities: Independent service area. It consists of a kitchen, a dining room, three bedrooms plus a bedroom in the garage for a driver.
There are eleven internal telephones to communicate with the service from all dependencies.
Water tank for garden irrigation of 150,000 liters
Covered garage for 8 cars
The heating is city gas and is designed with three circuits.
Security cameras, interior and exterior
sea views
Marina 5 km
Transport services nearby.
*The buyer must pay the property transfer tax that corresponds to him according to his fiscal situation when buying second-hand homes. You must also pay the notary fee and the registration fee.
**At ARA GROUP Real Estate, we will fully advise you on the processes of buying, selling and renting your properties, with direct communication, informing and taking into account all your needs. You will count on us in the management of financing, loans and mortgages. As well as in the realization of budgets for reforms, insurance and other procedures.
***The total or partial reproduction of the photographs without express consent is prohibited.
For any information you can contact us.
The Villa is located 14 km from Barcelona, it was built in 1963, with an area of 1,365m2, of which 850m2 are useful, 152m2 of sports area and 348m2 of storage and parking, according to the cadastral reference. Corner villa with a 72m2 façade, from which we can enjoy beautiful views of the sea and it is also 5 km from the marina.
To highlight its well-kept garden environment with a large pool in the center and a summer bar with access to the garden. To the side, a pediment with showers and services. Large pine forests around the entire garden to ensure the privacy of the villa.
Main Plant:
It has a spacious hall, a bright separate living room with a fireplace, a stately dining room with exquisite carpentry work on the ceilings and furniture with views of the pool. It also has a 100 m2 dining room. Fully equipped kitchen, with fine marble countertops, with a large room for a pantry.
1st floor:
There are five wonderful suite-type bedrooms, with bathrooms with shower, bathtub or both. Precious upholstery, custom cabinets and exits to a private balcony with sea views.
2nd floor:
Winter bar area room with traditional decorated English pub
1 fireplace for wood fire
Front of the staircase covered in 16th century tiles
Pool’s room.
Amenities: Independent service area. It consists of a kitchen, a dining room, three bedrooms plus a bedroom in the garage for a driver.
There are eleven internal telephones to communicate with the service from all dependencies.
Water tank for garden irrigation of 150,000 liters
Covered garage for 8 cars
The heating is city gas and is designed with three circuits.
Security cameras, interior and exterior
sea views
Marina 5 km
Transport services nearby.
*The buyer must pay the property transfer tax that corresponds to him according to his fiscal situation when buying second-hand homes. You must also pay the notary fee and the registration fee.
**At ARA GROUP Real Estate, we will fully advise you on the processes of buying, selling and renting your properties, with direct communication, informing and taking into account all your needs. You will count on us in the management of financing, loans and mortgages. As well as in the realization of budgets for reforms, insurance and other procedures.
***The total or partial reproduction of the photographs without express consent is prohibited.
For any information you can contact us.
Contact
See more Luxury in Barcelona
Bedrooms
Zones
Can’t find the property you’re looking for?
