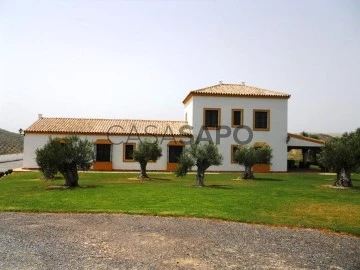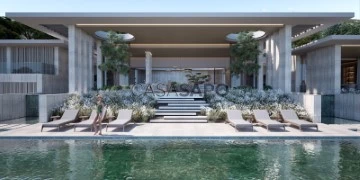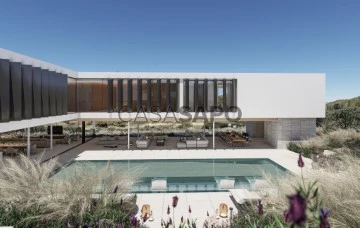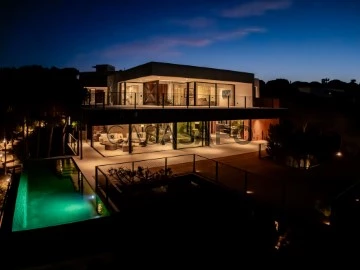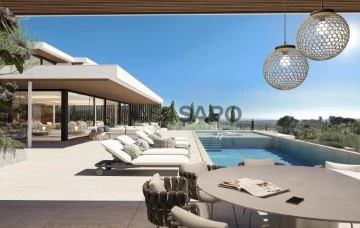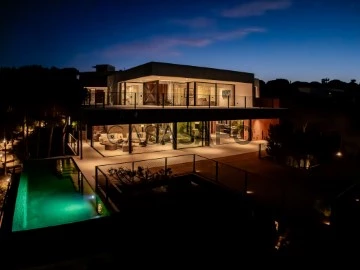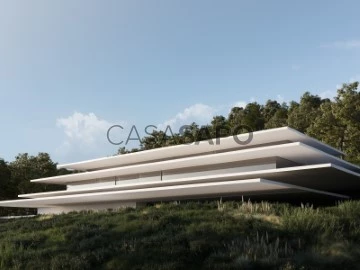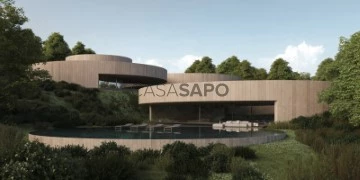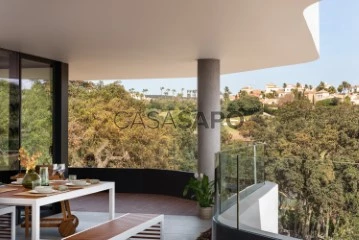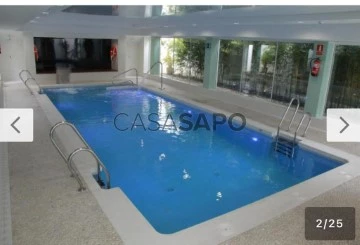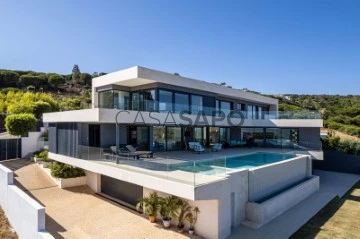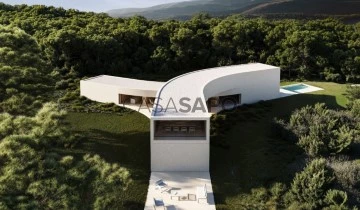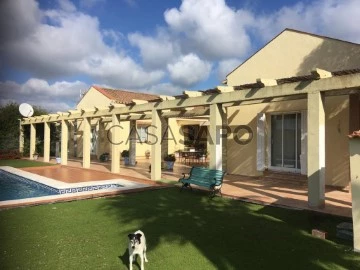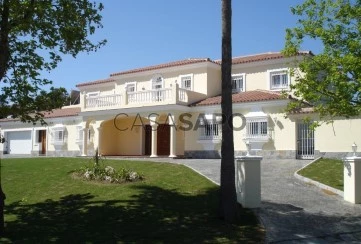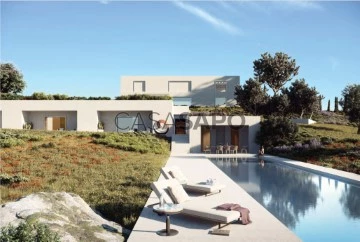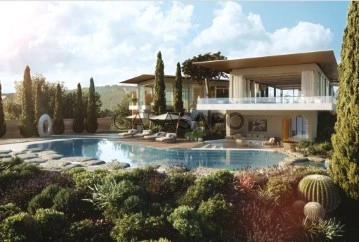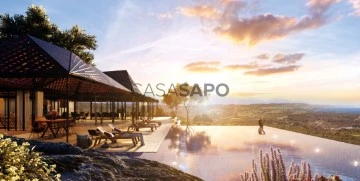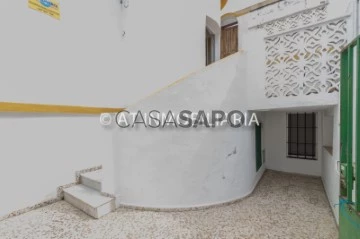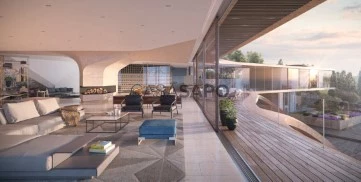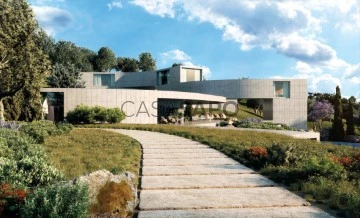24 Luxury with Energy Certificate In Evaluation, with more photos, in Cádiz
Order by
More photos
Village house 8 Bedrooms
Puerto Serrano, Cádiz
Used · 1,500m²
buy
2.500.000 €
Equestrian Cortijo, pool, guesthouse, stables, arena, bull-ring. Comprises total 8 beds and 7 baths, 2 large sitting-rooms, grand chimney, big kitchen, office, 2 terraces, views. S/C guesthouse 2 beds. Cent.heat/Air-con. Seville 73km. Ronda 56km.
Contact
Villa 7 Bedrooms
Sotogrande Alto, Cádiz
New · 2,534m²
With Garage
buy
12.000.000 €
In the heart of Sotogrande, one of the most exclusive destinations in Europe, a masterpiece of architectural design takes place that harmoniously integrates with its natural environment. The project, known as ’The Fifteen,’ offers a unique villa that rises organically from the landscape, providing a sense of exceptional tranquility, privacy and security.
Each plot and villa has been meticulously designed to ensure maximum privacy and provide unparalleled views of the Mediterranean Sea.
This exclusive and private project is reserved only for owners and guests, standing out as one of the few in Spain with these characteristics. The 12 hectares of ’The Fifteen’ have a fully protected perimeter, guaranteeing a safe and serene environment.
Due to its location, this property offers impressive panoramic views and large outdoor spaces that open towards the sea, creating a perfect setting to enjoy the coastal landscape.
The villa has a total of 7 en-suite bedrooms, 8 full bathrooms and 2 toilets, thus offering the greatest comfort.
The highlight of this property is water as the central element of this residence, which manifests itself in a relaxing sensory experience.
It has an infinity pool with panoramic views of the sea and an interior one, and it also has a spectacular Spa so you can enjoy every day of the year.
The villa also includes a private gym and a large garage with capacity for 8 vehicles inside, plus space for 2 additional vehicles outside.
It includes an advanced home automation system that allows you to control the entire electrical system and appliances with ease, providing comfort and efficiency.
This exclusive Villa represents the pinnacle of luxury and sophistication in a private and secure environment, offering a truly exclusive and extraordinary living experience.
For more information, contact us.
Each plot and villa has been meticulously designed to ensure maximum privacy and provide unparalleled views of the Mediterranean Sea.
This exclusive and private project is reserved only for owners and guests, standing out as one of the few in Spain with these characteristics. The 12 hectares of ’The Fifteen’ have a fully protected perimeter, guaranteeing a safe and serene environment.
Due to its location, this property offers impressive panoramic views and large outdoor spaces that open towards the sea, creating a perfect setting to enjoy the coastal landscape.
The villa has a total of 7 en-suite bedrooms, 8 full bathrooms and 2 toilets, thus offering the greatest comfort.
The highlight of this property is water as the central element of this residence, which manifests itself in a relaxing sensory experience.
It has an infinity pool with panoramic views of the sea and an interior one, and it also has a spectacular Spa so you can enjoy every day of the year.
The villa also includes a private gym and a large garage with capacity for 8 vehicles inside, plus space for 2 additional vehicles outside.
It includes an advanced home automation system that allows you to control the entire electrical system and appliances with ease, providing comfort and efficiency.
This exclusive Villa represents the pinnacle of luxury and sophistication in a private and secure environment, offering a truly exclusive and extraordinary living experience.
For more information, contact us.
Contact
Villa 4 Bedrooms Duplex
Sotogrande Alto, Cádiz
New · 1,061m²
With Garage
buy
4.950.000 €
Villa Lago: Elegance and Nature in Perfect Harmony
Introducing a stunning villa in La Reserva Club, where luxury and nature merge seamlessly. With panoramic views of the golf course, the Mediterranean Sea and the iconic Rock of Gibraltar, this unique villa redefines the concept of contemporary living.
Surrounded by nature, Villa Lago is designed to make the most of its location. Its contemporary design, with expansive floor-to-ceiling glass panels, provides optimal exposure to natural light with unparalleled views from every room.
Thanks to its minimalist architecture, the design connects the interior spaces with the surrounding natural environment, creating a seamless connection between the indoor and outdoor areas.
The masterfully executed design opens up views from the pool area to the golf course, while at the same time creating a spacious outdoor living area for year-round enjoyment.
The villa is distributed over two floors, with the upper floor housing the more private areas, including 4 en-suite bedrooms, each with large terraces overlooking the golf course.
Surrounded by golf and nature views, the master bedroom has a large terrace, dressing room and en-suite bathroom.
The ground floor houses the living areas, a large open plan space with state-of-the-art kitchen, dining and lounge area that connects to the outdoor terrace and barbecue area, swimming pool and front garden.
The exterior design has been carefully planned to take advantage of the sunlight, allowing for optimal exposure and temperatures throughout the seasons.
It enjoys a spacious outdoor lounge overlooking the golf course, perfect for relaxing and entertaining in all seasons.
Set in a privileged natural environment, Villa Lago offers privacy and an exclusive lifestyle for those seeking a luxury residence with all the comforts. Don’t miss the opportunity to experience life at its finest.
Contact us for more details or to arrange a viewing.
Introducing a stunning villa in La Reserva Club, where luxury and nature merge seamlessly. With panoramic views of the golf course, the Mediterranean Sea and the iconic Rock of Gibraltar, this unique villa redefines the concept of contemporary living.
Surrounded by nature, Villa Lago is designed to make the most of its location. Its contemporary design, with expansive floor-to-ceiling glass panels, provides optimal exposure to natural light with unparalleled views from every room.
Thanks to its minimalist architecture, the design connects the interior spaces with the surrounding natural environment, creating a seamless connection between the indoor and outdoor areas.
The masterfully executed design opens up views from the pool area to the golf course, while at the same time creating a spacious outdoor living area for year-round enjoyment.
The villa is distributed over two floors, with the upper floor housing the more private areas, including 4 en-suite bedrooms, each with large terraces overlooking the golf course.
Surrounded by golf and nature views, the master bedroom has a large terrace, dressing room and en-suite bathroom.
The ground floor houses the living areas, a large open plan space with state-of-the-art kitchen, dining and lounge area that connects to the outdoor terrace and barbecue area, swimming pool and front garden.
The exterior design has been carefully planned to take advantage of the sunlight, allowing for optimal exposure and temperatures throughout the seasons.
It enjoys a spacious outdoor lounge overlooking the golf course, perfect for relaxing and entertaining in all seasons.
Set in a privileged natural environment, Villa Lago offers privacy and an exclusive lifestyle for those seeking a luxury residence with all the comforts. Don’t miss the opportunity to experience life at its finest.
Contact us for more details or to arrange a viewing.
Contact
House 4 Bedrooms
Sotogrande Costa, Cádiz
Used · 838m²
buy
4.000.000 €
PLOT AREA: 2,872 m2
.
Contemporary (avant-garde) three-storey house, with wonderful views to the Golf Valley
and to the sea.
DWELING AREA: 838 m2
TERRACES & PORCHES: 314 m2
WATER SHEET POOL: 40 m2
GROUND FLOOR: Driveway entrance. Entrance access, covered parking space for 2
cars, garden. Entrance hall, toilet, staircase, kitchen with pantry and laundry, living room,
dining room, porch and terrace. Pool.
FIRST FLOOR: Living room, four bedrooms with ensuite bathrooms and dressing rooms, 3
of the bedrooms have direct access to a terrace, hallway. Porch and terrace.
BASEMENT: Separate entrance from outside to boiler room, service bedroom and
bathroom and laundry room. Multipurpose room open to garden.
FOUNDATION BY INSULATED FOOTINGS and reinforced concrete slab WALLS
according to the demands of the geotechnical study. Perimeter drainage.
MIXED BEARING STRUCTURE with pillars and metallic beans of reinforced
concrete. Reinforced concrete ironworks.
EXPOSED METALLIC STRUCTURE with large section S-275 JR hot rolled steel
profiles for cantilever of 8 meters in the outdoor terrace area next to the pool.
ROOFING: flat, inverted with reinforced asphalt double felt-based
WATERPROOFING, DANOSA brand, esterdan 40 P elastomer of 4 Kg/m2 model.
Terraces roofs made of lightweight concrete WATERPROOFING with reinforced
asphalt double felt DANOSA brand, esterdan 40 P model, 4 Kg/m2 elastomer.
Puncture, separating, filtering layer of 200 gr/m2 geotextile, DANOFELT PY 200.
Compliance of the conditions of protection against humidity, acoustic regulations
and energy demand limitation. Rainwater harvesting assured.
FAÇADES: made up of EXTERIOR LEAF of solid perforated brick half foot thick,
and on the inside of grout cladding, thermal INSULATION by polyurethane rigid
foam, manufactured in situ, made by projection on the inner face of the façade
enclosure, with a nominal density of 45 kg/m3 and 50 mm. thick, air chamber and
INTERIOR LEAF of thick partition of triple hollow brick. Compliance of the acoustic
regulations, energy demand limitation and protection against humidity.
WALLS BELOW GROUND LEVEL of reinforced CONCRETE, WATERPROOFED
on the outer side with reinforced asphalt felt of 4.0kg and with ’Drentex’ protection,
thermal INSULATION, carried up in situ of, polyurethane foam of 3cm and
35kg/cm2, with hydro-expansive junctions in structural joints and INTERIOR
PARTITION of partition tile. In non-habitable spaces only reinforced concrete wall.
Technical parameters for a correct waterproofing, a structural solution and a proper
thermal insulation in order to fulfill the conditions of energy demand limitation.
EXTERIOR CARPENTRY Aluminium. TECHNAL brand. Climaguard Premium
Glazing with double laminated glass with air chamber with argon gas and thermal
insulation protection by low emission PLANITHERM 4S colourless glass in main
rooms or with south, east and west orientation. At the discretion of the Architects.
Compliance of the energy demand limitation, sound insulation and the CTE DBSUA requirements.
INTERIOR DIVISIONS of the dwelling with thick partition of hollow brick of 7cm
thick, in wet rooms of 9 cm thick. In basement, the walls will be made of solid
perforated brick of ½ foot thick both sides to be plastered. Technical parameters
appropriated to compliance of the acoustic regulations, safety against fire.
INTERIOR CARPENTRY. Interior passage doors made of Dm boards veneered on
both sides in Oak wood smooth model and interior filling with extruded polystyrene
URSA XPS panels to standard UNE EN 1316. Hidden hinges Serie Kubica from
Krona, handle with stainless Steel finishing to be chosen by DF. Security access
door to dwelling. Wardrobe front doors with folding leaves manufactured in
workshop with Dm boards veneered on both sides in Oak wood smooth model with
interior filling with extruded polystyrene URSA XPS panels according to standard
UNE EN 1316.
INTERIOR FLOORING in polished double loaded porcelain stoneware (according
to UNE -EN 14411) in 90*90cm tiles for high circulation in colour get with adhesive
C2 TES1 S/ EN-12004 IBERSEC TILE FLEX. In basement, 40*40 porcelain
stoneware. All materials with durability and slipperiness treatments according to
standards.
INTERIOR WALLS finished with colour plastic smooth paint colour over PERLITE
FINISH in all rooms, except in wet rooms and in shower areas where there will be
TILING on mortar rough render of ceramic tiles to be chosen by DF.
Continuous suspended FALSE CEILINGS in smooth PLADUR with a metallic
structure (12.5+27+27) made up of a laminated plasterboard H / UNE-EN 520 -
1200 / length / 12.5 / tapered edge.
Main staircase of laminated Steel welded to continuous anchor plate bolted to
bearing walls of reinforced concrete. Steps lined with natural wood.
Interior glass railings attached to the sides of the walkways by stainless steel
profiles.
Decorative metal stair handrail.
Metal exterior railings.
EXTERNAL cladding of the building is white painted shotcrete cement mortar
RENDERED. In some areas or walls by textured rough-coating to be determined
by DF.
Shower trays at floor level with hidden gutter, fixed SCREENS floor embedded.
TOILETS. Wall-mounted, brick-wall construction toilet tanks.
Vanity tops TWIN WASHBASINS in master bathroom, rest of bathrooms one
washbasin on vanity top.
FAUCETS TO WALL OR ON VANITY TOPS stylish
AIR CIRCULATION SYSTEMS and FORCED EXTRATION that guarantee the air
renewa
UNDERFLOOR HEATING by water fed with a heat pump. Daikin brand in ground
and first floor. In bathrooms electric underfloor heating. Temperature control in
each room.
AIR CONDITIONING SYSTEM hot/cold by fan coils and external cooler. Linear air
diffusers in common areas. Temperature control in each room.
Indoor LIGHTING. Basic with LED light bulbs, plus points of light for lamps.
Outdoor lighting with flood lights in gardens. And recessed floor spotlights.
Swimming pool lighting.
TELECOMMUNICATIONS. Radio, Internet connexion and telephony in all rooms.
WI-FI in the entire house, including terraces.
AUDIO-VIDEO ENTRY SYSTEM with colour monitor.
FIRE PROTECTION according to the CTE DB-SI 4 stipulation.
PLUMBING INSTALLATION. Potable water with the appropriate pressure and flow
to all the wet rooms of the building depending on the starting parameters to be
provided by the municipality potable water supplying company.
WATER EVACUATION faecals and rainwater separated.
INFINITE EDGE POOL, according to design, illuminated.
KITCHEN. fully furnished fitted kitchen with appliances:
- Freezer, hinged door. SMEG S8F174NE
- Fridge, hinged door NEFF KI1813DE0
- Fully integrated dishwasher. MIELE G5050SCVi
- Heating module. SIEMENS BI630CNS1
- Embedded ceiling fan with external motor TJ1900. FRECAN NITRO 360 (REF. 27110)
- Induction hob, 80cm. SIEMENS EX875KYW1E
- Compact oven with microwave. SIEMENS CM633GBS1
- Multifunction pyrolytic oven. SIEMENS HB673GBS1
BASEMENT. It is delivered with boiling room and service bedroom with bathroom
finished. The Multipurpose room open to the garden is delivered in rough and
without enclosure
LAUNDRY ROOM fully furnished with appliances:
- Front load washing machine. MIELE WCD660WCS
- Heat pump dryer. MIELE TCD260WP
BOILER ROOM tiled with ceramic tiles, with pressure pump, pool filter pump, water
descaler, etc.
GARDEN finished, with lighting and automatic watering. The plot has numerous
mature pines surrounding the house.
EXTRAS
- WIRELESS HOME AUTOMATION, FIBARO system. As wide as
desired.
- COMPLETE AUDIO SYSTEM.
- BASEMENT MULTIPURPOSE ROOM FINISHING
- LIFT.
.
Contemporary (avant-garde) three-storey house, with wonderful views to the Golf Valley
and to the sea.
DWELING AREA: 838 m2
TERRACES & PORCHES: 314 m2
WATER SHEET POOL: 40 m2
GROUND FLOOR: Driveway entrance. Entrance access, covered parking space for 2
cars, garden. Entrance hall, toilet, staircase, kitchen with pantry and laundry, living room,
dining room, porch and terrace. Pool.
FIRST FLOOR: Living room, four bedrooms with ensuite bathrooms and dressing rooms, 3
of the bedrooms have direct access to a terrace, hallway. Porch and terrace.
BASEMENT: Separate entrance from outside to boiler room, service bedroom and
bathroom and laundry room. Multipurpose room open to garden.
FOUNDATION BY INSULATED FOOTINGS and reinforced concrete slab WALLS
according to the demands of the geotechnical study. Perimeter drainage.
MIXED BEARING STRUCTURE with pillars and metallic beans of reinforced
concrete. Reinforced concrete ironworks.
EXPOSED METALLIC STRUCTURE with large section S-275 JR hot rolled steel
profiles for cantilever of 8 meters in the outdoor terrace area next to the pool.
ROOFING: flat, inverted with reinforced asphalt double felt-based
WATERPROOFING, DANOSA brand, esterdan 40 P elastomer of 4 Kg/m2 model.
Terraces roofs made of lightweight concrete WATERPROOFING with reinforced
asphalt double felt DANOSA brand, esterdan 40 P model, 4 Kg/m2 elastomer.
Puncture, separating, filtering layer of 200 gr/m2 geotextile, DANOFELT PY 200.
Compliance of the conditions of protection against humidity, acoustic regulations
and energy demand limitation. Rainwater harvesting assured.
FAÇADES: made up of EXTERIOR LEAF of solid perforated brick half foot thick,
and on the inside of grout cladding, thermal INSULATION by polyurethane rigid
foam, manufactured in situ, made by projection on the inner face of the façade
enclosure, with a nominal density of 45 kg/m3 and 50 mm. thick, air chamber and
INTERIOR LEAF of thick partition of triple hollow brick. Compliance of the acoustic
regulations, energy demand limitation and protection against humidity.
WALLS BELOW GROUND LEVEL of reinforced CONCRETE, WATERPROOFED
on the outer side with reinforced asphalt felt of 4.0kg and with ’Drentex’ protection,
thermal INSULATION, carried up in situ of, polyurethane foam of 3cm and
35kg/cm2, with hydro-expansive junctions in structural joints and INTERIOR
PARTITION of partition tile. In non-habitable spaces only reinforced concrete wall.
Technical parameters for a correct waterproofing, a structural solution and a proper
thermal insulation in order to fulfill the conditions of energy demand limitation.
EXTERIOR CARPENTRY Aluminium. TECHNAL brand. Climaguard Premium
Glazing with double laminated glass with air chamber with argon gas and thermal
insulation protection by low emission PLANITHERM 4S colourless glass in main
rooms or with south, east and west orientation. At the discretion of the Architects.
Compliance of the energy demand limitation, sound insulation and the CTE DBSUA requirements.
INTERIOR DIVISIONS of the dwelling with thick partition of hollow brick of 7cm
thick, in wet rooms of 9 cm thick. In basement, the walls will be made of solid
perforated brick of ½ foot thick both sides to be plastered. Technical parameters
appropriated to compliance of the acoustic regulations, safety against fire.
INTERIOR CARPENTRY. Interior passage doors made of Dm boards veneered on
both sides in Oak wood smooth model and interior filling with extruded polystyrene
URSA XPS panels to standard UNE EN 1316. Hidden hinges Serie Kubica from
Krona, handle with stainless Steel finishing to be chosen by DF. Security access
door to dwelling. Wardrobe front doors with folding leaves manufactured in
workshop with Dm boards veneered on both sides in Oak wood smooth model with
interior filling with extruded polystyrene URSA XPS panels according to standard
UNE EN 1316.
INTERIOR FLOORING in polished double loaded porcelain stoneware (according
to UNE -EN 14411) in 90*90cm tiles for high circulation in colour get with adhesive
C2 TES1 S/ EN-12004 IBERSEC TILE FLEX. In basement, 40*40 porcelain
stoneware. All materials with durability and slipperiness treatments according to
standards.
INTERIOR WALLS finished with colour plastic smooth paint colour over PERLITE
FINISH in all rooms, except in wet rooms and in shower areas where there will be
TILING on mortar rough render of ceramic tiles to be chosen by DF.
Continuous suspended FALSE CEILINGS in smooth PLADUR with a metallic
structure (12.5+27+27) made up of a laminated plasterboard H / UNE-EN 520 -
1200 / length / 12.5 / tapered edge.
Main staircase of laminated Steel welded to continuous anchor plate bolted to
bearing walls of reinforced concrete. Steps lined with natural wood.
Interior glass railings attached to the sides of the walkways by stainless steel
profiles.
Decorative metal stair handrail.
Metal exterior railings.
EXTERNAL cladding of the building is white painted shotcrete cement mortar
RENDERED. In some areas or walls by textured rough-coating to be determined
by DF.
Shower trays at floor level with hidden gutter, fixed SCREENS floor embedded.
TOILETS. Wall-mounted, brick-wall construction toilet tanks.
Vanity tops TWIN WASHBASINS in master bathroom, rest of bathrooms one
washbasin on vanity top.
FAUCETS TO WALL OR ON VANITY TOPS stylish
AIR CIRCULATION SYSTEMS and FORCED EXTRATION that guarantee the air
renewa
UNDERFLOOR HEATING by water fed with a heat pump. Daikin brand in ground
and first floor. In bathrooms electric underfloor heating. Temperature control in
each room.
AIR CONDITIONING SYSTEM hot/cold by fan coils and external cooler. Linear air
diffusers in common areas. Temperature control in each room.
Indoor LIGHTING. Basic with LED light bulbs, plus points of light for lamps.
Outdoor lighting with flood lights in gardens. And recessed floor spotlights.
Swimming pool lighting.
TELECOMMUNICATIONS. Radio, Internet connexion and telephony in all rooms.
WI-FI in the entire house, including terraces.
AUDIO-VIDEO ENTRY SYSTEM with colour monitor.
FIRE PROTECTION according to the CTE DB-SI 4 stipulation.
PLUMBING INSTALLATION. Potable water with the appropriate pressure and flow
to all the wet rooms of the building depending on the starting parameters to be
provided by the municipality potable water supplying company.
WATER EVACUATION faecals and rainwater separated.
INFINITE EDGE POOL, according to design, illuminated.
KITCHEN. fully furnished fitted kitchen with appliances:
- Freezer, hinged door. SMEG S8F174NE
- Fridge, hinged door NEFF KI1813DE0
- Fully integrated dishwasher. MIELE G5050SCVi
- Heating module. SIEMENS BI630CNS1
- Embedded ceiling fan with external motor TJ1900. FRECAN NITRO 360 (REF. 27110)
- Induction hob, 80cm. SIEMENS EX875KYW1E
- Compact oven with microwave. SIEMENS CM633GBS1
- Multifunction pyrolytic oven. SIEMENS HB673GBS1
BASEMENT. It is delivered with boiling room and service bedroom with bathroom
finished. The Multipurpose room open to the garden is delivered in rough and
without enclosure
LAUNDRY ROOM fully furnished with appliances:
- Front load washing machine. MIELE WCD660WCS
- Heat pump dryer. MIELE TCD260WP
BOILER ROOM tiled with ceramic tiles, with pressure pump, pool filter pump, water
descaler, etc.
GARDEN finished, with lighting and automatic watering. The plot has numerous
mature pines surrounding the house.
EXTRAS
- WIRELESS HOME AUTOMATION, FIBARO system. As wide as
desired.
- COMPLETE AUDIO SYSTEM.
- BASEMENT MULTIPURPOSE ROOM FINISHING
- LIFT.
Contact
Villa 4 Bedrooms Triplex
Sotogrande Alto, Cádiz
New · 1,241m²
With Garage
buy
6.300.000 €
Villa Retiro is a spectacular residence situated on one of the highest points in Sotogrande, offering unparalleled panoramic views of La Reserva, Gibraltar and the Mediterranean. This four-bedroom villa, distributed over three floors, adapts elegantly to the natural topography of the plot, standing out for its modern architectural lines.
The villa is a sublime manifestation of simplicity and sophistication, with a design that ensures perfect harmony between the building and its natural surroundings. The interior and exterior spaces are fluidly connected, thanks to the large windows that replace the walls, allowing natural light to flood every corner of the house and establishing a deep connection with the surrounding nature.
On the ground floor, the main entrance leads to an open-plan living space that includes a generous kitchen and dining area, extending onto a large lounge terrace that merges with an infinity pool facing the horizon. This floor also houses the luxurious master suite, equipped with en-suite bathroom, dressing room and direct access to the garden, which includes a private outdoor shower, offering a perfect private retreat.
The lower level of the villa features a garage and laundry room, while the upper level houses three en-suite bedrooms. Each of these bedrooms offers spectacular sea views and maintains optimum privacy, each with its own private terrace.
Villa Retiro is not just a residence, but a unique living experience, immersed in a natural environment that promotes an emotional connection with the landscape, making every day an opportunity to enjoy the beauty and tranquillity of Sotogrande.
For more information, please contact us.
The villa is a sublime manifestation of simplicity and sophistication, with a design that ensures perfect harmony between the building and its natural surroundings. The interior and exterior spaces are fluidly connected, thanks to the large windows that replace the walls, allowing natural light to flood every corner of the house and establishing a deep connection with the surrounding nature.
On the ground floor, the main entrance leads to an open-plan living space that includes a generous kitchen and dining area, extending onto a large lounge terrace that merges with an infinity pool facing the horizon. This floor also houses the luxurious master suite, equipped with en-suite bathroom, dressing room and direct access to the garden, which includes a private outdoor shower, offering a perfect private retreat.
The lower level of the villa features a garage and laundry room, while the upper level houses three en-suite bedrooms. Each of these bedrooms offers spectacular sea views and maintains optimum privacy, each with its own private terrace.
Villa Retiro is not just a residence, but a unique living experience, immersed in a natural environment that promotes an emotional connection with the landscape, making every day an opportunity to enjoy the beauty and tranquillity of Sotogrande.
For more information, please contact us.
Contact
Villa 7 Bedrooms
La Reserva de Sotogrande, Sotogrande Alto, Cádiz
In project · 1,255m²
With Garage
buy
5.060.000 €
**Introducing a Modern Architectural Marvel in Altos de Valderrama, Sotogrande**
Welcome to an ultra-modern masterpiece nestled in the prestigious enclave of Altos de Valderrama, Sotogrande. Situated next to the renowned Cartier mansion, Villa Manzana, this remarkable property epitomizes modern luxury, combining unrivaled elegance with state-of-the-art design.
**Prime Location**
Located in one of Sotogrande’s most secure and exclusive areas, the home offers a perfect blend of privacy and prestige. It is surrounded by five of the region’s finest golf courses and boasts stunning views of the iconic Real Club Valderrama Golf coursea true paradise for golf enthusiasts. Additionally, the renowned Sotogrande International School is just a 5-minute drive away, making this property ideal for families.
**Expansive Living Spaces**
Spanning 1,225 m² of meticulously designed living space on a 2,212 m² plot, this property is a seamless fusion of luxury and innovation. Every detail has been thoughtfully curated, showcasing sophistication and sustainability throughout the home.
**Seven Luxurious Bedrooms**
Each of the seven bedrooms is a private haven, complete with en-suite bathrooms to ensure comfort and privacy for every resident. Natural light fills these rooms, designed for maximum ventilation, while the first-floor bedrooms feature panoramic views of the Real Club de Valderrama.
**Grand Entrance**
The entrance to this residence is nothing short of breathtaking. A grand hallway with double-height ceilings welcomes you, flooding the space with natural light thanks to its southeast-facing orientation. This elegant entryway is a testament to the home’s refined design and attention to detail.
**Outdoor Oasis**
Step outside to discover a 12-meter-long, 3-meter-wide outdoor pool, ideal for both relaxation and exercise. Beside the pool, a tranquil walk-in water mirror enhances the serene atmosphere, reflecting natural light and creating a peaceful retreat.
**Wellness and Relaxation**
The home prioritizes well-being with its state-of-the-art wellness area, featuring a luxurious spa, fully equipped gym, and a soothing sauna. This dedicated space allows residents to enjoy a healthy and balanced lifestyle in the comfort of their own home.
**Advanced Circadian Lighting**
The property is equipped with a sophisticated circadian lighting system that adjusts throughout the day to align with natural human rhythms, promoting comfort and well-being.
**Harmony with Nature**
Set in a peaceful and natural environment, this residence offers an immersive connection to nature while maintaining the conveniences of modern living.
**Year-Round Comfort**
In the basement, a heated indoor pool is beautifully illuminated by LED lighting. This inviting space provides a warm and cozy environment for relaxation, regardless of the season.
**Custom Elevator**
For ultimate convenience, the home features a fully customized elevator that seamlessly connects the basement, ground floor, and first floor, offering effortless access throughout.
**Unmatched Security**
Located in a highly exclusive community, the property is equipped with its own dedicated security service, ensuring the safety and peace of mind of its residents.
This home is more than just a residenceit’s a statement of modern luxury and sophisticated living. Every aspect has been meticulously crafted to provide an unparalleled lifestyle experience, where elegance and sustainability meet in one of Sotogrande’s most sought-after locations.
Welcome to an ultra-modern masterpiece nestled in the prestigious enclave of Altos de Valderrama, Sotogrande. Situated next to the renowned Cartier mansion, Villa Manzana, this remarkable property epitomizes modern luxury, combining unrivaled elegance with state-of-the-art design.
**Prime Location**
Located in one of Sotogrande’s most secure and exclusive areas, the home offers a perfect blend of privacy and prestige. It is surrounded by five of the region’s finest golf courses and boasts stunning views of the iconic Real Club Valderrama Golf coursea true paradise for golf enthusiasts. Additionally, the renowned Sotogrande International School is just a 5-minute drive away, making this property ideal for families.
**Expansive Living Spaces**
Spanning 1,225 m² of meticulously designed living space on a 2,212 m² plot, this property is a seamless fusion of luxury and innovation. Every detail has been thoughtfully curated, showcasing sophistication and sustainability throughout the home.
**Seven Luxurious Bedrooms**
Each of the seven bedrooms is a private haven, complete with en-suite bathrooms to ensure comfort and privacy for every resident. Natural light fills these rooms, designed for maximum ventilation, while the first-floor bedrooms feature panoramic views of the Real Club de Valderrama.
**Grand Entrance**
The entrance to this residence is nothing short of breathtaking. A grand hallway with double-height ceilings welcomes you, flooding the space with natural light thanks to its southeast-facing orientation. This elegant entryway is a testament to the home’s refined design and attention to detail.
**Outdoor Oasis**
Step outside to discover a 12-meter-long, 3-meter-wide outdoor pool, ideal for both relaxation and exercise. Beside the pool, a tranquil walk-in water mirror enhances the serene atmosphere, reflecting natural light and creating a peaceful retreat.
**Wellness and Relaxation**
The home prioritizes well-being with its state-of-the-art wellness area, featuring a luxurious spa, fully equipped gym, and a soothing sauna. This dedicated space allows residents to enjoy a healthy and balanced lifestyle in the comfort of their own home.
**Advanced Circadian Lighting**
The property is equipped with a sophisticated circadian lighting system that adjusts throughout the day to align with natural human rhythms, promoting comfort and well-being.
**Harmony with Nature**
Set in a peaceful and natural environment, this residence offers an immersive connection to nature while maintaining the conveniences of modern living.
**Year-Round Comfort**
In the basement, a heated indoor pool is beautifully illuminated by LED lighting. This inviting space provides a warm and cozy environment for relaxation, regardless of the season.
**Custom Elevator**
For ultimate convenience, the home features a fully customized elevator that seamlessly connects the basement, ground floor, and first floor, offering effortless access throughout.
**Unmatched Security**
Located in a highly exclusive community, the property is equipped with its own dedicated security service, ensuring the safety and peace of mind of its residents.
This home is more than just a residenceit’s a statement of modern luxury and sophisticated living. Every aspect has been meticulously crafted to provide an unparalleled lifestyle experience, where elegance and sustainability meet in one of Sotogrande’s most sought-after locations.
Contact
Villa 5 Bedrooms
La Reserva de Sotogrande, Sotogrande Alto, Cádiz
Used · 1,906m²
With Swimming Pool
buy
8.800.000 €
A Pinnacle of Sustainable Luxury Nestled in the prestigious La Reserva de Sotogrande, this villa represents the zenith of sustainable luxury living. This architectural marvel sits in a prime first line location on the golf course, offering uninterrupted vistas of the impeccably manicured greens and the shimmering Mediterranean Sea. Designed with privacy in mind, the villa provides a serene sanctuary while still offering the convenience and elegance of contemporary design.
Innovative Design:
The villa is a striking example of modernist architecture. With its clean lines and
expansive terraces, the villa seamlessly integrates with its natural surroundings. The tiered design not only enhances the breathtaking views but also ensures an abundance of natural light, fostering a harmonious blend of indoor and outdoor spaces.
Sustainability:
Committed to environmental stewardship, the villa is crafted with a focus on sustainability. From energy efficient systems to eco friendly materials, every aspect of the villa is designed to minimize its ecological footprint while ensuring maximum comfort and luxury
Luxurious Interiors:
Step inside to discover a realm of sophistication. High end finishes, bespoke
furnishings, and cutting edge technology converge to create an atmosphere of unparalleled elegance. Each detail is thoughtfully curated to enhance your living experience.
Panoramic Views:
Embrace the stunning views from every corner of the villa. Expansive windows and
thoughtfully designed outdoor spaces ensure that the picturesque landscape is always in view, whether you’re gazing at the lush golf course or the sparkling sea.
Privacy and Security:
Villa Halo offers a sanctuary of privacy and tranquility. Despite its openness to the
natural landscape, the villa’s strategic design and positioning ensure a secluded retreat, allowing residents to enjoy their surroundings in peace. First
Class Amenities:
The villa is equipped with top tier amenities, including a breathtaking infinity pool,
spacious outdoor entertaining areas, and a private gym, ensuring that every aspect of your lifestyle is catered to with excellence
transcends the concept of a mere home; it is a unique living experience. Combining modern design, luxury, and sustainability, it offers an unparalleled lifestyle in the heart of La Reserva.
Innovative Design:
The villa is a striking example of modernist architecture. With its clean lines and
expansive terraces, the villa seamlessly integrates with its natural surroundings. The tiered design not only enhances the breathtaking views but also ensures an abundance of natural light, fostering a harmonious blend of indoor and outdoor spaces.
Sustainability:
Committed to environmental stewardship, the villa is crafted with a focus on sustainability. From energy efficient systems to eco friendly materials, every aspect of the villa is designed to minimize its ecological footprint while ensuring maximum comfort and luxury
Luxurious Interiors:
Step inside to discover a realm of sophistication. High end finishes, bespoke
furnishings, and cutting edge technology converge to create an atmosphere of unparalleled elegance. Each detail is thoughtfully curated to enhance your living experience.
Panoramic Views:
Embrace the stunning views from every corner of the villa. Expansive windows and
thoughtfully designed outdoor spaces ensure that the picturesque landscape is always in view, whether you’re gazing at the lush golf course or the sparkling sea.
Privacy and Security:
Villa Halo offers a sanctuary of privacy and tranquility. Despite its openness to the
natural landscape, the villa’s strategic design and positioning ensure a secluded retreat, allowing residents to enjoy their surroundings in peace. First
Class Amenities:
The villa is equipped with top tier amenities, including a breathtaking infinity pool,
spacious outdoor entertaining areas, and a private gym, ensuring that every aspect of your lifestyle is catered to with excellence
transcends the concept of a mere home; it is a unique living experience. Combining modern design, luxury, and sustainability, it offers an unparalleled lifestyle in the heart of La Reserva.
Contact
Villa 4 Bedrooms
La Reserva de Sotogrande, Sotogrande Alto, Cádiz
Used · 2,756m²
With Garage
buy
9.800.000 €
The First Zero Consumption Villa
the villa is a pioneering project in sustainable luxury living, designed to be the first Zero Consumption
Villa. This means it is entirely self-sufficient, producing all the energy and water it needs to operate
independently.
Location: Situated in the exclusive La Reserva de Sotogrande, specifically at the prestigious address of 15
La Reserva. This location offers breathtaking views, privacy, and proximity to some of the best amenities
in the region.
Energy Self-Sufficiency: the villa is equipped with cutting-edge renewable energy technologies. The villa is a trailblazer as the first Zero Consumption Villa. This means it is entirely self-sufficient, producing
all the energy and water it needs. The home is equipped with state-of-the-art solar panels that harness
the sun’s power, a sophisticated geothermal system for heating and cooling, and high-capacity batteries
to store energy
Water Self-Sufficiency: Additionally, the Villa features an innovative water management system that
includes a generator to extract water from air humidity, rainwater harvesting to collect and reuse
precipitation, and grey water recycling to efficiently manage water from everyday use.
Sustainable Design: Every aspect of the design has been carefully considered to minimize
environmental impact. From the materials used in construction to the integration of passive cooling and
heating systems, the villa exemplifies eco-friendly architecture.
Luxurious Living: The design reflects its commitment to both sustainability and luxury.
Inside, you’ll find a serene spa area perfect for relaxation, an indoor heated pool that offers year-round
enjoyment, and a modern gym to keep you fit. The home also boasts a state-of-the-art cinema for
immersive entertainment, a wellness area designed for your well-being, and an outdoor pool with a
stunning water mirror effect that creates a tranquil and visually captivating environment.
Amenities: Residents of the Villa have access to the exclusive amenities of La Reserva de Sotogrande,
including world-class golf courses, a private beach club, equestrian facilities, and gourmet dining options.
Innovation and Comfort: The Villa represents the future of residential living, where comfort and luxury
coexist with environmental stewardship. It offers a unique lifestyle choice for those who seek to live
sustainably without sacrificing the finer things in life.
Experience the ultimate in sustainable living at this Villa where every detail is designed to offer
comfort and elegance while caring for the planet
Option with guest house -11.400.000€
the villa is a pioneering project in sustainable luxury living, designed to be the first Zero Consumption
Villa. This means it is entirely self-sufficient, producing all the energy and water it needs to operate
independently.
Location: Situated in the exclusive La Reserva de Sotogrande, specifically at the prestigious address of 15
La Reserva. This location offers breathtaking views, privacy, and proximity to some of the best amenities
in the region.
Energy Self-Sufficiency: the villa is equipped with cutting-edge renewable energy technologies. The villa is a trailblazer as the first Zero Consumption Villa. This means it is entirely self-sufficient, producing
all the energy and water it needs. The home is equipped with state-of-the-art solar panels that harness
the sun’s power, a sophisticated geothermal system for heating and cooling, and high-capacity batteries
to store energy
Water Self-Sufficiency: Additionally, the Villa features an innovative water management system that
includes a generator to extract water from air humidity, rainwater harvesting to collect and reuse
precipitation, and grey water recycling to efficiently manage water from everyday use.
Sustainable Design: Every aspect of the design has been carefully considered to minimize
environmental impact. From the materials used in construction to the integration of passive cooling and
heating systems, the villa exemplifies eco-friendly architecture.
Luxurious Living: The design reflects its commitment to both sustainability and luxury.
Inside, you’ll find a serene spa area perfect for relaxation, an indoor heated pool that offers year-round
enjoyment, and a modern gym to keep you fit. The home also boasts a state-of-the-art cinema for
immersive entertainment, a wellness area designed for your well-being, and an outdoor pool with a
stunning water mirror effect that creates a tranquil and visually captivating environment.
Amenities: Residents of the Villa have access to the exclusive amenities of La Reserva de Sotogrande,
including world-class golf courses, a private beach club, equestrian facilities, and gourmet dining options.
Innovation and Comfort: The Villa represents the future of residential living, where comfort and luxury
coexist with environmental stewardship. It offers a unique lifestyle choice for those who seek to live
sustainably without sacrificing the finer things in life.
Experience the ultimate in sustainable living at this Villa where every detail is designed to offer
comfort and elegance while caring for the planet
Option with guest house -11.400.000€
Contact
Penthouse 4 Bedrooms
Sotogrande Alto, Cádiz
New · 204m²
With Garage
buy
2.200.000 €
For sale penthouse in Sotogrande
Enjoy a unique lifestyle in the south of the Costa del Sol, very close to Marbella and Gibraltar on a prestigious estate in a unique location. Your new residence is distinguished by modern architecture, modern design designed to ensure maximum comfort and exclusivity. Live in a place where you can connect with nature and enjoy your free time with your family.
It is a community like no other, designed with residents’ convenience, comfort and luxury in mind, and with respect for the natural beauty of the surroundings. 121 apartments located on a 6-hectare park area offer residents unique common spaces with state-of-the-art equipment. This creates a great sense of community and belonging, and a place where you can connect with nature, take advantage of all the services and rediscover the pleasure of spending free time with your loved ones.
The estate consists of apartments and semi-detached houses with open architecture, ideally positioned, full of daylight to enjoy the Mediterranean climate. These impressive homes are very spacious and offer spectacular open living spaces with a kitchen in the middle. Large, high windows let natural light into the living spaces, while blending perfectly with the vast outdoor spaces of the terraces. The penthouses have large solarium-type terraces, and the ground floors have private gardens. Some of the luxury features of these properties include underfloor heating throughout the home, state-of-the-art air conditioning, 2 private garage spaces and a large storage room.
A central meeting place with gyms, swimming pools and a spa will be built on the estate. There will also be a bar area and games for children. An exclusive estate for the most demanding residents.
By joining this elite community, you have exclusive access to Club La Reserva, golf course, tennis, spa and private beach.
In addition, you will find here:
- Five outdoor swimming pools
- Bar, cafe and outdoor cinema
- Gym and Spa
- Croquet and tennis court
- Minimarket
Your new home is ideally located to enjoy the luxury lifestyle of Sotogrande and the Costa del Sol. Local amenities, 5 first class golf courses, polo courts and exclusive beach clubs are all nearby. The Sotogrande Marina is just 2 minutes from the development, while Marbella, Puerto Banús and Estepona are 30 minutes away by car. Gibraltar Airport is a 10-minute drive away and Málaga International Airport is just over an hour’s drive away.
The Costa del Sol is considered one of the most famous tourist destinations in Europe. It has fantastic infrastructure, an excellent climate all year round and an extremely safe living environment. Do not miss such a fantastic opportunity to live in this real paradise on earth.
Location :
Sotogrande is a small town - an enclave in San Roque in Cadiz. This is a unique location, the place of summer homes of famous and richest families not only in Spain, but also in Great Britain. Sotogrande is visited by movie stars, celebrities and the richest people in Spain.
Sotogrande was founded in 1964 as a luxury resort on the Mediterranean Sea. The originator of the Sotogrande uprising in 1962 was the American Colonel Joseph McMicking. He wanted to create an alternative to the surrounding tourist resorts, being a luxury gem in the whole area. Today, Sotogrande is 5,000 acres of well-maintained land, surrounded by professional golf courses. At the mouth of the Guadiaro River, over which Sotogrande is located, a port was built where today hundreds of luxury yachts moor.
Golf and Polo
In the immediate vicinity you will find top-class golf courses, as well as golf schools. The most famous golf clubs are Valderrama Golf Club and Real Club de Golf. In addition, you will also be able to play polo. This is another sport that has dominated the immediate area of Sotogrande. There are five polo fields in the Sotogrande area, including the Santa Maria Polo Club. In addition to golf and polo, you will definitely be able to play tennis, because in Sotogrande you will also find several tennis courts.
Restaurants
In Sotogrande you will find dozens of interesting eateries. Everyone will find something for themselves in them. Starting with Andalusian cuisine, which you cannot fail to try while in the south of Spain, through various cafes, Chinese and Thai restaurants. You will easily find places with Indian delicacies or Italian cuisine here. If you are going to live in Sotogrande, you will certainly not complain about the monotony in the holiday menu.
Entertainment
Especially for families with children, we recommend Jugarnia Fun Park, a wonderful outdoor square with trampolines and merry-go-rounds. Here, the youngest can enjoy the mini golf course. Children can go crazy in the balls or ride the train. There is a cafe for parents, and special animations for children. Admission to the park is free and it is open all year round.
Beaches
The main beach, not all 300 meters from the port of Sotogrande, is 2,250 meters long and 35 meters wide, it is a beach of dark sand typical of Andalusia. The beach is partly urbanized, you will find here umbrellas and sunbeds, as well as water equipment rental. There are also toilets and showers here.
A visit says more than any description!
If you are interested, please do not hesitate to make an appointment.
If you are interested, please provide full contact details.
The description of the property is based in whole or in part on information provided by the owner.
We take no responsibility for the accuracy and completeness.
If you are looking for a specific property or apartment, please contact us,
and we will do our best to make your dreams come true.
Enjoy a unique lifestyle in the south of the Costa del Sol, very close to Marbella and Gibraltar on a prestigious estate in a unique location. Your new residence is distinguished by modern architecture, modern design designed to ensure maximum comfort and exclusivity. Live in a place where you can connect with nature and enjoy your free time with your family.
It is a community like no other, designed with residents’ convenience, comfort and luxury in mind, and with respect for the natural beauty of the surroundings. 121 apartments located on a 6-hectare park area offer residents unique common spaces with state-of-the-art equipment. This creates a great sense of community and belonging, and a place where you can connect with nature, take advantage of all the services and rediscover the pleasure of spending free time with your loved ones.
The estate consists of apartments and semi-detached houses with open architecture, ideally positioned, full of daylight to enjoy the Mediterranean climate. These impressive homes are very spacious and offer spectacular open living spaces with a kitchen in the middle. Large, high windows let natural light into the living spaces, while blending perfectly with the vast outdoor spaces of the terraces. The penthouses have large solarium-type terraces, and the ground floors have private gardens. Some of the luxury features of these properties include underfloor heating throughout the home, state-of-the-art air conditioning, 2 private garage spaces and a large storage room.
A central meeting place with gyms, swimming pools and a spa will be built on the estate. There will also be a bar area and games for children. An exclusive estate for the most demanding residents.
By joining this elite community, you have exclusive access to Club La Reserva, golf course, tennis, spa and private beach.
In addition, you will find here:
- Five outdoor swimming pools
- Bar, cafe and outdoor cinema
- Gym and Spa
- Croquet and tennis court
- Minimarket
Your new home is ideally located to enjoy the luxury lifestyle of Sotogrande and the Costa del Sol. Local amenities, 5 first class golf courses, polo courts and exclusive beach clubs are all nearby. The Sotogrande Marina is just 2 minutes from the development, while Marbella, Puerto Banús and Estepona are 30 minutes away by car. Gibraltar Airport is a 10-minute drive away and Málaga International Airport is just over an hour’s drive away.
The Costa del Sol is considered one of the most famous tourist destinations in Europe. It has fantastic infrastructure, an excellent climate all year round and an extremely safe living environment. Do not miss such a fantastic opportunity to live in this real paradise on earth.
Location :
Sotogrande is a small town - an enclave in San Roque in Cadiz. This is a unique location, the place of summer homes of famous and richest families not only in Spain, but also in Great Britain. Sotogrande is visited by movie stars, celebrities and the richest people in Spain.
Sotogrande was founded in 1964 as a luxury resort on the Mediterranean Sea. The originator of the Sotogrande uprising in 1962 was the American Colonel Joseph McMicking. He wanted to create an alternative to the surrounding tourist resorts, being a luxury gem in the whole area. Today, Sotogrande is 5,000 acres of well-maintained land, surrounded by professional golf courses. At the mouth of the Guadiaro River, over which Sotogrande is located, a port was built where today hundreds of luxury yachts moor.
Golf and Polo
In the immediate vicinity you will find top-class golf courses, as well as golf schools. The most famous golf clubs are Valderrama Golf Club and Real Club de Golf. In addition, you will also be able to play polo. This is another sport that has dominated the immediate area of Sotogrande. There are five polo fields in the Sotogrande area, including the Santa Maria Polo Club. In addition to golf and polo, you will definitely be able to play tennis, because in Sotogrande you will also find several tennis courts.
Restaurants
In Sotogrande you will find dozens of interesting eateries. Everyone will find something for themselves in them. Starting with Andalusian cuisine, which you cannot fail to try while in the south of Spain, through various cafes, Chinese and Thai restaurants. You will easily find places with Indian delicacies or Italian cuisine here. If you are going to live in Sotogrande, you will certainly not complain about the monotony in the holiday menu.
Entertainment
Especially for families with children, we recommend Jugarnia Fun Park, a wonderful outdoor square with trampolines and merry-go-rounds. Here, the youngest can enjoy the mini golf course. Children can go crazy in the balls or ride the train. There is a cafe for parents, and special animations for children. Admission to the park is free and it is open all year round.
Beaches
The main beach, not all 300 meters from the port of Sotogrande, is 2,250 meters long and 35 meters wide, it is a beach of dark sand typical of Andalusia. The beach is partly urbanized, you will find here umbrellas and sunbeds, as well as water equipment rental. There are also toilets and showers here.
A visit says more than any description!
If you are interested, please do not hesitate to make an appointment.
If you are interested, please provide full contact details.
The description of the property is based in whole or in part on information provided by the owner.
We take no responsibility for the accuracy and completeness.
If you are looking for a specific property or apartment, please contact us,
and we will do our best to make your dreams come true.
Contact
House
La Reserva de Sotogrande, Sotogrande Alto, Cádiz
Under construction · 800m²
buy
4.950.000 €
Created by the most innovative design and architectural team in Spain, this D-Luxe Designer villa represents the cutting edge of contemporary home design, located in the prestigious resort of Sotogrande on a substantial plot of 2400 m2.
This sublime villa, with its clean lines and simplicity represents timeless modernity, and the resulting home can blend seamlessly into a classic Mediterranean seascape.
Inspired by the azure and white themes of the hip island of Ibiza, the villa appears to be floating, with the exterior lounge-chillout area surrounded by the shimmering limpid waters of the turquoise pool. Generous in proportions with almost 1100 m2 of living space over 3 floors including beautiful terraces that seamlessly blend the interior and exterior areas for your ideal enjoyment of a modern Mediterranean lifestyle.
The interior design is characterized by an abundance of white, light wood and neutral tones, and quirky touches bringing in a funky 60s/70s feel. Thanks to the vast open spaces created by the streamlined, retractable windows, the interior and exterior living areas blend seamlessly together to maximize the light and spaciousness of the home, while enhancing your enjoyment of the views and al-fresco living.
Created with perfectly proportioned spaces, this home has been designed from the inside out for the ultimate experience of D-luxe,D-esigner living. The harmonious ground floor covers some 359,7 m2 of stylish living space, with a further 269,1 m2, comprising the bedroom suites. A large basement of 467,2 m2 completes this superb contemporary villa. Customizable to your lifestyle, along with the chic living areas and stylish bedroom suites, this fabulous home has a stunning games room and home spa.
How about your dream home, which features are a must?
Occupying some 2,000 hectares of countryside and coastline on the tip of southern Spain and enjoying fabulous panoramic sea views, Sotogrande offers an impressive array of upscale leisure activities with leading championship golf courses, including Valderrama, international polo fields, a thriving leisure marina with varied gastronomy on offer, along with a range of mature residential neighbourhoods nestled within vast green space. Wide avenues, lined with soaring palms and large mansions give the resort ambience reminiscent of Florida or Beverley Hills.
And while the mood is more low-key and sports oriented, slowly but surely, the classic Spanish resort of Sotogrande is becoming a tad more fashionable with the arrival of trendier restaurants and the newly re-branded So Sotogrande hotel, bringing a new contemporary flair to the hospitality sector in the area.
The Sotogrande real estate scene is attracting more international acclaim as stunning luxury villas and sublime new developments offer buyers the opportunity to enjoy the exceptional way of life in architectural splendour.
Furniture is not included within the price. Furniture can be bought and be placed exactly as shown above.
This sublime villa, with its clean lines and simplicity represents timeless modernity, and the resulting home can blend seamlessly into a classic Mediterranean seascape.
Inspired by the azure and white themes of the hip island of Ibiza, the villa appears to be floating, with the exterior lounge-chillout area surrounded by the shimmering limpid waters of the turquoise pool. Generous in proportions with almost 1100 m2 of living space over 3 floors including beautiful terraces that seamlessly blend the interior and exterior areas for your ideal enjoyment of a modern Mediterranean lifestyle.
The interior design is characterized by an abundance of white, light wood and neutral tones, and quirky touches bringing in a funky 60s/70s feel. Thanks to the vast open spaces created by the streamlined, retractable windows, the interior and exterior living areas blend seamlessly together to maximize the light and spaciousness of the home, while enhancing your enjoyment of the views and al-fresco living.
Created with perfectly proportioned spaces, this home has been designed from the inside out for the ultimate experience of D-luxe,D-esigner living. The harmonious ground floor covers some 359,7 m2 of stylish living space, with a further 269,1 m2, comprising the bedroom suites. A large basement of 467,2 m2 completes this superb contemporary villa. Customizable to your lifestyle, along with the chic living areas and stylish bedroom suites, this fabulous home has a stunning games room and home spa.
How about your dream home, which features are a must?
Occupying some 2,000 hectares of countryside and coastline on the tip of southern Spain and enjoying fabulous panoramic sea views, Sotogrande offers an impressive array of upscale leisure activities with leading championship golf courses, including Valderrama, international polo fields, a thriving leisure marina with varied gastronomy on offer, along with a range of mature residential neighbourhoods nestled within vast green space. Wide avenues, lined with soaring palms and large mansions give the resort ambience reminiscent of Florida or Beverley Hills.
And while the mood is more low-key and sports oriented, slowly but surely, the classic Spanish resort of Sotogrande is becoming a tad more fashionable with the arrival of trendier restaurants and the newly re-branded So Sotogrande hotel, bringing a new contemporary flair to the hospitality sector in the area.
The Sotogrande real estate scene is attracting more international acclaim as stunning luxury villas and sublime new developments offer buyers the opportunity to enjoy the exceptional way of life in architectural splendour.
Furniture is not included within the price. Furniture can be bought and be placed exactly as shown above.
Contact
Villa 5 Bedrooms
La Reserva de Sotogrande, Sotogrande Alto, Cádiz
New · 741m²
With Garage
buy
4.750.000 €
A stunning 5-bedroom modern villa for sale is nestled mountainside in prestigious Sotogrande, one of the most sought-after luxury
resorts in Europe. The elegant and sophisticated gated resort of La Reserva de Sotogrande at the heart of Sotogrande offers truly
spectacular properties with large plots and unforgettable panoramic views to the emerald-green golf courses, Mediterranean Sea,
African coast and legendary Pillars of Hercules on both side of the Strait of Gibraltar. Sotogrande is located at the western end of
the Costa del Sol, 44 km from Marbella, 38 km from fabulous Puerto Banus, 26 km from Gibraltar and 55 km from Tarifa, a
surfer’s paradise. The celebrated resort offers everything you may need for the most exclusive lifestyle including polo, yacht, golf,
tennis and beach clubs; the marina with restaurants and designer boutiques; golf courses including the world-famous Valderrama,
superb bilingual kindergartens and ISS, one of the best international schools in Spain. Surrounded by beautiful nature and similar
high-end properties in Sotogrande, the state-of-the-art property offers an enviable lifestyle with an array of amenities just moments
away.
Set on a plot of 2.267 m², the 3-level house of 741 m² boasts a fashionable contemporary-style architecture and tastefully
furnished modern interior, simple, sleek and exquisite. Designed with clean, fine lines, neutral colours and large windows, it
combines modernity with the idyllic natural environment. You can enjoy breathtaking panoramic views of the sea, marina, green
hills, golf course and urban setting from the rooms, private terraces and solarium, gardens and swimming pool. Boasting
exceptional features, this luxurious home ensures comfort and convenience. It features 4 ensuite bedrooms, another guest bedroom
with a separate modern chic bathroom and three toilets. Spacious dining and living areas leading to the terraces are ideal for
entertaining family members and guests. An open plan, fully fitted minimalist-style kitchen with top quality appliances, basement,
private garage, storage, utility and laundry areas cater to all your practical needs. The property also features a gym with a
bathroom, Jacuzzi, sauna and steam shower. Outdoor entertaining is made easy with the nice barbecue and al fresco dining
areas, while the covered and uncovered terraces offer a choice of ambience. This house also has a guest apartment, making it
ideal for accommodating visitors or staff.
Beautifully presented and superbly equipped, the eco-friendly and energy-efficient home comes for sale in excellent condition and
with many luxurious features. Thanks to glass doors and huge windows, there is plenty of natural light. Additional highlights include
a Home automation system, air-conditioning, wooden and stone floors with underfloor heating throughout the house, double-
glazing, Internet Wi-Fi, fitted wardrobes, etc. The garden boasts a sustainable landscaping and automatic irrigation system.
resorts in Europe. The elegant and sophisticated gated resort of La Reserva de Sotogrande at the heart of Sotogrande offers truly
spectacular properties with large plots and unforgettable panoramic views to the emerald-green golf courses, Mediterranean Sea,
African coast and legendary Pillars of Hercules on both side of the Strait of Gibraltar. Sotogrande is located at the western end of
the Costa del Sol, 44 km from Marbella, 38 km from fabulous Puerto Banus, 26 km from Gibraltar and 55 km from Tarifa, a
surfer’s paradise. The celebrated resort offers everything you may need for the most exclusive lifestyle including polo, yacht, golf,
tennis and beach clubs; the marina with restaurants and designer boutiques; golf courses including the world-famous Valderrama,
superb bilingual kindergartens and ISS, one of the best international schools in Spain. Surrounded by beautiful nature and similar
high-end properties in Sotogrande, the state-of-the-art property offers an enviable lifestyle with an array of amenities just moments
away.
Set on a plot of 2.267 m², the 3-level house of 741 m² boasts a fashionable contemporary-style architecture and tastefully
furnished modern interior, simple, sleek and exquisite. Designed with clean, fine lines, neutral colours and large windows, it
combines modernity with the idyllic natural environment. You can enjoy breathtaking panoramic views of the sea, marina, green
hills, golf course and urban setting from the rooms, private terraces and solarium, gardens and swimming pool. Boasting
exceptional features, this luxurious home ensures comfort and convenience. It features 4 ensuite bedrooms, another guest bedroom
with a separate modern chic bathroom and three toilets. Spacious dining and living areas leading to the terraces are ideal for
entertaining family members and guests. An open plan, fully fitted minimalist-style kitchen with top quality appliances, basement,
private garage, storage, utility and laundry areas cater to all your practical needs. The property also features a gym with a
bathroom, Jacuzzi, sauna and steam shower. Outdoor entertaining is made easy with the nice barbecue and al fresco dining
areas, while the covered and uncovered terraces offer a choice of ambience. This house also has a guest apartment, making it
ideal for accommodating visitors or staff.
Beautifully presented and superbly equipped, the eco-friendly and energy-efficient home comes for sale in excellent condition and
with many luxurious features. Thanks to glass doors and huge windows, there is plenty of natural light. Additional highlights include
a Home automation system, air-conditioning, wooden and stone floors with underfloor heating throughout the house, double-
glazing, Internet Wi-Fi, fitted wardrobes, etc. The garden boasts a sustainable landscaping and automatic irrigation system.
Contact
Villa 8 Bedrooms
Sotogrande Alto, Cádiz
In project · 1,742m²
buy
8.800.000 €
Discover an extraordinary retreat where architectural brilliance seamlessly harmonizes with the beauty of nature. Nestled within a tranquil cork-oak forest in the prestigious Altos de Valderrama, this exceptional estate stands as a testament to meticulous design and natural elegance.
Situated in a secure, 24-hour gated community and adjacent to the renowned Valderrama Golf Course, the property offers unmatched peace of mind and exclusivity. The estate is surrounded by majestic, century-old cork oak trees, creating a serene and enchanting atmosphere.
Spanning an impressive 1,742 m² of built area, the residence is thoughtfully designed across a single volume, cascading gracefully over a 4,047 m² plot. The seamless integration of the home with its natural surroundings enhances both its beauty and tranquility, making it a true architectural gem.
Situated in a secure, 24-hour gated community and adjacent to the renowned Valderrama Golf Course, the property offers unmatched peace of mind and exclusivity. The estate is surrounded by majestic, century-old cork oak trees, creating a serene and enchanting atmosphere.
Spanning an impressive 1,742 m² of built area, the residence is thoughtfully designed across a single volume, cascading gracefully over a 4,047 m² plot. The seamless integration of the home with its natural surroundings enhances both its beauty and tranquility, making it a true architectural gem.
Contact
Villa 6 Bedrooms Duplex
Sotogrande Alto, Cádiz
New · 1,009m²
buy
5.060.000 €
Discover the Stunning Villa Stern: A Haven of Luxury and Sustainability
Designed by the renowned Fran Silvestre Arquitectos, Villa Stern is an outstanding example of futuristic architecture. Located in one of the most exclusive developments in Sotogrande Alto, this villa offers an unparalleled living experience, surrounded by lush greenery and just ten minutes from Sotogrande Port. It is also adjacent to the prestigious Valderrama Golf Course and in close proximity to Sotogrande International School.
The villa’s distinctive curved shape and endless windows maximize natural light and offer unmatched panoramic views. Spread across three floors, the property features a meticulous and functional design. The ground floor hosts the day area, with spacious living and dining areas, a closed kitchen, an open kitchen, service rooms, and a main entrance that provides access to the elegant guest rooms, each with its own kitchen and living room.
The second floor houses five spacious bedrooms, each with an en-suite bathroom and stunning views of the Valderrama Golf Course. The basement is dedicated to leisure and wellness, featuring a spa, sauna, heated pool, gym, wine cellar, and cinema room, providing everything needed for enjoyment and relaxation.
Villa Stern is a model of sustainability and energy efficiency. It uses a geothermal system to generate hot water, underfloor heating, and air conditioning. Additionally, it features photovoltaic panels and energy storage batteries, ensuring self-sufficiency and minimal environmental impact. The villa’s orientation and the use of high-quality materials optimize natural climate control, guaranteeing superior comfort.
The plot, spanning 2,209 m2, stands out for its high environmental value. With a contemporary design and a three-pointed star structure, Villa Stern redefines the concept of sustainable luxury.
Designed by the renowned Fran Silvestre Arquitectos, Villa Stern is an outstanding example of futuristic architecture. Located in one of the most exclusive developments in Sotogrande Alto, this villa offers an unparalleled living experience, surrounded by lush greenery and just ten minutes from Sotogrande Port. It is also adjacent to the prestigious Valderrama Golf Course and in close proximity to Sotogrande International School.
The villa’s distinctive curved shape and endless windows maximize natural light and offer unmatched panoramic views. Spread across three floors, the property features a meticulous and functional design. The ground floor hosts the day area, with spacious living and dining areas, a closed kitchen, an open kitchen, service rooms, and a main entrance that provides access to the elegant guest rooms, each with its own kitchen and living room.
The second floor houses five spacious bedrooms, each with an en-suite bathroom and stunning views of the Valderrama Golf Course. The basement is dedicated to leisure and wellness, featuring a spa, sauna, heated pool, gym, wine cellar, and cinema room, providing everything needed for enjoyment and relaxation.
Villa Stern is a model of sustainability and energy efficiency. It uses a geothermal system to generate hot water, underfloor heating, and air conditioning. Additionally, it features photovoltaic panels and energy storage batteries, ensuring self-sufficiency and minimal environmental impact. The villa’s orientation and the use of high-quality materials optimize natural climate control, guaranteeing superior comfort.
The plot, spanning 2,209 m2, stands out for its high environmental value. With a contemporary design and a three-pointed star structure, Villa Stern redefines the concept of sustainable luxury.
Contact
Villa 5 Bedrooms
San Martín del Tesorillo, Cádiz
Used · 350m²
buy
2.300.000 €
Next to the Hotel Finca Monasterio, very close to the 2 Lunas Club De Polo in Montenegral Alto, we find this wonderful villa on one level, built in 2005 with 5 bedrooms and 4 bathrooms, with 300 m2 of housing built, 8 stables for horses, 3 warehouses, cistern, well, large gardens and beautiful swimming pool, just 16 minutes from the beach and the Sotogrande marina, 15 minutes from the Real Club de Golf de Sotogrande and 16 minutes from the Sotogrande International School . The farm has 17 hectares, very well cared for, with beautiful groves.
Contact
Chalet 5 Bedrooms Duplex
Sotogrande Alto, Cádiz
Used · 500m²
With Swimming Pool
buy
3.800.000 €
Villa, To the street, Partly Furnished, Fitted Kitchen, Parking: Yes, Pool: Yes, Garden: Yes, Facing: East and SouthViews: Surrounds, Countryside, Excellent, Garden, Mountains, Parque Grande, Pool.Features Luxury Fittings, Water, Irrigation water, Drinking Water, Air Conditioning Hot/Cold, Soundproofing, Landscaped Gardens, Short term rental, Long term rental, Furnished, Fruit Trees, Fitted Wardrobes, Well kept bath, Fully fitted bathroom, En suite bathroom, Condition - Fairly Good.
Contact
Villa 8 Bedrooms
La Reserva de Sotogrande, Sotogrande Alto, Cádiz
Under construction · 1,849m²
With Garage
buy
7.500.000 €
Discover this masterpiece of modern architecture with this intelligently and intuitively designed villa, designed by architect Andreas Martin-Lof, located in the heart of La Reserva de Sotogrande.
This impressive property stands out for its high quality construction and luxury finishes, designed to offer maximum comfort and an exceptional living experience.
The villa boasts 8 spacious suites, each designed to provide a private and luxurious retreat with dreamlike views.
Spread over two floors, this property offers a functional and aesthetically pleasing layout, maximising natural light and spectacular views.
Equipped with first class facilities, the property includes an outdoor and indoor swimming pool, full gymnasium, spa and wine cellar, creating an ideal environment for wellbeing and entertaining.
South facing, the villa enjoys open panoramic views of the Mediterranean Sea, offering an unrivalled perspective that combines natural beauty with contemporary luxury.
Situated in a unique location within La Reserva de Sotogrande, the villa stands out not only for its advanced architectural design but also for its privileged location. Orientation and careful planning ensure that every indoor and outdoor space is optimised to enjoy the surroundings and luxury lifestyle.
Every detail has been meticulously thought through to ensure a high-end living experience. From premium materials to innovative architectural solutions, this villa represents the pinnacle of luxury and comfort in one of Europe’s most exclusive destinations.
Don’t miss this opportunity to live in a dream setting, where design, comfort and luxury meet in perfect harmony.
For more information or to arrange a viewing, please do not hesitate to contact us.
This impressive property stands out for its high quality construction and luxury finishes, designed to offer maximum comfort and an exceptional living experience.
The villa boasts 8 spacious suites, each designed to provide a private and luxurious retreat with dreamlike views.
Spread over two floors, this property offers a functional and aesthetically pleasing layout, maximising natural light and spectacular views.
Equipped with first class facilities, the property includes an outdoor and indoor swimming pool, full gymnasium, spa and wine cellar, creating an ideal environment for wellbeing and entertaining.
South facing, the villa enjoys open panoramic views of the Mediterranean Sea, offering an unrivalled perspective that combines natural beauty with contemporary luxury.
Situated in a unique location within La Reserva de Sotogrande, the villa stands out not only for its advanced architectural design but also for its privileged location. Orientation and careful planning ensure that every indoor and outdoor space is optimised to enjoy the surroundings and luxury lifestyle.
Every detail has been meticulously thought through to ensure a high-end living experience. From premium materials to innovative architectural solutions, this villa represents the pinnacle of luxury and comfort in one of Europe’s most exclusive destinations.
Don’t miss this opportunity to live in a dream setting, where design, comfort and luxury meet in perfect harmony.
For more information or to arrange a viewing, please do not hesitate to contact us.
Contact
Villa 8 Bedrooms
La Reserva de Sotogrande, Sotogrande Alto, Cádiz
Under construction · 2,667m²
With Garage
buy
8.100.000 €
Introducing a stunning villa in La Reserva de Sotogrande, currently under construction, designed by architect Philip Gumuchdjian, which redefines the concept of luxury and comfort.
With a contemporary architectural design, Philip Gumuchdjian combines sun, sea and land to create a home that grows from the landscape, optimises the extraordinary views and provides a platform for the perfect indoor/outdoor lifestyle.
This property offers 8 spacious bedrooms, each with its own en-suite bathroom, designed for privacy and comfort.
The villa features a fully equipped gymnasium, a private spa, an outdoor pool and an indoor pool, offering an oasis of wellness at home.
In addition to a wine cellar and multiple fountains create a sophisticated and relaxing atmosphere, ideal for enjoying unique moments with friends and family.
Garage with capacity for 6 vehicles, ensuring space and comfort for the owners and their guests.
The property offers breathtaking panoramic views of the Mediterranean Sea and the majestic Rock of Gibraltar, providing an unrivalled setting.
With a focus on sustainability and functionality, the contemporary design of this villa integrates seamlessly with the natural surroundings, providing an exceptional living experience in every corner of the house.
This villa is more than a home; it is a symbol of style and sophistication. Designed for those who value modern luxury, sustainability and tranquillity, it represents a unique opportunity to acquire an exclusive property in one of Europe’s most sought-after destinations.
For more information and details on this exceptional project, please do not hesitate to contact us.
With a contemporary architectural design, Philip Gumuchdjian combines sun, sea and land to create a home that grows from the landscape, optimises the extraordinary views and provides a platform for the perfect indoor/outdoor lifestyle.
This property offers 8 spacious bedrooms, each with its own en-suite bathroom, designed for privacy and comfort.
The villa features a fully equipped gymnasium, a private spa, an outdoor pool and an indoor pool, offering an oasis of wellness at home.
In addition to a wine cellar and multiple fountains create a sophisticated and relaxing atmosphere, ideal for enjoying unique moments with friends and family.
Garage with capacity for 6 vehicles, ensuring space and comfort for the owners and their guests.
The property offers breathtaking panoramic views of the Mediterranean Sea and the majestic Rock of Gibraltar, providing an unrivalled setting.
With a focus on sustainability and functionality, the contemporary design of this villa integrates seamlessly with the natural surroundings, providing an exceptional living experience in every corner of the house.
This villa is more than a home; it is a symbol of style and sophistication. Designed for those who value modern luxury, sustainability and tranquillity, it represents a unique opportunity to acquire an exclusive property in one of Europe’s most sought-after destinations.
For more information and details on this exceptional project, please do not hesitate to contact us.
Contact
Villa 8 Bedrooms
La Reserva de Sotogrande, Sotogrande Alto, Cádiz
New · 1,572m²
With Garage
buy
8.400.000 €
Designed by renowned architect Jan Jensen, this villa offers a luxury residential experience in one of Sotogrande’s most exclusive enclaves. With a contemporary architecture that combines elegance and functionality, the property is distributed over two floors, maximising both space and the breathtaking views of the surroundings.
The villa has 8 spacious bedrooms and 7 full bathrooms, plus 3 additional toilets, ensuring comfort and privacy for all residents.
There is ample indoor parking for up to 5 vehicles, providing security and convenience.
Southeast facing, the villa benefits from excellent natural light and spectacular views.
Equipped with modern facilities, ideal for maintaining a healthy and relaxing lifestyle.
It includes an outdoor and indoor swimming pool, allowing you to enjoy a refreshing swim at any time of the year.
It also has a wellness room designed for rest and enjoyment, and a wine cellar for storing and tasting select wines.
A novelty in this villa is that a herb garden has been created that brings freshness and nature to the environment, ideal for lovers of cuisine and wellness.
There is the possibility of adding a versatile space that can be adapted to various needs, from a study to an entertainment room.
A safe can also be installed for added security and peace of mind.
This villa is an architectural gem that offers a luxury lifestyle in a tranquil and private setting. With a combination of generous spaces and high quality fittings, it is the ideal home for those seeking exclusivity and comfort in La Reserva de Sotogrande.
Don’t miss this opportunity, contact us!
The villa has 8 spacious bedrooms and 7 full bathrooms, plus 3 additional toilets, ensuring comfort and privacy for all residents.
There is ample indoor parking for up to 5 vehicles, providing security and convenience.
Southeast facing, the villa benefits from excellent natural light and spectacular views.
Equipped with modern facilities, ideal for maintaining a healthy and relaxing lifestyle.
It includes an outdoor and indoor swimming pool, allowing you to enjoy a refreshing swim at any time of the year.
It also has a wellness room designed for rest and enjoyment, and a wine cellar for storing and tasting select wines.
A novelty in this villa is that a herb garden has been created that brings freshness and nature to the environment, ideal for lovers of cuisine and wellness.
There is the possibility of adding a versatile space that can be adapted to various needs, from a study to an entertainment room.
A safe can also be installed for added security and peace of mind.
This villa is an architectural gem that offers a luxury lifestyle in a tranquil and private setting. With a combination of generous spaces and high quality fittings, it is the ideal home for those seeking exclusivity and comfort in La Reserva de Sotogrande.
Don’t miss this opportunity, contact us!
Contact
Villa 9 Bedrooms
La Reserva de Sotogrande, Sotogrande Alto, Cádiz
Under construction · 1,526m²
With Garage
buy
8.000.000 €
Located in the exclusive enclave of La Reserva de Sotogrande, this uniquely designed villa has been conceived with a deep integration into the natural landscape. Ben va Berkel’s architectural design approach focuses on the relationship between the home and its surroundings, using the path of the sun as a guide for the layout of the spaces. This innovative concept ensures that each area of the house is bathed in natural light at different times of the day, creating a harmonious and fluid living experience.
The villa has 9 spacious bedrooms and 8 bathrooms, designed to offer unparalleled luxury and comfort. The south orientation guarantees unobstructed views of the Mediterranean Sea, filling every room with natural light and allowing you to enjoy spectacular sunrises and sunsets.
There is covered parking for 3 vehicles and an additional outdoor parking space for 3 more cars, providing ample space for residents and visitors.
The property is equipped with two swimming pools (one outdoor infinity pool and one indoor pool), a spa and a gym, perfect for relaxing and keeping fit. It also includes a wine cellar for wine lovers.
For those looking to further personalise their living experience, there is the possibility of installing a guest house with 2 bedrooms, an art room or study, a multifunctional room and a safe. These optional additions allow the villa to be tailored to the specific needs of each family, offering additional space for entertainment, work or security.
The villa has been designed to unify the landscape, infrastructure and architectural programme into a single cohesive structure. The way the house unfolds along the site carefully follows the natural topography, creating a sense of continuity and connection with the surrounding nature. Every detail has been considered to minimise environmental impact, while maximising panoramic views and privacy.
This property represents not only a luxury home, but also a masterpiece of modern architecture, where functionality meets aesthetics in a privileged setting. It is a unique opportunity to live in a residence that offers not only comfort and luxury, but also a unique living experience in one of Europe’s most desirable destinations.
For more details and to arrange a viewing, please contact us.
The villa has 9 spacious bedrooms and 8 bathrooms, designed to offer unparalleled luxury and comfort. The south orientation guarantees unobstructed views of the Mediterranean Sea, filling every room with natural light and allowing you to enjoy spectacular sunrises and sunsets.
There is covered parking for 3 vehicles and an additional outdoor parking space for 3 more cars, providing ample space for residents and visitors.
The property is equipped with two swimming pools (one outdoor infinity pool and one indoor pool), a spa and a gym, perfect for relaxing and keeping fit. It also includes a wine cellar for wine lovers.
For those looking to further personalise their living experience, there is the possibility of installing a guest house with 2 bedrooms, an art room or study, a multifunctional room and a safe. These optional additions allow the villa to be tailored to the specific needs of each family, offering additional space for entertainment, work or security.
The villa has been designed to unify the landscape, infrastructure and architectural programme into a single cohesive structure. The way the house unfolds along the site carefully follows the natural topography, creating a sense of continuity and connection with the surrounding nature. Every detail has been considered to minimise environmental impact, while maximising panoramic views and privacy.
This property represents not only a luxury home, but also a masterpiece of modern architecture, where functionality meets aesthetics in a privileged setting. It is a unique opportunity to live in a residence that offers not only comfort and luxury, but also a unique living experience in one of Europe’s most desirable destinations.
For more details and to arrange a viewing, please contact us.
Contact
Villa 10 Bedrooms
Sotogrande Alto, Cádiz
Under construction · 1,376m²
With Garage
buy
8.000.000 €
This exceptional villa in Sotogrande is a masterpiece of design, the result of an architectural vision that seeks to harmonise the home with its natural surroundings. Conceived by renowned Spanish architect Fran Silvestre, the property is characterised by a dual commitment to being an extension of the landscape and capturing it at the same time.
The villa is spread over two floors, housing a total of 10 bedrooms, each with its own full bathroom, offering privacy and comfort for all residents. The layout of the rooms and communal spaces has been carefully designed to make the most of the natural light and breathtaking views.
Equipped with the latest in technology and comfort, these spaces offer a personal haven for health and well-being.
The property boasts an outdoor swimming pool to enjoy the sun and an indoor pool, ideal for swimming in any season of the year. In addition, a pool house complements the recreation area.
In addition to a wine cellar, perfect for wine aficionados, this space is designed for storing and tasting select collections.
For those seeking greater versatility, there is the possibility of adding a separate guest house, with two bedrooms, ideal for visitors or for multi-functional use.
Facing southeast, the villa is strategically positioned to capture exceptional panoramic views, bathed in sunlight throughout the day. This orientation not only improves the energy efficiency of the property, but also provides a bright and welcoming ambience in every corner of the house.
This villa in Sotogrande is more than a residence; it is a style statement and a testament to modern architecture that celebrates both the environment and the life within it. With its innovative design and luxurious amenities, it offers an unrivalled living experience in one of Europe’s most prestigious destinations.
For more information, please do not hesitate to contact us.
The villa is spread over two floors, housing a total of 10 bedrooms, each with its own full bathroom, offering privacy and comfort for all residents. The layout of the rooms and communal spaces has been carefully designed to make the most of the natural light and breathtaking views.
Equipped with the latest in technology and comfort, these spaces offer a personal haven for health and well-being.
The property boasts an outdoor swimming pool to enjoy the sun and an indoor pool, ideal for swimming in any season of the year. In addition, a pool house complements the recreation area.
In addition to a wine cellar, perfect for wine aficionados, this space is designed for storing and tasting select collections.
For those seeking greater versatility, there is the possibility of adding a separate guest house, with two bedrooms, ideal for visitors or for multi-functional use.
Facing southeast, the villa is strategically positioned to capture exceptional panoramic views, bathed in sunlight throughout the day. This orientation not only improves the energy efficiency of the property, but also provides a bright and welcoming ambience in every corner of the house.
This villa in Sotogrande is more than a residence; it is a style statement and a testament to modern architecture that celebrates both the environment and the life within it. With its innovative design and luxurious amenities, it offers an unrivalled living experience in one of Europe’s most prestigious destinations.
For more information, please do not hesitate to contact us.
Contact
See more Luxury in Cádiz
Bedrooms
Zones
Can’t find the property you’re looking for?
