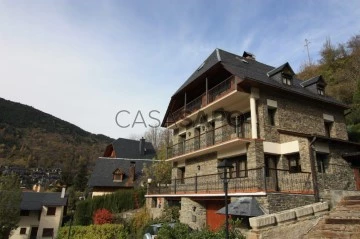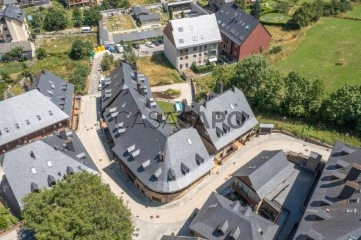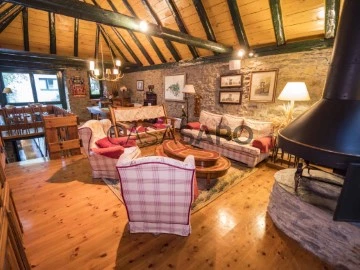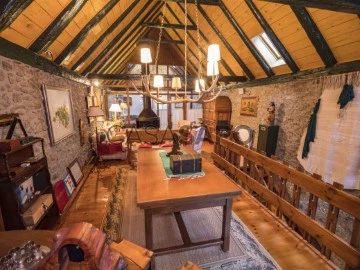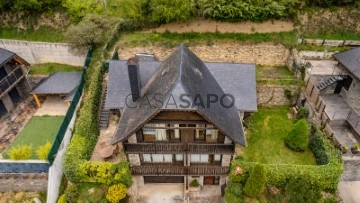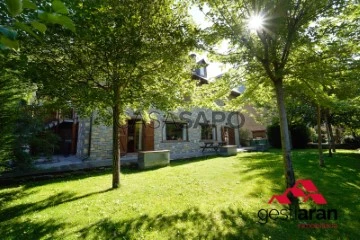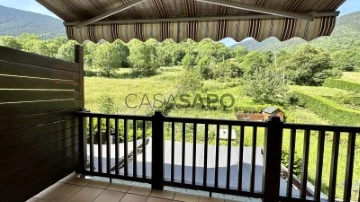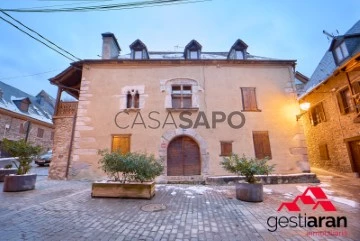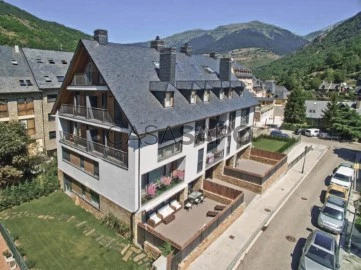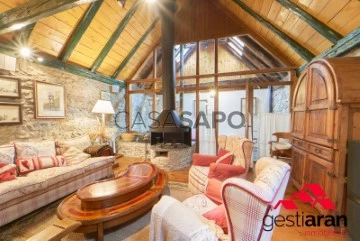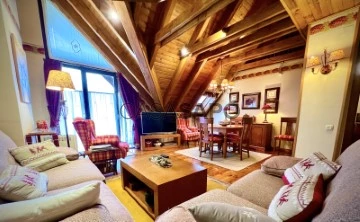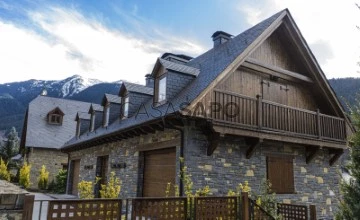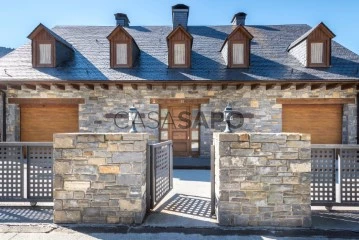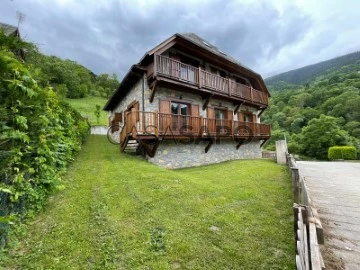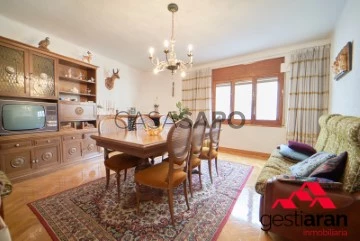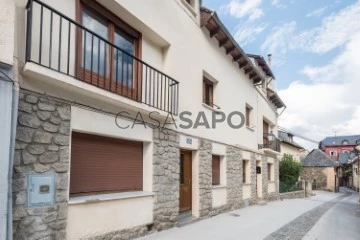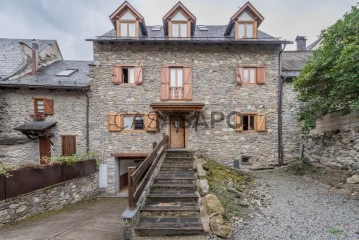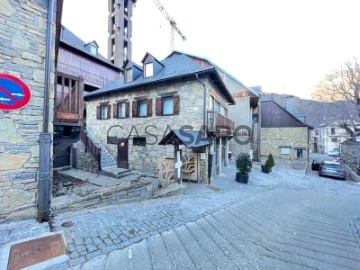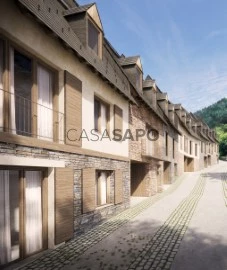54 Properties for with more photos in Vielha, with Garage/Parking
Order by
More photos
House with land 8 Bedrooms
Vielha, Lleida
Used · 450m²
With Garage
buy
1.550.000 €
House-chalet with 250 m2 of plot and more than 250 m2 of rustic land with 8 bedrooms, 8 bathrooms, garage for 3 cars. Distribution: Ground floor, garage for 3 cars, warehouse, boiler room with toilet and cellar-pantry. On the first floor, hall living room, kitchen, laundry room, toilet, a bedroom en suite with bathroom. Second floor, 3 bedrooms and 3 bathrooms. Upstairs in the attic, a duplex with living room and kitchenette, 3 bedrooms, bathroom, toilet and another living room in the attic. Garden area with wooden shed and orchard. Sunny house, with excellent location, splendid views,
Contact
Chalet 10 Bedrooms
Vielha, Lleida
Used · 860m²
With Garage
buy
1.500.000 €
Gesval presents this exceptional investment opportunity, a fully operational hotel located in the heart of the picturesque village of Vielha, an authentic treasure situated in the idyllic Aran Valley, in the Pyrenees of Lleida, Spain. Vielha is known for its rustic charm, rich history and culture, as well as its stunning natural surroundings, making it a sought-after destination for both tourists and mountain sports enthusiasts.
This hotel, presented as a unique opportunity in the market, is distributed over different floors, each designed to provide comfort and functionality to its guests.
In the basement, there are 8 parking spaces for the convenience of visitors, as well as spaces such as the pantry, laundry room, and showers and toilets for staff. It also has a specific area for storing guests’ ski equipment, making it especially attractive for those who wish to enjoy the nearby ski slopes of Baqueira-Beret during the winter season.
On the ground floor, the hotel reception is located, where guests are welcomed with a warm greeting. In addition, there is a cozy bar and a fully equipped kitchen, allowing for quality service and delicious dishes for visitors. A spacious lounge with a large wood-burning fireplace adds a touch of warmth and comfort, creating an inviting atmosphere for moments of relaxation and socialization. Two additional toilets ensure the comfort of the guests.
The first floor of the hotel houses 5 double rooms, all spacious and equipped with their own bathrooms, providing maximum privacy and comfort for guests.
On the second floor, there are 4 charming attic double rooms, each with its private bathroom, guaranteeing a pleasant and comfortable lodging experience.
On the third floor, a large room with 3 beds makes it a versatile space suitable for groups or large families.
It is worth noting that most of the rooms have an additional sofa bed, allowing for greater accommodation capacity and flexibility to meet the needs of the guests.
The hotel is equipped with heating and hot water through a pellet boiler, ensuring a warm and cozy environment throughout the year, especially in the colder seasons.
Furthermore, it is important to highlight that the hotel has all the necessary permits for immediate opening, providing security and peace of mind to investors interested in this magnificent business opportunity.
In summary, this fully operational hotel is a unique opportunity for those looking to invest in the hotel industry in one of the most coveted destinations in the Pyrenees. With its strategic location in the center of Vielha, its full equipment, and all the necessary permits in order, this property represents an extraordinary option for those wishing to enter the exciting world of hospitality in an exceptional natural setting.
This hotel, presented as a unique opportunity in the market, is distributed over different floors, each designed to provide comfort and functionality to its guests.
In the basement, there are 8 parking spaces for the convenience of visitors, as well as spaces such as the pantry, laundry room, and showers and toilets for staff. It also has a specific area for storing guests’ ski equipment, making it especially attractive for those who wish to enjoy the nearby ski slopes of Baqueira-Beret during the winter season.
On the ground floor, the hotel reception is located, where guests are welcomed with a warm greeting. In addition, there is a cozy bar and a fully equipped kitchen, allowing for quality service and delicious dishes for visitors. A spacious lounge with a large wood-burning fireplace adds a touch of warmth and comfort, creating an inviting atmosphere for moments of relaxation and socialization. Two additional toilets ensure the comfort of the guests.
The first floor of the hotel houses 5 double rooms, all spacious and equipped with their own bathrooms, providing maximum privacy and comfort for guests.
On the second floor, there are 4 charming attic double rooms, each with its private bathroom, guaranteeing a pleasant and comfortable lodging experience.
On the third floor, a large room with 3 beds makes it a versatile space suitable for groups or large families.
It is worth noting that most of the rooms have an additional sofa bed, allowing for greater accommodation capacity and flexibility to meet the needs of the guests.
The hotel is equipped with heating and hot water through a pellet boiler, ensuring a warm and cozy environment throughout the year, especially in the colder seasons.
Furthermore, it is important to highlight that the hotel has all the necessary permits for immediate opening, providing security and peace of mind to investors interested in this magnificent business opportunity.
In summary, this fully operational hotel is a unique opportunity for those looking to invest in the hotel industry in one of the most coveted destinations in the Pyrenees. With its strategic location in the center of Vielha, its full equipment, and all the necessary permits in order, this property represents an extraordinary option for those wishing to enter the exciting world of hospitality in an exceptional natural setting.
Contact
House with land 5 Bedrooms
Cap dera vila, Vielha, Lleida
Used · 350m²
With Garage
buy
690.000 €
Spectacular house for sale located in the old town of Vielha, an area known for its cultural characteristics and gastronomic route.
It has been renovated since 1996 but has been maintained and its condition is perfect. It is divided into 2 parts, day area and night area joined by a central patio with barbecue and forged furniture of about 40 m2.
The day part has stone walls that give mountain atmosphere. It has a dining room, 1 office, fully equipped kitchen, 1 bathroom and machine room, as well as a living room with fireplace, 1 multipurpose play area and cillout area.
The night part is distinguished by having 2 bedrooms per floor, with bathroom en suite in 2 of them, as well as 1 dressing room and fireplace in 2 of them; it also has a very spacious attic. The railing and the main door are made of oak and all the materials are of the highest quality. The furniture is antique most of them. Has garage and gas heating
It has been renovated since 1996 but has been maintained and its condition is perfect. It is divided into 2 parts, day area and night area joined by a central patio with barbecue and forged furniture of about 40 m2.
The day part has stone walls that give mountain atmosphere. It has a dining room, 1 office, fully equipped kitchen, 1 bathroom and machine room, as well as a living room with fireplace, 1 multipurpose play area and cillout area.
The night part is distinguished by having 2 bedrooms per floor, with bathroom en suite in 2 of them, as well as 1 dressing room and fireplace in 2 of them; it also has a very spacious attic. The railing and the main door are made of oak and all the materials are of the highest quality. The furniture is antique most of them. Has garage and gas heating
Contact
House 5 Bedrooms
Vielha, Lleida
Used · 260m²
With Garage
buy
980.000 €
Charming house in the quiet area of Gessa, located on a plot of 450 m2 with excellent orientation and stunning views of the Aran Valley. Surrounded by a large and well-kept garden that embraces the entire property, this property stands out for its luminosity and cosy design.
Upon entering, a spacious hall with built-in wardrobes welcomes you. On this floor is the large garage, together with the laundry room and the boiler room. On the ground floor, a spacious and elegant living room, with a central fireplace, invites you to enjoy family moments. The spacious and fully equipped kitchen has a direct exit to the garden that opens to the east. From the living room there is access to a south-facing balcony that occupies the entire façade, offering panoramic views towards the Montarto and the mountainous landscape, and also includes a guest toilet.
On the upper floor, four bright bedrooms, all with balconies and fitted wardrobes, are distributed together with two full bathrooms. Finally, a large attic on the top floor offers a versatile space ideal for different activities. Every corner of this house enjoys natural light and views, making it a perfect home to live in contact with nature.
Upon entering, a spacious hall with built-in wardrobes welcomes you. On this floor is the large garage, together with the laundry room and the boiler room. On the ground floor, a spacious and elegant living room, with a central fireplace, invites you to enjoy family moments. The spacious and fully equipped kitchen has a direct exit to the garden that opens to the east. From the living room there is access to a south-facing balcony that occupies the entire façade, offering panoramic views towards the Montarto and the mountainous landscape, and also includes a guest toilet.
On the upper floor, four bright bedrooms, all with balconies and fitted wardrobes, are distributed together with two full bathrooms. Finally, a large attic on the top floor offers a versatile space ideal for different activities. Every corner of this house enjoys natural light and views, making it a perfect home to live in contact with nature.
Contact
House 8 Bedrooms
La Solana, Vielha, Lleida
New · 550m²
With Garage
buy
1.600.000 €
Spectacular house in one of the best areas of Vielha la Solana that due to its solar orientation is very bright all the times of the year. It is a single property completely separate and divided into two houses, but with identical distribution in each of them and that are connected on the -2 floor.
Each of the houses is distributed as follows: on the entrance floor, a bedroom with a bathroom and the garage. On the first floor, two suite-style bedrooms, with a bathroom. On the -1 floor, large living room with access to the terrace, large kitchen and toilet. On the -2 floor, a bedroom, a bathroom and laundry room and a dining room with a kitchen. It is a very spacious house with great possibilities that, in addition, enjoys splendid views over Vielha.
Ideal for large families or friends who want to be together.
The house has gas and countless storage sites.
Each of the houses is distributed as follows: on the entrance floor, a bedroom with a bathroom and the garage. On the first floor, two suite-style bedrooms, with a bathroom. On the -1 floor, large living room with access to the terrace, large kitchen and toilet. On the -2 floor, a bedroom, a bathroom and laundry room and a dining room with a kitchen. It is a very spacious house with great possibilities that, in addition, enjoys splendid views over Vielha.
Ideal for large families or friends who want to be together.
The house has gas and countless storage sites.
Contact
House 8 Bedrooms
Vielha, Lleida
Used · 328m²
With Garage
buy
995.000 €
This property offers a perfect combination of mountain spaces, comfort and versatility that makes it exceptionally attractive for those seeking a tranquil lifestyle in a wonderful home with a great history and a connection to nature. Here are some of its special features and amenities:
Distribution and Space: With almost four hundred square metres distributed over five floors, the house offers a wide variety of functional spaces. Each floor is designed with a specific purpose in mind, ensuring that all needs and tastes are catered for.
Living and Dining Areas: The main floor features a dining and living room with a spectacular fireplace, creating a cosy and elegant atmosphere for entertaining and relaxing.
Magnificent Kitchen: The kitchen is equipped for functionality and style, ideal for those who enjoy the culinary arts.
Imposing Master Suite: On the top floor, the master suite is a true gem with, a spacious dressing room and large, luxurious bathroom.
Additional Rooms: In addition to the master suite, there are other double bedrooms and full bathrooms, offering privacy and comfort.
Practical Functionalities: The house also features useful ancillary spaces such as laundry and pantry.
This property is ideal for those who value exclusivity, comfort and rustic mountain design, all while enjoying a serene and private natural environment. Its design and features make it perfect for luxury family living, entertainment enthusiasts and those seeking a personal retreat in harmony with nature. The combination of spacious and versatile interior spaces guarantees a unique and enriching living experience.
Distribution and Space: With almost four hundred square metres distributed over five floors, the house offers a wide variety of functional spaces. Each floor is designed with a specific purpose in mind, ensuring that all needs and tastes are catered for.
Living and Dining Areas: The main floor features a dining and living room with a spectacular fireplace, creating a cosy and elegant atmosphere for entertaining and relaxing.
Magnificent Kitchen: The kitchen is equipped for functionality and style, ideal for those who enjoy the culinary arts.
Imposing Master Suite: On the top floor, the master suite is a true gem with, a spacious dressing room and large, luxurious bathroom.
Additional Rooms: In addition to the master suite, there are other double bedrooms and full bathrooms, offering privacy and comfort.
Practical Functionalities: The house also features useful ancillary spaces such as laundry and pantry.
This property is ideal for those who value exclusivity, comfort and rustic mountain design, all while enjoying a serene and private natural environment. Its design and features make it perfect for luxury family living, entertainment enthusiasts and those seeking a personal retreat in harmony with nature. The combination of spacious and versatile interior spaces guarantees a unique and enriching living experience.
Contact
House 5 Bedrooms
Vielha, Lleida
Used · 450m²
With Garage
buy
690.000 €
Gestiaran real estate presents this magnificent house with interior courtyard garden in the exclusive centre of the village of Vielha, where you can enjoy a real mansion with everything that Vielha has to offer just a step away from your home.
A rustic construction defines this exceptional house with three floors connected by a magnificent interior garden that gives it a unique character. The materials used are stone and wood, blending in with the beautiful high mountain landscape.
The house has been designed to give spaciousness both in the rooms during the day and at night, where the living rooms acquire natural light and sun are the common thread throughout the house.
On the ground floor there is a pleasant bright hallway with access to the garden and at the end the fully equipped kitchen and dining area, an auxiliary bathroom and laundry area, at the entrance of the house a comfortable garage and the oil boiler.
The first floor is destined to the day area, where we will enjoy the most wonderful and unforgettable moments, either with family or friends. A large living-dining room with fireplace, where we can access the magnificent interior patio area to enjoy.
In the bedroom area there are four spacious en suite bedrooms with huge wardrobes each one distributed in the first and first floor and an attic that can be used as a living room or bedroom, with lots of light and views to the village.
A rustic construction defines this exceptional house with three floors connected by a magnificent interior garden that gives it a unique character. The materials used are stone and wood, blending in with the beautiful high mountain landscape.
The house has been designed to give spaciousness both in the rooms during the day and at night, where the living rooms acquire natural light and sun are the common thread throughout the house.
On the ground floor there is a pleasant bright hallway with access to the garden and at the end the fully equipped kitchen and dining area, an auxiliary bathroom and laundry area, at the entrance of the house a comfortable garage and the oil boiler.
The first floor is destined to the day area, where we will enjoy the most wonderful and unforgettable moments, either with family or friends. A large living-dining room with fireplace, where we can access the magnificent interior patio area to enjoy.
In the bedroom area there are four spacious en suite bedrooms with huge wardrobes each one distributed in the first and first floor and an attic that can be used as a living room or bedroom, with lots of light and views to the village.
Contact
House 8 Bedrooms
La Solana, Vielha, Lleida
Used · 442m²
With Garage
buy
1.600.000 €
Vielha
City with a population of 4000 people and an altitude of 974m; capital of the Aran Valley built apart from the Garonne River is one of the most beautiful landscapes of the Pyrenees of Lleida.
Around this city, its people, its history, its ancient streets and narrow streets guarded by the Church of Sant Miquel with Gothic and Baroque paintings complete old town that deserves our attention.
Just 11km from Baqueira Beret, Vielha boasts numerous services as well as sports stores, artery, typical food of the Valley of Aran and local tapas and night that offered a friendly and festive atmosphere in aranese overnight during the year.
Viella offers its visitors a place to enjoy many sports activities in a privileged environment.
Description of the property:
Ground floor (106m 2): access to housing and Distributor. 2 parking spaces, 2 bedrooms suite with own bathroom
Basement floor (120 m2): distributed with 2 salones-comedor, each equipped with fireplace, 2 kitchens americanas, 2 toilets and 2 outputs to 438m 2 garden from every living room
Basement (162m 2): Txoko of 54m 2 with fireplace ideal for hobby room, 2 bedrooms, 2 bathrooms, 2 laundry rooms and room facilities
(129m 2) first floor: 4 bedrooms suites
City with a population of 4000 people and an altitude of 974m; capital of the Aran Valley built apart from the Garonne River is one of the most beautiful landscapes of the Pyrenees of Lleida.
Around this city, its people, its history, its ancient streets and narrow streets guarded by the Church of Sant Miquel with Gothic and Baroque paintings complete old town that deserves our attention.
Just 11km from Baqueira Beret, Vielha boasts numerous services as well as sports stores, artery, typical food of the Valley of Aran and local tapas and night that offered a friendly and festive atmosphere in aranese overnight during the year.
Viella offers its visitors a place to enjoy many sports activities in a privileged environment.
Description of the property:
Ground floor (106m 2): access to housing and Distributor. 2 parking spaces, 2 bedrooms suite with own bathroom
Basement floor (120 m2): distributed with 2 salones-comedor, each equipped with fireplace, 2 kitchens americanas, 2 toilets and 2 outputs to 438m 2 garden from every living room
Basement (162m 2): Txoko of 54m 2 with fireplace ideal for hobby room, 2 bedrooms, 2 bathrooms, 2 laundry rooms and room facilities
(129m 2) first floor: 4 bedrooms suites
Contact
House 6 Bedrooms
Vielha, Lleida
Used · 340m²
With Garage
buy
1.430.000 €
Enjoy the environment offered by this property in the heart of the Val de Aran. Very quiet area and two minutes walk from the nerve centre of Vielha. Unrivalled mountain views. Very sunny.
Built with the best materials and a style typical of the Val de Aran, this house consists of 6 double bedrooms, two of them en suite, five bathrooms, kitchen, a large living room with magnificent panoramic views, an attic, cinema room, access to the outside, garden, parking for three cars,......
Built with the best materials and a style typical of the Val de Aran, this house consists of 6 double bedrooms, two of them en suite, five bathrooms, kitchen, a large living room with magnificent panoramic views, an attic, cinema room, access to the outside, garden, parking for three cars,......
Contact
House 6 Bedrooms Duplex
Vielha, Lleida
Used · 400m²
With Garage
buy
535.000 €
Houses with tourist license ideal for investment.
Located in one of the most demanded areas of the Aran Valley. In the heart of Vielha. A few km from the ski resort of Baqueira.
Located in one of the most demanded areas of the Aran Valley. In the heart of Vielha. A few km from the ski resort of Baqueira.
Contact
Town House
Vielha, Lleida
New · 120m²
With Garage
buy
425.000 €
SECOND PHASE of the Promotion of houses in the Cap dera Vila de Vielha, with 4 bedrooms, 2 bathrooms, 1 toilet and garage. Located in a privileged area that preserves the character, tranquility and tradition of Aran. Houses that combine the essence of the Valley and with the modernity of the new developments, with light, clarity and wide spaces. FIRST PHASE SOLD. Prices 2nd phase from 445.000 €.
Contact
Can’t find the property you’re looking for?





