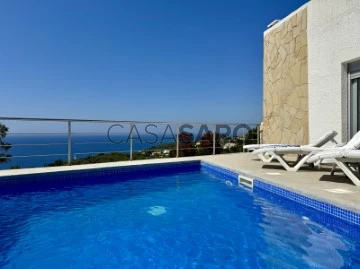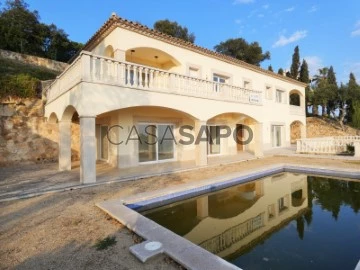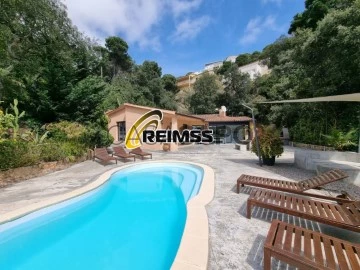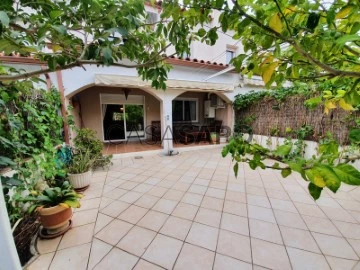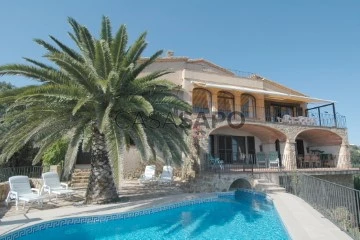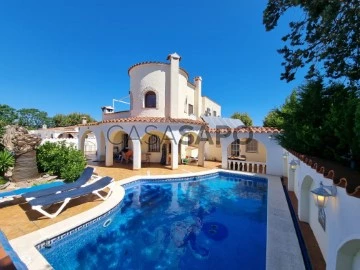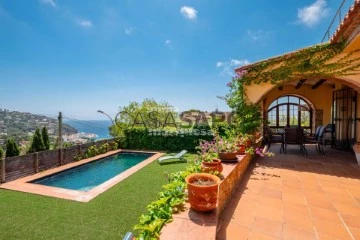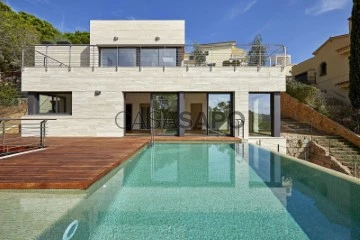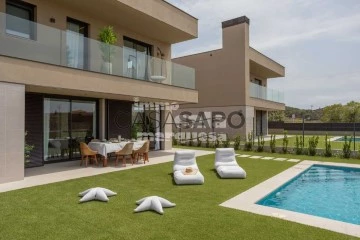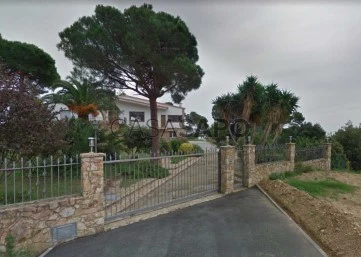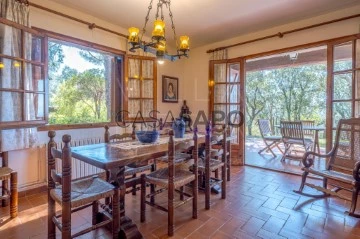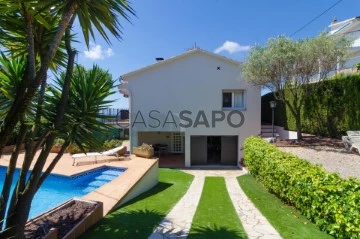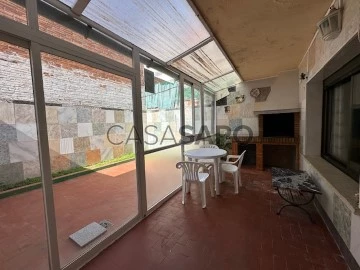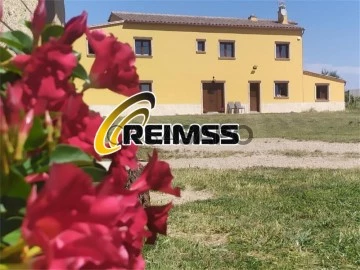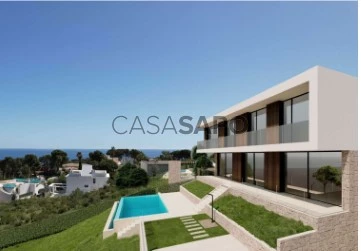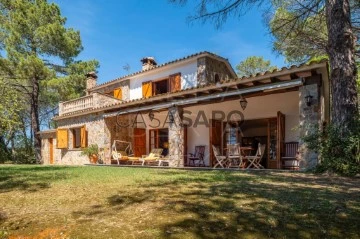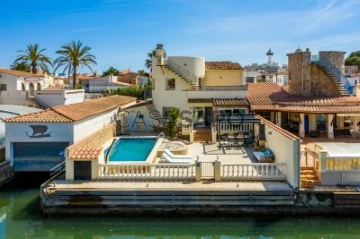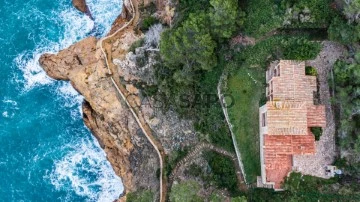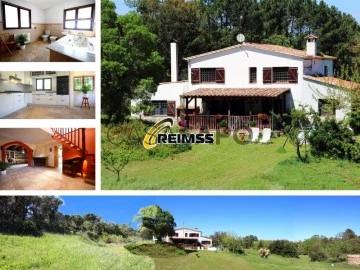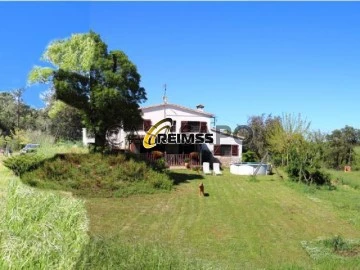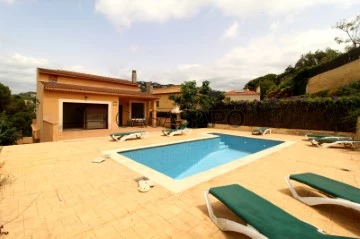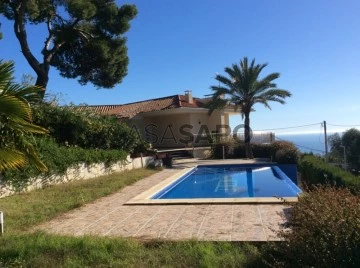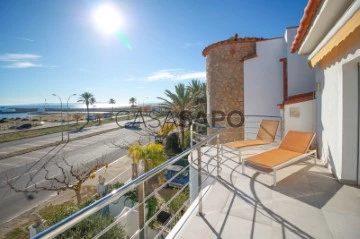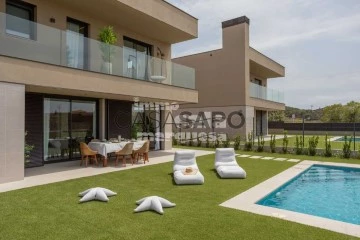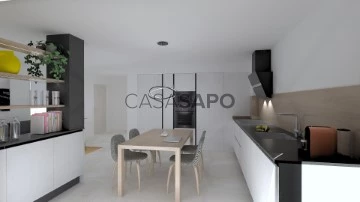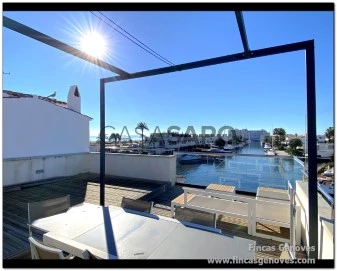178 Properties for 4 Bedrooms with Energy Certificate In Evaluation in Girona
Order by
Relevance
Chalet 4 Bedrooms
Platja d'Aro, Castell-Platja d'Aro, Girona
Used · 388m²
With Garage
buy
899.000 €
Newly built house in exclusive urbanization, spectacular sea views. It is distributed over 3 floors, the first one offers us a large living room with fireplace, large kitchen-office, laundry room, storage room and bathroom, has access to 3 covered terraces and the pool from where you can enjoy the views of the badge of Platja d’Aro and s’Agaró.
Through the stairs we access the second floor with 4 suites, one with jacuzzi bath and dressing room, exit to two covered terraces. Spectacular views from both the bedroom and the bathroom.
On the ground floor we find the garage a storage room and a bathroom.
The house is equipped with gas oil heating, electric shutters. All the exterior as the interior floors are of high quality marble
Through the stairs we access the second floor with 4 suites, one with jacuzzi bath and dressing room, exit to two covered terraces. Spectacular views from both the bedroom and the bathroom.
On the ground floor we find the garage a storage room and a bathroom.
The house is equipped with gas oil heating, electric shutters. All the exterior as the interior floors are of high quality marble
Contact
House 4 Bedrooms
Serra Brava, Lloret de Mar, Girona
Remodelled · 150m²
With Garage
buy
475.000 €
Beautiful house with pool and sea views. The house has 150 m2 and is completely renovated and decorated in a modern and elegant style. It has four bedrooms, two bathrooms and a kitchen open to the living room, from where you can contemplate the garden and pool. The garden is spacious and has a built-in barbecue area, ideal for sharing moments with family or friends. The house has a garage and space to park three cars within the plot, which has 800 m2 and is flat. The house is located in a quiet area surrounded by nature, a few minutes from the best beaches between Lloret de Mar and Tossa de Mar (Costa Brava). It is also close to Lloret de Mar, where you will find all the services you need.
The house has a tourist license.
-B-
The house has a tourist license.
-B-
Contact
Chalet 4 Bedrooms Triplex
Can Semi-Mas Nou-Mas Ros, Platja d'Aro, Castell-Platja d'Aro, Girona
Used · 370m²
With Garage
buy
1.250.000 €
This house could be a nice combination, combining the solid construction of the 70s with the minimalism of the 21st century. With minimal investment and taking advantage of the materials used in the construction 50 years ago, preserving the energy of stones, marble and noble materials such as time-resistant woods, it could be a dream house. The design of the house, is like a Catalan farmhouse with the robustness of a castle, nestled in a fantastic place with very wide views of the sea.
On the North facade are observed: the pedestrian entrance accessed from the access ramp on the street level and the entrance to the garage, on a lower level with double door and with the possibility of parking outdoors as well.
The garden surrounds the house and expands in the south, hosting an irregularly shaped pool and several parterres with different native plants and trees. The automatic irrigation installation is located throughout the garden.
The interior of the house is distributed over 3 levels, to the main level, which is located in the middle, is accessed from the street, without architectural barriers and in it we find: hall distributor, toilet, large living room with fireplace and access to beautiful and large terrace, dining room with access to pool area, kitchen with pantry, 1 suite with dressing room, and bathroom with bath and shower and w.c. separate. Laundry room.
Upstairs: Large bedroom with fireplace and bathroom and large terrace with views from Palamós to St Feliu de Guíxols
Ground floor: double garage with laundry area, technical room with access to area that could be adapted as a cellar, 1 suite with access to covered terrace, 1 double bedroom and a multipurpose room with kitchen / dining room with independent entrance.
The pool has been rejoined this year and enjoys sun all day. Maximum privacy.
The views of the sea, from all the rooms of the house are unbeatable. Orientation to the sun is perfect. There are awnings on some terraces. The house is sold without furniture without decorative objects, or lamps.
On the North facade are observed: the pedestrian entrance accessed from the access ramp on the street level and the entrance to the garage, on a lower level with double door and with the possibility of parking outdoors as well.
The garden surrounds the house and expands in the south, hosting an irregularly shaped pool and several parterres with different native plants and trees. The automatic irrigation installation is located throughout the garden.
The interior of the house is distributed over 3 levels, to the main level, which is located in the middle, is accessed from the street, without architectural barriers and in it we find: hall distributor, toilet, large living room with fireplace and access to beautiful and large terrace, dining room with access to pool area, kitchen with pantry, 1 suite with dressing room, and bathroom with bath and shower and w.c. separate. Laundry room.
Upstairs: Large bedroom with fireplace and bathroom and large terrace with views from Palamós to St Feliu de Guíxols
Ground floor: double garage with laundry area, technical room with access to area that could be adapted as a cellar, 1 suite with access to covered terrace, 1 double bedroom and a multipurpose room with kitchen / dining room with independent entrance.
The pool has been rejoined this year and enjoys sun all day. Maximum privacy.
The views of the sea, from all the rooms of the house are unbeatable. Orientation to the sun is perfect. There are awnings on some terraces. The house is sold without furniture without decorative objects, or lamps.
Contact
House 4 Bedrooms
Carlit - Montseny, Empuriabrava, Girona
Used · 280m²
buy
495.000 €
With current holiday rental license: Welcome to your dream home in Empuriabrava, one of the most exclusive areas in Alt Empordà on the Costa Brava. This home offers the ultimate in luxury and comfort in a quiet and sought-after residential area, this location offers not only privacy but also a relaxed environment that provides the ideal retreat from the hustle and bustle of everyday life. At the same time, all the amenities and leisure facilities of Empuriabrava are easily accessible.
This spacious villa has a total of four bedrooms, which provides ample space for families or guests. With three bathrooms, including an en-suite bathroom in the master bedroom, the comfort and privacy of each resident is ensured. The spacious living space of 280 m² offers plenty of space for joint activities and relaxation.
Set on a 442 m² plot, the villa offers enough outdoor space for garden parties, sunbathing or just relaxing. A parking space is also available to park your vehicles safely.
This villa not only impresses with its prime location and generous facilities, but also offers additional amenities such as a garden, terrace areas, and the pool area.
The house has three entrances to each of the independent residential units, ideal to rent it out in the time when you as an owner cannot be on the beloved coast.
This spacious villa has a total of four bedrooms, which provides ample space for families or guests. With three bathrooms, including an en-suite bathroom in the master bedroom, the comfort and privacy of each resident is ensured. The spacious living space of 280 m² offers plenty of space for joint activities and relaxation.
Set on a 442 m² plot, the villa offers enough outdoor space for garden parties, sunbathing or just relaxing. A parking space is also available to park your vehicles safely.
This villa not only impresses with its prime location and generous facilities, but also offers additional amenities such as a garden, terrace areas, and the pool area.
The house has three entrances to each of the independent residential units, ideal to rent it out in the time when you as an owner cannot be on the beloved coast.
Contact
House 4 Bedrooms
Llafranc, Palafrugell, Girona
Used · 230m²
buy
1.600.000 €
Detached house with magnificent sea views, located in a very quiet area and just 400 m. from the beach and Llafranc downtown. Completely renovated in 2008, built on 2 floors plus an underground. It consists of a large living room with fireplace and access to a terrace/porch with sea views, an equipped kitchen, 2 double bedrooms with built-in wardrobes, 1 bathroom. Through internal stairs we access the upper floor where we find 2 double bedrooms with built-in wardrobes, both with access to a large terrace with panoramic views of the sea and the mountains and 1 bathroom. Outside, pleasant garden with swimming pool ( 38 m2 built), parking area. Heating. Alarm. Storage room. Constructed area: 226 m2 (possibility of expansion). Plot area: 545 m2. Year of construction: 1996. Orientation: Southwest. Purchase expenses: 10% ITP + Notary + Registration.
Contact
House 4 Bedrooms Triplex
Canyelles, Canyelles - Montgoda, Lloret de Mar, Girona
New · 362m²
buy
1.900.000 €
Exclusive villa modern design with great quality located in one of the finest places of Costa Brava: Cala Canyelles.
362m 2 House has terraces of 144 m2, overflowing pool of 36m 2 and a garage. The property is located very close to the Cove, next to a forest of pine and with unobstructed views to the sea in an area with lots of privacy. The terrain is 700 m 2 and boasts six pines and two eucalyptus trees.
The House is distributed between 3 floors and has a lift with walls and glass door. There is a total of 4 bedrooms (three suites with dressing room), 4 bathrooms, a fully equipped ’Miele’ kitchen and a living/dining room very bright thanks to large windows. Housing has heating, (Italian travertine) natural stone flooring on the first floor and parquet of oak in the others. The facade of the House is also made of travertine.
362m 2 House has terraces of 144 m2, overflowing pool of 36m 2 and a garage. The property is located very close to the Cove, next to a forest of pine and with unobstructed views to the sea in an area with lots of privacy. The terrain is 700 m 2 and boasts six pines and two eucalyptus trees.
The House is distributed between 3 floors and has a lift with walls and glass door. There is a total of 4 bedrooms (three suites with dressing room), 4 bathrooms, a fully equipped ’Miele’ kitchen and a living/dining room very bright thanks to large windows. Housing has heating, (Italian travertine) natural stone flooring on the first floor and parquet of oak in the others. The facade of the House is also made of travertine.
Contact
House 4 Bedrooms Triplex
Pals, Girona
New · 342m²
With Garage
buy
890.000 €
Price with taxes included (VAT and AJD) = 958.900.-€
It consists of 5 Houses and 2 semi-detached houses with high quality finishes, all of which have a private swimming pool.
House D4:
It consists of:
Ground floor: Large living dining room with access to the terrace / garden / swimming pool, open equipped kitchen, laundry room, 1 bathroom with shower and garage.
First floor: 4 double bedrooms, one en suite with dressing room and exit to the terrace. 2 full bathrooms.
Basement floor: large open space of 100 m2.
Surface built: 342.32 m2 Surface useful: 288.52 m2 Plot area: 469,50 m2. Orientation: East
PURCHASE COSTS: 10% VAT + 1.5% AJD + NOTARY + REGISTRATION
It consists of 5 Houses and 2 semi-detached houses with high quality finishes, all of which have a private swimming pool.
House D4:
It consists of:
Ground floor: Large living dining room with access to the terrace / garden / swimming pool, open equipped kitchen, laundry room, 1 bathroom with shower and garage.
First floor: 4 double bedrooms, one en suite with dressing room and exit to the terrace. 2 full bathrooms.
Basement floor: large open space of 100 m2.
Surface built: 342.32 m2 Surface useful: 288.52 m2 Plot area: 469,50 m2. Orientation: East
PURCHASE COSTS: 10% VAT + 1.5% AJD + NOTARY + REGISTRATION
Contact
House with land 4 Bedrooms
Calonge Poble, Girona
Used · 14,110m²
buy
3.200.000 €
Look no further! Here is the opportunity you’ve been waiting for. We present to you a magnificent land and house of 400 m2 in the prestigious Treumal urbanization, located in Calonge. This residential area is known for its tranquility and beauty, and now you can be a part of it.
The property is located at the end of a cul-de-sac, guaranteeing privacy and no traffic whatsoever. You’ll be able to enjoy the peace and serenity you’ve been longing for. Moreover, the sea views are simply marvelous. Imagine contemplating the vastness of the ocean every day from the comfort of your home.
The house features 4 bedrooms, offering more than enough space for your family and visitors. Every corner has been designed to provide comfort and functionality. Additionally, you’ll have the advantage of a swimming pool, where you can cool off and relax during sunny days.
But that’s not all. This magnificent plot of 14,100 m2 is surrounded by beautiful pine trees, adding a natural touch and providing shade and freshness. Imagine the tranquility of taking a stroll among the trees or organizing a picnic in your own green oasis.
This property offers multiple possibilities for use, whether as a permanent residence, vacation home, or even as a profitable investment. Don’t miss this unique opportunity to live in an exclusive area and enjoy all the amenities that this land and house have to offer.
Contact us today for more information and to schedule a visit! You won’t regret making this land and house your new home in the Treumal urbanization of Calonge. Don’t miss this chance to live your dreams!
The property is located at the end of a cul-de-sac, guaranteeing privacy and no traffic whatsoever. You’ll be able to enjoy the peace and serenity you’ve been longing for. Moreover, the sea views are simply marvelous. Imagine contemplating the vastness of the ocean every day from the comfort of your home.
The house features 4 bedrooms, offering more than enough space for your family and visitors. Every corner has been designed to provide comfort and functionality. Additionally, you’ll have the advantage of a swimming pool, where you can cool off and relax during sunny days.
But that’s not all. This magnificent plot of 14,100 m2 is surrounded by beautiful pine trees, adding a natural touch and providing shade and freshness. Imagine the tranquility of taking a stroll among the trees or organizing a picnic in your own green oasis.
This property offers multiple possibilities for use, whether as a permanent residence, vacation home, or even as a profitable investment. Don’t miss this unique opportunity to live in an exclusive area and enjoy all the amenities that this land and house have to offer.
Contact us today for more information and to schedule a visit! You won’t regret making this land and house your new home in the Treumal urbanization of Calonge. Don’t miss this chance to live your dreams!
Contact
House 4 Bedrooms
Can Semi-Mas Nou-Mas Ros, Platja d'Aro, Castell-Platja d'Aro, Girona
Used · 268m²
With Garage
buy
845.000 €
Beautiful villa surrounded by a natural setting of great beauty, at the top of the Mas Nou hill, with good connections to the towns of Platja d’Aro and Calonge with their beaches.
The house, in rustic style with exposed stone and wooden beams, is set in a lush 3,064 m2 garden with century-old trees and a large swimming pool surrounded by lawn. A fantastic covered porch offers spectacular views of the valley, with the Montseny mountain range in the distance, and large windows and doors providing plenty of light indoors.
On the ground floor there is a hall leading, on one side, to a spacious and bright living-dining room with fireplace and large windows that open onto the covered porch. A roomy, fully equipped kitchen, with a dining area, has direct access from both the hall and the living-dining room. Two double bedrooms and two bathrooms complete this floor, along with a pantry and a storage room accessible directly from the outside. On the upper floor there is another bedroom with a large terrace offering magnificent panoramic views, a bathroom and a cosy lounge-study with fireplace and wood-panelled sloping ceiling.
In addition to the two fireplaces, the house has central heating, making it ideal for living all year round in this haven of peace and quiet, surrounded by nature and only a short distance from the beaches and the Mediterranean Sea.
The house, in rustic style with exposed stone and wooden beams, is set in a lush 3,064 m2 garden with century-old trees and a large swimming pool surrounded by lawn. A fantastic covered porch offers spectacular views of the valley, with the Montseny mountain range in the distance, and large windows and doors providing plenty of light indoors.
On the ground floor there is a hall leading, on one side, to a spacious and bright living-dining room with fireplace and large windows that open onto the covered porch. A roomy, fully equipped kitchen, with a dining area, has direct access from both the hall and the living-dining room. Two double bedrooms and two bathrooms complete this floor, along with a pantry and a storage room accessible directly from the outside. On the upper floor there is another bedroom with a large terrace offering magnificent panoramic views, a bathroom and a cosy lounge-study with fireplace and wood-panelled sloping ceiling.
In addition to the two fireplaces, the house has central heating, making it ideal for living all year round in this haven of peace and quiet, surrounded by nature and only a short distance from the beaches and the Mediterranean Sea.
Contact
House 4 Bedrooms Duplex
Lloret Blau, Urbanitzacions, Lloret de Mar, Girona
Used · 94m²
With Garage
buy
290.000 €
House for sale in Lloret Blau, located 5 minutes from the centre of Lloret de Mar, and surrounded by nature and sea views.
Spacious garage with capacity for several vehicles.
Four double bedrooms with lots of natural light.
Two full and modern bathrooms.
Split-level living/dining room, with a charming fireplace that adds warmth and character to the space.
Fully equipped semi open kitchen.
Large terrace with spectacular sea views.
Private outdoor pool and large garden very well maintained.
Apialia Exclusive.
Spacious garage with capacity for several vehicles.
Four double bedrooms with lots of natural light.
Two full and modern bathrooms.
Split-level living/dining room, with a charming fireplace that adds warmth and character to the space.
Fully equipped semi open kitchen.
Large terrace with spectacular sea views.
Private outdoor pool and large garden very well maintained.
Apialia Exclusive.
Contact
Village house 4 Bedrooms
Villartagues, Vilartagues i Tueda de Dalt, Sant Feliu de Guíxols, Girona
For refurbishment · 150m²
With Garage
buy
263.000 €
In the heart of Sant Feliu de Guíxols, where the charms of the Mediterranean merge with modern comfort! This 1973 house is not simply a property; It is the blank canvas where you can paint the most precious memories of your new life.
This magnificent property with 180m2, distributed over two floors:
The ground floor is a true paradise for lovers of space and light. A spacious foyer welcomes you, marking the beginning of an exceptional home experience. The large dining room, flooded with natural light, becomes the epicenter of family gatherings and unforgettable dinners. The independent kitchen, with the possibility of opening to the living room, and thus creating a fluid environment where culinary creativity is combined with the warmth of home. A full bathroom adds practicality to this floor, while the large terrace with barbecue and laundry room is presented as a serene corner to enjoy warm days and nights outdoors.
Additionally, a closed garage offers a safe haven for your vehicle.
Go up to the first floor and discover a world of comfort and privacy with four double rooms offering you spaciousness and versatility, ideal to adapt to your needs and personal tastes. A full bathroom completes this level, providing you with a space for retreat and relaxation.
The heating embraces you on the coolest nights, the air conditioning gives you respite on hot days and the aluminum enclosures ensure not only elegance, but also energy efficiency.
Make this house your new home, where every corner tells a story.
Sant Feliu de Guíxols will be the backdrop of your days, and this house, your personal refuge.
This magnificent property with 180m2, distributed over two floors:
The ground floor is a true paradise for lovers of space and light. A spacious foyer welcomes you, marking the beginning of an exceptional home experience. The large dining room, flooded with natural light, becomes the epicenter of family gatherings and unforgettable dinners. The independent kitchen, with the possibility of opening to the living room, and thus creating a fluid environment where culinary creativity is combined with the warmth of home. A full bathroom adds practicality to this floor, while the large terrace with barbecue and laundry room is presented as a serene corner to enjoy warm days and nights outdoors.
Additionally, a closed garage offers a safe haven for your vehicle.
Go up to the first floor and discover a world of comfort and privacy with four double rooms offering you spaciousness and versatility, ideal to adapt to your needs and personal tastes. A full bathroom completes this level, providing you with a space for retreat and relaxation.
The heating embraces you on the coolest nights, the air conditioning gives you respite on hot days and the aluminum enclosures ensure not only elegance, but also energy efficiency.
Make this house your new home, where every corner tells a story.
Sant Feliu de Guíxols will be the backdrop of your days, and this house, your personal refuge.
Contact
House 4 Bedrooms Duplex
Veinat de Matamala, Cassà de la Selva, Girona
Used · 350m²
buy
835.000 €
Wonderful restored farmhouse, of 350m2 built, distributed on two floors, plus a semi-detached farmhouse to be restored, with the possibility of expanding the space or creating an independent house. Both properties have their own water well and separate deeds, and are located on a plot of 31000m2, surrounded by nature and tranquility.
The restored farmhouse offers all modern comforts, such as kitchen and equipped bathrooms, elevator, fitted wardrobes in all rooms, PVC enclosures, underfloor heating with aerothermal and air conditioning. In addition, the main farm is fully fenced, with motorized door and video surveillance and alarm system, to guarantee your security and privacy.
The property also has several auxiliary buildings, such as a warehouse of 90m2, stables with four boxes and a riding school, orchard and garden areas. It is the ideal place for lovers of animals and outdoor life.
The location of the farmhouse is unbeatable, since it combines the rural environment with the proximity to all services (schools, supermarkets ...) less than 200 meters. In addition, it is only 13 km from Girona capital and the AVE station, 10 km from Girona airport, 20 km from the Costa Brava and marinas, 72 km from France and 100 km from Barcelona.
The restored farmhouse offers all modern comforts, such as kitchen and equipped bathrooms, elevator, fitted wardrobes in all rooms, PVC enclosures, underfloor heating with aerothermal and air conditioning. In addition, the main farm is fully fenced, with motorized door and video surveillance and alarm system, to guarantee your security and privacy.
The property also has several auxiliary buildings, such as a warehouse of 90m2, stables with four boxes and a riding school, orchard and garden areas. It is the ideal place for lovers of animals and outdoor life.
The location of the farmhouse is unbeatable, since it combines the rural environment with the proximity to all services (schools, supermarkets ...) less than 200 meters. In addition, it is only 13 km from Girona capital and the AVE station, 10 km from Girona airport, 20 km from the Costa Brava and marinas, 72 km from France and 100 km from Barcelona.
Contact
Chalet 4 Bedrooms
Cabanyes-Mas Ambrós-Mas Pallí, Calonge, Girona
New · 300m²
buy
2.100.000 €
Explorez le luxe et l’élégance dans ces deux superbes villas situées dans un nouveau développement exclusif qui allie design contemporain, efficacité énergétique de classe A et vues panoramiques captivantes.
La deuxième maison, numéro 22, se trouve sur un terrain de 1 230 m², avec une superficie construite de 337 m² et une terrasse couverte de 33 m² (prix : 1 900 000 €). Pendant ce temps, la maison numéro 20 est située sur un terrain de 1438 m², avec une construction de 337 m² et une terrasse couverte de 33 m² (prix : 2 000 000 €).
Au rez-de-chaussée, vous êtes accueilli par une piscine à débordement double face avec système de chloration au sel et éclairage sous-marin, créant une oasis visuelle et relaxante.
Au rez-de-chaussée d’un total de 161 m², un élégant hall précède un séjour de 55 m², inondé de lumière et donnant sur la mer. La cuisine de 27 m², conçue par Arredo3, présente des meubles en bois aux teintes variées au choix. A ce même étage, vous trouverez deux salles de bain complètes, une salle polyvalente polyvalente de 21 m² et une buanderie.
Le premier étage abrite la chambre principale de 20 m² avec sa double salle de bain, deux chambres de 13 m² avec une salle de bain complète commune et une chambre de 19 m² avec sa propre salle de bain complète. De plus, à cet étage se trouve le garage de 45 m² pour deux voitures.
Les électroménagers haut de gamme, tels que le four pyrolytique, la plaque à induction, le micro-ondes, le réfrigérateur intégré, le congélateur intégré, le lave-vaisselle intégré et une hotte de plafond, sont de marque Siemens. La maison bénéficie d’un système de chauffage au sol de marque Rehau, d’un chauffage et d’une production d’eau chaude sanitaire grâce à une chaudière Mitsubishi, et d’une climatisation gainable avec un thermostat à chaque étage.
Les fenêtres minimalistes en aluminium sont coulissantes, encastrées dans le sol et disposent de profilés à rupture de pont thermique, d’une grande capacité d’isolation avec double verre feuilleté avec chambre et gaz argon.
Les salles de bains sont équipées de meubles de la marque Affini Bath avec plan de travail en Solid Surface et lavabo intégré. Vous pouvez choisir la couleur des meubles. Les robinets d’évier sont de la marque Rovira Link avec une finition chromée. Les receveurs de douche sont de chez Aquabella en blanc.
La zone nuit a du parquet, tandis que la zone jour a un sol en grès cérame. Il existe également la possibilité d’installer un ascenseur en option qui relie les deux étages de la maison.
C’est une fabuleuse opportunité d’acquérir une nouvelle maison de construction sur la Costa Brava. N’hésitez pas à nous contacter pour plus d’informations et pour planifier une visite !
La deuxième maison, numéro 22, se trouve sur un terrain de 1 230 m², avec une superficie construite de 337 m² et une terrasse couverte de 33 m² (prix : 1 900 000 €). Pendant ce temps, la maison numéro 20 est située sur un terrain de 1438 m², avec une construction de 337 m² et une terrasse couverte de 33 m² (prix : 2 000 000 €).
Au rez-de-chaussée, vous êtes accueilli par une piscine à débordement double face avec système de chloration au sel et éclairage sous-marin, créant une oasis visuelle et relaxante.
Au rez-de-chaussée d’un total de 161 m², un élégant hall précède un séjour de 55 m², inondé de lumière et donnant sur la mer. La cuisine de 27 m², conçue par Arredo3, présente des meubles en bois aux teintes variées au choix. A ce même étage, vous trouverez deux salles de bain complètes, une salle polyvalente polyvalente de 21 m² et une buanderie.
Le premier étage abrite la chambre principale de 20 m² avec sa double salle de bain, deux chambres de 13 m² avec une salle de bain complète commune et une chambre de 19 m² avec sa propre salle de bain complète. De plus, à cet étage se trouve le garage de 45 m² pour deux voitures.
Les électroménagers haut de gamme, tels que le four pyrolytique, la plaque à induction, le micro-ondes, le réfrigérateur intégré, le congélateur intégré, le lave-vaisselle intégré et une hotte de plafond, sont de marque Siemens. La maison bénéficie d’un système de chauffage au sol de marque Rehau, d’un chauffage et d’une production d’eau chaude sanitaire grâce à une chaudière Mitsubishi, et d’une climatisation gainable avec un thermostat à chaque étage.
Les fenêtres minimalistes en aluminium sont coulissantes, encastrées dans le sol et disposent de profilés à rupture de pont thermique, d’une grande capacité d’isolation avec double verre feuilleté avec chambre et gaz argon.
Les salles de bains sont équipées de meubles de la marque Affini Bath avec plan de travail en Solid Surface et lavabo intégré. Vous pouvez choisir la couleur des meubles. Les robinets d’évier sont de la marque Rovira Link avec une finition chromée. Les receveurs de douche sont de chez Aquabella en blanc.
La zone nuit a du parquet, tandis que la zone jour a un sol en grès cérame. Il existe également la possibilité d’installer un ascenseur en option qui relie les deux étages de la maison.
C’est une fabuleuse opportunité d’acquérir une nouvelle maison de construction sur la Costa Brava. N’hésitez pas à nous contacter pour plus d’informations et pour planifier une visite !
Contact
House 4 Bedrooms
Romanyá de la Selva, Urbanitzacions del nord, Santa Cristina d'Aro, Girona
Used · 268m²
With Garage
buy
845.000 €
Singular property located in the picturesque hamlet of Romanyà, belonging to the municipality of Santa Cristina d’Aro, at the foot of the Gavarres natural reserve, with good connections to the towns of Platja d’Aro and Calonge with their beaches.
The house, in rustic style with exposed stone and wooden beams, is set in a lush 3,064 m2 garden with century-old trees and a large swimming pool surrounded by lawn. A fantastic covered porch offers spectacular views of the valley, with the Montseny mountain range in the distance, and large windows and doors providing plenty of light indoors.
On the ground floor there is a hall leading, on one side, to a spacious and bright living-dining room with fireplace and large windows that open onto the covered porch. A roomy, fully equipped kitchen, with a dining area, has direct access from both the hall and the living-dining room. Two double bedrooms and two bathrooms complete this floor, along with a pantry and a storage room accessible directly from the outside. On the upper floor there is another bedroom with a large terrace offering magnificent panoramic views, a bathroom and a cosy lounge-study with fireplace and wood-panelled sloping ceiling.
In addition to the two fireplaces, the house has central heating, making it ideal for living all year round in this haven of peace and quiet, surrounded by nature and only a short distance from the beaches and the Mediterranean Sea.
The house, in rustic style with exposed stone and wooden beams, is set in a lush 3,064 m2 garden with century-old trees and a large swimming pool surrounded by lawn. A fantastic covered porch offers spectacular views of the valley, with the Montseny mountain range in the distance, and large windows and doors providing plenty of light indoors.
On the ground floor there is a hall leading, on one side, to a spacious and bright living-dining room with fireplace and large windows that open onto the covered porch. A roomy, fully equipped kitchen, with a dining area, has direct access from both the hall and the living-dining room. Two double bedrooms and two bathrooms complete this floor, along with a pantry and a storage room accessible directly from the outside. On the upper floor there is another bedroom with a large terrace offering magnificent panoramic views, a bathroom and a cosy lounge-study with fireplace and wood-panelled sloping ceiling.
In addition to the two fireplaces, the house has central heating, making it ideal for living all year round in this haven of peace and quiet, surrounded by nature and only a short distance from the beaches and the Mediterranean Sea.
Contact
House 4 Bedrooms
Cap Ras - Creus - Falconera, Empuriabrava, Girona
Used · 136m²
With Garage
buy
875.000 €
In this property you will find ample spaces for you and your family, a large living room/dining room on the ground floor is distributed to more than four bedrooms, four bathrooms, a terrace on the first floor and a solarium.
On the canal side you can enjoy the terrace for gatherings with friends and family anda4x8mpool. In addition to the private mooring to moor your boat, do not hesitate to visit this beautiful property, we are waiting for you.
On the canal side you can enjoy the terrace for gatherings with friends and family anda4x8mpool. In addition to the private mooring to moor your boat, do not hesitate to visit this beautiful property, we are waiting for you.
Contact
Villa 4 Bedrooms
Sa Riera - Sa Fontansa, Begur, Girona
For refurbishment · 131m²
buy
2.500.000 €
This exquisite property is situated in one of the most sought-after areas of the Costa Brava, in close proximity to Sa Riera beach along the picturesque coast of Begur. Its prime location, offering direct access to the Camino de Ronda and enveloped by serene pine groves, bestows upon it an unparalleled sense of peace and tranquility.
Comprising a main residence and a charming guest apartment, the entrance to the main house is graced by a majestic porch. The entrance level hosts a well-appointed kitchen with a pantry and outdoor access, along with an elegant dining room. Descending a few steps leads to the inviting living room featuring a fireplace, adorned with a large window framing breathtaking panoramic views of the sea. Access to a spacious porch and the outdoors further enhances the living experience.
On this same floor, ascending a few steps, you’ll find three bedrooms, each complemented by its own ensuite bathroom. The upper floor boasts a generously-sized bedroom with awe-inspiring vistas of the Mediterranean and the Medes Islands.
The property also features a guest apartment accessible from the garden, comprising two double bedrooms, a cozy living space, and a well-appointed bathroom.
Furthermore, there’s ample space available to create a street-level garage, complete with an elevator descending to the entrance level, ensuring both convenience and sophistication.
Its unbeatable location in Sa Riera, Begur, in the enchanting Costa Brava in the Baix Empordà region of Catalonia, make this property most attractive. Approximately a one-hour drive from the vibrant city of Barcelona and a scenic hour and a half’s drive from the charming Perpignan, its accessibility enhances the allure of this captivating destination.
An exceptional opportunity awaits as this stands among the final available properties on the coveted Begur coastline. Seize the moment and transform this into your dream Mediterranean home before it slips away.
Comprising a main residence and a charming guest apartment, the entrance to the main house is graced by a majestic porch. The entrance level hosts a well-appointed kitchen with a pantry and outdoor access, along with an elegant dining room. Descending a few steps leads to the inviting living room featuring a fireplace, adorned with a large window framing breathtaking panoramic views of the sea. Access to a spacious porch and the outdoors further enhances the living experience.
On this same floor, ascending a few steps, you’ll find three bedrooms, each complemented by its own ensuite bathroom. The upper floor boasts a generously-sized bedroom with awe-inspiring vistas of the Mediterranean and the Medes Islands.
The property also features a guest apartment accessible from the garden, comprising two double bedrooms, a cozy living space, and a well-appointed bathroom.
Furthermore, there’s ample space available to create a street-level garage, complete with an elevator descending to the entrance level, ensuring both convenience and sophistication.
Its unbeatable location in Sa Riera, Begur, in the enchanting Costa Brava in the Baix Empordà region of Catalonia, make this property most attractive. Approximately a one-hour drive from the vibrant city of Barcelona and a scenic hour and a half’s drive from the charming Perpignan, its accessibility enhances the allure of this captivating destination.
An exceptional opportunity awaits as this stands among the final available properties on the coveted Begur coastline. Seize the moment and transform this into your dream Mediterranean home before it slips away.
Contact
Rustic House 4 Bedrooms Duplex
Pibitller, Montbarbat, Maçanet de la Selva, Girona
Used · 250m²
With Garage
buy
630.000 €
On this occasion we present this charming farmhouse with a mix of rustic and modern style, located near the urbanisation of Montbarbat in Maçanet de lah Selva, Girona.
It is a property that combines the charm of the countryside with modern comforts. Privacy is a standout feature, with a private driveway and an extensive plot of 40,000 m2, surrounded by a 2 km fence.
The house consists of a total of 250 m2 built on a plot of 40,000 m2 where we can find ideal stables for horse breeding.
The house is distributed over two floors as follows:
On the ground floor we have a kitchen, a living room with fireplace and two double bedrooms, one of them with an en-suite bathroom.
The upper floor houses an open-plan room (currently used by the owners as a library), a toilet and another double bedroom.
Connectivity is not a problem thanks to fibre optics.
In addition, the property has two private water wells.
Despite the tranquillity offered by this finca and the fact that it is surrounded by forest and distant neighbours, this Masia offers an idyllic rural life with the advantage of being close to points of interest such as just 20 minutes from Girona, 15 from Lloret de Mar, 15 from Platja d’Aro, 5 minutes from Vidreres and just 4 minutes from the AP7.
With tenants moving in July 2024 and some repairs pending, the farmhouse is almost ready to welcome its new inhabitants and offer them a quiet and connected retreat.
Don’t miss the opportunity to acquire this beautiful property and enjoy country life while living with modern amenities in a quiet and secluded area but at the same time just minutes from the city.
Contact us for more information or to contact us.
It is a property that combines the charm of the countryside with modern comforts. Privacy is a standout feature, with a private driveway and an extensive plot of 40,000 m2, surrounded by a 2 km fence.
The house consists of a total of 250 m2 built on a plot of 40,000 m2 where we can find ideal stables for horse breeding.
The house is distributed over two floors as follows:
On the ground floor we have a kitchen, a living room with fireplace and two double bedrooms, one of them with an en-suite bathroom.
The upper floor houses an open-plan room (currently used by the owners as a library), a toilet and another double bedroom.
Connectivity is not a problem thanks to fibre optics.
In addition, the property has two private water wells.
Despite the tranquillity offered by this finca and the fact that it is surrounded by forest and distant neighbours, this Masia offers an idyllic rural life with the advantage of being close to points of interest such as just 20 minutes from Girona, 15 from Lloret de Mar, 15 from Platja d’Aro, 5 minutes from Vidreres and just 4 minutes from the AP7.
With tenants moving in July 2024 and some repairs pending, the farmhouse is almost ready to welcome its new inhabitants and offer them a quiet and connected retreat.
Don’t miss the opportunity to acquire this beautiful property and enjoy country life while living with modern amenities in a quiet and secluded area but at the same time just minutes from the city.
Contact us for more information or to contact us.
Contact
House 4 Bedrooms
La Montgoda, Canyelles - Montgoda, Lloret de Mar, Girona
Used · 200m²
With Swimming Pool
rent
3.500 €
CA_368_ALQ
House for rent in La Montgoda, a few minutes from the center on foot.
It has a spacious and bright living room with kitchenette and large windows that let in a lot of sunlight.
From the dining room, there is an access to a large garden with swimming pool and built-in barbecue.
3 double bedrooms, one of them with bathroom with bathtub.
Another bathroom.
Attic, where there is a diaphanous area with a full bathroom with shower.
Storage.
House for rent in La Montgoda, a few minutes from the center on foot.
It has a spacious and bright living room with kitchenette and large windows that let in a lot of sunlight.
From the dining room, there is an access to a large garden with swimming pool and built-in barbecue.
3 double bedrooms, one of them with bathroom with bathtub.
Another bathroom.
Attic, where there is a diaphanous area with a full bathroom with shower.
Storage.
Contact
House 4 Bedrooms
Roca Grossa, Lloret de Mar, Girona
Used · 290m²
buy
780.000 €
Renovated house with sea views with 3 bedrooms, 2 bathrooms, kitchen and living room, with separate flat with 1 bedroom, kitchen, bathroom and dining room.
With infinity pool and garage. Possibility of segregating the plot into 2.
With air conditioning, underfloor heating and alarm.
* In compliance with Law 3/2917 of 13 February 2018 of the CIVIL CODE OF CATALONIA, which approves the Consumer Information Regulations on the sale and rental of homes in Catalonia, the client is informed that the notary, registry and tax fees that are applicable (ITP or VAT + AJD) and other expenses inherent to the sale are not included in the price.
With infinity pool and garage. Possibility of segregating the plot into 2.
With air conditioning, underfloor heating and alarm.
* In compliance with Law 3/2917 of 13 February 2018 of the CIVIL CODE OF CATALONIA, which approves the Consumer Information Regulations on the sale and rental of homes in Catalonia, the client is informed that the notary, registry and tax fees that are applicable (ITP or VAT + AJD) and other expenses inherent to the sale are not included in the price.
Contact
House 4 Bedrooms
Port Grec - Port Moxó, Empuriabrava, Girona
Used · 191m²
With Garage
buy
890.000 €
We present you an exclusive property in Empuriabrava!
Imagine waking up every morning to the sound of the waves, the smell of the sea and the sunlight coming through the window.
This is what life would be like in this town house with a guest studio and 8m mooring.
The house has a comfortable and functional layout.
On the ground floor there is a completely independent studio with open kitchen, living-dining room, bathroom with bathtub, a double bedroom with air conditioning and a single bedroom. Through the garage we access to the main house, on the ground floor there is a toilet, a glazed terrace and a terrace with access to the mooring with direct views over the canal, a perfect space to enjoy with the family having lunch or dinner outside.
The first floor is a duplex with a spectacular living-dining room with access to the terrace with views over the beautiful Bay of Roses, a fully equipped and renovated open kitchen and a double bedroom with access to a balcony overlooking the canal and a bathroom with bathtub.
We access the upper floor through the interior stairs of the house where we have a large bedroom with access to the terrace with stunning sea views, dressing room, an office that could be used as a bedroom and a bathroom with shower. It has air conditioning and heating.
In the front of the house there is an outside shower to refresh yourself on hot days or when you come back from the beach that is just in front of the house, a virgin beach located in the natural spot of the Aiguamolls de l’Empordà, La Rubina.
If you need more information or would like to arrange a visit, we will be delighted to help you!
Imagine waking up every morning to the sound of the waves, the smell of the sea and the sunlight coming through the window.
This is what life would be like in this town house with a guest studio and 8m mooring.
The house has a comfortable and functional layout.
On the ground floor there is a completely independent studio with open kitchen, living-dining room, bathroom with bathtub, a double bedroom with air conditioning and a single bedroom. Through the garage we access to the main house, on the ground floor there is a toilet, a glazed terrace and a terrace with access to the mooring with direct views over the canal, a perfect space to enjoy with the family having lunch or dinner outside.
The first floor is a duplex with a spectacular living-dining room with access to the terrace with views over the beautiful Bay of Roses, a fully equipped and renovated open kitchen and a double bedroom with access to a balcony overlooking the canal and a bathroom with bathtub.
We access the upper floor through the interior stairs of the house where we have a large bedroom with access to the terrace with stunning sea views, dressing room, an office that could be used as a bedroom and a bathroom with shower. It has air conditioning and heating.
In the front of the house there is an outside shower to refresh yourself on hot days or when you come back from the beach that is just in front of the house, a virgin beach located in the natural spot of the Aiguamolls de l’Empordà, La Rubina.
If you need more information or would like to arrange a visit, we will be delighted to help you!
Contact
House 4 Bedrooms Duplex
Pals, Girona
New · 202m²
With Garage
buy
770.000 €
Price with taxes included (VAT and AJD) = 858.550.-€
It consists of 5 houses and 2 semi-detached houses with high quality finishes, all of which have a private pool.
Semi-detached house D5.1:
It consists of:
Ground floor: Large living dining room with access to the terrace / garden / swimming pool, open equipped kitchen, laundry room, 1 bathroom with shower and garage.
First floor: 4 double bedrooms, one en suite with dressing room and exit to the terrace. 2 full bathrooms.
Surface built: 202.68 m2 Surface Useful: 169.20 m2 Surface Plot: 413.10 m2. Facing: West.
PURCHASE COSTS: 10% VAT + 1.5% AJD + NOTARY + REGISTRATION
It consists of 5 houses and 2 semi-detached houses with high quality finishes, all of which have a private pool.
Semi-detached house D5.1:
It consists of:
Ground floor: Large living dining room with access to the terrace / garden / swimming pool, open equipped kitchen, laundry room, 1 bathroom with shower and garage.
First floor: 4 double bedrooms, one en suite with dressing room and exit to the terrace. 2 full bathrooms.
Surface built: 202.68 m2 Surface Useful: 169.20 m2 Surface Plot: 413.10 m2. Facing: West.
PURCHASE COSTS: 10% VAT + 1.5% AJD + NOTARY + REGISTRATION
Contact
Semi-Detached House 4 Bedrooms
Vila-Sacra, Girona
In project · 111m²
buy
350.000 €
Discover our development of 8 homes in the charming village of Vila-sacra! Located next to Figueres and just 10 km from the beach, this peaceful enclave offers an idyllic lifestyle for those seeking the perfect combination of serenity and proximity to the coast.
Each of our houses has a generous plot of land of 280 m2, providing spaciousness and space to enjoy the outdoors. The living area of the house is 111.83 m2, with a high quality construction of 141,85 m2. The ground floor stands out with its 95.95 m2 of constructed space, while the first floor offers an area of 40.60 m2.
We present a model home that reflects the perfect balance between comfort, style and tranquillity. However, we would like to emphasise that the presented layout is only an example, as we understand that each person has their own needs and preferences. Therefore, there is the possibility to offer flexibility in the layout of the homes, allowing you to choose between 3 or 4 bedrooms and 2 full bathrooms to suit your requirements.
’Upon entering the ground floor, you will be greeted by a bright entrance hall that will lead you to a cosy living room, a spacious dining room and a modern open plan kitchen. In addition, you will find an elegant bathroom, a functional hallway, a machine room and three spacious bedrooms, designed to offer a quiet and comfortable rest.
The first floor will surprise you with a hallway that leads to an en-suite master bedroom, equipped with a full bathroom, a dressing room and an impressive 46.58 m2 terrace, ideal for enjoying the sunsets. In addition, you will also be able to delight in a private balcony, which adds an extra touch of charm.
Outside the house, you will be able to enjoy a porch, as well as a terrace with a barbecue, ideal for family gatherings and fun times. In addition, the design includes a charming courtyard, which will invite you to enjoy moments of tranquility and connection with nature.
It is worth mentioning that we offer additional options to adapt the property to your needs and preferences. If you wish, you can include a private parking for added convenience, as well as a refreshing swimming pool, which will become a favourite place to enjoy the Mediterranean climate.
The area surrounding the homes has been completely renovated, with improvements to the surrounding roads and parks. This quiet corner in the north of the Costa Brava offers a serene and peaceful environment, close to the capital of the Alt Empordà region. This is a unique opportunity not to be missed, where you will find the perfect balance between quality of life and access to services and entertainment.
Don’t miss the opportunity to be part of this exclusive development in Vila-sacra! Contact us for more information and find out how you can make your dream come true. Our team will be happy to advise you and help you configure the layout that best suits your lifestyle and preferences.
*6 REMAINING HOUSES*
Each of our houses has a generous plot of land of 280 m2, providing spaciousness and space to enjoy the outdoors. The living area of the house is 111.83 m2, with a high quality construction of 141,85 m2. The ground floor stands out with its 95.95 m2 of constructed space, while the first floor offers an area of 40.60 m2.
We present a model home that reflects the perfect balance between comfort, style and tranquillity. However, we would like to emphasise that the presented layout is only an example, as we understand that each person has their own needs and preferences. Therefore, there is the possibility to offer flexibility in the layout of the homes, allowing you to choose between 3 or 4 bedrooms and 2 full bathrooms to suit your requirements.
’Upon entering the ground floor, you will be greeted by a bright entrance hall that will lead you to a cosy living room, a spacious dining room and a modern open plan kitchen. In addition, you will find an elegant bathroom, a functional hallway, a machine room and three spacious bedrooms, designed to offer a quiet and comfortable rest.
The first floor will surprise you with a hallway that leads to an en-suite master bedroom, equipped with a full bathroom, a dressing room and an impressive 46.58 m2 terrace, ideal for enjoying the sunsets. In addition, you will also be able to delight in a private balcony, which adds an extra touch of charm.
Outside the house, you will be able to enjoy a porch, as well as a terrace with a barbecue, ideal for family gatherings and fun times. In addition, the design includes a charming courtyard, which will invite you to enjoy moments of tranquility and connection with nature.
It is worth mentioning that we offer additional options to adapt the property to your needs and preferences. If you wish, you can include a private parking for added convenience, as well as a refreshing swimming pool, which will become a favourite place to enjoy the Mediterranean climate.
The area surrounding the homes has been completely renovated, with improvements to the surrounding roads and parks. This quiet corner in the north of the Costa Brava offers a serene and peaceful environment, close to the capital of the Alt Empordà region. This is a unique opportunity not to be missed, where you will find the perfect balance between quality of life and access to services and entertainment.
Don’t miss the opportunity to be part of this exclusive development in Vila-sacra! Contact us for more information and find out how you can make your dream come true. Our team will be happy to advise you and help you configure the layout that best suits your lifestyle and preferences.
*6 REMAINING HOUSES*
Contact
House 4 Bedrooms Duplex
Port Primer, Port Grec - Port Moxó, Empuriabrava, Girona
Used · 152m²
With Garage
buy
699.000 €
Modern and completely renovated house divided into two apartments, with fantastic views in the best area before the bridges, with a 7.5x5m mooring at 150m from the beach and with private access without passing traffic.
This property has a garage, 4 bedrooms, 3 bathrooms, toilet, 2 kitchens + summer kitchen on the solarium terrace together with provision to install a Jacuzzi!
Electric blinds, double glazing, new installations, are just some of the features that this house offers!
Check the internal status through our ’Virtual Tour’.
This property has a garage, 4 bedrooms, 3 bathrooms, toilet, 2 kitchens + summer kitchen on the solarium terrace together with provision to install a Jacuzzi!
Electric blinds, double glazing, new installations, are just some of the features that this house offers!
Check the internal status through our ’Virtual Tour’.
Contact
Can’t find the property you’re looking for?
