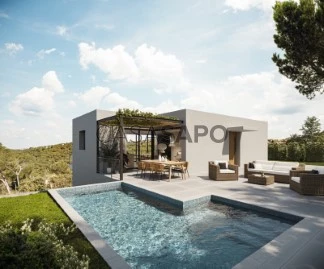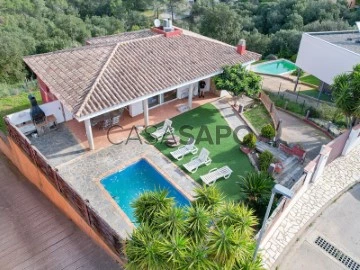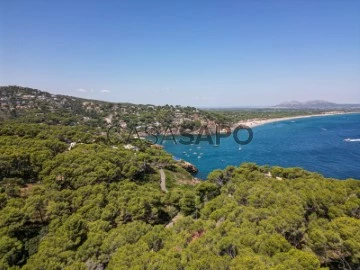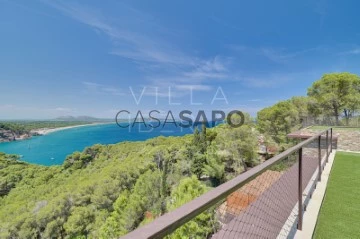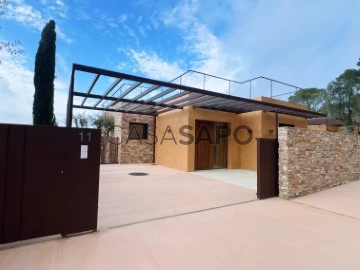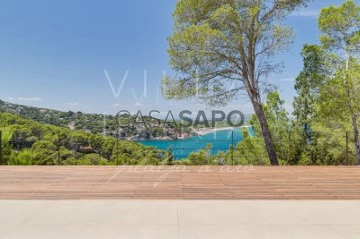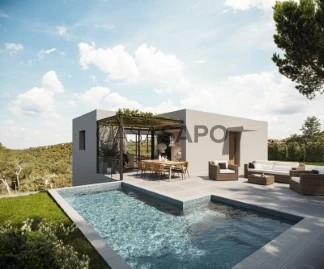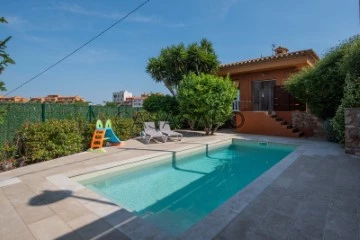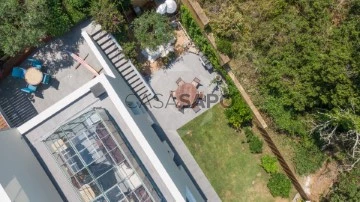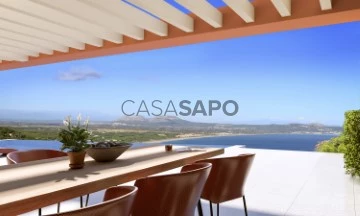27 Properties for 4 Bedrooms in Begur
Order by
Relevance
House 4 Bedrooms Duplex
Residencial Begur - Esclanyà, Girona
New · 282m²
With Garage
buy
1.350.000 €
We present you a unique opportunity to acquire a new construction of a single-family house that combines impeccable aesthetics with the highest quality building materials. Located in the serene environment of the prestigious residential area of Residencial Begur, this property offers you not only a home but an elevated lifestyle.
Its location is ideal, enjoying the tranquility and charm of Residencial Begur, where each day is accompanied by the natural beauty of the surrounding landscape. The strategic orientation of the property ensures abundant natural light and panoramic views that embrace serenity.
Amplitude and design come together with a generous plot of 914 m² and a construction of 282 m², surpassing your expectations for space. The ground floor features a closed garage with space for two cars, directly connecting to the interior of the house. Additionally, it includes a suite and two double bedrooms, a complete bathroom, and a practical laundry area.
The upper level is designed for everyday luxury. An open concept unites the living area, dining room, and kitchen, creating a seamless space that encourages interaction. From here, access the porch to enjoy a protected and comfortable outdoor corner. The master suite spares no comforts, offering a walk-in closet, a full bathroom with a bathtub and shower, and direct access to a private terrace. Furthermore, a courtesy toilet complements this floor.
Details: Privacy in the garden area, where you can enjoy a pool. With independent aerothermal climate control on each floor, air conditioning, built-in closets that maximize space, and parquet floors that provide warmth and elegance. A video intercom system and other refined details complete this dream residence.
Its location is ideal, enjoying the tranquility and charm of Residencial Begur, where each day is accompanied by the natural beauty of the surrounding landscape. The strategic orientation of the property ensures abundant natural light and panoramic views that embrace serenity.
Amplitude and design come together with a generous plot of 914 m² and a construction of 282 m², surpassing your expectations for space. The ground floor features a closed garage with space for two cars, directly connecting to the interior of the house. Additionally, it includes a suite and two double bedrooms, a complete bathroom, and a practical laundry area.
The upper level is designed for everyday luxury. An open concept unites the living area, dining room, and kitchen, creating a seamless space that encourages interaction. From here, access the porch to enjoy a protected and comfortable outdoor corner. The master suite spares no comforts, offering a walk-in closet, a full bathroom with a bathtub and shower, and direct access to a private terrace. Furthermore, a courtesy toilet complements this floor.
Details: Privacy in the garden area, where you can enjoy a pool. With independent aerothermal climate control on each floor, air conditioning, built-in closets that maximize space, and parquet floors that provide warmth and elegance. A video intercom system and other refined details complete this dream residence.
Contact
House 4 Bedrooms Duplex
Begur pueblo, Girona
New · 250m²
With Garage
buy
1.480.000 €
New construction project for a single-family villa with a modern style and pleasant sea views, surrounded by 80 m2 of terraces. Just 200 meters to the sea, 1.6 km from the Aiguafreda cove and 4.5 km from the center of Begur, Costa Brava. . . The villa built on two levels has 250 m2 built on a 756 m2 plot and will have:. . Ground floor with entrance hall, 1 en suite bedroom with bathroom, 2 double bedrooms, 1 bathroom and access to the garage.. . On the first floor, a large living/dining room with a kitchen and access to the terrace and pool area, 1 toilet, 1 master bedroom with bathroom and dressing room.. . There is access to a roof terrace from the lounge with spiral stairs.. . Remarks: South-west orientation. Private pool. Terraces. Sea views. Heating. Private garage.
Contact
Villa 4 Bedrooms Triplex
Residencial Begur - Esclanyà, Girona
In project · 289m²
With Garage
buy
1.500.000 €
Presenting an upcoming construction project for a detached single-family house with swimming pool. Nestled within a serene residential street, this property is conveniently situated a mere 800 meters from the heart of Begur and just 3 km from the captivating Sa Riera beach.
This house will be distributed over three well designed levels. The basement floor, situated at street level, will house a spacious garage, an engine room, and the central stairwell connecting all levels.
Ascending to the next level, designated as the ground floor, there will be three en suite bedrooms accompanied by three well-appointed bathrooms. Additionally, this floor will feature a dedicated space for laundry facilities, ensuring convenience and functionality.
Ascending another level, the ground floor will boast an entrance hall, an spacious open-concept area that seamlessly integrates the living room, kitchen, and dining room, then completing this level a private bedroom with its own ensuite bathroom, a convenient WC, and a wine cellar. This floor will open onto a meticulously landscaped garden with a 20m2 swimming pool, providing a tranquil oasis. External stairs effortlessly link this level to the street, ensuring easy access and convenience.
One of the most remarkable aspects of this project is its enviable location. Despite its proximity to the town center, the property enjoys a peaceful ambiance. Residents will appreciate the proximity to essential shops and services while relishing breathtaking views of the iconic Begur Castle and the picturesque Empordà landscape.
This house will be distributed over three well designed levels. The basement floor, situated at street level, will house a spacious garage, an engine room, and the central stairwell connecting all levels.
Ascending to the next level, designated as the ground floor, there will be three en suite bedrooms accompanied by three well-appointed bathrooms. Additionally, this floor will feature a dedicated space for laundry facilities, ensuring convenience and functionality.
Ascending another level, the ground floor will boast an entrance hall, an spacious open-concept area that seamlessly integrates the living room, kitchen, and dining room, then completing this level a private bedroom with its own ensuite bathroom, a convenient WC, and a wine cellar. This floor will open onto a meticulously landscaped garden with a 20m2 swimming pool, providing a tranquil oasis. External stairs effortlessly link this level to the street, ensuring easy access and convenience.
One of the most remarkable aspects of this project is its enviable location. Despite its proximity to the town center, the property enjoys a peaceful ambiance. Residents will appreciate the proximity to essential shops and services while relishing breathtaking views of the iconic Begur Castle and the picturesque Empordà landscape.
Contact
House 4 Bedrooms
Aiguafreda - Sa Tuna, Begur, Girona
Used · 178m²
With Garage
buy
750.000 €
In terms of location, this house is only 5 minutes away from the centre of Begur by car. Begur is a charming town on the Costa Brava known for its cobbled streets, rich history and stunning coastline. Here you will find a wide variety of amenities, quality restaurants and charming shops. This Mediterranean-style detached house is located in the privileged area of Sa Tuna, in Begur. With sea views, this property offers a unique and relaxing experience for those looking to enjoy the beauty of the coastal environment.
The house is distributed on a ground floor, which allows for a comfortable and functional layout. Upon entering, the entrance hall connects to the main living/dining room with fireplace and exit to the terrace with porch offering views to the sea and the front garden. This space is perfect for relaxing and enjoying the serenity of the surroundings. The fully equipped renovated kitchen with access to the same terrace connects to the living room. Through its wide corridor we access to a bathroom, a master en suite bedroom, two double bedrooms and one single bedroom, (two of them with access to the terrace and sea views).
At the front of the house there is a chill-out terrace area and a large garden. The house also has a garage, which facilitates access and provides additional storage space. It also offers the possibility to build a swimming pool, which would further increase the value and enjoyment of this property. In the lower area of the garden it has an annex space ideal to make a type of porch-summer kitchen, etc.
Observations: Air conditioning in two of the bedrooms and in the living room. Oil tank of 2.000 litres. East-west facing. PVC and double glazed windows. Stoneware floor.
Don’t miss the opportunity to acquire this property and enjoy the beauty of the Mediterranean environment in a private and luxurious setting.
The house is distributed on a ground floor, which allows for a comfortable and functional layout. Upon entering, the entrance hall connects to the main living/dining room with fireplace and exit to the terrace with porch offering views to the sea and the front garden. This space is perfect for relaxing and enjoying the serenity of the surroundings. The fully equipped renovated kitchen with access to the same terrace connects to the living room. Through its wide corridor we access to a bathroom, a master en suite bedroom, two double bedrooms and one single bedroom, (two of them with access to the terrace and sea views).
At the front of the house there is a chill-out terrace area and a large garden. The house also has a garage, which facilitates access and provides additional storage space. It also offers the possibility to build a swimming pool, which would further increase the value and enjoyment of this property. In the lower area of the garden it has an annex space ideal to make a type of porch-summer kitchen, etc.
Observations: Air conditioning in two of the bedrooms and in the living room. Oil tank of 2.000 litres. East-west facing. PVC and double glazed windows. Stoneware floor.
Don’t miss the opportunity to acquire this property and enjoy the beauty of the Mediterranean environment in a private and luxurious setting.
Contact
House 4 Bedrooms
Begur pueblo, Girona
Used · 299m²
With Garage
buy
850.000 €
Detached house located 1.2 km from the center of Begur and 2 km from Sa Riera beach. The house has three double bedrooms, a bathroom with a shower, a suite with a bathroom and a dressing room, a large living and dining room with access to the terrace, and a fully equipped kitchen with a dining area and barbecue. The house also has a large lawned garden with a barbecue area, and a private fenced pool measuring 8 x 4 m. The house has a private garage with an automatic door and outdoor parking. It has several terraces. There is a summer marquee next to the pool with furniture and an awning. This house is very sunny. Located in a very quiet area surrounded by nature, in a setting of pine forests ideal for walking.
Purchase costs: 10% / 11% ITP Tax + Notary fees +Register fees - except large housing holders.
Purchase costs: 10% / 11% ITP Tax + Notary fees +Register fees - except large housing holders.
Contact
Apartment 4 Bedrooms Duplex
Aiguafreda - Sa Tuna, Begur, Girona
Used · 409m²
With Swimming Pool
buy
2.256.884 €
Discover this spectacular fully renovated duplex in the iconic Cap Sa Sal residential complex, located on the seafront.
Spread over the ground and first floors, and south-facing, this exclusive apartment enjoys natural light throughout the day and unrivalled views of the Mediterranean.
The main floor features an elegant living-dining room with large windows opening onto a private terrace with panoramic views of the sea and mountains. The modern open-plan kitchen, equipped with high-end appliances, integrates seamlessly into the space. The master bedroom, with en-suite bathroom and direct access to the terrace, ensures comfort and privacy. There is also a guest toilet and laundry area.
On the lower floor, you’ll find three en-suite bedrooms with direct access to the well-kept communal gardensperfect for enjoying the natural surroundings. Security, double-glazed windows, and premium finishes complete this gem by the sea. The complex includes a swimming pool, gardens, and direct access to crystal-clear coves.
It has a tourist licence, making it a great investment due to the high demand during the summer months.
Spread over the ground and first floors, and south-facing, this exclusive apartment enjoys natural light throughout the day and unrivalled views of the Mediterranean.
The main floor features an elegant living-dining room with large windows opening onto a private terrace with panoramic views of the sea and mountains. The modern open-plan kitchen, equipped with high-end appliances, integrates seamlessly into the space. The master bedroom, with en-suite bathroom and direct access to the terrace, ensures comfort and privacy. There is also a guest toilet and laundry area.
On the lower floor, you’ll find three en-suite bedrooms with direct access to the well-kept communal gardensperfect for enjoying the natural surroundings. Security, double-glazed windows, and premium finishes complete this gem by the sea. The complex includes a swimming pool, gardens, and direct access to crystal-clear coves.
It has a tourist licence, making it a great investment due to the high demand during the summer months.
Contact
Villa 4 Bedrooms
Residencial Begur - Esclanyà, Girona
Used · 255m²
With Garage
buy
545.000 €
Nestled in the quiet Residencial Begur, this charming villa offers an idyllic retreat suitable for year-round living or as a convenient lock-and-leave option.
Boasting an enviable location just 1km from the vibrant town of Begur, 5km from Palafrugell, and a short drive of approximately 4km from the breathtaking coves of Begur and Tamariu, convenience and natural beauty converge seamlessly.
Designed with practicality in mind, the living space is thoughtfully arranged on a single floor, easily adaptable for wheelchair access if needed. Additionally, the lower level presents a vast basement, currently utilized as a garage. However, with a separate carport also on the premises, this expansive area offers potential for transformation into a studio apartment, games room, gym, or cinema, accessed internally by a staircase or with the option for a private entrance.
The heart of the home lies in its generous living-dining room adorned with a cozy fireplace, flowing seamlessly onto a spacious covered terrace featuring a BBQ area and alfresco dining space, overlooking the garden and inviting private pool. A well-appointed kitchen with dining area provides ample space for cooking and experimenting.
Accommodation comprises four bedrooms, each equipped with fitted wardrobes. The master suite boasts a luxurious en suite bathroom, a walk-in dressing room, and a private terrace leading to the garden and pool, offering a serene sanctuary.
Bathed in natural light and finished to impeccable standards, this residence presents a harmonious blend of comfort and elegance. With its competitive pricing, this opportunity to acquire a comfortable and cozy home in the gorgeous Costa Brava won’t linger for longseize it before it’s gone!
Boasting an enviable location just 1km from the vibrant town of Begur, 5km from Palafrugell, and a short drive of approximately 4km from the breathtaking coves of Begur and Tamariu, convenience and natural beauty converge seamlessly.
Designed with practicality in mind, the living space is thoughtfully arranged on a single floor, easily adaptable for wheelchair access if needed. Additionally, the lower level presents a vast basement, currently utilized as a garage. However, with a separate carport also on the premises, this expansive area offers potential for transformation into a studio apartment, games room, gym, or cinema, accessed internally by a staircase or with the option for a private entrance.
The heart of the home lies in its generous living-dining room adorned with a cozy fireplace, flowing seamlessly onto a spacious covered terrace featuring a BBQ area and alfresco dining space, overlooking the garden and inviting private pool. A well-appointed kitchen with dining area provides ample space for cooking and experimenting.
Accommodation comprises four bedrooms, each equipped with fitted wardrobes. The master suite boasts a luxurious en suite bathroom, a walk-in dressing room, and a private terrace leading to the garden and pool, offering a serene sanctuary.
Bathed in natural light and finished to impeccable standards, this residence presents a harmonious blend of comfort and elegance. With its competitive pricing, this opportunity to acquire a comfortable and cozy home in the gorgeous Costa Brava won’t linger for longseize it before it’s gone!
Contact
Chalet 4 Bedrooms
Residencial Begur - Esclanyà, Girona
Used · 170m²
buy
585.000 €
Located in the picturesque and peaceful village of Esclanyà, within the municipality of Begur, this charming two-storey house perfectly blends Mediterranean style with comfort and functionality. Set on a 422 m² plot with approximately 170 m² of built area, it is ideal as both a primary residence or a holiday home on the Costa Brava.
The property features 4 bedrooms, 1 full bathroom, a fully equipped open-plan kitchen, and a spacious living-dining room with a fireplace, creating a warm and welcoming atmosphere all year round. Outside, you’ll find a private garden with a beautiful swimming pool and relaxation area perfect for enjoying sunny days in a serene natural setting.
Additional amenities include a garage, air conditioning, and natural gas heating, offering everything needed for a comfortable and practical lifestyle.
Ideally located in a well-connected area, just a short distance from the center of Begur and the most beautiful beaches of the Costa Brava, this property is a unique opportunity to live in a privileged environment.
Built area: 170 m²
Plot size: 422 m²
Year of construction: 1998
Orientation: East
Purchase expenses: 10% ITP + Notary + Registration - except large housing holders
The property features 4 bedrooms, 1 full bathroom, a fully equipped open-plan kitchen, and a spacious living-dining room with a fireplace, creating a warm and welcoming atmosphere all year round. Outside, you’ll find a private garden with a beautiful swimming pool and relaxation area perfect for enjoying sunny days in a serene natural setting.
Additional amenities include a garage, air conditioning, and natural gas heating, offering everything needed for a comfortable and practical lifestyle.
Ideally located in a well-connected area, just a short distance from the center of Begur and the most beautiful beaches of the Costa Brava, this property is a unique opportunity to live in a privileged environment.
Built area: 170 m²
Plot size: 422 m²
Year of construction: 1998
Orientation: East
Purchase expenses: 10% ITP + Notary + Registration - except large housing holders
Contact
House 4 Bedrooms
Begur pueblo, Girona
Used · 246m²
With Garage
buy
950.000 €
Charming townhouse located in the heart of the historic center of Begur, just 200 meters from the church square and about 4 km from the idyllic beaches of Aiguablava, Sa Riera and Sa Tuna.
This property, with spacious interior spaces distributed over three levels, offers a perfect combination of comfort and elegance.
On the ground floor, we are greeted by a large hall that leads to a suite with a private bathroom, a practical washing machine and a spacious garage.
On the main floor, a cozy living-dining room with views of the old town of Begur opens onto a charming garden. This floor also includes a fully equipped independent kitchen, a full bathroom, a double room, a single room and a suite with its own bathroom and direct access to the garden.
On the upper floor, a bright games and TV room invites us to relax, with access to a magnificent terrace from where you can enjoy spectacular panoramic views of the town and Begur Castle.
Purchase costs: 10 % / 12% ITP Tax + Notary fees +Register fees - except large housing holders.
This property, with spacious interior spaces distributed over three levels, offers a perfect combination of comfort and elegance.
On the ground floor, we are greeted by a large hall that leads to a suite with a private bathroom, a practical washing machine and a spacious garage.
On the main floor, a cozy living-dining room with views of the old town of Begur opens onto a charming garden. This floor also includes a fully equipped independent kitchen, a full bathroom, a double room, a single room and a suite with its own bathroom and direct access to the garden.
On the upper floor, a bright games and TV room invites us to relax, with access to a magnificent terrace from where you can enjoy spectacular panoramic views of the town and Begur Castle.
Purchase costs: 10 % / 12% ITP Tax + Notary fees +Register fees - except large housing holders.
Contact
House 4 Bedrooms
Sa Riera - Sa Fontansa, Begur, Girona
New · 377m²
With Garage
buy
2.720.000 €
This luxurious villa, located just 5 minutes from Sa Riera beach and 15 minutes from the charming town of Begur, offers an experience of privacy and comfort in an exclusive development with private access. With an unbeatable location, the property boasts stunning panoramic views of Sa Riera Bay, the Medes Islands Natural Reserve, and the majestic Pyrenees.
The villa, recently completed and ready to move in, features a modern design that integrates seamlessly with the natural surroundings. It has a built area of 377 m² , distributed across three floors. On the upper floor is the main entrance, which provides access to a bedroom with an en-suite bathroom, two double bedrooms sharing a bathroom, and the master suite with its own bathroom. This layout creates a cozy and private atmosphere for the entire family while maximizing views of the sea and the Empordà coast.
On the ground floor, the open-plan 65 m² living-dining room and the large American kitchen equipped with high-end appliances offer fantastic views of the sea, beach, and mountains. Large panoramic windows open onto an elegant terrace, perfect for enjoying the Mediterranean climate. This floor also includes a guest toilet and a garage with space for one large car and additional space for 2 or 3 more cars, ensuring comfort for residents and visitors. From the terrace, an exterior staircase provides access to the pool area, guaranteeing an unparalleled outdoor experience.
The basement features a laundry area, a storage room, a technical room, an additional bathroom, and a tunnel providing direct access to the pool, ensuring comfort and functionality. The gardens are designed with native vegetation and natural dry stone walls, respecting the environment and enhancing the color variety.
Each villa and its plot were created with high-quality natural materials. The interior design of the house and the finishing details can be customized at the buyer’s request, allowing for personalization according to their preferences. The villa is equipped with aluminum closures with double glazing and motorized blinds, providing security, thermal insulation, and convenience in light and privacy control. Additionally, the property features photovoltaic panels on the roof, allowing for individualized energy production for each home.
The villa also boasts high-quality finishes, including parquet and ceramic flooring, and an advanced central aerothermal climate control system. The expansive 83 m² rooftop terrace is ideal for enjoying the Mediterranean climate, and the gardens with native vegetation complement the natural setting. This villa not only combines modernity and elegance but also offers an exclusive retreat in one of the most coveted areas of the Costa Brava.
The villa, recently completed and ready to move in, features a modern design that integrates seamlessly with the natural surroundings. It has a built area of 377 m² , distributed across three floors. On the upper floor is the main entrance, which provides access to a bedroom with an en-suite bathroom, two double bedrooms sharing a bathroom, and the master suite with its own bathroom. This layout creates a cozy and private atmosphere for the entire family while maximizing views of the sea and the Empordà coast.
On the ground floor, the open-plan 65 m² living-dining room and the large American kitchen equipped with high-end appliances offer fantastic views of the sea, beach, and mountains. Large panoramic windows open onto an elegant terrace, perfect for enjoying the Mediterranean climate. This floor also includes a guest toilet and a garage with space for one large car and additional space for 2 or 3 more cars, ensuring comfort for residents and visitors. From the terrace, an exterior staircase provides access to the pool area, guaranteeing an unparalleled outdoor experience.
The basement features a laundry area, a storage room, a technical room, an additional bathroom, and a tunnel providing direct access to the pool, ensuring comfort and functionality. The gardens are designed with native vegetation and natural dry stone walls, respecting the environment and enhancing the color variety.
Each villa and its plot were created with high-quality natural materials. The interior design of the house and the finishing details can be customized at the buyer’s request, allowing for personalization according to their preferences. The villa is equipped with aluminum closures with double glazing and motorized blinds, providing security, thermal insulation, and convenience in light and privacy control. Additionally, the property features photovoltaic panels on the roof, allowing for individualized energy production for each home.
The villa also boasts high-quality finishes, including parquet and ceramic flooring, and an advanced central aerothermal climate control system. The expansive 83 m² rooftop terrace is ideal for enjoying the Mediterranean climate, and the gardens with native vegetation complement the natural setting. This villa not only combines modernity and elegance but also offers an exclusive retreat in one of the most coveted areas of the Costa Brava.
Contact
Chalet 4 Bedrooms Duplex
Sa Riera - Sa Fontansa, Begur, Girona
New · 347m²
buy
2.720.000 €
This beautiful new construction villa rests on a plot of approximately 925.80 m2 and has approximately 347.55 m2 built, with a total of 4 bedrooms and three bathrooms, in a modern style construction wanting to maintain the balance between architecture and nature. We highlight its impressive panoramic glazing that allows us to enjoy the Sa-Riera Bay with one of the best beaches on the Costa Brava and with a panoramic view of the Medes Islands Natural Reserve. The property has been created with natural materials of the highest quality with all the comforts required of a property of this nature.
Contact
Chalet 4 Bedrooms
Sa Riera - Sa Fontansa, Begur, Girona
Used · 347m²
buy
2.720.000 €
Extraordinary construction project of exclusive, modern villas in a location overlooking the Medes Islands in Sa Riera. House No. 10. Comprising: First floor: 4 double bedrooms, 2 en suite, 2 full bathrooms. Ground floor: Large living/dining room, open-plan kitchen equipped with appliances, and 1 guest toilet. Basement: Storage room, laundry room, wine cellar, and technical room. Garden areas. Air conditioning with heat pump. Solar panels for hot water. Saltwater pool.
PURCHASE EXPENSES: 10% /13% VAT + 1.5% AJD + NOTARY + REGISTRATION - except large housing holders.
PURCHASE EXPENSES: 10% /13% VAT + 1.5% AJD + NOTARY + REGISTRATION - except large housing holders.
Contact
House 4 Bedrooms Duplex
Sa Riera - Sa Fontansa, Begur, Girona
New · 329m²
With Garage
buy
2.675.000 €
With spectacular views of the sea, we present these attractive homes with a large surface area built on a plot of almost 1000m2. All of them with garden and swimming pool.
This exclusive project with newly built houses is located near the small fishing village called Sa-Riera, in Begur, one of the most picturesque places on the Costa Brava. The natural landscape is unique and enjoys impressive beauty that surrounds the complex of modern villas and mixes the sea with the ancient pine forests.
The project offers surveillance and protection service. Each villa and its plot were created with high-quality natural materials, the interior design of the house and finishing details can be adjusted at the request of the buyer.
4 bedrooms and 3 bathrooms, large living room with kitchen, guest toilet, swimming pool, garden, garage.
High standing finishes.
Additional expenses to the purchase: between 10% and 11% of ITP + 1.5% AJD + Notary + Registry
This exclusive project with newly built houses is located near the small fishing village called Sa-Riera, in Begur, one of the most picturesque places on the Costa Brava. The natural landscape is unique and enjoys impressive beauty that surrounds the complex of modern villas and mixes the sea with the ancient pine forests.
The project offers surveillance and protection service. Each villa and its plot were created with high-quality natural materials, the interior design of the house and finishing details can be adjusted at the request of the buyer.
4 bedrooms and 3 bathrooms, large living room with kitchen, guest toilet, swimming pool, garden, garage.
High standing finishes.
Additional expenses to the purchase: between 10% and 11% of ITP + 1.5% AJD + Notary + Registry
Contact
House 4 Bedrooms Duplex
Sa Riera - Sa Fontansa, Begur, Girona
New · 377m²
View Sea
buy
2.720.000 €
This spectacular high standing villa has everything you could dream of. Ready for you to move in, it is located in one of the most beautiful spots of the Costa Brava, with sea view, next to the forest, close to the most beautiful beaches and in a very quiet community. Built free on 4 sides, with high quality materials, home automation and totally respectful with the environment due to its high energy efficiency, this house is wonderful.
On the ground floor we find the spacious living-dining room with sea views, with exit to a terrace with incredible views. There is also an open plan kitchen with high end finishes and a guest toilet. On the upper floor there are 2 en-suite bedrooms with fitted wardrobes and bathroom with shower and beautiful sea views. There are 2 further double bedrooms with sea and garden views and a full bathroom with shower.
The roof terrace has a solarium or chill out area that fits perfectly into its natural surroundings.
The outside area is like being in paradise, surrounded by the garden, with a salt water swimming pool of 5 x 9 meters, you can be bathing in your pool feeling the sea breeze.
The house is equipped with pre-installation for fireplace and lift. Exterior garage prepared for electric car and exterior parking for 2 cars. Air conditioning, underfloor heating, duct aerothermics, double glazed windows, electric blinds, alarm and private security. It also has a multipurpose room (depending on your preferences it can be a cinema room, gym or flat), technical storage room, laundry room and toilet.
Take advantage of this opportunity to live in a dream home!
On the ground floor we find the spacious living-dining room with sea views, with exit to a terrace with incredible views. There is also an open plan kitchen with high end finishes and a guest toilet. On the upper floor there are 2 en-suite bedrooms with fitted wardrobes and bathroom with shower and beautiful sea views. There are 2 further double bedrooms with sea and garden views and a full bathroom with shower.
The roof terrace has a solarium or chill out area that fits perfectly into its natural surroundings.
The outside area is like being in paradise, surrounded by the garden, with a salt water swimming pool of 5 x 9 meters, you can be bathing in your pool feeling the sea breeze.
The house is equipped with pre-installation for fireplace and lift. Exterior garage prepared for electric car and exterior parking for 2 cars. Air conditioning, underfloor heating, duct aerothermics, double glazed windows, electric blinds, alarm and private security. It also has a multipurpose room (depending on your preferences it can be a cinema room, gym or flat), technical storage room, laundry room and toilet.
Take advantage of this opportunity to live in a dream home!
Contact
Duplex 4 Bedrooms
Aiguafreda - Sa Tuna, Begur, Girona
Remodelled · 409m²
buy
2.256.884 €
Located in the emblematic residential complex Cap Sa Sal, this spectacular flat, completely renovated, offers a perfect combination of luxury, comfort and an unrivalled location on the Costa Brava. Just a few steps from the idyllic coves of Sa Tuna and Aiguafreda, the property is located in a privileged environment that fuses tranquillity and natural beauty.
The complex has exceptional services, such as well-kept gardens, a large communal pool and direct access to the crystal clear waters of the coves of Cap Sa Sal, ensuring a unique experience next to the Mediterranean.
Layout and design:
Located on the ground and ground floor, and facing south, this flat enjoys abundant natural light throughout the day.
Upon entering, a wonderful staircase leads us to an elegant and bright living-dining room with windows that frame the stunning sea views. The modern open kitchen, equipped with high-end appliances, integrates perfectly into the space, creating an ideal environment to enjoy moments with family or friends.
From the living room, there is access to a spacious terrace with spectacular views of the sea and mountains, perfect for relaxing or enjoying alfresco dining. On this same floor is the master bedroom, which has an en-suite bathroom, direct access to the terrace and a design designed to maximise comfort. A guest toilet and a practical laundry room with ironing area complete this floor.
On the lower level, we find three additional bedrooms, all with en-suite bathrooms and direct access to the communal gardens, offering privacy and direct access to the outdoor spaces of the complex.
Qualities and characteristics:
Renovated with top quality materials, this house guarantees maximum comfort throughout the year. Its features include:
Double glazed windows.
Air conditioning system with air conditioning and heating.
State-of-the-art appliances.
A home to enjoy or invest in, as it has a tourist license.
Whether as a second home for families or as a high-yield investment, this property is a unique opportunity to enjoy the exclusivity of the Costa Brava, where demand during the summer months is still very high.
Don’t miss the opportunity to discover this unique flat. Contact us for more information or to arrange a viewing.
The complex has exceptional services, such as well-kept gardens, a large communal pool and direct access to the crystal clear waters of the coves of Cap Sa Sal, ensuring a unique experience next to the Mediterranean.
Layout and design:
Located on the ground and ground floor, and facing south, this flat enjoys abundant natural light throughout the day.
Upon entering, a wonderful staircase leads us to an elegant and bright living-dining room with windows that frame the stunning sea views. The modern open kitchen, equipped with high-end appliances, integrates perfectly into the space, creating an ideal environment to enjoy moments with family or friends.
From the living room, there is access to a spacious terrace with spectacular views of the sea and mountains, perfect for relaxing or enjoying alfresco dining. On this same floor is the master bedroom, which has an en-suite bathroom, direct access to the terrace and a design designed to maximise comfort. A guest toilet and a practical laundry room with ironing area complete this floor.
On the lower level, we find three additional bedrooms, all with en-suite bathrooms and direct access to the communal gardens, offering privacy and direct access to the outdoor spaces of the complex.
Qualities and characteristics:
Renovated with top quality materials, this house guarantees maximum comfort throughout the year. Its features include:
Double glazed windows.
Air conditioning system with air conditioning and heating.
State-of-the-art appliances.
A home to enjoy or invest in, as it has a tourist license.
Whether as a second home for families or as a high-yield investment, this property is a unique opportunity to enjoy the exclusivity of the Costa Brava, where demand during the summer months is still very high.
Don’t miss the opportunity to discover this unique flat. Contact us for more information or to arrange a viewing.
Contact
Chalet 4 Bedrooms Triplex
Residencial Begur - Esclanyà, Girona
Used · 170m²
With Garage
buy
650.000 €
690.000 €
-5.8%
Modern new construction in Residencial Begur. An avant-garde home in the exclusive Residencial Begur urbanisation. This elegant energy-efficient home combines contemporary design with comfort, offering bright and open spaces, perfect for families or entertaining.
Key features:
Exterior: Private garden, 4x6 m swimming pool and terrace with panoramic views.
Interior design:
Main floor: Open-plan living-dining room with large windows, modern integrated kitchen, 3 double bedrooms and 1 bathroom.
Upstairs: Master suite with dressing room, private terrace and en-suite bathroom.
Ground floor: 2-car garage and versatile space for office, gym or game room, plus a full bathroom.
Modern amenities: Advanced home automation, double-glazed windows, ceramic floors, alarm system, A energy rating and heating/air conditioning with heat pump.
Privileged location just 5 minutes from Begur and Palafrugell, and less than 15 minutes from the best beaches such as Aiguablava and Sa Riera. Girona is a 50-minute drive away and Barcelona is only 1h20.
Discover your perfect retreat on the Costa Brava.
Key features:
Exterior: Private garden, 4x6 m swimming pool and terrace with panoramic views.
Interior design:
Main floor: Open-plan living-dining room with large windows, modern integrated kitchen, 3 double bedrooms and 1 bathroom.
Upstairs: Master suite with dressing room, private terrace and en-suite bathroom.
Ground floor: 2-car garage and versatile space for office, gym or game room, plus a full bathroom.
Modern amenities: Advanced home automation, double-glazed windows, ceramic floors, alarm system, A energy rating and heating/air conditioning with heat pump.
Privileged location just 5 minutes from Begur and Palafrugell, and less than 15 minutes from the best beaches such as Aiguablava and Sa Riera. Girona is a 50-minute drive away and Barcelona is only 1h20.
Discover your perfect retreat on the Costa Brava.
Contact
House 4 Bedrooms
Sa Riera - Sa Fontansa, Begur, Girona
New · 320m²
With Garage
buy
2.675.000 €
This luxurious villa, located just 5 minutes from Sa Riera beach and 15 minutes from the charming town of Begur, offers an experience of privacy and comfort in an exclusive development with private access. With an unbeatable location, the property boasts stunning panoramic views of Sa Riera Bay, the Medes Islands Natural Reserve, and the majestic Pyrenees.
The villa, designed with a modern touch and in perfect harmony with the natural surroundings, features a built area of 329 m² and a usable area of 320 m², spread over three floors. On the ground floor, a spacious 65 m² living-dining room seamlessly integrates with an American-style kitchen equipped with high-end appliances and large panoramic windows that open onto an elegant terrace. This floor also includes a guest toilet and parking space for two cars.
On the first floor, there are four bedrooms, two of which have en-suite bathrooms, plus three additional bathrooms. The basement offers a laundry area, storage room, technical room, an additional bathroom, and direct access to the pool, ensuring comfort and functionality.
Each villa and its plot were created with high-quality natural materials. The interior design of the house and finishing details can be adjusted at the buyer’s request, allowing customization of the home to suit individual preferences. The villa is equipped with aluminum closures with double glazing and motorized blinds, providing security, thermal insulation, and convenience in controlling light and privacy. Additionally, the property features photovoltaic panels on the roof, allowing individualized energy production for each home.
The villa also features high-quality finishes, including parquet and ceramic flooring, and an advanced central aerothermal air conditioning system. The spacious 83 m² rooftop terrace is ideal for enjoying the Mediterranean climate, and the gardens with native vegetation complement the natural surroundings. This villa not only combines modernity and elegance but also offers an exclusive retreat in one of the most sought-after areas of the Costa Brava.
The villa, designed with a modern touch and in perfect harmony with the natural surroundings, features a built area of 329 m² and a usable area of 320 m², spread over three floors. On the ground floor, a spacious 65 m² living-dining room seamlessly integrates with an American-style kitchen equipped with high-end appliances and large panoramic windows that open onto an elegant terrace. This floor also includes a guest toilet and parking space for two cars.
On the first floor, there are four bedrooms, two of which have en-suite bathrooms, plus three additional bathrooms. The basement offers a laundry area, storage room, technical room, an additional bathroom, and direct access to the pool, ensuring comfort and functionality.
Each villa and its plot were created with high-quality natural materials. The interior design of the house and finishing details can be adjusted at the buyer’s request, allowing customization of the home to suit individual preferences. The villa is equipped with aluminum closures with double glazing and motorized blinds, providing security, thermal insulation, and convenience in controlling light and privacy. Additionally, the property features photovoltaic panels on the roof, allowing individualized energy production for each home.
The villa also features high-quality finishes, including parquet and ceramic flooring, and an advanced central aerothermal air conditioning system. The spacious 83 m² rooftop terrace is ideal for enjoying the Mediterranean climate, and the gardens with native vegetation complement the natural surroundings. This villa not only combines modernity and elegance but also offers an exclusive retreat in one of the most sought-after areas of the Costa Brava.
Contact
Detached House 4 Bedrooms Triplex
Residencial Begur - Esclanyà, Girona
In project
With Garage
buy
1.500.000 €
Presenting an upcoming construction project for a detached single-family house with swimming pool. Nestled within a serene residential street, this property is conveniently situated a mere 800 meters from the heart of Begur and just 3 km from the captivating Sa Riera beach.
This house will be distributed over three well designed levels. The basement floor, situated at street level, will house a spacious garage, an engine room, and the central stairwell connecting all levels.
Ascending to the next level, designated as the ground floor, there will be three en suite bedrooms accompanied by three well-appointed bathrooms. Additionally, this floor will feature a dedicated space for laundry facilities, ensuring convenience and functionality.
Ascending another level, the ground floor will boast an entrance hall, an spacious open-concept area that seamlessly integrates the living room, kitchen, and dining room, then completing this level a private bedroom with its own ensuite bathroom, a convenient WC, and a wine cellar. This floor will open onto a meticulously landscaped garden with a 20m2 swimming pool, providing a tranquil oasis. External stairs effortlessly link this level to the street, ensuring easy access and convenience.
One of the most remarkable aspects of this project is its enviable location. Despite its proximity to the town center, the property enjoys a peaceful ambiance. Residents will appreciate the proximity to essential shops and services while relishing breathtaking views of the iconic Begur Castle and the picturesque Empordà landscape.
This house will be distributed over three well designed levels. The basement floor, situated at street level, will house a spacious garage, an engine room, and the central stairwell connecting all levels.
Ascending to the next level, designated as the ground floor, there will be three en suite bedrooms accompanied by three well-appointed bathrooms. Additionally, this floor will feature a dedicated space for laundry facilities, ensuring convenience and functionality.
Ascending another level, the ground floor will boast an entrance hall, an spacious open-concept area that seamlessly integrates the living room, kitchen, and dining room, then completing this level a private bedroom with its own ensuite bathroom, a convenient WC, and a wine cellar. This floor will open onto a meticulously landscaped garden with a 20m2 swimming pool, providing a tranquil oasis. External stairs effortlessly link this level to the street, ensuring easy access and convenience.
One of the most remarkable aspects of this project is its enviable location. Despite its proximity to the town center, the property enjoys a peaceful ambiance. Residents will appreciate the proximity to essential shops and services while relishing breathtaking views of the iconic Begur Castle and the picturesque Empordà landscape.
Contact
Chalet 4 Bedrooms Duplex
Sa Riera - Sa Fontansa, Begur, Girona
New · 329m²
buy
2.675.000 €
This beautiful new construction villa rests on a plot of approximately 646,15 m2 and has approximately 329 m2 built, with a total of 4 bedrooms and three bathrooms, in a modern style construction wanting to maintain the balance between architecture and nature. We highlight its impressive panoramic glazing that allows us to enjoy the Sa-Riera Bay with one of the best beaches on the Costa Brava and with a panoramic view of the Medes Islands Natural Reserve. The property has been created with natural materials of the highest quality with all the comforts required of a property of this nature.
Contact
House 4 Bedrooms
Begur pueblo, Girona
Used · 272m²
With Garage
buy
820.000 €
This beautiful house, located within walking distance of the charming center of Begur on the Costa Brava. With a separate apartment, a swimming pool and a large garage, it is a great opportunity.
Situated on a generous plot of 643 m2, the house covers approximately 272 m2. The house is divided into two independent floors.
The upper floor is designed for comfort and relaxation and consists of a night area and a living area.
In the living area you will find a large living/dining room with a spacious terrace and a amazing sized fully equipped kitchen from which you have access to the swimming pool area and the terrace.
The night area offers 2 spacious double bedrooms with fitted wardrobes, a well-equipped separate bathroom and the master bedroom with balcony, a walk-in wardrobe and an ensuite bathroom.
In the separate apartment you have a living room, a separate bathroom and a separate double bedroom. From the driveway on your own property you have access to the spacious garage which offers space for at least 3 large cars and a storage space.
The carefully landscaped garden that surrounds the entire property features a private swimming pool for refreshing dips on hot days and an outside kitchen with barbeque.
Whether you use it as a primary residence or a second home, this home offers a comfortable and luxurious living experience all year round. Don’t miss the opportunity to explore this exceptional property - contact us now to plan your visit and discover the allure of life on the Costa Brava!
Buy or sell your house on the Costa Brava, Calonge, Palamós, Platja d’Aro.
Purchase costs: 10% ITP (tax on patrimonial transfers) + notary + registration
Situated on a generous plot of 643 m2, the house covers approximately 272 m2. The house is divided into two independent floors.
The upper floor is designed for comfort and relaxation and consists of a night area and a living area.
In the living area you will find a large living/dining room with a spacious terrace and a amazing sized fully equipped kitchen from which you have access to the swimming pool area and the terrace.
The night area offers 2 spacious double bedrooms with fitted wardrobes, a well-equipped separate bathroom and the master bedroom with balcony, a walk-in wardrobe and an ensuite bathroom.
In the separate apartment you have a living room, a separate bathroom and a separate double bedroom. From the driveway on your own property you have access to the spacious garage which offers space for at least 3 large cars and a storage space.
The carefully landscaped garden that surrounds the entire property features a private swimming pool for refreshing dips on hot days and an outside kitchen with barbeque.
Whether you use it as a primary residence or a second home, this home offers a comfortable and luxurious living experience all year round. Don’t miss the opportunity to explore this exceptional property - contact us now to plan your visit and discover the allure of life on the Costa Brava!
Buy or sell your house on the Costa Brava, Calonge, Palamós, Platja d’Aro.
Purchase costs: 10% ITP (tax on patrimonial transfers) + notary + registration
Contact
Villa 4 Bedrooms Duplex
Sa Riera - Sa Fontansa, Begur, Girona
Used · 400m²
With Garage
rent
3.000 €
It is surrounded by a mature garden, in pines and oak forest, resulting in a unique experience of proximity to nature and silence, disturbed only by bird song and rustling leaves.
The home features a fusion of Asian and European styles, with unique décor and art from across the Orient. The garden is child friendly has a 3m x 5m pool. The Moroccan terrace has large cushioned benches and is shaded against the summer sun, making an ideal location for afternoon naps and hangouts.
This modern villa offers 6 terraces each with its own ambiance and on which you can enjoy your morning breakfasts, late afternoon sundowners and full dinners or lunches with friends and family. It has views of the Medes Islands from wherever one sits in the house, in a bedroom or on a terrace. It is a short 10-minute walk to Begur Center and a 15-minute walk to Sa Riera beach, via the GR footpath which runs past the bottom of the house. If you prefer riding, feel free to use one of the 4 Electric Bikes that are available for Guest use; Sa Riera is less than 5 minutes´ drive by car.
The large 4K TV with BOSE soundbar system has French Canal+ and plenty of international channels, allowing our guests to stay connected to their sporting events or evening shows, with top visual and sound quality.
The home features a fusion of Asian and European styles, with unique décor and art from across the Orient. The garden is child friendly has a 3m x 5m pool. The Moroccan terrace has large cushioned benches and is shaded against the summer sun, making an ideal location for afternoon naps and hangouts.
This modern villa offers 6 terraces each with its own ambiance and on which you can enjoy your morning breakfasts, late afternoon sundowners and full dinners or lunches with friends and family. It has views of the Medes Islands from wherever one sits in the house, in a bedroom or on a terrace. It is a short 10-minute walk to Begur Center and a 15-minute walk to Sa Riera beach, via the GR footpath which runs past the bottom of the house. If you prefer riding, feel free to use one of the 4 Electric Bikes that are available for Guest use; Sa Riera is less than 5 minutes´ drive by car.
The large 4K TV with BOSE soundbar system has French Canal+ and plenty of international channels, allowing our guests to stay connected to their sporting events or evening shows, with top visual and sound quality.
Contact
Chalet 4 Bedrooms
Fornells - Aiguablava, Begur, Girona
Used · 234m²
buy
1.090.000 €
Located in one of the most sought-after areas of the Costa Brava, this charming villa is situated in the southern sector of Aiguablava, a very peaceful residential area, just 5 km from the centre of Begur and only 1 km from the beautiful Aiguablava beach.
The property offers a total built area of 234 m² on a plot of 840 m² and is divided into two independent units, making it an ideal choice for large families or as a rental investment.
Duplex apartment (street level):
On the main floor, you’ll find a bright living-dining area with an open-plan kitchen and access to a spacious terrace with spectacular sea views, a double bedroom, and a bathroom with shower.
Upstairs, there is a second lounge with access to another terrace offering panoramic sea views, a double en-suite bedroom, and another bathroom with shower.
Lower-level apartment (pool level):
All on one level, this unit features a cosy living-dining room, a fully equipped kitchen, two double bedrooms, a bathroom with shower, and a private terrace.
The villa also includes a private swimming pool, a laundry area near the pool, electric heating, and aluminium-framed windows.
Key Features:
Breathtaking sea views from multiple rooms
Walking distance to Aiguablava beach
Two independent living spaces
Private swimming pool
Very quiet residential area
North-facing
Year built: 1982
An excellent opportunity to enjoy the natural beauty of the Costa Brava with total privacy and comfort.
Purchase expenses: 10% / 11% / 12% ITP + Notary + Registration - except large housing holders
The property offers a total built area of 234 m² on a plot of 840 m² and is divided into two independent units, making it an ideal choice for large families or as a rental investment.
Duplex apartment (street level):
On the main floor, you’ll find a bright living-dining area with an open-plan kitchen and access to a spacious terrace with spectacular sea views, a double bedroom, and a bathroom with shower.
Upstairs, there is a second lounge with access to another terrace offering panoramic sea views, a double en-suite bedroom, and another bathroom with shower.
Lower-level apartment (pool level):
All on one level, this unit features a cosy living-dining room, a fully equipped kitchen, two double bedrooms, a bathroom with shower, and a private terrace.
The villa also includes a private swimming pool, a laundry area near the pool, electric heating, and aluminium-framed windows.
Key Features:
Breathtaking sea views from multiple rooms
Walking distance to Aiguablava beach
Two independent living spaces
Private swimming pool
Very quiet residential area
North-facing
Year built: 1982
An excellent opportunity to enjoy the natural beauty of the Costa Brava with total privacy and comfort.
Purchase expenses: 10% / 11% / 12% ITP + Notary + Registration - except large housing holders
Contact
House 4 Bedrooms
Begur pueblo, Girona
New · 223m²
With Garage
buy
620.000 €
720.000 €
-13.89%
Discover this stunning newly built home located in a quiet area of Begur, designed with clean modern lines and spacious interiors that maximize natural light thanks to its southwest orientation. The property is distributed over four comfortable levels:
Ground floor (street level): Main entrance, large garage with space for two vehicles, and storage area.
First floor: Bright open-plan living-dining room with American-style kitchen and guest WC.
Second floor: Master suite with walk-in closet, two double bedrooms, and a shared full bathroom.
Third floor: Versatile multipurpose room perfect as a lounge, office, or games room, full bathroom, laundry area, and access to a large terrace with private pool and open views.
The home offers a built area of 223 m² on a 420 m² plot, with generous outdoor spaces ideal for enjoying the Mediterranean climate all year round.
PURCHASE EXPENSES: 10% / 11% IVA tax + 1,5% AJD + Notary fees + Administrative record - except large housing holders
Ground floor (street level): Main entrance, large garage with space for two vehicles, and storage area.
First floor: Bright open-plan living-dining room with American-style kitchen and guest WC.
Second floor: Master suite with walk-in closet, two double bedrooms, and a shared full bathroom.
Third floor: Versatile multipurpose room perfect as a lounge, office, or games room, full bathroom, laundry area, and access to a large terrace with private pool and open views.
The home offers a built area of 223 m² on a 420 m² plot, with generous outdoor spaces ideal for enjoying the Mediterranean climate all year round.
PURCHASE EXPENSES: 10% / 11% IVA tax + 1,5% AJD + Notary fees + Administrative record - except large housing holders
Contact
House 4 Bedrooms Duplex
Sa Riera - Sa Fontansa, Begur, Girona
New · 362m²
View Sea
buy
2.675.000 €
This spectacular high standing villa has everything you could dream of. Ready for you to move in, it is located in one of the most beautiful spots of the Costa Brava, with sea view, next to the forest, close to the most beautiful beaches and in a very quiet community. Built free on 4 sides, with high quality materials, home automation and totally respectful with the environment due to its high energy efficiency, this house is wonderful.
On the ground floor we find the spacious living-dining room with sea views, with exit to a terrace with incredible views. There is also an open plan kitchen with high end finishes and a guest toilet. On the upper floor there are 2 en-suite bedrooms with fitted wardrobes and bathroom with shower and beautiful sea views. There are 2 further double bedrooms with sea and garden views and a full bathroom with shower.
The roof terrace has a solarium or chill out area that fits perfectly into its natural surroundings.
The outside area is like being in paradise, surrounded by the garden, with a salt water swimming pool of 5 x 9 meters, you can be bathing in your pool feeling the sea breeze.
The house is equipped with pre-installation for fireplace and lift. Exterior garage prepared for electric car and exterior parking for 2 cars. Air conditioning, underfloor heating, duct aerothermics, double glazed windows, electric blinds, alarm and private security. It also has a multipurpose room (depending on your preferences it can be a cinema room, gym or flat), technical storage room, laundry room and toilet.
Take advantage of this opportunity to live in a dream home!
On the ground floor we find the spacious living-dining room with sea views, with exit to a terrace with incredible views. There is also an open plan kitchen with high end finishes and a guest toilet. On the upper floor there are 2 en-suite bedrooms with fitted wardrobes and bathroom with shower and beautiful sea views. There are 2 further double bedrooms with sea and garden views and a full bathroom with shower.
The roof terrace has a solarium or chill out area that fits perfectly into its natural surroundings.
The outside area is like being in paradise, surrounded by the garden, with a salt water swimming pool of 5 x 9 meters, you can be bathing in your pool feeling the sea breeze.
The house is equipped with pre-installation for fireplace and lift. Exterior garage prepared for electric car and exterior parking for 2 cars. Air conditioning, underfloor heating, duct aerothermics, double glazed windows, electric blinds, alarm and private security. It also has a multipurpose room (depending on your preferences it can be a cinema room, gym or flat), technical storage room, laundry room and toilet.
Take advantage of this opportunity to live in a dream home!
Contact
Can’t find the property you’re looking for?










