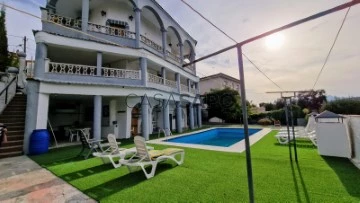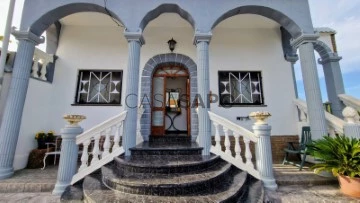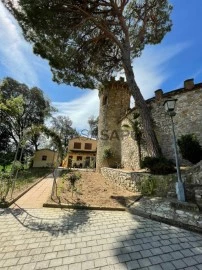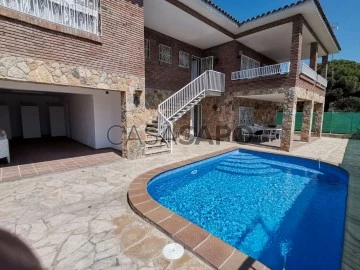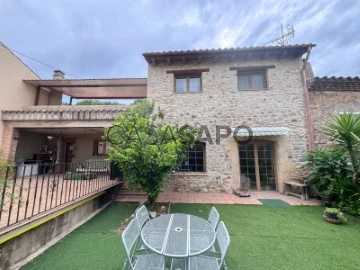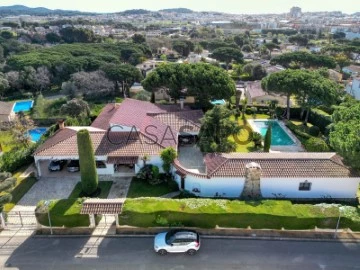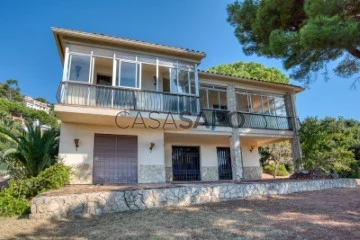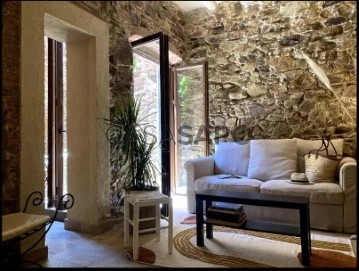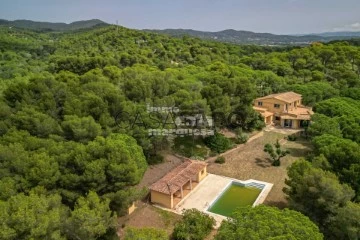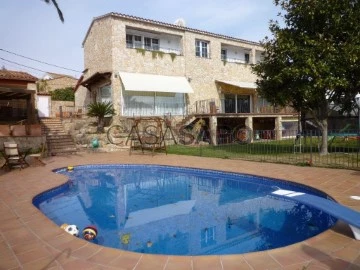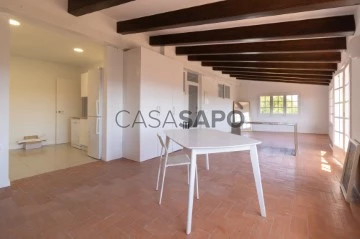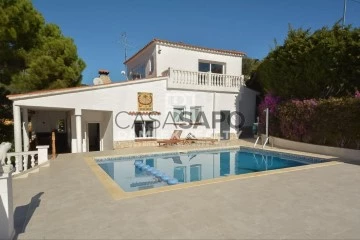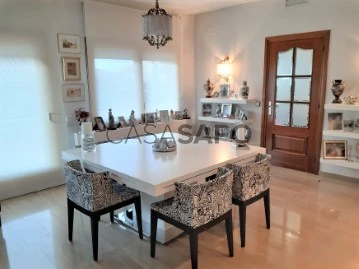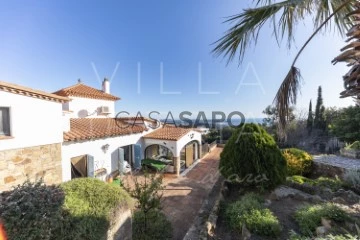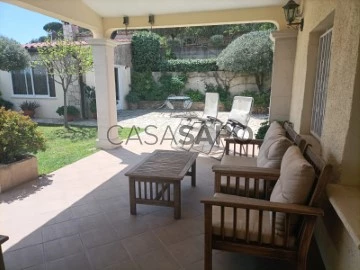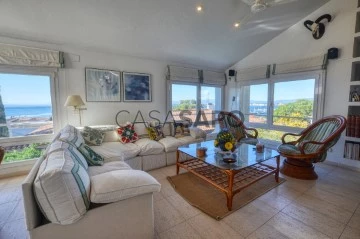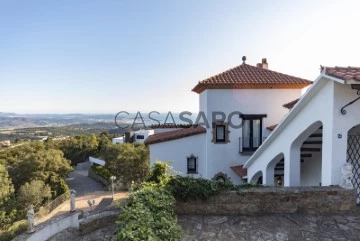61 Properties for 6 or more Bedrooms with Energy Certificate E in Girona
Order by
Relevance
House 7 Bedrooms
La Gramoia Del Puig, S'Agaro, Castell-Platja d'Aro, Girona
Used · 283m²
With Garage
buy
600.000 €
Located in the exclusive residential area of La Gramoia, this impressive property is perfect for those seeking space, comfort, and proximity to the best beaches on the Costa Brava. Just 10 minutes from the center of S’Agaró and the beautiful beaches of Sa Conca and Sant Pol, you can enjoy the sea and the tranquility of the Costa Brava without sacrificing the convenience of nearby services.
With 7 spacious bedrooms and 4 bathrooms, this home offers plenty of space for the whole family or to comfortably host guests. Set on a 522 m² plot, the house features a large pool for relaxing on sunny days, as well as a spacious garage and a wine cellar to enjoy special moments.
Additionally, the house is equipped with oil heating, ensuring a comfortable temperature year-round.
With 7 spacious bedrooms and 4 bathrooms, this home offers plenty of space for the whole family or to comfortably host guests. Set on a 522 m² plot, the house features a large pool for relaxing on sunny days, as well as a spacious garage and a wine cellar to enjoy special moments.
Additionally, the house is equipped with oil heating, ensuring a comfortable temperature year-round.
Contact
Chalet 6 Bedrooms
Residencial Park, Maçanet de la Selva, Girona
Used · 250m²
With Garage
buy
265.000 €
Investment opportunity. Housing with 4 independent apartments, with independent entrances, with a total of 458 m2 built on a plot of 597 m2 with swimming pool, terraces and porches. Garage for 2 cars.
Apartment 1 and main: living room with fireplace, large kitchen, a double bedroom and bathroom with whirlpool bath and shower. Terrace with unobstructed views.
Apartment 2: has a living room with kitchenette, 3 bedrooms and a bathroom with bathtub. Air conditioning with heat pump. Terrace.
Apartment 3: living room with kitchenette, a bedroom and a bathroom with shower.
Apartment 4: Living room with kitchenette, a bedroom and a bathroom with bathtub.
In addition, there is a large multipurpose room (currently a gym), with toilet.
The pool has 27m2.
Natural gas, aluminum windows. Year of construction 2,000
Apartment 1 and main: living room with fireplace, large kitchen, a double bedroom and bathroom with whirlpool bath and shower. Terrace with unobstructed views.
Apartment 2: has a living room with kitchenette, 3 bedrooms and a bathroom with bathtub. Air conditioning with heat pump. Terrace.
Apartment 3: living room with kitchenette, a bedroom and a bathroom with shower.
Apartment 4: Living room with kitchenette, a bedroom and a bathroom with bathtub.
In addition, there is a large multipurpose room (currently a gym), with toilet.
The pool has 27m2.
Natural gas, aluminum windows. Year of construction 2,000
Contact
Farm 8 Bedrooms
Rupià, Girona
Used · 592m²
With Swimming Pool
buy
1.450.000 €
BAIX EMPORDÀ, RUPIÀ, MASIA
Baix Empordà, Rupià, MASIA
18th century farmhouse carefully renovated, preserving its architectural style and original materials, which makes it a very cozy and unique house.
Located on the outskirts of the small and bucolic town of Rupià in the Golden Triangle of Baix Empordà and at the same time close to the main coves and beaches of the Costa Brava and the rest of the historical-medieval towns in the area.
The house is surrounded by a large 5,878m2 garden with a private salt system pool and barbecue area.
Space
697m2 stone farmhouse distributed over 3 floors:
Low level:
-Main hall/entrance: from where the stone staircase that gives access to the first floor starts.
First floor:
-Living room with ’Volta Catalana’ ceilings and wood stove that gives access to the 4 bedrooms with ’volta’ ceilings and the 2 bathrooms located on this floor
-Kitchen with dining room and large fireplace with access to terrace under porch with summer dining room
Upper floor:
The entire ceiling has wooden beams, ’Catalan Toba’ floors and exposed stone walls.
-Distribution room, currently a large dining room that gives access to the 4 bedrooms and 2 bathrooms located on this floor.
-Fully equipped kitchen with a small cozy living room around a large fireplace.
Outside we find a 5,878m2 garden with a pool with a salt system, barbecue area, rustic soccer field and trampoline ideal for the little ones to play.
Finally, outdoor parking area at the entrance of the property.
Other notable aspects
It is a very cozy and at the same time practical home that can accommodate a large family or group.
Ideal for enjoying nature and getting active by hiking, road bike or mountain bike excursions, golf, diving in the Medes Islands marine reserve and much more.
The data displayed in advertising is informative and provided by third parties. Finques GRN Samons does not guarantee its authenticity. Advertisements are subject to errors, price changes and withdrawal from marketing without prior notice.
The expenses of the transfer of assets or VAT, notary and property registry are the responsibility of the purchasing party exclusively. The real estate agent’s brokerage costs are borne by the selling party.
The commercialized properties are sold without furniture.
Baix Empordà, Rupià, MASIA
18th century farmhouse carefully renovated, preserving its architectural style and original materials, which makes it a very cozy and unique house.
Located on the outskirts of the small and bucolic town of Rupià in the Golden Triangle of Baix Empordà and at the same time close to the main coves and beaches of the Costa Brava and the rest of the historical-medieval towns in the area.
The house is surrounded by a large 5,878m2 garden with a private salt system pool and barbecue area.
Space
697m2 stone farmhouse distributed over 3 floors:
Low level:
-Main hall/entrance: from where the stone staircase that gives access to the first floor starts.
First floor:
-Living room with ’Volta Catalana’ ceilings and wood stove that gives access to the 4 bedrooms with ’volta’ ceilings and the 2 bathrooms located on this floor
-Kitchen with dining room and large fireplace with access to terrace under porch with summer dining room
Upper floor:
The entire ceiling has wooden beams, ’Catalan Toba’ floors and exposed stone walls.
-Distribution room, currently a large dining room that gives access to the 4 bedrooms and 2 bathrooms located on this floor.
-Fully equipped kitchen with a small cozy living room around a large fireplace.
Outside we find a 5,878m2 garden with a pool with a salt system, barbecue area, rustic soccer field and trampoline ideal for the little ones to play.
Finally, outdoor parking area at the entrance of the property.
Other notable aspects
It is a very cozy and at the same time practical home that can accommodate a large family or group.
Ideal for enjoying nature and getting active by hiking, road bike or mountain bike excursions, golf, diving in the Medes Islands marine reserve and much more.
The data displayed in advertising is informative and provided by third parties. Finques GRN Samons does not guarantee its authenticity. Advertisements are subject to errors, price changes and withdrawal from marketing without prior notice.
The expenses of the transfer of assets or VAT, notary and property registry are the responsibility of the purchasing party exclusively. The real estate agent’s brokerage costs are borne by the selling party.
The commercialized properties are sold without furniture.
Contact
House 6 Bedrooms Duplex
Centro, Casc Antic, Lloret de Mar, Girona
Used · 450m²
With Garage
buy
650.000 €
This beautiful house with tourist license located in a quiet residential street, just 1400 meters from the beach of Lloret, offers a perfect combination of coastal serenity and urban comfort.
Built on a generous plot of land of 1000 square meters, this house is spread over a usable area of 420 square meters. On the main floor, there is the cosy dining room with access to a large terrace, a large fitted kitchen with pantry, and two double bedrooms, one of them with an en-suite bathroom and an additional bathroom with shower.
From the hallway on this floor, a staircase leads to the upper floor, where you will find two additional bedrooms and another full bathroom. From here, you can access the attics, where the highest master bedroom is located, offering panoramic views of the sea and the town.
Descending from the hallway on the main floor, you reach the garden house, which offers a wine cellar, a large dining room with integrated barbecue, a jacuzzi, a fully equipped kitchen with access to the garden, a bathroom with shower with access to the pool, and two additional bedrooms.
Foreign:
The exterior of the property is beautifully landscaped, with abundant trees and a well. A large swimming pool, along with its own barbecue area, provides the perfect setting for outdoor entertaining. In addition, there is more than enough space to cultivate a vegetable garden. Apart from its connection to the public water network, the house has a 3000 cubic meter water tank, as well as a rainwater collection system for garden irrigation.
Additional Features:
The house has a tourist license to accommodate up to 16 people, with separate entrances for greater privacy. The property also offers oil heating and a fireplace, garage for two cars and a cover to park the motorcycle.
With expansive views, the sea on the horizon and a peaceful neighbourhood, this property represents an exceptional opportunity to enjoy a comfortable coastal lifestyle in a tranquil and privileged setting.
* In compliance with Law 3/2917 of February 13, 2018 of the CIVIL CODE OF CATALONIA, which approves the Regulation of Consumer Information in the sale and lease of homes in Catalonia, the client is informed that the notary and registry expenses and taxes that are applicable (ITP or VAT + AJD) and other expenses inherent to the sale are not included in the price.
Built on a generous plot of land of 1000 square meters, this house is spread over a usable area of 420 square meters. On the main floor, there is the cosy dining room with access to a large terrace, a large fitted kitchen with pantry, and two double bedrooms, one of them with an en-suite bathroom and an additional bathroom with shower.
From the hallway on this floor, a staircase leads to the upper floor, where you will find two additional bedrooms and another full bathroom. From here, you can access the attics, where the highest master bedroom is located, offering panoramic views of the sea and the town.
Descending from the hallway on the main floor, you reach the garden house, which offers a wine cellar, a large dining room with integrated barbecue, a jacuzzi, a fully equipped kitchen with access to the garden, a bathroom with shower with access to the pool, and two additional bedrooms.
Foreign:
The exterior of the property is beautifully landscaped, with abundant trees and a well. A large swimming pool, along with its own barbecue area, provides the perfect setting for outdoor entertaining. In addition, there is more than enough space to cultivate a vegetable garden. Apart from its connection to the public water network, the house has a 3000 cubic meter water tank, as well as a rainwater collection system for garden irrigation.
Additional Features:
The house has a tourist license to accommodate up to 16 people, with separate entrances for greater privacy. The property also offers oil heating and a fireplace, garage for two cars and a cover to park the motorcycle.
With expansive views, the sea on the horizon and a peaceful neighbourhood, this property represents an exceptional opportunity to enjoy a comfortable coastal lifestyle in a tranquil and privileged setting.
* In compliance with Law 3/2917 of February 13, 2018 of the CIVIL CODE OF CATALONIA, which approves the Regulation of Consumer Information in the sale and lease of homes in Catalonia, the client is informed that the notary and registry expenses and taxes that are applicable (ITP or VAT + AJD) and other expenses inherent to the sale are not included in the price.
Contact
Manor House 6 Bedrooms Duplex
Salitja, Vilobí d'Onyar, Girona
Used · 658m²
With Garage
buy
649.500 €
Discover your private oasis in this spectacular detached house/villa for sale! Set on a large 5,311 m² plot, this property offers endless possibilities for enjoying luxury and comfort. The main house features a charming porch overlooking the pool, ideal for relaxing on sunny days. The spacious living-dining room with floor-to-ceiling windows floods every corner with natural light, creating a cosy and elegant atmosphere.
With four bedrooms, two of them en suite, and three full bathrooms, this home guarantees space and privacy for the whole family. The attic and garage add functionality, while the spacious kitchen becomes the heart of the home. In addition, an adjacent cottage with two bedrooms, a bathroom, living room and garden with orchard offers an additional space perfect for guests or as a guest house.
The plot includes an old tower that adds a touch of history and character to the property. The wine cellar with bathroom and kitchen is ideal for special dinners or family gatherings. For sports lovers, the tennis court and stables are a real luxury. Two ponds and several additional buildings allow you to adapt the space to your specific needs.
Built in 1995, this 658 m² house is in excellent condition. With oil-fired electric heating, west facing and an energy class E, this property combines comfort and efficiency. Enjoy the terrace, balcony, built-in wardrobes and storage room that complete this unique home. Don’t miss the opportunity to live in an exclusive environment full of possibilities!
With four bedrooms, two of them en suite, and three full bathrooms, this home guarantees space and privacy for the whole family. The attic and garage add functionality, while the spacious kitchen becomes the heart of the home. In addition, an adjacent cottage with two bedrooms, a bathroom, living room and garden with orchard offers an additional space perfect for guests or as a guest house.
The plot includes an old tower that adds a touch of history and character to the property. The wine cellar with bathroom and kitchen is ideal for special dinners or family gatherings. For sports lovers, the tennis court and stables are a real luxury. Two ponds and several additional buildings allow you to adapt the space to your specific needs.
Built in 1995, this 658 m² house is in excellent condition. With oil-fired electric heating, west facing and an energy class E, this property combines comfort and efficiency. Enjoy the terrace, balcony, built-in wardrobes and storage room that complete this unique home. Don’t miss the opportunity to live in an exclusive environment full of possibilities!
Contact
House 7 Bedrooms
Lloret de Dalt, Casc Antic, Lloret de Mar, Girona
Used · 450m²
With Garage
buy
650.000 €
On this occasion we present this beautiful house with a Tourist License located in Roca Grossa, a beautiful neighbourhood of Lloret de Mar, Girona.
This property is built on two floors, consists of a total built area of 450 m2 located on a plot of 1,000 m2, which offers ample space both indoors and outdoors and beautiful sea views.
The plot is completely fenced, providing privacy and security, and has a private swimming pool, ideal for hot days.
With a total of 7 bedrooms and 5 bathrooms, the house is perfect for a large family or someone interested in generating income through tourist rentals.
Each of the floors has a separate entrance, thus making it easier to take advantage of the use of the tourist license.
The ground floor includes a kitchen, a wine cellar or storage room, a living room, two bedrooms and two bathrooms.
From this floor we can directly access the garden area and the pool.
The upper floor has 4 bedrooms (one of them en suite and the other three with fitted wardrobes) and one more bathroom in addition to the one in the suite.
It has a rainwater harvesting system (in a tank) used for the irrigation of the plot, which is a sustainable feature of the property.
On the land we will find the private 8x4 pool and a barbecue area, also on the ground floor there is another barbecue area in an enclosed space with windows that has direct access to the pool area.
It is located very close to the centre of the town and eliminates the municipal expenses of urbanisation. It is also close to the sea (at 1450 meters), which adds additional value.
According to local police reports, the area is one of the safest, making it an ideal choice for those looking for peace and security.
Do not hesitate to contact us for more information or to arrange a visit.
This property is built on two floors, consists of a total built area of 450 m2 located on a plot of 1,000 m2, which offers ample space both indoors and outdoors and beautiful sea views.
The plot is completely fenced, providing privacy and security, and has a private swimming pool, ideal for hot days.
With a total of 7 bedrooms and 5 bathrooms, the house is perfect for a large family or someone interested in generating income through tourist rentals.
Each of the floors has a separate entrance, thus making it easier to take advantage of the use of the tourist license.
The ground floor includes a kitchen, a wine cellar or storage room, a living room, two bedrooms and two bathrooms.
From this floor we can directly access the garden area and the pool.
The upper floor has 4 bedrooms (one of them en suite and the other three with fitted wardrobes) and one more bathroom in addition to the one in the suite.
It has a rainwater harvesting system (in a tank) used for the irrigation of the plot, which is a sustainable feature of the property.
On the land we will find the private 8x4 pool and a barbecue area, also on the ground floor there is another barbecue area in an enclosed space with windows that has direct access to the pool area.
It is located very close to the centre of the town and eliminates the municipal expenses of urbanisation. It is also close to the sea (at 1450 meters), which adds additional value.
According to local police reports, the area is one of the safest, making it an ideal choice for those looking for peace and security.
Do not hesitate to contact us for more information or to arrange a visit.
Contact
Chalet 6 Bedrooms
Puig Ses Forques, Puig Ses Forques-Torre Colomina, Calonge, Girona
Used · 575m²
With Swimming Pool
buy
1.250.000 €
In one of the most prestigious urbanizations in Calonge, Puig Ses Forques, we find this excellent property that offers us everything we can ask for in a property of these characteristics, highlighting its very good state of conservation. The property is located on a plot of approximately 2,027 m2 and has approximately 575 m2 built. The property is distributed on one floor with a large and bright hall that leads to the 6 rooms, all of them double and exterior, one of them suite with a total of 3 bathrooms, a kitchen and a majestic living room with access to its fabulous garden area with swimming pool. Property with oil heating and A/A units through Split. Chlorine and salt water pool, automatic irrigation with a tank for the use of water for irrigation.
Contact
House 7 Bedrooms
Calonge, Calonge Poble, Girona
For refurbishment · 483m²
With Garage
buy
300.000 €
SALE IN BARE OWNERSHIP - In one of the main towns on the Costa Brava, Calonge, with an excellent location, no more than 5 minutes from Sant Antoni de Calonge and Palamós with its beautiful beaches, about an hour from Barcelona and about 20 minutes from Girona, we are on a plot of approximately 1,781 m2 this beautiful and large house of approximately 483 m2. We highlight its surface, the light it has and the wide spaces in all the rooms. The main floor and lower floor property is distributed as follows. On the main floor we find a large living room with fireplace and exit to a very large gallery, an office-style kitchen also with its fireplace, a total of 5 exterior rooms and one of them suite, with a total of 4 bathrooms in the plant and 1 laundry room, we mention that in addition to the entire outdoor garden area we have a very beautiful terrace, a perfect space to enjoy the outdoor space throughout the year. On the lower floor we find an open-plan room with a fireplace, 2 double bedrooms and a bathroom, we want to mention that on this same floor we find a space already designed for a beautiful winery. The entire property is surrounded by the garden area, in perfect condition and with more than enough space to build a pool. The property has diesel heating and a garage for three vehicles.
Contact
Apartment 6 Bedrooms Triplex
Puerto, Blanes Centre, Girona
Refurbished · 210m²
buy
1.020.000 €
Don’t miss the opportunity to live near the sea in these 3 amazing apartments for sale! This three-storey building is located on the second line of the sea and has a privileged location in the city centre, close to shops, restaurants and shops.
The 75-square-meter ground floor has two bedrooms, a bathroom, an equipped kitchen, and a nice patio. The renovation of the estate, built in 1900, has preserved the original stone walls, giving it a unique rustic style. The interior is warm and comfortable, ideal for enjoying a quiet and relaxed life.
The first floor, measuring 70 square meters, has two spacious double bedrooms, two en-suite bathrooms and a kitchen with a large table top. The floor-to-ceiling windows offer spectacular views of the marina and the sea. The penthouse, with the same layout as the first floor, has two double bedrooms, two en-suite bathrooms and a nice kitchen with sea views. In addition, it has a large terrace/roof terrace with views of the seaport.
A few meters from the promenade and the beach, this flat for sale is a good investment opportunity. It has a tourist license and is operational. Don’t miss this opportunity to live near the sea in a central and charming place! There is the possibility of horizontal division, there is no lift.
The 75-square-meter ground floor has two bedrooms, a bathroom, an equipped kitchen, and a nice patio. The renovation of the estate, built in 1900, has preserved the original stone walls, giving it a unique rustic style. The interior is warm and comfortable, ideal for enjoying a quiet and relaxed life.
The first floor, measuring 70 square meters, has two spacious double bedrooms, two en-suite bathrooms and a kitchen with a large table top. The floor-to-ceiling windows offer spectacular views of the marina and the sea. The penthouse, with the same layout as the first floor, has two double bedrooms, two en-suite bathrooms and a nice kitchen with sea views. In addition, it has a large terrace/roof terrace with views of the seaport.
A few meters from the promenade and the beach, this flat for sale is a good investment opportunity. It has a tourist license and is operational. Don’t miss this opportunity to live near the sea in a central and charming place! There is the possibility of horizontal division, there is no lift.
Contact
Chalet 6 Bedrooms
Platja d'Aro, Castell-Platja d'Aro, Girona
Used · 650m²
buy
850.000 €
Villa for sale in Platja d’Aro, Costa Brava. This 3-storey house offers sea views. 1 km from Platja d’Aro.
Surface of 650 m2.
Land of 1.100 m2.
Terraces
6 bedrooms.
5 bathrooms.
Kitchen.
Living room - Dining room with fireplace.
Children’s playroom.
Office.
Pool.
Fish pond.
Barbecue with kitchen and terrace.
Winery.
Laundry.
Garage.
Air conditioning.
Gas oil heating.
For Sale: 950,000 euros Energy certificate: E.198/ 52
Surface of 650 m2.
Land of 1.100 m2.
Terraces
6 bedrooms.
5 bathrooms.
Kitchen.
Living room - Dining room with fireplace.
Children’s playroom.
Office.
Pool.
Fish pond.
Barbecue with kitchen and terrace.
Winery.
Laundry.
Garage.
Air conditioning.
Gas oil heating.
For Sale: 950,000 euros Energy certificate: E.198/ 52
Contact
Villa 8 Bedrooms
Canyelles, Canyelles - Montgoda, Lloret de Mar, Girona
Used · 210m²
buy
470.000 €
Beautiful and spacious rustic style house, located in Lloret de Mar, in the urbanization of Cala Canyelles within walking distance of the beautiful cove of the urbanization which can be reached on foot in 15 minutes.
The main house consists of a beautiful bright living room on 2 levels, with fireplace, large covered terrace, a large kitchen with access to terrace with beautiful views, 4 double bedrooms with fitted wardrobes, bathroom with bathtub and a toilet with half bath.
On the lower floor we find a large room that currently serves as a laundry-storage room, a games room and a nice bar ideal for meetings and celebrations with family or friends; A 300-liter aquarium separates the lounge from the bar.
In annex and at garden level, there is a beautiful independent apartment consisting of living room, kitchen, 3 bedrooms and 2 bathrooms.
At garden level we find another room that can serve as a warehouse, DIY room, games room ...
The house has oil heating although you can also heat the radiators throughout the house through the fireplace.
The construction is from 1980 and the house is in good condition. The exterior carpentry is made of wood and there are bars on all the windows.
It has an open parking space which is accessed through a ramp.
Undoubtedly a house located in a privileged area, ideal as a main home or as a holiday home.
Don’t miss this opportunity! It is a residential area with high demand and with little supply at a good price.
The main house consists of a beautiful bright living room on 2 levels, with fireplace, large covered terrace, a large kitchen with access to terrace with beautiful views, 4 double bedrooms with fitted wardrobes, bathroom with bathtub and a toilet with half bath.
On the lower floor we find a large room that currently serves as a laundry-storage room, a games room and a nice bar ideal for meetings and celebrations with family or friends; A 300-liter aquarium separates the lounge from the bar.
In annex and at garden level, there is a beautiful independent apartment consisting of living room, kitchen, 3 bedrooms and 2 bathrooms.
At garden level we find another room that can serve as a warehouse, DIY room, games room ...
The house has oil heating although you can also heat the radiators throughout the house through the fireplace.
The construction is from 1980 and the house is in good condition. The exterior carpentry is made of wood and there are bars on all the windows.
It has an open parking space which is accessed through a ramp.
Undoubtedly a house located in a privileged area, ideal as a main home or as a holiday home.
Don’t miss this opportunity! It is a residential area with high demand and with little supply at a good price.
Contact
Villa 8 Bedrooms
Fenals, Platja d'Aro, Castell-Platja d'Aro, Girona
Used · 346m²
With Garage
buy
1.500.000 €
This is an amazing house (WITH tourist licence) you will not see often, and you will fall in love with very easily.
You are at walking distance to the sparkling centre of Platja d’Aro and its beautiful beach. The dead end street and spacious garden which is adjacent to a green zone provides you privacy and tranquillity.
Your gorgeous house consists two separate apartments with completely independent access and has been renovated in 2015.
When you enter the front door of your house, you will have an entrance hall from where you have access to all the spaces. From the living/dining you have access to a large terrace overlooking the garden and green area. Here you can enjoy the quality time and make memories with your finds and family.
The fully equipped kitchen with the spacious counter is where you can make lots of delicious meals.
The night area provides you two double bedrooms and a separate bathroom. There are two double bedrooms which are sharing a bathroom and of course the master bedroom with en suite bathroom.
From the garden you can access the lower level of your house.
The bright living/dining room and a modern fully equipped kitchen gives you access to all spaces. The night area has 2 double bedrooms and a separate bathroom. The master bedroom has a beautiful en suite bathroom.
You even have a garage to park your car and keep all your tools.
What makes the lower level special is the porch with summer dining and an outside kitchen with barbecue.
Are you searching for a family house close to centre but with a countryside feeling, you have found it! Don’t look further and call us.
You are at walking distance to the sparkling centre of Platja d’Aro and its beautiful beach. The dead end street and spacious garden which is adjacent to a green zone provides you privacy and tranquillity.
Your gorgeous house consists two separate apartments with completely independent access and has been renovated in 2015.
When you enter the front door of your house, you will have an entrance hall from where you have access to all the spaces. From the living/dining you have access to a large terrace overlooking the garden and green area. Here you can enjoy the quality time and make memories with your finds and family.
The fully equipped kitchen with the spacious counter is where you can make lots of delicious meals.
The night area provides you two double bedrooms and a separate bathroom. There are two double bedrooms which are sharing a bathroom and of course the master bedroom with en suite bathroom.
From the garden you can access the lower level of your house.
The bright living/dining room and a modern fully equipped kitchen gives you access to all spaces. The night area has 2 double bedrooms and a separate bathroom. The master bedroom has a beautiful en suite bathroom.
You even have a garage to park your car and keep all your tools.
What makes the lower level special is the porch with summer dining and an outside kitchen with barbecue.
Are you searching for a family house close to centre but with a countryside feeling, you have found it! Don’t look further and call us.
Contact
Farm 8 Bedrooms
Cruïlles, Cruïlles, Monells i Sant Sadurní de l'Heura, Girona
Used · 383m²
With Garage
buy
1.850.000 €
Catalan farmhouse from 1878 in perfect condition with two annexes with a total built area of 450 m2, restored preserving the original essence without distorting it in its restoration.
The property has a plot of 5,000 m2 flat + 3,500 m2 of forest.
It was renovated in two phases; the first phase in 1991 and the second phase in 2005.
The main house consists of a large living room with a fireplace with a large window to the garden that provides plenty of natural light, a dining room with access to the garden, a kitchen equipped with a pantry, a fireplace and access to a patio with a porch made of iron trellises. Six double bedrooms (one en suite), a reading room with large windows to the garden, an office/workshop room and three bathrooms. A laundry room with access to the open sky. A garage for two cars.
Annex in two parts; The first, with views of the garden, is the guest apartment with two bedrooms and a full bathroom, with views of the garden. The second, with views of the pool, a large summer porch in a glass shed, a kitchen with an industrial refrigerator, a dining room for about 14 people and a living room.
Exterior: Garden with a wide variety of fruit trees, an orchard and a chicken coop, a 73 m2 pool and a recreational area.
Highlights: Oil heating, ceiling fans in all rooms. Just 7 minutes by car from La Bisbal de Empordà.
The data displayed in advertising is informative and provided by third parties. Fincas GRN Samons does not guarantee its authenticity. The advertisements are subject to errors, price changes and withdrawal from marketing without prior notice.
The costs of the transfer of assets or VAT, notary and property registration will be the sole responsibility of the buyer. The brokerage costs of the real estate agent are the responsibility of the seller. The properties on the market are sold unfurnished.
The property has a plot of 5,000 m2 flat + 3,500 m2 of forest.
It was renovated in two phases; the first phase in 1991 and the second phase in 2005.
The main house consists of a large living room with a fireplace with a large window to the garden that provides plenty of natural light, a dining room with access to the garden, a kitchen equipped with a pantry, a fireplace and access to a patio with a porch made of iron trellises. Six double bedrooms (one en suite), a reading room with large windows to the garden, an office/workshop room and three bathrooms. A laundry room with access to the open sky. A garage for two cars.
Annex in two parts; The first, with views of the garden, is the guest apartment with two bedrooms and a full bathroom, with views of the garden. The second, with views of the pool, a large summer porch in a glass shed, a kitchen with an industrial refrigerator, a dining room for about 14 people and a living room.
Exterior: Garden with a wide variety of fruit trees, an orchard and a chicken coop, a 73 m2 pool and a recreational area.
Highlights: Oil heating, ceiling fans in all rooms. Just 7 minutes by car from La Bisbal de Empordà.
The data displayed in advertising is informative and provided by third parties. Fincas GRN Samons does not guarantee its authenticity. The advertisements are subject to errors, price changes and withdrawal from marketing without prior notice.
The costs of the transfer of assets or VAT, notary and property registration will be the sole responsibility of the buyer. The brokerage costs of the real estate agent are the responsibility of the seller. The properties on the market are sold unfurnished.
Contact
House 6 Bedrooms
Canyelles, Canyelles - Montgoda, Lloret de Mar, Girona
Used · 380m²
With Garage
buy
830.000 €
!!!!!!!! Luxury house just 500M from Canyelles beach!!!!!
House completely renovated in 2016...surface area 319M2 and guest apartment of 78M2...distributed on a plot of land of 1983M2.
The house has a large and bright living-dining room with fireplace and access to the terrace, two large bright double bedrooms with good finishes...2 full bathrooms with Jacuzzi and 1 bathroom with shower... large bedroom-dressing room, spa area with sauna and relaxation room... 30M2 cinema room and gym... air conditioning, underfloor heating... swimming pool divided into 2 parts: 1A for children and 2A 3M deep.
The garden area is well decorated The 78M2 guest house for 2-4 people is very well designed, it has a large and bright double bedroom.
The fully equipped independent kitchen and very bright living-dining room with a large private terrace for guests. Air conditioning and heating... The 33M2 closed garage....
A luxury to enjoy every day!!!
House completely renovated in 2016...surface area 319M2 and guest apartment of 78M2...distributed on a plot of land of 1983M2.
The house has a large and bright living-dining room with fireplace and access to the terrace, two large bright double bedrooms with good finishes...2 full bathrooms with Jacuzzi and 1 bathroom with shower... large bedroom-dressing room, spa area with sauna and relaxation room... 30M2 cinema room and gym... air conditioning, underfloor heating... swimming pool divided into 2 parts: 1A for children and 2A 3M deep.
The garden area is well decorated The 78M2 guest house for 2-4 people is very well designed, it has a large and bright double bedroom.
The fully equipped independent kitchen and very bright living-dining room with a large private terrace for guests. Air conditioning and heating... The 33M2 closed garage....
A luxury to enjoy every day!!!
Contact
House 6 Bedrooms Triplex
Palau, Girona
Remodelled · 450m²
With Garage
buy
950.000 €
Spectacular individual house, located in the best residential area of Girona capital.
Given its proximity to both private schools, health clinics and shopping centers, it is ideal for both families and liberal professionals.
It has 3 floors, a private saltwater pool and is built on a 900 m² plot.
It is very well cared for, and ready to move in, since part of the furniture would stay in the house, being built to measure.
Its distribution is as follows:
Basement floor (with direct access to the garden and pool):
Room service.
Full bathroom.
Storage room
quarter iron
Living room / Games room of 50 m².
Ground floor (with access to the garden and pool):
entrance hall
4 double rooms
Living/Dining room divided into two rooms
kitchen with office
2 bathrooms
1 room dedicated to office
Laundry
First floor
Main room
1 full bathroom
Terrace
Given its proximity to both private schools, health clinics and shopping centers, it is ideal for both families and liberal professionals.
It has 3 floors, a private saltwater pool and is built on a 900 m² plot.
It is very well cared for, and ready to move in, since part of the furniture would stay in the house, being built to measure.
Its distribution is as follows:
Basement floor (with direct access to the garden and pool):
Room service.
Full bathroom.
Storage room
quarter iron
Living room / Games room of 50 m².
Ground floor (with access to the garden and pool):
entrance hall
4 double rooms
Living/Dining room divided into two rooms
kitchen with office
2 bathrooms
1 room dedicated to office
Laundry
First floor
Main room
1 full bathroom
Terrace
Contact
Farm 11 Bedrooms
Rupià, Girona
Used · 1,060m²
With Garage
buy
1.700.000 €
BAIX EMPORDÀ, RUPIÀ, MASIA
Baix Empordà, Rupià, farmhouse
Catalan farmhouse with a built area of 1247m2 distributed on two levels, located in a quiet area surrounded by nature.
GROUND FLOOR: Large entrance with a stone vault, several rooms, an important living-dining room with wooden beam ceilings and a large fireplace that presides over the room, this one with a window overlooking the garden. Large kitchen with access to the outside, 6 double bedrooms, 4 bathrooms and a pantry.
FIRST FLOOR: Large hall that gives access to 2 master bedrooms en suite, living room with fireplace, 2 large and sunny terraces and important and impressive oak library with spiral staircase.
EXTERIOR: 4 hectares where we find the garden, the pool, large porches, the barbecue area, paddle tennis court, changing rooms and garden area.
It has a guard house with three bedrooms, living room with fireplace, kitchen, bathroom and garage.
WE HIGHLIGHT: The restoration has strictly followed the cannons of the popular architecture of the Baix Empordà area from the mid-18th century, which is when the construction was calculated. The incursions carried out have been extremely respectful of its constructive origin.
It has a garage, heating and air conditioning.
Located in one of the most sought-after towns in Baix Empordà. Village with services (emblematic bar located in the castle with a large terrace, which has a lot of life all year round, well-known brewery, etc.)
A few kilometers from the AP/, from the Flaçà train station with direct links to Barcelona, Girona and Figueres/France, and from the main beaches of the central Costa Brava.
The data displayed in advertising is informative and provided by third parties. Finques GRN Samons does not guarantee its authenticity. Advertisements are subject to errors, price changes and withdrawal from marketing without prior notice.
The expenses of the transfer of assets or VAT, notary and property registry are the responsibility of the purchasing party exclusively.
The real estate agent’s brokerage costs are borne by the selling party.
The commercialized properties are sold without furniture.
Baix Empordà, Rupià, farmhouse
Catalan farmhouse with a built area of 1247m2 distributed on two levels, located in a quiet area surrounded by nature.
GROUND FLOOR: Large entrance with a stone vault, several rooms, an important living-dining room with wooden beam ceilings and a large fireplace that presides over the room, this one with a window overlooking the garden. Large kitchen with access to the outside, 6 double bedrooms, 4 bathrooms and a pantry.
FIRST FLOOR: Large hall that gives access to 2 master bedrooms en suite, living room with fireplace, 2 large and sunny terraces and important and impressive oak library with spiral staircase.
EXTERIOR: 4 hectares where we find the garden, the pool, large porches, the barbecue area, paddle tennis court, changing rooms and garden area.
It has a guard house with three bedrooms, living room with fireplace, kitchen, bathroom and garage.
WE HIGHLIGHT: The restoration has strictly followed the cannons of the popular architecture of the Baix Empordà area from the mid-18th century, which is when the construction was calculated. The incursions carried out have been extremely respectful of its constructive origin.
It has a garage, heating and air conditioning.
Located in one of the most sought-after towns in Baix Empordà. Village with services (emblematic bar located in the castle with a large terrace, which has a lot of life all year round, well-known brewery, etc.)
A few kilometers from the AP/, from the Flaçà train station with direct links to Barcelona, Girona and Figueres/France, and from the main beaches of the central Costa Brava.
The data displayed in advertising is informative and provided by third parties. Finques GRN Samons does not guarantee its authenticity. Advertisements are subject to errors, price changes and withdrawal from marketing without prior notice.
The expenses of the transfer of assets or VAT, notary and property registry are the responsibility of the purchasing party exclusively.
The real estate agent’s brokerage costs are borne by the selling party.
The commercialized properties are sold without furniture.
Contact
House 6 Bedrooms
Can Semi-Mas Nou-Mas Ros, Platja d'Aro, Castell-Platja d'Aro, Girona
Used · 396m²
With Garage
buy
585.000 €
Property with space in all rooms, unique on the market.
This spacious, stylish and charming house, ideal for large families, is located in the prestigious luxury urbanization ’Masnou’, with spectacular views of the sea and the coastal cities of Platja d’Aro and Palamós.
Large entrance hall with the charm of Catalan vaulted ceilings; a large and cosy living-dining room with wooden beams and a stone fireplace, and large panoramic windows offering stunning views, and exit onto a fantastic terrace; another separate dining room with a serving hatch to the spacious and well-equipped kitchen, which has its own exit to a terrace overlooking the sea and a barbecue. The rooms are distributed over different levels, and consist of a total of 6/7 rooms, an office, 5 bathrooms and a toilet. Some of the rooms have an en suite bathroom and exit to different terraces overlooking the sea. The master suite also has a spacious dressing room as well as a terrace overlooking the sea. The whole house features central heating. Double garage and lots of exterior parking space. Several patios and charming gardens offering privacy and set at different levels, with open and covered terraces, complete this fantastic property.
Charming property with great potential. Possibility of building a pool.
This spacious, stylish and charming house, ideal for large families, is located in the prestigious luxury urbanization ’Masnou’, with spectacular views of the sea and the coastal cities of Platja d’Aro and Palamós.
Large entrance hall with the charm of Catalan vaulted ceilings; a large and cosy living-dining room with wooden beams and a stone fireplace, and large panoramic windows offering stunning views, and exit onto a fantastic terrace; another separate dining room with a serving hatch to the spacious and well-equipped kitchen, which has its own exit to a terrace overlooking the sea and a barbecue. The rooms are distributed over different levels, and consist of a total of 6/7 rooms, an office, 5 bathrooms and a toilet. Some of the rooms have an en suite bathroom and exit to different terraces overlooking the sea. The master suite also has a spacious dressing room as well as a terrace overlooking the sea. The whole house features central heating. Double garage and lots of exterior parking space. Several patios and charming gardens offering privacy and set at different levels, with open and covered terraces, complete this fantastic property.
Charming property with great potential. Possibility of building a pool.
Contact
House 6 Bedrooms
Cabanyes-Mas Ambrós-Mas Pallí, Calonge, Girona
Used · 139m²
With Garage
buy
525.000 €
Ideal both as a second residence and to live all year round, located at a short distance from the beaches and the town centres of Calonge and Platja d’Aro.
It has a spacious living-dining room with a fireplace and access to a large porch with views of the sea and the mountains of Les Gavarres, an independent, fully equipped kitchen, four double bedrooms and two bathrooms. The house also features a guest apartment with an independent entrance, consisting of a dining room-kitchen with access to the terrace, two double bedrooms and a bathroom.
Garden with barbecue area and a closed summer kitchen-dining room, as well as an orchard with fruit trees.
It has a spacious living-dining room with a fireplace and access to a large porch with views of the sea and the mountains of Les Gavarres, an independent, fully equipped kitchen, four double bedrooms and two bathrooms. The house also features a guest apartment with an independent entrance, consisting of a dining room-kitchen with access to the terrace, two double bedrooms and a bathroom.
Garden with barbecue area and a closed summer kitchen-dining room, as well as an orchard with fruit trees.
Contact
House 8 Bedrooms
Port Esportiu - Puig Rom - Canyelles, Roses, Girona
Used · 406m²
With Garage
buy
1.395.000 €
Imperial Immo is pleased to present this EXCLUSIVE house located in the prestigious area of ’La Llosa’, a few meters from the port of Roses and close to the town center. This impressive property extends over several levels and has a beautiful outdoor garden with a private pool and lush trees. In addition, it has a garage and ample space for several vehicles.
Upon entering the house, on the first level, you will find an elegant hall that divides this floor into two areas. To the left, the rest area has 4 double bedrooms and 3 full bathrooms, several of them with sea views. Next, there is a spacious independent kitchen and a large dining room. From this level, you will be able to access a large terrace with magnificent views of the sea, which in turn is connected to the garden and the pool, creating a perfect environment to enjoy the outdoors.
On the second level, you will find a bright and spacious living room with views of the sea and the port of Roses, providing you with a relaxing and sophisticated environment.
On the third level, you will discover another 4 double bedrooms, 3 full bathrooms and a large open-plan room, currently used as a games room or recreational area. From this same room, there is access to another large terrace with views of the sea and the pool. On an additional level, there is a garage and a warehouse for greater comfort.
The property has high quality aluminum frames, central heating and is in perfect condition to move in immediately.
This magnificent property is located in one of the best areas of Roses and offers excellent views. Do not miss the opportunity to acquire this real estate jewel.
Contact us right now to organize a visit and discover all the details and charms that this property has to offer!
Upon entering the house, on the first level, you will find an elegant hall that divides this floor into two areas. To the left, the rest area has 4 double bedrooms and 3 full bathrooms, several of them with sea views. Next, there is a spacious independent kitchen and a large dining room. From this level, you will be able to access a large terrace with magnificent views of the sea, which in turn is connected to the garden and the pool, creating a perfect environment to enjoy the outdoors.
On the second level, you will find a bright and spacious living room with views of the sea and the port of Roses, providing you with a relaxing and sophisticated environment.
On the third level, you will discover another 4 double bedrooms, 3 full bathrooms and a large open-plan room, currently used as a games room or recreational area. From this same room, there is access to another large terrace with views of the sea and the pool. On an additional level, there is a garage and a warehouse for greater comfort.
The property has high quality aluminum frames, central heating and is in perfect condition to move in immediately.
This magnificent property is located in one of the best areas of Roses and offers excellent views. Do not miss the opportunity to acquire this real estate jewel.
Contact us right now to organize a visit and discover all the details and charms that this property has to offer!
Contact
House 6 Bedrooms
Platja d'Aro, Castell-Platja d'Aro, Girona
For refurbishment · 284m²
With Garage
buy
585.000 €
Welcome to exclusivity and charm in the prestigious luxury development Masnou. This unique house on the market offers you dimensions that make a difference, with generous spaces in all rooms and its own style that distinguishes it.
From the spacious entrance hall with charming Catalan vaulted ceilings, you will immerse yourself in the elegance of this property. The pleasant and spacious living-dining room, with its antique style, features wooden beams and a rustic fireplace that add warmth to the space. Large panoramic windows not only offer stunning views, but also allow access to a pleasant terrace, creating a perfect environment for relaxation and entertaining.
The house has another separate dining room, connected to the spacious and well-equipped kitchen. From here, you can enjoy sea views and access a terrace with a built-in barbecue, ideal for outdoor dining. The rooms are distributed on different levels, offering a total of 6/7 rooms, an office, 5 bathrooms and a toilet. Some rooms have an en-suite bathroom and access to terraces with sea views. The master suite includes a spacious dressing room and a terrace with ocean views, providing an oasis of tranquility.
The house is equipped with central heating, guaranteeing comfort in all seasons. In addition, it has a double garage and ample outdoor parking space. Several charming and private patios and gardens at different levels, along with open and covered terraces, complete this unique property.
With extraordinary potential, this house offers the possibility of building a swimming pool, adding a touch of luxury and comfort. Live life at its best in this property with great personality and charm, where every corner tells a story and every view is a work of art. Welcome to your home in Masnou!
From the spacious entrance hall with charming Catalan vaulted ceilings, you will immerse yourself in the elegance of this property. The pleasant and spacious living-dining room, with its antique style, features wooden beams and a rustic fireplace that add warmth to the space. Large panoramic windows not only offer stunning views, but also allow access to a pleasant terrace, creating a perfect environment for relaxation and entertaining.
The house has another separate dining room, connected to the spacious and well-equipped kitchen. From here, you can enjoy sea views and access a terrace with a built-in barbecue, ideal for outdoor dining. The rooms are distributed on different levels, offering a total of 6/7 rooms, an office, 5 bathrooms and a toilet. Some rooms have an en-suite bathroom and access to terraces with sea views. The master suite includes a spacious dressing room and a terrace with ocean views, providing an oasis of tranquility.
The house is equipped with central heating, guaranteeing comfort in all seasons. In addition, it has a double garage and ample outdoor parking space. Several charming and private patios and gardens at different levels, along with open and covered terraces, complete this unique property.
With extraordinary potential, this house offers the possibility of building a swimming pool, adding a touch of luxury and comfort. Live life at its best in this property with great personality and charm, where every corner tells a story and every view is a work of art. Welcome to your home in Masnou!
Contact
House 7 Bedrooms
Castelló d'Empúries, Girona
Used · 618m²
With Garage
buy
1.250.000 €
Alt Empordà, Castelló d´Empúries, House
House from 1798 in Castelló d’Empúries with a constructed area of 728m2. It is distributed on the ground floor, ground floor, first floor and second floor:
GROUND FLOOR: 267m2: Entrance hall with stairs leading to the first floor; the rest is distributed in a single bedroom, full bathroom with shower, pantry, machine room, very large garage and laundry room. We also access an interior patio of 100m2 and, from there, by means of stairs it connects to the terrace on the first floor.
FIRST FLOOR: 254m2: Hall, two double bedrooms, full bathroom, living room, large kitchen and exit to the terrace. On this first floor you access the noble and majestic part of the house; in the dining room and suite and there are beautiful murals and ceilings with figurative paintings from the period dating from the 18th century. The remaining spaces show the ancient historical past of the palace house.
SECOND FLOOR: 206m2: Large living room, the roof built with squares of good wood placed on a 30% slope. From there there is access to a 50m2 terrace that offers light and passage to an office, a double bedroom, a full bathroom and a living room with a large storage room.
UNDERGROUND FLOOR, Wine cellar.
EXTERIOR: Patio with a total of 203m2, with enough space to make a swimming pool. Terrace on the first floor, very sunny with awnings ideal for a summer dining room. Terrace on the second floor of 50m2 with views of the town.
HIGHLIGHTS: Heating.
Property with many possibilities thanks to its dimensions and spaces, such as a hotel, restaurant, apartments or representative family residence.
5 minutes walk from the town centre. Town; with all services. 7 km from the beach of Castelló d´Empúries. 10 km from Parellada Golf. 10 km from Figueres train station with direct link (MD) to Flaçà, Barcelona, Gerona (AVE), and France.
The data displayed in advertising is informative and provided by third parties. Fincas GRN Samons does not guarantee its authenticity. The advertisements are subject to errors, price changes and withdrawal from marketing without prior notice. The costs of the transfer of assets or VAT, notary and property registration will be the sole responsibility of the buyer. The brokerage costs of the real estate agent are the responsibility of the seller. The properties marketed are sold without furniture, paintings or carpets; completely empty.
House from 1798 in Castelló d’Empúries with a constructed area of 728m2. It is distributed on the ground floor, ground floor, first floor and second floor:
GROUND FLOOR: 267m2: Entrance hall with stairs leading to the first floor; the rest is distributed in a single bedroom, full bathroom with shower, pantry, machine room, very large garage and laundry room. We also access an interior patio of 100m2 and, from there, by means of stairs it connects to the terrace on the first floor.
FIRST FLOOR: 254m2: Hall, two double bedrooms, full bathroom, living room, large kitchen and exit to the terrace. On this first floor you access the noble and majestic part of the house; in the dining room and suite and there are beautiful murals and ceilings with figurative paintings from the period dating from the 18th century. The remaining spaces show the ancient historical past of the palace house.
SECOND FLOOR: 206m2: Large living room, the roof built with squares of good wood placed on a 30% slope. From there there is access to a 50m2 terrace that offers light and passage to an office, a double bedroom, a full bathroom and a living room with a large storage room.
UNDERGROUND FLOOR, Wine cellar.
EXTERIOR: Patio with a total of 203m2, with enough space to make a swimming pool. Terrace on the first floor, very sunny with awnings ideal for a summer dining room. Terrace on the second floor of 50m2 with views of the town.
HIGHLIGHTS: Heating.
Property with many possibilities thanks to its dimensions and spaces, such as a hotel, restaurant, apartments or representative family residence.
5 minutes walk from the town centre. Town; with all services. 7 km from the beach of Castelló d´Empúries. 10 km from Parellada Golf. 10 km from Figueres train station with direct link (MD) to Flaçà, Barcelona, Gerona (AVE), and France.
The data displayed in advertising is informative and provided by third parties. Fincas GRN Samons does not guarantee its authenticity. The advertisements are subject to errors, price changes and withdrawal from marketing without prior notice. The costs of the transfer of assets or VAT, notary and property registration will be the sole responsibility of the buyer. The brokerage costs of the real estate agent are the responsibility of the seller. The properties marketed are sold without furniture, paintings or carpets; completely empty.
Contact
Can’t find the property you’re looking for?





