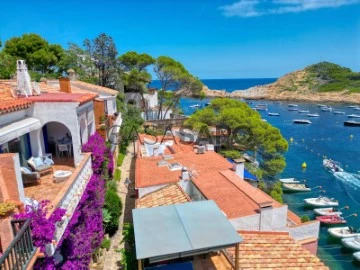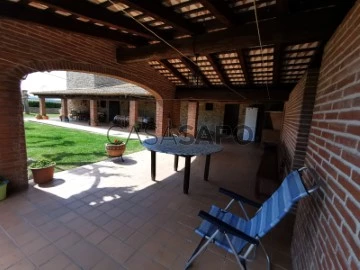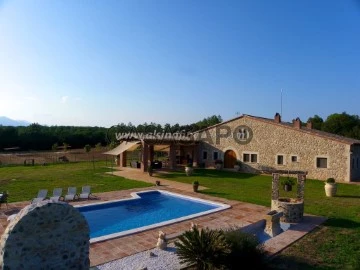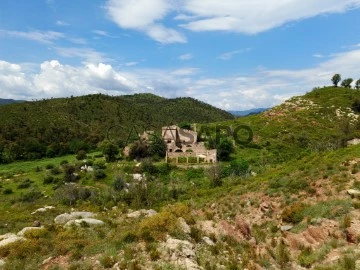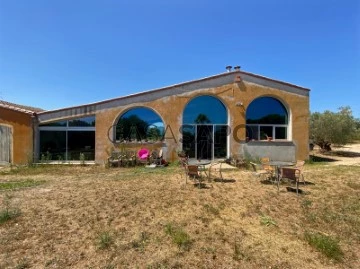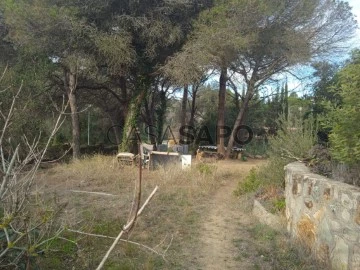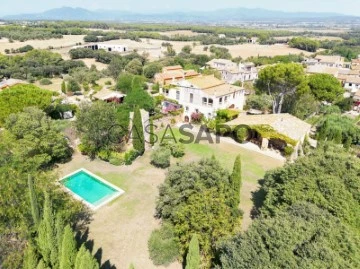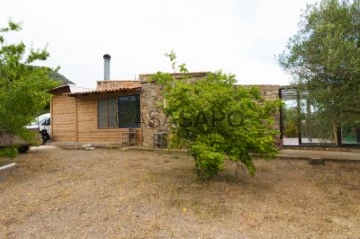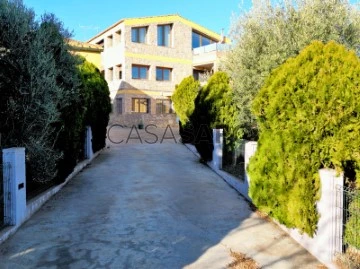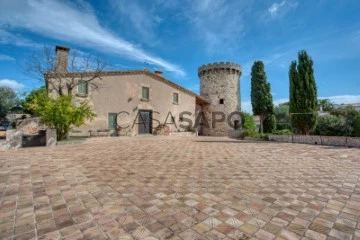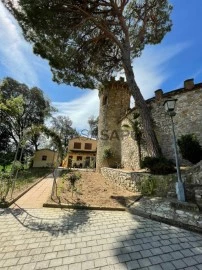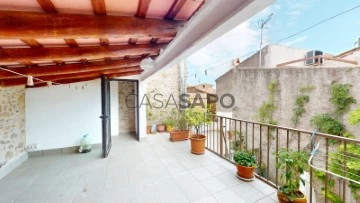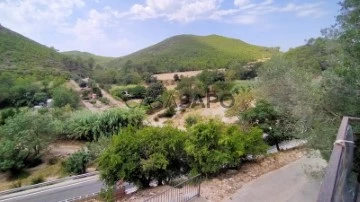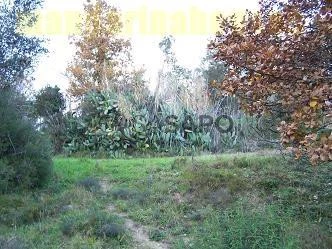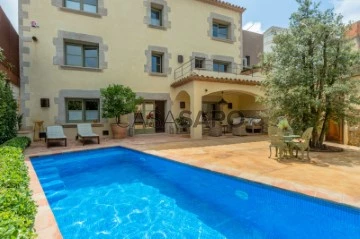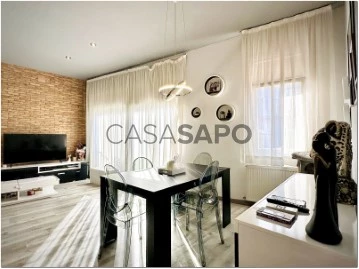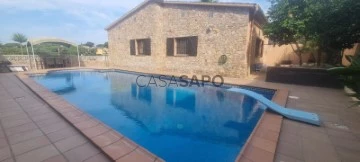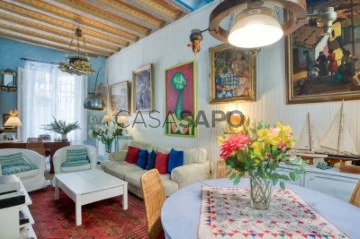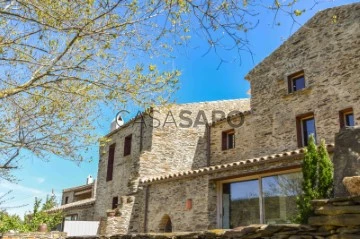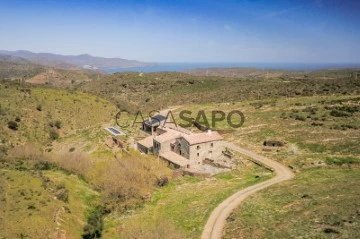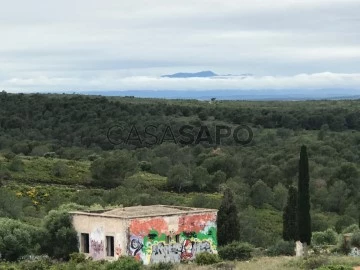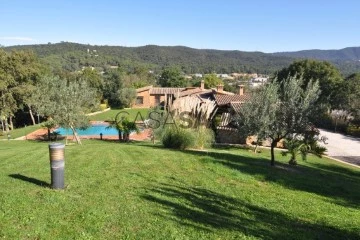97 Farms and Estates in Girona
Order by
Relevance
Village house 4 Bedrooms Duplex
Aiguafreda - Sa Tuna, Begur, Girona
Used · 100m²
buy
2.200.000 €
Hello! It seems that you have found a truly wonderful property , Begur. This place sounds like a true paradise on the Costa Brava, ideal for those looking for a home that combines natural beauty and comfort. The idea of waking up to the sea breeze and enjoying spectacular views from your own terrace is simply enchanting
Discover your new charming home on the Costa Brava!
Located in the prestigious and picturesque area of Sa Tuna, Begur, this dream property awaits you at the foot of the sea and beach. Imagine waking up every morning to the gentle Mediterranean breeze and spectacular views of the open sea from your private terrace.
Highlights:
Privileged location: Nestled in one of the most sought-after areas of Begur, with an unrivalled connection with the sea and nature.
Careful renovation: The property has been renovated respecting the essence and original charm, with blue windows and large spaces that fill every corner of the house with natural light.
Perfect layout:
o Ground Floor: One single bedroom with en-suite bathroom and one large triple bedroom with separate bathroom.
o First Floor: Three en-suite bedrooms with two bathrooms, all with access to a charming terrace full of bougainvillea.
o Top Floor: Large living room with separate kitchen, both with direct access to a splendid terrace with dreamy views of the sea.
The spectacular terrace will allow you to enjoy open and panoramic views of the sea, inviting moments of relaxation and celebration, perfect for creating unforgettable memories with family and friends. Every element of the house reflects an exquisite taste for the authentic, providing a welcoming atmosphere.
Live the Mediterranean Lifestyle
This property is more than a house, it is a lifestyle. A refuge with all the charm of a stone village house, perfect where every day feels like a holiday. Don’t miss the opportunity to make your Mediterranean dream come true. Visit it and fall in love at first sight!
Contact us
For more information and visits, do not hesitate to contact us. Your new home awaits you in Sa Tuna, Begur!
Discover your new charming home on the Costa Brava!
Located in the prestigious and picturesque area of Sa Tuna, Begur, this dream property awaits you at the foot of the sea and beach. Imagine waking up every morning to the gentle Mediterranean breeze and spectacular views of the open sea from your private terrace.
Highlights:
Privileged location: Nestled in one of the most sought-after areas of Begur, with an unrivalled connection with the sea and nature.
Careful renovation: The property has been renovated respecting the essence and original charm, with blue windows and large spaces that fill every corner of the house with natural light.
Perfect layout:
o Ground Floor: One single bedroom with en-suite bathroom and one large triple bedroom with separate bathroom.
o First Floor: Three en-suite bedrooms with two bathrooms, all with access to a charming terrace full of bougainvillea.
o Top Floor: Large living room with separate kitchen, both with direct access to a splendid terrace with dreamy views of the sea.
The spectacular terrace will allow you to enjoy open and panoramic views of the sea, inviting moments of relaxation and celebration, perfect for creating unforgettable memories with family and friends. Every element of the house reflects an exquisite taste for the authentic, providing a welcoming atmosphere.
Live the Mediterranean Lifestyle
This property is more than a house, it is a lifestyle. A refuge with all the charm of a stone village house, perfect where every day feels like a holiday. Don’t miss the opportunity to make your Mediterranean dream come true. Visit it and fall in love at first sight!
Contact us
For more information and visits, do not hesitate to contact us. Your new home awaits you in Sa Tuna, Begur!
Contact
Farm 8 Bedrooms
Rupià, Girona
Used · 592m²
With Swimming Pool
buy
1.650.000 €
BAIX EMPORDÀ, RUPIÀ, MASIA
Baix Empordà, Rupià, MASIA
18th century farmhouse carefully renovated, preserving its architectural style and original materials, which makes it a very cozy and unique house.
Located on the outskirts of the small and bucolic town of Rupià in the Golden Triangle of Baix Empordà and at the same time close to the main coves and beaches of the Costa Brava and the rest of the historical-medieval towns in the area.
The house is surrounded by a large 5,878m2 garden with a private salt system pool and barbecue area.
Space
697m2 stone farmhouse distributed over 3 floors:
Low level:
-Main hall/entrance: from where the stone staircase that gives access to the first floor starts.
First floor:
-Living room with ’Volta Catalana’ ceilings and wood stove that gives access to the 4 bedrooms with ’volta’ ceilings and the 2 bathrooms located on this floor
-Kitchen with dining room and large fireplace with access to terrace under porch with summer dining room
Upper floor:
The entire ceiling has wooden beams, ’Catalan Toba’ floors and exposed stone walls.
-Distribution room, currently a large dining room that gives access to the 4 bedrooms and 2 bathrooms located on this floor.
-Fully equipped kitchen with a small cozy living room around a large fireplace.
Outside we find a 5,878m2 garden with a pool with a salt system, barbecue area, rustic soccer field and trampoline ideal for the little ones to play.
Finally, outdoor parking area at the entrance of the property.
Other notable aspects
It is a very cozy and at the same time practical home that can accommodate a large family or group.
Ideal for enjoying nature and getting active by hiking, road bike or mountain bike excursions, golf, diving in the Medes Islands marine reserve and much more.
The data displayed in advertising is informative and provided by third parties. Finques GRN Samons does not guarantee its authenticity. Advertisements are subject to errors, price changes and withdrawal from marketing without prior notice.
The expenses of the transfer of assets or VAT, notary and property registry are the responsibility of the purchasing party exclusively. The real estate agent’s brokerage costs are borne by the selling party.
The commercialized properties are sold without furniture.
Baix Empordà, Rupià, MASIA
18th century farmhouse carefully renovated, preserving its architectural style and original materials, which makes it a very cozy and unique house.
Located on the outskirts of the small and bucolic town of Rupià in the Golden Triangle of Baix Empordà and at the same time close to the main coves and beaches of the Costa Brava and the rest of the historical-medieval towns in the area.
The house is surrounded by a large 5,878m2 garden with a private salt system pool and barbecue area.
Space
697m2 stone farmhouse distributed over 3 floors:
Low level:
-Main hall/entrance: from where the stone staircase that gives access to the first floor starts.
First floor:
-Living room with ’Volta Catalana’ ceilings and wood stove that gives access to the 4 bedrooms with ’volta’ ceilings and the 2 bathrooms located on this floor
-Kitchen with dining room and large fireplace with access to terrace under porch with summer dining room
Upper floor:
The entire ceiling has wooden beams, ’Catalan Toba’ floors and exposed stone walls.
-Distribution room, currently a large dining room that gives access to the 4 bedrooms and 2 bathrooms located on this floor.
-Fully equipped kitchen with a small cozy living room around a large fireplace.
Outside we find a 5,878m2 garden with a pool with a salt system, barbecue area, rustic soccer field and trampoline ideal for the little ones to play.
Finally, outdoor parking area at the entrance of the property.
Other notable aspects
It is a very cozy and at the same time practical home that can accommodate a large family or group.
Ideal for enjoying nature and getting active by hiking, road bike or mountain bike excursions, golf, diving in the Medes Islands marine reserve and much more.
The data displayed in advertising is informative and provided by third parties. Finques GRN Samons does not guarantee its authenticity. Advertisements are subject to errors, price changes and withdrawal from marketing without prior notice.
The expenses of the transfer of assets or VAT, notary and property registry are the responsibility of the purchasing party exclusively. The real estate agent’s brokerage costs are borne by the selling party.
The commercialized properties are sold without furniture.
Contact
Rustic House 7 Bedrooms
Llagostera Residencial, Girona
Used · 850m²
buy
1.200.000 €
Historic Masia surrounded by forests and fields this fantastic property has 8 hectares of which you can use in arable spaces or expand the construction. It also has spaces dedicated to leisure and recreation . In the garden you will enjoy a spectacular swimming pool surrounded by family and friends.
The distribution of the property is divided into two floors, on the 1st floor you can find kitchen, living room, large dining room and bathroom, and on the top floor there are the rooms and another bathroom.
The farm has cultivable fields with several water wells, an area for practicing sports (soccer field and basketball court)
It is ideal to exploit it as a tourist or rural rental, banquets and conventions. Good profitability for investors.
The constructed area of the farmhouse is 720 m2 with adjoining areas that complete the 983 m2-
A unique opportunity to acquire this wonderful farmhouse full of history.
The distribution of the property is divided into two floors, on the 1st floor you can find kitchen, living room, large dining room and bathroom, and on the top floor there are the rooms and another bathroom.
The farm has cultivable fields with several water wells, an area for practicing sports (soccer field and basketball court)
It is ideal to exploit it as a tourist or rural rental, banquets and conventions. Good profitability for investors.
The constructed area of the farmhouse is 720 m2 with adjoining areas that complete the 983 m2-
A unique opportunity to acquire this wonderful farmhouse full of history.
Contact
Rustic House 5 Bedrooms
Vilobi d'Onyar, Vilobí d'Onyar, Girona
Used · 670m²
With Garage
buy
1.390.000 €
Country house, masia, 3 bedrooms, 3 bathrooms, 670 m2, 5 hectares of land, extraordinary horse installations.
Superb country house, masia, with pool and area for horses close to Girona Airport and the Costa Brava.
It’s a new farmhouse with nice plot, surrounded by woods with stunning views.
The farmhouse was built in 2005, with outstanding build quality over a plot of 5 hectares of nice fields.
The house has a total build area of 670 m2 and a total volume of 2,500 m3 distributed on three levels.
Distribution:
Ground floor:
Impressive solid wood door.
Dining room with designer kitchen, with a surface of 41 m2
Living room of 48 m2 with fireplace.
Three bedrooms with en suite bathroom each. The main sleeping area is 42 m2, including closet and bathroom with double shower.
There is a possibility to easily build two more bedrooms.
Laundry
Multipurpose room of 70 m2.
Porch outside.
First floor:
Currently open, its a gallery overlooking the lounge with a library around it.
Underground plant:
Parking / warehouse of 300 m2
Control room facilities
Automatic door steel
Pool:
Surface 50 m2.
Concrete with mosaic tiles, pending 210 cm depth, underwater lighting.
Entrance:
Heavy steel front door, automatic door entry.
Additional access for heavy vehicles
Features:
Porcelain flooring
Gas underfloor heating
High quality PVC frames (oak motif) with retractable screens, Double glazed windows and shutters.
Central vacuum throughout the house
Two water wells
Electricity supplied by 4 photovoltaic panels 7 m2, fully automated and computer controlled.
Gas generator support, 230/400 Volt, 20 kva, automatic and soundproofed.
Computerized irrigation system in the garden with 6 zones and 20 nozzles.
Stone house for the pool cleaner, firewood storage and space for dogs.
Accommodation for horses:
1 Stone stable 100 m2 with 2 horse boxes - 400 x 350 cm. Horse washing facilities and feed store.
There is a building plan for the construction of:
- 1 stone stable L-form 210 m2 , consisting of:
- 3 horse boxes 400 x 350 cm
- 5 horse boxes 350 x 300 cm
- feed storage
- horse wash
- tack room, kitchen, toilet
Professional lighted outdoor arena 60 x 20 meters, with hard wooden barrier, lighting towers 12 meters high pressure sodium lamps.
Longeer arena, diameter 15 meters with hard wooden barriers.
Ideal for out riding horses!
Possibility for training facilities / walker.
Pastures / Paddocks with automatic water drinking bowls, various hiding places and professional Gallagher electric fence.
Superb country house, masia, with pool and area for horses close to Girona Airport and the Costa Brava.
It’s a new farmhouse with nice plot, surrounded by woods with stunning views.
The farmhouse was built in 2005, with outstanding build quality over a plot of 5 hectares of nice fields.
The house has a total build area of 670 m2 and a total volume of 2,500 m3 distributed on three levels.
Distribution:
Ground floor:
Impressive solid wood door.
Dining room with designer kitchen, with a surface of 41 m2
Living room of 48 m2 with fireplace.
Three bedrooms with en suite bathroom each. The main sleeping area is 42 m2, including closet and bathroom with double shower.
There is a possibility to easily build two more bedrooms.
Laundry
Multipurpose room of 70 m2.
Porch outside.
First floor:
Currently open, its a gallery overlooking the lounge with a library around it.
Underground plant:
Parking / warehouse of 300 m2
Control room facilities
Automatic door steel
Pool:
Surface 50 m2.
Concrete with mosaic tiles, pending 210 cm depth, underwater lighting.
Entrance:
Heavy steel front door, automatic door entry.
Additional access for heavy vehicles
Features:
Porcelain flooring
Gas underfloor heating
High quality PVC frames (oak motif) with retractable screens, Double glazed windows and shutters.
Central vacuum throughout the house
Two water wells
Electricity supplied by 4 photovoltaic panels 7 m2, fully automated and computer controlled.
Gas generator support, 230/400 Volt, 20 kva, automatic and soundproofed.
Computerized irrigation system in the garden with 6 zones and 20 nozzles.
Stone house for the pool cleaner, firewood storage and space for dogs.
Accommodation for horses:
1 Stone stable 100 m2 with 2 horse boxes - 400 x 350 cm. Horse washing facilities and feed store.
There is a building plan for the construction of:
- 1 stone stable L-form 210 m2 , consisting of:
- 3 horse boxes 400 x 350 cm
- 5 horse boxes 350 x 300 cm
- feed storage
- horse wash
- tack room, kitchen, toilet
Professional lighted outdoor arena 60 x 20 meters, with hard wooden barrier, lighting towers 12 meters high pressure sodium lamps.
Longeer arena, diameter 15 meters with hard wooden barriers.
Ideal for out riding horses!
Possibility for training facilities / walker.
Pastures / Paddocks with automatic water drinking bowls, various hiding places and professional Gallagher electric fence.
Contact
Rustic House
Darnius, Girona
For refurbishment · 1,483m²
buy
780.000 €
780.000 € (Previously 1.100.000 €)
Imagine waking up every day in your own dream corner, Masia ’Can Barris’, where nature and history merge in a unique experience.
This 167 hectare property is much more than just a plot of land, it is a world of possibilities waiting to be discovered. With a total of 1.670.000 m², of which 25 ha are meadows and the rest is forest, it includes everything you need to live a life of luxury and adventure in a natural environment. Even the river ’Ricardell’ runs through this magnificent site.
Immerse yourself in the beauty of nature with majestic mountains surrounding you, offering breathtaking scenery in all directions. Listen to the birdsong as you enjoy total privacy in this oasis.
It includes a real gem waiting to be restored, a farmhouse with 1,483 m² of living space, characterised by its charm and its Catalan stone twists and turns. Create the house of your dreams and relive the history in every corner.
In addition, you will find an old oil mill with 190 m² with a lot of potential, ideal for converting it into a unique and functional space.
You will never have to worry about the water supply, as this property has its own natural water well, an inexhaustible source of vitality.
Access to this gem of a property is easy thanks to the excellent access roads, ensuring that getting to your new home is quick and easy.
Enjoy breathtaking views of the ’Mont-roig’ castle from your new home, a picture postcard reminder of the rich history and beauty of the region.
And as if that wasn’t enough, you’re only 45 minutes from France! Explore two cultures, two countries and all the opportunities this strategic enclave has to offer.
Don’t miss the opportunity to be part of this unique experience. This paradisiacal environment is ready for you, are you ready for it? Contact us now and start living your real estate dream surrounded by the beauty and serenity of nature!
Imagine waking up every day in your own dream corner, Masia ’Can Barris’, where nature and history merge in a unique experience.
This 167 hectare property is much more than just a plot of land, it is a world of possibilities waiting to be discovered. With a total of 1.670.000 m², of which 25 ha are meadows and the rest is forest, it includes everything you need to live a life of luxury and adventure in a natural environment. Even the river ’Ricardell’ runs through this magnificent site.
Immerse yourself in the beauty of nature with majestic mountains surrounding you, offering breathtaking scenery in all directions. Listen to the birdsong as you enjoy total privacy in this oasis.
It includes a real gem waiting to be restored, a farmhouse with 1,483 m² of living space, characterised by its charm and its Catalan stone twists and turns. Create the house of your dreams and relive the history in every corner.
In addition, you will find an old oil mill with 190 m² with a lot of potential, ideal for converting it into a unique and functional space.
You will never have to worry about the water supply, as this property has its own natural water well, an inexhaustible source of vitality.
Access to this gem of a property is easy thanks to the excellent access roads, ensuring that getting to your new home is quick and easy.
Enjoy breathtaking views of the ’Mont-roig’ castle from your new home, a picture postcard reminder of the rich history and beauty of the region.
And as if that wasn’t enough, you’re only 45 minutes from France! Explore two cultures, two countries and all the opportunities this strategic enclave has to offer.
Don’t miss the opportunity to be part of this unique experience. This paradisiacal environment is ready for you, are you ready for it? Contact us now and start living your real estate dream surrounded by the beauty and serenity of nature!
Contact
Farm 5 Bedrooms
Siurana, Girona
Used · 440m²
buy
980.000 €
Mas with over 4.5 hectares of land!
This unique property offers much more than just a home, it opens the doors to an authentic life in the heart of nature. With 1,000 olive trees dancing in the wind, and 1,500 Sierra and Grenache vines producing grapes of exceptional quality, this property is a veritable paradise for agricultural enthusiasts.
Horse lovers will be delighted by the 6 stalls dedicated to our equine friends. And for projects and passions that require space, a spacious 376 m² hangar is ready to accommodate your ambitions.
The comforts of modern life blend harmoniously with the rustic charm of the region. Two houses, measuring 240 m² and 200 m² respectively, offer generous living space. Enjoy breathtaking panoramic views over the surrounding landscape, offering a sense of privacy and serenity.
Whether you’re a passionate wine connoisseur, a horse owner, or simply looking for a natural retreat away from the hustle and bustle of the city, this property has something for everyone.
Don’t miss this exceptional opportunity to own a piece of paradise in Siurana. Make an appointment today to discover the infinite beauty and potential of this extraordinary property.
The price of this property can be negociated.
This unique property offers much more than just a home, it opens the doors to an authentic life in the heart of nature. With 1,000 olive trees dancing in the wind, and 1,500 Sierra and Grenache vines producing grapes of exceptional quality, this property is a veritable paradise for agricultural enthusiasts.
Horse lovers will be delighted by the 6 stalls dedicated to our equine friends. And for projects and passions that require space, a spacious 376 m² hangar is ready to accommodate your ambitions.
The comforts of modern life blend harmoniously with the rustic charm of the region. Two houses, measuring 240 m² and 200 m² respectively, offer generous living space. Enjoy breathtaking panoramic views over the surrounding landscape, offering a sense of privacy and serenity.
Whether you’re a passionate wine connoisseur, a horse owner, or simply looking for a natural retreat away from the hustle and bustle of the city, this property has something for everyone.
Don’t miss this exceptional opportunity to own a piece of paradise in Siurana. Make an appointment today to discover the infinite beauty and potential of this extraordinary property.
The price of this property can be negociated.
Contact
Farm 6 Bedrooms
Garrigàs, Girona
Used · 569m²
With Swimming Pool
buy
1.850.000 €
This Catalan farmhouse, with 623 m2 built and a landscaped plot of 5,927 m2, is an architectural jewel that combines history, modern comforts and expansion potential. Located in the village of Garrigàs, on the Costa Brava, you can enjoy the tranquillity and proximity to the capital of Alt Empordà, Figueres.
On the first floor, you will discover a kitchen with a Catalan twist, a bedroom dating from the 12th century and a complete bathroom, each detail highlighting the authenticity of the farmhouse.
On the second floor, a large living-dining room creates a cozy atmosphere. In addition, a bedroom suite with an elegant bathroom and another bedroom suite complete this floor.
The last floor welcomes you with a charming living room equipped with fireplace and reversible air conditioning, which could also be used as an additional bedroom. Here you will find a single bedroom and the majestic master suite with dressing room and bathroom, which gives access to a large terrace with uninterrupted sea and garden views.
Outside, an 80 m3 saltwater swimming pool offers a place to relax, while a charming hayloft invites you to special moments with friends and family. An equipped workshop houses the essential machines of the house, including heating and boiler. In addition, 50 sprinklers, a water well, olive trees and a parking space.
The main features of the house are: wooden double glazing, fitted closets, air conditioning in the living room, oil heating, terracotta floor, and much more.
Most notable is the development opportunity: the plot is developable, allowing for the construction of three additional houses. In addition, the historic tower offers 250 m2 of buildable space, providing the option to create an independent studio.
Situated in a peaceful setting in the Costa Brava and with access to panoramic sea views, this Catalan farmhouse is a unique investment that fuses history, modern comforts and exciting development potential. Discover authentic Catalan living and the limitless possibilities of this exceptional property - contact us for more information and viewing!
On the first floor, you will discover a kitchen with a Catalan twist, a bedroom dating from the 12th century and a complete bathroom, each detail highlighting the authenticity of the farmhouse.
On the second floor, a large living-dining room creates a cozy atmosphere. In addition, a bedroom suite with an elegant bathroom and another bedroom suite complete this floor.
The last floor welcomes you with a charming living room equipped with fireplace and reversible air conditioning, which could also be used as an additional bedroom. Here you will find a single bedroom and the majestic master suite with dressing room and bathroom, which gives access to a large terrace with uninterrupted sea and garden views.
Outside, an 80 m3 saltwater swimming pool offers a place to relax, while a charming hayloft invites you to special moments with friends and family. An equipped workshop houses the essential machines of the house, including heating and boiler. In addition, 50 sprinklers, a water well, olive trees and a parking space.
The main features of the house are: wooden double glazing, fitted closets, air conditioning in the living room, oil heating, terracotta floor, and much more.
Most notable is the development opportunity: the plot is developable, allowing for the construction of three additional houses. In addition, the historic tower offers 250 m2 of buildable space, providing the option to create an independent studio.
Situated in a peaceful setting in the Costa Brava and with access to panoramic sea views, this Catalan farmhouse is a unique investment that fuses history, modern comforts and exciting development potential. Discover authentic Catalan living and the limitless possibilities of this exceptional property - contact us for more information and viewing!
Contact
Farm Land
Els Grecs - Mas Oliva, Roses, Girona
Used · 70m²
buy
265.000 €
Rustic property for sale with a total of 23 566 m2. It has olive trees and an orchard.
Contact
Village house 6 Bedrooms Triplex
Vilamalla, Girona
Used · 332m²
With Garage
buy
750.000 €
Coldwell Banker Lux offers for sale this magnificent country house in Vilamalla, a town in Alt Empordà with excellent connectivity via the motorway leading to both Barcelona and Perpignan.
The extensive plot of 2,744 m2 houses a swimming pool, a garage with a studio and an area used as a vegetable garden. The house, distributed over three floors with a total of 546 m2, is a unique opportunity in the region.
The ground floor is divided into day and night areas. In the daytime area, there is a charming picnic area with kitchen and fireplace, accompanied by a guest toilet. The night area comprises three bedrooms, one single and one with dressing room.
Going up to the first floor, which has recently suffered an incident that affected its interior, although without compromising the structure, it presents itself as an opportunity for a complete renovation. The current owner will take it over under certain conditions.
The third and top floor offers a bright living room/kitchen with access to a terrace and panoramic views. On this floor there are three bedrooms, one of them with en-suite bathroom with bathtub, while the other two are doubles, and a complete bathroom.
A majestic investment opportunity in Alt Empordà with considerable potential for rural tourism.
The village has essential services such as train station, bars, restaurants and supermarkets, consolidating its privileged position. Just five minutes from Figueres, the regional capital, and about fifteen minutes from the nearest beach at Sant Pere Pescador, the property provides exceptional convenience for enjoying the key sites of the Costa Brava.
The extensive plot of 2,744 m2 houses a swimming pool, a garage with a studio and an area used as a vegetable garden. The house, distributed over three floors with a total of 546 m2, is a unique opportunity in the region.
The ground floor is divided into day and night areas. In the daytime area, there is a charming picnic area with kitchen and fireplace, accompanied by a guest toilet. The night area comprises three bedrooms, one single and one with dressing room.
Going up to the first floor, which has recently suffered an incident that affected its interior, although without compromising the structure, it presents itself as an opportunity for a complete renovation. The current owner will take it over under certain conditions.
The third and top floor offers a bright living room/kitchen with access to a terrace and panoramic views. On this floor there are three bedrooms, one of them with en-suite bathroom with bathtub, while the other two are doubles, and a complete bathroom.
A majestic investment opportunity in Alt Empordà with considerable potential for rural tourism.
The village has essential services such as train station, bars, restaurants and supermarkets, consolidating its privileged position. Just five minutes from Figueres, the regional capital, and about fifteen minutes from the nearest beach at Sant Pere Pescador, the property provides exceptional convenience for enjoying the key sites of the Costa Brava.
Contact
Farm Land 8 Bedrooms
Sant Feliu de Guíxols Centre, Girona
Refurbished · 422m²
With Swimming Pool
buy
900.000 €
In one of the most outstanding urbanizations of the Costa Brava, Mas Trempat, belonging to Sant Feliu de Guíxols, with an excellent location and communication, just over an hour from Barcelona and about 20 minutes from Girona, on a plot of approximately 2,055 m2 we find this 15th century beautiful Catalan Masia, with a defense tower, of approximately 422 m2. We will highlight its very good distribution of the property. Entering through the main entrance we find a large dining room, with fireplace and wood oven, to give way to a fabulous kitchen with the vaulted ceiling, we mention that from the dining room as from the kitchen we can go out to the porch where we can already see the lovely cobblestone path leading to the pool. From the kitchen we access the reading room and the library, this room is double height with beautiful exposed wooden beams from where we can access a distributor, with direct access to the tower, the tower has a bathroom, and two bedrooms, one on the ground floor and the other on the first floor.. Continuing in the main house, we can reach the large cellar or party room that communicates with the main entrance hall.. Already on the first floor of the Masia we will find 6 bedrooms, all doubles, two of them with a fireplace and 5 of them with a bathroom inside, all the rooms are exterior.. On this same floor we find a large and spectacular, with shower and bathtub.. Outside the Masia we find a new pool, a large parking area with capacity for up to 10 vehicles, a picnic area with a stone table.. The property has natural gas heating. We mention that all the floors are restored, wanting to highlight the respect and charm of its original construction from the renovation of the Masia, such as the ceilings, floors, windows and chimneys.
Contact
Manor House 6 Bedrooms Duplex
Salitja, Vilobí d'Onyar, Girona
Used · 658m²
With Garage
buy
649.500 €
Discover your private oasis in this spectacular detached house/villa for sale! Set on a large 5,311 m² plot, this property offers endless possibilities for enjoying luxury and comfort. The main house features a charming porch overlooking the pool, ideal for relaxing on sunny days. The spacious living-dining room with floor-to-ceiling windows floods every corner with natural light, creating a cosy and elegant atmosphere.
With four bedrooms, two of them en suite, and three full bathrooms, this home guarantees space and privacy for the whole family. The attic and garage add functionality, while the spacious kitchen becomes the heart of the home. In addition, an adjacent cottage with two bedrooms, a bathroom, living room and garden with orchard offers an additional space perfect for guests or as a guest house.
The plot includes an old tower that adds a touch of history and character to the property. The wine cellar with bathroom and kitchen is ideal for special dinners or family gatherings. For sports lovers, the tennis court and stables are a real luxury. Two ponds and several additional buildings allow you to adapt the space to your specific needs.
Built in 1995, this 658 m² house is in excellent condition. With oil-fired electric heating, west facing and an energy class E, this property combines comfort and efficiency. Enjoy the terrace, balcony, built-in wardrobes and storage room that complete this unique home. Don’t miss the opportunity to live in an exclusive environment full of possibilities!
With four bedrooms, two of them en suite, and three full bathrooms, this home guarantees space and privacy for the whole family. The attic and garage add functionality, while the spacious kitchen becomes the heart of the home. In addition, an adjacent cottage with two bedrooms, a bathroom, living room and garden with orchard offers an additional space perfect for guests or as a guest house.
The plot includes an old tower that adds a touch of history and character to the property. The wine cellar with bathroom and kitchen is ideal for special dinners or family gatherings. For sports lovers, the tennis court and stables are a real luxury. Two ponds and several additional buildings allow you to adapt the space to your specific needs.
Built in 1995, this 658 m² house is in excellent condition. With oil-fired electric heating, west facing and an energy class E, this property combines comfort and efficiency. Enjoy the terrace, balcony, built-in wardrobes and storage room that complete this unique home. Don’t miss the opportunity to live in an exclusive environment full of possibilities!
Contact
Village house 4 Bedrooms + 3
Vulpellac, Forallac, Girona
Used · 425m²
With Garage
buy
382.000 €
Stone house in the centre of Vulpellac, one of the most beautiful and best preserved villages in the Baix Empordà. It is documented for the first time at the end of the ninth century, reaching its greatest splendour between the fourteenth, fifteenth and sixteenth centuries. Many testimonies of those times are preserved, highlighting the castle, part of the walls or a square tower that served as an entrance portal. All these buildings are located in the centre of the town and, around them, the urban nucleus was formed. Many of the houses have a part of the wall integrated, as is the case of the house we present to you. It is therefore a house with a lot of history and a lot of personality.
Right now it has 4 bedrooms, all very large, but there are several rooms and lounges that could be converted into bedrooms if needed. The kitchen becomes a central point of the house, since, in addition to being large and bright, it has a fireplace and a large table where you can meet for breakfast or lunch in winter. From here you can access 2 terraces, differentiated, a smaller and sheltered one, perfect for breakfast in summer without being burned by the sun and another much larger and sunnier, ideal for whatever you want. Wouldn’t it be great, for example, to put a pergola and a gazebo or a chill out space underneath?
The upper floor, connected by another terrace, is a large open room, with wooden beams and large oval windows at both ends, which gives it a lot of clarity and makes it very cheerful. There are 49m2 of room that will exercise your imagination. If you have something in mind to develop and your problem is space, here is the solution. Maybe your sculpture or painting workshop, your yoga and meditation classes or a small flat for your family or friends. The truth is that the whole house has many possibilities and can change and adapt to your needs. Take a tour of the 3D Tour that accompanies the photos and you will understand.
If you want to live all year round or spend long periods of time, you have many comforts. Oil heating, garage, fibre optic, storage room, pantry... Air conditioning in principle is not necessary, since the thick walls insulate a lot and the change in temperature is noticeable when entering the house. Perhaps the upper floor because it is under the roof. And you have services all just a few minutes away in La Bisbal d’Emporda, capital of the Baix Empordà region and where you will find everything you need for day to day. You also have the sea and the beach very close. In 15 or 20 minutes you will be stretching your towel on the sand of the long beaches of Pals or l’Estartit or you will have your feet in the crystal clear waters of coves such as Sa Riera, Sa Tuna or Aiguablava, to name a few.
Vulpellac is a fairytale village, which maintains its medieval structure and character, where life goes by calmly and where you can still enjoy the silences. You can imagine what it is like to live in such a special environment, in a house that you will feel yours as soon as you enter. Don’t leave it for tomorrow or for a while, call now and come and visit her! Don’t let them take it away from you.
Right now it has 4 bedrooms, all very large, but there are several rooms and lounges that could be converted into bedrooms if needed. The kitchen becomes a central point of the house, since, in addition to being large and bright, it has a fireplace and a large table where you can meet for breakfast or lunch in winter. From here you can access 2 terraces, differentiated, a smaller and sheltered one, perfect for breakfast in summer without being burned by the sun and another much larger and sunnier, ideal for whatever you want. Wouldn’t it be great, for example, to put a pergola and a gazebo or a chill out space underneath?
The upper floor, connected by another terrace, is a large open room, with wooden beams and large oval windows at both ends, which gives it a lot of clarity and makes it very cheerful. There are 49m2 of room that will exercise your imagination. If you have something in mind to develop and your problem is space, here is the solution. Maybe your sculpture or painting workshop, your yoga and meditation classes or a small flat for your family or friends. The truth is that the whole house has many possibilities and can change and adapt to your needs. Take a tour of the 3D Tour that accompanies the photos and you will understand.
If you want to live all year round or spend long periods of time, you have many comforts. Oil heating, garage, fibre optic, storage room, pantry... Air conditioning in principle is not necessary, since the thick walls insulate a lot and the change in temperature is noticeable when entering the house. Perhaps the upper floor because it is under the roof. And you have services all just a few minutes away in La Bisbal d’Emporda, capital of the Baix Empordà region and where you will find everything you need for day to day. You also have the sea and the beach very close. In 15 or 20 minutes you will be stretching your towel on the sand of the long beaches of Pals or l’Estartit or you will have your feet in the crystal clear waters of coves such as Sa Riera, Sa Tuna or Aiguablava, to name a few.
Vulpellac is a fairytale village, which maintains its medieval structure and character, where life goes by calmly and where you can still enjoy the silences. You can imagine what it is like to live in such a special environment, in a house that you will feel yours as soon as you enter. Don’t leave it for tomorrow or for a while, call now and come and visit her! Don’t let them take it away from you.
Contact
Farm 4 Bedrooms
L'Estartit, Torroella de Montgrí, Girona
Used · 1,698m²
buy
1.490.000 €
BAIX EMPORDÀ, ESTARTIT, FARMHOUSE
Baix Empordà, Estartit, MASIA
Large farmhouse of 1.998m2 built distributed in:
GROUND FLOOR: entrance, dressing room with shower, kitchen, living room, laundry room, bathroom with shower, double room with porch exit, courtesy toilet, suite room with shower, large dining room with fireplace and meeting room.
FIRST FLOOR: hall, suite with shower with dressing room and room with access to balcony, room with fireplace, bathroom with bathtub and exit to terrace, suite with bathtub and shower with double toilet.
ANNEX: warehouse with 11 interior built-in boxes, 2 lockers, one of them with capacity for carriages, storage for horse food, living/dining room and kitchen, living space in the upper part of the warehouse for horse storage.
Well and mains water, oil heating and solar panels.
HIGHLIGHTS: 48,000m2 flat land with focus, fruit trees and magnolias, wide tracks for horses.
Suitable for hotel activity and/or equestrian center.
Interesting and highly sought after population.
40 minutes from Girona and Figueres. 24 minutes from l’Escala. 21 minutes from Begur, Palamós, Calella or Llafranc, towns with the best beaches on the Costa Brava. 19 minutes from the most prestigious golf course on the Costa Brava Center. 25 minutes from the Flaçà train station (RENFE) with a direct link (MD) to Figueres, Barcelona, Girona (AVE), and France. 20 minutes from the motorway with direct access to the AP7 motorway (France and Barcelona).
The data displayed in advertising is informative and provided by third parties. Finques GRN Samons does not guarantee its authenticity. Advertisements are subject to errors, price changes and withdrawal from marketing without prior notice.
The expenses of the transfer of assets or VAT, notary and property registry are the responsibility of the purchasing party exclusively. The real estate agent’s brokerage costs are borne by the selling party.
The commercialized properties are sold without furniture.
Baix Empordà, Estartit, MASIA
Large farmhouse of 1.998m2 built distributed in:
GROUND FLOOR: entrance, dressing room with shower, kitchen, living room, laundry room, bathroom with shower, double room with porch exit, courtesy toilet, suite room with shower, large dining room with fireplace and meeting room.
FIRST FLOOR: hall, suite with shower with dressing room and room with access to balcony, room with fireplace, bathroom with bathtub and exit to terrace, suite with bathtub and shower with double toilet.
ANNEX: warehouse with 11 interior built-in boxes, 2 lockers, one of them with capacity for carriages, storage for horse food, living/dining room and kitchen, living space in the upper part of the warehouse for horse storage.
Well and mains water, oil heating and solar panels.
HIGHLIGHTS: 48,000m2 flat land with focus, fruit trees and magnolias, wide tracks for horses.
Suitable for hotel activity and/or equestrian center.
Interesting and highly sought after population.
40 minutes from Girona and Figueres. 24 minutes from l’Escala. 21 minutes from Begur, Palamós, Calella or Llafranc, towns with the best beaches on the Costa Brava. 19 minutes from the most prestigious golf course on the Costa Brava Center. 25 minutes from the Flaçà train station (RENFE) with a direct link (MD) to Figueres, Barcelona, Girona (AVE), and France. 20 minutes from the motorway with direct access to the AP7 motorway (France and Barcelona).
The data displayed in advertising is informative and provided by third parties. Finques GRN Samons does not guarantee its authenticity. Advertisements are subject to errors, price changes and withdrawal from marketing without prior notice.
The expenses of the transfer of assets or VAT, notary and property registry are the responsibility of the purchasing party exclusively. The real estate agent’s brokerage costs are borne by the selling party.
The commercialized properties are sold without furniture.
Contact
Farm 9 Bedrooms
Fornells de la Selva, Girona
Used · 502m²
buy
595.000 €
GIRONÈS, FORNELLS DE LA SELVA, MASIA
GIRONÈS, FORNELLS DE LA SELVA, MASIA
Farmhouse in the middle of the town of Fornells de la Selva, from the year 1700, with 590m2 built on PB+2 and a rear garden of 515m2.
LOW LEVEL; of 252m2, excellent entry of natural light, kitchen with fireplace and exit to the garden, living room, two bedrooms and the old courts that can be two more rooms.
FIRST FLOOR; of 252m2, large distribution room, seven double bedrooms and full bathroom.
SECOND FLOOR; 86m2, Attics in a large open space.
EXTERIOR: 515m2 garden, with a car entrance portal directly from the street.
WE HIGHLIGHT: In the center of the town. Population with all services in pharmacy, supermarket, butcher shop, tobacconist. Regional train, bus. 5 minutes from Girona city.
The data displayed in advertising is informative and provided by third parties. Finques GRN Samons does not guarantee its authenticity. Advertisements are subject to errors, price changes and withdrawal from marketing without prior notice.
The expenses of the transfer of assets or VAT, notary and property registry are the responsibility of the purchasing party exclusively. The real estate agent’s brokerage costs are borne by the selling party.
The commercialized properties are sold without furniture.
GIRONÈS, FORNELLS DE LA SELVA, MASIA
Farmhouse in the middle of the town of Fornells de la Selva, from the year 1700, with 590m2 built on PB+2 and a rear garden of 515m2.
LOW LEVEL; of 252m2, excellent entry of natural light, kitchen with fireplace and exit to the garden, living room, two bedrooms and the old courts that can be two more rooms.
FIRST FLOOR; of 252m2, large distribution room, seven double bedrooms and full bathroom.
SECOND FLOOR; 86m2, Attics in a large open space.
EXTERIOR: 515m2 garden, with a car entrance portal directly from the street.
WE HIGHLIGHT: In the center of the town. Population with all services in pharmacy, supermarket, butcher shop, tobacconist. Regional train, bus. 5 minutes from Girona city.
The data displayed in advertising is informative and provided by third parties. Finques GRN Samons does not guarantee its authenticity. Advertisements are subject to errors, price changes and withdrawal from marketing without prior notice.
The expenses of the transfer of assets or VAT, notary and property registry are the responsibility of the purchasing party exclusively. The real estate agent’s brokerage costs are borne by the selling party.
The commercialized properties are sold without furniture.
Contact
Farm Land
Riudarenes, Girona
To demolish or rebuild
buy
250.000 €
Rural farm of 5 hectares near Riudarenes (Girona), house in runes. Includes the runes of an old house. Ideal to build the house you want in a charming place surrounded by nature.
Very nice land, with abundant water and half of the forest with terraces.
Land very well located, in a green area with great natural beauty.
It is located 10 minutes from the town of Riudarenes, and about 25 km from Girona. Way to access the farm in good condition.
The farm is divided into an area of replanted forest (with terraces) and an area without trees.
The property has a small swamp.
Very nice land, with abundant water and half of the forest with terraces.
Land very well located, in a green area with great natural beauty.
It is located 10 minutes from the town of Riudarenes, and about 25 km from Girona. Way to access the farm in good condition.
The farm is divided into an area of replanted forest (with terraces) and an area without trees.
The property has a small swamp.
Contact
Village house 5 Bedrooms
Begur, Girona
Refurbished · 523m²
With Swimming Pool
buy
1.750.000 €
This impressive property, located in the heart of the historic center of Begur, showcases a series of exceptional features that make it a unique and exclusive home. With a total area of 202.50 m2 of patio and 523.20 m2 of construction, this property stands out for its imposing presence and attention to detail.
From its origins, the estate captivates with unparalleled views of Begur Castle and panoramic vistas of the Baix Emporda valley, Montgri Massif, and more, providing a unique connection to the rich history of the region. Its strategic location, just 100 meters from the iconic town square, adds a element of convenience and accessibility that complements the majesty of the surroundings.
The perimeter of the estate is elegantly defined by an iron fence, providing not only security but also an aesthetic touch that harmoniously integrates with the property’s style. Additionally, the orientation of the sun offers optimal lighting both in the morning and evening, enhancing the brightness and warmth of every corner.
The interior layout is organized into different levels, each with distinctive features:
Street level floor: with 125 m2 of construction, this floor has a hall, an elevator, a spacious living/dining room with a fireplace, a fully equipped kitchen, a guest bathroom, and a charming uncovered terrace.
First floor: with another 125 m2, this floor offers a hall, an elevator, and three ensuite bedrooms, each with its own bathroom.
Second floor under the roof: With 63.85 m2 and an uncovered terrace, this floor features a bedroom, a bathroom, a solarium terrace, and two dressing rooms.
First patio level: Offering 125 m2 plus a 10 m2 porch, this floor includes a hall, an elevator, a fireplace, a wine cellar, a laundry room, an ensuite bedroom, a guest bathroom, a porch, a patio, and a pool with its corresponding machinery.
Basement level -2: with 74.35 m2, this floor is designated for a game room, a library and study area, and a machinery room equipped with essentials such as a gas-oil boiler, IT system, alarms and security cameras, hot water accumulator, and other machinery.
The facilities of the estate are equally impressive, from efficient and customized climate control systems to advanced security measures and technology, all the way to high-quality finishes and an architectural design that respects the essence of an authentic ’Village House’. Undoubtedly, this property is a masterpiece that blends luxury, comfort, and authenticity.
From its origins, the estate captivates with unparalleled views of Begur Castle and panoramic vistas of the Baix Emporda valley, Montgri Massif, and more, providing a unique connection to the rich history of the region. Its strategic location, just 100 meters from the iconic town square, adds a element of convenience and accessibility that complements the majesty of the surroundings.
The perimeter of the estate is elegantly defined by an iron fence, providing not only security but also an aesthetic touch that harmoniously integrates with the property’s style. Additionally, the orientation of the sun offers optimal lighting both in the morning and evening, enhancing the brightness and warmth of every corner.
The interior layout is organized into different levels, each with distinctive features:
Street level floor: with 125 m2 of construction, this floor has a hall, an elevator, a spacious living/dining room with a fireplace, a fully equipped kitchen, a guest bathroom, and a charming uncovered terrace.
First floor: with another 125 m2, this floor offers a hall, an elevator, and three ensuite bedrooms, each with its own bathroom.
Second floor under the roof: With 63.85 m2 and an uncovered terrace, this floor features a bedroom, a bathroom, a solarium terrace, and two dressing rooms.
First patio level: Offering 125 m2 plus a 10 m2 porch, this floor includes a hall, an elevator, a fireplace, a wine cellar, a laundry room, an ensuite bedroom, a guest bathroom, a porch, a patio, and a pool with its corresponding machinery.
Basement level -2: with 74.35 m2, this floor is designated for a game room, a library and study area, and a machinery room equipped with essentials such as a gas-oil boiler, IT system, alarms and security cameras, hot water accumulator, and other machinery.
The facilities of the estate are equally impressive, from efficient and customized climate control systems to advanced security measures and technology, all the way to high-quality finishes and an architectural design that respects the essence of an authentic ’Village House’. Undoubtedly, this property is a masterpiece that blends luxury, comfort, and authenticity.
Contact
Village house 3 Bedrooms
Castelló d'Empúries, Girona
Used · 80m²
With Garage
buy
285.000 €
Just 6 km from the beaches and the charm of Empuriabrava, this semi-detached house offers a perfect combination of tranquillity and accessibility. With a built area of 156 m² distributed over three floors, this property has been completely refurbished in 2004, guaranteeing an impeccable and modern state of conservation.
On the ground floor, you will find a large garage of 48 m², ideal for 2 vehicles or as additional storage space. As you go up to the main floor, you will be greeted by a bright living/dining room which opens onto a terrace perfect for outdoor dining. The fully equipped kitchen and a spacious bathroom with shower complete this floor.
The first floor is dedicated to relaxation, with three cosy bedrooms and a bathroom renovated with style and elegance. The top floor will surprise you with a laundry area and a summer kitchen that extends onto a solarium terrace, offering maximum privacy and spectacular views.
Additional amenities include double glazing, reversible air conditioning, natural gas heating and fitted wardrobes.
Contact us today for more information and to schedule a viewing!
On the ground floor, you will find a large garage of 48 m², ideal for 2 vehicles or as additional storage space. As you go up to the main floor, you will be greeted by a bright living/dining room which opens onto a terrace perfect for outdoor dining. The fully equipped kitchen and a spacious bathroom with shower complete this floor.
The first floor is dedicated to relaxation, with three cosy bedrooms and a bathroom renovated with style and elegance. The top floor will surprise you with a laundry area and a summer kitchen that extends onto a solarium terrace, offering maximum privacy and spectacular views.
Additional amenities include double glazing, reversible air conditioning, natural gas heating and fitted wardrobes.
Contact us today for more information and to schedule a viewing!
Contact
Rustic House 3 Bedrooms
Aiguaviva Parc, Vidreres, Girona
Used · 200m²
buy
285.000 €
We show you your new home in the Aiguaviva Park urbanization in Vidreres! This charming independent house awaits you to visit it.
With a rustic style that you will fall in love with, this house has 3 bedrooms (2 doubles), a renovated full bathroom, a kitchen that connects to a cozy living room with the possibility of adapting it to a fourth bedroom, and a bright dining room with a fireplace. In addition, it has a machine room and a storage room in the garden area.
Everything is in perfect condition, renovated and ready to move into. It has wooden ceiling beams that give it a cozy and warm touch. In addition, it has several fireplaces in the living room and in the kitchen living room, as well as a barbecue area outside, ideal for relaxing with the breeze blowing.
With 254 m² built and 200 m² usable, this house is perfect for you and your family. The south orientation will allow you to enjoy the sun all day long. Don’t wait any longer and come and see it! It includes a parking space and built-in wardrobes. The façade is covered in Begur stone and the tourist license is in process. Year of construction: 1990. Heating: diesel. Plot of 417 m².
With a rustic style that you will fall in love with, this house has 3 bedrooms (2 doubles), a renovated full bathroom, a kitchen that connects to a cozy living room with the possibility of adapting it to a fourth bedroom, and a bright dining room with a fireplace. In addition, it has a machine room and a storage room in the garden area.
Everything is in perfect condition, renovated and ready to move into. It has wooden ceiling beams that give it a cozy and warm touch. In addition, it has several fireplaces in the living room and in the kitchen living room, as well as a barbecue area outside, ideal for relaxing with the breeze blowing.
With 254 m² built and 200 m² usable, this house is perfect for you and your family. The south orientation will allow you to enjoy the sun all day long. Don’t wait any longer and come and see it! It includes a parking space and built-in wardrobes. The façade is covered in Begur stone and the tourist license is in process. Year of construction: 1990. Heating: diesel. Plot of 417 m².
Contact
Village house 6 Bedrooms Triplex
Centro, Sant Feliu de Guíxols Centre, Girona
Used · 220m²
buy
489.000 €
We find this beautiful house located in the center of Sant Feliu de Guíxols, just a minute’s walk from Passeig del Mar and the beach. Sant Feliu de Guíxols is a privileged town on the Costa Brava, just over half an hour by car from Girona and its airport, and an hour from Barcelona as well as from France. The house has an approximate surface of 220 m2 distributed between ground floor, first floor and second floor. Upon entering we find the spacious living room, a spacious room, une chambre spacieuse, an American kitchen, the large patio, a full bathroom and pantry. On the first floor there are 3 double bedrooms and a full bathroom. The second floor has 3 more double bedrooms. Laundry room, natural gas heating and wood and aluminum closures, partially renovated, 2010, property but with new structures as well as its roof.
Contact
Rustic House 7 Bedrooms
Cadaqués, Girona
Used · 686m²
buy
3.250.000 €
We present an exceptional property located in the heart of the Cap de Creus Natural Park, in Cadaqués. This farmhouse has been meticulously renovated, preserving the essence of its historical origin while being transformed into a magnificent residence offering all modern comforts.
The property consists of more than 680m² built, divided into 4 different spaces. The main house has 4 bedrooms, all with private bathrooms, and equipped with their own acclimatisation system. On the ground floor there is a designer kitchen, along with a large living/dining room in pure Empordà style. From this floor there is access to a spacious outdoor patio, perfect for al fresco dining.
Adjacent to the main house, we find a luxury suite designed for one person or couple. On the ground floor, the suite features a spacious bedroom, dressing room and private bathroom. The ground floor houses a huge living room that combines living room, dining room and kitchen, with access to the outdoor patio.
There is the possibility of connecting the main house with the suite, thus creating a unified dwelling with 5 bedrooms and 6 bathrooms, perfect for a large family or as a luxury residence.
Behind the main house there is a separate staff flat, with its own kitchen and bathroom
Finally, a few meters from the main house, just above the outdoor pool, we have a charming independent flat with its own entrance.
The finishes and installations are of the highest quality, combining elegance and functionality.
The land covers more than 90 hectares, currently used mostly as agricultural land. There is an olive grove with 100 olive trees and more than 15 hectares suitable for the cultivation of vines. A low stream from the hill near the main house, and several wells on the property ensure a steady and plentiful water supply.
The property is located equidistant between Roses and Cadaqués, a 15-minute drive from both villages. The last kilometre is through a well-maintained dirt road.
This exceptional farmhouse is ideal both as a first or second residence, or for commercial use, offering an environment of tranquillity and luxury in an unrivalled location.
Don’t miss the opportunity to acquire this unique property in Cadaqués! Contact us for more information and to arrange a viewing.
The property consists of more than 680m² built, divided into 4 different spaces. The main house has 4 bedrooms, all with private bathrooms, and equipped with their own acclimatisation system. On the ground floor there is a designer kitchen, along with a large living/dining room in pure Empordà style. From this floor there is access to a spacious outdoor patio, perfect for al fresco dining.
Adjacent to the main house, we find a luxury suite designed for one person or couple. On the ground floor, the suite features a spacious bedroom, dressing room and private bathroom. The ground floor houses a huge living room that combines living room, dining room and kitchen, with access to the outdoor patio.
There is the possibility of connecting the main house with the suite, thus creating a unified dwelling with 5 bedrooms and 6 bathrooms, perfect for a large family or as a luxury residence.
Behind the main house there is a separate staff flat, with its own kitchen and bathroom
Finally, a few meters from the main house, just above the outdoor pool, we have a charming independent flat with its own entrance.
The finishes and installations are of the highest quality, combining elegance and functionality.
The land covers more than 90 hectares, currently used mostly as agricultural land. There is an olive grove with 100 olive trees and more than 15 hectares suitable for the cultivation of vines. A low stream from the hill near the main house, and several wells on the property ensure a steady and plentiful water supply.
The property is located equidistant between Roses and Cadaqués, a 15-minute drive from both villages. The last kilometre is through a well-maintained dirt road.
This exceptional farmhouse is ideal both as a first or second residence, or for commercial use, offering an environment of tranquillity and luxury in an unrivalled location.
Don’t miss the opportunity to acquire this unique property in Cadaqués! Contact us for more information and to arrange a viewing.
Contact
Farm 16 Bedrooms
L'Estartit, Torroella de Montgrí, Girona
In project · 700m²
buy
800.000 €
Unique opportunity.
This huge plot is around 250,000m2 and the current buildings are 700m2. It was a military barracks and has been abandoned for many
years. There are tunnels leading to 7 cannon emplacements which are hundreds of meters from the barracks, with subterranean rooms linking in.
Panoramic views to the sea, that include the 12th century tower ’Torre de Montgri’ and out across to the Pyrenees.
There are 3 beaches within walking distance from the property. Within this national park there are only 3 buildings, and the nearest neighbor is 2km away. During the summer access to the park is closed to motorized vehicles apart from Police, park service fire brigade and the owners of these 3 properties, so access is only by bike and foot.
There is a vast network of tunnels and subterranean rooms on this property.
This huge plot is around 250,000m2 and the current buildings are 700m2. It was a military barracks and has been abandoned for many
years. There are tunnels leading to 7 cannon emplacements which are hundreds of meters from the barracks, with subterranean rooms linking in.
Panoramic views to the sea, that include the 12th century tower ’Torre de Montgri’ and out across to the Pyrenees.
There are 3 beaches within walking distance from the property. Within this national park there are only 3 buildings, and the nearest neighbor is 2km away. During the summer access to the park is closed to motorized vehicles apart from Police, park service fire brigade and the owners of these 3 properties, so access is only by bike and foot.
There is a vast network of tunnels and subterranean rooms on this property.
Contact
Farm Land 3 Bedrooms
Solius, Golf Costa Brava - Bufaganyes, Santa Cristina d'Aro, Girona
Used · 240m²
With Garage
buy
1.300.000 €
This exclusive and magnificent newly built farmhouse, styled in the Catalan tradition, stands as an architectural gem with a sparkling pool, a welcoming summer porch, and a serene lake, all framed by lush green landscapes. With a living space of 240 m2 on a generous 18,000 m2 plot, this property is located in Santa Cristina d’Aro, a picturesque and tranquil village that offers easy access to the cities of Barcelona and Girona.
The nearby beaches, golf courses, and shops are just minutes away, providing convenience and an unparalleled quality of life. The farmhouse, spread across a single floor, features a harmonious layout comprising three double bedrooms, including an elegant suite, a full bathroom with a bathtub, a spacious living-dining room with a fireplace and access to the pool area, a fully equipped independent kitchen, a welcoming entrance hall, a functional storage room, a laundry area, and parking space.
This perfect retreat not only offers modern conveniences but also delights with a vast expanse of tranquil greenery and beautiful panoramic views. The summer porch with a barbecue provides a charming space to enjoy relaxed outdoor moments. This property embodies rustic elegance and tranquility, creating a unique and welcoming home in an idyllic setting.
The nearby beaches, golf courses, and shops are just minutes away, providing convenience and an unparalleled quality of life. The farmhouse, spread across a single floor, features a harmonious layout comprising three double bedrooms, including an elegant suite, a full bathroom with a bathtub, a spacious living-dining room with a fireplace and access to the pool area, a fully equipped independent kitchen, a welcoming entrance hall, a functional storage room, a laundry area, and parking space.
This perfect retreat not only offers modern conveniences but also delights with a vast expanse of tranquil greenery and beautiful panoramic views. The summer porch with a barbecue provides a charming space to enjoy relaxed outdoor moments. This property embodies rustic elegance and tranquility, creating a unique and welcoming home in an idyllic setting.
Contact
See more Farms and Estates in Girona
Bedrooms
Zones
Can’t find the property you’re looking for?
