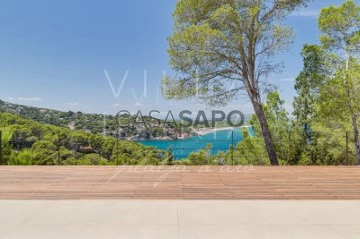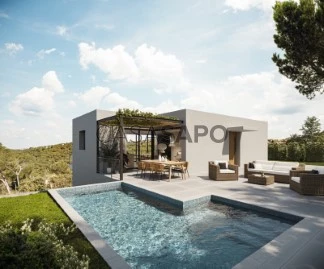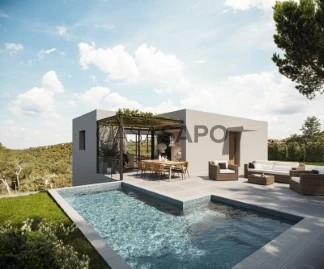4 Properties for 4 Bedrooms in Begur, with Suite
Order by
Relevance
House 4 Bedrooms
Sa Riera - Sa Fontansa, Begur, Girona
New · 320m²
With Garage
buy
2.675.000 €
This luxurious villa, located just 5 minutes from Sa Riera beach and 15 minutes from the charming town of Begur, offers an experience of privacy and comfort in an exclusive development with private access. With an unbeatable location, the property boasts stunning panoramic views of Sa Riera Bay, the Medes Islands Natural Reserve, and the majestic Pyrenees.
The villa, designed with a modern touch and in perfect harmony with the natural surroundings, features a built area of 329 m² and a usable area of 320 m², spread over three floors. On the ground floor, a spacious 65 m² living-dining room seamlessly integrates with an American-style kitchen equipped with high-end appliances and large panoramic windows that open onto an elegant terrace. This floor also includes a guest toilet and parking space for two cars.
On the first floor, there are four bedrooms, two of which have en-suite bathrooms, plus three additional bathrooms. The basement offers a laundry area, storage room, technical room, an additional bathroom, and direct access to the pool, ensuring comfort and functionality.
Each villa and its plot were created with high-quality natural materials. The interior design of the house and finishing details can be adjusted at the buyer’s request, allowing customization of the home to suit individual preferences. The villa is equipped with aluminum closures with double glazing and motorized blinds, providing security, thermal insulation, and convenience in controlling light and privacy. Additionally, the property features photovoltaic panels on the roof, allowing individualized energy production for each home.
The villa also features high-quality finishes, including parquet and ceramic flooring, and an advanced central aerothermal air conditioning system. The spacious 83 m² rooftop terrace is ideal for enjoying the Mediterranean climate, and the gardens with native vegetation complement the natural surroundings. This villa not only combines modernity and elegance but also offers an exclusive retreat in one of the most sought-after areas of the Costa Brava.
The villa, designed with a modern touch and in perfect harmony with the natural surroundings, features a built area of 329 m² and a usable area of 320 m², spread over three floors. On the ground floor, a spacious 65 m² living-dining room seamlessly integrates with an American-style kitchen equipped with high-end appliances and large panoramic windows that open onto an elegant terrace. This floor also includes a guest toilet and parking space for two cars.
On the first floor, there are four bedrooms, two of which have en-suite bathrooms, plus three additional bathrooms. The basement offers a laundry area, storage room, technical room, an additional bathroom, and direct access to the pool, ensuring comfort and functionality.
Each villa and its plot were created with high-quality natural materials. The interior design of the house and finishing details can be adjusted at the buyer’s request, allowing customization of the home to suit individual preferences. The villa is equipped with aluminum closures with double glazing and motorized blinds, providing security, thermal insulation, and convenience in controlling light and privacy. Additionally, the property features photovoltaic panels on the roof, allowing individualized energy production for each home.
The villa also features high-quality finishes, including parquet and ceramic flooring, and an advanced central aerothermal air conditioning system. The spacious 83 m² rooftop terrace is ideal for enjoying the Mediterranean climate, and the gardens with native vegetation complement the natural surroundings. This villa not only combines modernity and elegance but also offers an exclusive retreat in one of the most sought-after areas of the Costa Brava.
Contact
Villa 4 Bedrooms Triplex
Residencial Begur - Esclanyà, Girona
In project · 289m²
With Garage
buy
1.500.000 €
Presenting an upcoming construction project for a detached single-family house with swimming pool. Nestled within a serene residential street, this property is conveniently situated a mere 800 meters from the heart of Begur and just 3 km from the captivating Sa Riera beach.
This house will be distributed over three well designed levels. The basement floor, situated at street level, will house a spacious garage, an engine room, and the central stairwell connecting all levels.
Ascending to the next level, designated as the ground floor, there will be three en suite bedrooms accompanied by three well-appointed bathrooms. Additionally, this floor will feature a dedicated space for laundry facilities, ensuring convenience and functionality.
Ascending another level, the ground floor will boast an entrance hall, an spacious open-concept area that seamlessly integrates the living room, kitchen, and dining room, then completing this level a private bedroom with its own ensuite bathroom, a convenient WC, and a wine cellar. This floor will open onto a meticulously landscaped garden with a 20m2 swimming pool, providing a tranquil oasis. External stairs effortlessly link this level to the street, ensuring easy access and convenience.
One of the most remarkable aspects of this project is its enviable location. Despite its proximity to the town center, the property enjoys a peaceful ambiance. Residents will appreciate the proximity to essential shops and services while relishing breathtaking views of the iconic Begur Castle and the picturesque Empordà landscape.
This house will be distributed over three well designed levels. The basement floor, situated at street level, will house a spacious garage, an engine room, and the central stairwell connecting all levels.
Ascending to the next level, designated as the ground floor, there will be three en suite bedrooms accompanied by three well-appointed bathrooms. Additionally, this floor will feature a dedicated space for laundry facilities, ensuring convenience and functionality.
Ascending another level, the ground floor will boast an entrance hall, an spacious open-concept area that seamlessly integrates the living room, kitchen, and dining room, then completing this level a private bedroom with its own ensuite bathroom, a convenient WC, and a wine cellar. This floor will open onto a meticulously landscaped garden with a 20m2 swimming pool, providing a tranquil oasis. External stairs effortlessly link this level to the street, ensuring easy access and convenience.
One of the most remarkable aspects of this project is its enviable location. Despite its proximity to the town center, the property enjoys a peaceful ambiance. Residents will appreciate the proximity to essential shops and services while relishing breathtaking views of the iconic Begur Castle and the picturesque Empordà landscape.
Contact
Detached House 4 Bedrooms Triplex
Residencial Begur - Esclanyà, Girona
In project
With Garage
buy
1.500.000 €
Presenting an upcoming construction project for a detached single-family house with swimming pool. Nestled within a serene residential street, this property is conveniently situated a mere 800 meters from the heart of Begur and just 3 km from the captivating Sa Riera beach.
This house will be distributed over three well designed levels. The basement floor, situated at street level, will house a spacious garage, an engine room, and the central stairwell connecting all levels.
Ascending to the next level, designated as the ground floor, there will be three en suite bedrooms accompanied by three well-appointed bathrooms. Additionally, this floor will feature a dedicated space for laundry facilities, ensuring convenience and functionality.
Ascending another level, the ground floor will boast an entrance hall, an spacious open-concept area that seamlessly integrates the living room, kitchen, and dining room, then completing this level a private bedroom with its own ensuite bathroom, a convenient WC, and a wine cellar. This floor will open onto a meticulously landscaped garden with a 20m2 swimming pool, providing a tranquil oasis. External stairs effortlessly link this level to the street, ensuring easy access and convenience.
One of the most remarkable aspects of this project is its enviable location. Despite its proximity to the town center, the property enjoys a peaceful ambiance. Residents will appreciate the proximity to essential shops and services while relishing breathtaking views of the iconic Begur Castle and the picturesque Empordà landscape.
This house will be distributed over three well designed levels. The basement floor, situated at street level, will house a spacious garage, an engine room, and the central stairwell connecting all levels.
Ascending to the next level, designated as the ground floor, there will be three en suite bedrooms accompanied by three well-appointed bathrooms. Additionally, this floor will feature a dedicated space for laundry facilities, ensuring convenience and functionality.
Ascending another level, the ground floor will boast an entrance hall, an spacious open-concept area that seamlessly integrates the living room, kitchen, and dining room, then completing this level a private bedroom with its own ensuite bathroom, a convenient WC, and a wine cellar. This floor will open onto a meticulously landscaped garden with a 20m2 swimming pool, providing a tranquil oasis. External stairs effortlessly link this level to the street, ensuring easy access and convenience.
One of the most remarkable aspects of this project is its enviable location. Despite its proximity to the town center, the property enjoys a peaceful ambiance. Residents will appreciate the proximity to essential shops and services while relishing breathtaking views of the iconic Begur Castle and the picturesque Empordà landscape.
Contact
House 4 Bedrooms
Aiguafreda - Sa Tuna, Begur, Girona
Used · 178m²
With Garage
buy
750.000 €
In terms of location, this house is only 5 minutes away from the centre of Begur by car. Begur is a charming town on the Costa Brava known for its cobbled streets, rich history and stunning coastline. Here you will find a wide variety of amenities, quality restaurants and charming shops. This Mediterranean-style detached house is located in the privileged area of Sa Tuna, in Begur. With sea views, this property offers a unique and relaxing experience for those looking to enjoy the beauty of the coastal environment.
The house is distributed on a ground floor, which allows for a comfortable and functional layout. Upon entering, the entrance hall connects to the main living/dining room with fireplace and exit to the terrace with porch offering views to the sea and the front garden. This space is perfect for relaxing and enjoying the serenity of the surroundings. The fully equipped renovated kitchen with access to the same terrace connects to the living room. Through its wide corridor we access to a bathroom, a master en suite bedroom, two double bedrooms and one single bedroom, (two of them with access to the terrace and sea views).
At the front of the house there is a chill-out terrace area and a large garden. The house also has a garage, which facilitates access and provides additional storage space. It also offers the possibility to build a swimming pool, which would further increase the value and enjoyment of this property. In the lower area of the garden it has an annex space ideal to make a type of porch-summer kitchen, etc.
Observations: Air conditioning in two of the bedrooms and in the living room. Oil tank of 2.000 litres. East-west facing. PVC and double glazed windows. Stoneware floor.
Don’t miss the opportunity to acquire this property and enjoy the beauty of the Mediterranean environment in a private and luxurious setting.
The house is distributed on a ground floor, which allows for a comfortable and functional layout. Upon entering, the entrance hall connects to the main living/dining room with fireplace and exit to the terrace with porch offering views to the sea and the front garden. This space is perfect for relaxing and enjoying the serenity of the surroundings. The fully equipped renovated kitchen with access to the same terrace connects to the living room. Through its wide corridor we access to a bathroom, a master en suite bedroom, two double bedrooms and one single bedroom, (two of them with access to the terrace and sea views).
At the front of the house there is a chill-out terrace area and a large garden. The house also has a garage, which facilitates access and provides additional storage space. It also offers the possibility to build a swimming pool, which would further increase the value and enjoyment of this property. In the lower area of the garden it has an annex space ideal to make a type of porch-summer kitchen, etc.
Observations: Air conditioning in two of the bedrooms and in the living room. Oil tank of 2.000 litres. East-west facing. PVC and double glazed windows. Stoneware floor.
Don’t miss the opportunity to acquire this property and enjoy the beauty of the Mediterranean environment in a private and luxurious setting.
Contact
Can’t find the property you’re looking for?















