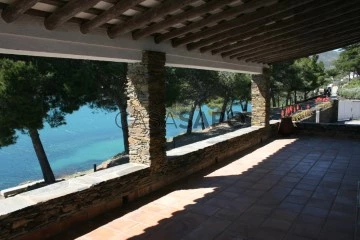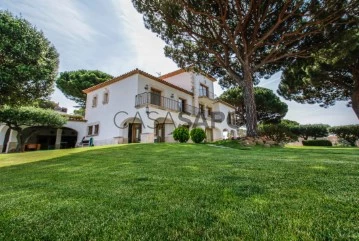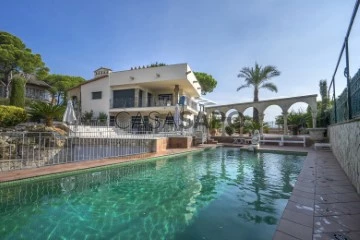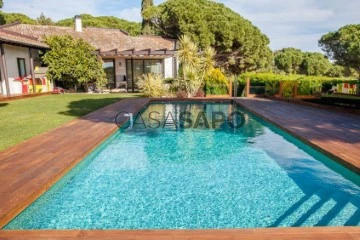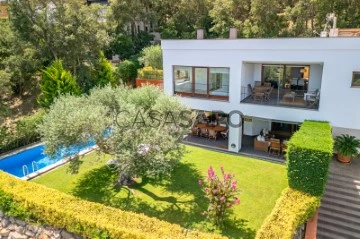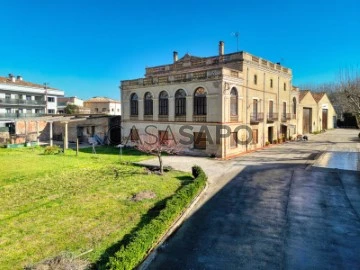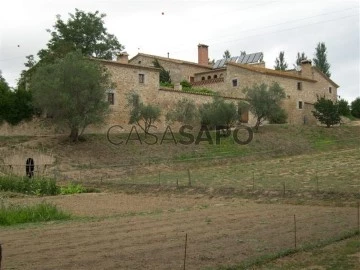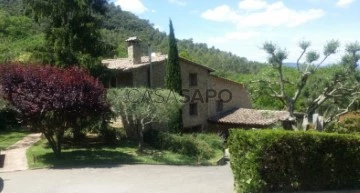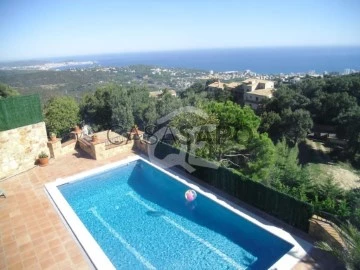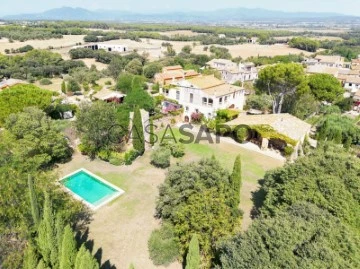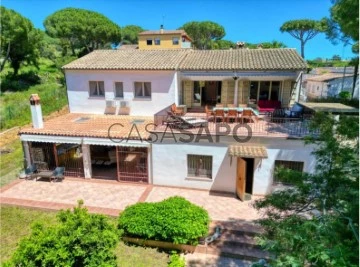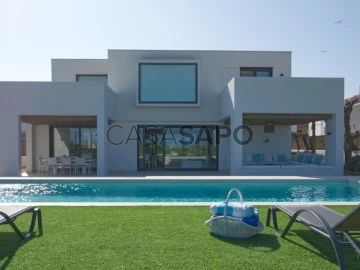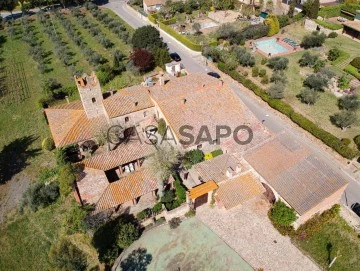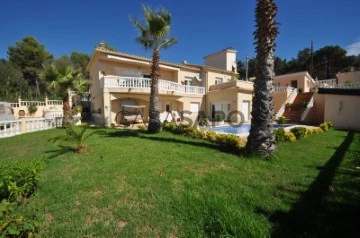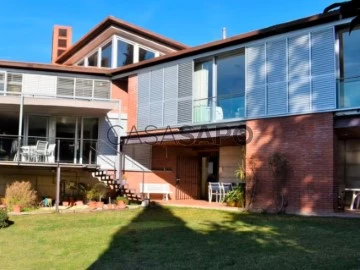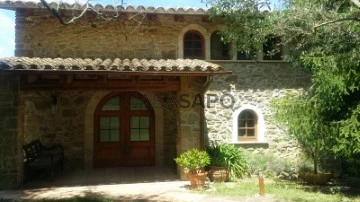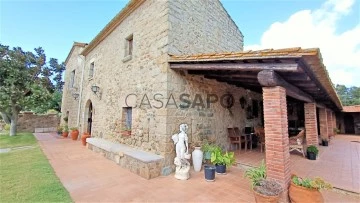90 Properties for 6 or more Bedrooms with Energy Certificate In Evaluation, higher price in Girona
Order by
Higher price
Villa 13 Bedrooms
Cadaqués, Girona
Used · 750m²
With Garage
buy
10.000.000 €
This spectacular villa is situated only a few minutes from the center of Cadaques. It lies absolutely fantastically on a small headland in the most sought after districts of the village. On two sides surrounded by the sea, this dream estate features really fantastic views in all directions. The large property offers privacy and a nice pool. The villa exists of different buildings which were joined harmoniously, among other things also a small historical chapel. The property provides more than 7 bedrooms and 5 baths, 3 of them en suite. The house has an oil central heating and some rooms are equipped with air-conditioning. There are in Cadaques really only few properties which can compete against this dream house.
Contact
House 12 Bedrooms
Sant Feliu de Guíxols Centre, Girona
Used · 481m²
With Garage
buy
9.300.000 €
In one of the main towns on the Costa Brava, Sant Feliu de Guíxol, near the city center and minutes from the beach, making it an ideal location offering total privacy and yet close to the shops and the beach, we find this spectacular mansion. The main property of 481 m2 lies on a plot of 6,000m2 distributed as follows, on the main floor we find three communiques lounges, 1 dining room, 1 TV room, 1 living fireplace, 1 kitchen with access to the porch, fourth auxiliary kitchen, cellar, laundry room and exit to the barbecue area, and on the first floor we have 5 bedrooms, the master bedroom with hall and bathroom with dressing. The other 4 rooms are located in 2 separate blocks, each with a master bedroom, a child’s bedroom and a bathroom, and on the second floor we find a large living room / office with spectacular sea views. The house is equipped with an elevator, alarm, satellite TV, fiber optics. Natural gas heating and garage with 3 main gates for 3-5 cars. In the same building we have the guest house consisting of 2 floors with separate entrance to the ground floor from the street and the entrance to the first floor from the farm, with its spacious living room, 1 kitchen, 3 bedrooms, 2 bathrooms 3 car garage. We want to mention that the plot has grass on the entire surface, partially landscaped with fruit trees, 2 wells, water tank 200 000 liters, tennis court, annex with dressing rooms, showers, sauna and an additional garage for 8 cars or more vessels
Contact
Chalet 8 Bedrooms
Calonge Poble, Girona
Used · 495m²
With Garage
buy
4.200.000 €
Luxurious house for sale built with high quality materials and extraordinary design. The villa has stunning sea views and is located in the residential area Treumal of Calonge. There are 8 bedrooms and 6 bathrooms (some with hydromassage). The constructed area is 495 m2 and there is a beautiful garden of 1455 m2. All bedrooms with a modern and cozy design have air conditioning .
There are 2 double bedrooms with their bathrooms, living room with kitchen on the ground floor, as well as direct access to the garden and pool.
The first floor with 3 double bedrooms and two bathrooms (one with hydromassage), living room and kitchen. Wonderful sea views and access to the terraces.
The second floor with 3 rooms (2 bedrooms and 1 room) and 1 bathroom with hydromassage. On the upper floor there is a very spacious terrace-solarium with jacuzzi and stunning sea views, ideal for spending time in a family environment.
There is an elevator in the house, as well as alarm, satellite TV, Internet connection, telephone, etc.
Additional information:
With the purchase of this house you can obtain a visa that will allow you to apply for a residence permit in Spain.
There are 2 double bedrooms with their bathrooms, living room with kitchen on the ground floor, as well as direct access to the garden and pool.
The first floor with 3 double bedrooms and two bathrooms (one with hydromassage), living room and kitchen. Wonderful sea views and access to the terraces.
The second floor with 3 rooms (2 bedrooms and 1 room) and 1 bathroom with hydromassage. On the upper floor there is a very spacious terrace-solarium with jacuzzi and stunning sea views, ideal for spending time in a family environment.
There is an elevator in the house, as well as alarm, satellite TV, Internet connection, telephone, etc.
Additional information:
With the purchase of this house you can obtain a visa that will allow you to apply for a residence permit in Spain.
Contact
Villa 7 Bedrooms
Treumal, Torre Valentina-Mas Vilar de La Mutxada-Treumal, Calonge, Girona
Used · 604m²
With Garage
buy
3.500.000 €
We present an independent villa that offers elegance and comfort. This property is distributed over three floors, providing ample space of 710 square meters. With seven bedrooms and seven bathrooms, there is more than enough space to accommodate your family and your guests. Set on a plot of 1,750 square meters, this villa offers ample outdoor space for relaxation and enjoyment.
The villa has a terrace and spacious balconies, perfect for relaxing and enjoying in serene surroundings. The villa has a garage that guarantees easy parking. Thanks to built-in closets and a storage room, you’ll be able to keep your living areas tidy and organized.
Built in 1985, this villa has been impeccably preserved despite the passage of time. The individual heating system allows you to customize your comfort, and the villa is equipped with air conditioning for warmer days. A standout feature of this property is the attractive swimming pool, which is set within a beautifully landscaped garden, creating a tranquil oasis.
The villa has an energy efficiency certificate, with consumption and emissions rated E. Its favorable orientation allows you to enjoy natural light from all directions. Located in a very peaceful place, this detached villa offers a safe and serene rest.
Do not miss the opportunity to visit this amazing villa with its exceptional features. Contact us to arrange a visit!
?Valentina Tower, Mas Vilar de Mutxada-Treumal
?Girona, Spain
?For sale 3.500.000 euros
?Plot Size 1750 m2
?Built in 1985
? 7 Rooms
? 7 Bathrooms
️Terrace
️Balcony
? Beautiful views
? Pool area
? Garage
?️Air conditioning
?Girona Airport 30 km / 40 min
️Barcelona Airport 107 km / 1h 30 min
?️Andora 375 km / 3 h 30 min
??France 104 km / 1 h 30 min
The villa has a terrace and spacious balconies, perfect for relaxing and enjoying in serene surroundings. The villa has a garage that guarantees easy parking. Thanks to built-in closets and a storage room, you’ll be able to keep your living areas tidy and organized.
Built in 1985, this villa has been impeccably preserved despite the passage of time. The individual heating system allows you to customize your comfort, and the villa is equipped with air conditioning for warmer days. A standout feature of this property is the attractive swimming pool, which is set within a beautifully landscaped garden, creating a tranquil oasis.
The villa has an energy efficiency certificate, with consumption and emissions rated E. Its favorable orientation allows you to enjoy natural light from all directions. Located in a very peaceful place, this detached villa offers a safe and serene rest.
Do not miss the opportunity to visit this amazing villa with its exceptional features. Contact us to arrange a visit!
?Valentina Tower, Mas Vilar de Mutxada-Treumal
?Girona, Spain
?For sale 3.500.000 euros
?Plot Size 1750 m2
?Built in 1985
? 7 Rooms
? 7 Bathrooms
️Terrace
️Balcony
? Beautiful views
? Pool area
? Garage
?️Air conditioning
?Girona Airport 30 km / 40 min
️Barcelona Airport 107 km / 1h 30 min
?️Andora 375 km / 3 h 30 min
??France 104 km / 1 h 30 min
Contact
Detached House 8 Bedrooms
Calella, Palafrugell, Girona
Used · 736m²
With Garage
buy
3.200.000 €
Exceptional property with panoramic views of the sea located in the Golfet area, near the Cap Roig Botanical Garden, in Calella de Palafrugell. Well-equipped and built with high quality materials. Beautiful well-oriented garden and a swimming pool. The house is distributed over three levels plus an upper terrace, with an elevator. With a large entrance hall, a large equipped kitchen with sea views, a large living room with fireplace with access to the porch in two rooms, a splendid suite room with access to a terrace. On the upper floor there are 3 suites, 2 double bedrooms that share 1 bathroom with independent access, living room with fireplace, equipped kitchen, large terrace with sea views. At the back of the house there is another terrace with a garden area, from here you can access the upper terrace. Basement with 1 suite, laundry room, storage room, multipurpose room with bar, garage for 5 cars, Heating, A/C. Surface house: 736 m2. Plot area: 1128 m2. Facing: South East. Built: 2002. PURCHASE EXPENSES: 10% ITP + NOTARY + REGISTRATION.
Contact
Farm Land 20 Bedrooms
La Bisbal d'Empordà, Girona
For refurbishment · 2,943m²
buy
2.900.000 €
In one of the most prominent towns in the Baix Empordà, in the heart of La Bisbal de l’Empordà, we find this large Colonial estate listed with origins from the 14th century. Currently the property is located within a plot of approximately 6,795 m2 with a total constructed area of approximately 2,943 m2. The main house is approximately 1,135 m2 and currently has a total of 20 rooms and 6 bathrooms. A farm that offers us many possibilities.
Contact
Farm Land 6 Bedrooms Duplex
Llagostera, Girona
Used · 1,800m²
With Swimming Pool
buy
2.600.000 €
Great mansion, completely renovated, Llagostera. Girona. Catalonia. Total area: 1800 m².The ground surface: 17 hectares. (including a barn, a workshop, a guest house) The Earth is partially flat (which allows to play golf). The main house includes: 2 large suites, 2 double bedrooms, lounges, 2 kitchens, Winery, traditional Chapel.
service area: 2 bedrooms, kitchen, dining room.
service area: 2 bedrooms, kitchen, dining room.
Contact
House 9 Bedrooms
Torre-Simona, Mont-ras, Girona
Used · 506m²
With Garage
buy
2.500.000 €
BAIX EMPORDÀ, MONT-RÀS,
Baix Empordà, Mont-ràs,
Farm with an extension of 8,685m2 of land with a building of 506m2 built located in Mont-ràs. Currently operating as a business.
Main house of 340m2 completely renovated. It is distributed in an entrance, a spacious living-dining room with a fireplace and access to the garden, a kitchen with access to the porch, 5 bedrooms, one of them a suite, a laundry room and a storage room.
It has 4 more buildings, independent from the main house:
Building 1: 25m2 double room with views of the garden through a large window with a large bathroom with shower. Room closest to the pool.
Building 2: 25m2 double room in a rustic style with a large bathroom with shower. Room near the dining room of the main house.
Building 3: 30m2 double room with large bathroom with shower.
Building 4: Rustic-style double room of 25m2 with large bathroom with shower, porch. Overlooking the field.
Exterior: Chill out area, porch, outdoor summer dining room, swimming pool, where the 4 buildings are located around it. Relaxation area with jacuzzi and Finnish sauna. Covered parking area.
We highlight: Natural gas heating and conditioning area. Wifi.
A few kilometers from the main beaches and coves of the region: Calella de Palafrugell (2km away), Llafranc, Tamariu, Palamós. Close to the towns with the most tourists and demand in the interior Baix Empordà: Peratallada, Pals or Begur (10km away). Area with a wide range of leisure and restaurants: Golf courses, wineries (wine tourism), restaurants, shows, hiking, kayaking, etc.
The data displayed in advertising is informative and provided by third parties. Fincas GRN Samons does not guarantee its authenticity. Advertisements are subject to errors, price changes and withdrawal from marketing without prior notice.
The expenses of the transfer of assets or VAT, notary and property registration will be borne exclusively by the purchasing party. The real estate agent’s brokerage costs are borne by the selling party.
The commercialized properties are sold without furniture.
Baix Empordà, Mont-ràs,
Farm with an extension of 8,685m2 of land with a building of 506m2 built located in Mont-ràs. Currently operating as a business.
Main house of 340m2 completely renovated. It is distributed in an entrance, a spacious living-dining room with a fireplace and access to the garden, a kitchen with access to the porch, 5 bedrooms, one of them a suite, a laundry room and a storage room.
It has 4 more buildings, independent from the main house:
Building 1: 25m2 double room with views of the garden through a large window with a large bathroom with shower. Room closest to the pool.
Building 2: 25m2 double room in a rustic style with a large bathroom with shower. Room near the dining room of the main house.
Building 3: 30m2 double room with large bathroom with shower.
Building 4: Rustic-style double room of 25m2 with large bathroom with shower, porch. Overlooking the field.
Exterior: Chill out area, porch, outdoor summer dining room, swimming pool, where the 4 buildings are located around it. Relaxation area with jacuzzi and Finnish sauna. Covered parking area.
We highlight: Natural gas heating and conditioning area. Wifi.
A few kilometers from the main beaches and coves of the region: Calella de Palafrugell (2km away), Llafranc, Tamariu, Palamós. Close to the towns with the most tourists and demand in the interior Baix Empordà: Peratallada, Pals or Begur (10km away). Area with a wide range of leisure and restaurants: Golf courses, wineries (wine tourism), restaurants, shows, hiking, kayaking, etc.
The data displayed in advertising is informative and provided by third parties. Fincas GRN Samons does not guarantee its authenticity. Advertisements are subject to errors, price changes and withdrawal from marketing without prior notice.
The expenses of the transfer of assets or VAT, notary and property registration will be borne exclusively by the purchasing party. The real estate agent’s brokerage costs are borne by the selling party.
The commercialized properties are sold without furniture.
Contact
Country house 26 Bedrooms
Porqueres, Girona
Used · 1,250m²
buy
2.250.000 €
A large estate of 330,000 m² in the heart of nature with private road access and comprising: Two fully renovated luxury farmhouses with 1 master suite, 6 suites, 15 bedrooms, 11 bathrooms, four independent flats, a storeroom, a 12th century church, 4 horse boxes, 2 swimming pools, 1 tennis court and 1 riding arena. Estate with total privacy and security. The farmhouses are only rented to groups.
1st MASIA: 680 m² exterior in natural stone carved or with natural pigments. Inside, the floors with handmade tiles and large spaces with light. The lower floor is occupied by a large living room with ’volta catalana’ ceilings and a fireplace. Another adjoining room is a study and library. The large kitchen has a Provençal style. A door leads to an open-air terrace with a summer dining room. The start of the spiral staircase gives it a nice modern feel. On the first floor there are four bedrooms with two bathrooms. A living room with a fireplace serves as a hall. On the mezzanine is the master suite, with a fireplace and a Balinese bath, dressing room and bathroom, which incorporates a Turkish steam bath.
2nd MASIA: 800 m² exterior with carved natural stone, interior distributed with 6 suites, 4 double bedrooms, living/dining room of 36 m², large equipped kitchen of 39 m² with fireplace, office. Outbuilding with 3 flats of 38 m² and one of 110 m². In another outbuilding there are four boxes, storage room and store room.
Both farmhouses have mains electricity and well water, heating, double glazing, insulated walls, semi-furnished and licensed for rural hotel.
OCCASION, previous price 2.600.000 € (payment can be arranged).
1st MASIA: 680 m² exterior in natural stone carved or with natural pigments. Inside, the floors with handmade tiles and large spaces with light. The lower floor is occupied by a large living room with ’volta catalana’ ceilings and a fireplace. Another adjoining room is a study and library. The large kitchen has a Provençal style. A door leads to an open-air terrace with a summer dining room. The start of the spiral staircase gives it a nice modern feel. On the first floor there are four bedrooms with two bathrooms. A living room with a fireplace serves as a hall. On the mezzanine is the master suite, with a fireplace and a Balinese bath, dressing room and bathroom, which incorporates a Turkish steam bath.
2nd MASIA: 800 m² exterior with carved natural stone, interior distributed with 6 suites, 4 double bedrooms, living/dining room of 36 m², large equipped kitchen of 39 m² with fireplace, office. Outbuilding with 3 flats of 38 m² and one of 110 m². In another outbuilding there are four boxes, storage room and store room.
Both farmhouses have mains electricity and well water, heating, double glazing, insulated walls, semi-furnished and licensed for rural hotel.
OCCASION, previous price 2.600.000 € (payment can be arranged).
Contact
Farm 6 Bedrooms
L'Estartit, Torroella de Montgrí, Girona
Used · 418m²
With Garage
buy
2.200.000 €
BAIX EMPORDÀ, TORROELLA DE MONTGRÍ, EXCEPTIONAL AGRICULTURAL ESTATE
Grand farm in operation with an exceptional area of land with an important farmhouse with annexes.
Farmhouse + annexes with a total of 492 m2 built on a land of 155,697 m2 + 10 agricultural lands, listed below.
THE FARMHOUSE:
GROUND FLOOR: Large entrance with barrel vault, large kitchen with groin vault, fireplace and pantry, and living-dining room with direct access to the outside.
FIRST FLOOR: Large central hall with wooden beam ceilings, living-dining room with loft, full bathroom, single bedroom, suite, four double bedrooms, with unusual ceiling heights, two large open-plan rooms (one of them with a staircase leading down To the exterior).
ANNEXES:
. Two garages with capacity for three vehicles each.
. Laundry
. It was sought after with a porch and two large rooms (former courts).
. Chicken coop, hutch and fenced garden.
. Vaulted multipurpose room, another room with an Andalusian-style patio and a barn with a portal.
AGRICULTURAL LAND: All of them irrigated flats with a total of 177,658 m2 that are distributed as follows:
LAND 1: 54,314 m2
LAND 2: 30,803 m2
LAND 3: 23,528 m2
LAND 4: 19,998 m2
LAND 5: 16,550 m2
LAND 6: 9,694 m2
LAND 7: 8,317 m2
LAND 8: 6,289 m2
LAND 9: 4,525 m2
LAND 10: 3,640 m2
We highlight: well water, irrigated farm.
Privileged and unique area in Baix Empordà. Imposing property with a large area of land.
2 minutes away from the beach. A few minutes from the important Golf de Gualta.
Good access by vehicles.
The data displayed in advertising is informative and provided by third parties. Finques GRN Samons does not guarantee its authenticity. Advertisements are subject to errors, price changes and withdrawal from marketing without prior notice.
The expenses of the transfer of assets or VAT, notary and property registry are the responsibility of the purchasing party exclusively. The real estate agent’s brokerage costs are borne by the selling party.
The commercialized properties are sold without furniture.
Grand farm in operation with an exceptional area of land with an important farmhouse with annexes.
Farmhouse + annexes with a total of 492 m2 built on a land of 155,697 m2 + 10 agricultural lands, listed below.
THE FARMHOUSE:
GROUND FLOOR: Large entrance with barrel vault, large kitchen with groin vault, fireplace and pantry, and living-dining room with direct access to the outside.
FIRST FLOOR: Large central hall with wooden beam ceilings, living-dining room with loft, full bathroom, single bedroom, suite, four double bedrooms, with unusual ceiling heights, two large open-plan rooms (one of them with a staircase leading down To the exterior).
ANNEXES:
. Two garages with capacity for three vehicles each.
. Laundry
. It was sought after with a porch and two large rooms (former courts).
. Chicken coop, hutch and fenced garden.
. Vaulted multipurpose room, another room with an Andalusian-style patio and a barn with a portal.
AGRICULTURAL LAND: All of them irrigated flats with a total of 177,658 m2 that are distributed as follows:
LAND 1: 54,314 m2
LAND 2: 30,803 m2
LAND 3: 23,528 m2
LAND 4: 19,998 m2
LAND 5: 16,550 m2
LAND 6: 9,694 m2
LAND 7: 8,317 m2
LAND 8: 6,289 m2
LAND 9: 4,525 m2
LAND 10: 3,640 m2
We highlight: well water, irrigated farm.
Privileged and unique area in Baix Empordà. Imposing property with a large area of land.
2 minutes away from the beach. A few minutes from the important Golf de Gualta.
Good access by vehicles.
The data displayed in advertising is informative and provided by third parties. Finques GRN Samons does not guarantee its authenticity. Advertisements are subject to errors, price changes and withdrawal from marketing without prior notice.
The expenses of the transfer of assets or VAT, notary and property registry are the responsibility of the purchasing party exclusively. The real estate agent’s brokerage costs are borne by the selling party.
The commercialized properties are sold without furniture.
Contact
Chalet 6 Bedrooms Triplex
Can Semi-Mas Nou-Mas Ros, Platja d'Aro, Castell-Platja d'Aro, Girona
Used · 600m²
With Swimming Pool
buy
2.125.000 €
Beautiful rustic Catalan villa with fantastic views, situated on a 2,700m2 plot
in the Mas Nou urbanization, Platja D’Aro municipality.
The villa has been recently renovated and has the following format.
Street level:
Entrance, living room with fireplace and large terrace, dining room,
Large fully equipped kitchen, pantry, double room with terrace, single room,
Guest bathroom and toilet.
First floor:
Living room with fireplace and terrace, complete bathroom.
Pool level:
Entrance, living room with covered terrace, large fully equipped kitchen,
Two suites, garage and large storage room.
Basement:
Double bedroom, bathroom, games room, study with kitchen and bathroom.
two saunas
The beautiful garden is equipped with an automatic irrigation system.
Buy or sell your house on the Costa Brava, Calonge, Palamós, Platja d’Aro.
Purchase expenses: 10% ITP (Tax on Patrimonial Transmissions) + Notary + Registration
in the Mas Nou urbanization, Platja D’Aro municipality.
The villa has been recently renovated and has the following format.
Street level:
Entrance, living room with fireplace and large terrace, dining room,
Large fully equipped kitchen, pantry, double room with terrace, single room,
Guest bathroom and toilet.
First floor:
Living room with fireplace and terrace, complete bathroom.
Pool level:
Entrance, living room with covered terrace, large fully equipped kitchen,
Two suites, garage and large storage room.
Basement:
Double bedroom, bathroom, games room, study with kitchen and bathroom.
two saunas
The beautiful garden is equipped with an automatic irrigation system.
Buy or sell your house on the Costa Brava, Calonge, Palamós, Platja d’Aro.
Purchase expenses: 10% ITP (Tax on Patrimonial Transmissions) + Notary + Registration
Contact
House 7 Bedrooms
Nord, Roses, Girona
Used · 1,000m²
With Swimming Pool
buy
1.890.000 €
ALT EMPORDÀ. MANSION IN ROSES.
1,000 m2 mansion, 3,154m2 of land and 326m2 solarium terrace, large garden. Costa Brava; Roses, only all year round due to its geographical location at noon. The construction is solid, with an important façade covered with flat slate stone from Cadaqués with visible edges in black, gray and rust called Llicorella. Noble materials, large leisure spaces, heated indoor pool, tennis and basketball courts, facing south, 2 minutes by car from the beach.
THE MAIN FLOOR:
As soon as you enter the hall, noble woods from the forests of Cameroon, present everywhere (parquet, beams and coffered ceilings, shelves...). The floors in the rooms are parquet and in the corridors, ceramic tiles.
Large living room with lots of natural light; -Exit to a very large solarium terrace of 326m2.- A beautiful onyx fireplace stands out. It has a reading room, a space that joins the living room in an open plan, with a sloping ceiling and wooden beams. From the living room we access the separate dining room, and then the kitchen. traditional style.
Another space to highlight on this floor is the office, magnificently decorated with wood-paneled walls. A courtesy toilet completes the rooms on this level.
THE UPPER FLOOR:
Master suite has a bathroom decorated with Rosa Portugal marble, separate shower room and access to a semicircular terrace-viewpoint. Another -suite bedroom is added, also with a shower room and access to the terrace and a third -suite bedroom, with a bathtub and a window on the terrace. All the rooms in the house have fitted wardrobes and in the access corridors.
There is a complementary space of interest: The heated indoor pool, with marble edges covered with wooden decking; sauna, jacuzzi and shower area; a very large dining room with floor-to-ceiling windows that overlook the garden, for informal meals; a complete auxiliary summer kitchen, to live on this floor.
This floor also has three bedrooms: en-suite rooms (bathrooms with bathtub) that open onto the patio. In addition there is a gym, but it can be converted into an additional bedroom.
Also on this floor is the large service area, with: cellar, laundry, machine room, a small storage room, two toilets and an en-suite bedroom for service personnel. From here there is also access to the garage for two cars.
THE GARDEN:
Fenced garden, bordering with rockery areas, with trees for shade and fruit trees; with high fences and rockery spaces. Regulatory tennis court, in perfect condition, also has basketball baskets. There is a barbecue attached to the brick facade with a tiled roof, a toilet and an auxiliary closet. In the garden there is also a kennel and a wooden tool house.
WE HIGHLIGHT: Just over 10 minutes’ walk to the beach and 2 minutes by car from the promenade; the beach and the center of Roses, with a profusion of restaurants, bars, shops, pharmacies, supermarkets... With a slight reform, it is also ideal for exploitation as a business: tourist rental, meditation center, yoga, nursing home for stays temporary etc. Even outside of the summer season.
The data displayed in advertising is informative and provided by third parties. Fincas GRN Samons does not guarantee its authenticity. Advertisements are subject to errors, price changes and withdrawal from marketing without prior notice.
The expenses of the transfer of assets or VAT, notary and property registration will be borne exclusively by the purchasing party. The real estate agent’s brokerage costs are borne by the selling party.
The commercialized properties are sold without furniture.
1,000 m2 mansion, 3,154m2 of land and 326m2 solarium terrace, large garden. Costa Brava; Roses, only all year round due to its geographical location at noon. The construction is solid, with an important façade covered with flat slate stone from Cadaqués with visible edges in black, gray and rust called Llicorella. Noble materials, large leisure spaces, heated indoor pool, tennis and basketball courts, facing south, 2 minutes by car from the beach.
THE MAIN FLOOR:
As soon as you enter the hall, noble woods from the forests of Cameroon, present everywhere (parquet, beams and coffered ceilings, shelves...). The floors in the rooms are parquet and in the corridors, ceramic tiles.
Large living room with lots of natural light; -Exit to a very large solarium terrace of 326m2.- A beautiful onyx fireplace stands out. It has a reading room, a space that joins the living room in an open plan, with a sloping ceiling and wooden beams. From the living room we access the separate dining room, and then the kitchen. traditional style.
Another space to highlight on this floor is the office, magnificently decorated with wood-paneled walls. A courtesy toilet completes the rooms on this level.
THE UPPER FLOOR:
Master suite has a bathroom decorated with Rosa Portugal marble, separate shower room and access to a semicircular terrace-viewpoint. Another -suite bedroom is added, also with a shower room and access to the terrace and a third -suite bedroom, with a bathtub and a window on the terrace. All the rooms in the house have fitted wardrobes and in the access corridors.
There is a complementary space of interest: The heated indoor pool, with marble edges covered with wooden decking; sauna, jacuzzi and shower area; a very large dining room with floor-to-ceiling windows that overlook the garden, for informal meals; a complete auxiliary summer kitchen, to live on this floor.
This floor also has three bedrooms: en-suite rooms (bathrooms with bathtub) that open onto the patio. In addition there is a gym, but it can be converted into an additional bedroom.
Also on this floor is the large service area, with: cellar, laundry, machine room, a small storage room, two toilets and an en-suite bedroom for service personnel. From here there is also access to the garage for two cars.
THE GARDEN:
Fenced garden, bordering with rockery areas, with trees for shade and fruit trees; with high fences and rockery spaces. Regulatory tennis court, in perfect condition, also has basketball baskets. There is a barbecue attached to the brick facade with a tiled roof, a toilet and an auxiliary closet. In the garden there is also a kennel and a wooden tool house.
WE HIGHLIGHT: Just over 10 minutes’ walk to the beach and 2 minutes by car from the promenade; the beach and the center of Roses, with a profusion of restaurants, bars, shops, pharmacies, supermarkets... With a slight reform, it is also ideal for exploitation as a business: tourist rental, meditation center, yoga, nursing home for stays temporary etc. Even outside of the summer season.
The data displayed in advertising is informative and provided by third parties. Fincas GRN Samons does not guarantee its authenticity. Advertisements are subject to errors, price changes and withdrawal from marketing without prior notice.
The expenses of the transfer of assets or VAT, notary and property registration will be borne exclusively by the purchasing party. The real estate agent’s brokerage costs are borne by the selling party.
The commercialized properties are sold without furniture.
Contact
Farm 6 Bedrooms
Garrigàs, Girona
Used · 569m²
With Swimming Pool
buy
1.850.000 €
This Catalan farmhouse, with 623 m2 built and a landscaped plot of 5,927 m2, is an architectural jewel that combines history, modern comforts and expansion potential. Located in the village of Garrigàs, on the Costa Brava, you can enjoy the tranquillity and proximity to the capital of Alt Empordà, Figueres.
On the first floor, you will discover a kitchen with a Catalan twist, a bedroom dating from the 12th century and a complete bathroom, each detail highlighting the authenticity of the farmhouse.
On the second floor, a large living-dining room creates a cozy atmosphere. In addition, a bedroom suite with an elegant bathroom and another bedroom suite complete this floor.
The last floor welcomes you with a charming living room equipped with fireplace and reversible air conditioning, which could also be used as an additional bedroom. Here you will find a single bedroom and the majestic master suite with dressing room and bathroom, which gives access to a large terrace with uninterrupted sea and garden views.
Outside, an 80 m3 saltwater swimming pool offers a place to relax, while a charming hayloft invites you to special moments with friends and family. An equipped workshop houses the essential machines of the house, including heating and boiler. In addition, 50 sprinklers, a water well, olive trees and a parking space.
The main features of the house are: wooden double glazing, fitted closets, air conditioning in the living room, oil heating, terracotta floor, and much more.
Most notable is the development opportunity: the plot is developable, allowing for the construction of three additional houses. In addition, the historic tower offers 250 m2 of buildable space, providing the option to create an independent studio.
Situated in a peaceful setting in the Costa Brava and with access to panoramic sea views, this Catalan farmhouse is a unique investment that fuses history, modern comforts and exciting development potential. Discover authentic Catalan living and the limitless possibilities of this exceptional property - contact us for more information and viewing!
On the first floor, you will discover a kitchen with a Catalan twist, a bedroom dating from the 12th century and a complete bathroom, each detail highlighting the authenticity of the farmhouse.
On the second floor, a large living-dining room creates a cozy atmosphere. In addition, a bedroom suite with an elegant bathroom and another bedroom suite complete this floor.
The last floor welcomes you with a charming living room equipped with fireplace and reversible air conditioning, which could also be used as an additional bedroom. Here you will find a single bedroom and the majestic master suite with dressing room and bathroom, which gives access to a large terrace with uninterrupted sea and garden views.
Outside, an 80 m3 saltwater swimming pool offers a place to relax, while a charming hayloft invites you to special moments with friends and family. An equipped workshop houses the essential machines of the house, including heating and boiler. In addition, 50 sprinklers, a water well, olive trees and a parking space.
The main features of the house are: wooden double glazing, fitted closets, air conditioning in the living room, oil heating, terracotta floor, and much more.
Most notable is the development opportunity: the plot is developable, allowing for the construction of three additional houses. In addition, the historic tower offers 250 m2 of buildable space, providing the option to create an independent studio.
Situated in a peaceful setting in the Costa Brava and with access to panoramic sea views, this Catalan farmhouse is a unique investment that fuses history, modern comforts and exciting development potential. Discover authentic Catalan living and the limitless possibilities of this exceptional property - contact us for more information and viewing!
Contact
Farm 8 Bedrooms
La Pera, Girona
Used · 630m²
With Garage
buy
1.700.000 €
BAIX EMPORDÀ ZONA PÚBOL,
More than 360 years have passed since it put the first stone of this farm house. Date of the year 1651, the 1985 became the first reform to make it habitable, the next he was in 1995 and until today it has been updating to make it more comfortable. Located in an envelope an area of 26,000 m2 of farmland. There are a total of 700 m ²concept built. The property comprises a total of 8 rooms (including 6 sharing bathroom suite and 2 doubles), 2 kitchens (one on ground floor and first floor), 3 rooms and 2 large rest rooms. The House has central heating, air conditioning in rooms, the dining room i the master bedroom. Swimming pool, barbecue, and water pond.
More than 360 years have passed since it put the first stone of this farm house. Date of the year 1651, the 1985 became the first reform to make it habitable, the next he was in 1995 and until today it has been updating to make it more comfortable. Located in an envelope an area of 26,000 m2 of farmland. There are a total of 700 m ²concept built. The property comprises a total of 8 rooms (including 6 sharing bathroom suite and 2 doubles), 2 kitchens (one on ground floor and first floor), 3 rooms and 2 large rest rooms. The House has central heating, air conditioning in rooms, the dining room i the master bedroom. Swimming pool, barbecue, and water pond.
Contact
Chalet 8 Bedrooms
Platja d'Aro, Castell-Platja d'Aro, Girona
Used · 346m²
With Garage
buy
1.650.000 €
In one of the main towns on the Costa Brava, Platja d’Aro, with a good location, we find this independent house of approximately 346 m2 built on a plot of approximately 929 m2. Property renovated in 2015 and distributed as follows; On the main floor we find 3 bedrooms, 2 bathrooms, a large office or living room, 1 kitchen, 1 dining room, 1 dressing room and 1 huge garage plus storage room. From the dining room there is access to a terrace with a canopy with barbecue area, summer kitchen, relaxation area and dining area. On the upper floor we find 5 bedrooms, 3 bathrooms, 1 living room - dining room, 1 kitchen and 2 large terraces. Property with Gas heating, highlighting that in all rooms we have Split type A/C. Property that has a Tourist License.
Contact
Villa 6 Bedrooms Duplex
Urbanització Mas Pinell-La Gola, El Mas Pinell, Torroella de Montgrí, Girona
In project · 358m²
buy
1.650.000 €
We present the last plot available on the Mas Pinell seafront, an extensive virgin beach of incomparable beauty, surrounded by fields and nature.
Located in one of the most emblematic areas on the Costa Brava, in the quiet residential area of Mas Pinell, part of the municipality of Torroella de Montgrí, in the Baix Empordà region. Mas Pinell is undoubtedly a protected environment of great ecological value, which includes the Montgrí Natural Park, the Medes Islands and the Gola del Ter. A privileged place for water sports lovers , due to its proximity to the Estartit marina, as well as lovers of golf or cycling, due to its countless routes around.
This project represents a unique opportunity to have a dream house with direct beach access , a true luxury in this highly sought-after area of the Costa Brava. Modern in design, with large spaces abundant with natural light, the minimalist architecture highlights the beauty of the environment. The property offers spectacular views of the Medes Islands and the extensive golden sand beach that extends from Pals to l’Estartit.
The project, even on plan, allows the choice of certain materials and finishes. The house will be distributed on two levels, with a total of 6 bedrooms, 4 bathrooms, toilet, laundry room, outdoor parking, swimming pool and private garden.
Located in one of the most emblematic areas on the Costa Brava, in the quiet residential area of Mas Pinell, part of the municipality of Torroella de Montgrí, in the Baix Empordà region. Mas Pinell is undoubtedly a protected environment of great ecological value, which includes the Montgrí Natural Park, the Medes Islands and the Gola del Ter. A privileged place for water sports lovers , due to its proximity to the Estartit marina, as well as lovers of golf or cycling, due to its countless routes around.
This project represents a unique opportunity to have a dream house with direct beach access , a true luxury in this highly sought-after area of the Costa Brava. Modern in design, with large spaces abundant with natural light, the minimalist architecture highlights the beauty of the environment. The property offers spectacular views of the Medes Islands and the extensive golden sand beach that extends from Pals to l’Estartit.
The project, even on plan, allows the choice of certain materials and finishes. The house will be distributed on two levels, with a total of 6 bedrooms, 4 bathrooms, toilet, laundry room, outdoor parking, swimming pool and private garden.
Contact
Old House 10 Bedrooms
Castell d'Aro, Castell-Platja d'Aro, Girona
Used · 1,131m²
With Garage
buy
1.600.000 €
For sale in Castell d’Aro, a fortified masia located in the center of Baix Empordà, classified as a historical monument built in 1384. Its gardens and open views of nature, proximity to the sea, create a unique place complemented by olive groves and cultivated fields with a built area of 1,100 m², including a defense tower from the 17th-18th century, on an urban plot of 10,000 m² and an additional 60,000 m² of agricultural rustic land and optional forest.
These 10,000 m² of urban land allow for an additional 2,000 m² of construction intended for a hotel, aparthotel, bungalows, etc., resulting in a 3,000 m² hotel with gardens and green spaces of 8,000 m², plus fields for nature improvement.
It has 10 bedrooms and large lounges. This masia is a unique opportunity to live in a privileged environment, with the possibility of enjoying the tranquility of the countryside and the proximity to the sea. Do not miss the opportunity to turn this historical gem into your ideal home.
These 10,000 m² of urban land allow for an additional 2,000 m² of construction intended for a hotel, aparthotel, bungalows, etc., resulting in a 3,000 m² hotel with gardens and green spaces of 8,000 m², plus fields for nature improvement.
It has 10 bedrooms and large lounges. This masia is a unique opportunity to live in a privileged environment, with the possibility of enjoying the tranquility of the countryside and the proximity to the sea. Do not miss the opportunity to turn this historical gem into your ideal home.
Contact
House 7 Bedrooms
Canyelles, Canyelles - Montgoda, Lloret de Mar, Girona
Used · 206m²
With Swimming Pool
buy
1.600.000 €
House in Lloret de Mar. Costa Brava. You have access to the House by two streets. House on two levels. Level below 5 bedrooms, 1 bathroom, 1 there are large living room and a kitchenette with access to the patio. Level above there is a living room, kitchenette. A suite of 40 m2, study, kitchen and 4 bathrooms. Large terraces. Flat plot with views to the sea. Outside there is parking space for 6 cars. Swimming pool with garden flat. Built-in barbecue. The House has air conditioning and heating. House 15 minutes walk to the nearest beach.
Contact
Chalet 6 Bedrooms Duplex
Montjuic, Girona
Remodelled · 380m²
With Garage
buy
1.600.000 €
Spectacular house, made with great detail, both externally and internally, and with stunning views of the city of Girona.
It consists of 6 bedrooms, 2 of them type suite with dressing room and bathroom.
It has a swimming pool with two machines (chlorinated water and salt water), and a covered garage for two cars, apart from outdoor space for parking.
The plot is 1410 m², with two different entrances to it and a fully equipped outdoor kitchen.
The distribution of the house is as follows:
Ground floor.
Outdoor kitchen, bathroom with shower, machinery room and garage.
Mezzanine.
Large living room with terrace, kitchen, 1 bedroom, 1 bathroom and a toilet.
First floor.
4 bedrooms and 4 full bathrooms.
Semi-attic.
Independent apartment, with living room, large room with bathroom, terrace and 2 dressing rooms.
It consists of 6 bedrooms, 2 of them type suite with dressing room and bathroom.
It has a swimming pool with two machines (chlorinated water and salt water), and a covered garage for two cars, apart from outdoor space for parking.
The plot is 1410 m², with two different entrances to it and a fully equipped outdoor kitchen.
The distribution of the house is as follows:
Ground floor.
Outdoor kitchen, bathroom with shower, machinery room and garage.
Mezzanine.
Large living room with terrace, kitchen, 1 bedroom, 1 bathroom and a toilet.
First floor.
4 bedrooms and 4 full bathrooms.
Semi-attic.
Independent apartment, with living room, large room with bathroom, terrace and 2 dressing rooms.
Contact
House 8 Bedrooms
Sant Pere Pescador, Girona
Used · 950m²
With Garage
buy
1.500.000 €
ALT EMPORDÀ, SANT PERE PESCADOR, GREAT STONE HOUSE
Alt Empordà, San Pedro Pescador, Great Stone House
In the middle of Sant Pere Pescador, is this property of the highest level. The surface of 1,075 m2 built (950m2 useful), the result of two old neighboring constructions that, over time, were annexed to the mother house.
The whole unfolds in different spaces totally coherent with each other.
The unmistakable imprint of the same industrialists who are gradually intervening in the reformed construction is evident: the different facades with neatly placed stone, marbles and pavements, ceilings, chimneys; the materials in doors and railings of noble wood.
The wide outdoor spaces paved with handmade adobe and planters giving way to the recreation area where we find a very large terrace for the rest furniture that surrounds the pool.
It is distributed in: two rooms, one for summer and one for winter, a meeting room, a billiard room with large windows in the pool area, three kitchens (one main, one in the outdoor area and another that is part of a room -dining room), eight bedrooms, eight bathrooms, two courtesy toilets, cellar, office, chapel, gym area with sauna and showers and garage.
We highlight: Great silence in the area. Warehouse garage to park twenty vehicles. The house has all kinds of services. The beach is 13km and 18min. by car.
The data displayed in advertising is informative and provided by third parties. Fincas GRN Samons does not guarantee its authenticity. Advertisements are subject to errors, price changes and withdrawal from marketing without prior notice.
The expenses of the transfer of assets or VAT, notary and property registration will be borne exclusively by the purchasing party. The real estate agent’s brokerage costs are borne by the selling party.
The commercialized properties are sold without furniture.
Alt Empordà, San Pedro Pescador, Great Stone House
In the middle of Sant Pere Pescador, is this property of the highest level. The surface of 1,075 m2 built (950m2 useful), the result of two old neighboring constructions that, over time, were annexed to the mother house.
The whole unfolds in different spaces totally coherent with each other.
The unmistakable imprint of the same industrialists who are gradually intervening in the reformed construction is evident: the different facades with neatly placed stone, marbles and pavements, ceilings, chimneys; the materials in doors and railings of noble wood.
The wide outdoor spaces paved with handmade adobe and planters giving way to the recreation area where we find a very large terrace for the rest furniture that surrounds the pool.
It is distributed in: two rooms, one for summer and one for winter, a meeting room, a billiard room with large windows in the pool area, three kitchens (one main, one in the outdoor area and another that is part of a room -dining room), eight bedrooms, eight bathrooms, two courtesy toilets, cellar, office, chapel, gym area with sauna and showers and garage.
We highlight: Great silence in the area. Warehouse garage to park twenty vehicles. The house has all kinds of services. The beach is 13km and 18min. by car.
The data displayed in advertising is informative and provided by third parties. Fincas GRN Samons does not guarantee its authenticity. Advertisements are subject to errors, price changes and withdrawal from marketing without prior notice.
The expenses of the transfer of assets or VAT, notary and property registration will be borne exclusively by the purchasing party. The real estate agent’s brokerage costs are borne by the selling party.
The commercialized properties are sold without furniture.
Contact
Country house 7 Bedrooms
Porqueres, Girona
Remodelled · 500m²
buy
1.250.000 €
Completely renovated and restored farmhouse for sale.
Ideal for a hotel or rural tourism establishment, both for the reform carried out and its tranquility, as well as for its proximity to Banyoles and its lake.
It has a total area of 500 m², including 4 attached apartments. The plot on which it is built has 80,000 m² and an enclosure for horses.
The house is distributed in 7 rooms and 5 bathrooms, and has heating, a garden and a swimming pool.
Ideal for a hotel or rural tourism establishment, both for the reform carried out and its tranquility, as well as for its proximity to Banyoles and its lake.
It has a total area of 500 m², including 4 attached apartments. The plot on which it is built has 80,000 m² and an enclosure for horses.
The house is distributed in 7 rooms and 5 bathrooms, and has heating, a garden and a swimming pool.
Contact
House 8 Bedrooms
Carmençó, Empuriabrava, Girona
Refurbished · 348m²
With Swimming Pool
buy
1.250.000 €
Discover an opulent 8-bedroom villa, designed for ultimate comfort and luxury, boasting two private swimming pools. Nestled in the tranquil residential area of Quermanço just a short stroll from the town center, this renovated property seamlessly blends modern style with colonial accents. Spanning a 720 m² plot and 458 m² of built space, it offers a serene retreat.
Step into a spacious entrance hall that overlooks the indoor pool and sauna, as well as the outdoor pool. The ground floor also features a guest bedroom with an en-suite bathroom, and a versatile utility room.
An open-plan kitchen, complete with a central island, flows seamlessly into the living and dining area, where a decorative fireplace creates a cozy ambiance. Every room offers direct access to the various garden terraces, perfect for outdoor living.
Ascending the elegant curved staircase, you’ll discover the master suite with a private bathroom and dressing room, along with six additional spacious bedrooms and four bathrooms. The highlight of this level is the expansive terrace, offering breathtaking views of Quermanço harbor and the majestic mountains of Roses.
Equipped with air conditioning, electric blinds, and underfloor heating throughout, the villa ensures year-round comfort.
The outdoor area features multiple terraces, an outdoor kitchen, and ample space for entertaining. This unique property is the perfect fusion of modern and classic design, ready to become your dream home.
We invite you to experience this extraordinary villa.
Step into a spacious entrance hall that overlooks the indoor pool and sauna, as well as the outdoor pool. The ground floor also features a guest bedroom with an en-suite bathroom, and a versatile utility room.
An open-plan kitchen, complete with a central island, flows seamlessly into the living and dining area, where a decorative fireplace creates a cozy ambiance. Every room offers direct access to the various garden terraces, perfect for outdoor living.
Ascending the elegant curved staircase, you’ll discover the master suite with a private bathroom and dressing room, along with six additional spacious bedrooms and four bathrooms. The highlight of this level is the expansive terrace, offering breathtaking views of Quermanço harbor and the majestic mountains of Roses.
Equipped with air conditioning, electric blinds, and underfloor heating throughout, the villa ensures year-round comfort.
The outdoor area features multiple terraces, an outdoor kitchen, and ample space for entertaining. This unique property is the perfect fusion of modern and classic design, ready to become your dream home.
We invite you to experience this extraordinary villa.
Contact
Farm 7 Bedrooms
Llagostera, Girona
Used · 358m²
With Swimming Pool
buy
1.200.000 €
Spectacular historical farmhouse among forests and fields. The history of stone on stone that forms the roots of the Empordà is embodied in a fantastic property of 8 hectares. The landscape is green and full of the light of an impressive blue sky, we can see the rounded hills of the Empordà covered by cork oak forests typical of the region. On the land of the property there are wide cultivable spaces with wells and different multipurpose constructions. There are also spaces dedicated to sports, a football and basketball field and a spectacular swimming pool. In total there are 983 m2 built. The farmhouse itself has about 715 m2 with a beautiful open porch of 83 m2. The garden adjacent to the main building is covered with a green lawn with decorations and swings that generate a pleasant family atmosphere. The most typical and authentic architectural elements are present in the whole construction, ceilings with wooden beams, original stone walls, doors with volutes and arches. The distribution on two floors has different areas, on the ground floor, kitchen, living rooms, spaces with different utilities in which to live the day, and on the top floor the rooms and rest areas. An exceptional opportunity to acquire a unique property.
Contact
Castle 6 Bedrooms Duplex
Sant Llorenç de la Muga, Girona
Refurbished · 370m²
buy
990.000 €
This spectacular house has been built on the old wall of the Castle of Sant Llorenç de lah Muga, a 12th-century fortification located in the picturesque region of Alt Empordà, in the province of Girona. Its impressive medieval walls are a cultural asset of national interest and stand out for their exceptional state of preservation.
The municipality of Sant Llorenç de lah Muga is a true treasure, surrounded by a breathtaking natural landscape that combines mountains and valleys. Its historic charm, with cobblestone streets and well-preserved buildings, makes it an idyllic destination. In addition, its proximity to the beaches of Roses and Castelló d’Empúries, 35 km away, allows you to enjoy the beauty of the Costa Brava, famous for its crystal clear waters and unique environment.
Like most houses in the old town, this property bears witness to the rich history of the village, integrating into a unique and charming setting. It is a farmhouse that combines distinctive elements such as glass, wood and natural stone, and has large windows that offer panoramic views of the castle ruins and the Muga River, which is adjacent to the garden, surrounded by lush vegetation.
The house has a constructed area of 370 m² on a plot of 1,026 m², distributed over three floors. It has two spacious living rooms, a fully equipped kitchen, six bedrooms, four bathrooms and a guest toilet.
In the outdoor area, the pool is accompanied by a bathroom, a sauna, an outdoor shower and an extensive garden that includes a stone barbecue located in the apse and a wine cellar located in a medieval tower.
The garden offers several viewpoints and corners ideal for enjoying the tranquillity, the sun and the history of the wall. In addition, from the garden there is direct access to the Muga River, which winds for 11 kilometres through the municipality, providing a perfect space for relaxation and recreation.
The municipality of Sant Llorenç de lah Muga is a true treasure, surrounded by a breathtaking natural landscape that combines mountains and valleys. Its historic charm, with cobblestone streets and well-preserved buildings, makes it an idyllic destination. In addition, its proximity to the beaches of Roses and Castelló d’Empúries, 35 km away, allows you to enjoy the beauty of the Costa Brava, famous for its crystal clear waters and unique environment.
Like most houses in the old town, this property bears witness to the rich history of the village, integrating into a unique and charming setting. It is a farmhouse that combines distinctive elements such as glass, wood and natural stone, and has large windows that offer panoramic views of the castle ruins and the Muga River, which is adjacent to the garden, surrounded by lush vegetation.
The house has a constructed area of 370 m² on a plot of 1,026 m², distributed over three floors. It has two spacious living rooms, a fully equipped kitchen, six bedrooms, four bathrooms and a guest toilet.
In the outdoor area, the pool is accompanied by a bathroom, a sauna, an outdoor shower and an extensive garden that includes a stone barbecue located in the apse and a wine cellar located in a medieval tower.
The garden offers several viewpoints and corners ideal for enjoying the tranquillity, the sun and the history of the wall. In addition, from the garden there is direct access to the Muga River, which winds for 11 kilometres through the municipality, providing a perfect space for relaxation and recreation.
Contact
Can’t find the property you’re looking for?
