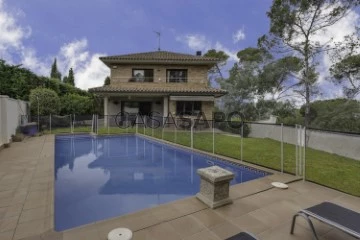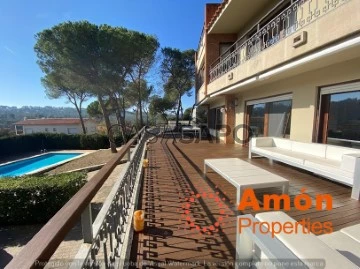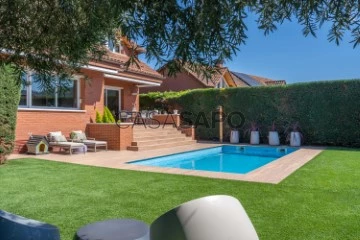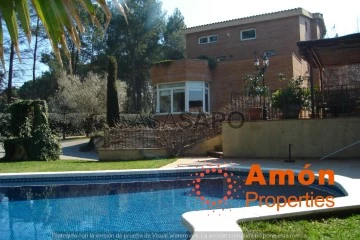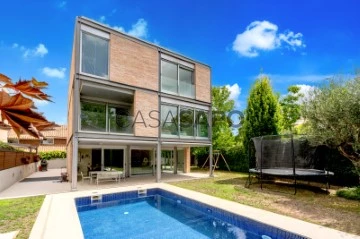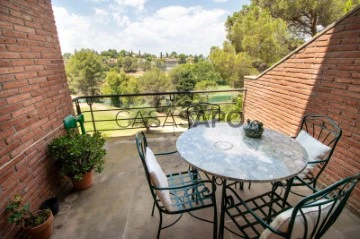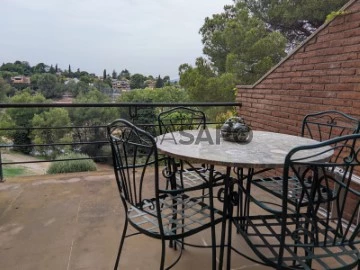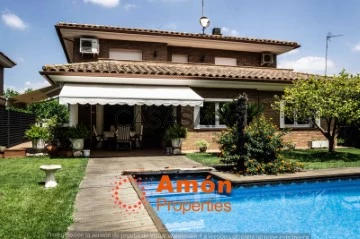8 Properties for Sale, Houses 6 or more Bedrooms in Sant Cugat del Vallès, near Public Transportation
Order by
Relevance
House 6 Bedrooms Duplex
Valldoreix, Sant Cugat del Vallès, Barcelona
Used · 347m²
With Garage
buy
1.150.000 €
Welcome to a residence where tranquillity and luxury meet in perfect harmony. This magnificent detached house, located in the exclusive neighbourhood of Valldoreix, in Sant Cugat del Vallès, is a true haven of peace and elegance, built for those who seek quality of life and comfort in every corner of their home.
As you cross the threshold, you will be greeted by a spacious 50m² living-dining room, bathed in natural light filtering through large windows. This space is the heart of the house, ideal for family gatherings and moments of relaxation. Direct access to the garden with private pool adds a touch of sophistication and offers an oasis where you can enjoy sunny days and starry nights in the privacy of your own home.
The kitchen, designed with a functional and modern approach, has an office area of 20m². It is a space that invites you to explore your culinary skills, equipped with high-end appliances and a design that combines elegance and practicality. At the end of the kitchen, a full laundry room adds to the amenities that make daily living easier.
The main floor also houses a guest room, accompanied by a full bathroom, guaranteeing comfort and privacy for your visitors.
Going up to the top floor, the sense of luxury and spaciousness continues. Four bedrooms await you, each with its own personality. The master suite, with a dressing room, full bathroom and access to a private terrace, is a personal sanctuary where serenity and comfort are paramount. The other three double bedrooms, all with fitted wardrobes, are bathed in natural light, creating cosy and bright spaces.
The lower floor of this property is a gem to be discovered. A complete flat with a large living room, its own kitchen, a full bathroom and two double bedrooms, one of them blind, ideal to be used as a dressing room. This additional space is perfect for hosting family, friends or even as a separate area for teenagers or service staff. In addition, a large storage room and garage with capacity for two cars add functionality and essential storage space.
Every corner of this house has been designed to offer maximum comfort. The air conditioning is ensured with air conditioning through ducts and individual gas heating, adapting to your needs in each season of the year. The parquet and stoneware flooring provides a modern and elegant aesthetic, while the solar panels are a commitment to sustainability and energy saving.
Located in a cul-de-sac, the house guarantees an enviable tranquillity, away from the hustle and bustle, but just a few minutes from the centre of Sant Cugat. The privacy of the garden and the views from different points of the house create a retreat atmosphere, perfect for disconnecting from the fast pace of daily life.
Imagine sunny mornings enjoying coffee on the terrace, summer afternoons by the pool, and cosy evenings by the lounge. This home is not just a house; It’s a lifestyle, a promise of unforgettable moments, and an investment in your well-being and that of your family.
At Coldwell Banker, we understand that a home is more than four walls; It is the place where dreams are built and memories are made. We invite you to visit this spectacular property and let yourself fall in love with each of its details. Do not hesitate to contact us for more information or to schedule a visit. We’re here to help you find the home of your dreams.
As you cross the threshold, you will be greeted by a spacious 50m² living-dining room, bathed in natural light filtering through large windows. This space is the heart of the house, ideal for family gatherings and moments of relaxation. Direct access to the garden with private pool adds a touch of sophistication and offers an oasis where you can enjoy sunny days and starry nights in the privacy of your own home.
The kitchen, designed with a functional and modern approach, has an office area of 20m². It is a space that invites you to explore your culinary skills, equipped with high-end appliances and a design that combines elegance and practicality. At the end of the kitchen, a full laundry room adds to the amenities that make daily living easier.
The main floor also houses a guest room, accompanied by a full bathroom, guaranteeing comfort and privacy for your visitors.
Going up to the top floor, the sense of luxury and spaciousness continues. Four bedrooms await you, each with its own personality. The master suite, with a dressing room, full bathroom and access to a private terrace, is a personal sanctuary where serenity and comfort are paramount. The other three double bedrooms, all with fitted wardrobes, are bathed in natural light, creating cosy and bright spaces.
The lower floor of this property is a gem to be discovered. A complete flat with a large living room, its own kitchen, a full bathroom and two double bedrooms, one of them blind, ideal to be used as a dressing room. This additional space is perfect for hosting family, friends or even as a separate area for teenagers or service staff. In addition, a large storage room and garage with capacity for two cars add functionality and essential storage space.
Every corner of this house has been designed to offer maximum comfort. The air conditioning is ensured with air conditioning through ducts and individual gas heating, adapting to your needs in each season of the year. The parquet and stoneware flooring provides a modern and elegant aesthetic, while the solar panels are a commitment to sustainability and energy saving.
Located in a cul-de-sac, the house guarantees an enviable tranquillity, away from the hustle and bustle, but just a few minutes from the centre of Sant Cugat. The privacy of the garden and the views from different points of the house create a retreat atmosphere, perfect for disconnecting from the fast pace of daily life.
Imagine sunny mornings enjoying coffee on the terrace, summer afternoons by the pool, and cosy evenings by the lounge. This home is not just a house; It’s a lifestyle, a promise of unforgettable moments, and an investment in your well-being and that of your family.
At Coldwell Banker, we understand that a home is more than four walls; It is the place where dreams are built and memories are made. We invite you to visit this spectacular property and let yourself fall in love with each of its details. Do not hesitate to contact us for more information or to schedule a visit. We’re here to help you find the home of your dreams.
Contact
House 6 Bedrooms
Mirasol, Sant Cugat del Vallès, Barcelona
Used · 587m²
With Garage
buy
1.375.000 €
From Coldwell Banker, we are pleased to present this magnificent residence, a true gem in the prestigious Mirasol development, located in Sant Cugat del Vallès, Barcelona. This dream house stands majestically on a 769 m2 plot in a quiet and exclusive street, offering a total of 587 m2 built over two floors.
The exterior of the house is a true masterpiece of landscape design. A beautiful garden with artificial grass, carefully maintained, surrounds the property, complemented by a swimming pool that becomes the focal point of this outdoor space. The pool area is adorned with wood-imitation porcelain flooring, adding a natural and elegant touch to this recreational area.
Furthermore, the back of the house reveals a large terrace with direct access from the kitchen, designed for outdoor living. Here you will find a barbecue area and a summer dining area, perfect for enjoying unforgettable moments with family and friends under the warm Barcelona sun.
Upon entering the house, the main floor unfolds with a spectacular welcome. A spacious and bright living room, with large windows opening onto the garden and pool, creates a cozy atmosphere flooded with natural light. The separate dining room provides access to our garden, extending the living space into the outdoors.
The kitchen, a focal point in itself, features a central island and is equipped with the finest materials and high-end appliances, perfect for culinary enthusiasts. This same floor houses four bedrooms, one of which is designated for service, each with its own unique character and design. Two full bathrooms and a laundry room complete this floor, combining elegance and functionality in every detail.
On the upper floor, an open space offers a series of environments that invite relaxation and contemplation. Here we find another TV lounge, an office space, and an impressive library that leads to the magnificent master suite. This suite stands out with a spacious walk-in closet and a full bathroom, equipped with both a shower and bathtub for maximum comfort. A second suite with a bathroom for guests completes this level, distinguished by its high ceilings and beautiful wooden structure.
On the lower level, the basement reveals a set of exceptional amenities. A generous garage with capacity for five cars, a multipurpose room, a wine cellar, a complete gym to stay in shape, a large wardrobe, and a storage room complete this dream property.
The residence has been completely remodeled using top-quality materials in every detail. From the wood-imitation porcelain flooring around the pool to the cherry woodwork in the noblest areas, every detail has been carefully selected to offer an unparalleled living experience. Additionally, it includes all modern conveniences, such as air conditioning in all rooms, gas heating, solar panels, mosquito nets, aluminum interior carpentry, an electric vehicle charger, a water softener, alarm system, and security cameras.
The location of Mirasol offers a complete level of services in its vicinity. It boasts a variety of private and public schools, as well as the Mirasol shopping center, which includes a municipal market, library, gym, and centers for physiotherapy and wellness, among other services. Moreover, it has two nearby FGC (Ferrocarrils de la Generalitat de Catalunya) stations and a bus line, ensuring excellent connectivity.
Mirasol is very well connected to the historic center of Sant Cugat, just a 5-minute drive away, and to the city of Barcelona, which is only 20 minutes away. The FGC Hospital General station is conveniently located just a 2-minute drive away, further facilitating access to important destinations both within and outside the city.
If you would like more details or to schedule a visit to discover this exceptional property, please do not hesitate to contact us. We are here to turn your dreams into reality.
The exterior of the house is a true masterpiece of landscape design. A beautiful garden with artificial grass, carefully maintained, surrounds the property, complemented by a swimming pool that becomes the focal point of this outdoor space. The pool area is adorned with wood-imitation porcelain flooring, adding a natural and elegant touch to this recreational area.
Furthermore, the back of the house reveals a large terrace with direct access from the kitchen, designed for outdoor living. Here you will find a barbecue area and a summer dining area, perfect for enjoying unforgettable moments with family and friends under the warm Barcelona sun.
Upon entering the house, the main floor unfolds with a spectacular welcome. A spacious and bright living room, with large windows opening onto the garden and pool, creates a cozy atmosphere flooded with natural light. The separate dining room provides access to our garden, extending the living space into the outdoors.
The kitchen, a focal point in itself, features a central island and is equipped with the finest materials and high-end appliances, perfect for culinary enthusiasts. This same floor houses four bedrooms, one of which is designated for service, each with its own unique character and design. Two full bathrooms and a laundry room complete this floor, combining elegance and functionality in every detail.
On the upper floor, an open space offers a series of environments that invite relaxation and contemplation. Here we find another TV lounge, an office space, and an impressive library that leads to the magnificent master suite. This suite stands out with a spacious walk-in closet and a full bathroom, equipped with both a shower and bathtub for maximum comfort. A second suite with a bathroom for guests completes this level, distinguished by its high ceilings and beautiful wooden structure.
On the lower level, the basement reveals a set of exceptional amenities. A generous garage with capacity for five cars, a multipurpose room, a wine cellar, a complete gym to stay in shape, a large wardrobe, and a storage room complete this dream property.
The residence has been completely remodeled using top-quality materials in every detail. From the wood-imitation porcelain flooring around the pool to the cherry woodwork in the noblest areas, every detail has been carefully selected to offer an unparalleled living experience. Additionally, it includes all modern conveniences, such as air conditioning in all rooms, gas heating, solar panels, mosquito nets, aluminum interior carpentry, an electric vehicle charger, a water softener, alarm system, and security cameras.
The location of Mirasol offers a complete level of services in its vicinity. It boasts a variety of private and public schools, as well as the Mirasol shopping center, which includes a municipal market, library, gym, and centers for physiotherapy and wellness, among other services. Moreover, it has two nearby FGC (Ferrocarrils de la Generalitat de Catalunya) stations and a bus line, ensuring excellent connectivity.
Mirasol is very well connected to the historic center of Sant Cugat, just a 5-minute drive away, and to the city of Barcelona, which is only 20 minutes away. The FGC Hospital General station is conveniently located just a 2-minute drive away, further facilitating access to important destinations both within and outside the city.
If you would like more details or to schedule a visit to discover this exceptional property, please do not hesitate to contact us. We are here to turn your dreams into reality.
Contact
Two-flat House 6 Bedrooms
Arxius, Sant Cugat del Vallès, Barcelona
Used · 688m²
With Garage
buy
3.490.000 €
COLDWELL BANKER is pleased to present this magnificent property where space is the main protagonist, making itself present and connecting all the rooms. The house, 688m² built distributed over 4 floors, is perceived as open and is connected throughout it through walkways or stairs that converge in a central space, which is the large living room.
We access through an entrance hall that leads directly to the spacious living-dining room of 50.36m². The feeling of spaciousness is maximum as the different segments and passages of the upper floors are visible. It is fully glazed and allows us to master a 270-degree view of the perimeter garden and pool. From any of its windows we access the outdoor porch where you can enjoy lunch and dinner and the chill out rest area. From the living room we also enjoy the view of the pool and the solarium area.
Connected to the living room we have the kitchen. A space of 48.37m² that includes a central island for breakfast and office. It is equipped with all kinds of appliances (steam oven, pizza oven, Asian kitchen, ceramic hob...) and a large storage area. From it, through large windows we access the outdoor barbecue.
We can separate the living room through sliding glass walls, behind which are the stairs that lead us to the rest of the house. The lift that connects all the floors is also located there.
On the ground floor we have 3 double bedrooms with dressing room and en-suite bathroom, one of them with a terrace, and another double bedroom. All the rooms are distributed around the common open space through which we see the living-dining room. All have panoramic windows that flood them with light.
The first floor of 139.41m² and 37.12 m² of terraces, houses the private area in its entirety. It consists of the master bedroom, which includes a dressing area and dressing room, a huge bathroom and a rest area of 51.34m² with different environments for rest, work or gym. It also has two spectacular private terraces that do not protrude from the exterior line of the building, from where we enjoy spectacular views of La Mola. All these rooms have large windows that allow you to see the houses and gardens and neighbouring green areas at all times.
On the -1 floor there is a large cinema room, pantry, laundry room and a bedroom with en-suite bathroom. It has a second bedroom with a dressing room for wardrobes. The laundry room and bedrooms have access to the lower terrace and courtyard respectively. Likewise, on this floor there is the energy room and the garage for 3 cars.
The house has a garden that offers total privacy, in which there is a swimming pool with saline water.
In 2014 and 2015, interior and exterior reforms were undertaken, respectively. The exterior remodelling covered the entire construction with small bricks. Sandwich walls were created to insulate from the cold and heat and exterior floors and terraces were waterproofed. Gas underfloor heating and air conditioning by solar panels and saline pool adapt to the most demanding energy efficiency criteria. In the last two years, a new gas boiler, solar panels, osmosis water system and pool electrolysis system were installed.
The house is located in the quiet area of ’l’arxiu’ of Sant Cugat del Vallés, very close to the Generalitat railway station and next to the connections with the motorways and tunnels of Vallvidrera that connect you with Barcelona in less than 20 minutes.
A magnificent property within the reach of very few privileged people!
We access through an entrance hall that leads directly to the spacious living-dining room of 50.36m². The feeling of spaciousness is maximum as the different segments and passages of the upper floors are visible. It is fully glazed and allows us to master a 270-degree view of the perimeter garden and pool. From any of its windows we access the outdoor porch where you can enjoy lunch and dinner and the chill out rest area. From the living room we also enjoy the view of the pool and the solarium area.
Connected to the living room we have the kitchen. A space of 48.37m² that includes a central island for breakfast and office. It is equipped with all kinds of appliances (steam oven, pizza oven, Asian kitchen, ceramic hob...) and a large storage area. From it, through large windows we access the outdoor barbecue.
We can separate the living room through sliding glass walls, behind which are the stairs that lead us to the rest of the house. The lift that connects all the floors is also located there.
On the ground floor we have 3 double bedrooms with dressing room and en-suite bathroom, one of them with a terrace, and another double bedroom. All the rooms are distributed around the common open space through which we see the living-dining room. All have panoramic windows that flood them with light.
The first floor of 139.41m² and 37.12 m² of terraces, houses the private area in its entirety. It consists of the master bedroom, which includes a dressing area and dressing room, a huge bathroom and a rest area of 51.34m² with different environments for rest, work or gym. It also has two spectacular private terraces that do not protrude from the exterior line of the building, from where we enjoy spectacular views of La Mola. All these rooms have large windows that allow you to see the houses and gardens and neighbouring green areas at all times.
On the -1 floor there is a large cinema room, pantry, laundry room and a bedroom with en-suite bathroom. It has a second bedroom with a dressing room for wardrobes. The laundry room and bedrooms have access to the lower terrace and courtyard respectively. Likewise, on this floor there is the energy room and the garage for 3 cars.
The house has a garden that offers total privacy, in which there is a swimming pool with saline water.
In 2014 and 2015, interior and exterior reforms were undertaken, respectively. The exterior remodelling covered the entire construction with small bricks. Sandwich walls were created to insulate from the cold and heat and exterior floors and terraces were waterproofed. Gas underfloor heating and air conditioning by solar panels and saline pool adapt to the most demanding energy efficiency criteria. In the last two years, a new gas boiler, solar panels, osmosis water system and pool electrolysis system were installed.
The house is located in the quiet area of ’l’arxiu’ of Sant Cugat del Vallés, very close to the Generalitat railway station and next to the connections with the motorways and tunnels of Vallvidrera that connect you with Barcelona in less than 20 minutes.
A magnificent property within the reach of very few privileged people!
Contact
House 6 Bedrooms
Golf, Sant Cugat del Vallès, Barcelona
Used · 348m²
With Garage
buy
1.175.000 €
Splendid corner townhouse, located just two minutes from the prestigious Sant Cugat golf club.
Located in one of the most exclusive and sought-after areas of Sant Cugat, this magnificent property is perfect for families, as it is close to all the necessary services and has excellent public transport options, without sacrificing the tranquility and exclusivity it offers.
Built in 1989, this fantastic home extends over 348 m² built, surrounded by a 100 m² garden. The distribution is organized on three floors, offering spaciousness and comfort.
Upon entering the main floor, you will be greeted by a light-filled foyer and a powder room. Next, you will find a spacious 60 m² living room with access to a terrace that offers wonderful views of the golf course. The kitchen, of generous dimensions and office style, is located near the living room. In addition, on this floor, there is the master bedroom suite, with a private full bathroom and access to a terrace from where you can once again enjoy the impressive views of the golf course.
On the second floor, there is the attic, which has a double bedroom with a full bathroom and access to a spacious terrace, again with views.
Finally, in the semi-basement floor, you will find a service bedroom, a pantry and a separate exit to the 100 m² garden.
This house offers private parking with capacity for three cars, giving you the comfort you need.
Located in one of the most exclusive and sought-after areas of Sant Cugat, this magnificent property is perfect for families, as it is close to all the necessary services and has excellent public transport options, without sacrificing the tranquility and exclusivity it offers.
Built in 1989, this fantastic home extends over 348 m² built, surrounded by a 100 m² garden. The distribution is organized on three floors, offering spaciousness and comfort.
Upon entering the main floor, you will be greeted by a light-filled foyer and a powder room. Next, you will find a spacious 60 m² living room with access to a terrace that offers wonderful views of the golf course. The kitchen, of generous dimensions and office style, is located near the living room. In addition, on this floor, there is the master bedroom suite, with a private full bathroom and access to a terrace from where you can once again enjoy the impressive views of the golf course.
On the second floor, there is the attic, which has a double bedroom with a full bathroom and access to a spacious terrace, again with views.
Finally, in the semi-basement floor, you will find a service bedroom, a pantry and a separate exit to the 100 m² garden.
This house offers private parking with capacity for three cars, giving you the comfort you need.
Contact
Chalet 6 Bedrooms
Mirasol, Sant Cugat del Vallès, Barcelona
Used · 350m²
With Garage
buy
1.400.000 €
15 minutes walk from mirasol station, we find this beautiful house of more than 500m2 built on a plot of more than 600m2.
On the ground floor a hall gives way to a double room, a toilet, a large kitchen of 40m2 fully equipped with access to beautiful porch to enjoy the garden, its fruit trees and the saline pool, with new artificial grass for easy maintenance, facing south. There is also access to the separate laundry room and the master suite with dressing room and bathroom.
On the first floor we find a large hall-family living room, three large double bedrooms with their bathroom and a large suite. Exit to the balcony with views.
Finely in the basement we find beautiful and large cellar with kitchen with windows to the outside for family celebrations, a double room, a bathroom and large garage for at least 3 cars.
Excellent qualities of materials and construction. Bus a few meters and connection to the main highways a few minutes.
On the ground floor a hall gives way to a double room, a toilet, a large kitchen of 40m2 fully equipped with access to beautiful porch to enjoy the garden, its fruit trees and the saline pool, with new artificial grass for easy maintenance, facing south. There is also access to the separate laundry room and the master suite with dressing room and bathroom.
On the first floor we find a large hall-family living room, three large double bedrooms with their bathroom and a large suite. Exit to the balcony with views.
Finely in the basement we find beautiful and large cellar with kitchen with windows to the outside for family celebrations, a double room, a bathroom and large garage for at least 3 cars.
Excellent qualities of materials and construction. Bus a few meters and connection to the main highways a few minutes.
Contact
See more Properties for Sale, Houses in Sant Cugat del Vallès
Bedrooms
Can’t find the property you’re looking for?
