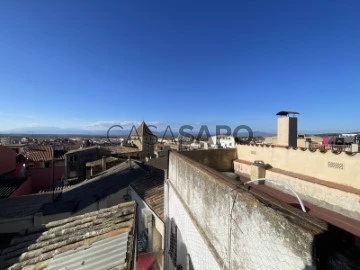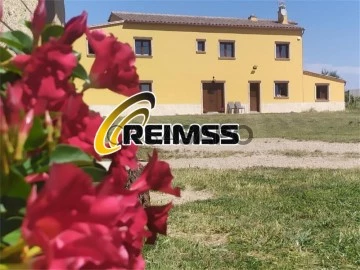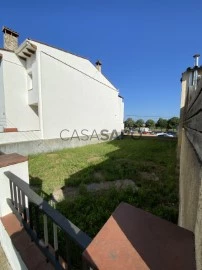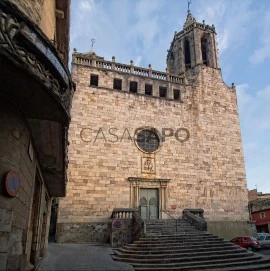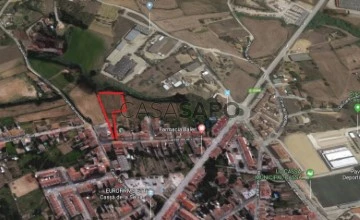16 Properties for in Cassà de la Selva
Order by
Relevance
House 6 Bedrooms Triplex
Cassà de la Selva, Girona
For refurbishment · 410m²
buy
230.000 €
280.000 €
-17.86%
We present this property for sale, located in the historic centre of Cassà de lah Selva, with great potential for renovation.
This house offers a total of 453 m2 built distributed in semi-basement floor, ground floor with commercial premises, two floors of 116 m2 with independent entrance connected by internal staircase and attic floor of 55 m2 with a terrace of 90 m2 with fantastic panoramic views.
Semi-basement of 49.35 m2.
Ground floor of 116.35 m2: Two commercial premises, a corner shop window and a generous space for a workshop.
First floor of 116.35 m2: Entrance hall, living room with fireplace and balcony, separate kitchen, 4 bedrooms, bathroom and laundry room.
Second floor of 116.35 m2: Two large rooms and several multipurpose rooms ready to be renovated and configured according to needs. Perfect for creating a new home with its own personality.
Third floor: Apartment of 55 m2 with access to a spectacular terrace of 90 m2, offering open panoramic views.
The property boasts a solid structure, slabs and roof in excellent condition, providing a solid foundation for any renovation project. Built in 1910.
This property is an ideal option for investors, with the possibility of redistributing the space into three homes and a commercial premises, or using it as a single residence in the centre of the village, with all the services at your fingertips.
Cassà de lah Selva, a quiet village, offers a charming setting and all the necessary services for a comfortable life. In addition, its strategic location just 13 km from Girona, 23 km from the beach, 10.8 km from Girona Airport and 115 km from Barcelona Airport, provides accessibility and comfort.
This house offers a total of 453 m2 built distributed in semi-basement floor, ground floor with commercial premises, two floors of 116 m2 with independent entrance connected by internal staircase and attic floor of 55 m2 with a terrace of 90 m2 with fantastic panoramic views.
Semi-basement of 49.35 m2.
Ground floor of 116.35 m2: Two commercial premises, a corner shop window and a generous space for a workshop.
First floor of 116.35 m2: Entrance hall, living room with fireplace and balcony, separate kitchen, 4 bedrooms, bathroom and laundry room.
Second floor of 116.35 m2: Two large rooms and several multipurpose rooms ready to be renovated and configured according to needs. Perfect for creating a new home with its own personality.
Third floor: Apartment of 55 m2 with access to a spectacular terrace of 90 m2, offering open panoramic views.
The property boasts a solid structure, slabs and roof in excellent condition, providing a solid foundation for any renovation project. Built in 1910.
This property is an ideal option for investors, with the possibility of redistributing the space into three homes and a commercial premises, or using it as a single residence in the centre of the village, with all the services at your fingertips.
Cassà de lah Selva, a quiet village, offers a charming setting and all the necessary services for a comfortable life. In addition, its strategic location just 13 km from Girona, 23 km from the beach, 10.8 km from Girona Airport and 115 km from Barcelona Airport, provides accessibility and comfort.
Contact
Commercial
Cassà de la Selva, Girona
357m²
With Garage
buy
148.000 €
CASSÀ DE LA SELVA | center | Local for sale of 57 m2 built on the first commercial line of the town with 300m2 of warehouse. It consists of a store and warehouse, the last wine bar activity. It has an access door, a sink, stoneware floors, light installation. Showcase of 3 m and tancamets with blind. | Ref. : 27123.
Contact
Chalet 5 Bedrooms
Cassà de la Selva, Girona
For refurbishment · 118m²
With Garage
buy
139.000 €
CASSÀ DE LA SELVA | center | 133 m² semi-detached house to reform in the center of Cassà, on a 222 m² plot with a 160 m² garden and two 10 and 12 m² terraces. It consists of a large dining room-living room of 30 m² open to the kitchen and access to one of the terraces. 5 bedrooms, two with access to the terraces. There are no bathrooms, they must be done. The deck, walls and roof tiles are totally updated and new. | CEE: In process | Ref. : 27331.
Contact
Chalet 3 Bedrooms
Cassà de la Selva, Girona
Used · 155m²
With Garage
buy
315.000 €
CASSÀ DE LA SELVA | Aligned house in very good condition of 180 m² built for sale, with a 46 m² garden and swimming pool. Built on a 120 m² plot. It consists of a 25 m² dining-living room, stoneware floors and access to the garden. 15 m² kitchen, with stoneware floors, ceramic hob. 3 bedrooms, all with stoneware floors and closets. Two complete bathrooms with shower and bathtub and stoneware floors, and 2 toilets. Windows with wooden carpentry and double glass. Natural gas heating and hot water. 30 m² closed garage with a 4 m2 laundry room. | EEC: In process | Ref. 27694.
Contact
House 4 Bedrooms Duplex
Cassà de la Selva, Girona
Used · 350m²
buy
790.000 €
830.000 €
-4.82%
Wonderful restored farmhouse, of 350m2 built, distributed on two floors, plus a semi-detached farmhouse to be restored, with the possibility of expanding the space or creating an independent house. Both properties have their own water well and separate deeds, and are located on a plot of 31000m2, surrounded by nature and tranquility.
The restored farmhouse offers all modern comforts, such as kitchen and equipped bathrooms, elevator, fitted wardrobes in all rooms, PVC enclosures, underfloor heating with aerothermal and air conditioning. In addition, the main farm is fully fenced, with motorized door and video surveillance and alarm system, to guarantee your security and privacy.
The property also has several auxiliary buildings, such as a warehouse of 90m2, stables with four boxes and a riding school, orchard and garden areas. It is the ideal place for lovers of animals and outdoor life.
The location of the farmhouse is unbeatable, since it combines the rural environment with the proximity to all services (schools, supermarkets ...) less than 200 meters. In addition, it is only 13 km from Girona capital and the AVE station, 10 km from Girona airport, 20 km from the Costa Brava and marinas, 72 km from France and 100 km from Barcelona.
The restored farmhouse offers all modern comforts, such as kitchen and equipped bathrooms, elevator, fitted wardrobes in all rooms, PVC enclosures, underfloor heating with aerothermal and air conditioning. In addition, the main farm is fully fenced, with motorized door and video surveillance and alarm system, to guarantee your security and privacy.
The property also has several auxiliary buildings, such as a warehouse of 90m2, stables with four boxes and a riding school, orchard and garden areas. It is the ideal place for lovers of animals and outdoor life.
The location of the farmhouse is unbeatable, since it combines the rural environment with the proximity to all services (schools, supermarkets ...) less than 200 meters. In addition, it is only 13 km from Girona capital and the AVE station, 10 km from Girona airport, 20 km from the Costa Brava and marinas, 72 km from France and 100 km from Barcelona.
Contact
Farm
Cassà de la Selva, Girona
Used · 784m²
With Garage
buy
1.850.000 €
Charming 19th-century country house fully restored in 2001, nestled in a privileged natural setting surrounded by farmland and woodland. It enjoys excellent access and is located just 20 km from Girona and the most beautiful beaches of the Costa Brava.
The estate comprises a total of 35 hectares, of which 11 hectares are fenced. Within this area are the main farmhouse, a multi-purpose annex, and horse stables.
The house is laid out over two spacious and bright floors, combining traditional charm with high-quality finishes. The surroundings are beautifully landscaped and include a private swimming pool.
The annex building, located near the main house, includes a parking area, a large workshop, and a guest suite with a bedroom, full bathroom, and terrace, perfect for visitors or staff.
The stables, approximately 215 m², feature three horse boxes, a storage room, changing facilities, and outdoor showers. There is also an attached studio with a kitchen-living area, bedroom, and bathroom, ideal for caretakers.
Thanks to its excellent location, this property is perfect as a permanent residence with easy access to Girona, its airport, and Barcelona, as well as a holiday home, close to beaches, natural parks like Les Gavarres, and golf courses such as PGA Catalunya.
The estate comprises a total of 35 hectares, of which 11 hectares are fenced. Within this area are the main farmhouse, a multi-purpose annex, and horse stables.
The house is laid out over two spacious and bright floors, combining traditional charm with high-quality finishes. The surroundings are beautifully landscaped and include a private swimming pool.
The annex building, located near the main house, includes a parking area, a large workshop, and a guest suite with a bedroom, full bathroom, and terrace, perfect for visitors or staff.
The stables, approximately 215 m², feature three horse boxes, a storage room, changing facilities, and outdoor showers. There is also an attached studio with a kitchen-living area, bedroom, and bathroom, ideal for caretakers.
Thanks to its excellent location, this property is perfect as a permanent residence with easy access to Girona, its airport, and Barcelona, as well as a holiday home, close to beaches, natural parks like Les Gavarres, and golf courses such as PGA Catalunya.
Contact
Urban Land
Cassà de la Selva, Girona
Used · 500m²
buy
95.000 €
Discover the opportunity to build the house of your dreams in Cassà de la Selva! This plot for sale offers you the possibility of creating your home in a town that enjoys a privileged natural environment, with a varied landscape between the plain and the majestic massif of Les Gavarres.
The plot, classified as urban buildable land, has 500 m², with the exciting option of acquiring the adjacent 405 m² plot. Strategically located in the heart of the urban center of Cassà de la Selva, this space offers the opportunity to build a single-family residence of up to 3 floors, guaranteeing an architectural design that fits your needs and desires.
The location is simply perfect, with a semi-flat terrain that facilitates construction, and the area is already urbanized with sidewalks, public lighting, sewers and paved road access. Imagine living in an environment where comfort and quality of life are found in every detail.
This plot provides an excellent location to live all year round, thanks to its proximity to the city of Girona, just 12 km away, with its airport, as well as an easy connection to Barcelona. In addition, 15 km away is Platja D’Aro, with its beaches with crystal clear waters. If you are looking for a holiday home, you will be just a few minutes from the best beaches in the area, natural parks such as Les Gavarres and prestigious golf courses, such as the PGA Catalunya.
Don’t miss the opportunity to build your home in this unique corner, where nature and accessibility merge to offer you the lifestyle you have always wanted. Welcome to the possibility of building the life of your dreams in Cassà de la Selva!
The plot, classified as urban buildable land, has 500 m², with the exciting option of acquiring the adjacent 405 m² plot. Strategically located in the heart of the urban center of Cassà de la Selva, this space offers the opportunity to build a single-family residence of up to 3 floors, guaranteeing an architectural design that fits your needs and desires.
The location is simply perfect, with a semi-flat terrain that facilitates construction, and the area is already urbanized with sidewalks, public lighting, sewers and paved road access. Imagine living in an environment where comfort and quality of life are found in every detail.
This plot provides an excellent location to live all year round, thanks to its proximity to the city of Girona, just 12 km away, with its airport, as well as an easy connection to Barcelona. In addition, 15 km away is Platja D’Aro, with its beaches with crystal clear waters. If you are looking for a holiday home, you will be just a few minutes from the best beaches in the area, natural parks such as Les Gavarres and prestigious golf courses, such as the PGA Catalunya.
Don’t miss the opportunity to build your home in this unique corner, where nature and accessibility merge to offer you the lifestyle you have always wanted. Welcome to the possibility of building the life of your dreams in Cassà de la Selva!
Contact
House 7 Bedrooms
Cassà de la Selva, Girona
Used · 602m²
With Garage
buy
750.000 €
GIRONÈS, CASSÀ DE LA SELVA, HOUSE
Gironès, Cassà de la Selva,
House on the outskirts, between Cassà de la Selva and Caldes de Malavella. It has a land of about 5,000m2 for garden, fruit trees, pastures ..., and a construction of approximately 602 m2 with annexes and porches.
In the outdoor area we find a large garden with swimming pool and covered parking area.
The ground floor; wide entrance hall, living room - dining room in a single space with access to the garden, separate dining room with fireplace, billiard room, kitchen and bathroom.
On the first floor; seven bedrooms (six doubles and one single) and two full bathrooms with bathtubs.
On the ground floor; large studio with fireplace and exit to terrace with panoramic views, bathroom and laundry room
We highlight: oil heating, quiet area, very good views
The data displayed in advertising is informative and provided by third parties. Fincas GRN Samons does not guarantee its authenticity. Advertisements are subject to errors, price changes and withdrawal from marketing without prior notice.
The expenses of the transfer of assets or VAT, notary and property registration will be borne exclusively by the purchasing party. The real estate agent’s brokerage costs are borne by the selling party.
The commercialized properties are sold without furniture.
Gironès, Cassà de la Selva,
House on the outskirts, between Cassà de la Selva and Caldes de Malavella. It has a land of about 5,000m2 for garden, fruit trees, pastures ..., and a construction of approximately 602 m2 with annexes and porches.
In the outdoor area we find a large garden with swimming pool and covered parking area.
The ground floor; wide entrance hall, living room - dining room in a single space with access to the garden, separate dining room with fireplace, billiard room, kitchen and bathroom.
On the first floor; seven bedrooms (six doubles and one single) and two full bathrooms with bathtubs.
On the ground floor; large studio with fireplace and exit to terrace with panoramic views, bathroom and laundry room
We highlight: oil heating, quiet area, very good views
The data displayed in advertising is informative and provided by third parties. Fincas GRN Samons does not guarantee its authenticity. Advertisements are subject to errors, price changes and withdrawal from marketing without prior notice.
The expenses of the transfer of assets or VAT, notary and property registration will be borne exclusively by the purchasing party. The real estate agent’s brokerage costs are borne by the selling party.
The commercialized properties are sold without furniture.
Contact
House 7 Bedrooms
Cassà de la Selva, Girona
For refurbishment · 350m²
With Garage
buy
490.000 €
Stunning Modernist house located in the centre of Cassà de lah Selva with 500m2 built on a plot of 1,280m2. (A plot that offers us several options)
Located 13 km from Girona and 25 km from S’Agaró and the Costa Brava.
It is a construction with character and a lot of history (we have left you a brushstroke at the end of the text) with an infinite number of options, either as a home, business + home, several homes or just business.
THE HOUSE IS FOR SALE WITH A PLOT OF 1,292M2, OR WITH THE OPTION OF A FULL PLOT OF 1,892M2 INCLUDING THE POOL WITH A PRICE OF €690,000.
PS, in the photos you can see the complete plot without division. Please contact us so that we can offer you all the available possibilities.
In the past, the construction was used as a workshop on the ground floor and half of the ground floor and as a dwelling the rest.
The house is distributed over 3 floors:
GROUND FLOOR: Spectacular hall, with large original stained glass windows of the time, which distributes the floor in several rooms, the first, which we find on the right side could be a large dining room with fireplace, of 27m2, on the left side, another room of the same dimensions, entering the distributor, we give way to a double height area with a large staircase with carved handrails, To the right of the hallway is the kitchen, with large built-in wardrobes, wood-burning stove area, and pantry. We would say that this space is the one in which the age of the building is most appreciated, although it is in a magnificent state of conservation. To the left of the hallway we have an 18 m2 room perfectly adaptable to a bedroom or office. At the front of the distributor we find a toilet and the exit to the back of the plot.
Most of the windows on this floor can be transformed back into windows that will give access to the outside from all rooms (except the kitchen).
FIRST FLOOR: We access through the large staircase to a balcony-type corridor with fitted wardrobes, to the right of which we have two double bedrooms with a full bathroom with bathtub, on the left side another double bedroom, a large room (formerly two double bedrooms) and a side staircase that gives us access to the first floor.
SECOND FLOOR: This part is used as an independent house and consists of an office kitchen, a dining room of 25m2, a suite bedroom with a full bathroom with bathtub and dressing room, a double bedroom and a full bathroom with shower. The ceilings on this floor are attic with wood-lined beams that give an additional charm to the room.
EXTERIORS: Totally flat plot with large entrance, has two independent garages.
Throughout the house we find several types of flooring, some of them are hydraulic of the time, the exterior carpentry is wooden, some of them modernised with double glazing. The heating works through a wood boiler with cast iron radiators. High ceilings and wide spaces.
As you can see, it is a house full of details and infinite possibilities, a unique place in the centre of the town where you can enjoy both the spaciousness of the interior and the exterior.
A BIT OF HISTORY : Can Tolosà (Can Conxo) is an isolated single-family building with a garden, promoted by Joan Dausà in 1892 and designed by the outstanding architect and professor August Font Carreras (Barcelona, 1845 - 1924).
It has a square floor plan and consists of a ground floor, floor and attic, with a gabled roof covered with Arabic tiles on two slopes and wide eaves. The composition of the façade, based on imposts and intersecting pilasters of exposed brick, is quite original, far removed from both historicist aesthetics and modernism, dominant styles at the time, the house has clear Nordic influences. Inside, it is structured in two parallel bays on the main façade, with the staircase attached to the central part of the rear façade. In the lobby there are two stained glass windows with floral decoration and the ceilings are made of coffered ceilings.
This impressive construction is part of the Architectural Heritage of Catalonia (protection: BCIL, number 14510-I) in Eclectic and Modernist style.
We have a financial team that will carry out a free and non-binding study and with the best conditions on the market.
Don’t miss the opportunity to come and see it!!
In compliance with Law 3/2917 of February 13, 2018 of the CIVIL CODE OF CATALONIA, which approves the Consumer Information Regulation in the purchase and sale of homes in application (ITP or VAT + AJD) and other expenses inherent to the sale are not included in the price.
Located 13 km from Girona and 25 km from S’Agaró and the Costa Brava.
It is a construction with character and a lot of history (we have left you a brushstroke at the end of the text) with an infinite number of options, either as a home, business + home, several homes or just business.
THE HOUSE IS FOR SALE WITH A PLOT OF 1,292M2, OR WITH THE OPTION OF A FULL PLOT OF 1,892M2 INCLUDING THE POOL WITH A PRICE OF €690,000.
PS, in the photos you can see the complete plot without division. Please contact us so that we can offer you all the available possibilities.
In the past, the construction was used as a workshop on the ground floor and half of the ground floor and as a dwelling the rest.
The house is distributed over 3 floors:
GROUND FLOOR: Spectacular hall, with large original stained glass windows of the time, which distributes the floor in several rooms, the first, which we find on the right side could be a large dining room with fireplace, of 27m2, on the left side, another room of the same dimensions, entering the distributor, we give way to a double height area with a large staircase with carved handrails, To the right of the hallway is the kitchen, with large built-in wardrobes, wood-burning stove area, and pantry. We would say that this space is the one in which the age of the building is most appreciated, although it is in a magnificent state of conservation. To the left of the hallway we have an 18 m2 room perfectly adaptable to a bedroom or office. At the front of the distributor we find a toilet and the exit to the back of the plot.
Most of the windows on this floor can be transformed back into windows that will give access to the outside from all rooms (except the kitchen).
FIRST FLOOR: We access through the large staircase to a balcony-type corridor with fitted wardrobes, to the right of which we have two double bedrooms with a full bathroom with bathtub, on the left side another double bedroom, a large room (formerly two double bedrooms) and a side staircase that gives us access to the first floor.
SECOND FLOOR: This part is used as an independent house and consists of an office kitchen, a dining room of 25m2, a suite bedroom with a full bathroom with bathtub and dressing room, a double bedroom and a full bathroom with shower. The ceilings on this floor are attic with wood-lined beams that give an additional charm to the room.
EXTERIORS: Totally flat plot with large entrance, has two independent garages.
Throughout the house we find several types of flooring, some of them are hydraulic of the time, the exterior carpentry is wooden, some of them modernised with double glazing. The heating works through a wood boiler with cast iron radiators. High ceilings and wide spaces.
As you can see, it is a house full of details and infinite possibilities, a unique place in the centre of the town where you can enjoy both the spaciousness of the interior and the exterior.
A BIT OF HISTORY : Can Tolosà (Can Conxo) is an isolated single-family building with a garden, promoted by Joan Dausà in 1892 and designed by the outstanding architect and professor August Font Carreras (Barcelona, 1845 - 1924).
It has a square floor plan and consists of a ground floor, floor and attic, with a gabled roof covered with Arabic tiles on two slopes and wide eaves. The composition of the façade, based on imposts and intersecting pilasters of exposed brick, is quite original, far removed from both historicist aesthetics and modernism, dominant styles at the time, the house has clear Nordic influences. Inside, it is structured in two parallel bays on the main façade, with the staircase attached to the central part of the rear façade. In the lobby there are two stained glass windows with floral decoration and the ceilings are made of coffered ceilings.
This impressive construction is part of the Architectural Heritage of Catalonia (protection: BCIL, number 14510-I) in Eclectic and Modernist style.
We have a financial team that will carry out a free and non-binding study and with the best conditions on the market.
Don’t miss the opportunity to come and see it!!
In compliance with Law 3/2917 of February 13, 2018 of the CIVIL CODE OF CATALONIA, which approves the Consumer Information Regulation in the purchase and sale of homes in application (ITP or VAT + AJD) and other expenses inherent to the sale are not included in the price.
Contact
Land
Cassà de la Selva, Girona
4,235m²
buy
249.000 €
Great investment opportunity! 3 plots of land for sale in the exclusive residential area of Sangosta, located in Cassà de la Selva. The first plot has a graphical surface of 1,355m2, the second one with 2,196m2, and the third one with 362m2, all classified as urban land. The total surface area of the 3 plots is an impressive 4,235m2!
This set of plots offers unlimited potential for development projects. Its strategic location and proximity to essential services guarantee high demand and long-term profitability.
Don’t miss out on this incredible opportunity to invest in a booming real estate market. Contact us today for more details and secure your participation in this promising investment. Don’t miss it!
This set of plots offers unlimited potential for development projects. Its strategic location and proximity to essential services guarantee high demand and long-term profitability.
Don’t miss out on this incredible opportunity to invest in a booming real estate market. Contact us today for more details and secure your participation in this promising investment. Don’t miss it!
Contact
Parking
Cassà de la Selva, Girona
12m²
With Garage
buy
9.000 €
Ubicación: Esta plaza de parking está ubicada en Cassà de la Selva, una encantadora localidad situada en la provincia de Girona, España. Cassà de la Selva es conocida por su ambiente tranquilo y su proximidad tanto a la costa como a zonas naturales, lo que la convierte en un lugar atractivo para vivir...Dimensiones: La plaza de parking tiene una capacidad para un coche grande y ofrece un espacio generoso de 14 metros cuadrados. Esto proporciona amplitud para estacionar cómodamente un vehículo de mayor tamaño y facilita la movilidad al entrar y salir del espacio de estacionamiento...Ubicación en el edificio: La plaza de parking se encuentra en la planta subterránea -1 del edificio, lo que significa que está situada en un nivel subterráneo que garantiza la protección del vehículo contra las inclemencias del tiempo y ofrece una mayor seguridad...Esta plaza de parking en Cassà de la Selva es una excelente oportunidad para aquellos que buscan una solución de estacionamiento conveniente y segura en esta encantadora localidad. Sus amplias dimensiones, capacidad para un coche grande y ubicación subterránea en el edificio la convierten en una opción atractiva para propietarios de vehículos en la zona.
Contact
Can’t find the property you’re looking for?






