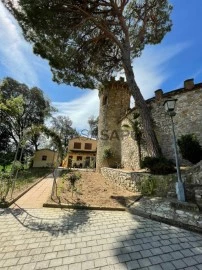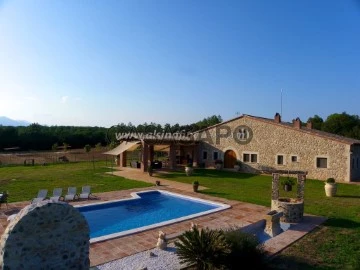2 Properties for in Vilobí d'Onyar
Order by
Relevance
Manor House 6 Bedrooms Duplex
Salitja, Vilobí d'Onyar, Girona
Used · 658m²
With Garage
buy
665.000 €
On a plot of more than 5,000 square meters we find the following buildings: main house, swimming pool, tower, three adjacent houses of different sizes, cellars and garage/stables.
The main house consists of a beautiful porch facing the pool, a spacious living room with large windows that make it very bright, four bedrooms (two en suite), and three full bathrooms. Attic, garage and large kitchen.
The uniqueness of the entire plot offers us to enjoy an old tower, a cellar to enjoy as a dining room in a space equipped with a bathroom and kitchen, a tennis court, stables, two ponds and several buildings to be used according to needs.
The main house consists of a beautiful porch facing the pool, a spacious living room with large windows that make it very bright, four bedrooms (two en suite), and three full bathrooms. Attic, garage and large kitchen.
The uniqueness of the entire plot offers us to enjoy an old tower, a cellar to enjoy as a dining room in a space equipped with a bathroom and kitchen, a tennis court, stables, two ponds and several buildings to be used according to needs.
Contact
Rustic House 5 Bedrooms
Vilobi d'Onyar, Vilobí d'Onyar, Girona
Used · 670m²
With Garage
buy
1.390.000 €
Country house, masia, 3 bedrooms, 3 bathrooms, 670 m2, 5 hectares of land, extraordinary horse installations.
Superb country house, masia, with pool and area for horses close to Girona Airport and the Costa Brava.
It’s a new farmhouse with nice plot, surrounded by woods with stunning views.
The farmhouse was built in 2005, with outstanding build quality over a plot of 5 hectares of nice fields.
The house has a total build area of 670 m2 and a total volume of 2,500 m3 distributed on three levels.
Distribution:
Ground floor:
Impressive solid wood door.
Dining room with designer kitchen, with a surface of 41 m2
Living room of 48 m2 with fireplace.
Three bedrooms with en suite bathroom each. The main sleeping area is 42 m2, including closet and bathroom with double shower.
There is a possibility to easily build two more bedrooms.
Laundry
Multipurpose room of 70 m2.
Porch outside.
First floor:
Currently open, its a gallery overlooking the lounge with a library around it.
Underground plant:
Parking / warehouse of 300 m2
Control room facilities
Automatic door steel
Pool:
Surface 50 m2.
Concrete with mosaic tiles, pending 210 cm depth, underwater lighting.
Entrance:
Heavy steel front door, automatic door entry.
Additional access for heavy vehicles
Features:
Porcelain flooring
Gas underfloor heating
High quality PVC frames (oak motif) with retractable screens, Double glazed windows and shutters.
Central vacuum throughout the house
Two water wells
Electricity supplied by 4 photovoltaic panels 7 m2, fully automated and computer controlled.
Gas generator support, 230/400 Volt, 20 kva, automatic and soundproofed.
Computerized irrigation system in the garden with 6 zones and 20 nozzles.
Stone house for the pool cleaner, firewood storage and space for dogs.
Accommodation for horses:
1 Stone stable 100 m2 with 2 horse boxes - 400 x 350 cm. Horse washing facilities and feed store.
There is a building plan for the construction of:
- 1 stone stable L-form 210 m2 , consisting of:
- 3 horse boxes 400 x 350 cm
- 5 horse boxes 350 x 300 cm
- feed storage
- horse wash
- tack room, kitchen, toilet
Professional lighted outdoor arena 60 x 20 meters, with hard wooden barrier, lighting towers 12 meters high pressure sodium lamps.
Longeer arena, diameter 15 meters with hard wooden barriers.
Ideal for out riding horses!
Possibility for training facilities / walker.
Pastures / Paddocks with automatic water drinking bowls, various hiding places and professional Gallagher electric fence.
Superb country house, masia, with pool and area for horses close to Girona Airport and the Costa Brava.
It’s a new farmhouse with nice plot, surrounded by woods with stunning views.
The farmhouse was built in 2005, with outstanding build quality over a plot of 5 hectares of nice fields.
The house has a total build area of 670 m2 and a total volume of 2,500 m3 distributed on three levels.
Distribution:
Ground floor:
Impressive solid wood door.
Dining room with designer kitchen, with a surface of 41 m2
Living room of 48 m2 with fireplace.
Three bedrooms with en suite bathroom each. The main sleeping area is 42 m2, including closet and bathroom with double shower.
There is a possibility to easily build two more bedrooms.
Laundry
Multipurpose room of 70 m2.
Porch outside.
First floor:
Currently open, its a gallery overlooking the lounge with a library around it.
Underground plant:
Parking / warehouse of 300 m2
Control room facilities
Automatic door steel
Pool:
Surface 50 m2.
Concrete with mosaic tiles, pending 210 cm depth, underwater lighting.
Entrance:
Heavy steel front door, automatic door entry.
Additional access for heavy vehicles
Features:
Porcelain flooring
Gas underfloor heating
High quality PVC frames (oak motif) with retractable screens, Double glazed windows and shutters.
Central vacuum throughout the house
Two water wells
Electricity supplied by 4 photovoltaic panels 7 m2, fully automated and computer controlled.
Gas generator support, 230/400 Volt, 20 kva, automatic and soundproofed.
Computerized irrigation system in the garden with 6 zones and 20 nozzles.
Stone house for the pool cleaner, firewood storage and space for dogs.
Accommodation for horses:
1 Stone stable 100 m2 with 2 horse boxes - 400 x 350 cm. Horse washing facilities and feed store.
There is a building plan for the construction of:
- 1 stone stable L-form 210 m2 , consisting of:
- 3 horse boxes 400 x 350 cm
- 5 horse boxes 350 x 300 cm
- feed storage
- horse wash
- tack room, kitchen, toilet
Professional lighted outdoor arena 60 x 20 meters, with hard wooden barrier, lighting towers 12 meters high pressure sodium lamps.
Longeer arena, diameter 15 meters with hard wooden barriers.
Ideal for out riding horses!
Possibility for training facilities / walker.
Pastures / Paddocks with automatic water drinking bowls, various hiding places and professional Gallagher electric fence.
Contact
Can’t find the property you’re looking for?









