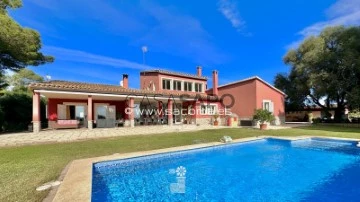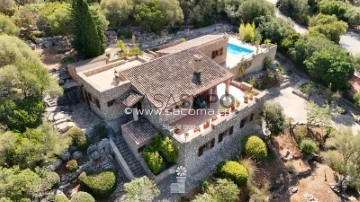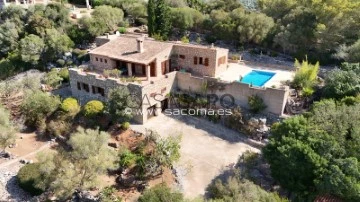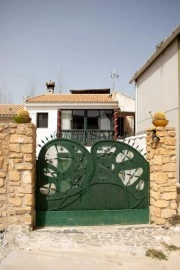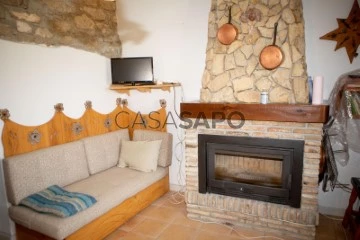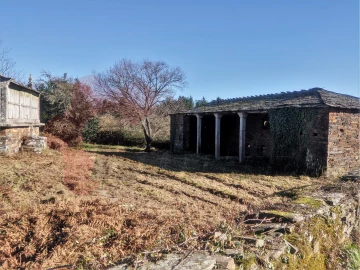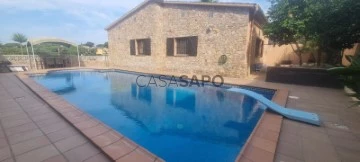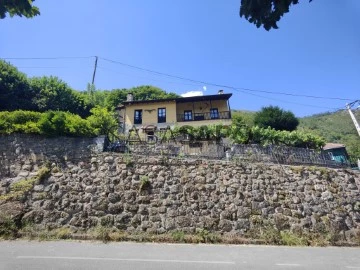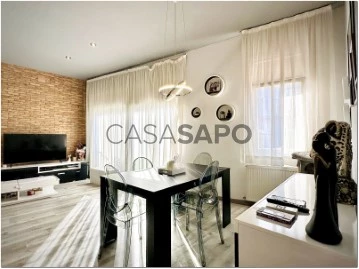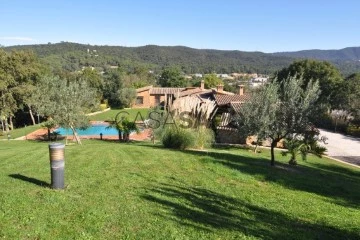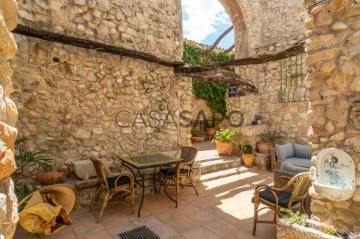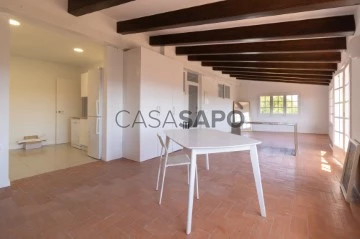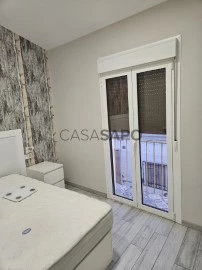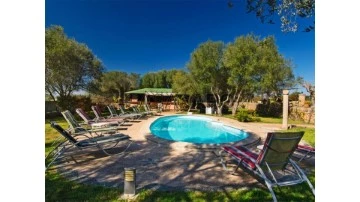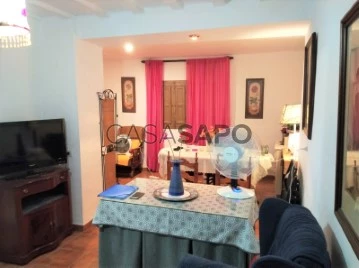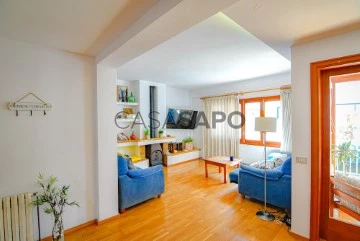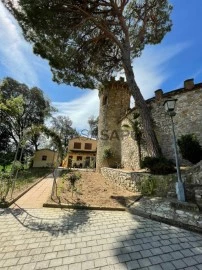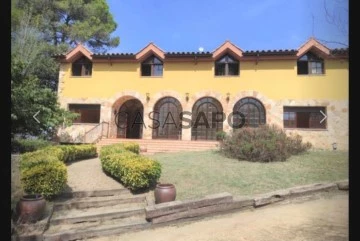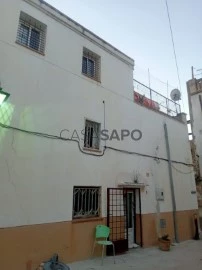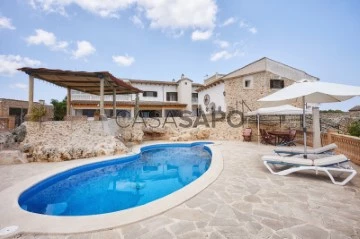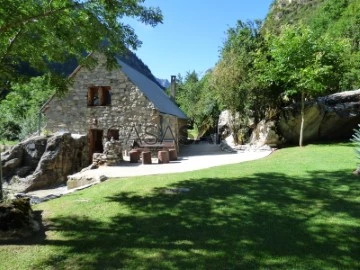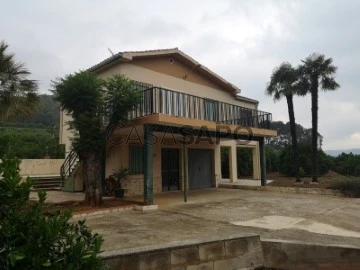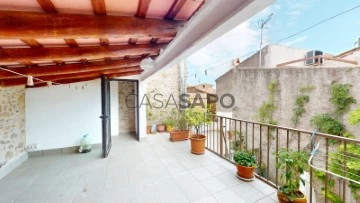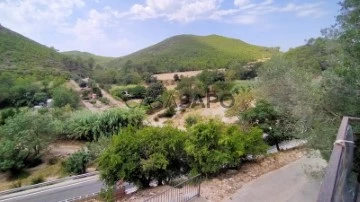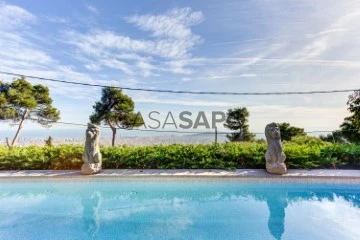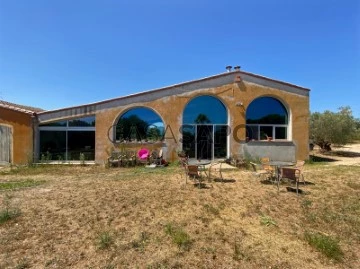98 Farms and Estates with Energy Certificate E
Order by
Relevance
Farm 5 Bedrooms +2
Son Servera, Mallorca
Used · 301m²
With Garage
buy
2.950.000 €
Exclusive property surrounded by impressive landscape. Elegant architecture and high quality materials.
The pool is perfectly situated and surrounded by a well-kept green lawn. Tall pines and oaks provide natural beauty and privacy.
The pool is perfectly situated and surrounded by a well-kept green lawn. Tall pines and oaks provide natural beauty and privacy.
Contact
Farm 4 Bedrooms
Son Servera, Mallorca
Used · 266m²
With Garage
buy
1.680.000 €
Fabulous stone country house with pool and panoramic sea and mountain views, located in an exclusive and quiet area facing south. Enjoy unobstructed views, heating and a spectacular pool in this unique setting. Ideal for those seeking luxury, privacy and contact with nature.
Contact
Rustic House 3 Bedrooms
Aiguaviva Parc, Vidreres, Girona
Used · 200m²
buy
285.000 €
We show you your new home in the Aiguaviva Park urbanization in Vidreres! This charming independent house awaits you to visit it.
With a rustic style that you will fall in love with, this house has 3 bedrooms (2 doubles), a renovated full bathroom, a kitchen that connects to a cozy living room with the possibility of adapting it to a fourth bedroom, and a bright dining room with a fireplace. In addition, it has a machine room and a storage room in the garden area.
Everything is in perfect condition, renovated and ready to move into. It has wooden ceiling beams that give it a cozy and warm touch. In addition, it has several fireplaces in the living room and in the kitchen living room, as well as a barbecue area outside, ideal for relaxing with the breeze blowing.
With 254 m² built and 200 m² usable, this house is perfect for you and your family. The south orientation will allow you to enjoy the sun all day long. Don’t wait any longer and come and see it! It includes a parking space and built-in wardrobes. The façade is covered in Begur stone and the tourist license is in process. Year of construction: 1990. Heating: diesel. Plot of 417 m².
With a rustic style that you will fall in love with, this house has 3 bedrooms (2 doubles), a renovated full bathroom, a kitchen that connects to a cozy living room with the possibility of adapting it to a fourth bedroom, and a bright dining room with a fireplace. In addition, it has a machine room and a storage room in the garden area.
Everything is in perfect condition, renovated and ready to move into. It has wooden ceiling beams that give it a cozy and warm touch. In addition, it has several fireplaces in the living room and in the kitchen living room, as well as a barbecue area outside, ideal for relaxing with the breeze blowing.
With 254 m² built and 200 m² usable, this house is perfect for you and your family. The south orientation will allow you to enjoy the sun all day long. Don’t wait any longer and come and see it! It includes a parking space and built-in wardrobes. The façade is covered in Begur stone and the tourist license is in process. Year of construction: 1990. Heating: diesel. Plot of 417 m².
Contact
Rustic House 4 Bedrooms Duplex
Ricabo, Quirós, Asturias
Used · 200m²
buy
220.000 €
Ricabo is one of the most emblematic villages of the council of Quirós, and there is no doubt that much of the fault is its wonderful views of the entire park of the Ubiñas, and thanks to this its communication is ideal by wide and safe roads, with the possibility of reaching Pola de Lena in just 20 minutes, where you can find all the services, highways, and connections with the entire region. Just 5 minutes away is Bárzana, the capital of the council, with a great gastronomic and tourist offer, and where winter and summer are full of activities to enjoy the family and the spectacular environment.
After extensive experience in rural tourism, and being one of the first houses to raise the tourist projection of the council and ponder all the good and green of this area of Asturias, it is still an accommodation with regional recognition, and has two trisqueles that guarantee its quality.
These two houses with two bedrooms with full bathroom each, make up 208 m2 built, and each of them has a spacious living room with fireplace, a fully equipped kitchen, and are fully furnished. One of them has a balcony with mountain views, and both each have barbecues in the garden. Its garden has two defined spaces, to enjoy without limitations when renting the two houses separately.
Each house has a heater of 300 liters, more than enough for a two-bedroom house. In addition, it has electric radiators throughout the house, for greater comfort. Double glazed wooden windows, wooden doorway with good enclosures, and electrical system in perfect condition.
The entrance to the houses is an excellent stone work and the farm is well delimited. At the back, we access a tool room where tools and crockery and tools for the house are stored, and from this part we can check the excellent condition of the cover.
After extensive experience in rural tourism, and being one of the first houses to raise the tourist projection of the council and ponder all the good and green of this area of Asturias, it is still an accommodation with regional recognition, and has two trisqueles that guarantee its quality.
These two houses with two bedrooms with full bathroom each, make up 208 m2 built, and each of them has a spacious living room with fireplace, a fully equipped kitchen, and are fully furnished. One of them has a balcony with mountain views, and both each have barbecues in the garden. Its garden has two defined spaces, to enjoy without limitations when renting the two houses separately.
Each house has a heater of 300 liters, more than enough for a two-bedroom house. In addition, it has electric radiators throughout the house, for greater comfort. Double glazed wooden windows, wooden doorway with good enclosures, and electrical system in perfect condition.
The entrance to the houses is an excellent stone work and the farm is well delimited. At the back, we access a tool room where tools and crockery and tools for the house are stored, and from this part we can check the excellent condition of the cover.
Contact
Village house 3 Bedrooms
Castelló d'Empúries, Girona
Used · 80m²
With Garage
buy
285.000 €
Just 6 km from the beaches and the charm of Empuriabrava, this semi-detached house offers a perfect combination of tranquillity and accessibility. With a built area of 156 m² distributed over three floors, this property has been completely refurbished in 2004, guaranteeing an impeccable and modern state of conservation.
On the ground floor, you will find a large garage of 48 m², ideal for 2 vehicles or as additional storage space. As you go up to the main floor, you will be greeted by a bright living/dining room which opens onto a terrace perfect for outdoor dining. The fully equipped kitchen and a spacious bathroom with shower complete this floor.
The first floor is dedicated to relaxation, with three cosy bedrooms and a bathroom renovated with style and elegance. The top floor will surprise you with a laundry area and a summer kitchen that extends onto a solarium terrace, offering maximum privacy and spectacular views.
Additional amenities include double glazing, reversible air conditioning, natural gas heating and fitted wardrobes.
Contact us today for more information and to schedule a viewing!
On the ground floor, you will find a large garage of 48 m², ideal for 2 vehicles or as additional storage space. As you go up to the main floor, you will be greeted by a bright living/dining room which opens onto a terrace perfect for outdoor dining. The fully equipped kitchen and a spacious bathroom with shower complete this floor.
The first floor is dedicated to relaxation, with three cosy bedrooms and a bathroom renovated with style and elegance. The top floor will surprise you with a laundry area and a summer kitchen that extends onto a solarium terrace, offering maximum privacy and spectacular views.
Additional amenities include double glazing, reversible air conditioning, natural gas heating and fitted wardrobes.
Contact us today for more information and to schedule a viewing!
Contact
Farm Land 3 Bedrooms
Solius, Golf Costa Brava - Bufaganyes, Santa Cristina d'Aro, Girona
Used · 240m²
With Garage
buy
1.300.000 €
This exclusive and magnificent newly built farmhouse, styled in the Catalan tradition, stands as an architectural gem with a sparkling pool, a welcoming summer porch, and a serene lake, all framed by lush green landscapes. With a living space of 240 m2 on a generous 18,000 m2 plot, this property is located in Santa Cristina d’Aro, a picturesque and tranquil village that offers easy access to the cities of Barcelona and Girona.
The nearby beaches, golf courses, and shops are just minutes away, providing convenience and an unparalleled quality of life. The farmhouse, spread across a single floor, features a harmonious layout comprising three double bedrooms, including an elegant suite, a full bathroom with a bathtub, a spacious living-dining room with a fireplace and access to the pool area, a fully equipped independent kitchen, a welcoming entrance hall, a functional storage room, a laundry area, and parking space.
This perfect retreat not only offers modern conveniences but also delights with a vast expanse of tranquil greenery and beautiful panoramic views. The summer porch with a barbecue provides a charming space to enjoy relaxed outdoor moments. This property embodies rustic elegance and tranquility, creating a unique and welcoming home in an idyllic setting.
The nearby beaches, golf courses, and shops are just minutes away, providing convenience and an unparalleled quality of life. The farmhouse, spread across a single floor, features a harmonious layout comprising three double bedrooms, including an elegant suite, a full bathroom with a bathtub, a spacious living-dining room with a fireplace and access to the pool area, a fully equipped independent kitchen, a welcoming entrance hall, a functional storage room, a laundry area, and parking space.
This perfect retreat not only offers modern conveniences but also delights with a vast expanse of tranquil greenery and beautiful panoramic views. The summer porch with a barbecue provides a charming space to enjoy relaxed outdoor moments. This property embodies rustic elegance and tranquility, creating a unique and welcoming home in an idyllic setting.
Contact
Rustic House 5 Bedrooms
Jalón / Xaló, Alicante
Used · 295m²
buy
449.000 €
This townhouse is a charming blend of traditional and modern features, perfect for those who appreciate both authenticity and contemporary comforts. The stone patio with its spacious area and original wooden beams is an inviting spot for breakfasts and leisurely moments. And with the active bed and breakfast license, it offers great potential for hospitality ventures.
The well-designed layout, with five bedrooms providing ample accommodation, especially with the convenience of four bathrooms, including two ensuites and an accessible shower room. The large kitchen, conveniently connected to the patio, serves as the heart of the home, while the living room with a pellet burner offers warmth and coziness, especially during colder months. The dining area has the original interior well, originally used for the house but now a delightful feature and focal point.
The addition of a reading snug on the top floor is a lovely touch, providing a cozy corner for quiet moments with a book. And the roof terrace sounds like the perfect spot to enjoy picturesque village views, perhaps with a refreshing drink in hand.
Overall, this townhouse appears to offer a delightful blend of functionality, comfort, and character, making it an attractive option for both residents and guests alike.
The well-designed layout, with five bedrooms providing ample accommodation, especially with the convenience of four bathrooms, including two ensuites and an accessible shower room. The large kitchen, conveniently connected to the patio, serves as the heart of the home, while the living room with a pellet burner offers warmth and coziness, especially during colder months. The dining area has the original interior well, originally used for the house but now a delightful feature and focal point.
The addition of a reading snug on the top floor is a lovely touch, providing a cozy corner for quiet moments with a book. And the roof terrace sounds like the perfect spot to enjoy picturesque village views, perhaps with a refreshing drink in hand.
Overall, this townhouse appears to offer a delightful blend of functionality, comfort, and character, making it an attractive option for both residents and guests alike.
Contact
Farm Land 6 Bedrooms
Son Alegre, Algaida, Mallorca
Used · 350m²
With Garage
buy
3.500.000 €
Large country house with tennis court and ETV Tourist License (12 beds).
Finca in Son Gual, 20 minutes from the airport and Palma.
On the first floor is the living room and kitchen. The 5 rooms have an en-suite bathroom.
On the extensive plot there is a barbecue area, olive trees, swimming pool, a wide variety of fruit trees, terrace, fountain and natural well.
The guest house: fireplace + bedroom + bathroom + kitchen.
Finca in Son Gual, 20 minutes from the airport and Palma.
On the first floor is the living room and kitchen. The 5 rooms have an en-suite bathroom.
On the extensive plot there is a barbecue area, olive trees, swimming pool, a wide variety of fruit trees, terrace, fountain and natural well.
The guest house: fireplace + bedroom + bathroom + kitchen.
Contact
Manor House 6 Bedrooms Duplex
Salitja, Vilobí d'Onyar, Girona
Used · 658m²
With Garage
buy
649.500 €
Discover your private oasis in this spectacular detached house/villa for sale! Set on a large 5,311 m² plot, this property offers endless possibilities for enjoying luxury and comfort. The main house features a charming porch overlooking the pool, ideal for relaxing on sunny days. The spacious living-dining room with floor-to-ceiling windows floods every corner with natural light, creating a cosy and elegant atmosphere.
With four bedrooms, two of them en suite, and three full bathrooms, this home guarantees space and privacy for the whole family. The attic and garage add functionality, while the spacious kitchen becomes the heart of the home. In addition, an adjacent cottage with two bedrooms, a bathroom, living room and garden with orchard offers an additional space perfect for guests or as a guest house.
The plot includes an old tower that adds a touch of history and character to the property. The wine cellar with bathroom and kitchen is ideal for special dinners or family gatherings. For sports lovers, the tennis court and stables are a real luxury. Two ponds and several additional buildings allow you to adapt the space to your specific needs.
Built in 1995, this 658 m² house is in excellent condition. With oil-fired electric heating, west facing and an energy class E, this property combines comfort and efficiency. Enjoy the terrace, balcony, built-in wardrobes and storage room that complete this unique home. Don’t miss the opportunity to live in an exclusive environment full of possibilities!
With four bedrooms, two of them en suite, and three full bathrooms, this home guarantees space and privacy for the whole family. The attic and garage add functionality, while the spacious kitchen becomes the heart of the home. In addition, an adjacent cottage with two bedrooms, a bathroom, living room and garden with orchard offers an additional space perfect for guests or as a guest house.
The plot includes an old tower that adds a touch of history and character to the property. The wine cellar with bathroom and kitchen is ideal for special dinners or family gatherings. For sports lovers, the tennis court and stables are a real luxury. Two ponds and several additional buildings allow you to adapt the space to your specific needs.
Built in 1995, this 658 m² house is in excellent condition. With oil-fired electric heating, west facing and an energy class E, this property combines comfort and efficiency. Enjoy the terrace, balcony, built-in wardrobes and storage room that complete this unique home. Don’t miss the opportunity to live in an exclusive environment full of possibilities!
Contact
Mountain house 9 Bedrooms
El Castell-Tenda Nova (La), Palau-solità i Plegamans, Barcelona
Used · 750m²
With Garage
buy
1.175.000 €
Coldwell Banker Style Real Estate offers you this magnificent farmhouse in the middle of nature. Ideal for companies or groups, it offers unique panoramic views and a sleek design for maximum enjoyment.
On the main floor, you will find a large hall, living room, kitchen, event room, and access to the garden. In addition, it has 3 bedrooms and 3 bathrooms.
On the ground floor, there are 4 spacious bedrooms, a smaller bedroom, 2 bathrooms and a large 70m2 studio with dressing room and full bathroom.
In the semi-basement, an open-plan room of 250m2 offers flexibility of use.
The exteriors include a 250m2 terrace, gardens and a garage for more than 7 cars. In addition, the adjoining land allows for the construction of another house.
Located 35 minutes from Barcelona and the beaches of the Maresme, this farmhouse is a unique opportunity to enjoy nature and comfort. Come and visit it and discover all the extras that make your life more comfortable and economical!
On the main floor, you will find a large hall, living room, kitchen, event room, and access to the garden. In addition, it has 3 bedrooms and 3 bathrooms.
On the ground floor, there are 4 spacious bedrooms, a smaller bedroom, 2 bathrooms and a large 70m2 studio with dressing room and full bathroom.
In the semi-basement, an open-plan room of 250m2 offers flexibility of use.
The exteriors include a 250m2 terrace, gardens and a garage for more than 7 cars. In addition, the adjoining land allows for the construction of another house.
Located 35 minutes from Barcelona and the beaches of the Maresme, this farmhouse is a unique opportunity to enjoy nature and comfort. Come and visit it and discover all the extras that make your life more comfortable and economical!
Contact
Farm 7 Bedrooms
Lloret de Vistalegre, Mallorca
Used · 900m²
buy
3.800.000 €
Welcome to this exceptional finca in Lloret de Vista Alegre, Mallorca. This magnificent residence offers you a paradise on a spacious plot of 50000 m2, surrounded by an idyllic natural landscape and a charming farm life. Experience unique moments and the Mediterranean lifestyle in its purest form.
Overview:
- Location: Lloret de Vista Alegre, Mallorca
- Plot: 50,000 m2
- Building size: 950 m2
- Bedrooms: 7
- Bathrooms: 6 (en-suite)
- Guest toilet: Yes
- Dining room: Yes
- Large eat-in kitchen: Yes
- Living rooms: 3
- Study: Yes
- Pool: Private pool
- Well: Yes
- Year of construction of the finca: 1890
- Wildlife: deer, horses, donkeys, goats, peacocks, black pigs and much more
Description:
This impressive finca was built in 1890 and presents itself as a true pearl of traditional Mallorcan architecture. With a careful and loving renovation, it cleverly combines historical charm with modern comfort.
The spacious lobby welcomes you warmly and gives the finca a majestic appearance. From here you can reach the different areas of the finca and discover the beauty of this property.
The property has a total of seven generous bedrooms, six of which have private bathrooms en-suite. The individual design of the rooms conveys a feeling of luxury and coziness.
The dining room is the perfect place to enjoy culinary delights and share unforgettable moments with family and friends. The large eat-in kitchen is a paradise for cooking lovers and offers modern equipment as well as enough space for convivial cooking evenings.
Three separate living rooms offer a wide range of design options, whether as a cozy reading corner or for social conversations.
A study completes the offer and offers a perfect space for home work or creative projects.
Forecourt:
The outdoor area of this finca is a true natural paradise. On a spacious plot of 50,000 m2 you have enough space to fully enjoy the beauty of the Mallorcan landscape.
A private pool invites you to relax and cool off on hot days. A fountain on the grounds gives the property a very special touch.
The finca is inhabited by a variety of wildlife, including deer, horses, donkeys, goats, peacocks, black pigs and much more. Experience the unique interaction of humans and animals and feel like you are in paradise in the midst of nature.
This finca offers you an incomparable feeling of living and living in an idyllic setting. Do not hesitate to contact us for more information or a viewing. This one-of-a-kind gem is not to be missed!
Overview:
- Location: Lloret de Vista Alegre, Mallorca
- Plot: 50,000 m2
- Building size: 950 m2
- Bedrooms: 7
- Bathrooms: 6 (en-suite)
- Guest toilet: Yes
- Dining room: Yes
- Large eat-in kitchen: Yes
- Living rooms: 3
- Study: Yes
- Pool: Private pool
- Well: Yes
- Year of construction of the finca: 1890
- Wildlife: deer, horses, donkeys, goats, peacocks, black pigs and much more
Description:
This impressive finca was built in 1890 and presents itself as a true pearl of traditional Mallorcan architecture. With a careful and loving renovation, it cleverly combines historical charm with modern comfort.
The spacious lobby welcomes you warmly and gives the finca a majestic appearance. From here you can reach the different areas of the finca and discover the beauty of this property.
The property has a total of seven generous bedrooms, six of which have private bathrooms en-suite. The individual design of the rooms conveys a feeling of luxury and coziness.
The dining room is the perfect place to enjoy culinary delights and share unforgettable moments with family and friends. The large eat-in kitchen is a paradise for cooking lovers and offers modern equipment as well as enough space for convivial cooking evenings.
Three separate living rooms offer a wide range of design options, whether as a cozy reading corner or for social conversations.
A study completes the offer and offers a perfect space for home work or creative projects.
Forecourt:
The outdoor area of this finca is a true natural paradise. On a spacious plot of 50,000 m2 you have enough space to fully enjoy the beauty of the Mallorcan landscape.
A private pool invites you to relax and cool off on hot days. A fountain on the grounds gives the property a very special touch.
The finca is inhabited by a variety of wildlife, including deer, horses, donkeys, goats, peacocks, black pigs and much more. Experience the unique interaction of humans and animals and feel like you are in paradise in the midst of nature.
This finca offers you an incomparable feeling of living and living in an idyllic setting. Do not hesitate to contact us for more information or a viewing. This one-of-a-kind gem is not to be missed!
Contact
Village house 4 Bedrooms + 3
Vulpellac, Forallac, Girona
Used · 425m²
With Garage
buy
382.000 €
Stone house in the centre of Vulpellac, one of the most beautiful and best preserved villages in the Baix Empordà. It is documented for the first time at the end of the ninth century, reaching its greatest splendour between the fourteenth, fifteenth and sixteenth centuries. Many testimonies of those times are preserved, highlighting the castle, part of the walls or a square tower that served as an entrance portal. All these buildings are located in the centre of the town and, around them, the urban nucleus was formed. Many of the houses have a part of the wall integrated, as is the case of the house we present to you. It is therefore a house with a lot of history and a lot of personality.
Right now it has 4 bedrooms, all very large, but there are several rooms and lounges that could be converted into bedrooms if needed. The kitchen becomes a central point of the house, since, in addition to being large and bright, it has a fireplace and a large table where you can meet for breakfast or lunch in winter. From here you can access 2 terraces, differentiated, a smaller and sheltered one, perfect for breakfast in summer without being burned by the sun and another much larger and sunnier, ideal for whatever you want. Wouldn’t it be great, for example, to put a pergola and a gazebo or a chill out space underneath?
The upper floor, connected by another terrace, is a large open room, with wooden beams and large oval windows at both ends, which gives it a lot of clarity and makes it very cheerful. There are 49m2 of room that will exercise your imagination. If you have something in mind to develop and your problem is space, here is the solution. Maybe your sculpture or painting workshop, your yoga and meditation classes or a small flat for your family or friends. The truth is that the whole house has many possibilities and can change and adapt to your needs. Take a tour of the 3D Tour that accompanies the photos and you will understand.
If you want to live all year round or spend long periods of time, you have many comforts. Oil heating, garage, fibre optic, storage room, pantry... Air conditioning in principle is not necessary, since the thick walls insulate a lot and the change in temperature is noticeable when entering the house. Perhaps the upper floor because it is under the roof. And you have services all just a few minutes away in La Bisbal d’Emporda, capital of the Baix Empordà region and where you will find everything you need for day to day. You also have the sea and the beach very close. In 15 or 20 minutes you will be stretching your towel on the sand of the long beaches of Pals or l’Estartit or you will have your feet in the crystal clear waters of coves such as Sa Riera, Sa Tuna or Aiguablava, to name a few.
Vulpellac is a fairytale village, which maintains its medieval structure and character, where life goes by calmly and where you can still enjoy the silences. You can imagine what it is like to live in such a special environment, in a house that you will feel yours as soon as you enter. Don’t leave it for tomorrow or for a while, call now and come and visit her! Don’t let them take it away from you.
Right now it has 4 bedrooms, all very large, but there are several rooms and lounges that could be converted into bedrooms if needed. The kitchen becomes a central point of the house, since, in addition to being large and bright, it has a fireplace and a large table where you can meet for breakfast or lunch in winter. From here you can access 2 terraces, differentiated, a smaller and sheltered one, perfect for breakfast in summer without being burned by the sun and another much larger and sunnier, ideal for whatever you want. Wouldn’t it be great, for example, to put a pergola and a gazebo or a chill out space underneath?
The upper floor, connected by another terrace, is a large open room, with wooden beams and large oval windows at both ends, which gives it a lot of clarity and makes it very cheerful. There are 49m2 of room that will exercise your imagination. If you have something in mind to develop and your problem is space, here is the solution. Maybe your sculpture or painting workshop, your yoga and meditation classes or a small flat for your family or friends. The truth is that the whole house has many possibilities and can change and adapt to your needs. Take a tour of the 3D Tour that accompanies the photos and you will understand.
If you want to live all year round or spend long periods of time, you have many comforts. Oil heating, garage, fibre optic, storage room, pantry... Air conditioning in principle is not necessary, since the thick walls insulate a lot and the change in temperature is noticeable when entering the house. Perhaps the upper floor because it is under the roof. And you have services all just a few minutes away in La Bisbal d’Emporda, capital of the Baix Empordà region and where you will find everything you need for day to day. You also have the sea and the beach very close. In 15 or 20 minutes you will be stretching your towel on the sand of the long beaches of Pals or l’Estartit or you will have your feet in the crystal clear waters of coves such as Sa Riera, Sa Tuna or Aiguablava, to name a few.
Vulpellac is a fairytale village, which maintains its medieval structure and character, where life goes by calmly and where you can still enjoy the silences. You can imagine what it is like to live in such a special environment, in a house that you will feel yours as soon as you enter. Don’t leave it for tomorrow or for a while, call now and come and visit her! Don’t let them take it away from you.
Contact
Farm 10 Bedrooms
Vallvidrera - El Tibidabo i Les Planes, Sarrià - Sant Gervasi, Barcelona
Used · 500m²
With Garage
buy
3.100.000 €
This majestic modernist estate, known as ’Villa Tibidabo,’ sprawls over a plot of 1,317 square meters and offers an impressive built area of 648 square meters, currently registered as two separate residences. Designed by the renowned architect Albert Juan Torner in the early 20th century. With a total of 10 bedrooms, 8 bathrooms, and a garage with space for two cars, this residence is a true architectural treasure.
Located in a privileged enclave that dates back to the late 19th century when the iconic Dr. Andreu turned this area into a summer retreat, the estate rises as a visual landmark in harmony with the Tibidabo Basilica, offering a panoramic view of Barcelona framed by a lush natural environment.
The construction stands out for valuable elements such as sgraffito on doors and windows, meticulous pieces of carved stone, elegant moldings and stuccos in the rooms, exceptional fireplaces, and exquisite floors. These details make this building a unique piece that radiates singular beauty in the heart of Barcelona.
The garden of ’Villa Tibidabo’ has an unusual trapezoidal shape and is originally attributed to the architect Antoni Gaudí, with subsequent interventions that have given it its current appearance. From here, you can enjoy a panoramic view of Barcelona with the Mediterranean in the background.
The main residence extends over three floors on a plot of 742 square meters and offers four suite-type bedrooms, two service rooms, five full bathrooms, and stunning views of Barcelona and the sea from its charming garden. Additionally, on this floor, there is a spectacular terrace, a summer dining area under a unique pergola supported by eight columns that frame a centennial wisteria. There is also a living area and a pool overlooking Barcelona.
The upper floor, designated as the nighttime area, includes three suite-type bedrooms, each with its own bathroom. The master bedroom offers two bathrooms, two dressing rooms, and direct access to the terrace with views of Barcelona. The basement houses two individual rooms, one of which is currently used as a gym and the other as a suite with a bathroom. In addition, there is a dining area, a water area, and a machinery room or cellar.
The second residence, currently rented, has an independent entrance and presents itself as a duplex with a built area of 208 square meters and a garden of 574 square meters with modernist elements designed by Gaudí. Distributed over two floors and with a tower with a lookout terrace, this residence allows you to enjoy panoramic views that stretch from the coast of Calella to the Garraf and also encompass a significant part of El Vallès to Montserrat.
The first floor of this second residence features a living-dining room, a separate kitchen, and three bedrooms, two of which are doubles, as well as two bathrooms. The second floor has a double suite-type bedroom with a dressing room and access to a terrace. Outside, this property offers a covered summer dining area, a spacious garden, a pool, and a historic lookout known as the ’Mirador de la Reina.’
All the spaces of ’Villa Tibidabo’ are characterized by their spaciousness, brightness, and high ceilings with elegant moldings and stuccos. The floors combine hydraulic tiles and parquet, while the valuable marble fireplaces and 18th and 19th-century French and English furniture add a touch of luxury and sophistication.
In summary, this property is a true dream home for those seeking an exceptional residence.
Located in a privileged enclave that dates back to the late 19th century when the iconic Dr. Andreu turned this area into a summer retreat, the estate rises as a visual landmark in harmony with the Tibidabo Basilica, offering a panoramic view of Barcelona framed by a lush natural environment.
The construction stands out for valuable elements such as sgraffito on doors and windows, meticulous pieces of carved stone, elegant moldings and stuccos in the rooms, exceptional fireplaces, and exquisite floors. These details make this building a unique piece that radiates singular beauty in the heart of Barcelona.
The garden of ’Villa Tibidabo’ has an unusual trapezoidal shape and is originally attributed to the architect Antoni Gaudí, with subsequent interventions that have given it its current appearance. From here, you can enjoy a panoramic view of Barcelona with the Mediterranean in the background.
The main residence extends over three floors on a plot of 742 square meters and offers four suite-type bedrooms, two service rooms, five full bathrooms, and stunning views of Barcelona and the sea from its charming garden. Additionally, on this floor, there is a spectacular terrace, a summer dining area under a unique pergola supported by eight columns that frame a centennial wisteria. There is also a living area and a pool overlooking Barcelona.
The upper floor, designated as the nighttime area, includes three suite-type bedrooms, each with its own bathroom. The master bedroom offers two bathrooms, two dressing rooms, and direct access to the terrace with views of Barcelona. The basement houses two individual rooms, one of which is currently used as a gym and the other as a suite with a bathroom. In addition, there is a dining area, a water area, and a machinery room or cellar.
The second residence, currently rented, has an independent entrance and presents itself as a duplex with a built area of 208 square meters and a garden of 574 square meters with modernist elements designed by Gaudí. Distributed over two floors and with a tower with a lookout terrace, this residence allows you to enjoy panoramic views that stretch from the coast of Calella to the Garraf and also encompass a significant part of El Vallès to Montserrat.
The first floor of this second residence features a living-dining room, a separate kitchen, and three bedrooms, two of which are doubles, as well as two bathrooms. The second floor has a double suite-type bedroom with a dressing room and access to a terrace. Outside, this property offers a covered summer dining area, a spacious garden, a pool, and a historic lookout known as the ’Mirador de la Reina.’
All the spaces of ’Villa Tibidabo’ are characterized by their spaciousness, brightness, and high ceilings with elegant moldings and stuccos. The floors combine hydraulic tiles and parquet, while the valuable marble fireplaces and 18th and 19th-century French and English furniture add a touch of luxury and sophistication.
In summary, this property is a true dream home for those seeking an exceptional residence.
Contact
Farm 5 Bedrooms
Siurana, Girona
Used · 440m²
buy
980.000 €
Mas with over 4.5 hectares of land!
This unique property offers much more than just a home, it opens the doors to an authentic life in the heart of nature. With 1,000 olive trees dancing in the wind, and 1,500 Sierra and Grenache vines producing grapes of exceptional quality, this property is a veritable paradise for agricultural enthusiasts.
Horse lovers will be delighted by the 6 stalls dedicated to our equine friends. And for projects and passions that require space, a spacious 376 m² hangar is ready to accommodate your ambitions.
The comforts of modern life blend harmoniously with the rustic charm of the region. Two houses, measuring 240 m² and 200 m² respectively, offer generous living space. Enjoy breathtaking panoramic views over the surrounding landscape, offering a sense of privacy and serenity.
Whether you’re a passionate wine connoisseur, a horse owner, or simply looking for a natural retreat away from the hustle and bustle of the city, this property has something for everyone.
Don’t miss this exceptional opportunity to own a piece of paradise in Siurana. Make an appointment today to discover the infinite beauty and potential of this extraordinary property.
The price of this property can be negociated.
This unique property offers much more than just a home, it opens the doors to an authentic life in the heart of nature. With 1,000 olive trees dancing in the wind, and 1,500 Sierra and Grenache vines producing grapes of exceptional quality, this property is a veritable paradise for agricultural enthusiasts.
Horse lovers will be delighted by the 6 stalls dedicated to our equine friends. And for projects and passions that require space, a spacious 376 m² hangar is ready to accommodate your ambitions.
The comforts of modern life blend harmoniously with the rustic charm of the region. Two houses, measuring 240 m² and 200 m² respectively, offer generous living space. Enjoy breathtaking panoramic views over the surrounding landscape, offering a sense of privacy and serenity.
Whether you’re a passionate wine connoisseur, a horse owner, or simply looking for a natural retreat away from the hustle and bustle of the city, this property has something for everyone.
Don’t miss this exceptional opportunity to own a piece of paradise in Siurana. Make an appointment today to discover the infinite beauty and potential of this extraordinary property.
The price of this property can be negociated.
Contact
See more Farms and Estates
Bedrooms
Zones
Can’t find the property you’re looking for?
