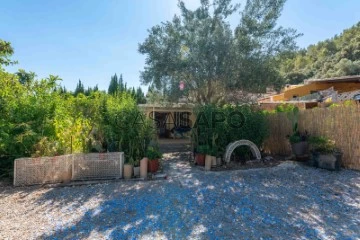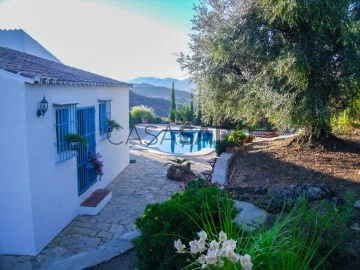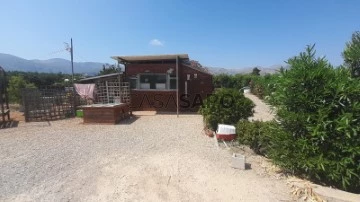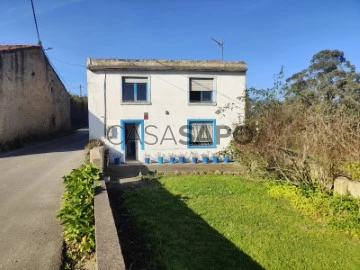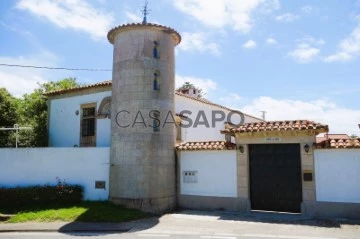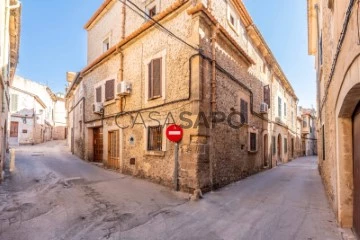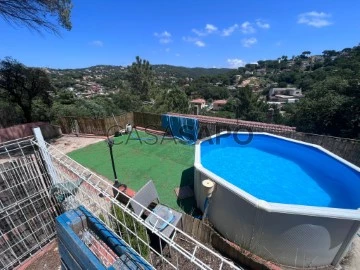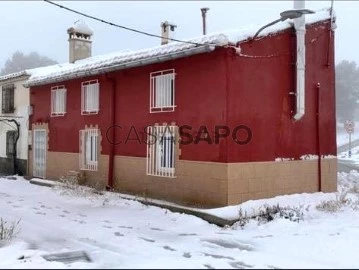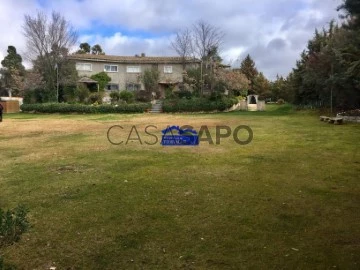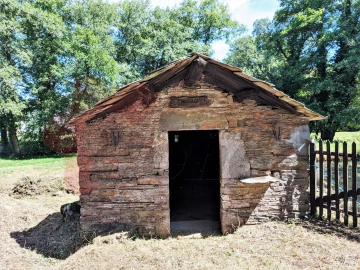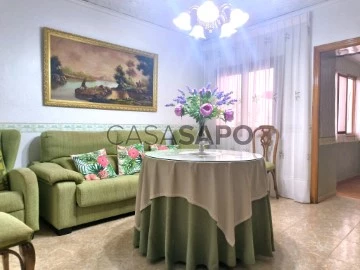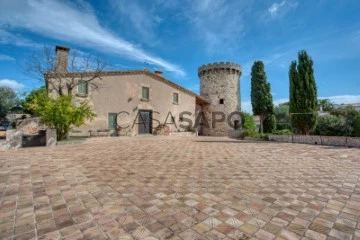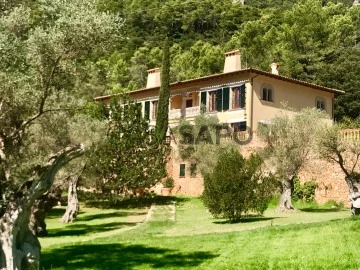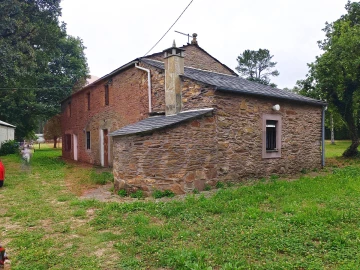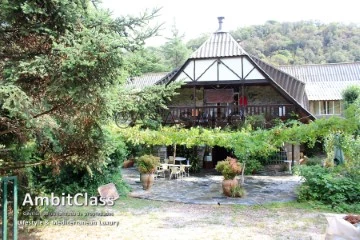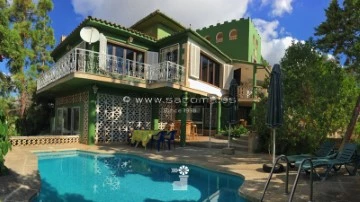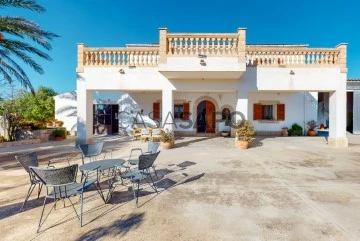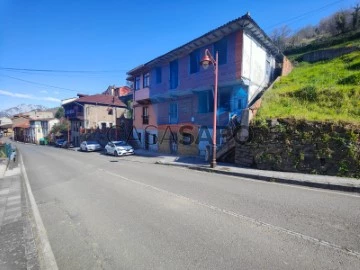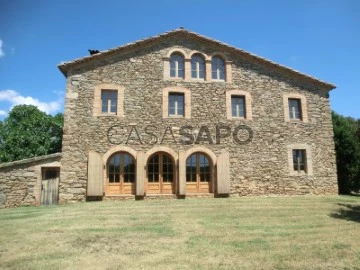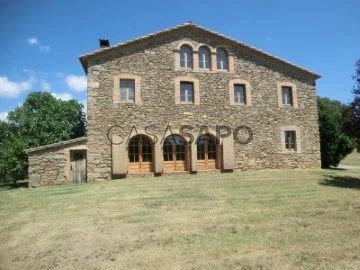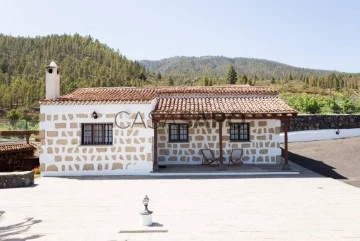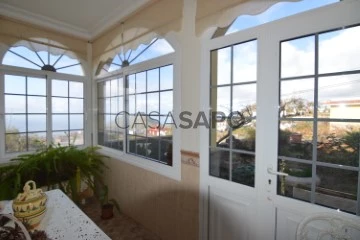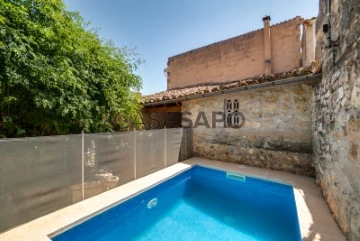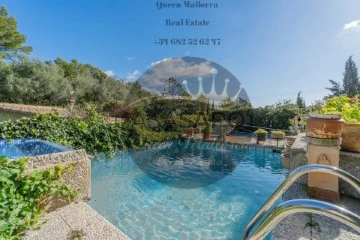32 Farms and Estates with Energy Certificate F
Order by
Relevance
Farm Land 7 Bedrooms
Cala de Sant Vicenç, Pollença, Mallorca
For refurbishment · 350m²
With Garage
buy
675.000 €
Dreamlike rustic finca in Pollença, an oasis of peace and comfort in idyllic surroundings.
Enjoy an exceptional space in a rustic finca of 3000 m2, with two independent houses offering a total of 7 bedrooms and 5 complete bathrooms.
Each property offers you:
Spacious living-dining room with fireplace to enjoy cosy moments.
Fully equipped kitchen to delight you with your culinary creations.
Porch with barbecue to organize unforgettable barbecues with friends and family.
Air conditioning to maintain an ideal temperature all year round.
Private swimming pool to cool off and have fun on sunny days.
Solar panels and solar hot water for sustainable energy consumption.
Privileged location with breathtaking views:
The finca is located in a quiet area only minutes away from the village of Pollensa and only a few kilometres from Puerto Pollensa and Cala de Sant Vicenç. The views of the Serra de Tramuntana, declared a UNESCO World Heritage Site, will take your breath away.
Rent with option to buy:
Live in this dream property without the need for an immediate commitment. Our rent to own plan gives you the peace of mind of being able to purchase the property in the future.
Don’t miss out on this unique opportunity:
Surrounded by lush gardens and fruit trees, this estate offers you an oasis of peace and comfort where you can disconnect from the frenetic pace of everyday life.
Our real estate agency READYTOLIVE located in Puerto de Alcudia Mallorca, we offer you our services of buying and selling Chalets, Villas, Fincas, Houses, Flats, Apartments and Investments and 5STARSHOME we offer you the best luxury holiday homes in the Balearic Islands, with a professional and integral management for owners and travellers.
READYTOLIVE & 5STARSHOME we are in C/Teodoro Canet n.12 bajos
07400 Puerto Alcudia - Mallorca - Illes Baleares
Enjoy an exceptional space in a rustic finca of 3000 m2, with two independent houses offering a total of 7 bedrooms and 5 complete bathrooms.
Each property offers you:
Spacious living-dining room with fireplace to enjoy cosy moments.
Fully equipped kitchen to delight you with your culinary creations.
Porch with barbecue to organize unforgettable barbecues with friends and family.
Air conditioning to maintain an ideal temperature all year round.
Private swimming pool to cool off and have fun on sunny days.
Solar panels and solar hot water for sustainable energy consumption.
Privileged location with breathtaking views:
The finca is located in a quiet area only minutes away from the village of Pollensa and only a few kilometres from Puerto Pollensa and Cala de Sant Vicenç. The views of the Serra de Tramuntana, declared a UNESCO World Heritage Site, will take your breath away.
Rent with option to buy:
Live in this dream property without the need for an immediate commitment. Our rent to own plan gives you the peace of mind of being able to purchase the property in the future.
Don’t miss out on this unique opportunity:
Surrounded by lush gardens and fruit trees, this estate offers you an oasis of peace and comfort where you can disconnect from the frenetic pace of everyday life.
Our real estate agency READYTOLIVE located in Puerto de Alcudia Mallorca, we offer you our services of buying and selling Chalets, Villas, Fincas, Houses, Flats, Apartments and Investments and 5STARSHOME we offer you the best luxury holiday homes in the Balearic Islands, with a professional and integral management for owners and travellers.
READYTOLIVE & 5STARSHOME we are in C/Teodoro Canet n.12 bajos
07400 Puerto Alcudia - Mallorca - Illes Baleares
Contact
Farm Land 2 Bedrooms
Viñuela, Málaga
Used · 120m²
With Swimming Pool
buy
285.000 €
Beautiful villa of 120sqm on a 6000sqm plot. The plot has 35 fruit trees, and 12 olive trees, and is equipped with an automatic irrigation system. The house has 2 bedrooms, both with en-suite bathrooms, a living/dining room with fireplace, underfloorheating and a nice fitted kitchen. Outside is a terrace and a private swimming pool. These are gorgeous views to the sea and the mountains. The property is 3 min. away from La Viñuela and 15 min. from the coast.
Contact
Village house 3 Bedrooms Duplex
Picún, Periurbano, Gijón, Asturias
Used · 120m²
buy
100.000 €
Gijón has for many more charm than Oviedo, and although even the one who writes these lines is carbayón like Herrerita, mythical player of Real Oviedo of other times, we have to pay homage to one of the most valuable councils of the Principality. Gijón has a beach, and Gijón has everything. So for everything, we need to be close. Its cultural agenda, its gastronomy, its many companies and industries that create so many jobs, and an enviable infrastructure network for other areas of Asturias, do nothing more than confirm the need to live as close to here as possible, and this is even more valid if we manage to find a place to live surrounded by green, of good views and services as close as possible.
But, in addition, when talking about El Picún, it comes to mind that this is where one of the two protected Mariñana houses is located. This type of houses extends through the councils of Les Regueres, Llanera, Oviedo, Siero, Noreña, Gijón and with some variant Villaviciosa. The plan is always rectangular, with a gabled tile roof and trestle parallel to the main façade, facing south or east. It is built with limestone or sandstone masonry that can be left visible or revoked.
On one side of the road, the Casa de Los Valdés. On the other side, this two-storey town house from which we can get a lot, but a lot of benefit. On a plot of 2000 m2, in which we could still expand the buildability of this house, we discovered this two-storey house totaling 140 m2, being 70 m2 per floor.
Downstairs, a kitchen with exposed stone wall with wood stove, a large entrance, a full bathroom and a bedroom. Upstairs, another three bedrooms, all three of good size, furnished and bright. There is still room for access to the lower deck, where, despite not taking much height, we could take out a high ceiling, or take advantage of this area, as in many houses, storage room or warehouse.
This house needs reform, but it has many possibilities, not having taken all its buildability, and having enough plot to fully enjoy what is most demanded today. The road, which passes right next to the house, has hardly any daily traffic, and the tranquility that is breathed can be checked daily.
In front of the house, and surrounded by a low stone wall, we have a small garden ideal for orchard or to install a gazebo to enjoy the best family days.
But, in addition, when talking about El Picún, it comes to mind that this is where one of the two protected Mariñana houses is located. This type of houses extends through the councils of Les Regueres, Llanera, Oviedo, Siero, Noreña, Gijón and with some variant Villaviciosa. The plan is always rectangular, with a gabled tile roof and trestle parallel to the main façade, facing south or east. It is built with limestone or sandstone masonry that can be left visible or revoked.
On one side of the road, the Casa de Los Valdés. On the other side, this two-storey town house from which we can get a lot, but a lot of benefit. On a plot of 2000 m2, in which we could still expand the buildability of this house, we discovered this two-storey house totaling 140 m2, being 70 m2 per floor.
Downstairs, a kitchen with exposed stone wall with wood stove, a large entrance, a full bathroom and a bedroom. Upstairs, another three bedrooms, all three of good size, furnished and bright. There is still room for access to the lower deck, where, despite not taking much height, we could take out a high ceiling, or take advantage of this area, as in many houses, storage room or warehouse.
This house needs reform, but it has many possibilities, not having taken all its buildability, and having enough plot to fully enjoy what is most demanded today. The road, which passes right next to the house, has hardly any daily traffic, and the tranquility that is breathed can be checked daily.
In front of the house, and surrounded by a low stone wall, we have a small garden ideal for orchard or to install a gazebo to enjoy the best family days.
Contact
Rustic House 5 Bedrooms
Lorbé, Dexo-Lorbé, Oleiros, A Coruña
For refurbishment · 700m²
With Garage
buy
895.000 €
In the coastal town of Lorbé (Oleiros) and, situated on a plot of land of one hectare, are these four buildings so typical of Galicia that can serve both for private accommodation and for tourist business as its last use was as a restaurant and one of the houses is equipped with everything necessary for it (professional kitchen, dining area, terrace area, wine cellar and parking).
The property consists of a main house and three auxiliary constructions. On the main façade we find a stone tower completely restored that takes us back to the 18th century. When entering, we find ourselves in the central courtyard, decorated with carved stone benches, very much in keeping with the century of the construction.
The gardens, very sunny and full of fruit trees, are very well kept.
In addition, the property has an urban property just behind (currently joined, but segregable), of 1.150 m2, with direct access from the road.
The location is excellent, with stunning sea views, very close to the beach of Mera and only a few kilometres from Sada.
The property consists of a main house and three auxiliary constructions. On the main façade we find a stone tower completely restored that takes us back to the 18th century. When entering, we find ourselves in the central courtyard, decorated with carved stone benches, very much in keeping with the century of the construction.
The gardens, very sunny and full of fruit trees, are very well kept.
In addition, the property has an urban property just behind (currently joined, but segregable), of 1.150 m2, with direct access from the road.
The location is excellent, with stunning sea views, very close to the beach of Mera and only a few kilometres from Sada.
Contact
Village house 4 Bedrooms
Centro, Pollença, Mallorca
For refurbishment · 250m²
buy
475.000 €
Central house in Pollensa to be refurbished.
Spacious and bright house to be refurbished in the centre of Pollensa, a few meters from the square.
The property consists of 3 floors with 4 bedrooms, 2 bathrooms, kitchen, 2 living dining rooms, outside porch and an area that can be refurbished as a garage.
The property is to be completely reformed and has many possibilities as it is very luminous and it is located in a quiet street very central and thanks to its large outside porch you can enjoy a beautiful view of Pollença.
It also enjoys air conditioning and a fireplace.
Price negotiable
Spacious and bright house to be refurbished in the centre of Pollensa, a few meters from the square.
The property consists of 3 floors with 4 bedrooms, 2 bathrooms, kitchen, 2 living dining rooms, outside porch and an area that can be refurbished as a garage.
The property is to be completely reformed and has many possibilities as it is very luminous and it is located in a quiet street very central and thanks to its large outside porch you can enjoy a beautiful view of Pollença.
It also enjoys air conditioning and a fireplace.
Price negotiable
Contact
Village house 3 Bedrooms
Ayuntamiento, Sax, Alicante
Used · 90m²
buy
59.900 €
Welcome to your future home in the heart of downtown! This charming three-story home offers a perfect combination of comfort, convenience and serenity. Located on a picturesque pedestrian street, you will be just steps from all essential services.
Upon entering the first floor, you will be greeted by a spacious hall that guides you through a well-thought-out design. The kitchen is ideal for satisfying your culinary skills, while the patio adds a touch of outdoor charm. The cozy dining room is perfect for family gatherings and intimate dinners. In addition, you will have the convenience of a toilet on this floor.
Going up to the second floor, you will discover two charming and spacious bedrooms that offer a quiet refuge for rest. Additionally, there is an additional bathroom for added convenience. The smart layout of this floor provides privacy and space for the whole family.
On the third floor you will find: an additional room with access to a large terrace. Imagine enjoying the panoramic views while relaxing outdoors or celebrating special events with friends and family. This terrace is the perfect place to enjoy sunny days and starry nights.
In addition to its functional design, the house is located in a quiet area, offering an oasis of peace in the midst of the bustle of the center. This property is a unique opportunity to experience the balance between urban living and the serenity of a well-designed home.
Don’t miss the opportunity to make this house your new home. Contact us today to schedule a showing and discover all the wonders this property has to offer!
Upon entering the first floor, you will be greeted by a spacious hall that guides you through a well-thought-out design. The kitchen is ideal for satisfying your culinary skills, while the patio adds a touch of outdoor charm. The cozy dining room is perfect for family gatherings and intimate dinners. In addition, you will have the convenience of a toilet on this floor.
Going up to the second floor, you will discover two charming and spacious bedrooms that offer a quiet refuge for rest. Additionally, there is an additional bathroom for added convenience. The smart layout of this floor provides privacy and space for the whole family.
On the third floor you will find: an additional room with access to a large terrace. Imagine enjoying the panoramic views while relaxing outdoors or celebrating special events with friends and family. This terrace is the perfect place to enjoy sunny days and starry nights.
In addition to its functional design, the house is located in a quiet area, offering an oasis of peace in the midst of the bustle of the center. This property is a unique opportunity to experience the balance between urban living and the serenity of a well-designed home.
Don’t miss the opportunity to make this house your new home. Contact us today to schedule a showing and discover all the wonders this property has to offer!
Contact
Farm Land 8 Bedrooms
Sant Feliu de Guíxols Centre, Girona
Refurbished · 422m²
With Swimming Pool
buy
900.000 €
In one of the most outstanding urbanizations of the Costa Brava, Mas Trempat, belonging to Sant Feliu de Guíxols, with an excellent location and communication, just over an hour from Barcelona and about 20 minutes from Girona, on a plot of approximately 2,055 m2 we find this 15th century beautiful Catalan Masia, with a defense tower, of approximately 422 m2. We will highlight its very good distribution of the property. Entering through the main entrance we find a large dining room, with fireplace and wood oven, to give way to a fabulous kitchen with the vaulted ceiling, we mention that from the dining room as from the kitchen we can go out to the porch where we can already see the lovely cobblestone path leading to the pool. From the kitchen we access the reading room and the library, this room is double height with beautiful exposed wooden beams from where we can access a distributor, with direct access to the tower, the tower has a bathroom, and two bedrooms, one on the ground floor and the other on the first floor.. Continuing in the main house, we can reach the large cellar or party room that communicates with the main entrance hall.. Already on the first floor of the Masia we will find 6 bedrooms, all doubles, two of them with a fireplace and 5 of them with a bathroom inside, all the rooms are exterior.. On this same floor we find a large and spectacular, with shower and bathtub.. Outside the Masia we find a new pool, a large parking area with capacity for up to 10 vehicles, a picnic area with a stone table.. The property has natural gas heating. We mention that all the floors are restored, wanting to highlight the respect and charm of its original construction from the renovation of the Masia, such as the ceilings, floors, windows and chimneys.
Contact
Mountain house 12 Bedrooms
Orient, Bunyola, Mallorca
Used · 875m²
buy
6.950.000 €
Imposing country house built 15 years ago with high-quality materials, with all the comforts of a modern house, situated in a quiet area of the Sierra de Tramuntana, with beautiful views over the mountains and absolute privacy, with easy access, only 25 minutes from Palma de Mallorca and 5 km from Bunyola.
The property is in perfect condition, only inhabited 4 months a year by its owners. A well-kept driveway leads to the main house of a 1.000 m2 constructed area, which is slightly elevated.
It has several living rooms, a spacious dining room and a fully equipped kitchen with Gaggenau appliances, an office with a library, and a gym.
The house has a full basement with a garage for four cars, a machine room, a wine cellar, a large staff accommodation area, and several storage rooms.
The house has 12 bedrooms and 9 bathrooms, five of which are en-suite.
Connected by a beautiful courtyard, with large trees and porch areas to enjoy the mountain views, is the guest house with a kitchen, living room, two bedrooms, and a bathroom. The second guest house is a little higher than the first one and can be accessed by car, it has a living room and kitchen, two bedrooms, and a bathroom.
The large saltwater swimming pool (6×14 meters) offers complete privacy, as well as a porch, barbecue area, and spectacular panoramic views of the mountains surrounding the property.
The garden, on an extensive plot of 122.868 m2, is filled with tall palm trees, similarly sculpted 1000-year-old olive trees, magnolias, and an orchard with fruit trees and fruit and vegetable plantation.
Additional features: natural stone floors, oil central heating, alarm system inside and outside the house, video surveillance with seven cameras with an internet connection, large saltwater swimming pool, decorative teak fittings in the bedrooms, pre-installation of lift from the basement to the first floor.
The property is in perfect condition, only inhabited 4 months a year by its owners. A well-kept driveway leads to the main house of a 1.000 m2 constructed area, which is slightly elevated.
It has several living rooms, a spacious dining room and a fully equipped kitchen with Gaggenau appliances, an office with a library, and a gym.
The house has a full basement with a garage for four cars, a machine room, a wine cellar, a large staff accommodation area, and several storage rooms.
The house has 12 bedrooms and 9 bathrooms, five of which are en-suite.
Connected by a beautiful courtyard, with large trees and porch areas to enjoy the mountain views, is the guest house with a kitchen, living room, two bedrooms, and a bathroom. The second guest house is a little higher than the first one and can be accessed by car, it has a living room and kitchen, two bedrooms, and a bathroom.
The large saltwater swimming pool (6×14 meters) offers complete privacy, as well as a porch, barbecue area, and spectacular panoramic views of the mountains surrounding the property.
The garden, on an extensive plot of 122.868 m2, is filled with tall palm trees, similarly sculpted 1000-year-old olive trees, magnolias, and an orchard with fruit trees and fruit and vegetable plantation.
Additional features: natural stone floors, oil central heating, alarm system inside and outside the house, video surveillance with seven cameras with an internet connection, large saltwater swimming pool, decorative teak fittings in the bedrooms, pre-installation of lift from the basement to the first floor.
Contact
Mountain house 17 Bedrooms
Sant Esteve de Palautordera, Barcelona
For refurbishment · 1,250m²
With Garage
buy
950.000 €
Montseny Natural Park
Mountain hotel with excellent location, in privileged surroundings, easy access and parking.
The building is 1,310m² on a plot of approximately 12,500 m².
With a total of 15 suite rooms, hall, reception, 2 large living rooms, kitchen open to the barbecue area, bar, terrace, swimming pool, dance floor with bar, staff rooms and several storage areas.
Large attic floor that could be enabled as offices or similar.
The hotel enjoys a wooded area with walkable paths for walking and surrounding yourself with vegetation.
Bus stop at the door and all services nearby.
Built in 1975, it is of origin and requires improvements and updates.
Unbeatable location and accessibility, with great possibilities of obtaining a high profitability.
The Montseny Natural Park is the oldest in Catalonia.
It should be noted that the natural fir forest of Montseny is the southernmost in all of Europe.
For these characteristics, in 1978 UNESCO, declared it ’Biosphere Reserve’
Mountain hotel with excellent location, in privileged surroundings, easy access and parking.
The building is 1,310m² on a plot of approximately 12,500 m².
With a total of 15 suite rooms, hall, reception, 2 large living rooms, kitchen open to the barbecue area, bar, terrace, swimming pool, dance floor with bar, staff rooms and several storage areas.
Large attic floor that could be enabled as offices or similar.
The hotel enjoys a wooded area with walkable paths for walking and surrounding yourself with vegetation.
Bus stop at the door and all services nearby.
Built in 1975, it is of origin and requires improvements and updates.
Unbeatable location and accessibility, with great possibilities of obtaining a high profitability.
The Montseny Natural Park is the oldest in Catalonia.
It should be noted that the natural fir forest of Montseny is the southernmost in all of Europe.
For these characteristics, in 1978 UNESCO, declared it ’Biosphere Reserve’
Contact
Farm 8 Bedrooms
Son Carrío, Sant Llorenç des Cardassar, Mallorca
Used · 427m²
With Garage
buy
870.000 €
Spacious house with serene sea views, in a quiet environment. Equipped with electricity, own water well and south facing. Includes guest house, garage for 4 cars and access via a private road.
Contact
Rustic House 9 Bedrooms
Espunyola, Barcelona
Used · 669m²
With Garage
buy
650.000 €
In INMOGLOBALBCN we present this magnificent Masia of 700 m2 and 3634 m2 of plot, with 8 rooms in Berguedà.
Stone house from the 16th century, completely renovated, two hundred and forty square meters per floor, distributed on the ground floor and two floors. The second floor has about one hundred and seventy square meters, approximately usable (due to the slope of the roof). It has nine bedrooms, nine bathrooms, two living rooms with fireplace, dining room, kitchen, pantry, wide passageways, loft, garage for two cars, covered within the garage. Boiler area and facilities area, on the roof of the garage. Covered for firewood, stone well thirteen meters deep that springs water. Meter water, electricity, liquefied gas tank, heating, septic tank. Three thousand six hundred thirty-four square meters (3,634m2) of land, where you could build a pool with sun all day. The whole farm is closed with a two meter high metal fence. Interior walls of original stone chipped, with thicknesses of sixty and eighty centimeters, wood and cork. Concrete floors with iron mesh through which the installations of water, electricity, alarm, telephone, TV, heating pass, with stoneware tiles. Double installation of drains, for gray water and for black water. Original wooden beams. The beams were all removed, cleaned, treated with insecticidal protectants and replaced. Between beam and beam tongue and groove of wood. The carpentry is made of melis wood. Perimeter rings in each slab of each floor. Double glazed Climalit openings.
The roof is in perfect condition, it was made new in 1991, with thermal insulation and Arabic ceramic tile. The reconstruction works were carried out between 1989 and 1994.
Low level,
The entrance of the house is oriented to the east. Entering the house, we find a spacious hall, with a reconstructed 16th century arch (1590). To the right, a double room with a glass door that leads into the garage. Inside the bedroom a four-piece bathroom with shower with stone wall and ceramic tile. To the left of the hall, two sliding glass doors that lead to the dining room, with two windows overlooking the garden, inside the dining room a room of about seventy square meters with a bar counter, stone fireplace and three double-door openings, shaped stained glass windows. of arches that overlook the south garden. On the other side of the room there is a double glazed door opening that leads to the entrance. Where there is a stone staircase, it is the only staircase of this style that remains in its entirety in the entire Berguedà region. The railing is made of fir wood that begins at the first step of the stone staircase and ends at the last step of the fir staircase on the second floor, forming an interior gallery that allows you to see the ceiling below the roof from the entrance. Under the stairs there is a four-piece bathroom with a bathtub, ceramic tile walls and stoneware floors, and a space where another full bathroom fits (to be done). At the foot of the stairs is the kitchen with black fish scale marble on the wall, dark gray porcelain floor, white wood cabinets and marble office table. There is a glass door leading to the garden on the north side. Inside the kitchen a pantry with white ceramic tile walls, with utility room and water facilities and drains for washing machine, with window overlooking the garden on the west side.
First floor,
We find a large passage room that surrounds the interior gallery. To the right, a very large double room, with stone and wood walls, a window that overlooks the western part of the garden and a four-piece bathroom with a bathtub and a built-in wardrobe, with a window on the north side. Two French doors lead to a room with a wooden wall, two windows that overlook the garden on the south side and a large stone fireplace with a bronze front and a wooden top, along with a space for firewood. Leaving, in the same passage room, a door through which one enters a distributor where there is a five-piece interior bathroom (two sinks) with a shower, with ceramic tile walls and stoneware floors. Two double rooms with window facing the garden on the south side. Three steps lead us to the main room, which has wooden walls, two large windows down to the ground, overlooking the garden and over the front door of the house. Inside the room there is a two-level bathroom, with a marble step with a landing where there is a corner bathtub, two sinks, bidet, toilet and shower; ceramic tile walls and stoneware floors. The window in this bathroom faces the north side. Leaving the distributor, we return to the passage room and to the right we find a double room, with a window on the north side, with wood and stone walls, inside the room a four-piece bathroom with bathtub and wardrobe.
Second floor,
The roofs are all with the roof slope. From the railing of the passage room you can see the entrance of the house.
To the right of the staircase, a triple room with stone and cork walls, built-in wardrobe, a window overlooking the garden on the north side. The floor is stoneware. Inside the room a bathroom four with a bathtub, a low window in the wall of the bathtub that faces the north side. Leaving the room we return to the passage room with the slope of the roof with wooden beams, stone walls and some stucco with white gotelé. Some doors leading to the attic and a built-in wardrobe. A door that leads to a three-piece interior bathroom with a half bathtub, with ceramic tile walls and stoneware floors. Leaving the passage room, on the left, a door that leads to a double room with stone and cork walls, a window with two doors to the ground that overlook the south garden. Taking advantage of the slope of the roof there is a four-door built-in wardrobe.
Leaving the room, to the right, a door that leads to the last room in the house. Double room with stone and cork walls, stoneware floor, two double-door windows to the ground facing the south garden, under the roof slope a six-door built-in wardrobe, inside the room a four-piece interior bathroom with bathtub , walls with ceramic tiles and stoneware floors.At INMOGLOBALBCN we can offer you a free financial advice service, and without any commitment, so that you can find the best purchase options and the best financing conditions.
At INMOGLOBALBCN we can offer you a free financial advice service, and without any commitment, so that you can find the best purchase options and the best financing conditions.
In INMOGLOBALBCN we also offer the reform service, request a budget for the improvement of your home to our advisers.
At INMOGLOBALBCN we accompany you to make the best decision.
Stone house from the 16th century, completely renovated, two hundred and forty square meters per floor, distributed on the ground floor and two floors. The second floor has about one hundred and seventy square meters, approximately usable (due to the slope of the roof). It has nine bedrooms, nine bathrooms, two living rooms with fireplace, dining room, kitchen, pantry, wide passageways, loft, garage for two cars, covered within the garage. Boiler area and facilities area, on the roof of the garage. Covered for firewood, stone well thirteen meters deep that springs water. Meter water, electricity, liquefied gas tank, heating, septic tank. Three thousand six hundred thirty-four square meters (3,634m2) of land, where you could build a pool with sun all day. The whole farm is closed with a two meter high metal fence. Interior walls of original stone chipped, with thicknesses of sixty and eighty centimeters, wood and cork. Concrete floors with iron mesh through which the installations of water, electricity, alarm, telephone, TV, heating pass, with stoneware tiles. Double installation of drains, for gray water and for black water. Original wooden beams. The beams were all removed, cleaned, treated with insecticidal protectants and replaced. Between beam and beam tongue and groove of wood. The carpentry is made of melis wood. Perimeter rings in each slab of each floor. Double glazed Climalit openings.
The roof is in perfect condition, it was made new in 1991, with thermal insulation and Arabic ceramic tile. The reconstruction works were carried out between 1989 and 1994.
Low level,
The entrance of the house is oriented to the east. Entering the house, we find a spacious hall, with a reconstructed 16th century arch (1590). To the right, a double room with a glass door that leads into the garage. Inside the bedroom a four-piece bathroom with shower with stone wall and ceramic tile. To the left of the hall, two sliding glass doors that lead to the dining room, with two windows overlooking the garden, inside the dining room a room of about seventy square meters with a bar counter, stone fireplace and three double-door openings, shaped stained glass windows. of arches that overlook the south garden. On the other side of the room there is a double glazed door opening that leads to the entrance. Where there is a stone staircase, it is the only staircase of this style that remains in its entirety in the entire Berguedà region. The railing is made of fir wood that begins at the first step of the stone staircase and ends at the last step of the fir staircase on the second floor, forming an interior gallery that allows you to see the ceiling below the roof from the entrance. Under the stairs there is a four-piece bathroom with a bathtub, ceramic tile walls and stoneware floors, and a space where another full bathroom fits (to be done). At the foot of the stairs is the kitchen with black fish scale marble on the wall, dark gray porcelain floor, white wood cabinets and marble office table. There is a glass door leading to the garden on the north side. Inside the kitchen a pantry with white ceramic tile walls, with utility room and water facilities and drains for washing machine, with window overlooking the garden on the west side.
First floor,
We find a large passage room that surrounds the interior gallery. To the right, a very large double room, with stone and wood walls, a window that overlooks the western part of the garden and a four-piece bathroom with a bathtub and a built-in wardrobe, with a window on the north side. Two French doors lead to a room with a wooden wall, two windows that overlook the garden on the south side and a large stone fireplace with a bronze front and a wooden top, along with a space for firewood. Leaving, in the same passage room, a door through which one enters a distributor where there is a five-piece interior bathroom (two sinks) with a shower, with ceramic tile walls and stoneware floors. Two double rooms with window facing the garden on the south side. Three steps lead us to the main room, which has wooden walls, two large windows down to the ground, overlooking the garden and over the front door of the house. Inside the room there is a two-level bathroom, with a marble step with a landing where there is a corner bathtub, two sinks, bidet, toilet and shower; ceramic tile walls and stoneware floors. The window in this bathroom faces the north side. Leaving the distributor, we return to the passage room and to the right we find a double room, with a window on the north side, with wood and stone walls, inside the room a four-piece bathroom with bathtub and wardrobe.
Second floor,
The roofs are all with the roof slope. From the railing of the passage room you can see the entrance of the house.
To the right of the staircase, a triple room with stone and cork walls, built-in wardrobe, a window overlooking the garden on the north side. The floor is stoneware. Inside the room a bathroom four with a bathtub, a low window in the wall of the bathtub that faces the north side. Leaving the room we return to the passage room with the slope of the roof with wooden beams, stone walls and some stucco with white gotelé. Some doors leading to the attic and a built-in wardrobe. A door that leads to a three-piece interior bathroom with a half bathtub, with ceramic tile walls and stoneware floors. Leaving the passage room, on the left, a door that leads to a double room with stone and cork walls, a window with two doors to the ground that overlook the south garden. Taking advantage of the slope of the roof there is a four-door built-in wardrobe.
Leaving the room, to the right, a door that leads to the last room in the house. Double room with stone and cork walls, stoneware floor, two double-door windows to the ground facing the south garden, under the roof slope a six-door built-in wardrobe, inside the room a four-piece interior bathroom with bathtub , walls with ceramic tiles and stoneware floors.At INMOGLOBALBCN we can offer you a free financial advice service, and without any commitment, so that you can find the best purchase options and the best financing conditions.
At INMOGLOBALBCN we can offer you a free financial advice service, and without any commitment, so that you can find the best purchase options and the best financing conditions.
In INMOGLOBALBCN we also offer the reform service, request a budget for the improvement of your home to our advisers.
At INMOGLOBALBCN we accompany you to make the best decision.
Contact
Farm 2 Bedrooms
La Escalona, Vilaflor, Tenerife
Used · 150m²
With Garage
buy
358.000 €
Wonderful farm with independent house and orchards with fruit trees. The house has 2 bedrooms, 1 bathroom, 1 toilet, living room, kitchen and a beautiful closed terrace with windows. The land is part urban (1.285m2) and the rest rustic. In the rustic part is the house duly deeded and registered plus several orchards on terraces. In the urban part there is a building that is used as a garage but can be transformed into an apartment or if you want to build more homes. It is located at 1,000 meters of altitude and 7 minutes by car from the town of Arona and 10 minutes from Vilaflor, in both villages it has all kinds of services, schools, health centers, supermarkets, shops, banks, post office, etc ... An idyllic place to enjoy nature without giving up anything.
Contact
Village house 4 Bedrooms
Lloseta, Mallorca
Used · 340m²
buy
590.000 €
OPTION TO BUY
We present this imposing house in a stately style and with a lot of Majorcan character. The house has a living area of 484m2 and is distributed over 3 floors.
On the ground floor we have a large entrance hall, spacious kitchen, 2 bedrooms and living room with access to the garden, where we find a private swimming pool, water well and rest area.
On the first floor there are two large exterior rooms with lots of light, and a bathroom.
On the second floor there are two open-plan rooms that could be transformed into bedrooms, offices or other uses, with magnificent unobstructed views of the mountains.
The house has a heat pump, original hydraulic floors, high ceilings with exposed beams, garage and exterior stone partition walls of about 50 cm, which gives this magnificent house an authentic Mallorcan character.
ACCEPTED WITH OPTION TO BUY the conditions for the option to buy are the payment of a % to be agreed of the value of the sale at the moment of the signature of the contract and a period of two years.
Located in Lloseta, very close to the city centre, 20 minutes from Palma airport and 20 minutes from magnificent beaches
We present this imposing house in a stately style and with a lot of Majorcan character. The house has a living area of 484m2 and is distributed over 3 floors.
On the ground floor we have a large entrance hall, spacious kitchen, 2 bedrooms and living room with access to the garden, where we find a private swimming pool, water well and rest area.
On the first floor there are two large exterior rooms with lots of light, and a bathroom.
On the second floor there are two open-plan rooms that could be transformed into bedrooms, offices or other uses, with magnificent unobstructed views of the mountains.
The house has a heat pump, original hydraulic floors, high ceilings with exposed beams, garage and exterior stone partition walls of about 50 cm, which gives this magnificent house an authentic Mallorcan character.
ACCEPTED WITH OPTION TO BUY the conditions for the option to buy are the payment of a % to be agreed of the value of the sale at the moment of the signature of the contract and a period of two years.
Located in Lloseta, very close to the city centre, 20 minutes from Palma airport and 20 minutes from magnificent beaches
Contact
See more Farms and Estates
Bedrooms
Zones
Can’t find the property you’re looking for?
