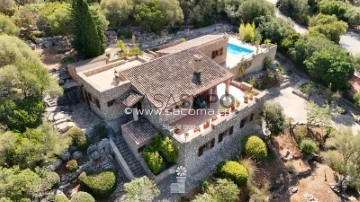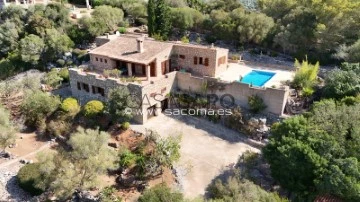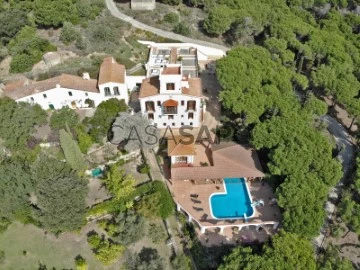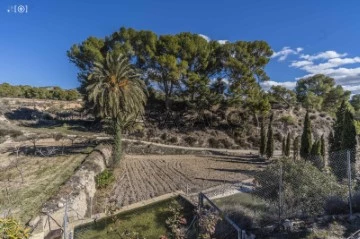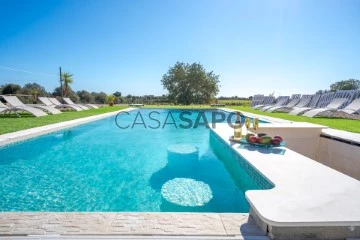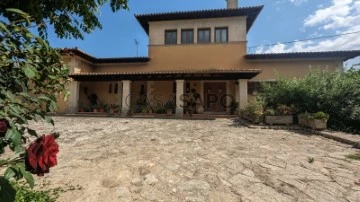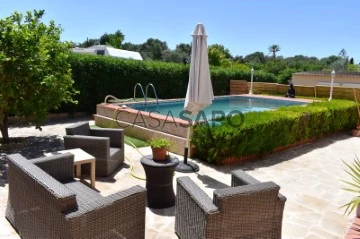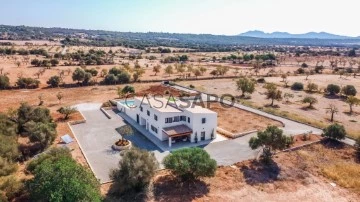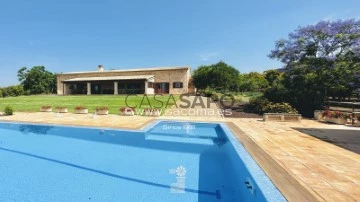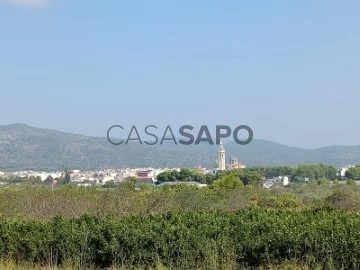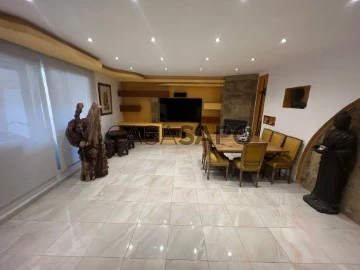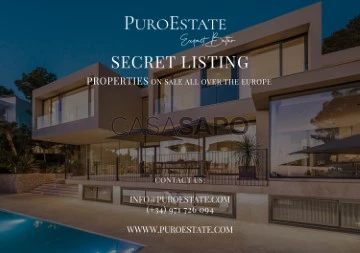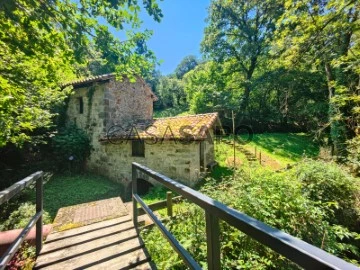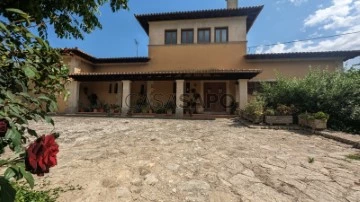31 Farms and Estates least recent, with Suite
Order by
Least recent
Farm 4 Bedrooms
Son Servera, Mallorca
Used · 266m²
With Garage
buy
1.680.000 €
1.800.000 €
-6.67%
Fabulous stone country house with pool and panoramic sea and mountain views, located in an exclusive and quiet area facing south. Enjoy unobstructed views, heating and a spectacular pool in this unique setting. Ideal for those seeking luxury, privacy and contact with nature.
Contact
Farm 5 Bedrooms Duplex
Llucmajor, Mallorca
New · 475m²
With Garage
buy
2.995.000 €
3.500.000 €
-14.43%
Large finca built 2 years ago on the outskirts of the village of Llucmajor with a 5 bedroom house and private swimming pool.
Large plot of approximately 15.105 sqm with a new built house of only one floor of about 475 sqm where we find 5 double bedrooms, 5 bathrooms and kitchen integrated in a large triple living dining room with chimney. All this surrounded by a large terrace and private garden with swimming pool of about 50 m2 and basement with garage and store room of about 155 sqm.
In perfect condition, recently built, with high quality materials and in one of the best locations in Mallorca, surrounded by peace and tranquillity, on the outskirts of Llucmajor, one of the most demanded villages in Mallorca, only 15 minutes away from Palma and the best beaches of the island.
Large plot of approximately 15.105 sqm with a new built house of only one floor of about 475 sqm where we find 5 double bedrooms, 5 bathrooms and kitchen integrated in a large triple living dining room with chimney. All this surrounded by a large terrace and private garden with swimming pool of about 50 m2 and basement with garage and store room of about 155 sqm.
In perfect condition, recently built, with high quality materials and in one of the best locations in Mallorca, surrounded by peace and tranquillity, on the outskirts of Llucmajor, one of the most demanded villages in Mallorca, only 15 minutes away from Palma and the best beaches of the island.
Contact
Farm 5 Bedrooms Duplex
Son Gual, Llevant, Palma de Mallorca
Used · 3,839m²
With Garage
buy
4.500.000 €
Large rustic finca in Sant Jordi (Palma) with 364.000m2 of surface area with two private accesses which includes a two storey family house, another construction of 207m2 and other additional constructions.
The plot is legally divisible and ideal for a large agricultural and/or livestock farm as it has, in addition to the main house, several rooms, warehouses, water mill, surrounded by irrigated land, farmhouse to be reformed, 3 water wells and a large water pond.
The main house of two floors and semi-basement has 753m2 distributed as follows:
The semi-basement includes a garage for 3 vehicles, 1 bedroom, 3 storage rooms, store room and laundry room. Although all these spaces in the semi-basement could easily house other types of facilities such as bedrooms, gymnasium, etc...
First floor: It has a large main entrance hall with beautiful staircase to the upper floor, a large eat-in kitchen with fireplace and pantry, laundry room, large living room and another living room with fireplace, both with large windows and access to a terrace with stunning open views. 3 double bedrooms with built-in wardrobes, 2 complete bathrooms and 1 en-suite bedroom with its own terrace, dressing room with built-in wardrobes and complete bathroom.
Upper floor: From the entrance hall, a beautiful staircase leads to the glazed tower which stands out especially for its beautiful 360 degree views of the countryside, where an office is located at the moment, although it can easily be converted into another room or gymnasium.
The main house is fully soundproofed and thermally insulated by double walls as well as mains electricity, telephony, internet and all services.
The second building has 207m2 and housed the old peasant’s house next to a water mill with more than 100 years of history. These spaces could be reformed and converted into an additional dwelling or other type of residence or additional building.
Outside the property we can enjoy shaded porches, large gardens with centenary trees and play areas, fruit trees, multiple orchards, and spectacular livestock facilities, cowsheds and a large covered shed next to an impressive water pond of 4.000m3.
The agricultural area and completely flat arable land exceeds 359.000m2, has three wells with abundant water and has all the elements and facilities in operation which makes this property a great opportunity whether you want to dedicate it to farming and livestock or other types of leisure activities thanks to its unbeatable location.
More property offers on Puroestate.com
We speak English, Spanish, German, Swedish, Italian, Mallorquin, French and other languages, so please do not hesitate to contact us.
The plot is legally divisible and ideal for a large agricultural and/or livestock farm as it has, in addition to the main house, several rooms, warehouses, water mill, surrounded by irrigated land, farmhouse to be reformed, 3 water wells and a large water pond.
The main house of two floors and semi-basement has 753m2 distributed as follows:
The semi-basement includes a garage for 3 vehicles, 1 bedroom, 3 storage rooms, store room and laundry room. Although all these spaces in the semi-basement could easily house other types of facilities such as bedrooms, gymnasium, etc...
First floor: It has a large main entrance hall with beautiful staircase to the upper floor, a large eat-in kitchen with fireplace and pantry, laundry room, large living room and another living room with fireplace, both with large windows and access to a terrace with stunning open views. 3 double bedrooms with built-in wardrobes, 2 complete bathrooms and 1 en-suite bedroom with its own terrace, dressing room with built-in wardrobes and complete bathroom.
Upper floor: From the entrance hall, a beautiful staircase leads to the glazed tower which stands out especially for its beautiful 360 degree views of the countryside, where an office is located at the moment, although it can easily be converted into another room or gymnasium.
The main house is fully soundproofed and thermally insulated by double walls as well as mains electricity, telephony, internet and all services.
The second building has 207m2 and housed the old peasant’s house next to a water mill with more than 100 years of history. These spaces could be reformed and converted into an additional dwelling or other type of residence or additional building.
Outside the property we can enjoy shaded porches, large gardens with centenary trees and play areas, fruit trees, multiple orchards, and spectacular livestock facilities, cowsheds and a large covered shed next to an impressive water pond of 4.000m3.
The agricultural area and completely flat arable land exceeds 359.000m2, has three wells with abundant water and has all the elements and facilities in operation which makes this property a great opportunity whether you want to dedicate it to farming and livestock or other types of leisure activities thanks to its unbeatable location.
More property offers on Puroestate.com
We speak English, Spanish, German, Swedish, Italian, Mallorquin, French and other languages, so please do not hesitate to contact us.
Contact
Farm Land 3 Bedrooms
Sant Nicolau, Centro, Palma de Mallorca
Used · 157m²
With Garage
buy
985.000 €
Rustic house with 3 bedrooms, swimming pool, 2 poolhouses and garage on a large plot in Es Pilari.
This fantastic rustic house is perfectly orientated to enjoy the quiet life away from all the stress. It measures approximately 157 sqm built, 138 sqm usable on a plot of 2096 sqm and is divided into 3 bedrooms, 2 bathrooms, the master en suite, kitchen with utility room, spacious living-dining room with access to an enclosed terrace and an outside terrace. Surrounding the house you will find several more terraces to enjoy the Mediterranean sun all day long. The house consists of one floor with no stairs. It has gas heating and double glazed windows throughout the house. It has 2 independent pool-houses that can be used as guest houses. The first pool-house has a living room with kitchen, 1 bedroom, new bathroom with jacuzzi and the other pool-house has a living room with kitchen, 1 bedroom, 1 bathroom with shower.
This beautiful house has a large garden, a swimming pool, a barbecue area, a storage room of approximately 30 sqm, covered garage for 3 cars and 1 more outdoors. It has many possibilities to enjoy life in the region.
(there are no interior photos available of the pool-houses at this moment).
More property offers, visit Puroestate.com
This fantastic rustic house is perfectly orientated to enjoy the quiet life away from all the stress. It measures approximately 157 sqm built, 138 sqm usable on a plot of 2096 sqm and is divided into 3 bedrooms, 2 bathrooms, the master en suite, kitchen with utility room, spacious living-dining room with access to an enclosed terrace and an outside terrace. Surrounding the house you will find several more terraces to enjoy the Mediterranean sun all day long. The house consists of one floor with no stairs. It has gas heating and double glazed windows throughout the house. It has 2 independent pool-houses that can be used as guest houses. The first pool-house has a living room with kitchen, 1 bedroom, new bathroom with jacuzzi and the other pool-house has a living room with kitchen, 1 bedroom, 1 bathroom with shower.
This beautiful house has a large garden, a swimming pool, a barbecue area, a storage room of approximately 30 sqm, covered garage for 3 cars and 1 more outdoors. It has many possibilities to enjoy life in the region.
(there are no interior photos available of the pool-houses at this moment).
More property offers, visit Puroestate.com
Contact
Farm 5 Bedrooms Duplex
Campos, Mallorca
New · 500m²
With Garage
buy
3.150.000 €
Large rustic finca with a beautiful newly built house on the outskirts of the village of Campos, with 5 bedrooms, 2 living rooms, 4 bathrooms, open kitchen, 2 covered porches, garage and exterior parking, large terrace with swimming pool, covered porches and another swimming pool with spa inside the property.
The plot of about 24.000 m2 has a new built house of 2 floors of about 500 m2 constructed in total.
There is private access to the property via a large gravel driveway to the house, through a beautiful garden or from a large sun terrace with swimming pool, shower and barbecue.
From one of the covered porches we access to the house through a huge living room with fireplace, dining table, billiard table, open plan fully equipped kitchen, a hall which gives access to one of the bathrooms, two double bedrooms and the staircase where we access to the lower floor.
This first floor has 3 double bedrooms, one with en suite bathroom, a large dressing room, another bathroom, a bright gallery with windows that distributes the rest of the rooms as the spectacular indoor pool with spa, a lower terrace with garden surrounding the house as well as another covered terrace furnished where you can spend pleasant hours with family or friends in a relaxing atmosphere.
The house is energetically sustainable as it has electricity through solar panels, brand new construction made with high quality materials, wooden beams and partially covered with natural stone facade.
Located in one of the best locations in the south of Mallorca on the outskirts of Campos, surrounded by tranquillity, palm trees, olive trees and recently planted fruit trees, and only 25 minutes away from Palma and 20 minutes away from the best beaches of the island.
More properties on Puroestate.com
We speak English, Spanish, German, Majorcan, Swedish, Italian, French and other languages, so please do not hesitate to contact us..
The plot of about 24.000 m2 has a new built house of 2 floors of about 500 m2 constructed in total.
There is private access to the property via a large gravel driveway to the house, through a beautiful garden or from a large sun terrace with swimming pool, shower and barbecue.
From one of the covered porches we access to the house through a huge living room with fireplace, dining table, billiard table, open plan fully equipped kitchen, a hall which gives access to one of the bathrooms, two double bedrooms and the staircase where we access to the lower floor.
This first floor has 3 double bedrooms, one with en suite bathroom, a large dressing room, another bathroom, a bright gallery with windows that distributes the rest of the rooms as the spectacular indoor pool with spa, a lower terrace with garden surrounding the house as well as another covered terrace furnished where you can spend pleasant hours with family or friends in a relaxing atmosphere.
The house is energetically sustainable as it has electricity through solar panels, brand new construction made with high quality materials, wooden beams and partially covered with natural stone facade.
Located in one of the best locations in the south of Mallorca on the outskirts of Campos, surrounded by tranquillity, palm trees, olive trees and recently planted fruit trees, and only 25 minutes away from Palma and 20 minutes away from the best beaches of the island.
More properties on Puroestate.com
We speak English, Spanish, German, Majorcan, Swedish, Italian, French and other languages, so please do not hesitate to contact us..
Contact
Rustic House 3 Bedrooms Duplex
Novelda, Alicante
Used · 115m²
With Garage
buy
269.990 €
Alicante Country Villas Alicante Country Villas is pleased to present this beautiful Rural House, located in a historic area, a few minutes walk, from the city of Novelda.
This two-storey Country House stands on a plot of 1,800m² approx. completely fenced, a great centennial pine forest offering a large shaded space, garden areas with Elche palm trees, covered parking for two vehicles, orchard with a variety of fruit trees and drip irrigation.
On the lower floor, a magnificent porch facing Southeast, through which we access a spacious living / dining room with wood burning fireplace with a lot of character and warmth thanks to its combination of natural stone materials and Segovian pine beams. An independent equipped kitchen, laundry area, two double bedrooms (one of them with built-in wardrobe) and a bathroom with shower.
On the upper floor and through a spiral staircase, a magnificent master bedroom with sloping ceilings, built-in wardrobe, private bathroom with shower and a large terrace where you can see the adjoining valley.
Equipment and qualities: Drinking water and irrigation, heating by electric radiators, wood burning fireplace, double glazed PVC tilt-and-turn windows, security grills, security door, alarm, fitted kitchen with top quality appliances, fitted wardrobes, wood interior carpentry, stoneware flooring on the ground floor, wooden flooring on the upper floor combined with stoneware, wooden beams Pino Segoviano, natural stone Amarillo Fosil, led lighting throughout the house. Furniture included.
The Middle Vinalopó area is formed by different valleys. The Valley of the Grapes is one of the most important and is formed by towns such as Novelda, Aspe, La Romana or Monforte del Cid, all of them at distances of less than 15 km.
It is located just 25 km from Alicante Airport and the beautiful beaches of the Costa Blanca. It is a perfect area to live all year round or, if you prefer, to acquire a holiday home.
This two-storey Country House stands on a plot of 1,800m² approx. completely fenced, a great centennial pine forest offering a large shaded space, garden areas with Elche palm trees, covered parking for two vehicles, orchard with a variety of fruit trees and drip irrigation.
On the lower floor, a magnificent porch facing Southeast, through which we access a spacious living / dining room with wood burning fireplace with a lot of character and warmth thanks to its combination of natural stone materials and Segovian pine beams. An independent equipped kitchen, laundry area, two double bedrooms (one of them with built-in wardrobe) and a bathroom with shower.
On the upper floor and through a spiral staircase, a magnificent master bedroom with sloping ceilings, built-in wardrobe, private bathroom with shower and a large terrace where you can see the adjoining valley.
Equipment and qualities: Drinking water and irrigation, heating by electric radiators, wood burning fireplace, double glazed PVC tilt-and-turn windows, security grills, security door, alarm, fitted kitchen with top quality appliances, fitted wardrobes, wood interior carpentry, stoneware flooring on the ground floor, wooden flooring on the upper floor combined with stoneware, wooden beams Pino Segoviano, natural stone Amarillo Fosil, led lighting throughout the house. Furniture included.
The Middle Vinalopó area is formed by different valleys. The Valley of the Grapes is one of the most important and is formed by towns such as Novelda, Aspe, La Romana or Monforte del Cid, all of them at distances of less than 15 km.
It is located just 25 km from Alicante Airport and the beautiful beaches of the Costa Blanca. It is a perfect area to live all year round or, if you prefer, to acquire a holiday home.
Contact
Farm 4 Bedrooms +1
Porto Cristo, Manacor, Mallorca
Used · 352m²
With Swimming Pool
buy
2.975.000 €
3.200.000 €
-7.03%
Charming farm with mountain and sea views.
The immaculate stone construction is like new and has all amenities including a barbecue, private water well. Relax on the terraces surrounded by a garden with a pool and fruit trees.
Enjoy your cozy fireplace. A good choice for those looking for a sophisticated lifestyle in a natural setting.
The immaculate stone construction is like new and has all amenities including a barbecue, private water well. Relax on the terraces surrounded by a garden with a pool and fruit trees.
Enjoy your cozy fireplace. A good choice for those looking for a sophisticated lifestyle in a natural setting.
Contact
Farm 8 Bedrooms
Rupià, Girona
Used · 592m²
With Swimming Pool
buy
1.275.000 €
1.450.000 €
-12.07%
BAIX EMPORDÀ, RUPIÀ, MASIA
Baix Empordà, Rupià, MASIA
18th century farmhouse carefully renovated, preserving its architectural style and original materials, which makes it a very cozy and unique house.
Located on the outskirts of the small and bucolic town of Rupià in the Golden Triangle of Baix Empordà and at the same time close to the main coves and beaches of the Costa Brava and the rest of the historical-medieval towns in the area.
The house is surrounded by a large 5,878m2 garden with a private salt system pool and barbecue area.
Space
697m2 stone farmhouse distributed over 3 floors:
Low level:
-Main hall/entrance: from where the stone staircase that gives access to the first floor starts.
First floor:
-Living room with ’Volta Catalana’ ceilings and wood stove that gives access to the 4 bedrooms with ’volta’ ceilings and the 2 bathrooms located on this floor
-Kitchen with dining room and large fireplace with access to terrace under porch with summer dining room
Upper floor:
The entire ceiling has wooden beams, ’Catalan Toba’ floors and exposed stone walls.
-Distribution room, currently a large dining room that gives access to the 4 bedrooms and 2 bathrooms located on this floor.
-Fully equipped kitchen with a small cozy living room around a large fireplace.
Outside we find a 5,878m2 garden with a pool with a salt system, barbecue area, rustic soccer field and trampoline ideal for the little ones to play.
Finally, outdoor parking area at the entrance of the property.
Other notable aspects
It is a very cozy and at the same time practical home that can accommodate a large family or group.
Ideal for enjoying nature and getting active by hiking, road bike or mountain bike excursions, golf, diving in the Medes Islands marine reserve and much more.
The data displayed in advertising is informative and provided by third parties. Finques GRN Samons does not guarantee its authenticity. Advertisements are subject to errors, price changes and withdrawal from marketing without prior notice.
The expenses of the transfer of assets or VAT, notary and property registry are the responsibility of the purchasing party exclusively. The real estate agent’s brokerage costs are borne by the selling party.
The commercialized properties are sold without furniture.
Baix Empordà, Rupià, MASIA
18th century farmhouse carefully renovated, preserving its architectural style and original materials, which makes it a very cozy and unique house.
Located on the outskirts of the small and bucolic town of Rupià in the Golden Triangle of Baix Empordà and at the same time close to the main coves and beaches of the Costa Brava and the rest of the historical-medieval towns in the area.
The house is surrounded by a large 5,878m2 garden with a private salt system pool and barbecue area.
Space
697m2 stone farmhouse distributed over 3 floors:
Low level:
-Main hall/entrance: from where the stone staircase that gives access to the first floor starts.
First floor:
-Living room with ’Volta Catalana’ ceilings and wood stove that gives access to the 4 bedrooms with ’volta’ ceilings and the 2 bathrooms located on this floor
-Kitchen with dining room and large fireplace with access to terrace under porch with summer dining room
Upper floor:
The entire ceiling has wooden beams, ’Catalan Toba’ floors and exposed stone walls.
-Distribution room, currently a large dining room that gives access to the 4 bedrooms and 2 bathrooms located on this floor.
-Fully equipped kitchen with a small cozy living room around a large fireplace.
Outside we find a 5,878m2 garden with a pool with a salt system, barbecue area, rustic soccer field and trampoline ideal for the little ones to play.
Finally, outdoor parking area at the entrance of the property.
Other notable aspects
It is a very cozy and at the same time practical home that can accommodate a large family or group.
Ideal for enjoying nature and getting active by hiking, road bike or mountain bike excursions, golf, diving in the Medes Islands marine reserve and much more.
The data displayed in advertising is informative and provided by third parties. Finques GRN Samons does not guarantee its authenticity. Advertisements are subject to errors, price changes and withdrawal from marketing without prior notice.
The expenses of the transfer of assets or VAT, notary and property registry are the responsibility of the purchasing party exclusively. The real estate agent’s brokerage costs are borne by the selling party.
The commercialized properties are sold without furniture.
Contact
Village house 7 Bedrooms
Torroella de Montgrí, Girona
Used · 634m²
With Garage
buy
1.260.000 €
Baix Empordà, Torroella de Montgrí, town house.
Farm from the year 1728 located in the center of the town, with a constructed area of 746 m2 on three levels on a 648m2 plot.
Distribution:
GROUND FLOOR: Important entrance with a fully functioning water well, several rooms currently in use as offices, cellar, guest toilet and open and bright room with large windows and access to the garden, garage for two cars and storage space.
FIRST FLOOR: Entrance/distributor leading; on the right side, where we find; Very spacious living room with fireplace and office area, dining room, large fully equipped kitchen with pantry and laundry room with access to the patio. On the left side is the important main dining room, three suites, one of them with a dressing room. Through the distributor we access a very sunny terrace.
SECOND FLOOR: Distributor, large open room with high ceilings and fireplace, currently used as a games room, this one with access to a tower, it is distributed over three floors (on the first we find some water collection tanks, the second floor, windows with views of Montgrí and on the third and last floor we have a roof terrace with panoramic views), four double bedrooms and a complete bathroom with a bathtub. Through the distributor we access the terrace where there is a covered heated pool.
EXTERIOR: Large extension of patio-garden with fruit trees. Through the garden we can directly access the first floor terrace.
HIGHLIGHTS: Solar panels, heating, air conditioning, automatic irrigation with water from the farm’s well, all bedrooms have built-in wardrobes. It has a 50% reduction in the annual IBI because the property has photovoltaic solar energy.
Town with all its services. 10 minutes from Pals, Begur, Estartit, Palamós, Calella or Llafranc, towns with the best beaches on the Costa Brava. 5 minutes from the most prestigious golf course on the Costa Brava Centre. 20 minutes from the Flaçà train station (RENFE) with direct link (MD) to Figueres, Barcelona, Gerona (AVE), and France. 20 minutes from the highway with direct access to the AP7 motorway (France and Barcelona).
The data displayed in advertising is informative and provided by third parties. Fincas GRN Samons does not guarantee its authenticity. Advertisements are subject to errors, price changes and withdrawal from marketing without prior notice.
The expenses of the transfer of assets or VAT, notary and property registration will be borne exclusively by the purchasing party. The real estate agent’s brokerage costs are borne by the selling party.
The commercialized properties are sold without furniture.
Farm from the year 1728 located in the center of the town, with a constructed area of 746 m2 on three levels on a 648m2 plot.
Distribution:
GROUND FLOOR: Important entrance with a fully functioning water well, several rooms currently in use as offices, cellar, guest toilet and open and bright room with large windows and access to the garden, garage for two cars and storage space.
FIRST FLOOR: Entrance/distributor leading; on the right side, where we find; Very spacious living room with fireplace and office area, dining room, large fully equipped kitchen with pantry and laundry room with access to the patio. On the left side is the important main dining room, three suites, one of them with a dressing room. Through the distributor we access a very sunny terrace.
SECOND FLOOR: Distributor, large open room with high ceilings and fireplace, currently used as a games room, this one with access to a tower, it is distributed over three floors (on the first we find some water collection tanks, the second floor, windows with views of Montgrí and on the third and last floor we have a roof terrace with panoramic views), four double bedrooms and a complete bathroom with a bathtub. Through the distributor we access the terrace where there is a covered heated pool.
EXTERIOR: Large extension of patio-garden with fruit trees. Through the garden we can directly access the first floor terrace.
HIGHLIGHTS: Solar panels, heating, air conditioning, automatic irrigation with water from the farm’s well, all bedrooms have built-in wardrobes. It has a 50% reduction in the annual IBI because the property has photovoltaic solar energy.
Town with all its services. 10 minutes from Pals, Begur, Estartit, Palamós, Calella or Llafranc, towns with the best beaches on the Costa Brava. 5 minutes from the most prestigious golf course on the Costa Brava Centre. 20 minutes from the Flaçà train station (RENFE) with direct link (MD) to Figueres, Barcelona, Gerona (AVE), and France. 20 minutes from the highway with direct access to the AP7 motorway (France and Barcelona).
The data displayed in advertising is informative and provided by third parties. Fincas GRN Samons does not guarantee its authenticity. Advertisements are subject to errors, price changes and withdrawal from marketing without prior notice.
The expenses of the transfer of assets or VAT, notary and property registration will be borne exclusively by the purchasing party. The real estate agent’s brokerage costs are borne by the selling party.
The commercialized properties are sold without furniture.
Contact
Farm 5 Bedrooms
Sant Antoni de Portmany, Ibiza - Eivissa
Used · 155m²
buy
1.800.000 €
AMAZING FINCA IN CAN TOMÁS (SANT ANTONIO DE PORTMANY) IBIZA
A cottage with these characteristics would be a charming and welcoming retreat, with a rustic and elegant feel.
It has two independent apartments, providing both privacy and versatility. This configuration allows you to accommodate different groups or families, ideal for family reunions or as a rental option.
The property, being in a country setting, offers us a tranquil atmosphere and connection with nature, The two very large en-suite bedrooms offer comfort and privacy, with luxurious bathrooms attached, The spacious living room would be ideal for social gatherings or relaxing, with more than enough space for entertaining, The inclusion of an office suggests a place to work or concentrate.
The kitchen is a carefully planned and stylised design that combines functionality with aesthetics, features modern and high-end appliances, as well as elegant finishes.., Quality materials, ergonomic design and strategic lighting are common features in the kitchen.
This estate offers a wide variety of options to enjoy, from outdoor recreation areas to possible agricultural or leisure activities. With multiple possibilities, it becomes a versatile place that can adapt to various preferences and lifestyles
Country charm with modern amenities, inviting you to enjoy the natural surroundings with the comfort of an elegant and well-equipped environment
Welcome to the project you are looking for, we are waiting for you at the place of your dreams
IF THIS FLAT INTERESTS YOU, AND YOU WANT TO KNOW MORE, DO NOT HESITATE TO CONTACT OUR TEAM.
A cottage with these characteristics would be a charming and welcoming retreat, with a rustic and elegant feel.
It has two independent apartments, providing both privacy and versatility. This configuration allows you to accommodate different groups or families, ideal for family reunions or as a rental option.
The property, being in a country setting, offers us a tranquil atmosphere and connection with nature, The two very large en-suite bedrooms offer comfort and privacy, with luxurious bathrooms attached, The spacious living room would be ideal for social gatherings or relaxing, with more than enough space for entertaining, The inclusion of an office suggests a place to work or concentrate.
The kitchen is a carefully planned and stylised design that combines functionality with aesthetics, features modern and high-end appliances, as well as elegant finishes.., Quality materials, ergonomic design and strategic lighting are common features in the kitchen.
This estate offers a wide variety of options to enjoy, from outdoor recreation areas to possible agricultural or leisure activities. With multiple possibilities, it becomes a versatile place that can adapt to various preferences and lifestyles
Country charm with modern amenities, inviting you to enjoy the natural surroundings with the comfort of an elegant and well-equipped environment
Welcome to the project you are looking for, we are waiting for you at the place of your dreams
IF THIS FLAT INTERESTS YOU, AND YOU WANT TO KNOW MORE, DO NOT HESITATE TO CONTACT OUR TEAM.
Contact
Farm 6 Bedrooms
Garrigàs, Girona
Used · 569m²
With Swimming Pool
buy
1.790.000 €
1.850.000 €
-3.24%
This Catalan farmhouse, with 623 m2 built and a landscaped plot of 5,927 m2, is an architectural jewel that combines history, modern comforts and expansion potential. Located in the village of Garrigàs, on the Costa Brava, you can enjoy the tranquillity and proximity to the capital of Alt Empordà, Figueres.
On the first floor, you will discover a kitchen with a Catalan twist, a bedroom dating from the 12th century and a complete bathroom, each detail highlighting the authenticity of the farmhouse.
On the second floor, a large living-dining room creates a cozy atmosphere. In addition, a bedroom suite with an elegant bathroom and another bedroom suite complete this floor.
The last floor welcomes you with a charming living room equipped with fireplace and reversible air conditioning, which could also be used as an additional bedroom. Here you will find a single bedroom and the majestic master suite with dressing room and bathroom, which gives access to a large terrace with uninterrupted sea and garden views.
Outside, an 80 m3 saltwater swimming pool offers a place to relax, while a charming hayloft invites you to special moments with friends and family. An equipped workshop houses the essential machines of the house, including heating and boiler. In addition, 50 sprinklers, a water well, olive trees and a parking space.
The main features of the house are: wooden double glazing, fitted closets, air conditioning in the living room, oil heating, terracotta floor, and much more.
Most notable is the development opportunity: the plot is developable, allowing for the construction of three additional houses. In addition, the historic tower offers 250 m2 of buildable space, providing the option to create an independent studio.
Situated in a peaceful setting in the Costa Brava and with access to panoramic sea views, this Catalan farmhouse is a unique investment that fuses history, modern comforts and exciting development potential. Discover authentic Catalan living and the limitless possibilities of this exceptional property - contact us for more information and viewing!
On the first floor, you will discover a kitchen with a Catalan twist, a bedroom dating from the 12th century and a complete bathroom, each detail highlighting the authenticity of the farmhouse.
On the second floor, a large living-dining room creates a cozy atmosphere. In addition, a bedroom suite with an elegant bathroom and another bedroom suite complete this floor.
The last floor welcomes you with a charming living room equipped with fireplace and reversible air conditioning, which could also be used as an additional bedroom. Here you will find a single bedroom and the majestic master suite with dressing room and bathroom, which gives access to a large terrace with uninterrupted sea and garden views.
Outside, an 80 m3 saltwater swimming pool offers a place to relax, while a charming hayloft invites you to special moments with friends and family. An equipped workshop houses the essential machines of the house, including heating and boiler. In addition, 50 sprinklers, a water well, olive trees and a parking space.
The main features of the house are: wooden double glazing, fitted closets, air conditioning in the living room, oil heating, terracotta floor, and much more.
Most notable is the development opportunity: the plot is developable, allowing for the construction of three additional houses. In addition, the historic tower offers 250 m2 of buildable space, providing the option to create an independent studio.
Situated in a peaceful setting in the Costa Brava and with access to panoramic sea views, this Catalan farmhouse is a unique investment that fuses history, modern comforts and exciting development potential. Discover authentic Catalan living and the limitless possibilities of this exceptional property - contact us for more information and viewing!
Contact
Farm 7 Bedrooms
Esporles, Mallorca
Used · 495m²
With Swimming Pool
buy
6.500.000 €
A wonderful finca in the village of Esporles surrounded by a fabulous plot to enjoy nature, peace, and privacy is its greatest benefit.
Within a plot of 19.000 m2, you will find the main house of 300 m2 which has 4 bedrooms, 3 bathrooms, one en suite (jacuzzi and sauna), a large kitchen with dining room and a living room/office. Equipped with a fireplace and air conditioning in different areas of the property, it has several balconies and terraces to enjoy wonderful views.
The guest house, of about 80 m2, also has 3 more bedrooms, bathroom, kitchen and living/dining room with fireplace.
Outside you will find a swimming pool and an area with stables and storerooms to keep animals.
A wonderful place to enjoy with family and friends.
We speak English, Spanish, German, Mallorquin, Swedish, Italian and French among other languages, so please do not hesitate to contact us.
More property offers on Puroestate.com
Within a plot of 19.000 m2, you will find the main house of 300 m2 which has 4 bedrooms, 3 bathrooms, one en suite (jacuzzi and sauna), a large kitchen with dining room and a living room/office. Equipped with a fireplace and air conditioning in different areas of the property, it has several balconies and terraces to enjoy wonderful views.
The guest house, of about 80 m2, also has 3 more bedrooms, bathroom, kitchen and living/dining room with fireplace.
Outside you will find a swimming pool and an area with stables and storerooms to keep animals.
A wonderful place to enjoy with family and friends.
We speak English, Spanish, German, Mallorquin, Swedish, Italian and French among other languages, so please do not hesitate to contact us.
More property offers on Puroestate.com
Contact
Farm 4 Bedrooms
Sant Julià de Ramis, Girona
Used · 366m²
With Garage
buy
850.000 €
GIRONÉS, MEDINYÀ, MASIA
Gironès, Medinà, Masía
Set of two 18th century farmhouses, on a 5,148m2 plot.
MAIN FARMHOUSE, 430m2 built, Renovated at the beginning of the 90s. PB+1. With large windows that provide lots of natural light and long views of the surroundings. Ground floor, 220m2 built; entrance, living room with fireplace and access to the porch, dining room, kitchen with original preserved oven, bathroom, multipurpose room, machine room, laundry and garage. First floor, 162m2 built; suite, two double bedrooms and bathroom.
SECONDARY FARMHOUSE: Semi restored. On the ground floor, a large leisure room (convertible into a living-dining room and open kitchen), a workshop and different multipurpose rooms to be renovated. On the first floor, the living room distributes the rest of the rooms that require a comprehensive renovation. Haystack attached to PB+1.
EXTERIOR: Summer porch with barbecue. 10m x 8m pool. Large garden.
WE HIGHLIGHT: Mains electricity, water from own well, oil heating, air conditioning, water softener, septic cast iron.
Easy access. Long views of the entire environment. 12 minutes from Girona center, 15 minutes from Girona-Costa Brava airport, quick access to the AP7 motorway that connects Barcelona with Figueres. 30 minutes from the beaches of the Costa Brava. 30 minutes from the Garrotxa Volcanic Zone.
The data displayed in advertising is informative and provided by third parties. Fincas GRN Samons does not guarantee its authenticity. Advertisements are subject to errors, price changes and withdrawal from marketing without prior notice.
The expenses of the transfer of assets or VAT, notary and property registration will be borne exclusively by the purchasing party. The real estate agent’s brokerage costs are borne by the selling party.
The commercialized properties are sold without furniture.
Gironès, Medinà, Masía
Set of two 18th century farmhouses, on a 5,148m2 plot.
MAIN FARMHOUSE, 430m2 built, Renovated at the beginning of the 90s. PB+1. With large windows that provide lots of natural light and long views of the surroundings. Ground floor, 220m2 built; entrance, living room with fireplace and access to the porch, dining room, kitchen with original preserved oven, bathroom, multipurpose room, machine room, laundry and garage. First floor, 162m2 built; suite, two double bedrooms and bathroom.
SECONDARY FARMHOUSE: Semi restored. On the ground floor, a large leisure room (convertible into a living-dining room and open kitchen), a workshop and different multipurpose rooms to be renovated. On the first floor, the living room distributes the rest of the rooms that require a comprehensive renovation. Haystack attached to PB+1.
EXTERIOR: Summer porch with barbecue. 10m x 8m pool. Large garden.
WE HIGHLIGHT: Mains electricity, water from own well, oil heating, air conditioning, water softener, septic cast iron.
Easy access. Long views of the entire environment. 12 minutes from Girona center, 15 minutes from Girona-Costa Brava airport, quick access to the AP7 motorway that connects Barcelona with Figueres. 30 minutes from the beaches of the Costa Brava. 30 minutes from the Garrotxa Volcanic Zone.
The data displayed in advertising is informative and provided by third parties. Fincas GRN Samons does not guarantee its authenticity. Advertisements are subject to errors, price changes and withdrawal from marketing without prior notice.
The expenses of the transfer of assets or VAT, notary and property registration will be borne exclusively by the purchasing party. The real estate agent’s brokerage costs are borne by the selling party.
The commercialized properties are sold without furniture.
Contact
Farm 2 Bedrooms
Mont-ras, Girona
Used · 170m²
With Garage
buy
745.000 €
BAIX EMPORDÀ, MONT-RAS, MASIA
Baix Empordà, Mont-ras, Farmhouse
Completely renovated stone farmhouse of 172 m2 with garden and garage.
GROUND FLOOR: Living room with fireplace and exposed stone walls, pantry (in half skylight), large 34 m2 room with parquet, large dining room with open kitchen with vaulted ceiling. Attached to the farmhouse, and only with access from the outside, an office room or bookstore with air conditioning, very bright.
FIRST FLOOR: double bedroom with access to terrace, suite with built-in wardrobes and access to balcony. This entire plant has Catalan tuff floors.
ANNEXES: Machine room/storage room and covered garage for two cars (54 m2).
EXTERIOR: 500m2. Divided into a large garden with the possibility of making a pool and tiled patio area.
WE HIGHLIGHT: All rooms in the house have access to the outside. In the skylight space, the spiral staircase could be modified for a conventional one since space allows it. Diesel heating and with the possibility of city gas. Wooden windows with double glazing.
Quiet area with good neighbors. Good access. Town with all its services. 5 minutes from Palamós.
5 minutes by car from Palafrugell and less than 15 from the beaches; Llafranc, Calella, Tamariu.
The data displayed in advertising is informative and provided by third parties. Fincas GRN Samons does not guarantee its authenticity. Advertisements are subject to errors, price changes and withdrawal from marketing without prior notice.
The expenses of the property transfer or VAT, notary and property registry will be borne exclusively by the purchasing party. The real estate agent’s brokerage costs are borne by the selling party.
The commercialized properties are sold without furniture.
Baix Empordà, Mont-ras, Farmhouse
Completely renovated stone farmhouse of 172 m2 with garden and garage.
GROUND FLOOR: Living room with fireplace and exposed stone walls, pantry (in half skylight), large 34 m2 room with parquet, large dining room with open kitchen with vaulted ceiling. Attached to the farmhouse, and only with access from the outside, an office room or bookstore with air conditioning, very bright.
FIRST FLOOR: double bedroom with access to terrace, suite with built-in wardrobes and access to balcony. This entire plant has Catalan tuff floors.
ANNEXES: Machine room/storage room and covered garage for two cars (54 m2).
EXTERIOR: 500m2. Divided into a large garden with the possibility of making a pool and tiled patio area.
WE HIGHLIGHT: All rooms in the house have access to the outside. In the skylight space, the spiral staircase could be modified for a conventional one since space allows it. Diesel heating and with the possibility of city gas. Wooden windows with double glazing.
Quiet area with good neighbors. Good access. Town with all its services. 5 minutes from Palamós.
5 minutes by car from Palafrugell and less than 15 from the beaches; Llafranc, Calella, Tamariu.
The data displayed in advertising is informative and provided by third parties. Fincas GRN Samons does not guarantee its authenticity. Advertisements are subject to errors, price changes and withdrawal from marketing without prior notice.
The expenses of the property transfer or VAT, notary and property registry will be borne exclusively by the purchasing party. The real estate agent’s brokerage costs are borne by the selling party.
The commercialized properties are sold without furniture.
Contact
Farm 4 Bedrooms
Los Belones, Mar Menor de Cartagena – Cabo de Palos, Murcia
Used · 375m²
With Garage
buy
750.000 €
780.000 €
-3.85%
Spectacular finca within the Calblanque National Park of 15,050 m2 of rustic land, with a modern luxury and design villa, located on top of a hill, a unique and privileged enclave, an authentic haven of peace and tranquillity, with unobstructed views of the Mediterranean, the Mar Menor and the mountains. Perfect, not only as a habitual residence or holiday, but also as a place to connect holistic therapies, yoga, meditation, tai chi, chikung, reiki; and sports centre.
The villa has a total built area of 436 m2, distributed in, a basement above ground, with leisure areas, storage and water tanks, above the basement is located the villa, all on the ground floor, very bright, all exterior, excellent qualities and with all orientations and is surrounded by private gardens with a lot of charm.
Spacious living room with sea views and 2 terraces, modern independent kitchen with access to the spectacular terrace, to enjoy your private pool with panoramic views of the entire Mar Menor, the Mediterranean and the mountains. 4 en-suite bedrooms with private bathroom and fitted wardrobes, two of them with views and direct access to the pool, the main one also has a very nice living room 4 full bathrooms plus a laundry bathroom. Stoneware floor. Wooden interior carpentry. Venetian windows. Climalitt glass. The spacious basement has plenty of space for storage areas, parking and/or leisure areas, as well as 3 tanks to collect rainwater. Purchase and sale and agency management costs not included.
A unique opportunity to acquire a unique finca in a very special environment, ready to move into and enjoy.
Los Belones is a town with a very lively atmosphere all year round, very close to the Calblanque natural park and close to the Mar Menor and 5 minutes from La Manga and Cabo de Palos. It has a school, health centre, church, pharmacies, bus stop, banks, shops and shops.
The villa has a total built area of 436 m2, distributed in, a basement above ground, with leisure areas, storage and water tanks, above the basement is located the villa, all on the ground floor, very bright, all exterior, excellent qualities and with all orientations and is surrounded by private gardens with a lot of charm.
Spacious living room with sea views and 2 terraces, modern independent kitchen with access to the spectacular terrace, to enjoy your private pool with panoramic views of the entire Mar Menor, the Mediterranean and the mountains. 4 en-suite bedrooms with private bathroom and fitted wardrobes, two of them with views and direct access to the pool, the main one also has a very nice living room 4 full bathrooms plus a laundry bathroom. Stoneware floor. Wooden interior carpentry. Venetian windows. Climalitt glass. The spacious basement has plenty of space for storage areas, parking and/or leisure areas, as well as 3 tanks to collect rainwater. Purchase and sale and agency management costs not included.
A unique opportunity to acquire a unique finca in a very special environment, ready to move into and enjoy.
Los Belones is a town with a very lively atmosphere all year round, very close to the Calblanque natural park and close to the Mar Menor and 5 minutes from La Manga and Cabo de Palos. It has a school, health centre, church, pharmacies, bus stop, banks, shops and shops.
Contact
Farm 6 Bedrooms
L'Estartit Poble, Girona
Used · 418m²
With Garage
buy
2.200.000 €
BAIX EMPORDÀ, TORROELLA DE MONTGRÍ, EXCEPTIONAL AGRICULTURAL ESTATE
Grand farm in operation with an exceptional area of land with an important farmhouse with annexes.
Farmhouse + annexes with a total of 492 m2 built on a land of 155,697 m2 + 10 agricultural lands, listed below.
THE FARMHOUSE:
GROUND FLOOR: Large entrance with barrel vault, large kitchen with groin vault, fireplace and pantry, and living-dining room with direct access to the outside.
FIRST FLOOR: Large central hall with wooden beam ceilings, living-dining room with loft, full bathroom, single bedroom, suite, four double bedrooms, with unusual ceiling heights, two large open-plan rooms (one of them with a staircase leading down To the exterior).
ANNEXES:
. Two garages with capacity for three vehicles each.
. Laundry
. It was sought after with a porch and two large rooms (former courts).
. Chicken coop, hutch and fenced garden.
. Vaulted multipurpose room, another room with an Andalusian-style patio and a barn with a portal.
AGRICULTURAL LAND: All of them irrigated flats with a total of 177,658 m2 that are distributed as follows:
LAND 1: 54,314 m2
LAND 2: 30,803 m2
LAND 3: 23,528 m2
LAND 4: 19,998 m2
LAND 5: 16,550 m2
LAND 6: 9,694 m2
LAND 7: 8,317 m2
LAND 8: 6,289 m2
LAND 9: 4,525 m2
LAND 10: 3,640 m2
We highlight: well water, irrigated farm.
Privileged and unique area in Baix Empordà. Imposing property with a large area of land.
2 minutes away from the beach. A few minutes from the important Golf de Gualta.
Good access by vehicles.
The data displayed in advertising is informative and provided by third parties. Finques GRN Samons does not guarantee its authenticity. Advertisements are subject to errors, price changes and withdrawal from marketing without prior notice.
The expenses of the transfer of assets or VAT, notary and property registry are the responsibility of the purchasing party exclusively. The real estate agent’s brokerage costs are borne by the selling party.
The commercialized properties are sold without furniture.
Grand farm in operation with an exceptional area of land with an important farmhouse with annexes.
Farmhouse + annexes with a total of 492 m2 built on a land of 155,697 m2 + 10 agricultural lands, listed below.
THE FARMHOUSE:
GROUND FLOOR: Large entrance with barrel vault, large kitchen with groin vault, fireplace and pantry, and living-dining room with direct access to the outside.
FIRST FLOOR: Large central hall with wooden beam ceilings, living-dining room with loft, full bathroom, single bedroom, suite, four double bedrooms, with unusual ceiling heights, two large open-plan rooms (one of them with a staircase leading down To the exterior).
ANNEXES:
. Two garages with capacity for three vehicles each.
. Laundry
. It was sought after with a porch and two large rooms (former courts).
. Chicken coop, hutch and fenced garden.
. Vaulted multipurpose room, another room with an Andalusian-style patio and a barn with a portal.
AGRICULTURAL LAND: All of them irrigated flats with a total of 177,658 m2 that are distributed as follows:
LAND 1: 54,314 m2
LAND 2: 30,803 m2
LAND 3: 23,528 m2
LAND 4: 19,998 m2
LAND 5: 16,550 m2
LAND 6: 9,694 m2
LAND 7: 8,317 m2
LAND 8: 6,289 m2
LAND 9: 4,525 m2
LAND 10: 3,640 m2
We highlight: well water, irrigated farm.
Privileged and unique area in Baix Empordà. Imposing property with a large area of land.
2 minutes away from the beach. A few minutes from the important Golf de Gualta.
Good access by vehicles.
The data displayed in advertising is informative and provided by third parties. Finques GRN Samons does not guarantee its authenticity. Advertisements are subject to errors, price changes and withdrawal from marketing without prior notice.
The expenses of the transfer of assets or VAT, notary and property registry are the responsibility of the purchasing party exclusively. The real estate agent’s brokerage costs are borne by the selling party.
The commercialized properties are sold without furniture.
Contact
Rustic House
Bimenes, Asturias
Used · 80m²
buy
105.000 €
Bimenes has the poster of the future in large letters. This little secret of the Asturian geography is becoming more and more known, and more and more discovered, just 32 km from Oviedo, and a little from Nava, the mining company, Gijón or Villaviciosa, thus sharing the accessibility of these councils with more name, but no less value. Only a few parishes, but a lot of history and a lot of charm, from Martimporra, its capital, to Suares or Rozadas. In total we are talking about 25 minutes to each of the two large cities of the Principality, and the accesses are of the highest quality.
The hidden place that we discovered this time, has left us as surprised as we are sure of its potential. With the proximity of bars, shops and famacia, or even a primary school, this area gives a good account of services surrounded by nature and green everywhere.
The mill house has seen many generations pass by, but its imperishable stone makes these constructions a unique jewel. The sound of the water from the river bordering the land is faint, but its brightness when the sun rises illuminates every corner. But this house does not come alone, because in addition to the two floors that form it, making about 40 m2 more or less, its 3100 m2 plot also has two more constructions that complete it and make it more than complete for all those who sought to meet their expectations and find what they have been pursuing for a long time.
In reality, these more than 3000 m2 also have about 400 m2 that surround the house, but speaking in approximate terms always brings more peace of mind and can be seen well in its documentation, as it is, to the surprise of many, everything registered and registered. In addition to having electricity and water, another of the most common questions.
The wooden cabin comes fully equipped and has about 50 m2, distributed almost entirely in the living room, kitchen, and in a suite with a full bathroom. The living room has another folding double bed, and all of it is surrounded by windows in all its winds, so the feeling is wonderful. The porch of the cabin is undoubtedly reminiscent of any American movie, with all my respect to the Asturian and traditional, but you only need to put a rocking chair and put on a cowboy hat to enjoy the tranquillity of the area.
The two barrels at the bottom of the land have, one with a toilet that leads to a septic tank, and the other serves as a tool store. In the shade of the trees on the riverbank we also have a small sink and a grill that has been in disuse for a long time, but easy to take up (it already smells like ribs and criollo).
A property that has it all.
The hidden place that we discovered this time, has left us as surprised as we are sure of its potential. With the proximity of bars, shops and famacia, or even a primary school, this area gives a good account of services surrounded by nature and green everywhere.
The mill house has seen many generations pass by, but its imperishable stone makes these constructions a unique jewel. The sound of the water from the river bordering the land is faint, but its brightness when the sun rises illuminates every corner. But this house does not come alone, because in addition to the two floors that form it, making about 40 m2 more or less, its 3100 m2 plot also has two more constructions that complete it and make it more than complete for all those who sought to meet their expectations and find what they have been pursuing for a long time.
In reality, these more than 3000 m2 also have about 400 m2 that surround the house, but speaking in approximate terms always brings more peace of mind and can be seen well in its documentation, as it is, to the surprise of many, everything registered and registered. In addition to having electricity and water, another of the most common questions.
The wooden cabin comes fully equipped and has about 50 m2, distributed almost entirely in the living room, kitchen, and in a suite with a full bathroom. The living room has another folding double bed, and all of it is surrounded by windows in all its winds, so the feeling is wonderful. The porch of the cabin is undoubtedly reminiscent of any American movie, with all my respect to the Asturian and traditional, but you only need to put a rocking chair and put on a cowboy hat to enjoy the tranquillity of the area.
The two barrels at the bottom of the land have, one with a toilet that leads to a septic tank, and the other serves as a tool store. In the shade of the trees on the riverbank we also have a small sink and a grill that has been in disuse for a long time, but easy to take up (it already smells like ribs and criollo).
A property that has it all.
Contact
Farm 5 Bedrooms Duplex
Campos, Mallorca
New · 500m²
With Garage
rent
8.000 €
Large rustic finca with a beautiful newly built house on the outskirts of the village of Campos, with 5 bedrooms, 2 living rooms, 4 bathrooms, open kitchen, 2 covered porches, garage and exterior parking, large terrace with swimming pool, covered porches and another swimming pool with spa inside the property.
The plot of about 24.000 m2 has a new built house of 2 floors of about 500 m2 constructed in total.
There is private access to the property via a large gravel driveway to the house, through a beautiful garden or from a large sun terrace with swimming pool, shower and barbecue.
From one of the covered porches we access to the house through a huge living room with fireplace, dining table, billiard table, open plan fully equipped kitchen, a hall which gives access to one of the bathrooms, two double bedrooms and the staircase where we access to the lower floor.
This first floor has 3 double bedrooms, one with en suite bathroom, a large dressing room, another bathroom, a bright gallery with windows that distributes the rest of the rooms as the spectacular indoor pool with spa, a lower terrace with garden surrounding the house as well as another covered terrace furnished where you can spend pleasant hours with family or friends in a relaxing atmosphere.
The house is energetically sustainable as it has electricity through solar panels, brand new construction made with high quality materials, wooden beams and partially covered with natural stone facade.
Located in one of the best locations in the south of Mallorca on the outskirts of Campos, surrounded by tranquillity, palm trees, olive trees and recently planted fruit trees, and only 25 minutes away from Palma and 20 minutes away from the best beaches of the island.
Rental conditions;
* Minimum contract of 1 year.
* 2 months deposit.
Ideal for those looking for a long term stay.
For more information or to arrange a viewing, please contact us.
The plot of about 24.000 m2 has a new built house of 2 floors of about 500 m2 constructed in total.
There is private access to the property via a large gravel driveway to the house, through a beautiful garden or from a large sun terrace with swimming pool, shower and barbecue.
From one of the covered porches we access to the house through a huge living room with fireplace, dining table, billiard table, open plan fully equipped kitchen, a hall which gives access to one of the bathrooms, two double bedrooms and the staircase where we access to the lower floor.
This first floor has 3 double bedrooms, one with en suite bathroom, a large dressing room, another bathroom, a bright gallery with windows that distributes the rest of the rooms as the spectacular indoor pool with spa, a lower terrace with garden surrounding the house as well as another covered terrace furnished where you can spend pleasant hours with family or friends in a relaxing atmosphere.
The house is energetically sustainable as it has electricity through solar panels, brand new construction made with high quality materials, wooden beams and partially covered with natural stone facade.
Located in one of the best locations in the south of Mallorca on the outskirts of Campos, surrounded by tranquillity, palm trees, olive trees and recently planted fruit trees, and only 25 minutes away from Palma and 20 minutes away from the best beaches of the island.
Rental conditions;
* Minimum contract of 1 year.
* 2 months deposit.
Ideal for those looking for a long term stay.
For more information or to arrange a viewing, please contact us.
Contact
Farm Land 4 Bedrooms +2
Puerto, Jávea / Xàbia, Alicante
Used · 300m²
buy
1.790.000 €
We present this traditional villa of exquisite architecture, located in the quiet and exclusive area of La Plana in Jávea, just a few minutes from the impressive Cabo de San Antonio. Its construction, which harmoniously combines stone, wood and local elements, reflects the essence of the Mediterranean, offering the perfect home for those seeking privacy, comfort and a unique connection with nature.
Highlights of the property:
- Unbeatable location: Located in a privileged environment within a protected natural park, this villa enjoys total privacy, surrounded by a natural landscape of incomparable beauty, with the sea and the mountains as a backdrop.
- Functional design on one floor: The property has been designed with comfort and accessibility in mind, being distributed over one floor to offer practical and barrier-free living. A cosy foyer welcomes you home, having a main house and a full guest flat.
- Spacious and Bright Spaces: The generous living room opens onto the wonderful naya, a perfect space to enjoy the panoramic mountain views. The open kitchen is fully equipped, and has additional space for storage or a support kitchen.
- Very Comfortable and Versatile Rooms: The master bedroom, with en-suite bathroom, becomes a true private retreat. In addition, it offers two double bedrooms and an office that can easily be transformed into a fourth bedroom, providing the ideal flexibility for your lifestyle.
- Premium Amenities:*To ensure comfort at any time of the year, the villa has underfloor heating, air conditioning and a fireplace that adds a warm touch to cooler days.
- An Outdoor Paradise: The perfectly manicured garden and spacious terraces allow you to enjoy outdoor living, whether relaxing in the sun or holding family and social gatherings. A unique environment where tranquillity and landscape merge in an atmosphere of absolute harmony.
This villa not only offers a perfect fusion of rustic style and modern comforts, but also a tranquil and exclusive lifestyle in one of the most beautiful areas of the Costa Blanca.
The property guarantees an exceptional quality of life, surrounded by nature, but with easy access to the services of Jávea, its beaches and its spectacular landscapes.
Highlights of the property:
- Unbeatable location: Located in a privileged environment within a protected natural park, this villa enjoys total privacy, surrounded by a natural landscape of incomparable beauty, with the sea and the mountains as a backdrop.
- Functional design on one floor: The property has been designed with comfort and accessibility in mind, being distributed over one floor to offer practical and barrier-free living. A cosy foyer welcomes you home, having a main house and a full guest flat.
- Spacious and Bright Spaces: The generous living room opens onto the wonderful naya, a perfect space to enjoy the panoramic mountain views. The open kitchen is fully equipped, and has additional space for storage or a support kitchen.
- Very Comfortable and Versatile Rooms: The master bedroom, with en-suite bathroom, becomes a true private retreat. In addition, it offers two double bedrooms and an office that can easily be transformed into a fourth bedroom, providing the ideal flexibility for your lifestyle.
- Premium Amenities:*To ensure comfort at any time of the year, the villa has underfloor heating, air conditioning and a fireplace that adds a warm touch to cooler days.
- An Outdoor Paradise: The perfectly manicured garden and spacious terraces allow you to enjoy outdoor living, whether relaxing in the sun or holding family and social gatherings. A unique environment where tranquillity and landscape merge in an atmosphere of absolute harmony.
This villa not only offers a perfect fusion of rustic style and modern comforts, but also a tranquil and exclusive lifestyle in one of the most beautiful areas of the Costa Blanca.
The property guarantees an exceptional quality of life, surrounded by nature, but with easy access to the services of Jávea, its beaches and its spectacular landscapes.
Contact
Farm 4 Bedrooms
Viladasens, Girona
Used · 460m²
With Swimming Pool
buy
1.085.000 €
House of 540m2 built with ground floor + 2 on a plot of approximately 2,000m2.
GROUND FLOOR, 138m2 built: Entrance, storage room under stairs, distribution room, kitchen, patio, living room with fireplace and dining room, machine room, courtesy service, large and bright second living-dining room with loft.
FIRST FLOOR, 138m2 built: Distributor, living room, double bedroom with built-in wardrobes, complete bathroom with bathtub, double bedroom, suite with bathtub and built-in wardrobes.
SECOND FLOOR, 30m2 built: Living room with access to terrace, double bedroom with built-in wardrobes, complete bathroom with shower and jacuzzi.
ANNEXES: It consists of 4 buildings that are part of the property.
1. Leisure room, 25m2 built.
2. Shed 1 to be renovated, 71m2 built.
3. Shed 2 to be renovated, 71m2 built.
4. Tool shed, 67m2 built.
EXTERIOR: Swimming pool and garden with views of the surroundings.
The data displayed in advertising is informative and provided by third parties. Fincas GRN Samons does not guarantee its authenticity. The advertisements are subject to errors, price changes and withdrawal from marketing without prior notice.
The m2 displayed in the advertisement are those reflected in the Cadastral and Graphic Certification of the property.
The costs of the transfer of assets or VAT, notary and property registration will be the sole responsibility of the buyer. The brokerage costs of the real estate agent are the responsibility of the seller.
The properties marketed are sold unfurnished.
GROUND FLOOR, 138m2 built: Entrance, storage room under stairs, distribution room, kitchen, patio, living room with fireplace and dining room, machine room, courtesy service, large and bright second living-dining room with loft.
FIRST FLOOR, 138m2 built: Distributor, living room, double bedroom with built-in wardrobes, complete bathroom with bathtub, double bedroom, suite with bathtub and built-in wardrobes.
SECOND FLOOR, 30m2 built: Living room with access to terrace, double bedroom with built-in wardrobes, complete bathroom with shower and jacuzzi.
ANNEXES: It consists of 4 buildings that are part of the property.
1. Leisure room, 25m2 built.
2. Shed 1 to be renovated, 71m2 built.
3. Shed 2 to be renovated, 71m2 built.
4. Tool shed, 67m2 built.
EXTERIOR: Swimming pool and garden with views of the surroundings.
The data displayed in advertising is informative and provided by third parties. Fincas GRN Samons does not guarantee its authenticity. The advertisements are subject to errors, price changes and withdrawal from marketing without prior notice.
The m2 displayed in the advertisement are those reflected in the Cadastral and Graphic Certification of the property.
The costs of the transfer of assets or VAT, notary and property registration will be the sole responsibility of the buyer. The brokerage costs of the real estate agent are the responsibility of the seller.
The properties marketed are sold unfurnished.
Contact
See more Farms and Estates
Bedrooms
Zones
Can’t find the property you’re looking for?
