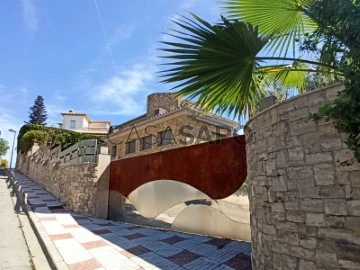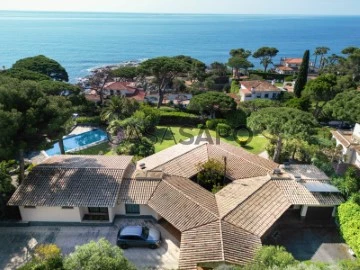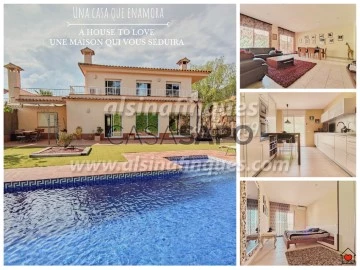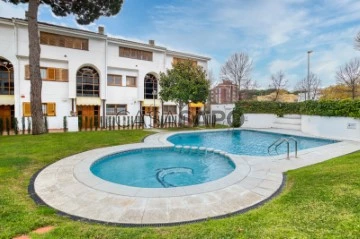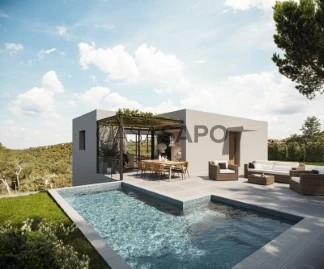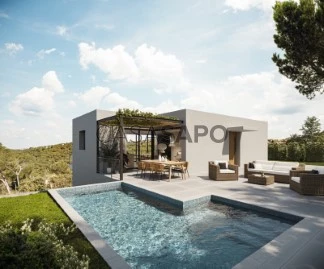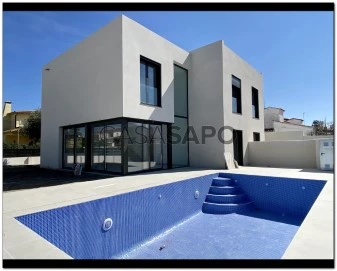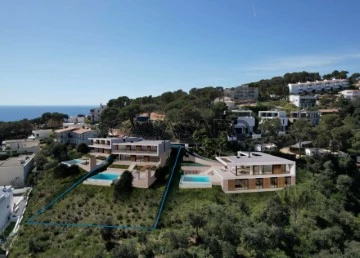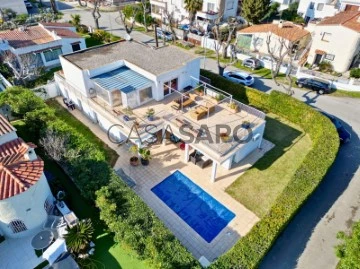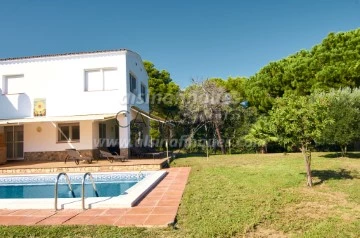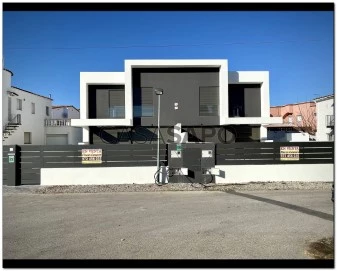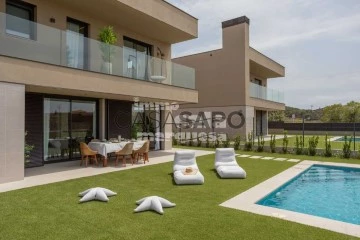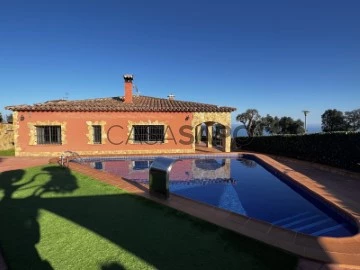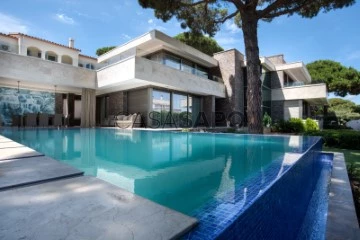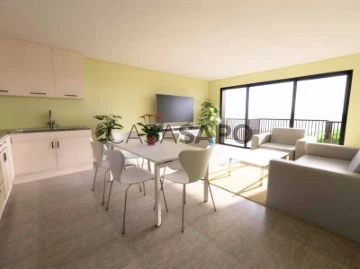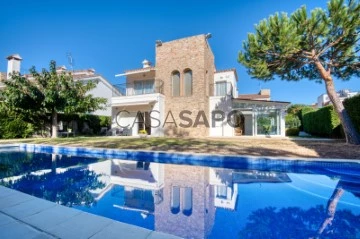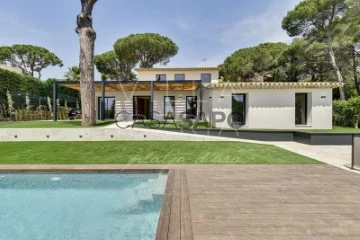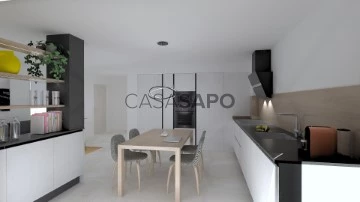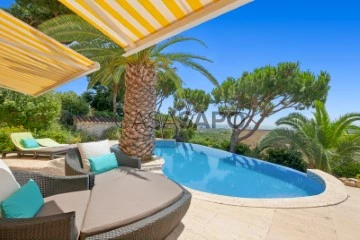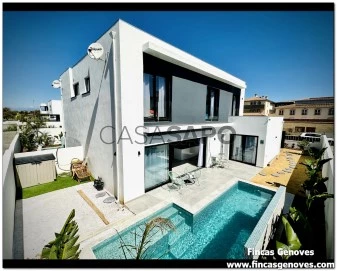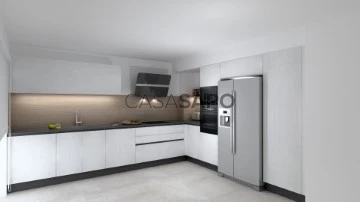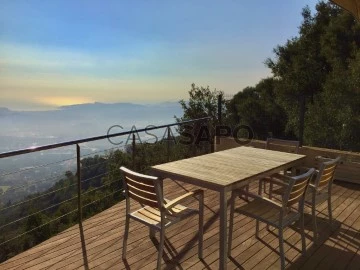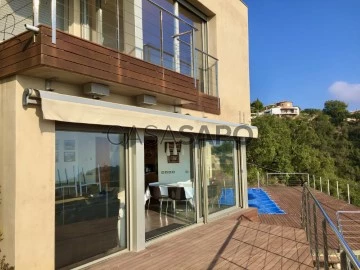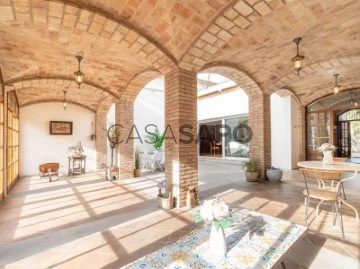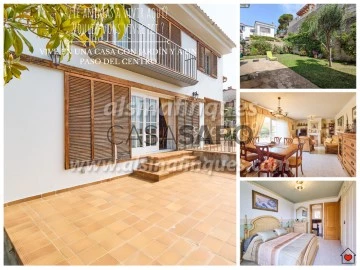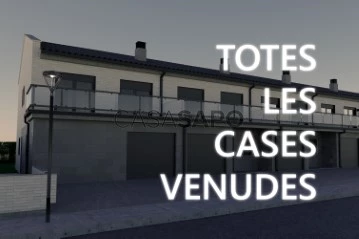69 Houses 4 Bedrooms in Girona, with Suite, Página 2
Order by
Relevance
House 4 Bedrooms
La Gavina, S'Agaro, Castell-Platja d'Aro, Girona
Used · 697m²
With Garage
buy
8.500.000 €
Fabulous house in the luxurious urbanisation S’Agaró Vell, also known as ’La Gavina’, between the beaches and coves of Sa Conca and Sant Pol.
The house has some 700 m2 built on a 2,265 m2 plot, and features 4 spacious bedrooms, each with its private bathroom ensuite, a large living room with fireplace and access to the garden and pool, a dining room and a spacious kitchen with dining area, as well as a sauna with rest room. Everything is in prime condition, and there is also heating and air conditioning.
The property also includes a large garden with swimming pool, a large veranda, a barbecue area, as well as a garage and outdoor parking area.
The exclusive residential area is private, with restricted and controlled access, and is surrounded by a coastal path ’Camino de Ronda’, offering a pleasant stroll from Sant Pol beach to Sa Conca beach. The towns of Sant Feliu de Guíxols and Platja d’Aro with their restaurants and boutiques are within easy reach, as well several golf courses, including the oldest golf course on the Costa Brava in Santa Cristina and Golf d´Aro in Mas Nou.
The house has some 700 m2 built on a 2,265 m2 plot, and features 4 spacious bedrooms, each with its private bathroom ensuite, a large living room with fireplace and access to the garden and pool, a dining room and a spacious kitchen with dining area, as well as a sauna with rest room. Everything is in prime condition, and there is also heating and air conditioning.
The property also includes a large garden with swimming pool, a large veranda, a barbecue area, as well as a garage and outdoor parking area.
The exclusive residential area is private, with restricted and controlled access, and is surrounded by a coastal path ’Camino de Ronda’, offering a pleasant stroll from Sant Pol beach to Sa Conca beach. The towns of Sant Feliu de Guíxols and Platja d’Aro with their restaurants and boutiques are within easy reach, as well several golf courses, including the oldest golf course on the Costa Brava in Santa Cristina and Golf d´Aro in Mas Nou.
Contact
Chalet 4 Bedrooms
Condado del Jaruco, Comtat de Jaruco - Puigventós, Lloret de Mar, Girona
Used · 177m²
With Garage
buy
499.500 €
Discover your perfect home in Lloret de Mar
Let yourself be captivated by this cozy and practical house, located nearby Lloret de Mar and its beautiful beaches. Located in an area with neighbors all year round, you will feel safe and accompanied, without giving up your privacy.
The property has a large plot of 833 m², completely flat and ready to make the most of it. Imagine the possibilities that this perfectly oriented plot offers you, with sun all day long.
Enter the well-kept garden and discover a wonderful swimming pool, a solarium area ideal for relaxing and a charming porch where you can enjoy unforgettable outdoor lunches and dinners.
Inside, 211 m² await you with a practical and well-thought-out layout. The first floor welcomes you with a spacious living-dining room that opens to the garden and pool area, a large kitchen with direct access to the outside, a toilet, laundry room and garage.
Go up to the second floor and find four cozy bedrooms, one of them with a bathroom en suite. In addition, there is another bathroom equipped with a wonderful whirlpool tub. And don’t miss the beautiful terrace with unobstructed views, the perfect place to watch the sunset.
The house is in perfect condition and has quality finishes, such as underfloor heating, air conditioning, aluminum windows with double glazing, tile floors and an exquisite kitchen of the prestigious brand Santos.
In short, this property offers you:
- Privileged location close to Lloret de Mar and the beaches.
- Large plot of 833 m², flat and sunny.
- Well-kept garden with swimming pool, solarium, and porch
- 211 m² of living space with practical layout
- 4 bedrooms, one with bathroom en suite, and one more bathroom with whirlpool bath
- Terrace with unobstructed views
- Quality finishes and perfect conditions
What are you waiting for to see the house of your dreams?
Contact us and let us show you everything this property has to offer.
Don’t miss the opportunity to live in a perfect home!
alsina finques, happy customers since 1959
In compliance with Law 3/2017, Book Six of the Civil Code of Catalonia, the buyer is informed that notary fees, registration fees and applicable taxes (ITP or IVA-IAJD) and other expenses implicit in the sale are not included in the price.
Let yourself be captivated by this cozy and practical house, located nearby Lloret de Mar and its beautiful beaches. Located in an area with neighbors all year round, you will feel safe and accompanied, without giving up your privacy.
The property has a large plot of 833 m², completely flat and ready to make the most of it. Imagine the possibilities that this perfectly oriented plot offers you, with sun all day long.
Enter the well-kept garden and discover a wonderful swimming pool, a solarium area ideal for relaxing and a charming porch where you can enjoy unforgettable outdoor lunches and dinners.
Inside, 211 m² await you with a practical and well-thought-out layout. The first floor welcomes you with a spacious living-dining room that opens to the garden and pool area, a large kitchen with direct access to the outside, a toilet, laundry room and garage.
Go up to the second floor and find four cozy bedrooms, one of them with a bathroom en suite. In addition, there is another bathroom equipped with a wonderful whirlpool tub. And don’t miss the beautiful terrace with unobstructed views, the perfect place to watch the sunset.
The house is in perfect condition and has quality finishes, such as underfloor heating, air conditioning, aluminum windows with double glazing, tile floors and an exquisite kitchen of the prestigious brand Santos.
In short, this property offers you:
- Privileged location close to Lloret de Mar and the beaches.
- Large plot of 833 m², flat and sunny.
- Well-kept garden with swimming pool, solarium, and porch
- 211 m² of living space with practical layout
- 4 bedrooms, one with bathroom en suite, and one more bathroom with whirlpool bath
- Terrace with unobstructed views
- Quality finishes and perfect conditions
What are you waiting for to see the house of your dreams?
Contact us and let us show you everything this property has to offer.
Don’t miss the opportunity to live in a perfect home!
alsina finques, happy customers since 1959
In compliance with Law 3/2017, Book Six of the Civil Code of Catalonia, the buyer is informed that notary fees, registration fees and applicable taxes (ITP or IVA-IAJD) and other expenses implicit in the sale are not included in the price.
Contact
Semi-Detached 4 Bedrooms Triplex
Platja d'Aro, Castell-Platja d'Aro, Girona
Used · 196m²
With Garage
buy
505.000 €
In one of the main towns of the Costa Brava, Platja d’Aro, we find this semi-detached house with a very good location just a few minutes walk from the shopping area and the beach. The property is located in a community with 2 swimming pools .
We have the multi-storey property distributed as follows; On the main floor we have the kitchen, toilet and a spacious living room with fireplace and access to the terrace / garden with access to the pool area. On the first floor there are 2 large bedrooms with access to the balcony and a bathroom and on the second floor we have 2 more bedrooms, also with access to the balconies, another bathroom and laundry room. The property has heating with a natural gas boiler. It has parking for 3 cars.
We have the multi-storey property distributed as follows; On the main floor we have the kitchen, toilet and a spacious living room with fireplace and access to the terrace / garden with access to the pool area. On the first floor there are 2 large bedrooms with access to the balcony and a bathroom and on the second floor we have 2 more bedrooms, also with access to the balconies, another bathroom and laundry room. The property has heating with a natural gas boiler. It has parking for 3 cars.
Contact
Detached House 4 Bedrooms Triplex
Residencial Begur - Esclanyà, Girona
In project
With Garage
buy
1.500.000 €
Presenting an upcoming construction project for a detached single-family house with swimming pool. Nestled within a serene residential street, this property is conveniently situated a mere 800 meters from the heart of Begur and just 3 km from the captivating Sa Riera beach.
This house will be distributed over three well designed levels. The basement floor, situated at street level, will house a spacious garage, an engine room, and the central stairwell connecting all levels.
Ascending to the next level, designated as the ground floor, there will be three en suite bedrooms accompanied by three well-appointed bathrooms. Additionally, this floor will feature a dedicated space for laundry facilities, ensuring convenience and functionality.
Ascending another level, the ground floor will boast an entrance hall, an spacious open-concept area that seamlessly integrates the living room, kitchen, and dining room, then completing this level a private bedroom with its own ensuite bathroom, a convenient WC, and a wine cellar. This floor will open onto a meticulously landscaped garden with a 20m2 swimming pool, providing a tranquil oasis. External stairs effortlessly link this level to the street, ensuring easy access and convenience.
One of the most remarkable aspects of this project is its enviable location. Despite its proximity to the town center, the property enjoys a peaceful ambiance. Residents will appreciate the proximity to essential shops and services while relishing breathtaking views of the iconic Begur Castle and the picturesque Empordà landscape.
This house will be distributed over three well designed levels. The basement floor, situated at street level, will house a spacious garage, an engine room, and the central stairwell connecting all levels.
Ascending to the next level, designated as the ground floor, there will be three en suite bedrooms accompanied by three well-appointed bathrooms. Additionally, this floor will feature a dedicated space for laundry facilities, ensuring convenience and functionality.
Ascending another level, the ground floor will boast an entrance hall, an spacious open-concept area that seamlessly integrates the living room, kitchen, and dining room, then completing this level a private bedroom with its own ensuite bathroom, a convenient WC, and a wine cellar. This floor will open onto a meticulously landscaped garden with a 20m2 swimming pool, providing a tranquil oasis. External stairs effortlessly link this level to the street, ensuring easy access and convenience.
One of the most remarkable aspects of this project is its enviable location. Despite its proximity to the town center, the property enjoys a peaceful ambiance. Residents will appreciate the proximity to essential shops and services while relishing breathtaking views of the iconic Begur Castle and the picturesque Empordà landscape.
Contact
Villa 4 Bedrooms Triplex
Residencial Begur - Esclanyà, Girona
In project · 289m²
With Garage
buy
1.500.000 €
Presenting an upcoming construction project for a detached single-family house with swimming pool. Nestled within a serene residential street, this property is conveniently situated a mere 800 meters from the heart of Begur and just 3 km from the captivating Sa Riera beach.
This house will be distributed over three well designed levels. The basement floor, situated at street level, will house a spacious garage, an engine room, and the central stairwell connecting all levels.
Ascending to the next level, designated as the ground floor, there will be three en suite bedrooms accompanied by three well-appointed bathrooms. Additionally, this floor will feature a dedicated space for laundry facilities, ensuring convenience and functionality.
Ascending another level, the ground floor will boast an entrance hall, an spacious open-concept area that seamlessly integrates the living room, kitchen, and dining room, then completing this level a private bedroom with its own ensuite bathroom, a convenient WC, and a wine cellar. This floor will open onto a meticulously landscaped garden with a 20m2 swimming pool, providing a tranquil oasis. External stairs effortlessly link this level to the street, ensuring easy access and convenience.
One of the most remarkable aspects of this project is its enviable location. Despite its proximity to the town center, the property enjoys a peaceful ambiance. Residents will appreciate the proximity to essential shops and services while relishing breathtaking views of the iconic Begur Castle and the picturesque Empordà landscape.
This house will be distributed over three well designed levels. The basement floor, situated at street level, will house a spacious garage, an engine room, and the central stairwell connecting all levels.
Ascending to the next level, designated as the ground floor, there will be three en suite bedrooms accompanied by three well-appointed bathrooms. Additionally, this floor will feature a dedicated space for laundry facilities, ensuring convenience and functionality.
Ascending another level, the ground floor will boast an entrance hall, an spacious open-concept area that seamlessly integrates the living room, kitchen, and dining room, then completing this level a private bedroom with its own ensuite bathroom, a convenient WC, and a wine cellar. This floor will open onto a meticulously landscaped garden with a 20m2 swimming pool, providing a tranquil oasis. External stairs effortlessly link this level to the street, ensuring easy access and convenience.
One of the most remarkable aspects of this project is its enviable location. Despite its proximity to the town center, the property enjoys a peaceful ambiance. Residents will appreciate the proximity to essential shops and services while relishing breathtaking views of the iconic Begur Castle and the picturesque Empordà landscape.
Contact
Semi-Detached House 4 Bedrooms
Sector Requesens, Empuriabrava, Girona
New · 124m²
With Swimming Pool
buy
759.000 €
This semi-detached house is located in Sector Requesens N.º 114 in Empuriabarva. In the centre of Empuriabrava. The house is distributed in: 1) ground floor: Spacious living-dining room with exit to the swimming pool, open kitchen with bar, one bedroom, one bathroom and stairs to the first floor. 2) First floor: 1 bedroom with private bathroom, 2 double bedrooms and 1 bathroom.
Constructed area: 166,30m2
Plot area: 343,38m2
Constructed area: 166,30m2
Plot area: 343,38m2
Contact
House 4 Bedrooms
Treumal de Dalt, Torre Valentina-Mas Vilar de La Mutxada-Treumal, Calonge, Girona
Under construction · 386m²
With Garage
buy
2.300.000 €
Exclusive new construction project with large glass surfaces and panoramic views, ideally located a short distance from the town centre of Platja d’Aro and only 8 minutes’ walk from the beach.
The house has 387 m2, built on a large 2,237 m² plot: The lower floor features three double bedrooms, each with its own bathroom and access to a terrace with sea views, as well as a bright 32 m² living room, also with access to the terrace and sea views.
The main floor consists of an entrance hall, leading to a large open and bright space housing living room, dining room and open kitchen with a bar, all with fabulous panoramic views of the sea through floor-to-ceiling glass on 2 sides. From here there is access to a large covered terrace of 48 m2, from which some steps lead to the infinity pool, with a saline chlorination system and underwater lighting.
On this same floor there is also the master bedroom, 24 m2 with its bathroom and access to a terrace with sea views, as well as a courtesy toilet, laundry, machine room and a 40 m² garage for two cars. (See also PDF list of materials and quality of the construction)
Estimated delivery date: Summer 2025
The house has 387 m2, built on a large 2,237 m² plot: The lower floor features three double bedrooms, each with its own bathroom and access to a terrace with sea views, as well as a bright 32 m² living room, also with access to the terrace and sea views.
The main floor consists of an entrance hall, leading to a large open and bright space housing living room, dining room and open kitchen with a bar, all with fabulous panoramic views of the sea through floor-to-ceiling glass on 2 sides. From here there is access to a large covered terrace of 48 m2, from which some steps lead to the infinity pool, with a saline chlorination system and underwater lighting.
On this same floor there is also the master bedroom, 24 m2 with its bathroom and access to a terrace with sea views, as well as a courtesy toilet, laundry, machine room and a 40 m² garage for two cars. (See also PDF list of materials and quality of the construction)
Estimated delivery date: Summer 2025
Contact
House 4 Bedrooms
Sector Montgrí, Empuriabrava, Girona
Used · 173m²
With Garage
buy
740.000 €
Magnificent villa in Empuriabrava, south facing, 10 minutes walk from the beach, shops and restaurants.
It has 4 bedrooms, 2 of which are en suite, 3 bathrooms, 1 fully equipped kitchen, large living room opening onto the terrace with swimming pool.
It has a garage and a parking for 2 cars.
It has 4 bedrooms, 2 of which are en suite, 3 bathrooms, 1 fully equipped kitchen, large living room opening onto the terrace with swimming pool.
It has a garage and a parking for 2 cars.
Contact
Chalet 4 Bedrooms +1 Duplex
La Montgoda, Canyelles - Montgoda, Lloret de Mar, Girona
Used · 214m²
With Garage
buy
860.000 €
This fantastic property is located in La Montgoda, one of the best areas of Lloret de Mar, very close to the centre of Lloret de Mar and the beach. It stands out for a wide plot, 1.400 m², totally flat, very well orientated and with sun all day long.
Outside, we have a large garden with grass lawn around the house and a large swimming pool.
The house, which stands out for its luminosity, has a beautiful porch outside with awnings, perfect for relaxing and enjoying the sea and pool views.
The house is currently decorated in good taste and in a seafaring style.
On the ground floor, we have a large living room, very bright, with access to the porch and garden, a second living room, with access also to the garden, with a fireplace to enjoy in winter the sparkling heat of the fire, a large kitchen and a bathroom with shower.
The second floor, has a spacious suite, with a charming living room, dressing room and bathroom with bathtub, three double bedrooms and a bathroom.
And finally, at the back of the house, there is a huge garden, and a wonderful barbecue area, where you can enjoy with friends.
This area also has a shower for the swimming pool, which communicates with the front of the house.
There is a large room in the basement, currently used as a storage room
The property has a tourist license
The villa is located in the urbanization La Montgoda, very well situated, near the beach.
La Montgoda is a prestige development, close to the centre of Lloret de Mar and very close to the charming beach of Cala Trons.
From the beach, there is a beautiful seaside path to walk to Lloret.
It is a quiet urbanization, surrounded by pine trees and with high standard houses.
It has an exclusive sports area for the owners, with two swimming pools, three tennis courts, pelota court and football field.
Private night watch.
Outside, we have a large garden with grass lawn around the house and a large swimming pool.
The house, which stands out for its luminosity, has a beautiful porch outside with awnings, perfect for relaxing and enjoying the sea and pool views.
The house is currently decorated in good taste and in a seafaring style.
On the ground floor, we have a large living room, very bright, with access to the porch and garden, a second living room, with access also to the garden, with a fireplace to enjoy in winter the sparkling heat of the fire, a large kitchen and a bathroom with shower.
The second floor, has a spacious suite, with a charming living room, dressing room and bathroom with bathtub, three double bedrooms and a bathroom.
And finally, at the back of the house, there is a huge garden, and a wonderful barbecue area, where you can enjoy with friends.
This area also has a shower for the swimming pool, which communicates with the front of the house.
There is a large room in the basement, currently used as a storage room
The property has a tourist license
The villa is located in the urbanization La Montgoda, very well situated, near the beach.
La Montgoda is a prestige development, close to the centre of Lloret de Mar and very close to the charming beach of Cala Trons.
From the beach, there is a beautiful seaside path to walk to Lloret.
It is a quiet urbanization, surrounded by pine trees and with high standard houses.
It has an exclusive sports area for the owners, with two swimming pools, three tennis courts, pelota court and football field.
Private night watch.
Contact
House 4 Bedrooms Duplex
Sector Requesens, Empuriabrava, Girona
New · 117m²
With Garage
buy
675.000 €
Newly built house with pool, garden and roof terrace with jacuzzi and planters in front of green area.
Located in the Requesens sector, in the center of Empuriabrava, it is distributed in:
- Semi-basement floor with cellar
- Ground floor with: 1 bedroom, hall, open kitchen, living room and bathroom
- 1st floor: 3 bedrooms, 2 bathrooms
Completion date of the work: September 2022
Located in the Requesens sector, in the center of Empuriabrava, it is distributed in:
- Semi-basement floor with cellar
- Ground floor with: 1 bedroom, hall, open kitchen, living room and bathroom
- 1st floor: 3 bedrooms, 2 bathrooms
Completion date of the work: September 2022
Contact
House 4 Bedrooms Triplex
Pals, Girona
New · 342m²
With Garage
buy
860.000 €
Price with taxes included (VAT and AJD) = 958.900.-€
It consists of 5 Houses and 2 semi-detached houses with high quality finishes, all of which have a private swimming pool.
House D2:
It consists of:
Ground floor: Large living dining room with access to the terrace / garden / swimming pool, open equipped kitchen, laundry room, 1 bathroom with shower and garage.
First floor: 4 double bedrooms, one en suite with dressing room and exit to the terrace. 2 full bathrooms.
Basement floor: large open space of 100 m2.
Surface built: 342.32 m2 Surface useful: 288.52 m2 Surface plot: 469,50 m2. Orientation: East
PURCHASE COSTS: 10% VAT + 1.5% AJD + NOTARY + REGISTRATION
It consists of 5 Houses and 2 semi-detached houses with high quality finishes, all of which have a private swimming pool.
House D2:
It consists of:
Ground floor: Large living dining room with access to the terrace / garden / swimming pool, open equipped kitchen, laundry room, 1 bathroom with shower and garage.
First floor: 4 double bedrooms, one en suite with dressing room and exit to the terrace. 2 full bathrooms.
Basement floor: large open space of 100 m2.
Surface built: 342.32 m2 Surface useful: 288.52 m2 Surface plot: 469,50 m2. Orientation: East
PURCHASE COSTS: 10% VAT + 1.5% AJD + NOTARY + REGISTRATION
Contact
House 4 Bedrooms
Cim D'aro, Platja d'Aro, Castell-Platja d'Aro, Girona
Used · 300m²
With Garage
buy
695.000 €
Located in one of the most prestigious residential areas of the Costa Brava, this house enjoys fabulous views of almost 180 degrees to the sea.
It has 300 m2 built single-levelled on a 1,020 m2 plot, with the following distribution:
A charming hall leads, on one side, to a very well-equipped kitchen with sea views and access to a large garage with a laundry space and enough space to store several cars, motorcycles, bikes and tools. On the other side of the hall there is access to the living-dining room with a fireplace and windows on 2 sides.
The sleeping area consists of 4 double bedrooms and 2 complete bathrooms, one of which is ensuite with a hydromassage bathtub and shower. The house features blinds in the bedrooms, glass fibre, fuel central heating and air conditioning.
Outside there is a large covered terrace with sea views, an original triangular pool, and, at the back of the house, a summer kitchen with barbecue and a wood-burning oven, a small vegetable garden with a rainwater storage system for irrigation.
It has 300 m2 built single-levelled on a 1,020 m2 plot, with the following distribution:
A charming hall leads, on one side, to a very well-equipped kitchen with sea views and access to a large garage with a laundry space and enough space to store several cars, motorcycles, bikes and tools. On the other side of the hall there is access to the living-dining room with a fireplace and windows on 2 sides.
The sleeping area consists of 4 double bedrooms and 2 complete bathrooms, one of which is ensuite with a hydromassage bathtub and shower. The house features blinds in the bedrooms, glass fibre, fuel central heating and air conditioning.
Outside there is a large covered terrace with sea views, an original triangular pool, and, at the back of the house, a summer kitchen with barbecue and a wood-burning oven, a small vegetable garden with a rainwater storage system for irrigation.
Contact
Chalet 4 Bedrooms
Platja d'Aro, Castell-Platja d'Aro, Girona
Used · 837m²
With Garage
buy
3.700.000 €
In the heart of Platja d’Aro, we find this Frank Lloyd Wright-style villa of approximately 875 m2 built on a plot of approximately 1,048 m2.
On the first floor there is a spacious and comfortable 60 m2 hall, a dining room with a bar counter, a dining room, a kitchen equipped with modern appliances, a guest bathroom, a bedroom with bathroom, a dressing room and a terrace with access to the garden exterior with its beautiful infinity pool.
On the second floor there are 3 bedrooms + 3 bathrooms with a dressing room each. From 2 bedrooms, we can access a personal terrace-balcony with fabulous views.
On the ground floor there is a 2 car garage, cinema room, billiard room, bar, wine cellar and laundry room. The house is equipped with an elevator.
We highlight the excellent finishes of the property with underfloor heating system, air conditioning in each room, 9 solar panels, which saves energy. An infinity pool with Roman steps, a covered relaxation area and a dining area, near which there is a comfortable Jacuzzi with 4 types of massages and a decorative waterfall, in addition to central communications, the house has a licensed well; a gas boiler, an 11 kW generator in case of power failure, smart home system, video surveillance and two types of alarms, double-glazed windows with 12 (cm) aluminum profiles, vandal-proof metal shutters, automatic irrigation , rainwater collection tank. Natural stone (4 types of marble) was used to decorate the facade of the house.
On the first floor there is a spacious and comfortable 60 m2 hall, a dining room with a bar counter, a dining room, a kitchen equipped with modern appliances, a guest bathroom, a bedroom with bathroom, a dressing room and a terrace with access to the garden exterior with its beautiful infinity pool.
On the second floor there are 3 bedrooms + 3 bathrooms with a dressing room each. From 2 bedrooms, we can access a personal terrace-balcony with fabulous views.
On the ground floor there is a 2 car garage, cinema room, billiard room, bar, wine cellar and laundry room. The house is equipped with an elevator.
We highlight the excellent finishes of the property with underfloor heating system, air conditioning in each room, 9 solar panels, which saves energy. An infinity pool with Roman steps, a covered relaxation area and a dining area, near which there is a comfortable Jacuzzi with 4 types of massages and a decorative waterfall, in addition to central communications, the house has a licensed well; a gas boiler, an 11 kW generator in case of power failure, smart home system, video surveillance and two types of alarms, double-glazed windows with 12 (cm) aluminum profiles, vandal-proof metal shutters, automatic irrigation , rainwater collection tank. Natural stone (4 types of marble) was used to decorate the facade of the house.
Contact
House 4 Bedrooms
Vilafant, Girona
New · 160m²
With Garage
buy
345.000 €
Coldwell Banker Lux are offering for sale two contemporary houses under construction in Vilafant, near Figueres in Spain. Currently 80% complete, these properties allow you to choose the materials and fittings to suit your preferences, offering the ultimate in personalisation.
These homes are distinguished by their two convenient entrances: one via a double garage, the other via a charming garden. Each entrance leads to a versatile space that can be used as a dining room, as well as stairs and a lift to the upper floors.
The first floor features a spacious, light-filled living room, designed as the heart of the home. Adjacent to the living room, the modern, fully-equipped kitchen flows into a stylish dining room, creating the perfect environment for family meals. A bathroom with WC completes this floor.
The houses have four comfortable bedrooms. There is a double bedroom on the first floor, while the other three bedrooms are on the second floor. Of these, the master suite has its own private bathroom. Two further modern bathrooms are available, one on each floor.
The gently sloping roof design ensures optimum thermal insulation and efficient drainage of rainwater, contributing to the home’s energy efficiency.
These residences are equipped with the latest plumbing, electrical and heating technology. They include a solar heating system and an electric vehicle charging point, illustrating a strong commitment to the environment. In addition, a lift serves all floors, adding a touch of convenience and luxury.
Attention to detail in joinery, exterior finishes and the use of high-quality materials is reflected in every aspect of these homes, ensuring a solid and aesthetically pleasing construction.
Located in a quiet area of Vilafant, these homes offer an exceptional living environment, combining modernity, comfort and peace of mind. Seize the opportunity to acquire one of these new homes in Spain.
For more information or to arrange a viewing, please contact us today.
These homes are distinguished by their two convenient entrances: one via a double garage, the other via a charming garden. Each entrance leads to a versatile space that can be used as a dining room, as well as stairs and a lift to the upper floors.
The first floor features a spacious, light-filled living room, designed as the heart of the home. Adjacent to the living room, the modern, fully-equipped kitchen flows into a stylish dining room, creating the perfect environment for family meals. A bathroom with WC completes this floor.
The houses have four comfortable bedrooms. There is a double bedroom on the first floor, while the other three bedrooms are on the second floor. Of these, the master suite has its own private bathroom. Two further modern bathrooms are available, one on each floor.
The gently sloping roof design ensures optimum thermal insulation and efficient drainage of rainwater, contributing to the home’s energy efficiency.
These residences are equipped with the latest plumbing, electrical and heating technology. They include a solar heating system and an electric vehicle charging point, illustrating a strong commitment to the environment. In addition, a lift serves all floors, adding a touch of convenience and luxury.
Attention to detail in joinery, exterior finishes and the use of high-quality materials is reflected in every aspect of these homes, ensuring a solid and aesthetically pleasing construction.
Located in a quiet area of Vilafant, these homes offer an exceptional living environment, combining modernity, comfort and peace of mind. Seize the opportunity to acquire one of these new homes in Spain.
For more information or to arrange a viewing, please contact us today.
Contact
Chalet 4 Bedrooms Duplex
Platja d'Aro, Castell-Platja d'Aro, Girona
Used · 271m²
With Garage
buy
930.000 €
We found this beautiful property very well located in Platja d’Aro, very close to the beach and the center of the town. This house of approximately 271 m2 built on a plot of approximately 587 m2 is distributed as follows: a bright living-dining room, partially glazed with direct access to the garden and pool area, a fully equipped kitchen, 4 bedrooms, one of which is a suite and with a total of 3 bathrooms. We mention that the property has a garage, where we We find a multipurpose room and a sauna. Hot/cold air conditioning through ducts and alarm system.
Contact
House 4 Bedrooms
Torre Valentina-Mas Vilar de La Mutxada-Treumal, Calonge, Girona
New · 350m²
With Garage
buy
1.790.000 €
This attractive, newly built designer house enjoys an excellent location just 300 meters from the beach, restaurants and shops, with generous and well-thought-out spaces, conceived for a comfortable and relaxed life-style, free of architectural barriers.
The focal point is a large loft-type space, with big windows on three sides, housing a fabulous kitchen with a large central island, as well as a living room and dining room. Large sliding doors lead to spectacular outdoor spaces: a covered porch for leisurely outdoor meals out of the sun, a swimming pool surrounded by a bamboo deck for sunbathing, a chill-out space, all with maximum privacy and offering views of the sea and the bay of Palamós.
The house furthermore features 4 bedrooms, two of them with ensuite bathrooms, and 3 bathrooms. The fantastic master suite is located on the upper floor, with a dressing room and bathroom and splendid views of the sea.
At street level there is a very spacious garage for several cars, and there is also direct access by car to the house from the side, where there is ample space to park.
Situated on a plot of 1,026 m2, there are 350 m2 built with high quality materials and finishes, among which it is worth highlighting: aerothermal system with underfloor heating, ducted air conditioning system, double-glazed windows with aluminium thermal break, porcelain flooring on the ground floor, and parquet on the upper floor, bathrooms with micro-cement and high-end bathroom fittings.
An extraordinary opportunity to acquire a brand-new, luxurious and stylish property that offers all kind of comforts, ideal both as a second home and to live in all year round.
The focal point is a large loft-type space, with big windows on three sides, housing a fabulous kitchen with a large central island, as well as a living room and dining room. Large sliding doors lead to spectacular outdoor spaces: a covered porch for leisurely outdoor meals out of the sun, a swimming pool surrounded by a bamboo deck for sunbathing, a chill-out space, all with maximum privacy and offering views of the sea and the bay of Palamós.
The house furthermore features 4 bedrooms, two of them with ensuite bathrooms, and 3 bathrooms. The fantastic master suite is located on the upper floor, with a dressing room and bathroom and splendid views of the sea.
At street level there is a very spacious garage for several cars, and there is also direct access by car to the house from the side, where there is ample space to park.
Situated on a plot of 1,026 m2, there are 350 m2 built with high quality materials and finishes, among which it is worth highlighting: aerothermal system with underfloor heating, ducted air conditioning system, double-glazed windows with aluminium thermal break, porcelain flooring on the ground floor, and parquet on the upper floor, bathrooms with micro-cement and high-end bathroom fittings.
An extraordinary opportunity to acquire a brand-new, luxurious and stylish property that offers all kind of comforts, ideal both as a second home and to live in all year round.
Contact
Semi-Detached House 4 Bedrooms
Vila-Sacra, Girona
In project · 111m²
buy
350.000 €
Discover our development of 8 homes in the charming village of Vila-sacra! Located next to Figueres and just 10 km from the beach, this peaceful enclave offers an idyllic lifestyle for those seeking the perfect combination of serenity and proximity to the coast.
Each of our houses has a generous plot of land of 280 m2, providing spaciousness and space to enjoy the outdoors. The living area of the house is 111.83 m2, with a high quality construction of 141,85 m2. The ground floor stands out with its 95.95 m2 of constructed space, while the first floor offers an area of 40.60 m2.
We present a model home that reflects the perfect balance between comfort, style and tranquillity. However, we would like to emphasise that the presented layout is only an example, as we understand that each person has their own needs and preferences. Therefore, there is the possibility to offer flexibility in the layout of the homes, allowing you to choose between 3 or 4 bedrooms and 2 full bathrooms to suit your requirements.
’Upon entering the ground floor, you will be greeted by a bright entrance hall that will lead you to a cosy living room, a spacious dining room and a modern open plan kitchen. In addition, you will find an elegant bathroom, a functional hallway, a machine room and three spacious bedrooms, designed to offer a quiet and comfortable rest.
The first floor will surprise you with a hallway that leads to an en-suite master bedroom, equipped with a full bathroom, a dressing room and an impressive 46.58 m2 terrace, ideal for enjoying the sunsets. In addition, you will also be able to delight in a private balcony, which adds an extra touch of charm.
Outside the house, you will be able to enjoy a porch, as well as a terrace with a barbecue, ideal for family gatherings and fun times. In addition, the design includes a charming courtyard, which will invite you to enjoy moments of tranquility and connection with nature.
It is worth mentioning that we offer additional options to adapt the property to your needs and preferences. If you wish, you can include a private parking for added convenience, as well as a refreshing swimming pool, which will become a favourite place to enjoy the Mediterranean climate.
The area surrounding the homes has been completely renovated, with improvements to the surrounding roads and parks. This quiet corner in the north of the Costa Brava offers a serene and peaceful environment, close to the capital of the Alt Empordà region. This is a unique opportunity not to be missed, where you will find the perfect balance between quality of life and access to services and entertainment.
Don’t miss the opportunity to be part of this exclusive development in Vila-sacra! Contact us for more information and find out how you can make your dream come true. Our team will be happy to advise you and help you configure the layout that best suits your lifestyle and preferences.
*6 REMAINING HOUSES*
Each of our houses has a generous plot of land of 280 m2, providing spaciousness and space to enjoy the outdoors. The living area of the house is 111.83 m2, with a high quality construction of 141,85 m2. The ground floor stands out with its 95.95 m2 of constructed space, while the first floor offers an area of 40.60 m2.
We present a model home that reflects the perfect balance between comfort, style and tranquillity. However, we would like to emphasise that the presented layout is only an example, as we understand that each person has their own needs and preferences. Therefore, there is the possibility to offer flexibility in the layout of the homes, allowing you to choose between 3 or 4 bedrooms and 2 full bathrooms to suit your requirements.
’Upon entering the ground floor, you will be greeted by a bright entrance hall that will lead you to a cosy living room, a spacious dining room and a modern open plan kitchen. In addition, you will find an elegant bathroom, a functional hallway, a machine room and three spacious bedrooms, designed to offer a quiet and comfortable rest.
The first floor will surprise you with a hallway that leads to an en-suite master bedroom, equipped with a full bathroom, a dressing room and an impressive 46.58 m2 terrace, ideal for enjoying the sunsets. In addition, you will also be able to delight in a private balcony, which adds an extra touch of charm.
Outside the house, you will be able to enjoy a porch, as well as a terrace with a barbecue, ideal for family gatherings and fun times. In addition, the design includes a charming courtyard, which will invite you to enjoy moments of tranquility and connection with nature.
It is worth mentioning that we offer additional options to adapt the property to your needs and preferences. If you wish, you can include a private parking for added convenience, as well as a refreshing swimming pool, which will become a favourite place to enjoy the Mediterranean climate.
The area surrounding the homes has been completely renovated, with improvements to the surrounding roads and parks. This quiet corner in the north of the Costa Brava offers a serene and peaceful environment, close to the capital of the Alt Empordà region. This is a unique opportunity not to be missed, where you will find the perfect balance between quality of life and access to services and entertainment.
Don’t miss the opportunity to be part of this exclusive development in Vila-sacra! Contact us for more information and find out how you can make your dream come true. Our team will be happy to advise you and help you configure the layout that best suits your lifestyle and preferences.
*6 REMAINING HOUSES*
Contact
Chalet 4 Bedrooms Duplex
Can Semi-Mas Nou-Mas Ros, Platja d'Aro, Castell-Platja d'Aro, Girona
Used · 200m²
With Garage
buy
895.000 €
Luxury chalet with spectacular sea views in Platja d’Aro, Costa Brava.
This exclusive property features 2 floors, offering a total of 4 bedrooms and 4 full bathrooms. It boasts several terraces and a solarium area surrounding the stunning infinity pool, located on the same level as the spacious living room and open-concept kitchen.
The interior and exterior of the home are adorned with elegant marble flooring. The exterior carpentry is made of aluminum with double glazing and an insulating chamber, providing comfort and energy efficiency. The property is equipped with an integrated heating and air conditioning system, as well as an alarm for added security. Both the entrance gate and the garage doors are automatic. Additionally, the garden features an automatic irrigation and lighting system, and has awnings for added convenience.
The integrated garage and exterior parking within the estate offer ample parking options. All the shutters have automatic opening, adding a touch of modernity and convenience.
The house is in impeccable maintenance condition and features a low-maintenance garden. The entire estate is fully fenced, ensuring privacy and security.
This exclusive property features 2 floors, offering a total of 4 bedrooms and 4 full bathrooms. It boasts several terraces and a solarium area surrounding the stunning infinity pool, located on the same level as the spacious living room and open-concept kitchen.
The interior and exterior of the home are adorned with elegant marble flooring. The exterior carpentry is made of aluminum with double glazing and an insulating chamber, providing comfort and energy efficiency. The property is equipped with an integrated heating and air conditioning system, as well as an alarm for added security. Both the entrance gate and the garage doors are automatic. Additionally, the garden features an automatic irrigation and lighting system, and has awnings for added convenience.
The integrated garage and exterior parking within the estate offer ample parking options. All the shutters have automatic opening, adding a touch of modernity and convenience.
The house is in impeccable maintenance condition and features a low-maintenance garden. The entire estate is fully fenced, ensuring privacy and security.
Contact
Semi-Detached 4 Bedrooms Duplex
Sector Mestral, Puigmal - Mas Nou, Empuriabrava, Girona
New · 122m²
With Garage
buy
485.000 €
This house is located in the Mestral Sector, in a residential area with a very good neighborhood, in addition to having very good access and shops nearby.
The construction is from 2022-2023 and with very good qualities, it has everything to live with the maximum desired comfort.
It has 4 double bedrooms, one of them with dressing room and private bathroom on the ground floor, garage with direct access to the interior, guest toilet, spacious and bright living room with open kitchen, 2 bathrooms on the first floor, swimming pool and Mediterranean garden.
Central air conditioning, electric shutters, double glazing, aluminum windows, awning, pool with waterfall and much more!
This property is sold furnished and with decennial insurance for 10 years. A good investment!
The construction is from 2022-2023 and with very good qualities, it has everything to live with the maximum desired comfort.
It has 4 double bedrooms, one of them with dressing room and private bathroom on the ground floor, garage with direct access to the interior, guest toilet, spacious and bright living room with open kitchen, 2 bathrooms on the first floor, swimming pool and Mediterranean garden.
Central air conditioning, electric shutters, double glazing, aluminum windows, awning, pool with waterfall and much more!
This property is sold furnished and with decennial insurance for 10 years. A good investment!
Contact
House 4 Bedrooms
Vila-Sacra, Girona
Under construction · 111m²
buy
350.000 €
Discover our development of 8 homes in the charming village of Vila-sacra! Located next to Figueres and just 10 km from the beach, this peaceful enclave offers an idyllic lifestyle for those seeking the perfect combination of serenity and proximity to the coast.
Each of our houses has a generous plot of land of 280 m2, providing spaciousness and space to enjoy the outdoors. The living area of the house is 111.83 m2, with a high quality construction of 141,85 m2. The ground floor stands out with its 95.95 m2 of constructed space, while the first floor offers an area of 40.60 m2.
We present a model home that reflects the perfect balance between comfort, style and tranquillity. However, we would like to emphasise that the presented layout is only an example, as we understand that each person has their own needs and preferences. Therefore, there is the possibility to offer flexibility in the layout of the homes, allowing you to choose between 3 or 4 bedrooms and 2 full bathrooms to suit your requirements.
’Upon entering the ground floor, you will be greeted by a bright entrance hall that will lead you to a cosy living room, a spacious dining room and a modern open plan kitchen. In addition, you will find an elegant bathroom, a functional hallway, a machine room and three spacious bedrooms, designed to offer a quiet and comfortable rest.
The first floor will surprise you with a hallway that leads to an en-suite master bedroom, equipped with a full bathroom, a dressing room and an impressive 46.58 m2 terrace, ideal for enjoying the sunsets. In addition, you will also be able to delight in a private balcony, which adds an extra touch of charm.
Outside the house, you will be able to enjoy a porch, as well as a terrace with a barbecue, ideal for family gatherings and fun times. In addition, the design includes a charming courtyard, which will invite you to enjoy moments of tranquility and connection with nature.
It is worth mentioning that we offer additional options to adapt the property to your needs and preferences. If you wish, you can include a private parking for added convenience, as well as a refreshing swimming pool, which will become a favourite place to enjoy the Mediterranean climate.
The area surrounding the homes has been completely renovated, with improvements to the surrounding roads and parks. This quiet corner in the north of the Costa Brava offers a serene and peaceful environment, close to the capital of the Alt Empordà region. This is a unique opportunity not to be missed, where you will find the perfect balance between quality of life and access to services and entertainment.
Don’t miss the opportunity to be part of this exclusive development in Vila-sacra! Contact us for more information and find out how you can make your dream come true. Our team will be happy to advise you and help you configure the layout that best suits your lifestyle and preferences.
*6 REMAINING HOUSES*
Each of our houses has a generous plot of land of 280 m2, providing spaciousness and space to enjoy the outdoors. The living area of the house is 111.83 m2, with a high quality construction of 141,85 m2. The ground floor stands out with its 95.95 m2 of constructed space, while the first floor offers an area of 40.60 m2.
We present a model home that reflects the perfect balance between comfort, style and tranquillity. However, we would like to emphasise that the presented layout is only an example, as we understand that each person has their own needs and preferences. Therefore, there is the possibility to offer flexibility in the layout of the homes, allowing you to choose between 3 or 4 bedrooms and 2 full bathrooms to suit your requirements.
’Upon entering the ground floor, you will be greeted by a bright entrance hall that will lead you to a cosy living room, a spacious dining room and a modern open plan kitchen. In addition, you will find an elegant bathroom, a functional hallway, a machine room and three spacious bedrooms, designed to offer a quiet and comfortable rest.
The first floor will surprise you with a hallway that leads to an en-suite master bedroom, equipped with a full bathroom, a dressing room and an impressive 46.58 m2 terrace, ideal for enjoying the sunsets. In addition, you will also be able to delight in a private balcony, which adds an extra touch of charm.
Outside the house, you will be able to enjoy a porch, as well as a terrace with a barbecue, ideal for family gatherings and fun times. In addition, the design includes a charming courtyard, which will invite you to enjoy moments of tranquility and connection with nature.
It is worth mentioning that we offer additional options to adapt the property to your needs and preferences. If you wish, you can include a private parking for added convenience, as well as a refreshing swimming pool, which will become a favourite place to enjoy the Mediterranean climate.
The area surrounding the homes has been completely renovated, with improvements to the surrounding roads and parks. This quiet corner in the north of the Costa Brava offers a serene and peaceful environment, close to the capital of the Alt Empordà region. This is a unique opportunity not to be missed, where you will find the perfect balance between quality of life and access to services and entertainment.
Don’t miss the opportunity to be part of this exclusive development in Vila-sacra! Contact us for more information and find out how you can make your dream come true. Our team will be happy to advise you and help you configure the layout that best suits your lifestyle and preferences.
*6 REMAINING HOUSES*
Contact
Chalet 4 Bedrooms
Can Semi-Mas Nou-Mas Ros, Platja d'Aro, Castell-Platja d'Aro, Girona
Used · 215m²
With Garage
buy
895.000 €
Exclusive Luxury House with fabulous views on the Costa Brava
Featured Features:
Location: Enviably located on the Costa Brava, this property is located in an exclusive residential area.
Panoramic Views: Enjoy impressive views of the sea and the surrounding area from every corner of the house.
Elegant Design: The architecture and interior design reflect luxury and sophistication.
Distribution: It is distributed over three floors, connected by an Otis elevator. It has a living room with access to a teak terrace and pool, an American kitchen, 4 bedrooms, 3 of them en suite, and 5 bathrooms.
Large Spaces: Large rooms, bright living rooms and terraces to relax outdoors.
Private Garden: A green oasis with a swimming pool, ideal for moments of tranquility and entertainment.
Property Details:
Built Surface: 225 m² / Bedrooms: 4 / Bathrooms: 5 / Plot: 1,200 m² /
Terrace.
Parking space included in the price.
Equipment: Swimming pool, garden, air conditioning with heat pump, oil heating, underfloor heating, shower with hydromassage, swimming pool and garage.
This is a unique opportunity to acquire a luxury residence in a privileged location. Contact us for more details and visit!
Note: The information provided is a summary and is not a substitute for viewing the full details of the property. For more information, we invite you to contact us.
Featured Features:
Location: Enviably located on the Costa Brava, this property is located in an exclusive residential area.
Panoramic Views: Enjoy impressive views of the sea and the surrounding area from every corner of the house.
Elegant Design: The architecture and interior design reflect luxury and sophistication.
Distribution: It is distributed over three floors, connected by an Otis elevator. It has a living room with access to a teak terrace and pool, an American kitchen, 4 bedrooms, 3 of them en suite, and 5 bathrooms.
Large Spaces: Large rooms, bright living rooms and terraces to relax outdoors.
Private Garden: A green oasis with a swimming pool, ideal for moments of tranquility and entertainment.
Property Details:
Built Surface: 225 m² / Bedrooms: 4 / Bathrooms: 5 / Plot: 1,200 m² /
Terrace.
Parking space included in the price.
Equipment: Swimming pool, garden, air conditioning with heat pump, oil heating, underfloor heating, shower with hydromassage, swimming pool and garage.
This is a unique opportunity to acquire a luxury residence in a privileged location. Contact us for more details and visit!
Note: The information provided is a summary and is not a substitute for viewing the full details of the property. For more information, we invite you to contact us.
Contact
Villa 4 Bedrooms
Figueres Centre, Girona
Used · 185m²
With Garage
buy
555.000 €
We are in one of the most important cities in the province of Girona, Figueres, located in the epicentre of the Alt Empordà, with all the services nearby and fifteen minutes from the nearest beach on the Costa Brava.
The house we present today is part of the history of this great city, with its marvellous pyramid, made of the same glass as the Dalí museum, makes us marvel just by entering the house.
Distributed over two floors with around two hundred and fifty metres built, situated on a plot of more than five hundred square metres in the centre of the city.
On the ground floor we are welcomed by a wonderful Andalusian style patio with a spectacular luminosity that goes through the glass pyramid, we continue to the living-dining room that also has access to the patio, a large fully equipped kitchen-diner that gives us access to the back garden. On the same floor is the master suite with a complete bathroom and fitted wardrobes, a guest toilet and the forty square metre garage with capacity for two cars.
The first floor has three double bedrooms with fitted wardrobes and a complete bathroom, it also gives us access to the very luminous terrace with the possibility to build more useful meters and to be able to do it to the taste that one wishes.
The house has gas heating and air conditioning in all the rooms. It also has a tourist licence.
The enclosures are made of aluminium and equipped with double glazing, porcelain stoneware floors and parquet.
For more information please contact us and we will be happy to inform you and arrange a visit to see this wonderful property.
The house we present today is part of the history of this great city, with its marvellous pyramid, made of the same glass as the Dalí museum, makes us marvel just by entering the house.
Distributed over two floors with around two hundred and fifty metres built, situated on a plot of more than five hundred square metres in the centre of the city.
On the ground floor we are welcomed by a wonderful Andalusian style patio with a spectacular luminosity that goes through the glass pyramid, we continue to the living-dining room that also has access to the patio, a large fully equipped kitchen-diner that gives us access to the back garden. On the same floor is the master suite with a complete bathroom and fitted wardrobes, a guest toilet and the forty square metre garage with capacity for two cars.
The first floor has three double bedrooms with fitted wardrobes and a complete bathroom, it also gives us access to the very luminous terrace with the possibility to build more useful meters and to be able to do it to the taste that one wishes.
The house has gas heating and air conditioning in all the rooms. It also has a tourist licence.
The enclosures are made of aluminium and equipped with double glazing, porcelain stoneware floors and parquet.
For more information please contact us and we will be happy to inform you and arrange a visit to see this wonderful property.
Contact
Chalet 4 Bedrooms Duplex
Tossa de Mar, Girona
Used · 150m²
With Garage
buy
456.000 €
Live in a house with a garden, a step away from the center of Tossa de Mar.
Do not hesitate any longer. If you are looking for a house to enjoy all year round the tranquility, the climate and the wonderful atmosphere of Tossa de Mar, this is your new home.
This fantastic house enjoys a privileged location, just a 5-minute walk from the center of Tossa and 10 minutes from the stunning Platja Gran.
With an area of 150 m² plus garage, the house has a practical and comfortable distribution.
On the main floor, as you enter through the hall, you will be greeted by a cozy living room with access to a wonderful terrace with views, perfect for enjoying the Mediterranean sun all year round. In addition, you will find a toilet and a spacious and bright kitchen overlooking a magnificent back garden, currently with fruit trees and with endless possibilities to create your own oasis.
On the upper floor, you will discover 3 spacious and exterior bedrooms, a full bathroom with bathtub and the impressive suite with its large private bathroom. It also has a balcony offering views of the sea, the town, and the emblematic stone wall of Tossa.
But that’s not all. The house also has a spacious garage for two cars and a storage room, allowing you to park directly when you get home.
Would you like to visit it, right?
Call us, and we will arrange a visit so you can discover your new home in person!
alsina finques, happy customers since 1959
No agency commissions to buyer
Do not hesitate any longer. If you are looking for a house to enjoy all year round the tranquility, the climate and the wonderful atmosphere of Tossa de Mar, this is your new home.
This fantastic house enjoys a privileged location, just a 5-minute walk from the center of Tossa and 10 minutes from the stunning Platja Gran.
With an area of 150 m² plus garage, the house has a practical and comfortable distribution.
On the main floor, as you enter through the hall, you will be greeted by a cozy living room with access to a wonderful terrace with views, perfect for enjoying the Mediterranean sun all year round. In addition, you will find a toilet and a spacious and bright kitchen overlooking a magnificent back garden, currently with fruit trees and with endless possibilities to create your own oasis.
On the upper floor, you will discover 3 spacious and exterior bedrooms, a full bathroom with bathtub and the impressive suite with its large private bathroom. It also has a balcony offering views of the sea, the town, and the emblematic stone wall of Tossa.
But that’s not all. The house also has a spacious garage for two cars and a storage room, allowing you to park directly when you get home.
Would you like to visit it, right?
Call us, and we will arrange a visit so you can discover your new home in person!
alsina finques, happy customers since 1959
No agency commissions to buyer
Contact
Town House 4 Bedrooms Duplex
Veinat de Melianta, Fontcoberta, Girona
Under construction · 178m²
With Garage
buy
295.000 €
Total surface area 178 m², townhouse plot area 198 m², usable floor area 160 m², single bedrooms: 2, double bedrooms: 2, 3 bathrooms, heating (natural gas), dining room, state of repair: new build, garage, floor no.: 2, facing west, lands: stoneware.
Contact
See more Houses in Girona
Bedrooms
Zones
Can’t find the property you’re looking for?
