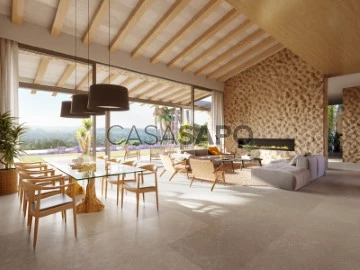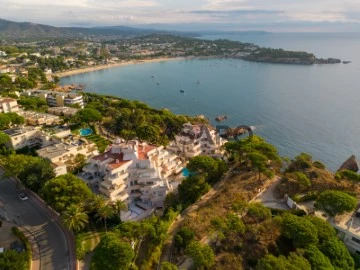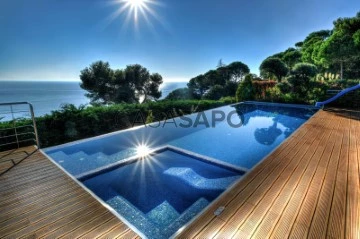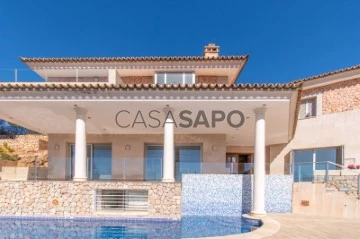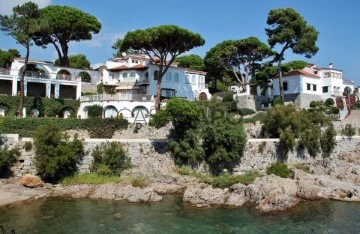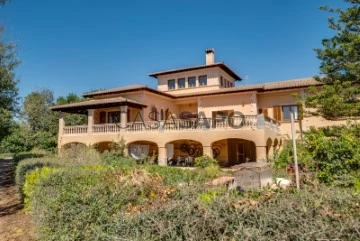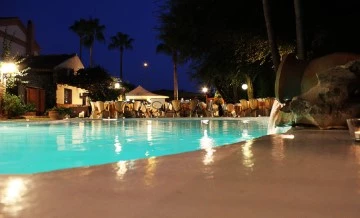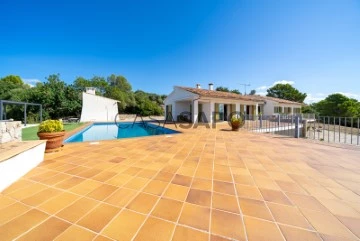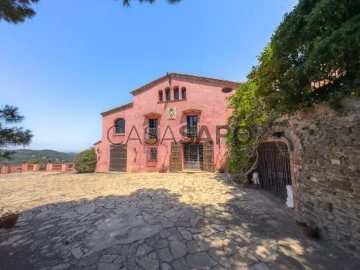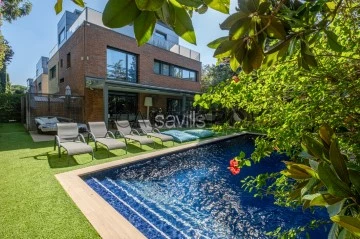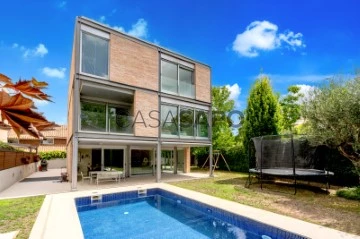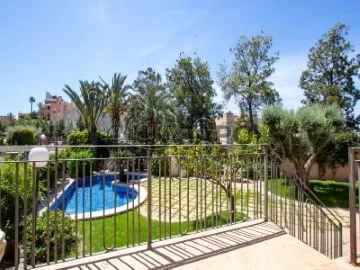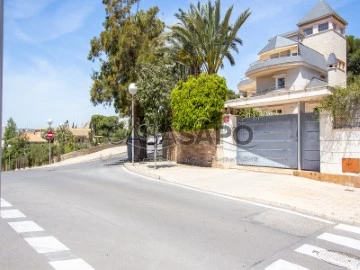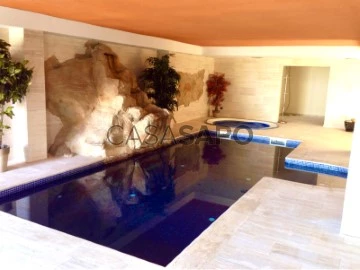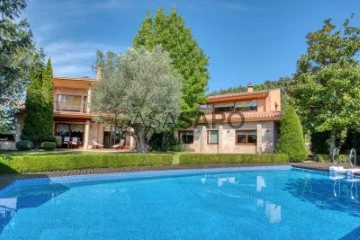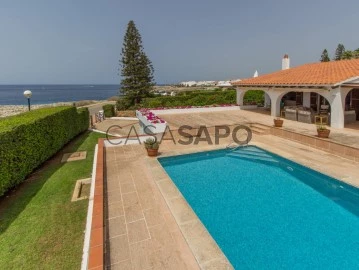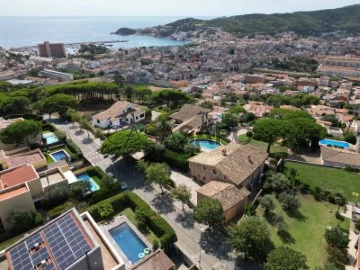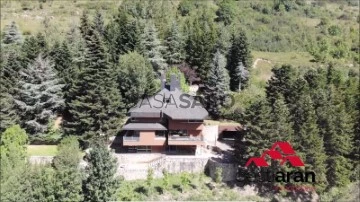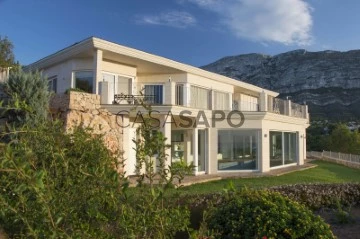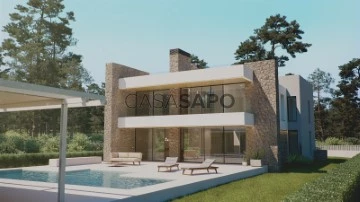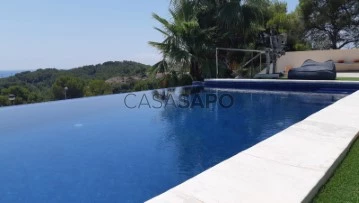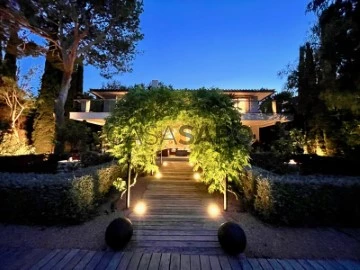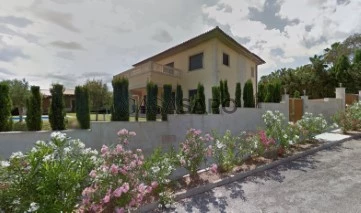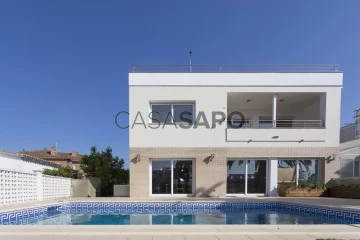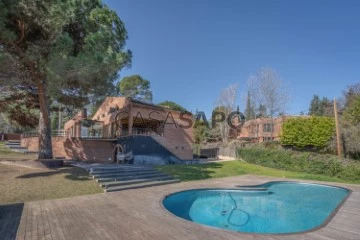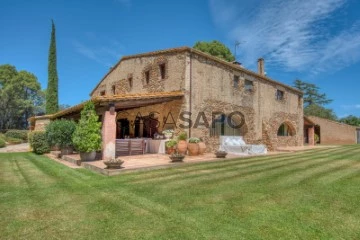603 Houses with Energy Certificate D, higher price
Order by
Higher price
House 6 Bedrooms
Puntabrava, Port Salvi - Puntabrava, Sant Feliu de Guíxols, Girona
Used · 1,035m²
With Garage
buy
5.300.000 €
Located in one of the most beautiful and exclusive areas of the Costa Brava, just an hour’s drive north of Barcelona we find this exceptional property of modern design being a reference of luxury properties in the Costa Brava and Spain ., the property was built and designed taking care of every last detail including the most advanced technology. The property has a constructed area of approximately 1,110 m2 on a plot of approximately 10,000 m2. The property is distributed in 4 levels, on the access floor we find the garage with capacity for 4 vehicles, from this floor we can access by stairs or elevator to the different floors. On the first floor we find a living room with direct access to the garden and the terrace with the pool, a wine cellar, SPA area and gym, dry and wet sauna, as well as bathrooms and showers. On this floor we find the service area, with two rooms, kitchen and bathroom. Already on the main floor we have the spacious and sunny living room with open kitchen all with access to the terrace with its spectacular sea views and two bedroom suites. On the top floor we find a second hall dealer, the master suite with office , dressing room, bathroom and access to the garden and two suites with access to a large balcony. The ascent can take us to the floor of the solarium terrace with excellent panoramic sea views with chill-out area. A unique and exclusive property in the area.
Contact
Chalet 4 Bedrooms
Costa d'en Blanes, Calvià, Mallorca
Used · 576m²
With Garage
buy
5.200.000 €
Spectacular detached villa with swimming pool and sea views in Costa d’en Blanes.
Situated on a plot of about 1400 m2 we find this extraordinary house of about 576 m2 distributed in 3 floors with lift, where the comfort and convenience of home are assured. For this purpose, we find the following layout:
Basement floor of about 157 m2 with space for several vehicles, machine room, cistern and hall that has a lift to reach the ground floor.
Ground floor of about 173 m2 with entrance hall with lift, living room, dining room, kitchen, laundry room and 1 guest toilet. It also has direct access to the porch of about 49 m2 where you can enjoy sea views, the sun and the tranquillity of the Mediterranean.
First floor of about 159 m2 distributed in master suite with bathroom, dressing room and terrace, hall, 3 other bedrooms and 2 bathrooms.
In addition, in the outdoor area there is a large swimming pool, barbecue area and garden to spend unforgettable evenings with family and friends in front of the sea.
Built with high quality materials and taking care of every detail, it has air conditioning with hot/cold pump, solar panels, heating, marble floors and double glazing.
Located in Costa d’en Blanes, a very quiet residential area.
Do not miss this opportunity and ask for more information.
Situated on a plot of about 1400 m2 we find this extraordinary house of about 576 m2 distributed in 3 floors with lift, where the comfort and convenience of home are assured. For this purpose, we find the following layout:
Basement floor of about 157 m2 with space for several vehicles, machine room, cistern and hall that has a lift to reach the ground floor.
Ground floor of about 173 m2 with entrance hall with lift, living room, dining room, kitchen, laundry room and 1 guest toilet. It also has direct access to the porch of about 49 m2 where you can enjoy sea views, the sun and the tranquillity of the Mediterranean.
First floor of about 159 m2 distributed in master suite with bathroom, dressing room and terrace, hall, 3 other bedrooms and 2 bathrooms.
In addition, in the outdoor area there is a large swimming pool, barbecue area and garden to spend unforgettable evenings with family and friends in front of the sea.
Built with high quality materials and taking care of every detail, it has air conditioning with hot/cold pump, solar panels, heating, marble floors and double glazing.
Located in Costa d’en Blanes, a very quiet residential area.
Do not miss this opportunity and ask for more information.
Contact
House 5 Bedrooms
S'Agaro, Castell-Platja d'Aro, Girona
Used · 505m²
With Garage
buy
5.000.000 €
Located in the prestigious urbanization of S’Agaró Vell, known as ’La Gavina’, is this impressive detached house. The property is situated between the two beautiful bays and beaches of Sant Pol and Sa Conca, offering immediate access to these natural enclaves.
The property is located in the exclusive private area of La Gavina, surrounded by stunning gardens and with a private swimming pool. The urbanisation has an exclusive tennis club and 24-hour security, with restricted access to ensure the peace of mind of its residents.
The property has five double bedrooms, each with its own bathroom, providing a comfortable and private space for all residents. On the ground floor, there is a large garage with capacity for three cars, a wine cellar, a storage room and a two-bedroom flat with a bathroom for the staff.
The main floor offers a bright dining room overlooking the garden, swimming pool and private children’s playground. The kitchen, which opens onto the garden and pool, is perfect for enjoying the outdoors. On this floor, there is also a guest toilet and two double bedrooms with en-suite bathrooms, one of them with dressing room and direct access to the garden and pool.
On the upper floor, there are three double bedrooms with bathroom, each with access to a private balcony. The house is equipped with solar panels, aerothermal heating, underfloor heating and centralised air conditioning, providing comfort and energy efficiency.
This property offers all the amenities for a life of luxury and comfort, and is in an excellent location. It is an ideal choice for those looking for comfortable and luxurious living.
The property is located in the exclusive private area of La Gavina, surrounded by stunning gardens and with a private swimming pool. The urbanisation has an exclusive tennis club and 24-hour security, with restricted access to ensure the peace of mind of its residents.
The property has five double bedrooms, each with its own bathroom, providing a comfortable and private space for all residents. On the ground floor, there is a large garage with capacity for three cars, a wine cellar, a storage room and a two-bedroom flat with a bathroom for the staff.
The main floor offers a bright dining room overlooking the garden, swimming pool and private children’s playground. The kitchen, which opens onto the garden and pool, is perfect for enjoying the outdoors. On this floor, there is also a guest toilet and two double bedrooms with en-suite bathrooms, one of them with dressing room and direct access to the garden and pool.
On the upper floor, there are three double bedrooms with bathroom, each with access to a private balcony. The house is equipped with solar panels, aerothermal heating, underfloor heating and centralised air conditioning, providing comfort and energy efficiency.
This property offers all the amenities for a life of luxury and comfort, and is in an excellent location. It is an ideal choice for those looking for comfortable and luxurious living.
Contact
House 5 Bedrooms Duplex
Son Gual, Sant Jordi, Palma de Mallorca
Used · 3,839m²
buy
4.500.000 €
Large rustic finca in Sant Jordi (Palma) with 364.000m2 of surface area with two private accesses which includes a two storey family house, another construction of 207m2 and other additional constructions.
The plot is legally divisible and ideal for a large agricultural and/or livestock farm as it has, in addition to the main house, several rooms, warehouses, water mill, surrounded by irrigated land, farmhouse to be reformed, 3 water wells and a large water pond.
The main house of two floors and semi-basement has 753m2 distributed as follows:
The semi-basement includes a garage for 3 vehicles, 1 bedroom, 3 storage rooms, store room and laundry room. Although all these spaces in the semi-basement could easily house other types of facilities such as bedrooms, gymnasium, etc...
First floor: It has a large main entrance hall with beautiful staircase to the upper floor, a large eat-in kitchen with fireplace and pantry, laundry room, large living room and another living room with fireplace, both with large windows and access to a terrace with stunning open views. 3 double bedrooms with built-in wardrobes, 2 complete bathrooms and 1 en-suite bedroom with its own terrace, dressing room with built-in wardrobes and complete bathroom.
Upper floor: From the entrance hall, a beautiful staircase leads to the glazed tower which stands out especially for its beautiful 360 degree views of the countryside, where an office is located at the moment, although it can easily be converted into another room or gymnasium.
The main house is fully soundproofed and thermally insulated by double walls as well as mains electricity, telephony, internet and all services.
The second building has 207m2 and housed the old peasant’s house next to a water mill with more than 100 years of history. These spaces could be reformed and converted into an additional dwelling or other type of residence or additional building.
Outside the property we can enjoy shaded porches, large gardens with centenary trees and play areas, fruit trees, multiple orchards, and spectacular livestock facilities, cowsheds and a large covered shed next to an impressive water pond of 4.000m3.
The agricultural area and completely flat arable land exceeds 359.000m2, has three wells with abundant water and has all the elements and facilities in operation which makes this property a great opportunity whether you want to dedicate it to farming and livestock or other types of leisure activities thanks to its unbeatable location.
More property offers on bonafinca.com
We speak English, Spanish, German, Swedish, Italian, Mallorquin, French, Arabic and other languages, so please do not hesitate to contact us.
The plot is legally divisible and ideal for a large agricultural and/or livestock farm as it has, in addition to the main house, several rooms, warehouses, water mill, surrounded by irrigated land, farmhouse to be reformed, 3 water wells and a large water pond.
The main house of two floors and semi-basement has 753m2 distributed as follows:
The semi-basement includes a garage for 3 vehicles, 1 bedroom, 3 storage rooms, store room and laundry room. Although all these spaces in the semi-basement could easily house other types of facilities such as bedrooms, gymnasium, etc...
First floor: It has a large main entrance hall with beautiful staircase to the upper floor, a large eat-in kitchen with fireplace and pantry, laundry room, large living room and another living room with fireplace, both with large windows and access to a terrace with stunning open views. 3 double bedrooms with built-in wardrobes, 2 complete bathrooms and 1 en-suite bedroom with its own terrace, dressing room with built-in wardrobes and complete bathroom.
Upper floor: From the entrance hall, a beautiful staircase leads to the glazed tower which stands out especially for its beautiful 360 degree views of the countryside, where an office is located at the moment, although it can easily be converted into another room or gymnasium.
The main house is fully soundproofed and thermally insulated by double walls as well as mains electricity, telephony, internet and all services.
The second building has 207m2 and housed the old peasant’s house next to a water mill with more than 100 years of history. These spaces could be reformed and converted into an additional dwelling or other type of residence or additional building.
Outside the property we can enjoy shaded porches, large gardens with centenary trees and play areas, fruit trees, multiple orchards, and spectacular livestock facilities, cowsheds and a large covered shed next to an impressive water pond of 4.000m3.
The agricultural area and completely flat arable land exceeds 359.000m2, has three wells with abundant water and has all the elements and facilities in operation which makes this property a great opportunity whether you want to dedicate it to farming and livestock or other types of leisure activities thanks to its unbeatable location.
More property offers on bonafinca.com
We speak English, Spanish, German, Swedish, Italian, Mallorquin, French, Arabic and other languages, so please do not hesitate to contact us.
Contact
House with commercial space 4 Bedrooms
Chilches, Málaga
Used · 1,100m²
With Swimming Pool
buy
4.250.000 €
Large 3,252m2 private venue for parties, celebrations and events in an unbeatable location facing the sea.
A closed enclosure with infinite possibilities both as a large business and as a large private residence with beautiful views of the sea. Space up to 400 guests per celebration.
This enclosure has:
- 1 Beautiful entrance porch
-Large garden areas with private pool
- Outside bar
- 1 large dining room or dance hall both outside and inside
-Indoor industrial kitchen
- 5 bathrooms for men and 5 bathrooms for women
- 1 beautiful 2-storey house with a living room, fitted kitchen, 4 bedrooms, 3 bathrooms and much more.
- Main orientation: south.
It is without a doubt, an area with infinite potential as a business, banquets (weddings, anniversaries, birthdays, business meetings, etc.), a hotel, a shopping center, a restaurant, a gym, a nightclub, a private home, etc
A unique place in a unique location. You have to see it!!
Distance by car:
- Beach: 1 minute
- Shops, restaurants, health center, pharmacy, supermarket: 2 minutes
- Golf course: 9 minutes
- Shopping center: 15 minutes
- Marina with yachts in both directions: 19 minutes
- Nerja: 34 minutes
- Malaga: 35 minutes
- Airport: 45 minutes
IMPORTANT:
Agency fees included.
Properties may be subject to price change, sale or withdrawal from the market by owners and developers.
The information of the properties on this web page is considered correct according to the information provided; however, there may be an exception (something very rare).
In accordance with the Junta de Andalucía 218/2005 of October 11, the client is informed that the price does not include the 7% Property Transfer Tax (ITP), Property Registry, agency and Notary Fees.
A closed enclosure with infinite possibilities both as a large business and as a large private residence with beautiful views of the sea. Space up to 400 guests per celebration.
This enclosure has:
- 1 Beautiful entrance porch
-Large garden areas with private pool
- Outside bar
- 1 large dining room or dance hall both outside and inside
-Indoor industrial kitchen
- 5 bathrooms for men and 5 bathrooms for women
- 1 beautiful 2-storey house with a living room, fitted kitchen, 4 bedrooms, 3 bathrooms and much more.
- Main orientation: south.
It is without a doubt, an area with infinite potential as a business, banquets (weddings, anniversaries, birthdays, business meetings, etc.), a hotel, a shopping center, a restaurant, a gym, a nightclub, a private home, etc
A unique place in a unique location. You have to see it!!
Distance by car:
- Beach: 1 minute
- Shops, restaurants, health center, pharmacy, supermarket: 2 minutes
- Golf course: 9 minutes
- Shopping center: 15 minutes
- Marina with yachts in both directions: 19 minutes
- Nerja: 34 minutes
- Malaga: 35 minutes
- Airport: 45 minutes
IMPORTANT:
Agency fees included.
Properties may be subject to price change, sale or withdrawal from the market by owners and developers.
The information of the properties on this web page is considered correct according to the information provided; however, there may be an exception (something very rare).
In accordance with the Junta de Andalucía 218/2005 of October 11, the client is informed that the price does not include the 7% Property Transfer Tax (ITP), Property Registry, agency and Notary Fees.
Contact
House 5 Bedrooms
Santa María del Camí, Mallorca
Used · 795m²
With Garage
buy
3.975.000 €
’Immerse yourself in luxury and comfort living at this fabulous finca in Santa Maria del Camí, Mallorca! With two properties, both with a certificate of occupancy, this property is perfect for enjoying unforgettable moments with family and friends.
Imagine the spectacular dinners you can enjoy in the large dining room, followed by moments of fun and relaxation by the pool and the surrounding garden. Whether in summer or winter, you will find here the perfect place to disconnect and enjoy to the fullest.
Santa Maria del Camí, with its privileged location and easy access to the motorway, has become one of the most sought-after destinations to live in. With almost 7,000 inhabitants, this charming village offers a perfect combination of tranquillity and comfort, just 20 km from Palma de Mallorca.
One of the properties, with its beautiful stone walls, offers a unique charm and many possibilities for renovation. The second home, with its three bedrooms, three bathrooms, spacious living room and a large basement with garage, will surprise you with its fabulous views of the mountains and the countryside.
With mains electricity connection and its own well, as well as two cisterns, this finca has everything you need to enjoy a life of comfort and well-being. Contact us today for a guided tour and fall in love with this amazing property in Santa Maria del Cami!’
Imagine the spectacular dinners you can enjoy in the large dining room, followed by moments of fun and relaxation by the pool and the surrounding garden. Whether in summer or winter, you will find here the perfect place to disconnect and enjoy to the fullest.
Santa Maria del Camí, with its privileged location and easy access to the motorway, has become one of the most sought-after destinations to live in. With almost 7,000 inhabitants, this charming village offers a perfect combination of tranquillity and comfort, just 20 km from Palma de Mallorca.
One of the properties, with its beautiful stone walls, offers a unique charm and many possibilities for renovation. The second home, with its three bedrooms, three bathrooms, spacious living room and a large basement with garage, will surprise you with its fabulous views of the mountains and the countryside.
With mains electricity connection and its own well, as well as two cisterns, this finca has everything you need to enjoy a life of comfort and well-being. Contact us today for a guided tour and fall in love with this amazing property in Santa Maria del Cami!’
Contact
Two-flat House 6 Bedrooms
Arxius, Sant Cugat del Vallès, Barcelona
Used · 688m²
With Garage
buy
3.490.000 €
COLDWELL BANKER is pleased to present this magnificent property where space is the main protagonist, making itself present and connecting all the rooms. The house, 688m² built distributed over 4 floors, is perceived as open and is connected throughout it through walkways or stairs that converge in a central space, which is the large living room.
We access through an entrance hall that leads directly to the spacious living-dining room of 50.36m². The feeling of spaciousness is maximum as the different segments and passages of the upper floors are visible. It is fully glazed and allows us to master a 270-degree view of the perimeter garden and pool. From any of its windows we access the outdoor porch where you can enjoy lunch and dinner and the chill out rest area. From the living room we also enjoy the view of the pool and the solarium area.
Connected to the living room we have the kitchen. A space of 48.37m² that includes a central island for breakfast and office. It is equipped with all kinds of appliances (steam oven, pizza oven, Asian kitchen, ceramic hob...) and a large storage area. From it, through large windows we access the outdoor barbecue.
We can separate the living room through sliding glass walls, behind which are the stairs that lead us to the rest of the house. The lift that connects all the floors is also located there.
On the ground floor we have 3 double bedrooms with dressing room and en-suite bathroom, one of them with a terrace, and another double bedroom. All the rooms are distributed around the common open space through which we see the living-dining room. All have panoramic windows that flood them with light.
The first floor of 139.41m² and 37.12 m² of terraces, houses the private area in its entirety. It consists of the master bedroom, which includes a dressing area and dressing room, a huge bathroom and a rest area of 51.34m² with different environments for rest, work or gym. It also has two spectacular private terraces that do not protrude from the exterior line of the building, from where we enjoy spectacular views of La Mola. All these rooms have large windows that allow you to see the houses and gardens and neighbouring green areas at all times.
On the -1 floor there is a large cinema room, pantry, laundry room and a bedroom with en-suite bathroom. It has a second bedroom with a dressing room for wardrobes. The laundry room and bedrooms have access to the lower terrace and courtyard respectively. Likewise, on this floor there is the energy room and the garage for 3 cars.
The house has a garden that offers total privacy, in which there is a swimming pool with saline water.
In 2014 and 2015, interior and exterior reforms were undertaken, respectively. The exterior remodelling covered the entire construction with small bricks. Sandwich walls were created to insulate from the cold and heat and exterior floors and terraces were waterproofed. Gas underfloor heating and air conditioning by solar panels and saline pool adapt to the most demanding energy efficiency criteria. In the last two years, a new gas boiler, solar panels, osmosis water system and pool electrolysis system were installed.
The house is located in the quiet area of ’l’arxiu’ of Sant Cugat del Vallés, very close to the Generalitat railway station and next to the connections with the motorways and tunnels of Vallvidrera that connect you with Barcelona in less than 20 minutes.
A magnificent property within the reach of very few privileged people!
We access through an entrance hall that leads directly to the spacious living-dining room of 50.36m². The feeling of spaciousness is maximum as the different segments and passages of the upper floors are visible. It is fully glazed and allows us to master a 270-degree view of the perimeter garden and pool. From any of its windows we access the outdoor porch where you can enjoy lunch and dinner and the chill out rest area. From the living room we also enjoy the view of the pool and the solarium area.
Connected to the living room we have the kitchen. A space of 48.37m² that includes a central island for breakfast and office. It is equipped with all kinds of appliances (steam oven, pizza oven, Asian kitchen, ceramic hob...) and a large storage area. From it, through large windows we access the outdoor barbecue.
We can separate the living room through sliding glass walls, behind which are the stairs that lead us to the rest of the house. The lift that connects all the floors is also located there.
On the ground floor we have 3 double bedrooms with dressing room and en-suite bathroom, one of them with a terrace, and another double bedroom. All the rooms are distributed around the common open space through which we see the living-dining room. All have panoramic windows that flood them with light.
The first floor of 139.41m² and 37.12 m² of terraces, houses the private area in its entirety. It consists of the master bedroom, which includes a dressing area and dressing room, a huge bathroom and a rest area of 51.34m² with different environments for rest, work or gym. It also has two spectacular private terraces that do not protrude from the exterior line of the building, from where we enjoy spectacular views of La Mola. All these rooms have large windows that allow you to see the houses and gardens and neighbouring green areas at all times.
On the -1 floor there is a large cinema room, pantry, laundry room and a bedroom with en-suite bathroom. It has a second bedroom with a dressing room for wardrobes. The laundry room and bedrooms have access to the lower terrace and courtyard respectively. Likewise, on this floor there is the energy room and the garage for 3 cars.
The house has a garden that offers total privacy, in which there is a swimming pool with saline water.
In 2014 and 2015, interior and exterior reforms were undertaken, respectively. The exterior remodelling covered the entire construction with small bricks. Sandwich walls were created to insulate from the cold and heat and exterior floors and terraces were waterproofed. Gas underfloor heating and air conditioning by solar panels and saline pool adapt to the most demanding energy efficiency criteria. In the last two years, a new gas boiler, solar panels, osmosis water system and pool electrolysis system were installed.
The house is located in the quiet area of ’l’arxiu’ of Sant Cugat del Vallés, very close to the Generalitat railway station and next to the connections with the motorways and tunnels of Vallvidrera that connect you with Barcelona in less than 20 minutes.
A magnificent property within the reach of very few privileged people!
Contact
Villa 8 Bedrooms
Cabo de las Huertas, Playa de San Juan-El Cabo, Alicante / Alacant
Used · 1,147m²
With Garage
buy
3.300.000 €
LUXURY MANSION FOR SALE IN CABO DE LAS HUERTAS WITH SEA VIEWS, GARDEN AND PRIVATE POOL
One of the largest mansions in Cabo de las Huertas, with very spacious rooms, an apartment for the staff, a wine cellar and a games room with a bar. Located in one of the highest areas of the Cape, where it enjoys beautiful views.
It is distributed over three floors plus two basements. On the ground floor, it has an entrance hall, a living-dining room with access to the outside, an en-suite bedroom with a dressing room, a fully equipped kitchen with access to the laundry area, a terrace and access to the Apartment for the service that has a living-dining room with an open kitchen, access to the outside and a complete bathroom. On the first floor we find four bedrooms, all en-suite, which also share a perimeter terrace, from where you can enjoy the sea views. The second floor is for a large bedroom suite, with a rest area, living room and terrace. The last floor is a viewpoint. In basement one, we find a leisure room with a bar and various games. Through this room, there is access to a dining area with a kitchen and wood-burning oven, a toilet, a study room and a complete bathroom with a sauna. Also multiple rooms that can be used as storage rooms or wardrobes. In the second basement is the spectacular cellar and the garage for at least four cars.
It is equipped with centralized hot/cold air conditioning, central heating by diesel radiators, fireplace, sauna, outdoor pool, alarm with video recording, library and office.
One of the largest mansions in Cabo de las Huertas, with very spacious rooms, an apartment for the staff, a wine cellar and a games room with a bar. Located in one of the highest areas of the Cape, where it enjoys beautiful views.
It is distributed over three floors plus two basements. On the ground floor, it has an entrance hall, a living-dining room with access to the outside, an en-suite bedroom with a dressing room, a fully equipped kitchen with access to the laundry area, a terrace and access to the Apartment for the service that has a living-dining room with an open kitchen, access to the outside and a complete bathroom. On the first floor we find four bedrooms, all en-suite, which also share a perimeter terrace, from where you can enjoy the sea views. The second floor is for a large bedroom suite, with a rest area, living room and terrace. The last floor is a viewpoint. In basement one, we find a leisure room with a bar and various games. Through this room, there is access to a dining area with a kitchen and wood-burning oven, a toilet, a study room and a complete bathroom with a sauna. Also multiple rooms that can be used as storage rooms or wardrobes. In the second basement is the spectacular cellar and the garage for at least four cars.
It is equipped with centralized hot/cold air conditioning, central heating by diesel radiators, fireplace, sauna, outdoor pool, alarm with video recording, library and office.
Contact
Villa 6 Bedrooms Duplex
Can Semi-Mas Nou-Mas Ros, Platja d'Aro, Castell-Platja d'Aro, Girona
Used · 644m²
With Garage
buy
3.300.000 €
Live the life of luxury in this stunning home in the prestigious Masnou in Platja D’aro!
Welcome to your oasis of serenity, where the majesty of the sea merges with modern comfort. This stunning contemporary residence offers an unrivalled living experience, with panoramic views that will take your breath away from every corner of the home.
Imagine waking up every morning in the luxurious master suite, with the glow of sunrise over the Mediterranean Sea as your everyday sight. Enjoy moments of relaxation in your own private spa, complete with a heated pool, hot tub and sauna, or invite your friends over for a movie night in your private cinema.
Every detail of this residence has been carefully designed for maximum comfort and convenience. From the gourmet kitchen equipped with Gaggenhau appliances to the home automation system that allows you to control your home from anywhere, this property redefines the meaning of luxury and modern elegance.
And don’t forget to explore the wonders of Platja d’Aro, the pulsating heart of the Costa Brava. From its golden sandy beaches to its charming streets lined with world-class boutiques and restaurants, every day offers a new adventure in this coastal paradise.
Live the life of luxury in this stunning home in the prestigious Masnou in Platja D’aro! Enjoy an exclusive lifestyle with a lower floor that offers an oasis of relaxation with its spa area, equipped with a heated pool, jacuzzi, sauna and showers. In addition, this luxurious residence features a guest flat to entertain your loved ones in comfort, a cinema for first-class entertainment, a wine cellar for wine lovers, a storage room, and a laundry room for added convenience. With a four-car garage, your car collection will be safe and secure.
No detail is skimped on with extras such as hot/cold air conditioning to maintain the perfect weather at any time, a barbecue to enjoy outdoor gatherings, automatic blinds for maximum comfort, fitted wardrobes for effortless storage and an additional jacuzzi for maximum pleasure. The home also has state-of-the-art security features, including surveillance cameras, home automation system, alarm and a lift for your convenience. In addition, its proximity to the golf course allows for an active and fun-filled life. This is your chance to live the life of your dreams at Masnou!
Don’t miss the opportunity to live the lifestyle you deserve on the Costa Brava.
Contact us today to schedule your viewing and take the first step toward your dream of luxury living by the sea!
Welcome to your oasis of serenity, where the majesty of the sea merges with modern comfort. This stunning contemporary residence offers an unrivalled living experience, with panoramic views that will take your breath away from every corner of the home.
Imagine waking up every morning in the luxurious master suite, with the glow of sunrise over the Mediterranean Sea as your everyday sight. Enjoy moments of relaxation in your own private spa, complete with a heated pool, hot tub and sauna, or invite your friends over for a movie night in your private cinema.
Every detail of this residence has been carefully designed for maximum comfort and convenience. From the gourmet kitchen equipped with Gaggenhau appliances to the home automation system that allows you to control your home from anywhere, this property redefines the meaning of luxury and modern elegance.
And don’t forget to explore the wonders of Platja d’Aro, the pulsating heart of the Costa Brava. From its golden sandy beaches to its charming streets lined with world-class boutiques and restaurants, every day offers a new adventure in this coastal paradise.
Live the life of luxury in this stunning home in the prestigious Masnou in Platja D’aro! Enjoy an exclusive lifestyle with a lower floor that offers an oasis of relaxation with its spa area, equipped with a heated pool, jacuzzi, sauna and showers. In addition, this luxurious residence features a guest flat to entertain your loved ones in comfort, a cinema for first-class entertainment, a wine cellar for wine lovers, a storage room, and a laundry room for added convenience. With a four-car garage, your car collection will be safe and secure.
No detail is skimped on with extras such as hot/cold air conditioning to maintain the perfect weather at any time, a barbecue to enjoy outdoor gatherings, automatic blinds for maximum comfort, fitted wardrobes for effortless storage and an additional jacuzzi for maximum pleasure. The home also has state-of-the-art security features, including surveillance cameras, home automation system, alarm and a lift for your convenience. In addition, its proximity to the golf course allows for an active and fun-filled life. This is your chance to live the life of your dreams at Masnou!
Don’t miss the opportunity to live the lifestyle you deserve on the Costa Brava.
Contact us today to schedule your viewing and take the first step toward your dream of luxury living by the sea!
Contact
House 9 Bedrooms
Palau, Girona
Used · 753m²
With Garage
buy
3.000.000 €
In one of the most prestigious and exclusive areas of Girona, Palau, with excellent communication with the city center, very close to the main services, on a plot of approximately 1,280 m2 rests this beautiful villa of approximately 919 m2 built, The entire property exudes elegance and quality, where one can appreciate how they have taken care of every last detail in the choice of materials, top quality, as well as all the accessories, in addition to its perfect state of conservation, which makes it a perfect property to enjoy from day one. We have the property on two floors plus the garage area with capacity for 6 vehicles in addition to having a laundry space in the same garage. On the main floor we find the large and sunny living room, a second dining room with fireplace and exit to the garden area with its pool, a perfectly equipped kitchen with exterior access to the beautiful porch of the outdoor area, 3 bedrooms all of them doubles and exteriors, one of them suite type, the total of bathrooms on this floor is 4 bathrooms, already on the first floor we find a spacious living room with fireplace and the double master suite type room, with its complete bathroom and dressing room, this room has access to a terrace with beautiful and unobstructed views, the total of full bathrooms on this floor is 2. In the garage area we find 3 more bedrooms and a bathroom. In the property we find a service area with laundry area, 1 bedroom and 1 bathroom. We once again mention the high quality of the property’s materials, with wood, marble, triple tempered glass, A / C and duct heating, underfloor heating using Natural Gas.
Contact
Chalet 5 Bedrooms
Binibeca Nou, Sant Lluís, Menorca
Used · 286m²
With Garage
buy
2.995.000 €
Magnificent front line villa for sale in Binibeca Nou, just a few metres from the beach.
It has a large plot of 1.400 m² and about 300 m² built. You will enjoy beautiful sea views from the main terrace, the swimming pool and from the front porch.
The house stands out for having a large living and dining area at the front, a separate kitchen and a nice summer dining area under the side porches of the villa.
At the rear you will enjoy two double bedrooms with dressing room and their own en-suite bathroom; two further double bedrooms with fitted wardrobes and a bathroom; and, up a small flight of stairs, is the extra-large master bedroom with sea views, dressing room and its own bathroom.
The villa also has an extra space in the semi-basement, dedicated to a machinery room. In addition you will also enjoy a large garage with two rooms, ideal for storage. The property is equipped with quality finishes, with marble floors, teak carpentry with double glazing, oil central heating and air conditioning.
Would you like to arrange a viewing?
It has a large plot of 1.400 m² and about 300 m² built. You will enjoy beautiful sea views from the main terrace, the swimming pool and from the front porch.
The house stands out for having a large living and dining area at the front, a separate kitchen and a nice summer dining area under the side porches of the villa.
At the rear you will enjoy two double bedrooms with dressing room and their own en-suite bathroom; two further double bedrooms with fitted wardrobes and a bathroom; and, up a small flight of stairs, is the extra-large master bedroom with sea views, dressing room and its own bathroom.
The villa also has an extra space in the semi-basement, dedicated to a machinery room. In addition you will also enjoy a large garage with two rooms, ideal for storage. The property is equipped with quality finishes, with marble floors, teak carpentry with double glazing, oil central heating and air conditioning.
Would you like to arrange a viewing?
Contact
House 5 Bedrooms Triplex
Sant Pol - Volta de l'Ametller, Sant Feliu de Guíxols, Girona
Used · 515m²
With Garage
buy
2.950.000 €
This spectacular Masia of 515 m² is situated on a 1,179 m² plot in the exclusive Les Bateries neighborhood in Sant Feliu de Guíxols. Combining rustic style with modern amenities, this property is ideal for those seeking a spacious and character-filled home.
It features 5 spacious bedrooms and 4 bathrooms, making it a perfect option for families who desire comfort and privacy. The living-dining area with a fireplace opens to the garden, where a cozy summer porch awaits, ideal for outdoor enjoyment.
The kitchen is fully equipped and designed to meet the most demanding culinary needs. On the lower level, a large multifunctional lounge with a sauna adds an extra touch of luxury.
The exterior boasts a private pool surrounded by landscaped gardens and panoramic views, creating a tranquil and private setting. The property also includes a garage with space for two cars.
Located in a privileged setting, this Masia offers an exclusive and relaxed lifestyle. Don’t miss the opportunity to visit!
It features 5 spacious bedrooms and 4 bathrooms, making it a perfect option for families who desire comfort and privacy. The living-dining area with a fireplace opens to the garden, where a cozy summer porch awaits, ideal for outdoor enjoyment.
The kitchen is fully equipped and designed to meet the most demanding culinary needs. On the lower level, a large multifunctional lounge with a sauna adds an extra touch of luxury.
The exterior boasts a private pool surrounded by landscaped gardens and panoramic views, creating a tranquil and private setting. The property also includes a garage with space for two cars.
Located in a privileged setting, this Masia offers an exclusive and relaxed lifestyle. Don’t miss the opportunity to visit!
Contact
House 5 Bedrooms Triplex
Baqueira, Lleida
Used · 580m²
With Garage
buy
2.950.000 €
This unique villa is located in a privileged location, overlooking the 3 valleys of Ruda, Aiguamoix and Salardu. The house of 580 m² is distributed over 3 floors and has 3 bedrooms en suite with their own living room, 2 bedrooms en suite, 3 fireplaces, movie theater, games room and other spaces with different possibilities.
The house has large terraces and gardens on a plot of more than 9,500 m², it has different constructions where a cellar, a conditioned space such as workshop and pool overlooking Baqueira stand out. It has a garage for up to 3 vehicles.
A unique home in a unique location.
The house has large terraces and gardens on a plot of more than 9,500 m², it has different constructions where a cellar, a conditioned space such as workshop and pool overlooking Baqueira stand out. It has a garage for up to 3 vehicles.
A unique home in a unique location.
Contact
Chalet 2 Bedrooms Duplex
Florida, El Montgó, Dénia, Alicante
Used · 602m²
With Garage
buy
2.950.000 €
This property was built in 2015 and offers enough space for all residents. It has a fantastic view to the sea and to the mountains. The garden is large and is lined with tropical plants and trees. The whole property is very well maintained and in a very good condition. The bedrooms are very spacious and have a dressing room at the same time. It is possible to have two more bedrooms. The house is equipped with underfloor heating, bathroom with hydromasaje, elevator and video surveillance. They have 2 large living rooms and a fantastic kitchen. For the colder season a large pool was placed in the interior of the house. All in all, a good buy for someone who loves the luxury.
Contact
Chalet 5 Bedrooms
Port de Pollença, Mallorca
Under construction · 339m²
With Garage
buy
2.900.000 €
New construction to start in 2024, to be finished within 18 months. Detached villa on 2 floors in the residential area of Llenaire (Puerto de Pollença), with private swimming pool of 11,45 m x 4 m. Comprising of 5 double bedrooms, each with bathroom en suite, open plan living-dining room and kitchen, garage for 2 vehicles. Combination of painted facades, lined with Majorcan stone and limestone pieces. Underfloor heating and hot water system (aerothermal) and heat pump (hot and cold) via duct through the roof. Luxury Bulthaup kitchen. Fireplace. Direct access to the upper terrace - solarium. Plot area 1.344,65 m2. The constructed surface of the house - 339,43 m2. Built area including garage and barbecue plus outside bathroom and storage room - 413,43 m2. Terraces and pergolas apart.
Contact
House 6 Bedrooms Duplex
Can Girona, Vinyet-Terramar-Can Pei-Can Girona, Sitges, Barcelona
Used · 650m²
With Garage
buy
2.850.000 €
Beautiful designer villa in Can Girona ( one of the best areas of Sitges , a gated community with 24 security) near with Golf course next door and with impressive sea views, consisting of 695m2 on a 1709m2 plot, high quality materials. The house is distributed over 3 levels.
UNDERGROUND FLOOR: garage for 12 cars, storage room, laundry room, cinema room and gym.
MAIN FLOOR: 1 66 m2 living room with 1 indoor pool, 1 kitchen with island, 1 bathroom and 1 double bedroom with direct access to the garden.
It has a 32m2 infinity pool with a self-cleaning system.
The house has a decalcification system, an underfloor heating system with individual thermostats, air conditioning with heat pump and a home automation system to control: air conditioning, blinds, lighting, technical and security alarms.
6 bedrooms, 5 bathrooms, 695m2 property 1709m2 of land 12 garage.
Basic characteristics
Detached house or chalet
3 floors
695 m² built
6 rooms
5 bathrooms
1,709 m² plot
terrace
Balcony
Parking space included in the price
Second hand / good condition
fitted wardrobes
storage room
Energy certification: (198 kWh / m² year)
equipment
Air-conditioning
pool
Garden
Ver detalles
En
UNDERGROUND FLOOR: garage for 12 cars, storage room, laundry room, cinema room and gym.
MAIN FLOOR: 1 66 m2 living room with 1 indoor pool, 1 kitchen with island, 1 bathroom and 1 double bedroom with direct access to the garden.
It has a 32m2 infinity pool with a self-cleaning system.
The house has a decalcification system, an underfloor heating system with individual thermostats, air conditioning with heat pump and a home automation system to control: air conditioning, blinds, lighting, technical and security alarms.
6 bedrooms, 5 bathrooms, 695m2 property 1709m2 of land 12 garage.
Basic characteristics
Detached house or chalet
3 floors
695 m² built
6 rooms
5 bathrooms
1,709 m² plot
terrace
Balcony
Parking space included in the price
Second hand / good condition
fitted wardrobes
storage room
Energy certification: (198 kWh / m² year)
equipment
Air-conditioning
pool
Garden
Ver detalles
En
Contact
Chalet 4 Bedrooms Duplex
Sol de Mallorca, Calvià
Used · 439m²
With Garage
buy
2.850.000 €
Located in the much sought after and exclusive urbanisation of Sol de Mallorca, this stylish family villa consists of an entrance hall with cloakroom leading into a spacious salon, ideal for entertaining, with living and dining areas. A top of the range open plan Italian designer kitchen features Siemens equipment and 80 bottle Gaggenau wine fridge, separate pantry and separate utility room. On the upper floor there is a large TV lounge with real fireplace, four double bedrooms all with ensuite bathrooms and all with access to balconies. There are open and covered terraces perfect for an alfresco lifestyle. The beautiful grounds contain a swimming pool, pergola, boule/petanca court, fountains, rose beds, fruit trees and a cactus garden. The garden benefits from sunshine throughout the day and can be floodlit at night.
A short walk takes you to the famous Three Finger Bay and the area is surrounded by protected pine forests. Port Adriano and Puerto Portals are a few minutes drive away and Palma takes just 20 minutes.
An elegant family villa with an enchanting garden.
More real estate offers on agentsbrokersmallorca.com
A short walk takes you to the famous Three Finger Bay and the area is surrounded by protected pine forests. Port Adriano and Puerto Portals are a few minutes drive away and Palma takes just 20 minutes.
An elegant family villa with an enchanting garden.
More real estate offers on agentsbrokersmallorca.com
Contact
Villa 4 Bedrooms Duplex
Santa Ponça, Calvià, Mallorca
Remodelled · 406m²
With Garage
buy
2.800.000 €
Spectacular villa close to the sea. This exclusive property is located in the southern east of Mallorca.
Very suitable area, easy access and only 20 min from the centre of Palma.
This 4 Bedrooms property is weighted with a subtle and charming access, a spiral staircase in marble treventino presides over the entrance and gives access to the night area of 3 Bedrooms and 2 bathrooms, 1 en suite. On the main floor, large living room, kitchen and a bedroom.
It is very luminous with a jovial character, exterior and with beautiful views to the bay of Santa Ponca.
A house to enjoy all year round.
Visit us!
Very suitable area, easy access and only 20 min from the centre of Palma.
This 4 Bedrooms property is weighted with a subtle and charming access, a spiral staircase in marble treventino presides over the entrance and gives access to the night area of 3 Bedrooms and 2 bathrooms, 1 en suite. On the main floor, large living room, kitchen and a bedroom.
It is very luminous with a jovial character, exterior and with beautiful views to the bay of Santa Ponca.
A house to enjoy all year round.
Visit us!
Contact
House 7 Bedrooms
Requesens, Empuriabrava, Girona
512m²
buy
2.550.000 €
2.550.000 € (2.650.000 €)
Magnificent property composed of two houses to the canal with 28 meters of mooring on a plot of 982 m2. (With the possibility of segregating the two houses and buying each one separately).
House 1: It is divided into two floors. Ground floor: consists of living room with access to the terrace overlooking the canal, kitchen, service bathroom, laundry. First floor: Three bedroom suites, two of them with access to a terrace of 16m2. overlooking the canal. Mooring 28 meters, outdoor parking for two cars, 8x4 pool, heating (underfloor heating), air conditioning, electric shutters, fireplace, alarm, covered terrace.
House 2: It is divided into three floors. Ground floor: consists of living room with kitchenette, two bedrooms, one of them type suite, a bathroom, multipurpose room and laundry. First floor: Two bedrooms, one of them type suite and with access to a terrace of 20m2. overlooking the canal. Second floor: 60m2 solarium terrace overlooking the canal.
Magnificent property composed of two houses to the canal with 28 meters of mooring on a plot of 982 m2. (With the possibility of segregating the two houses and buying each one separately).
House 1: It is divided into two floors. Ground floor: consists of living room with access to the terrace overlooking the canal, kitchen, service bathroom, laundry. First floor: Three bedroom suites, two of them with access to a terrace of 16m2. overlooking the canal. Mooring 28 meters, outdoor parking for two cars, 8x4 pool, heating (underfloor heating), air conditioning, electric shutters, fireplace, alarm, covered terrace.
House 2: It is divided into three floors. Ground floor: consists of living room with kitchenette, two bedrooms, one of them type suite, a bathroom, multipurpose room and laundry. First floor: Two bedrooms, one of them type suite and with access to a terrace of 20m2. overlooking the canal. Second floor: 60m2 solarium terrace overlooking the canal.
Contact
House 6 Bedrooms +2
Golf, Sant Cugat del Vallès, Barcelona
Used · 573m²
With Garage
buy
2.550.000 €
Coldwell Banker Premium Sant Cugat presents this wonderful house, totally contemporary, awaits you with open arms, offering you a lifestyle of luxury and comfort. It is located in the privileged Golf area of Sant Cugat. It has a plot of almost 2000 m² where the swimming pool receives sun all day long. This 573m² residence will captivate you with its spaciousness, design and finishes.
The various terraces and the garden invite you to enjoy being outdoors, be it sunny days or relaxing afternoons with a swimming pool to cool off or to exercise.
The ground floor inside has floor-to-ceiling windows and doors that flood every corner with natural light, creating a bright and private atmosphere, as the view to the outside is total, while the inside is kept out of reach of the neighbours. Adjacent to the large dining room is the kitchen/diner, equipped with the latest appliances, providing you with the perfect place to enjoy your culinary moments. Of course it is a practical house that offers laundry space, ironing room, storage room, service bathroom in this wing of the house.
With two fireplaces in very different styles, both create a cosy atmosphere where you can enjoy the warmth of home at any time of the year. The interior walls are very wide, some of which are lined and some of which are brick, which harmonises perfectly with the contemporary style of the house. Marble floors add a touch of elegance to every space, a host of custom built in wardrobes. All bathrooms are very comfortably sized and maintain different and contemporary designs with quality bathroom furniture and fittings as well as the screens, all as good as new.
As you go up to the first floor there is a family room that serves as a distributor for all the bedrooms. You will find two spacious en-suite bedrooms, one of them 50m2 with a dreamlike dressing room; both of them offer you another option of tranquillity and comfort. There are another 4 double bedrooms, 2 on each floor.
Enfin, au niveau -1, vous trouverez un grand parking et un espace aménagé ouvert de 100 m², avec cuisine intégrée, qui donne également accès à un autre grand espace actuellement utilisé comme salle de sport.
Chaque détail de cette maison a été sélectionné avec un goût exquis et sans lésiner sur la qualité, offrant une maison qui dépasse toutes vos attentes.
Contactez-nous pour plus d’informations et organiser une visite pour découvrir cette maison de rêve - ne manquez pas cette occasion unique de trouver votre maison parfaite !
The various terraces and the garden invite you to enjoy being outdoors, be it sunny days or relaxing afternoons with a swimming pool to cool off or to exercise.
The ground floor inside has floor-to-ceiling windows and doors that flood every corner with natural light, creating a bright and private atmosphere, as the view to the outside is total, while the inside is kept out of reach of the neighbours. Adjacent to the large dining room is the kitchen/diner, equipped with the latest appliances, providing you with the perfect place to enjoy your culinary moments. Of course it is a practical house that offers laundry space, ironing room, storage room, service bathroom in this wing of the house.
With two fireplaces in very different styles, both create a cosy atmosphere where you can enjoy the warmth of home at any time of the year. The interior walls are very wide, some of which are lined and some of which are brick, which harmonises perfectly with the contemporary style of the house. Marble floors add a touch of elegance to every space, a host of custom built in wardrobes. All bathrooms are very comfortably sized and maintain different and contemporary designs with quality bathroom furniture and fittings as well as the screens, all as good as new.
As you go up to the first floor there is a family room that serves as a distributor for all the bedrooms. You will find two spacious en-suite bedrooms, one of them 50m2 with a dreamlike dressing room; both of them offer you another option of tranquillity and comfort. There are another 4 double bedrooms, 2 on each floor.
Enfin, au niveau -1, vous trouverez un grand parking et un espace aménagé ouvert de 100 m², avec cuisine intégrée, qui donne également accès à un autre grand espace actuellement utilisé comme salle de sport.
Chaque détail de cette maison a été sélectionné avec un goût exquis et sans lésiner sur la qualité, offrant une maison qui dépasse toutes vos attentes.
Contactez-nous pour plus d’informations et organiser une visite pour découvrir cette maison de rêve - ne manquez pas cette occasion unique de trouver votre maison parfaite !
Contact
House 11 Bedrooms
Regencós, Girona
For refurbishment · 1,240m²
With Garage
buy
2.500.000 €
Choosing the Empordanet, is to look at a lifestyle and enter traditional values and the history of the region, the Baix Empordà, with its stately homes with emerging earth tones and its characteristic combination of woods and floors. It is this special character that, together with a unique natural environment in the country and an extensive range of outdoor activities, has made Baix Empordà one of the priority tourist destinations, both national and international.. This house occupies an extensive area of land in Regencós, in the middle of the localities Pals, Begur and Palafrugell, the most exclusive area of the center of the Costa Brava. In an area of twenty hectares, with around five landscaped hectares, they house three houses and different annexes, where the main farmhouse erected in 1700 stands out. The different levels of this main piece, conserve the traditional elements of the constructions of the area, the solid walls of natural stone, the typical Catalan \’voltes\’, the stately fireplaces, the essential wineries, among others, becoming a space to develop the best ideas of habitability, mixing elegance, functionality and comfort, without dispensing with its historical character that reflects its presence of centuries in the region. A large garden with centuries-old trees connects the farmhouse with the two newly built homes, which maintain the constructive uniformity of the environment. These homes have large living spaces on the ground floor and a night area with two double bedrooms and a master suite, to enjoy the tranquility and serenity of the natural environment.. Enjoy the intense blue of the coves of Begur, the cobbled medieval streets of Pals, the white fishermen’s houses on the coast of Calella, the economic and commercial activity of Palafrugell, the spectacular views of the hiking trails of the Gavarres, from one of the most exclusive proposals in the area.
Contact
See more Houses
Bedrooms
Zones
Can’t find the property you’re looking for?
