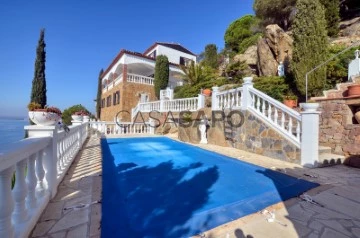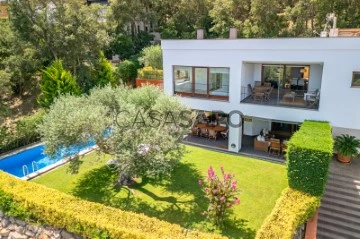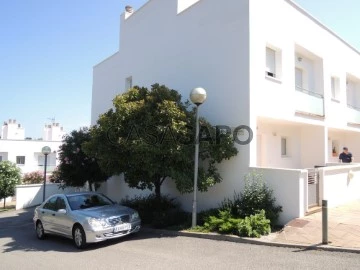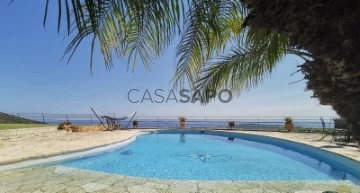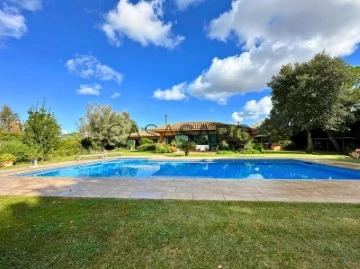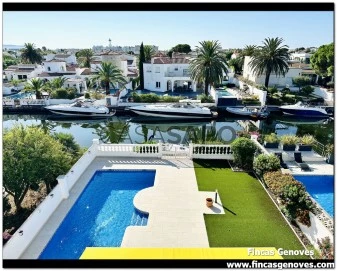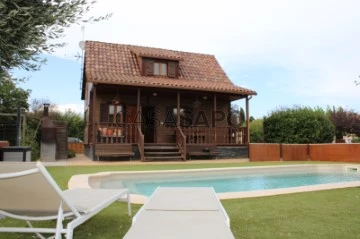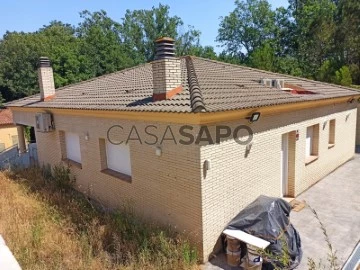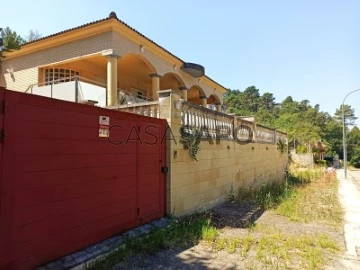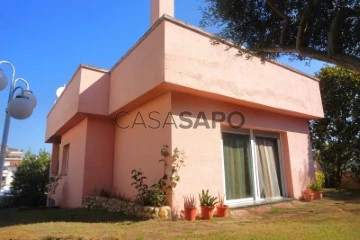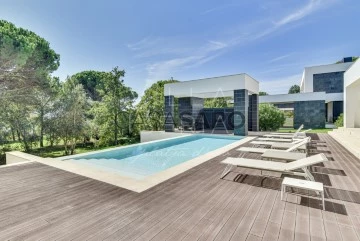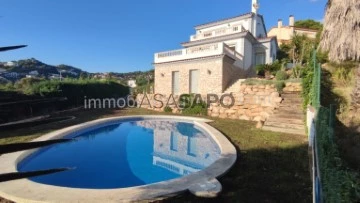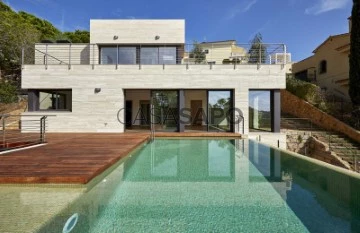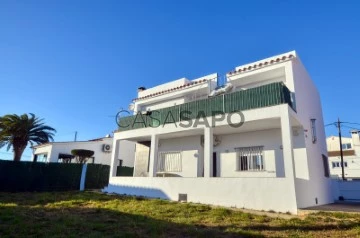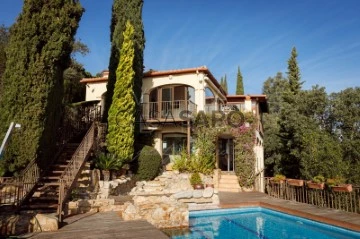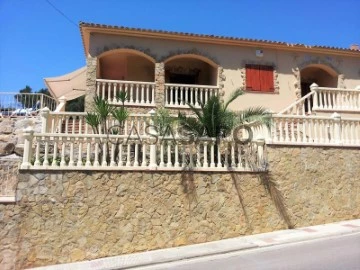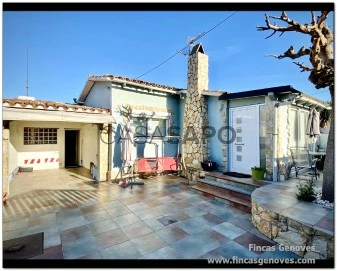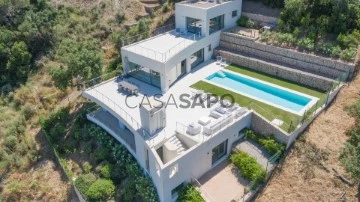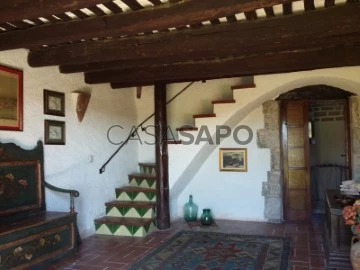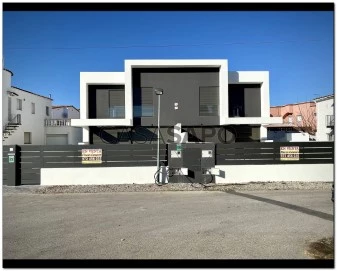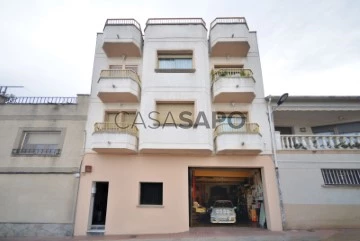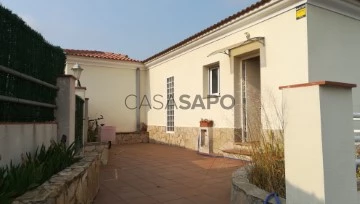512 Houses with Energy Certificate In Evaluation, with more photos, in Girona
Order by
More photos
House 4 Bedrooms Triplex
Port Esportiu - Puig Rom - Canyelles, Roses, Girona
Used · 223m²
With Garage
buy
1.495.000 €
This incredible villa, located in a privileged environment with sea views, is located on a large plot of more than 1500 m2. The house is surrounded by a beautiful garden with irrigation systems, statues and decorative fountains that give the place a special charm, as well as a barbecue area and a pool to cool off and relax enjoying the good weather offered by the Costa Brava.
The property with two floors has a useful area of 223m2, has 4 double bedrooms, all with fitted wardrobes, and 3 bathrooms. The independent kitchen is fully equipped and opens onto a cozy living room, from where you can contemplate the magnificent sea views sitting on the sofa. From this space you can access a charming terrace where you can enjoy the tranquility while admiring the captivating landscape offered by the Mediterranean Sea.
The property is very bright due to its large windows, all of them with double glazing and aluminum frames. In addition, it has a fireplace, underfloor heating and reversible air conditioning, providing comfort throughout the year. It also has solar panels, an ecological and economical option for the supply of energy.
For greater comfort, the house has three full bathrooms (two with shower and one with bathtub) and a separate toilet. In addition, it has a spacious garage with automatic door.
This property is truly spectacular and a unique opportunity in the real estate market. Do not hesitate to contact us to arrange a visit and discover all the wonders that this villa has to offer.
The property with two floors has a useful area of 223m2, has 4 double bedrooms, all with fitted wardrobes, and 3 bathrooms. The independent kitchen is fully equipped and opens onto a cozy living room, from where you can contemplate the magnificent sea views sitting on the sofa. From this space you can access a charming terrace where you can enjoy the tranquility while admiring the captivating landscape offered by the Mediterranean Sea.
The property is very bright due to its large windows, all of them with double glazing and aluminum frames. In addition, it has a fireplace, underfloor heating and reversible air conditioning, providing comfort throughout the year. It also has solar panels, an ecological and economical option for the supply of energy.
For greater comfort, the house has three full bathrooms (two with shower and one with bathtub) and a separate toilet. In addition, it has a spacious garage with automatic door.
This property is truly spectacular and a unique opportunity in the real estate market. Do not hesitate to contact us to arrange a visit and discover all the wonders that this villa has to offer.
Contact
Detached House 8 Bedrooms
Calella, Palafrugell, Girona
Used · 736m²
With Garage
buy
3.200.000 €
Exceptional property with panoramic views of the sea located in the Golfet area, near the Cap Roig Botanical Garden, in Calella de Palafrugell. Well-equipped and built with high quality materials. Beautiful well-oriented garden and a swimming pool. The house is distributed over three levels plus an upper terrace, with an elevator. With a large entrance hall, a large equipped kitchen with sea views, a large living room with fireplace with access to the porch in two rooms, a splendid suite room with access to a terrace. On the upper floor there are 3 suites, 2 double bedrooms that share 1 bathroom with independent access, living room with fireplace, equipped kitchen, large terrace with sea views. At the back of the house there is another terrace with a garden area, from here you can access the upper terrace. Basement with 1 suite, laundry room, storage room, multipurpose room with bar, garage for 5 cars, Heating, A/C. Surface house: 736 m2. Plot area: 1128 m2. Facing: South East. Built: 2002. PURCHASE EXPENSES: 10% ITP + NOTARY + REGISTRATION.
Contact
House 4 Bedrooms
Torremirona, Navata, Girona
Used · 282m²
buy
945.000 €
This luxury villa in Golf Torremirona, Navata, combines high standing and comfort in a unique setting next to the golf course.
Inside, you will discover a bright living-dining room with views and direct access to the terrace with a 13-metre swimming pool and garden, a spacious kitchen with modern appliances, a practical pantry and a total of 4 bedrooms, one of them en suite with its own bathroom and dressing room. The bedroom hall elegantly connects the rooms, a well-equipped guest bathroom and a laundry room add convenience to the housekeeping. In addition, a patio provides an outdoor space to enjoy the breeze.
The exterior includes a terrace, a machine room, a well and a 13 metre by 6 metre private swimming pool for sunny days. The garden is well maintained, and there is outdoor parking for two vehicles as well as a garage. The gated complex and the paved access increase security and comfort. In addition, there is a storage room and an indoor facility adapted for people with reduced mobility, making the property accessible to all. The fencing guarantees privacy and security at all times.
The house is orientated and designed to make the most of natural light and to offer both indoor and outdoor spaces to enjoy the surroundings. The garden terrace opens onto the golf course, offering stunning views. The solar orientation of this house is perfect for enjoying the sun in all rooms.
The property is equipped with high-end features such as a fireplace, double glazing for energy efficiency, underfloor heating for even heating, high quality doors, a jacuzzi, town gas supply and automatic irrigation.
The setting is surrounded by parks and manicured gardens. Golf enthusiasts will delight in the direct access to the golf course, which is open 24 hours a day for their enjoyment, and golf carts can be used to move around the course all year round. Trees and vegetation add a charming touch to the surrounding landscape. In addition, a wide range of amenities such as gyms, parking and other services are available in the area, and the fenced condominium ensures the security and privacy of the residents.
This house with swimming pool and garage is a unique opportunity to enjoy a luxurious lifestyle in a beautiful and well-equipped environment, with the added value of being the house with the largest plot of land in the entire Golf de Torremirona.
Inside, you will discover a bright living-dining room with views and direct access to the terrace with a 13-metre swimming pool and garden, a spacious kitchen with modern appliances, a practical pantry and a total of 4 bedrooms, one of them en suite with its own bathroom and dressing room. The bedroom hall elegantly connects the rooms, a well-equipped guest bathroom and a laundry room add convenience to the housekeeping. In addition, a patio provides an outdoor space to enjoy the breeze.
The exterior includes a terrace, a machine room, a well and a 13 metre by 6 metre private swimming pool for sunny days. The garden is well maintained, and there is outdoor parking for two vehicles as well as a garage. The gated complex and the paved access increase security and comfort. In addition, there is a storage room and an indoor facility adapted for people with reduced mobility, making the property accessible to all. The fencing guarantees privacy and security at all times.
The house is orientated and designed to make the most of natural light and to offer both indoor and outdoor spaces to enjoy the surroundings. The garden terrace opens onto the golf course, offering stunning views. The solar orientation of this house is perfect for enjoying the sun in all rooms.
The property is equipped with high-end features such as a fireplace, double glazing for energy efficiency, underfloor heating for even heating, high quality doors, a jacuzzi, town gas supply and automatic irrigation.
The setting is surrounded by parks and manicured gardens. Golf enthusiasts will delight in the direct access to the golf course, which is open 24 hours a day for their enjoyment, and golf carts can be used to move around the course all year round. Trees and vegetation add a charming touch to the surrounding landscape. In addition, a wide range of amenities such as gyms, parking and other services are available in the area, and the fenced condominium ensures the security and privacy of the residents.
This house with swimming pool and garage is a unique opportunity to enjoy a luxurious lifestyle in a beautiful and well-equipped environment, with the added value of being the house with the largest plot of land in the entire Golf de Torremirona.
Contact
House 4 Bedrooms Duplex
Sector Ter, Segre - Ebre - Ter, Empuriabrava, Girona
Used · 225m²
With Garage
buy
870.000 €
This magnificent property is located in the Ter sector of Empuriabrava.
With 540 m2 of land and 225 m2 built, this villa is distributed in:
Ground floor: Entrance hall, dining room, kitchen, living room, guest toilet, pantry, large covered terrace, swimming pool and garage.
First floor: large bedroom with private bathroom and terrace with views, 2 double bedrooms and another bathroom.
There is also an interior access to the large solarium terrace to enjoy the sun and the magnificent views that Empuriabrava offers.
It also has an independent studio to receive friends or guests.
EXTRAS: 12.50 m mooring, 3.30 m x 8 m swimming pool, underfloor heating, double glazing, air conditioning and alarm!
VIRTUAL TOUR AVAILABLE.
With 540 m2 of land and 225 m2 built, this villa is distributed in:
Ground floor: Entrance hall, dining room, kitchen, living room, guest toilet, pantry, large covered terrace, swimming pool and garage.
First floor: large bedroom with private bathroom and terrace with views, 2 double bedrooms and another bathroom.
There is also an interior access to the large solarium terrace to enjoy the sun and the magnificent views that Empuriabrava offers.
It also has an independent studio to receive friends or guests.
EXTRAS: 12.50 m mooring, 3.30 m x 8 m swimming pool, underfloor heating, double glazing, air conditioning and alarm!
VIRTUAL TOUR AVAILABLE.
Contact
House 3 Bedrooms
Puig Ventos, Terrafortuna - Puig Vento, Vidreres, Girona
New · 100m²
buy
300.000 €
Consult for VIRTUAL TOUR
Spectacular new construction house, ready to move into. It has 3 bedrooms, one of them type suite with bathroom, two bathrooms, large living room with access to the terrace and large fully equipped kitchen with access to the garden.
The land has the possibility of building a swimming pool in the privacy offered by the rear of the land. Located in a quiet urbanization, a few meters from the bus stop and the pool and community areas, just 10 minutes from Lloret de Mar and its beaches (Costa Brava)
Spectacular new construction house, ready to move into. It has 3 bedrooms, one of them type suite with bathroom, two bathrooms, large living room with access to the terrace and large fully equipped kitchen with access to the garden.
The land has the possibility of building a swimming pool in the privacy offered by the rear of the land. Located in a quiet urbanization, a few meters from the bus stop and the pool and community areas, just 10 minutes from Lloret de Mar and its beaches (Costa Brava)
Contact
House 5 Bedrooms Triplex
Caldes de Malavella, Girona
Used · 861m²
With Garage
buy
4.300.000 €
This luxury villa is an exceptional property located in the PGA Catalunya Golf and Wellness golf resort, an exclusive place for golf enthusiasts and those who want to live in a controlled and secure environment. The property features modern and elegant architecture with a design that maximizes natural light and views of the golf course and landscape.
The villa has a built area of 861 m2 on a plot of 2,196 m2. It is distributed over three floors connected by stairs or an elevator. Each floor has its own style and offers spacious and comfortable spaces.
The main floor is the daytime area, where you’ll find the entrance hall, a living-dining room that opens to the terrace with a heated pool. The kitchen is modern and functional, equipped with high-end appliances and a central island. There is also a laundry area, a pantry, and a guest toilet. On this floor, there are two suites with private bathrooms and access to the terrace.
The first floor is the nighttime area, where the master suite is locateda spacious and luxurious room with a walk-in closet, a bathroom with a bathtub and shower, an open office, and a private terrace overlooking the golf course. This floor is a haven of tranquility and privacy.
The basement floor is the entertainment area, featuring a garage for four or more cars, a machine room, a hair salon, and a spa with a Finnish sauna. There is also a staff area with two bedrooms and a separate kitchen to ensure service and comfort for the villa.
The villa is built with materials and finishes of the highest quality, giving it a touch of distinction and elegance. Some of the details include exterior closures by Reynaers with thermal bridging, aerothermal underfloor heating, central air conditioning, Duravit sanitaryware, JUNG electrical system, a salt and pH system for the pool, electronic door locks, an Otis elevator, natural gas heating, a water tank with a water softener, and electric blinds.
The property is situated in a privileged environment, surrounded by nature, golf, and wellness. The PGA Catalunya Golf and Wellness golf resort offers top-notch services and facilities, including two 18-hole golf courses, a five-star hotel, a wellness center, a social club, a children’s club, a gourmet restaurant, and a golf academy. The villa is only 20 minutes away from the charming beaches of the Costa Brava, 45 minutes from Barcelona, and 30 minutes from the French border. Additionally, it has excellent connectivity to the airports of Girona and Barcelona.
This luxury villa is a unique and incomparable property that offers everything one could desire for stylish and comfortable living
The villa has a built area of 861 m2 on a plot of 2,196 m2. It is distributed over three floors connected by stairs or an elevator. Each floor has its own style and offers spacious and comfortable spaces.
The main floor is the daytime area, where you’ll find the entrance hall, a living-dining room that opens to the terrace with a heated pool. The kitchen is modern and functional, equipped with high-end appliances and a central island. There is also a laundry area, a pantry, and a guest toilet. On this floor, there are two suites with private bathrooms and access to the terrace.
The first floor is the nighttime area, where the master suite is locateda spacious and luxurious room with a walk-in closet, a bathroom with a bathtub and shower, an open office, and a private terrace overlooking the golf course. This floor is a haven of tranquility and privacy.
The basement floor is the entertainment area, featuring a garage for four or more cars, a machine room, a hair salon, and a spa with a Finnish sauna. There is also a staff area with two bedrooms and a separate kitchen to ensure service and comfort for the villa.
The villa is built with materials and finishes of the highest quality, giving it a touch of distinction and elegance. Some of the details include exterior closures by Reynaers with thermal bridging, aerothermal underfloor heating, central air conditioning, Duravit sanitaryware, JUNG electrical system, a salt and pH system for the pool, electronic door locks, an Otis elevator, natural gas heating, a water tank with a water softener, and electric blinds.
The property is situated in a privileged environment, surrounded by nature, golf, and wellness. The PGA Catalunya Golf and Wellness golf resort offers top-notch services and facilities, including two 18-hole golf courses, a five-star hotel, a wellness center, a social club, a children’s club, a gourmet restaurant, and a golf academy. The villa is only 20 minutes away from the charming beaches of the Costa Brava, 45 minutes from Barcelona, and 30 minutes from the French border. Additionally, it has excellent connectivity to the airports of Girona and Barcelona.
This luxury villa is a unique and incomparable property that offers everything one could desire for stylish and comfortable living
Contact
House 4 Bedrooms Triplex
Canyelles, Canyelles - Montgoda, Lloret de Mar, Girona
New · 331m²
With Garage
buy
1.900.000 €
Villa of luxury with materials of high quality. Located in an area very quiet, in the zone residential of Cala Canyelles. Lloret de Mar. Costa Brava Sud.
Located in a terrain with much privacy, surrounded of few neighbors and plots not developable. With magnificent views to the sea and to the nature.
Exclusive House in sale of luxury, latest plot available in the area.
The House features of large terraces with pool overflowing with views to the sea. Access from them 3 suites with bathroom and dressing room, and 1 room of guests. Kitchen fully equipped with much quality. Bright and open spaces. Stairs core with elevator.
Garden large with views to the sea. Opportunity only. House with finished but without furniture. Ideal to decorate to your taste. Has many possibilities.
Extras: heating with floor radiant, Woods of oak, boiler of gas, swimming pool private infinite.
Located in a terrain with much privacy, surrounded of few neighbors and plots not developable. With magnificent views to the sea and to the nature.
Exclusive House in sale of luxury, latest plot available in the area.
The House features of large terraces with pool overflowing with views to the sea. Access from them 3 suites with bathroom and dressing room, and 1 room of guests. Kitchen fully equipped with much quality. Bright and open spaces. Stairs core with elevator.
Garden large with views to the sea. Opportunity only. House with finished but without furniture. Ideal to decorate to your taste. Has many possibilities.
Extras: heating with floor radiant, Woods of oak, boiler of gas, swimming pool private infinite.
Contact
House 5 Bedrooms Duplex
El Mas Bosca-Argonista-Cardo, Nord, Roses, Girona
Used · 199m²
buy
520.000 €
ROSES: House for sale.
Imperial Immo offers you this magnificent house at 4 winds, very sunny located in a quiet residential area surrounded by nature.
The house has 2 floors:
- On the first floor you have 1 living-dining room with kitchenette, air conditioning, fireplace and direct access to the terrace with direct views of the garden. The ground floor has 2 bedrooms and a bathroom.
- The second floor there is a large living room with sea views, 2 double bedrooms of which one of them has sea views with access to the terrace, a bathroom and air conditioning.
From the second floor you can access by stairs to a huge plot on the roof where you can enjoy the stunning views of the sea and the Empordà that are lost in the horizon.
Provides security, has aluminum windows with double glazing, alarm and bars.
The floors are parquet in all rooms, the entrance of the house offers space to park 3 cars or more with electric portal. It also has a large garden that provides the possibility of building a pool to your liking.
There is the possibility of separating the house individually into 2 houses with independent access from each other from the outside since it has an access built on the outside
It is a spectacular house, come and visit it!
Imperial Immo offers you this magnificent house at 4 winds, very sunny located in a quiet residential area surrounded by nature.
The house has 2 floors:
- On the first floor you have 1 living-dining room with kitchenette, air conditioning, fireplace and direct access to the terrace with direct views of the garden. The ground floor has 2 bedrooms and a bathroom.
- The second floor there is a large living room with sea views, 2 double bedrooms of which one of them has sea views with access to the terrace, a bathroom and air conditioning.
From the second floor you can access by stairs to a huge plot on the roof where you can enjoy the stunning views of the sea and the Empordà that are lost in the horizon.
Provides security, has aluminum windows with double glazing, alarm and bars.
The floors are parquet in all rooms, the entrance of the house offers space to park 3 cars or more with electric portal. It also has a large garden that provides the possibility of building a pool to your liking.
There is the possibility of separating the house individually into 2 houses with independent access from each other from the outside since it has an access built on the outside
It is a spectacular house, come and visit it!
Contact
House 5 Bedrooms
Cabanyes-Mas Ambrós-Mas Pallí, Calonge, Girona
Used · 230m²
With Garage
buy
2.000.000 €
This magnificent villa is located in one of the highest points in Calonge, offering panoramic views of the sea, mountains, and the village.
Built on two plots with a total area of approximately 6,000 m², the property provides 261 m² of living space distributed as follows:
Main floor: Entrance, foyer, spacious living room with a fireplace and wooden beam ceilings, dining room with Catalan vaulted ceilings, terrace with sea views, and a fully equipped kitchen with an island. Additionally, there are three double bedrooms, each with built-in wardrobes, air conditioning, and three full bathrooms.
Lower floor: Descending the stairs, you’ll find a relaxation area with a water fountain creating a waterfall effect over natural stones. There are also two suite-style bedrooms with luxurious bathrooms, walk-in closets, showers, bathtubs, dressing tables, and private terraces.
The property features oil-fired central heating, an alarm system, double-glazed aluminum windows, and a spectacular heated designer pool. The central garden surrounds the pool, and glass stairs allow you to see the water’s movement. There are also terraces with sea views, landscaped grounds around the house and pool, a garage, and a garden specially adapted for children. The views over the Calonge valley and the Mediterranean Sea are simply breathtaking.
Built on two plots with a total area of approximately 6,000 m², the property provides 261 m² of living space distributed as follows:
Main floor: Entrance, foyer, spacious living room with a fireplace and wooden beam ceilings, dining room with Catalan vaulted ceilings, terrace with sea views, and a fully equipped kitchen with an island. Additionally, there are three double bedrooms, each with built-in wardrobes, air conditioning, and three full bathrooms.
Lower floor: Descending the stairs, you’ll find a relaxation area with a water fountain creating a waterfall effect over natural stones. There are also two suite-style bedrooms with luxurious bathrooms, walk-in closets, showers, bathtubs, dressing tables, and private terraces.
The property features oil-fired central heating, an alarm system, double-glazed aluminum windows, and a spectacular heated designer pool. The central garden surrounds the pool, and glass stairs allow you to see the water’s movement. There are also terraces with sea views, landscaped grounds around the house and pool, a garage, and a garden specially adapted for children. The views over the Calonge valley and the Mediterranean Sea are simply breathtaking.
Contact
House 5 Bedrooms
Fenals, Platja d'Aro, Castell-Platja d'Aro, Girona
Used · 291m²
With Garage
buy
1.150.000 €
This spacious villa, built in typical Catalan style, is just a 2-minute walk from the bustling center and the beach of Platja d’Aro.
When you enter your property through the private automatic gate, you will notice the peace and relaxation of the area, even though you are so close to the center.
The spacious, well-maintained garden with a protected saltwater swimming pool surrounds your villa.
The driveway offers you parking for at least 5 cars and the garage for a further 2 vehicles.
From the garage you have access to the lower level of your villa where you have 2 large double bedrooms and a separate bathroom. There is also a bodega and a laundry room on this level.
The first eye-catcher of the top floor is the beautiful large almost surrounding terrace around your villa.
When you enter the top floor, this villa continues to surprise you.
The beautiful kitchen with cooking island offers plenty of work space, which is every chef’s dream. From the kitchen you have easy access to your terrace and garden.
The spacious living/dining with cozy wood-burning stove and oven where you can create loving memories with family and friends.
The night area offers you 2 large bedrooms and a separate bathroom. You also have the master bedroom with ensuite toilet.
All these three bedrooms have a built-in wardrobe.
This great villa with many possibilities is ideal for large families or for people who like to receive guests.
Are you looking for your dream home under the Mediterranean sun, a 2-minute walk from the center and the beach?
Don’t hesitate and call us for a viewing!
When you enter your property through the private automatic gate, you will notice the peace and relaxation of the area, even though you are so close to the center.
The spacious, well-maintained garden with a protected saltwater swimming pool surrounds your villa.
The driveway offers you parking for at least 5 cars and the garage for a further 2 vehicles.
From the garage you have access to the lower level of your villa where you have 2 large double bedrooms and a separate bathroom. There is also a bodega and a laundry room on this level.
The first eye-catcher of the top floor is the beautiful large almost surrounding terrace around your villa.
When you enter the top floor, this villa continues to surprise you.
The beautiful kitchen with cooking island offers plenty of work space, which is every chef’s dream. From the kitchen you have easy access to your terrace and garden.
The spacious living/dining with cozy wood-burning stove and oven where you can create loving memories with family and friends.
The night area offers you 2 large bedrooms and a separate bathroom. You also have the master bedroom with ensuite toilet.
All these three bedrooms have a built-in wardrobe.
This great villa with many possibilities is ideal for large families or for people who like to receive guests.
Are you looking for your dream home under the Mediterranean sun, a 2-minute walk from the center and the beach?
Don’t hesitate and call us for a viewing!
Contact
House 3 Bedrooms +2 Duplex
Casc Antic, Lloret de Mar, Girona
Used · 240m²
With Garage
buy
609.000 €
Spectacular house practically in the center of Lloret de Mar, since it is located about 7 minutes from the beach walking and 5 minutes to supermarkets and city center, the house has 240 useful meters and 300 built spread over two independent floors with heating radiators (city gas), two kitchens, has 3 double bedrooms (one with suite) and 3 bathrooms. The plot has 1200 meters. It has a garden pool, garage, cellar, there is space and possibilities to make an access ramp and reach the house with the car. The main house is all on one floor. One of the kitchen-dining room has 63 meters, which could be converted into an apartment or study
The blinds are made of aluminum (changed recently)
TOURIST LICENSE
The blinds are made of aluminum (changed recently)
TOURIST LICENSE
Contact
House 4 Bedrooms
Massanes, Girona
Used · 93m²
buy
170.000 €
Detached house with a small outdoor garage and a plot of 780m2.
COMPOSITE HOUSE:
GROUND FLOOR: two bedrooms, dining room with fireplace, sink with bathtub and kitchen.
1st FLOOR: two attic rooms and a small mezzanine where the electric water heater of 80 litres of water is located.
COMPOSITE LAND:
Large porch at the entrance of the house.
A small swimming pool with stairs and a water treatment plant.
Three terraces: one of them with grass and for animals and the others for vegetable garden.
Cistern with 100,000 litres of covered water capacity.
Quiet area ideal for families with children, just 10 km from the town of Massanes, where you will find a suburban and regional train station, and 13 km from Maçanet de lah Selva, a municipality with all services.
COMPOSITE HOUSE:
GROUND FLOOR: two bedrooms, dining room with fireplace, sink with bathtub and kitchen.
1st FLOOR: two attic rooms and a small mezzanine where the electric water heater of 80 litres of water is located.
COMPOSITE LAND:
Large porch at the entrance of the house.
A small swimming pool with stairs and a water treatment plant.
Three terraces: one of them with grass and for animals and the others for vegetable garden.
Cistern with 100,000 litres of covered water capacity.
Quiet area ideal for families with children, just 10 km from the town of Massanes, where you will find a suburban and regional train station, and 13 km from Maçanet de lah Selva, a municipality with all services.
Contact
House 2 Bedrooms
Sector Carlit, Carlit - Montseny, Empuriabrava, Girona
Used · 147m²
With Garage
buy
358.000 €
This house built in 2003 and recently refurbished, is located in the Carlit sector of Empuriabrava.
It has a constructed surface of 115,58m2, a garage of 31,9m2.
The house is distributed in: Entrance hall, dining room, living room, stairs to the loft, 1 independent toilet, spacious modern and equipped kitchen, 1 complete bathroom with Italian shower and 2 double bedrooms.
In the garage we find the technical room for the central heating equipment and the laundry/storage room.
Virtual tour and floor plans of the house are available.
It has a constructed surface of 115,58m2, a garage of 31,9m2.
The house is distributed in: Entrance hall, dining room, living room, stairs to the loft, 1 independent toilet, spacious modern and equipped kitchen, 1 complete bathroom with Italian shower and 2 double bedrooms.
In the garage we find the technical room for the central heating equipment and the laundry/storage room.
Virtual tour and floor plans of the house are available.
Contact
House 5 Bedrooms Triplex
Sa Riera - Sa Fontansa, Begur, Girona
Used
With Garage
rent
10.000 €
RENTAL OUT OF SEASON - SEPTEMBER TO MAY
Very modern 5 bedroom home, with elegant design overlooking the beautiful beach of Sa Riera in Begur,
the home has an elevator that access all floors, and make accessibility for elderly easy, and comfortable. The pool, kitchen, and living area all are the same floor and enjoy views of the Medes islands and Sa riera beach.
The villa enjoys incredible views, and a large terrace and garden where kids and adults have their space. Each bedroom has its own bathroom, and terrace.
This holiday home is 5 minutes from Begur Center, 2 minutes from Sa riera Beach, and 40 minutes from Girona Airport.
Very modern 5 bedroom home, with elegant design overlooking the beautiful beach of Sa Riera in Begur,
the home has an elevator that access all floors, and make accessibility for elderly easy, and comfortable. The pool, kitchen, and living area all are the same floor and enjoy views of the Medes islands and Sa riera beach.
The villa enjoys incredible views, and a large terrace and garden where kids and adults have their space. Each bedroom has its own bathroom, and terrace.
This holiday home is 5 minutes from Begur Center, 2 minutes from Sa riera Beach, and 40 minutes from Girona Airport.
Contact
House 4 Bedrooms Duplex
Sector Requesens, Empuriabrava, Girona
New · 117m²
With Garage
buy
675.000 €
Newly built house with pool, garden and roof terrace with jacuzzi and planters in front of green area.
Located in the Requesens sector, in the center of Empuriabrava, it is distributed in:
- Semi-basement floor with cellar
- Ground floor with: 1 bedroom, hall, open kitchen, living room and bathroom
- 1st floor: 3 bedrooms, 2 bathrooms
Completion date of the work: September 2022
Located in the Requesens sector, in the center of Empuriabrava, it is distributed in:
- Semi-basement floor with cellar
- Ground floor with: 1 bedroom, hall, open kitchen, living room and bathroom
- 1st floor: 3 bedrooms, 2 bathrooms
Completion date of the work: September 2022
Contact
House 4 Bedrooms
Sector Montgrí, Empuriabrava, Girona
Refurbished · 118m²
With Garage
buy
595.000 €
This villa located just 850m from the beach of Empuriabrava and stores enjoys exceptional volumes.
With a constructed area of 180m2, which are distributed in: entrance hall, living room, large dining room with open kitchen and access to a nice covered terrace, 1 bedroom with private bathroom, 1 double bedroom, 1 bathroom, garage and stairs leading to the second floor where there are 2 double bedrooms and a large bathroom.
This property has been renovated and has all the necessary comfort, reversible air conditioning, double glazing, modern bathrooms with Italian shower, equipped kitchen, swimming pool, alarm, etc ....
In addition, it has a tourist license, so it can be rented during the summer seasons and get a good profitability!
With a constructed area of 180m2, which are distributed in: entrance hall, living room, large dining room with open kitchen and access to a nice covered terrace, 1 bedroom with private bathroom, 1 double bedroom, 1 bathroom, garage and stairs leading to the second floor where there are 2 double bedrooms and a large bathroom.
This property has been renovated and has all the necessary comfort, reversible air conditioning, double glazing, modern bathrooms with Italian shower, equipped kitchen, swimming pool, alarm, etc ....
In addition, it has a tourist license, so it can be rented during the summer seasons and get a good profitability!
Contact
Two-flat House 8 Bedrooms
Villartagues, Vilartagues i Tueda de Dalt, Sant Feliu de Guíxols, Girona
Used · 378m²
With Garage
buy
695.000 €
It’s an incredible opportunity for any investor in the real estate market. This four-level building has different possibilities: to rent each level separately and get a steady income or to make horizontal division and re-sell it as 3 separate apartments.
The first level has a garage for 8 cars. A staircase to the upper level where there is an apartment with two bedrooms and a bathroom. From the main entrance we go directly up to the second level where we find the apartment that in the past was used as a wellness center. With 3 bedrooms, 2 bathrooms and access to a terrace. The third level is an apartment with 3 bedrooms, a living room, a kitchenette, two bathrooms and two balconies.
The fourth level is a large terrace with an indoor laundry room.
This building also boasts a number of features: natural gas, a sound system, exceptional sound insulation, fitted wardrobes, triple-glazed windows and air conditioning. In addition, it is located just 10 minutes from the beach, close to all amenities including supermarkets and a shopping centre, and has easy access to the motorway.
In very good condition and without the need for major renovations, this building has a lot of potential to be renovated and customized according to the needs of the new owner.
The first level has a garage for 8 cars. A staircase to the upper level where there is an apartment with two bedrooms and a bathroom. From the main entrance we go directly up to the second level where we find the apartment that in the past was used as a wellness center. With 3 bedrooms, 2 bathrooms and access to a terrace. The third level is an apartment with 3 bedrooms, a living room, a kitchenette, two bathrooms and two balconies.
The fourth level is a large terrace with an indoor laundry room.
This building also boasts a number of features: natural gas, a sound system, exceptional sound insulation, fitted wardrobes, triple-glazed windows and air conditioning. In addition, it is located just 10 minutes from the beach, close to all amenities including supermarkets and a shopping centre, and has easy access to the motorway.
In very good condition and without the need for major renovations, this building has a lot of potential to be renovated and customized according to the needs of the new owner.
Contact
House 6 Bedrooms Duplex
Casc Antic, Lloret de Mar, Girona
Used · 311m²
With Garage
buy
690.000 €
House for sale in Lloret de Mar with 5 bedrooms, parking and large terraces with open and unobstructed views, and distant sea view.
Property with 365 square meters of living space and a construction of 829 square meters, in excellent condition. It is the perfect choice for those looking for spaciousness and comfort. This property is fully furnished and equipped, making it the perfect choice for those who want to move in immediately without any worries
The main floor located at street level has parking for 3 vehicles, porch, hall, large two-room living-dining room with fireplace, kitchenette, guest toilet and suite with private bathroom.
The lower floor consists of 4 bedrooms (1 suite with private bathroom) and a second bathroom.
There is also a semi-basement floor of 60 m2 for various uses: wine cellar, games room, pantry, etc.
The plot has 900 m2 all decorated with magnificent landscaping and a built-in swimming pool.
Property with 365 square meters of living space and a construction of 829 square meters, in excellent condition. It is the perfect choice for those looking for spaciousness and comfort. This property is fully furnished and equipped, making it the perfect choice for those who want to move in immediately without any worries
The main floor located at street level has parking for 3 vehicles, porch, hall, large two-room living-dining room with fireplace, kitchenette, guest toilet and suite with private bathroom.
The lower floor consists of 4 bedrooms (1 suite with private bathroom) and a second bathroom.
There is also a semi-basement floor of 60 m2 for various uses: wine cellar, games room, pantry, etc.
The plot has 900 m2 all decorated with magnificent landscaping and a built-in swimming pool.
Contact
See more Houses in Girona
Bedrooms
Zones
Can’t find the property you’re looking for?
