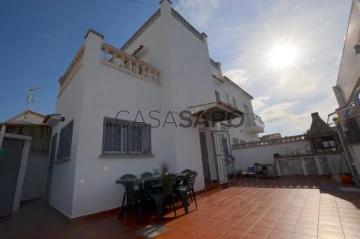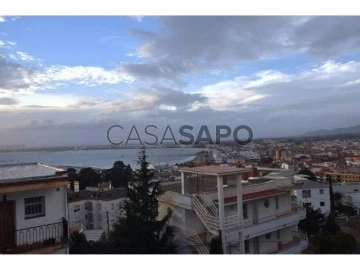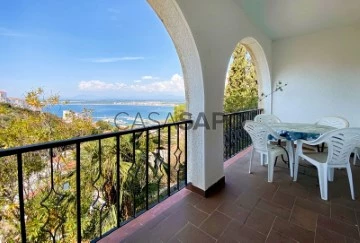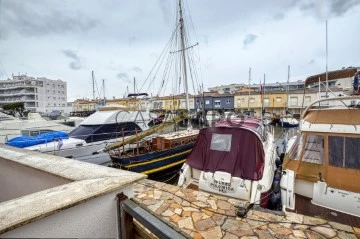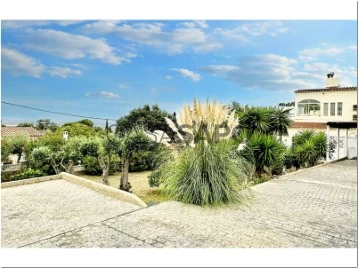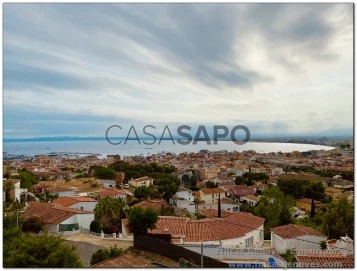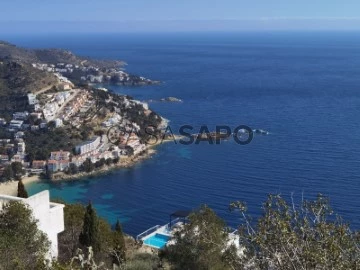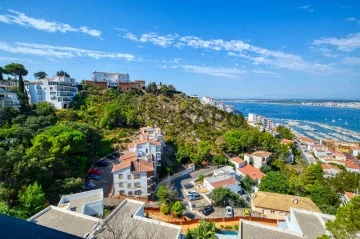14 Houses in Roses, with Terrace
Order by
Relevance
House 4 Bedrooms Duplex
Santa Margarita, Roses, Girona
Used · 86m²
With Swimming Pool
buy
264.000 €
269.000 €
-1.86%
Nice house for sale in - Roses - Santa Margarita. Immovilla Roses offers you this house with four 4 bedrooms, two of them doubles which are on the upper floor. very bright. . On the lower floor we have a living room with open plan fully equipped kitchen with access to the patio. . The house has air conditioning, pvc windows, 2 terraces, solarium, storage rooms, barbecue, central heating, fitted wardrobes, air conditioning and parking for two cars. . It is situated in a residential complex with community pool in a quiet area very close to Santa Margarita.. Recently renovated. Ideal to live all year round due to its features. . Ready to move in!!
Contact
House 4 Bedrooms
Almadrava - Canyelles - Puig-Rom, Roses, Girona
In project · 220m²
With Garage
buy
1.100.000 €
Priced from €1,100,000 (land included), this eco-friendly house project on a plot with sea views is a great opportunity to invest on the Costa Brava. The project is for a sustainable wooden house with modern architecture, light-filled spaces, large terraces and a 20 m² swimming pool.
Designed for energy efficiency, it incorporates eco-responsible technologies such as home automation, solar energy options and an advanced water management system.
Contact us for more information about this villa for sale in Roses.
Designed for energy efficiency, it incorporates eco-responsible technologies such as home automation, solar energy options and an advanced water management system.
Contact us for more information about this villa for sale in Roses.
Contact
House 4 Bedrooms
Almadrava - Canyelles - Puig-Rom, Roses, Girona
Used · 231m²
With Garage
buy
1.995.000 €
House with a constructed area of 257 m² on ground floor + 3.
GROUND FLOOR, 14 m²: Garage and machine room.
FIRST FLOOR, 113 m²: Two double bedrooms, both with access to a terrace with direct sea views, a suite with access to a terrace also with sea views, two recreation rooms, and a full bathroom with shower.
SECOND FLOOR, 84 m²: Living room with access to the pool, dining room with access to the terrace with sea views, a spacious and bright kitchen with a separate pantry, a double bedroom with a living room and access to the terrace with commanding sea views.
THIRD FLOOR: Outdoor parking for 2 vehicles and a large, spacious terrace.
EXTERIOR: From the second floor, specifically from the living room, there is direct access to a large terrace with sofas, a dining area, and an infinity pool measuring approximately 10 x 4 meters with direct views of the Bay of Roses.
HIGHLIGHTS: This property stands out for its commanding sea views. Very bright and exterior.
A 5-minute walk from Almadrava Beach and Bonifaci Beach. A 10-minute drive from the town’s shopping center (seafront promenade, shops, restaurants, and entertainment).
Central air conditioning and heat pump. Built-in wardrobes in all bedrooms and the first-floor hallway. Fully equipped kitchen, blinds, and electric awning.
The two recreation rooms on the first floor have natural rock walls.
A fully-equipped town with a wide range of dining and entertainment options. Close to the Cabo de Creus Natural Park.
The information provided in this advertisement is for informational purposes only and provided by third parties. Fincas GRN Samons does not guarantee its authenticity. Advertisements are subject to errors, price changes, and withdrawal from sale without prior notice.
The square meters shown in the advertisement are those reflected in the property’s Cadastral and Graphic Certificate.
The costs of the transfer of assets or VAT, notary fees, and property registration fees will be the sole responsibility of the buyer. The real estate agent’s brokerage fees are the responsibility of the seller.
Properties marketed are sold unfurnished.
GROUND FLOOR, 14 m²: Garage and machine room.
FIRST FLOOR, 113 m²: Two double bedrooms, both with access to a terrace with direct sea views, a suite with access to a terrace also with sea views, two recreation rooms, and a full bathroom with shower.
SECOND FLOOR, 84 m²: Living room with access to the pool, dining room with access to the terrace with sea views, a spacious and bright kitchen with a separate pantry, a double bedroom with a living room and access to the terrace with commanding sea views.
THIRD FLOOR: Outdoor parking for 2 vehicles and a large, spacious terrace.
EXTERIOR: From the second floor, specifically from the living room, there is direct access to a large terrace with sofas, a dining area, and an infinity pool measuring approximately 10 x 4 meters with direct views of the Bay of Roses.
HIGHLIGHTS: This property stands out for its commanding sea views. Very bright and exterior.
A 5-minute walk from Almadrava Beach and Bonifaci Beach. A 10-minute drive from the town’s shopping center (seafront promenade, shops, restaurants, and entertainment).
Central air conditioning and heat pump. Built-in wardrobes in all bedrooms and the first-floor hallway. Fully equipped kitchen, blinds, and electric awning.
The two recreation rooms on the first floor have natural rock walls.
A fully-equipped town with a wide range of dining and entertainment options. Close to the Cabo de Creus Natural Park.
The information provided in this advertisement is for informational purposes only and provided by third parties. Fincas GRN Samons does not guarantee its authenticity. Advertisements are subject to errors, price changes, and withdrawal from sale without prior notice.
The square meters shown in the advertisement are those reflected in the property’s Cadastral and Graphic Certificate.
The costs of the transfer of assets or VAT, notary fees, and property registration fees will be the sole responsibility of the buyer. The real estate agent’s brokerage fees are the responsibility of the seller.
Properties marketed are sold unfurnished.
Contact
House 4 Bedrooms
Almadrava - Canyelles - Puig-Rom, Roses, Girona
114m²
With Garage
buy
385.000 €
House overlooking the sea in a very quiet area. It is a charming house of 114m2, built on a plot of 434m2 in one of the best areas of Roses. From its terraces you can see unbeatable views over the Bay of Roses, the port and the mountains. The house is composed of 4 bedrooms, 2 bathrooms, equipped kitchen, laundry room, living room and dining room with sea view and private garage. You can enjoy the summer days on its magnificent terraces with barbecue. Do not wait any longer, contact us and get informed!. .Reference: 10/540.Surface: 114 m².Type: Sale.Rooms: 4.Bathrooms: 2.W. C: 0.Other features. Terrace.Furnished.Garage.
Contact
House 4 Bedrooms
Almadrava - Canyelles - Puig-Rom, Roses, Girona
Used · 210m²
With Garage
buy
520.000 €
535.000 €
-2.8%
Charming house with panoramic sea view in Roses, Puig Rom. It has a separate apartment with tourist license, 4 bedrooms, 2 bathrooms and 1 toilet, terraces overlooking the golf of Roses, a parking space and closed garage.
The house consists of a 1st floor with entrance hall, toilet, separate equipped kitchen, a spacious living room and dining room with panoramic views of the sea and the village of Roses. On the 2nd floor there are 3 bedrooms, two of them with access to a large outdoor terrace overlooking the sea and a separate bathroom with shower. The interior spaces offer comfort and brightness, parquet floors and fitted closets.
The house also has an independent apartment with tourist license. With 1 double bedroom, a bathroom with shower, dining-kitchen and a terrace overlooking the golf of Roses, this additional space is ideal for hosting guests or as a rental property.
The property comes with an exterior parking space and a closed garage, providing secure parking options. Other highlights include parquet floors, double glazed windows for better insulation, reversible air conditioning and individual electric heating.
The house consists of a 1st floor with entrance hall, toilet, separate equipped kitchen, a spacious living room and dining room with panoramic views of the sea and the village of Roses. On the 2nd floor there are 3 bedrooms, two of them with access to a large outdoor terrace overlooking the sea and a separate bathroom with shower. The interior spaces offer comfort and brightness, parquet floors and fitted closets.
The house also has an independent apartment with tourist license. With 1 double bedroom, a bathroom with shower, dining-kitchen and a terrace overlooking the golf of Roses, this additional space is ideal for hosting guests or as a rental property.
The property comes with an exterior parking space and a closed garage, providing secure parking options. Other highlights include parquet floors, double glazed windows for better insulation, reversible air conditioning and individual electric heating.
Contact
House 3 Bedrooms Triplex
Santa Margarita, Roses, Girona
Used · 185m²
With Garage
buy
639.000 €
Roses Santa Margarita: House for sale with mooring.. . Beautiful house in very good condition, large, bright, with a poolable garden, garage and 12x4m mooring.. . It is composed of 3 floors in:. . 2 large double bedrooms, one with a suite bathroom, 2 bathrooms, 1 sink, large bright living room with open kitchen. On the top floor there is a second living room with views of the canal.. . It has air conditioning, double windows, 3 terraces, one with direct access to the mooring. 24h video surveillance.. . Few houses meet these characteristics, come and visit it.
Contact
House 3 Bedrooms
Nord, Roses, Girona
Used · 170m²
With Garage
buy
540.000 €
Discover this spacious detached villa with a swimming pool, strategically located on a large corner plot of 992m2 in the prestigious Urbanization Mas Fumats, C/ Navarra. What makes this property even more special is that the plot is currently legally divided into two independent plots, offering an exceptional opportunity for investors or families with future projects.
The main house is conveniently laid out on a single ground floor, offering: a spacious living-dining room that extends to a pleasant covered and uncovered terrace, a large functional kitchen, 2 double bedrooms, a complete bathroom, and a master bedroom suite with a dressing room and private bathroom. From the terrace, a staircase invites you to enjoy the refreshing swimming pool.
The semi-basement is intelligently divided into two distinct areas. On one side, we find an independent apartment, ideal for guests or rental, which has its own terrace, barbecue area, a cozy living-dining room, equipped kitchen, a bathroom, and a spacious double bedroom, as well as a practical storage room. On the other side, with direct access from the street, there is a garage and a machine room.
The existence of two independent plots opens up a range of possibilities:
For investors: Acquire the property and sell one of the plots separately, maximizing your return on investment.
For builders: Consider the possibility of building a second home on the independent plot.
For families: Enjoy a large plot with a swimming pool and the possibility of selling the additional plot in the future or building a second residence for family members.
The main house is conveniently laid out on a single ground floor, offering: a spacious living-dining room that extends to a pleasant covered and uncovered terrace, a large functional kitchen, 2 double bedrooms, a complete bathroom, and a master bedroom suite with a dressing room and private bathroom. From the terrace, a staircase invites you to enjoy the refreshing swimming pool.
The semi-basement is intelligently divided into two distinct areas. On one side, we find an independent apartment, ideal for guests or rental, which has its own terrace, barbecue area, a cozy living-dining room, equipped kitchen, a bathroom, and a spacious double bedroom, as well as a practical storage room. On the other side, with direct access from the street, there is a garage and a machine room.
The existence of two independent plots opens up a range of possibilities:
For investors: Acquire the property and sell one of the plots separately, maximizing your return on investment.
For builders: Consider the possibility of building a second home on the independent plot.
For families: Enjoy a large plot with a swimming pool and the possibility of selling the additional plot in the future or building a second residence for family members.
Contact
House 7 Bedrooms
Nord, Roses, Girona
Used · 1,000m²
With Swimming Pool
buy
1.450.000 €
1.890.000 €
-23.28%
ALT EMPORDÀ. MANSION IN ROSES.
1,000 m2 mansion, 3,154m2 of land and 326m2 solarium terrace, large garden. Costa Brava; Roses, only all year round due to its geographical location at noon. The construction is solid, with an important façade covered with flat slate stone from Cadaqués with visible edges in black, gray and rust called Llicorella. Noble materials, large leisure spaces, heated indoor pool, tennis and basketball courts, facing south, 2 minutes by car from the beach.
THE MAIN FLOOR:
As soon as you enter the hall, noble woods from the forests of Cameroon, present everywhere (parquet, beams and coffered ceilings, shelves...). The floors in the rooms are parquet and in the corridors, ceramic tiles.
Large living room with lots of natural light; -Exit to a very large solarium terrace of 326m2.- A beautiful onyx fireplace stands out. It has a reading room, a space that joins the living room in an open plan, with a sloping ceiling and wooden beams. From the living room we access the separate dining room, and then the kitchen. traditional style.
Another space to highlight on this floor is the office, magnificently decorated with wood-paneled walls. A courtesy toilet completes the rooms on this level.
THE UPPER FLOOR:
Master suite has a bathroom decorated with Rosa Portugal marble, separate shower room and access to a semicircular terrace-viewpoint. Another -suite bedroom is added, also with a shower room and access to the terrace and a third -suite bedroom, with a bathtub and a window on the terrace. All the rooms in the house have fitted wardrobes and in the access corridors.
There is a complementary space of interest: The heated indoor pool, with marble edges covered with wooden decking; sauna, jacuzzi and shower area; a very large dining room with floor-to-ceiling windows that overlook the garden, for informal meals; a complete auxiliary summer kitchen, to live on this floor.
This floor also has three bedrooms: en-suite rooms (bathrooms with bathtub) that open onto the patio. In addition there is a gym, but it can be converted into an additional bedroom.
Also on this floor is the large service area, with: cellar, laundry, machine room, a small storage room, two toilets and an en-suite bedroom for service personnel. From here there is also access to the garage for two cars.
THE GARDEN:
Fenced garden, bordering with rockery areas, with trees for shade and fruit trees; with high fences and rockery spaces. Regulatory tennis court, in perfect condition, also has basketball baskets. There is a barbecue attached to the brick facade with a tiled roof, a toilet and an auxiliary closet. In the garden there is also a kennel and a wooden tool house.
WE HIGHLIGHT: Just over 10 minutes’ walk to the beach and 2 minutes by car from the promenade; the beach and the center of Roses, with a profusion of restaurants, bars, shops, pharmacies, supermarkets... With a slight reform, it is also ideal for exploitation as a business: tourist rental, meditation center, yoga, nursing home for stays temporary etc. Even outside of the summer season.
The data displayed in advertising is informative and provided by third parties. Fincas GRN Samons does not guarantee its authenticity. Advertisements are subject to errors, price changes and withdrawal from marketing without prior notice.
The expenses of the transfer of assets or VAT, notary and property registration will be borne exclusively by the purchasing party. The real estate agent’s brokerage costs are borne by the selling party.
The commercialized properties are sold without furniture.
1,000 m2 mansion, 3,154m2 of land and 326m2 solarium terrace, large garden. Costa Brava; Roses, only all year round due to its geographical location at noon. The construction is solid, with an important façade covered with flat slate stone from Cadaqués with visible edges in black, gray and rust called Llicorella. Noble materials, large leisure spaces, heated indoor pool, tennis and basketball courts, facing south, 2 minutes by car from the beach.
THE MAIN FLOOR:
As soon as you enter the hall, noble woods from the forests of Cameroon, present everywhere (parquet, beams and coffered ceilings, shelves...). The floors in the rooms are parquet and in the corridors, ceramic tiles.
Large living room with lots of natural light; -Exit to a very large solarium terrace of 326m2.- A beautiful onyx fireplace stands out. It has a reading room, a space that joins the living room in an open plan, with a sloping ceiling and wooden beams. From the living room we access the separate dining room, and then the kitchen. traditional style.
Another space to highlight on this floor is the office, magnificently decorated with wood-paneled walls. A courtesy toilet completes the rooms on this level.
THE UPPER FLOOR:
Master suite has a bathroom decorated with Rosa Portugal marble, separate shower room and access to a semicircular terrace-viewpoint. Another -suite bedroom is added, also with a shower room and access to the terrace and a third -suite bedroom, with a bathtub and a window on the terrace. All the rooms in the house have fitted wardrobes and in the access corridors.
There is a complementary space of interest: The heated indoor pool, with marble edges covered with wooden decking; sauna, jacuzzi and shower area; a very large dining room with floor-to-ceiling windows that overlook the garden, for informal meals; a complete auxiliary summer kitchen, to live on this floor.
This floor also has three bedrooms: en-suite rooms (bathrooms with bathtub) that open onto the patio. In addition there is a gym, but it can be converted into an additional bedroom.
Also on this floor is the large service area, with: cellar, laundry, machine room, a small storage room, two toilets and an en-suite bedroom for service personnel. From here there is also access to the garage for two cars.
THE GARDEN:
Fenced garden, bordering with rockery areas, with trees for shade and fruit trees; with high fences and rockery spaces. Regulatory tennis court, in perfect condition, also has basketball baskets. There is a barbecue attached to the brick facade with a tiled roof, a toilet and an auxiliary closet. In the garden there is also a kennel and a wooden tool house.
WE HIGHLIGHT: Just over 10 minutes’ walk to the beach and 2 minutes by car from the promenade; the beach and the center of Roses, with a profusion of restaurants, bars, shops, pharmacies, supermarkets... With a slight reform, it is also ideal for exploitation as a business: tourist rental, meditation center, yoga, nursing home for stays temporary etc. Even outside of the summer season.
The data displayed in advertising is informative and provided by third parties. Fincas GRN Samons does not guarantee its authenticity. Advertisements are subject to errors, price changes and withdrawal from marketing without prior notice.
The expenses of the transfer of assets or VAT, notary and property registration will be borne exclusively by the purchasing party. The real estate agent’s brokerage costs are borne by the selling party.
The commercialized properties are sold without furniture.
Contact
House 4 Bedrooms Duplex
Els Grecs - Mas Oliva, Roses, Girona
With Incentive Program for Rehabilitation · 98m²
With Garage
buy
350.000 €
400.000 €
-12.5%
South facing house, located in the urbanization of La Sureda d’En Mairo from Roses. 117m2 house on a 342m2 plot with a total of 4 bedrooms and 2 bathrooms. The ground floor is divided into a double room (with a built-in wardrobe), another room that is currently used as an ironing room and a complete bathroom with a bathtub. There is also the hall with access to a terrace with barbecue and a storage room under the stairs to the terrace. With the stairs we access the middle floor where we find a garage (1 car) with shelves, oil boiler, laundry room and at street level a parking ramp for 1 car. The upper floor consists of an independent kitchen, a living room with a fireplace, a dining room with beautiful views of the sea and the entire Bay of Roses, a double bedroom with a built-in wardrobe, a single bedroom and a bathroom with shower. The house is equipped with reversible air conditioning on the upper floor. The whole house has heating with oil boiler and wooden windows, but with double glazing. It also has a garden area at the back of the house.
Contact
Villa 5 Bedrooms
Nord, Roses, Girona
Used · 240m²
With Garage
buy
890.000 €
Perched high above Roses, in Mas Fumats, this home offers breathtaking sea viewsvisible from the turquoise pool, the sun-drenched terraces, the main living room, and even the bedrooms.
The interior unfolds over three perfectly arranged levels. The ground floor opens onto a spacious lounge, seamlessly connected to a modern open-plan kitchen. A laundry room, separate toilet, and a bedroom with en-suite shower complete this level. Upstairs, two bright bedrooms enjoy peace and natural light. The top floor, more private, features an additional bedroom, a second toilet, and a luxurious master suite with a jacuzzi and floor-to-ceiling windows leading to a panoramic terrace.
Outside, a blooming garden, a sparkling pool, and shaded corners invite relaxation Three closed garages complete this exceptional villa for sale in Spain.
A unique setting for those seeking peace, space, and a breathtaking view over the Costa Brava.
The interior unfolds over three perfectly arranged levels. The ground floor opens onto a spacious lounge, seamlessly connected to a modern open-plan kitchen. A laundry room, separate toilet, and a bedroom with en-suite shower complete this level. Upstairs, two bright bedrooms enjoy peace and natural light. The top floor, more private, features an additional bedroom, a second toilet, and a luxurious master suite with a jacuzzi and floor-to-ceiling windows leading to a panoramic terrace.
Outside, a blooming garden, a sparkling pool, and shaded corners invite relaxation Three closed garages complete this exceptional villa for sale in Spain.
A unique setting for those seeking peace, space, and a breathtaking view over the Costa Brava.
Contact
House 4 Bedrooms
Almadrava - Canyelles - Puig-Rom, Roses, Girona
Used · 125m²
View Sea
buy
650.000 €
Sea-view house 200 metres from Almadrava beach, in Roses. Currently being refurbished, it is ready to accommodate up to 8 people, thanks to its 4 bedrooms.
On entering, you’ll find the main living area: the open-plan, fully-equipped kitchen opens onto the living room with sea views. The exterior includes a 26 m² terrace and a 15 m² covered terrace, perfect for soaking up the sun thanks to its south-east exposure. There is the possibility to convert two of the bedrooms into two independent studios.
On the practical side, the house is sold with a private parking space, in addition to the possibility of taking advantage of a public car park located 150 metres away. Features include reversible air conditioning, double glazing, electric shutters, alarm and intercom.
Facing south-east, this house is ideal as a main or second home, or as a rental investment on the Costa Brava, Spain.
On entering, you’ll find the main living area: the open-plan, fully-equipped kitchen opens onto the living room with sea views. The exterior includes a 26 m² terrace and a 15 m² covered terrace, perfect for soaking up the sun thanks to its south-east exposure. There is the possibility to convert two of the bedrooms into two independent studios.
On the practical side, the house is sold with a private parking space, in addition to the possibility of taking advantage of a public car park located 150 metres away. Features include reversible air conditioning, double glazing, electric shutters, alarm and intercom.
Facing south-east, this house is ideal as a main or second home, or as a rental investment on the Costa Brava, Spain.
Contact
House 9 Bedrooms
Almadrava - Canyelles - Puig-Rom, Roses, Girona
Used · 499m²
With Garage
buy
998.000 €
1.050.000 €
-4.95%
In the beautiful city of Roses, we offer you this impressive house for sale with panoramic views of the Bay of Roses. This expansive residence spans over 400 square meters spread over three floors, and sits on a generous 1,552 square meter plot.
Upon entering the house, you will be greeted by a spacious hall that will lead you to a spacious living room and an elegant office. The dining room has large windows that offer views of the sea and high quality finishes. From the living room, there is access to a fully equipped kitchen and a generous terrace with a barbecue, where you can enjoy the impressive views of the sea. You will also find a laundry area accessible from the kitchen.
On the second floor, there are four large bedrooms, two of them en-suite, with a separate dressing room, fitted wardrobes and a complete bathroom. In addition, there is a large open-plan hall that provides flexibility of use.
The third floor houses a large living room that gives access to the property’s pool. On this same floor, there is a second fully equipped kitchen and four additional double bedrooms, as well as three full bathrooms.
The house has oil central heating, several air conditioning devices, aluminum windows, a separate room next to the garage, a cellar, storage rooms and a large garden with trees of various species. This property is truly impressive and will not leave you indifferent.
We invite you to visit it and discover all the wonders that this house has to offer!
Upon entering the house, you will be greeted by a spacious hall that will lead you to a spacious living room and an elegant office. The dining room has large windows that offer views of the sea and high quality finishes. From the living room, there is access to a fully equipped kitchen and a generous terrace with a barbecue, where you can enjoy the impressive views of the sea. You will also find a laundry area accessible from the kitchen.
On the second floor, there are four large bedrooms, two of them en-suite, with a separate dressing room, fitted wardrobes and a complete bathroom. In addition, there is a large open-plan hall that provides flexibility of use.
The third floor houses a large living room that gives access to the property’s pool. On this same floor, there is a second fully equipped kitchen and four additional double bedrooms, as well as three full bathrooms.
The house has oil central heating, several air conditioning devices, aluminum windows, a separate room next to the garage, a cellar, storage rooms and a large garden with trees of various species. This property is truly impressive and will not leave you indifferent.
We invite you to visit it and discover all the wonders that this house has to offer!
Contact
House 4 Bedrooms
Almadrava - Canyelles - Puig-Rom, Roses, Girona
Used · 216m²
View Sea
buy
545.000 €
Charming house for sale in Roses with stunning views of the sea. Located on a 270 m2 plot, this cozy property offers the possibility of building a pool that will allow you to enjoy the incredible views of the sea. The house consists of three levels:
On the street level, we find an independent kitchen and a spacious living room with a splendid view of the bay and the town of Roses, as well as a guest toilet.
On the next lower level, there are 3 double bedrooms, 2 of them with access to a 12m2 balcony-terrace with views of the Bay of Roses, and a bathroom with a laundry area.
On the third level, there is a 60 m2 independent apartment, which has a living room, balcony terrace, kitchen, bedroom, bathroom and a 20m2 outdoor terrace with sea views.
The house also includes a 21 m2 garage, a parking space and a 100 m2 garden distributed in terraces, where a swimming pool could be built.
Among the extras of the property are the double-glazed windows, the reversible hot-cold air conditioning, the parquet floors and the built-in wardrobes.
Do not miss the opportunity to visit this house and discover its magnificent potential. Call us without obligation to make an appointment and get more details.
Additional details:
House surface: 216.00 m2
Plot surface: 270 m2
4 double rooms
2 bathrooms and 1 toilet
Property ready to move in, equipped kitchen
Parquet, air conditioning, fitted wardrobes
Balcony, hot and cold pump, heating, fireplace
Garden, bright, with natural light
furniture included
terrace, trees
Close to medical centers, coast, mountains, supermarkets and urbanization
Unobstructed views of the sea
On the street level, we find an independent kitchen and a spacious living room with a splendid view of the bay and the town of Roses, as well as a guest toilet.
On the next lower level, there are 3 double bedrooms, 2 of them with access to a 12m2 balcony-terrace with views of the Bay of Roses, and a bathroom with a laundry area.
On the third level, there is a 60 m2 independent apartment, which has a living room, balcony terrace, kitchen, bedroom, bathroom and a 20m2 outdoor terrace with sea views.
The house also includes a 21 m2 garage, a parking space and a 100 m2 garden distributed in terraces, where a swimming pool could be built.
Among the extras of the property are the double-glazed windows, the reversible hot-cold air conditioning, the parquet floors and the built-in wardrobes.
Do not miss the opportunity to visit this house and discover its magnificent potential. Call us without obligation to make an appointment and get more details.
Additional details:
House surface: 216.00 m2
Plot surface: 270 m2
4 double rooms
2 bathrooms and 1 toilet
Property ready to move in, equipped kitchen
Parquet, air conditioning, fitted wardrobes
Balcony, hot and cold pump, heating, fireplace
Garden, bright, with natural light
furniture included
terrace, trees
Close to medical centers, coast, mountains, supermarkets and urbanization
Unobstructed views of the sea
Contact
Villa 3 Bedrooms +2
Almadrava - Canyelles - Puig-Rom, Roses, Girona
Used · 193m²
With Garage
buy
Discover this exclusive Mediterranean villa in the prestigious Costa Brava. Built in 2002 with top-quality materials, this property offers year-round, first-class comfort.
The functional layout across three levels (approx. 269.50 m²) has been carefully designed:
Practical Access: Street level with indoor parking spaces for 2-3 vehicles and a 36.50 m² garage with direct access to the house, optimizing daily convenience.
Main Level with Views: On 144.55 m² there is a spacious living-dining room from where you can enjoy the spectacular views. It includes a separate kitchen with a pantry, a covered terrace with a barbecue area, ideal for entertaining, a guest toilet, and a large master suite with a dressing room and private bathroom. Noteworthy is the wide staircase that offers the possibility of installing an elevator for future convenience.
Versatile Lower Level: On 124.95 m² there is a double bedroom with a bathroom and direct access to the outdoors, connecting to the pool and garden. In addition, there is an office and a complete guest apartment (kitchen, living-dining room, double bedroom, and bathroom), offering privacy and comfort for visitors. The exterior, with an 821 m² authentic Mediterranean garden, invites you to enjoy nature in every corner, offering privacy and tranquility. The pool, with the Costa Brava landscape as a backdrop, becomes an oasis of relaxation. This property represents a unique opportunity in a privileged location on the Costa Brava, combining quality, views, functionality, and potential. To fully appreciate the potential and charm of this villa, we invite you to visit it. Floor plans and a virtual tour are available.
The functional layout across three levels (approx. 269.50 m²) has been carefully designed:
Practical Access: Street level with indoor parking spaces for 2-3 vehicles and a 36.50 m² garage with direct access to the house, optimizing daily convenience.
Main Level with Views: On 144.55 m² there is a spacious living-dining room from where you can enjoy the spectacular views. It includes a separate kitchen with a pantry, a covered terrace with a barbecue area, ideal for entertaining, a guest toilet, and a large master suite with a dressing room and private bathroom. Noteworthy is the wide staircase that offers the possibility of installing an elevator for future convenience.
Versatile Lower Level: On 124.95 m² there is a double bedroom with a bathroom and direct access to the outdoors, connecting to the pool and garden. In addition, there is an office and a complete guest apartment (kitchen, living-dining room, double bedroom, and bathroom), offering privacy and comfort for visitors. The exterior, with an 821 m² authentic Mediterranean garden, invites you to enjoy nature in every corner, offering privacy and tranquility. The pool, with the Costa Brava landscape as a backdrop, becomes an oasis of relaxation. This property represents a unique opportunity in a privileged location on the Costa Brava, combining quality, views, functionality, and potential. To fully appreciate the potential and charm of this villa, we invite you to visit it. Floor plans and a virtual tour are available.
Contact
See more Houses in Roses
Bedrooms
Can’t find the property you’re looking for?
