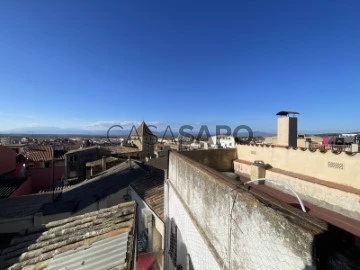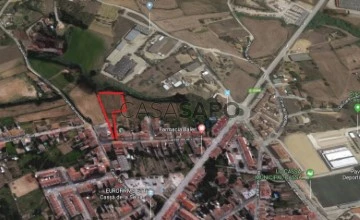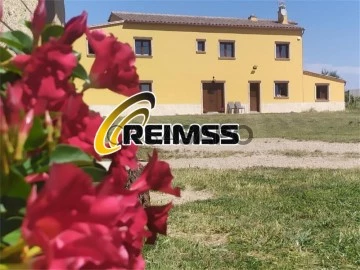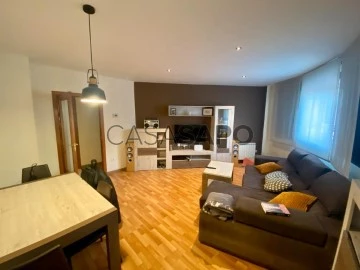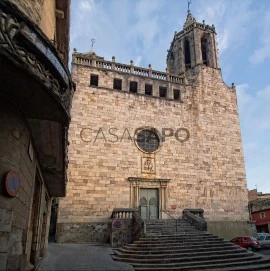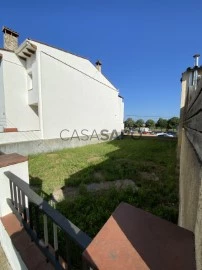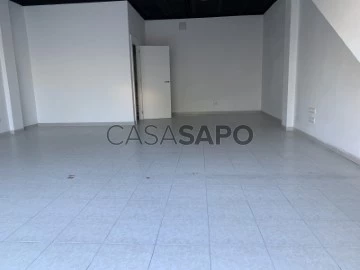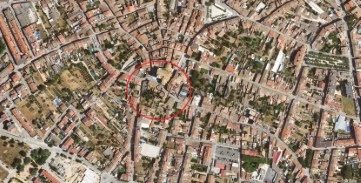9 Properties for in Cassà de la Selva
Order by
Relevance
House 6 Bedrooms Triplex
Cassà de la Selva, Girona
For refurbishment · 410m²
buy
230.000 €
We present this property for sale, located in the historic centre of Cassà de lah Selva, with great potential for renovation.
This house offers a total of 453 m2 built distributed in semi-basement floor, ground floor with commercial premises, two floors of 116 m2 with independent entrance connected by internal staircase and attic floor of 55 m2 with a terrace of 90 m2 with fantastic panoramic views.
Semi-basement of 49.35 m2.
Ground floor of 116.35 m2: Two commercial premises, a corner shop window and a generous space for a workshop.
First floor of 116.35 m2: Entrance hall, living room with fireplace and balcony, separate kitchen, 4 bedrooms, bathroom and laundry room.
Second floor of 116.35 m2: Two large rooms and several multipurpose rooms ready to be renovated and configured according to needs. Perfect for creating a new home with its own personality.
Third floor: Apartment of 55 m2 with access to a spectacular terrace of 90 m2, offering open panoramic views.
The property boasts a solid structure, slabs and roof in excellent condition, providing a solid foundation for any renovation project. Built in 1910.
This property is an ideal option for investors, with the possibility of redistributing the space into three homes and a commercial premises, or using it as a single residence in the centre of the village, with all the services at your fingertips.
Cassà de lah Selva, a quiet village, offers a charming setting and all the necessary services for a comfortable life. In addition, its strategic location just 13 km from Girona, 23 km from the beach, 10.8 km from Girona Airport and 115 km from Barcelona Airport, provides accessibility and comfort.
This house offers a total of 453 m2 built distributed in semi-basement floor, ground floor with commercial premises, two floors of 116 m2 with independent entrance connected by internal staircase and attic floor of 55 m2 with a terrace of 90 m2 with fantastic panoramic views.
Semi-basement of 49.35 m2.
Ground floor of 116.35 m2: Two commercial premises, a corner shop window and a generous space for a workshop.
First floor of 116.35 m2: Entrance hall, living room with fireplace and balcony, separate kitchen, 4 bedrooms, bathroom and laundry room.
Second floor of 116.35 m2: Two large rooms and several multipurpose rooms ready to be renovated and configured according to needs. Perfect for creating a new home with its own personality.
Third floor: Apartment of 55 m2 with access to a spectacular terrace of 90 m2, offering open panoramic views.
The property boasts a solid structure, slabs and roof in excellent condition, providing a solid foundation for any renovation project. Built in 1910.
This property is an ideal option for investors, with the possibility of redistributing the space into three homes and a commercial premises, or using it as a single residence in the centre of the village, with all the services at your fingertips.
Cassà de lah Selva, a quiet village, offers a charming setting and all the necessary services for a comfortable life. In addition, its strategic location just 13 km from Girona, 23 km from the beach, 10.8 km from Girona Airport and 115 km from Barcelona Airport, provides accessibility and comfort.
Contact
Land
Cassà de la Selva, Girona
4,235m²
buy
249.000 €
Great investment opportunity! 3 plots of land for sale in the exclusive residential area of Sangosta, located in Cassà de la Selva. The first plot has a graphical surface of 1,355m2, the second one with 2,196m2, and the third one with 362m2, all classified as urban land. The total surface area of the 3 plots is an impressive 4,235m2!
This set of plots offers unlimited potential for development projects. Its strategic location and proximity to essential services guarantee high demand and long-term profitability.
Don’t miss out on this incredible opportunity to invest in a booming real estate market. Contact us today for more details and secure your participation in this promising investment. Don’t miss it!
This set of plots offers unlimited potential for development projects. Its strategic location and proximity to essential services guarantee high demand and long-term profitability.
Don’t miss out on this incredible opportunity to invest in a booming real estate market. Contact us today for more details and secure your participation in this promising investment. Don’t miss it!
Contact
House 4 Bedrooms Duplex
Veinat de Matamala, Cassà de la Selva, Girona
Used · 350m²
buy
835.000 €
Wonderful restored farmhouse, of 350m2 built, distributed on two floors, plus a semi-detached farmhouse to be restored, with the possibility of expanding the space or creating an independent house. Both properties have their own water well and separate deeds, and are located on a plot of 31000m2, surrounded by nature and tranquility.
The restored farmhouse offers all modern comforts, such as kitchen and equipped bathrooms, elevator, fitted wardrobes in all rooms, PVC enclosures, underfloor heating with aerothermal and air conditioning. In addition, the main farm is fully fenced, with motorized door and video surveillance and alarm system, to guarantee your security and privacy.
The property also has several auxiliary buildings, such as a warehouse of 90m2, stables with four boxes and a riding school, orchard and garden areas. It is the ideal place for lovers of animals and outdoor life.
The location of the farmhouse is unbeatable, since it combines the rural environment with the proximity to all services (schools, supermarkets ...) less than 200 meters. In addition, it is only 13 km from Girona capital and the AVE station, 10 km from Girona airport, 20 km from the Costa Brava and marinas, 72 km from France and 100 km from Barcelona.
The restored farmhouse offers all modern comforts, such as kitchen and equipped bathrooms, elevator, fitted wardrobes in all rooms, PVC enclosures, underfloor heating with aerothermal and air conditioning. In addition, the main farm is fully fenced, with motorized door and video surveillance and alarm system, to guarantee your security and privacy.
The property also has several auxiliary buildings, such as a warehouse of 90m2, stables with four boxes and a riding school, orchard and garden areas. It is the ideal place for lovers of animals and outdoor life.
The location of the farmhouse is unbeatable, since it combines the rural environment with the proximity to all services (schools, supermarkets ...) less than 200 meters. In addition, it is only 13 km from Girona capital and the AVE station, 10 km from Girona airport, 20 km from the Costa Brava and marinas, 72 km from France and 100 km from Barcelona.
Contact
Urban Land
Veinat d'Esclet, Cassà de la Selva, Girona
Used · 500m²
buy
95.000 €
Discover the opportunity to build the house of your dreams in Cassà de la Selva! This plot for sale offers you the possibility of creating your home in a town that enjoys a privileged natural environment, with a varied landscape between the plain and the majestic massif of Les Gavarres.
The plot, classified as urban buildable land, has 500 m², with the exciting option of acquiring the adjacent 405 m² plot. Strategically located in the heart of the urban center of Cassà de la Selva, this space offers the opportunity to build a single-family residence of up to 3 floors, guaranteeing an architectural design that fits your needs and desires.
The location is simply perfect, with a semi-flat terrain that facilitates construction, and the area is already urbanized with sidewalks, public lighting, sewers and paved road access. Imagine living in an environment where comfort and quality of life are found in every detail.
This plot provides an excellent location to live all year round, thanks to its proximity to the city of Girona, just 12 km away, with its airport, as well as an easy connection to Barcelona. In addition, 15 km away is Platja D’Aro, with its beaches with crystal clear waters. If you are looking for a holiday home, you will be just a few minutes from the best beaches in the area, natural parks such as Les Gavarres and prestigious golf courses, such as the PGA Catalunya.
Don’t miss the opportunity to build your home in this unique corner, where nature and accessibility merge to offer you the lifestyle you have always wanted. Welcome to the possibility of building the life of your dreams in Cassà de la Selva!
The plot, classified as urban buildable land, has 500 m², with the exciting option of acquiring the adjacent 405 m² plot. Strategically located in the heart of the urban center of Cassà de la Selva, this space offers the opportunity to build a single-family residence of up to 3 floors, guaranteeing an architectural design that fits your needs and desires.
The location is simply perfect, with a semi-flat terrain that facilitates construction, and the area is already urbanized with sidewalks, public lighting, sewers and paved road access. Imagine living in an environment where comfort and quality of life are found in every detail.
This plot provides an excellent location to live all year round, thanks to its proximity to the city of Girona, just 12 km away, with its airport, as well as an easy connection to Barcelona. In addition, 15 km away is Platja D’Aro, with its beaches with crystal clear waters. If you are looking for a holiday home, you will be just a few minutes from the best beaches in the area, natural parks such as Les Gavarres and prestigious golf courses, such as the PGA Catalunya.
Don’t miss the opportunity to build your home in this unique corner, where nature and accessibility merge to offer you the lifestyle you have always wanted. Welcome to the possibility of building the life of your dreams in Cassà de la Selva!
Contact
House 7 Bedrooms
Veinat d'Esclet, Cassà de la Selva, Girona
Used · 602m²
With Garage
buy
750.000 €
GIRONÈS, CASSÀ DE LA SELVA, HOUSE
Gironès, Cassà de la Selva,
House on the outskirts, between Cassà de la Selva and Caldes de Malavella. It has a land of about 5,000m2 for garden, fruit trees, pastures ..., and a construction of approximately 602 m2 with annexes and porches.
In the outdoor area we find a large garden with swimming pool and covered parking area.
The ground floor; wide entrance hall, living room - dining room in a single space with access to the garden, separate dining room with fireplace, billiard room, kitchen and bathroom.
On the first floor; seven bedrooms (six doubles and one single) and two full bathrooms with bathtubs.
On the ground floor; large studio with fireplace and exit to terrace with panoramic views, bathroom and laundry room
We highlight: oil heating, quiet area, very good views
The data displayed in advertising is informative and provided by third parties. Fincas GRN Samons does not guarantee its authenticity. Advertisements are subject to errors, price changes and withdrawal from marketing without prior notice.
The expenses of the transfer of assets or VAT, notary and property registration will be borne exclusively by the purchasing party. The real estate agent’s brokerage costs are borne by the selling party.
The commercialized properties are sold without furniture.
Gironès, Cassà de la Selva,
House on the outskirts, between Cassà de la Selva and Caldes de Malavella. It has a land of about 5,000m2 for garden, fruit trees, pastures ..., and a construction of approximately 602 m2 with annexes and porches.
In the outdoor area we find a large garden with swimming pool and covered parking area.
The ground floor; wide entrance hall, living room - dining room in a single space with access to the garden, separate dining room with fireplace, billiard room, kitchen and bathroom.
On the first floor; seven bedrooms (six doubles and one single) and two full bathrooms with bathtubs.
On the ground floor; large studio with fireplace and exit to terrace with panoramic views, bathroom and laundry room
We highlight: oil heating, quiet area, very good views
The data displayed in advertising is informative and provided by third parties. Fincas GRN Samons does not guarantee its authenticity. Advertisements are subject to errors, price changes and withdrawal from marketing without prior notice.
The expenses of the transfer of assets or VAT, notary and property registration will be borne exclusively by the purchasing party. The real estate agent’s brokerage costs are borne by the selling party.
The commercialized properties are sold without furniture.
Contact
Can’t find the property you’re looking for?
