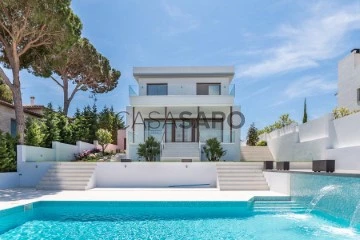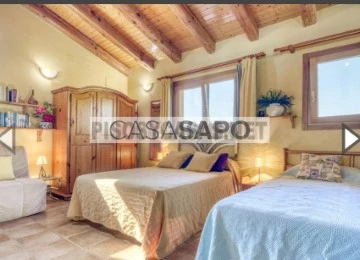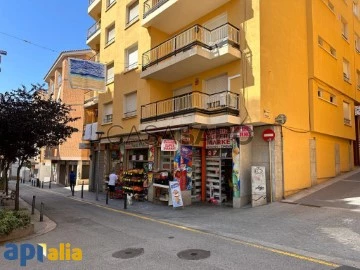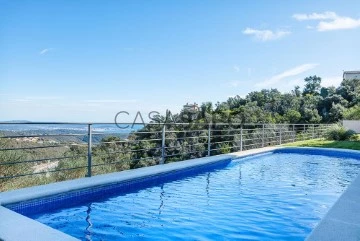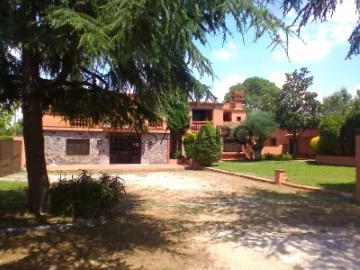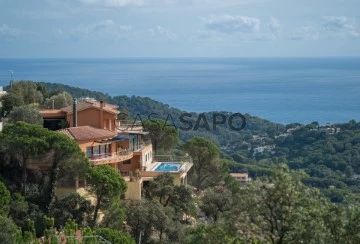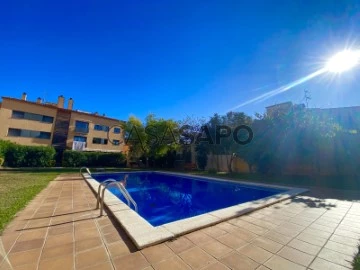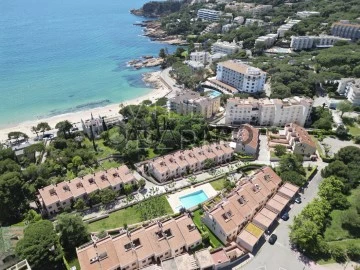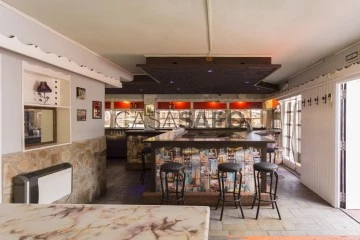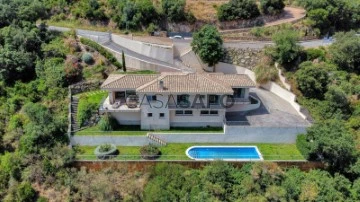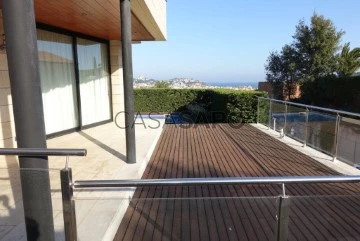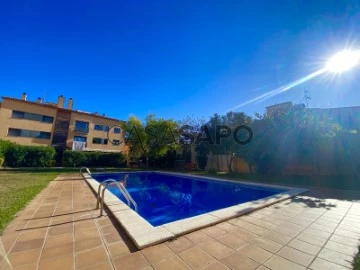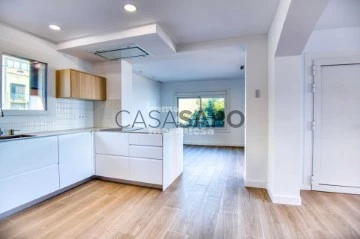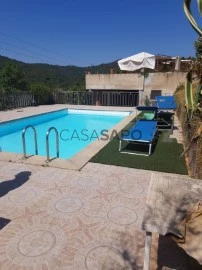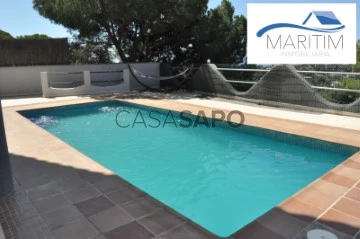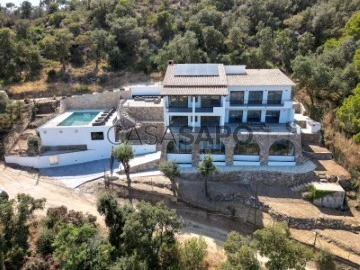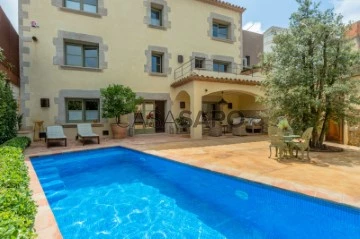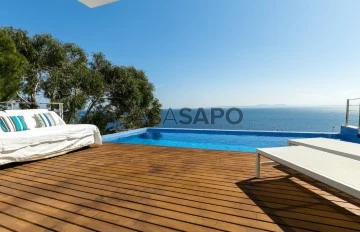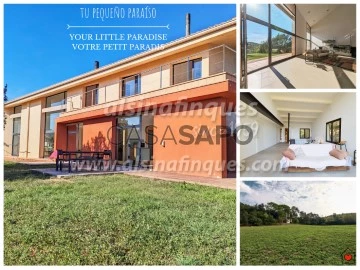31 Properties for with Energy Certificate C in Girona
Order by
Relevance
Chalet 5 Bedrooms Duplex
Sant Antoni de Calonge, Girona
330m²
With Garage
buy
999.000 €
In one of the main towns on the Costa Brava, Sant Antoni de Calonge, in one of the most prestigious urbanizations, on a plot of approximately 800 m2, we find this beautiful villa of approximately 330 m2 built, distributed over two floors, on the main floor a spacious and sunny living room with access to its fabulous outdoor area with pool, open kitchen, 1 bedroom and 1 bathroom, on the first floor the suite room, 2 bedrooms with a total of two bathrooms on the ground floor, the entire basement floor completely open. High quality finishes like all your appliances.
Contact
Commercial
Casc Antic, Lloret de Mar, Girona
115m²
buy
125.000 €
Exclusive product Apialia Costa Brava South.
Alsina finques, since 1959 in Lloret de Mar, helping our clients to find the home of their dreams with total confidence.
Corner commercial premises, located in an unbeatable location between the Plaza de París and the Paseo Marítimo in Lloret de Mar.
With easy access at street level, this space is ideal for any type of business given its great visibility thanks to its four large shop windows.
The premises are made up of two different areas: one of 64m2 and the other of 51m2, offering a total of 115m2 built (110m2 useful).
It currently operates as a neighbourhood supermarket, ensuring a loyal customer base. It also has two rooms and two bathrooms, thus offering all the necessary comforts.
Built in 1980, this store has an open-plan floor plan that allows it to be easily adapted to any type of distribution or commercial activity. With a façade of 10 linear meters and its location at street level, it is perfect for having a high flow of visitors.
Don’t miss the opportunity to locate your business in one of the most dynamic areas of Lloret de Mar! Contact us to arrange a visit and discover the full potential of this space!
In compliance with Law 3/2917 of 13 February 2018 of the CIVIL CODE OF CATALONIA, which approves the Regulation on Consumer Information in the sale and rental of housing in CATALONIA, the client is informed that the notary, registry and tax costs that are applicable to them (ITP or VAT + AJD) and other expenses inherent to buy not included
Alsina finques, since 1959 in Lloret de Mar, helping our clients to find the home of their dreams with total confidence.
Corner commercial premises, located in an unbeatable location between the Plaza de París and the Paseo Marítimo in Lloret de Mar.
With easy access at street level, this space is ideal for any type of business given its great visibility thanks to its four large shop windows.
The premises are made up of two different areas: one of 64m2 and the other of 51m2, offering a total of 115m2 built (110m2 useful).
It currently operates as a neighbourhood supermarket, ensuring a loyal customer base. It also has two rooms and two bathrooms, thus offering all the necessary comforts.
Built in 1980, this store has an open-plan floor plan that allows it to be easily adapted to any type of distribution or commercial activity. With a façade of 10 linear meters and its location at street level, it is perfect for having a high flow of visitors.
Don’t miss the opportunity to locate your business in one of the most dynamic areas of Lloret de Mar! Contact us to arrange a visit and discover the full potential of this space!
In compliance with Law 3/2917 of 13 February 2018 of the CIVIL CODE OF CATALONIA, which approves the Regulation on Consumer Information in the sale and rental of housing in CATALONIA, the client is informed that the notary, registry and tax costs that are applicable to them (ITP or VAT + AJD) and other expenses inherent to buy not included
Contact
Shopping Mall
Centro, Casc Antic, Lloret de Mar, Girona
115m²
buy
125.000 €
Corner commercial premises, located in an unbeatable location in Lloret de Mar. With easy access at street level, this space is ideal for any type of business given its great visibility thanks to its four large shop windows.
The premises are made up of two different areas: one of 64m2 and the other of 51m2, offering a total of 115m² built (110m² useful).
It currently functions as a neighbourhood supermarket and has two rooms and two bathrooms.
Built in 1980, this place has an open-plan floor plan that allows it to be easily adapted to any type of distribution or commercial activity.
With a façade of 10 linear meters and its location at street level, it is perfect for having a high flow of visitors.
Don’t miss the opportunity to locate your business in one of the most dynamic areas of Lloret de Mar!
Exclusive to Apialia.
The premises are made up of two different areas: one of 64m2 and the other of 51m2, offering a total of 115m² built (110m² useful).
It currently functions as a neighbourhood supermarket and has two rooms and two bathrooms.
Built in 1980, this place has an open-plan floor plan that allows it to be easily adapted to any type of distribution or commercial activity.
With a façade of 10 linear meters and its location at street level, it is perfect for having a high flow of visitors.
Don’t miss the opportunity to locate your business in one of the most dynamic areas of Lloret de Mar!
Exclusive to Apialia.
Contact
House 3 Bedrooms
Can Semi-Mas Nou-Mas Ros, Platja d'Aro, Castell-Platja d'Aro, Girona
295m²
With Garage
buy
996.000 €
Located in a privileged location within the prestigious residential area of Mas Nou, with panoramic views of the sea and the bay of Palamós, this property is just a few minutes’ drive away from the lively town centre and the beaches.
The house presents a very comfortable layout, with all the rooms on one floor: the entrance hall leads to a magnificent bright and open space with large panoramic windows, which houses living room, dining room and an open-plan kitchen with a counter, and access to a covered terrace offering stunning views. On this same floor there are also 3 bedrooms, one of them with an ensuite bathroom and dressing room, and all with private terraces with sea views. On the lower floor there is a large garage with capacity for 3 vehicles, a laundry room, a storage room and an additional space that offers the possibility of converting it into another bedroom or even an independent apartment, as it has several windows.
The house is in perfect condition, with oil central heating, air conditioning, as well as an alarm system with security cameras, and it is surrounded by a nice garden with a swimming pool and the same impressive views that can be enjoyed from the rooms.
The house presents a very comfortable layout, with all the rooms on one floor: the entrance hall leads to a magnificent bright and open space with large panoramic windows, which houses living room, dining room and an open-plan kitchen with a counter, and access to a covered terrace offering stunning views. On this same floor there are also 3 bedrooms, one of them with an ensuite bathroom and dressing room, and all with private terraces with sea views. On the lower floor there is a large garage with capacity for 3 vehicles, a laundry room, a storage room and an additional space that offers the possibility of converting it into another bedroom or even an independent apartment, as it has several windows.
The house is in perfect condition, with oil central heating, air conditioning, as well as an alarm system with security cameras, and it is surrounded by a nice garden with a swimming pool and the same impressive views that can be enjoyed from the rooms.
Contact
House 1 Bedroom
Veinat de la Pequenya, Riudellots de la Selva, Girona
810m²
buy
548.000 €
’Magnificent farmhouse of the eighteenth century, converted into an elegant restaurant with individual and intimate dining rooms. The farm consists of business, housing, 4 warehouses and large fenced parking to accommodate 31 to 33 vehicles, with the possibility of extending it to 60. ( expansion project ). Finca with a lot of charm, many possibilities as a business (restaurant, small hotel, antique, nursery etc... ) or as a private home. Well connected in Caldes de Malavella, 2 km from Girona airport and 12 km from the city of Girona. Near the polygon and village of Riudellots de la Selva and also the Golf de Caldes de Malavella. The property has a garden area and large terrace with sun all day. Main entrance with hall and bar area, Office, kitchen, cold room and washing train. Four dining rooms two of them with fireplace (75 expandable spaces), public washbasins and personal wardrobe. Upper floor house of 100 meters, 2 dining rooms, office, bathroom, 2 storage rooms and 4 terraces.
The property also has 4 warehouses distributed through the farm. In two of them we have a project to expand the dining rooms (176.16 meters) and the other two are 34.20 and 31.12 meters respectively.’
CONDITIONS RENT OPTION PURCHASE , CONSULT !!!!
The property also has 4 warehouses distributed through the farm. In two of them we have a project to expand the dining rooms (176.16 meters) and the other two are 34.20 and 31.12 meters respectively.’
CONDITIONS RENT OPTION PURCHASE , CONSULT !!!!
Contact
House 5 Bedrooms +3
Roca Grossa, Lloret de Mar, Girona
621m²
With Garage
buy
1.420.000 €
Luxury villa with magnificent sea view in Lloret de Mar.- Costa Brava.
It has 4 suites of about 30 m2, all with their own bathroom with double hydromassage bath and glazed shower, terrace and magnificent sea view.
Elevator, garage for 4 cars, gym room, laundry room, office-library, multipurpose room, large basement, swimming pool with sea views, two central fireplaces, heating, air conditioning and security glass. Lots of privacy.
House of very good qualities. In perfect condition, ready to move into.
Living room with natural wood ceiling supported by wooden beams, marble floors, natural wood exterior carpentry, oak parquet floor, custom-made natural wood furniture, etc.
Magnificent villa in very quiet urbanization with a lot of privacy. Only 5 minutes from the center of Lloret de Mar and 11 km from Tossa de Mar.
It has 4 suites of about 30 m2, all with their own bathroom with double hydromassage bath and glazed shower, terrace and magnificent sea view.
Elevator, garage for 4 cars, gym room, laundry room, office-library, multipurpose room, large basement, swimming pool with sea views, two central fireplaces, heating, air conditioning and security glass. Lots of privacy.
House of very good qualities. In perfect condition, ready to move into.
Living room with natural wood ceiling supported by wooden beams, marble floors, natural wood exterior carpentry, oak parquet floor, custom-made natural wood furniture, etc.
Magnificent villa in very quiet urbanization with a lot of privacy. Only 5 minutes from the center of Lloret de Mar and 11 km from Tossa de Mar.
Contact
Flat 2 Bedrooms
Calonge Poble, Girona
87m²
buy
159.900 €
Discover your ideal home on the Costa Brava.
Spacious flat of 87 m² built, 2 bedrooms, living room, dining room, separate kitchen, 2 bathrooms (1 with shower, 1 with bathtub). Laundry area, communal pool in a quiet residence with few neighbours.
Located in (Calonge) a short walk from the shopping area. Such as supermarkets, pharmacy, shops, restaurants.
Built in 2002.
Don’t miss this opportunity!
These are some reasons to evaluate for choosing to live or invest in (Sant Antoni de Calonge)
* Picturesque Beaches:
Sant Antoni de Calonge offers beautiful Mediterranean beaches for sunbathing and
water sports.
* Cultural Heritage: Explore historical sites such as Sant Antoni Castle and immerse yourself in the local culture.
* Temperate Climate: Enjoy a pleasant Mediterranean climate with mild winters, ideal to visit all year round.
* Culinary Delights: Savor fresh seafood and Catalan cuisine at the many restaurants and tapas bars.
* Recreational Activities: Take part in outdoor activities such as hiking, biking and golf with stunning views of the coast.
Contact us and we will accompany you to evaluate your new investment project.
Spacious flat of 87 m² built, 2 bedrooms, living room, dining room, separate kitchen, 2 bathrooms (1 with shower, 1 with bathtub). Laundry area, communal pool in a quiet residence with few neighbours.
Located in (Calonge) a short walk from the shopping area. Such as supermarkets, pharmacy, shops, restaurants.
Built in 2002.
Don’t miss this opportunity!
These are some reasons to evaluate for choosing to live or invest in (Sant Antoni de Calonge)
* Picturesque Beaches:
Sant Antoni de Calonge offers beautiful Mediterranean beaches for sunbathing and
water sports.
* Cultural Heritage: Explore historical sites such as Sant Antoni Castle and immerse yourself in the local culture.
* Temperate Climate: Enjoy a pleasant Mediterranean climate with mild winters, ideal to visit all year round.
* Culinary Delights: Savor fresh seafood and Catalan cuisine at the many restaurants and tapas bars.
* Recreational Activities: Take part in outdoor activities such as hiking, biking and golf with stunning views of the coast.
Contact us and we will accompany you to evaluate your new investment project.
Contact
House 4 Bedrooms
Roca Grossa, Lloret de Mar, Girona
New · 591m²
With Garage
buy
975.000 €
New design villa with sea views and high level services.
This beautiful property enjoys magnificent views of the sea and the mountains and is located in a privileged location close to all services. The prestigious area of Roca Grossa overlooks the ? beach? and the town of Lloret de Mar.
Your new dream home awaits! Imagine waking up every day to a stunning view of the sea. This almost 600m2 villa has been designed to meet all your needs and more: a large infinity pool, another indoor pool, gym...
The villa has been built with a very modern design, with large windows.
It is distributed over 2 floors as follows:
- Ground floor: a ?car lover’s paradise ?, a large garage for 7 vehicles with easy access from the ground floor.
- Living area: after a few steps a huge living space with cathedral ceiling, American style kitchen, 2 large living rooms and an office, large designer infinity pool with sea views.
- On the first floor: 4 bedrooms, 1 magnificent and romantic master bedroom with large windows and stunning views of the sea and access to a private terrace, large dressing room and bathroom with Jacuzzi and shower.
This magnificent property is located in a unique and privileged place. The views are unbeatable, the tranquility of the area and the proximity to all services make this villa an excellent option for those seeking quality of life.
If you are looking for a modern and new villa, this house is perfect and the price is exceptional.
This beautiful property enjoys magnificent views of the sea and the mountains and is located in a privileged location close to all services. The prestigious area of Roca Grossa overlooks the ? beach? and the town of Lloret de Mar.
Your new dream home awaits! Imagine waking up every day to a stunning view of the sea. This almost 600m2 villa has been designed to meet all your needs and more: a large infinity pool, another indoor pool, gym...
The villa has been built with a very modern design, with large windows.
It is distributed over 2 floors as follows:
- Ground floor: a ?car lover’s paradise ?, a large garage for 7 vehicles with easy access from the ground floor.
- Living area: after a few steps a huge living space with cathedral ceiling, American style kitchen, 2 large living rooms and an office, large designer infinity pool with sea views.
- On the first floor: 4 bedrooms, 1 magnificent and romantic master bedroom with large windows and stunning views of the sea and access to a private terrace, large dressing room and bathroom with Jacuzzi and shower.
This magnificent property is located in a unique and privileged place. The views are unbeatable, the tranquility of the area and the proximity to all services make this villa an excellent option for those seeking quality of life.
If you are looking for a modern and new villa, this house is perfect and the price is exceptional.
Contact
Town House 4 Bedrooms Triplex
Sant Pol, Sant Pol - Volta de l'Ametller, Sant Feliu de Guíxols, Girona
180m²
With Garage
buy
595.000 €
Terraced house located in the exclusive area of S’Agaró and only 400 meters from the beach of Sant Pol. It offers sea views and is located in a residential area with gardens and swimming pool.
The house is distributed over three floors. On the main floor, there is a large fully equipped kitchen and a guest bathroom. The living-dining room is bright and cozy, with access to a terrace overlooking the castle of Punxes and the beach of Sant Pol.
The first floor houses two single bedrooms, a double bedroom and the master bedroom, which has its own bathroom and access to a garden with terrace. Also on this floor, there is a bathroom with shower and a storage space.
The upper floor has a laundry room with patio and a terrace with sea views. The house is equipped with radiator heating, wifi, air conditioning on the main floor, electric curtains in the living room and fitted closets in the bedrooms. It also includes a large private garage for one car.
From the ground floor and the main floor, you can access the garden and the communal pool, and from there, walk to the beach of Sant Pol. The property is very well located, just two minutes drive from the center of S’Agaró with its restaurants and services.
This property is an exceptional opportunity both for those looking for a first home and for those who want a second residence to enjoy the summers on the Costa Brava. It is also an excellent option for investors, as the house has a tourist license.
The house is distributed over three floors. On the main floor, there is a large fully equipped kitchen and a guest bathroom. The living-dining room is bright and cozy, with access to a terrace overlooking the castle of Punxes and the beach of Sant Pol.
The first floor houses two single bedrooms, a double bedroom and the master bedroom, which has its own bathroom and access to a garden with terrace. Also on this floor, there is a bathroom with shower and a storage space.
The upper floor has a laundry room with patio and a terrace with sea views. The house is equipped with radiator heating, wifi, air conditioning on the main floor, electric curtains in the living room and fitted closets in the bedrooms. It also includes a large private garage for one car.
From the ground floor and the main floor, you can access the garden and the communal pool, and from there, walk to the beach of Sant Pol. The property is very well located, just two minutes drive from the center of S’Agaró with its restaurants and services.
This property is an exceptional opportunity both for those looking for a first home and for those who want a second residence to enjoy the summers on the Costa Brava. It is also an excellent option for investors, as the house has a tourist license.
Contact
Commercial
Port Grec - Port Moxó, Empuriabrava, Girona
71m²
buy
66.000 €
66.000 € (Previously 100.000 €)
It is a musical and tapas bar located in the Los Arcos commercial sector, in Empuriabrava. It has an area of 71m2. It is fully equipped, it has a bar, a kitchen, a bathroom and a storage room.
It is a musical and tapas bar located in the Los Arcos commercial sector, in Empuriabrava. It has an area of 71m2. It is fully equipped, it has a bar, a kitchen, a bathroom and a storage room.
Contact
House 3 Bedrooms Duplex
Platja d'Aro, Castell-Platja d'Aro, Girona
295m²
With Garage
buy
996.000 €
In one of the most privileged residential areas of the Costa Brava, located in Platja d’Aro, city with high activity throughout the year, with extensive shopping, dining and surrounded by beautiful beaches offer, we find this excellent house recently built. The property lies on a plot of 3.034 m2 and 295 m2built. Its distribution is very functional, with a dealer who gives way to large and sunny living room, where we also find the fully equipped office open kitchen from the living room we access to one of the main terraces of the property with spectacular sea views . The sleeping area is distributed with three double rooms, one suite and dressing room type, we note that all rooms have access to a terrace with fabulous views. The property has a large garage for three cars, laundry area and possibility of extending double room and a bathroom. The outdoor area surrounds the property and we found a beautiful and large swimming pool.
Contact
Villa 4 Bedrooms
Figueres Centre, Girona
350m²
With Garage
buy
1.190.000 €
We offer for sale this modern and sophisticated property, located in a privileged area a few steps away from the centre of Figueres, Alt Empordà. Built in 2007, this residence stands out for its contemporary design and is equipped with high quality materials which offer comfort and functionality.
As you enter, you’ll notice the elegance of the high-end parquet flooring. The kitchen, equipped with industrial appliances, is presented as a separate space and directly connected to a large terrace, ideal for outdoor dining.
The ground floor area is home to a bright living and dining room that extends out onto the terrace, offering views of a generous 17.5 metre swimming pool. In addition, a guest toilet is located on this floor, providing convenience for visitors and residents.
The first floor houses 4 bedrooms, one of them a master suite. All bedrooms have access to an outside balcony, allowing you to enjoy the fresh air. In addition, there is a bathroom with a bathtub for added convenience.
The added services and amenities make this house even more special. A lift provides easy access to all floors, while the reversible Daikin air-conditioning ensures a comfortable environment in all seasons. Automatic blinds, fitted wardrobes, gas central heating, automatic shutters, double glazed windows, alarm system, security cameras and intercom provide security and convenience.
The property also has solar panels that heat the pool water, a sustainable detail that adds value to the property. A well-kept garden surrounds the house, providing a harmonious and peaceful environment. The garage has space for a large car and several motorbikes, and outside there is space to park around 4 more cars.
Its location is strategic, close to the hospital and within walking distance of the town centre, providing access to a wide range of shops and services, ensuring comfort and convenience for residents. In addition, the house is surrounded by a small concrete wall and trees, adding privacy and a cosy atmosphere.
This modern home not only offers a luxurious and contemporary lifestyle, but also integrates a wide range of amenities and advanced technologies to provide comfort and security to its inhabitants.
As you enter, you’ll notice the elegance of the high-end parquet flooring. The kitchen, equipped with industrial appliances, is presented as a separate space and directly connected to a large terrace, ideal for outdoor dining.
The ground floor area is home to a bright living and dining room that extends out onto the terrace, offering views of a generous 17.5 metre swimming pool. In addition, a guest toilet is located on this floor, providing convenience for visitors and residents.
The first floor houses 4 bedrooms, one of them a master suite. All bedrooms have access to an outside balcony, allowing you to enjoy the fresh air. In addition, there is a bathroom with a bathtub for added convenience.
The added services and amenities make this house even more special. A lift provides easy access to all floors, while the reversible Daikin air-conditioning ensures a comfortable environment in all seasons. Automatic blinds, fitted wardrobes, gas central heating, automatic shutters, double glazed windows, alarm system, security cameras and intercom provide security and convenience.
The property also has solar panels that heat the pool water, a sustainable detail that adds value to the property. A well-kept garden surrounds the house, providing a harmonious and peaceful environment. The garage has space for a large car and several motorbikes, and outside there is space to park around 4 more cars.
Its location is strategic, close to the hospital and within walking distance of the town centre, providing access to a wide range of shops and services, ensuring comfort and convenience for residents. In addition, the house is surrounded by a small concrete wall and trees, adding privacy and a cosy atmosphere.
This modern home not only offers a luxurious and contemporary lifestyle, but also integrates a wide range of amenities and advanced technologies to provide comfort and security to its inhabitants.
Contact
House 5 Bedrooms
Sant Amanç, Casa Nova - Sant Amanç - Pedralta, Sant Feliu de Guíxols, Girona
360m²
With Garage
buy
1.379.000 €
CHALET FOR SALE SANT AMANC
BUILT IN 2008
MINIMALIST VILLA WITH VIEWS TO THE SEA AND SANT FELIU ELEVATOR
AIR CONDITIONING DAIKIN HEAT PUMP
ALARM
ELECTRIC BLINDS
SWIMMING POOL HEATED WITH HEAT PUMP GROUND FLOOR ENTRANCE AT STREET LEVEL WITH STAIRS THAT GIVES TO THE MAIN ENTRANCE GARAGE FOR 3 CARS ELEVATOR THAT GOES TO THE 3 PLANTS
FLOOR 1
ENTRANCE - HALL - DINING ROOM
KITCHEN
PANTRY
LAUNDRY STORAGE
1 BEDROOM
1 BATHROOM WITH SHOWER HEATED POOL TERRACE, WITH GARDEN (NO GRASS) PIEDRAS BLANCAS HEAT PUMP
TERRACE WITH TEAK
TERRACE WITH MARBLE TRAVERNINO
FLOOR 2
FLOORING PARQUET IN THE BEDROOMS 4 BEDROOMS 2 WITH BATHROOM WITH BATHTUB, 1 BATHROOM WITH SHOWER
LARGE TERRACE OF MARBLE TRAVERTINE
BUILT IN 2008
MINIMALIST VILLA WITH VIEWS TO THE SEA AND SANT FELIU ELEVATOR
AIR CONDITIONING DAIKIN HEAT PUMP
ALARM
ELECTRIC BLINDS
SWIMMING POOL HEATED WITH HEAT PUMP GROUND FLOOR ENTRANCE AT STREET LEVEL WITH STAIRS THAT GIVES TO THE MAIN ENTRANCE GARAGE FOR 3 CARS ELEVATOR THAT GOES TO THE 3 PLANTS
FLOOR 1
ENTRANCE - HALL - DINING ROOM
KITCHEN
PANTRY
LAUNDRY STORAGE
1 BEDROOM
1 BATHROOM WITH SHOWER HEATED POOL TERRACE, WITH GARDEN (NO GRASS) PIEDRAS BLANCAS HEAT PUMP
TERRACE WITH TEAK
TERRACE WITH MARBLE TRAVERNINO
FLOOR 2
FLOORING PARQUET IN THE BEDROOMS 4 BEDROOMS 2 WITH BATHROOM WITH BATHTUB, 1 BATHROOM WITH SHOWER
LARGE TERRACE OF MARBLE TRAVERTINE
Contact
Flat 3 Bedrooms
Calonge, Calonge Poble, Girona
100m²
With Garage
buy
180.000 €
Discover your ideal home on the Costa Brava!
Spacious apartment of 134 m² built (100 m² useful) with 3 bedrooms, living room, dining room, kitchen, 2 bathrooms (1 with shower, 1 with bathtub). It is a ground floor apartment with communal pool in quiet residence with few neighbours.
Located in (Sant Antoni de Calonge) just a short walk from the beach and the shopping area. Such as supermarkets, pharmacy, shops, restaurants.
Built in 2002.
Don’t miss this opportunity!
Contact us for more information.
Spacious apartment of 134 m² built (100 m² useful) with 3 bedrooms, living room, dining room, kitchen, 2 bathrooms (1 with shower, 1 with bathtub). It is a ground floor apartment with communal pool in quiet residence with few neighbours.
Located in (Sant Antoni de Calonge) just a short walk from the beach and the shopping area. Such as supermarkets, pharmacy, shops, restaurants.
Built in 2002.
Don’t miss this opportunity!
Contact us for more information.
Contact
House 9 Bedrooms
Torre Valentina-Mas Vilar de La Mutxada-Treumal, Calonge, Girona
New · 515m²
buy
1.250.000 €
Beautifull luxury property with breath taking views over the bay of Sant Antoni de Calonge, Palamos and the Mediterranean sea.
It has a total of 515 built square meters, distributed over three floors on a plot of 1,194 square meters.
With a traditional architectural design fully updated to now a days comfort standards including a gym for your daily workouts at home.
The house offers spacious spaces with a practical and functional layout, a lot of natural light due to the big windows and several terraces all with stunning views over the Mediterranean sea.
On the first floor, there are 4 bedrooms, a large living room with a beautiful open fireplace, a full bathroom, a toilet and a laundry room. From here, there is access to a large terrace with spectacular views, ideal for relaxing and enjoying the surroundings. On the second floor, the villa offers a dining room, a second living room, kitchen, 5 additional bedrooms, 2 full bathrooms and 2 toilets.
Located very close to the beach, near to all daily services you need but on a very quiet and exclusive location.
The second floor also offers a beautiful outdoor terrace, with stunning views, a big barbecue and lounge area.
This vila is equipped with 20 solar panels and 6 high-power capacity batteries that ensure an efficient and sustainable energy supply.
Do not hesitate to contact us for a viewing on this very special and unique property.
It has a total of 515 built square meters, distributed over three floors on a plot of 1,194 square meters.
With a traditional architectural design fully updated to now a days comfort standards including a gym for your daily workouts at home.
The house offers spacious spaces with a practical and functional layout, a lot of natural light due to the big windows and several terraces all with stunning views over the Mediterranean sea.
On the first floor, there are 4 bedrooms, a large living room with a beautiful open fireplace, a full bathroom, a toilet and a laundry room. From here, there is access to a large terrace with spectacular views, ideal for relaxing and enjoying the surroundings. On the second floor, the villa offers a dining room, a second living room, kitchen, 5 additional bedrooms, 2 full bathrooms and 2 toilets.
Located very close to the beach, near to all daily services you need but on a very quiet and exclusive location.
The second floor also offers a beautiful outdoor terrace, with stunning views, a big barbecue and lounge area.
This vila is equipped with 20 solar panels and 6 high-power capacity batteries that ensure an efficient and sustainable energy supply.
Do not hesitate to contact us for a viewing on this very special and unique property.
Contact
Village house 5 Bedrooms
Begur, Girona
Refurbished · 523m²
With Swimming Pool
buy
1.675.000 €
This impressive property, located in the heart of the historic center of Begur, showcases a series of exceptional features that make it a unique and exclusive home. With a total area of 202.50 m2 of patio and 523.20 m2 of construction, this property stands out for its imposing presence and attention to detail.
From its origins, the estate captivates with unparalleled views of Begur Castle and panoramic vistas of the Baix Emporda valley, Montgri Massif, and more, providing a unique connection to the rich history of the region. Its strategic location, just 100 meters from the iconic town square, adds a element of convenience and accessibility that complements the majesty of the surroundings.
The perimeter of the estate is elegantly defined by an iron fence, providing not only security but also an aesthetic touch that harmoniously integrates with the property’s style. Additionally, the orientation of the sun offers optimal lighting both in the morning and evening, enhancing the brightness and warmth of every corner.
The interior layout is organized into different levels, each with distinctive features:
Street level floor: with 125 m2 of construction, this floor has a hall, an elevator, a spacious living/dining room with a fireplace, a fully equipped kitchen, a guest bathroom, and a charming uncovered terrace.
First floor: with another 125 m2, this floor offers a hall, an elevator, and three ensuite bedrooms, each with its own bathroom.
Second floor under the roof: With 63.85 m2 and an uncovered terrace, this floor features a bedroom, a bathroom, a solarium terrace, and two dressing rooms.
First patio level: Offering 125 m2 plus a 10 m2 porch, this floor includes a hall, an elevator, a fireplace, a wine cellar, a laundry room, an ensuite bedroom, a guest bathroom, a porch, a patio, and a pool with its corresponding machinery.
Basement level -2: with 74.35 m2, this floor is designated for a game room, a library and study area, and a machinery room equipped with essentials such as a gas-oil boiler, IT system, alarms and security cameras, hot water accumulator, and other machinery.
The facilities of the estate are equally impressive, from efficient and customized climate control systems to advanced security measures and technology, all the way to high-quality finishes and an architectural design that respects the essence of an authentic ’Village House’. Undoubtedly, this property is a masterpiece that blends luxury, comfort, and authenticity.
From its origins, the estate captivates with unparalleled views of Begur Castle and panoramic vistas of the Baix Emporda valley, Montgri Massif, and more, providing a unique connection to the rich history of the region. Its strategic location, just 100 meters from the iconic town square, adds a element of convenience and accessibility that complements the majesty of the surroundings.
The perimeter of the estate is elegantly defined by an iron fence, providing not only security but also an aesthetic touch that harmoniously integrates with the property’s style. Additionally, the orientation of the sun offers optimal lighting both in the morning and evening, enhancing the brightness and warmth of every corner.
The interior layout is organized into different levels, each with distinctive features:
Street level floor: with 125 m2 of construction, this floor has a hall, an elevator, a spacious living/dining room with a fireplace, a fully equipped kitchen, a guest bathroom, and a charming uncovered terrace.
First floor: with another 125 m2, this floor offers a hall, an elevator, and three ensuite bedrooms, each with its own bathroom.
Second floor under the roof: With 63.85 m2 and an uncovered terrace, this floor features a bedroom, a bathroom, a solarium terrace, and two dressing rooms.
First patio level: Offering 125 m2 plus a 10 m2 porch, this floor includes a hall, an elevator, a fireplace, a wine cellar, a laundry room, an ensuite bedroom, a guest bathroom, a porch, a patio, and a pool with its corresponding machinery.
Basement level -2: with 74.35 m2, this floor is designated for a game room, a library and study area, and a machinery room equipped with essentials such as a gas-oil boiler, IT system, alarms and security cameras, hot water accumulator, and other machinery.
The facilities of the estate are equally impressive, from efficient and customized climate control systems to advanced security measures and technology, all the way to high-quality finishes and an architectural design that respects the essence of an authentic ’Village House’. Undoubtedly, this property is a masterpiece that blends luxury, comfort, and authenticity.
Contact
Flat 2 Bedrooms
Espinelves, Girona
New · 82m²
buy
190.000 €
Osona, Espinelvas, Ground floor apartment
Newly built ground floor apartment of 91m2 in the centre of the town. It is distributed in: living-dining room (with pre-installation of fireplace) with 33m2 terrace, kitchen with terrace, two double bedrooms and full bathroom.
We highlight: with elevator, parquet and stoneware floors, heating, aluminium closure and double glazing, pre-installation of air conditioning, security door and alarm. Very bright home, with good finishes and views.
Town with lace, cobbled streets, quiet and good neighbourhood.
Parking spaces and storage rooms in the same building available (not included in the price).
The data displayed in advertising are informative and provided by third parties. Fincas GRN Samons does not guarantee its authenticity. The advertisements are subject to errors, price changes and withdrawal from marketing without prior notice.
The costs of the transfer of assets or VAT, notary and property registration will be the sole responsibility of the buyer. The brokerage fees of the real estate agent are the responsibility of the seller.
The properties marketed are sold unfurnished.
Newly built ground floor apartment of 91m2 in the centre of the town. It is distributed in: living-dining room (with pre-installation of fireplace) with 33m2 terrace, kitchen with terrace, two double bedrooms and full bathroom.
We highlight: with elevator, parquet and stoneware floors, heating, aluminium closure and double glazing, pre-installation of air conditioning, security door and alarm. Very bright home, with good finishes and views.
Town with lace, cobbled streets, quiet and good neighbourhood.
Parking spaces and storage rooms in the same building available (not included in the price).
The data displayed in advertising are informative and provided by third parties. Fincas GRN Samons does not guarantee its authenticity. The advertisements are subject to errors, price changes and withdrawal from marketing without prior notice.
The costs of the transfer of assets or VAT, notary and property registration will be the sole responsibility of the buyer. The brokerage fees of the real estate agent are the responsibility of the seller.
The properties marketed are sold unfurnished.
Contact
House 4 Bedrooms Triplex
Port Esportiu - Puig Rom - Canyelles, Roses, Girona
257m²
With Garage
buy
1.995.000 €
Discover luxury and comfort in this stunning villa located on the coveted Almadrava Beach in Roses. Spread over three levels, this property offers panoramic sea views and an unrivalled living experience.
On the first level you will find a welcoming hall that sets the tone of sophistication of the villa.
On the second level there is a spacious and bright living and dining room, this space opens onto a terrace with a spectacular infinity pool renovated in 2022, providing an ideal setting to relax and enjoy the sea views. The open plan kitchen is modern and functional, with a central island, perfect for those who love cooking. There is a comfortable bedroom for guests or family and a full bathroom equipped with a shower.
On the third level 3 there are three double bedrooms, one of them en suite with private bathroom and shower. All bedrooms have access to terraces, offering privacy and beautiful views.
There is also an additional full bathroom, a games room and laundry room.
The infinity pool has been renovated in 2022. Furthermore, the house is equipped with reversible air conditioning, a closed garage for one car and parking for 2 more cars. It also has a tourist license, ideal for holiday rentals, providing an excellent investment opportunity.
This villa represents a unique opportunity to live in a privileged environment, combining luxury, comfort and an enviable location. Don’t miss the opportunity to make this magnificent house your home.
On the first level you will find a welcoming hall that sets the tone of sophistication of the villa.
On the second level there is a spacious and bright living and dining room, this space opens onto a terrace with a spectacular infinity pool renovated in 2022, providing an ideal setting to relax and enjoy the sea views. The open plan kitchen is modern and functional, with a central island, perfect for those who love cooking. There is a comfortable bedroom for guests or family and a full bathroom equipped with a shower.
On the third level 3 there are three double bedrooms, one of them en suite with private bathroom and shower. All bedrooms have access to terraces, offering privacy and beautiful views.
There is also an additional full bathroom, a games room and laundry room.
The infinity pool has been renovated in 2022. Furthermore, the house is equipped with reversible air conditioning, a closed garage for one car and parking for 2 more cars. It also has a tourist license, ideal for holiday rentals, providing an excellent investment opportunity.
This villa represents a unique opportunity to live in a privileged environment, combining luxury, comfort and an enviable location. Don’t miss the opportunity to make this magnificent house your home.
Contact
Farm Land 3 Bedrooms
Maçanet de la Selva, Girona
295m²
With Garage
buy
649.000 €
Discover a hidden gem in Maçanet de la Selva, where architectural design meets privacy and the unspoiled beauty of nature.
Just 1.5 km from the center, this 7.3 hectare property, completely fenced, offers a personal sanctuary for those who value exclusivity and serenity.
The main residence, a 284 m² house with personality designed by OSMS Arquitectes, sits organically in the landscape, optimizing the panoramic views through its expansive windows and terraces.
Upstairs, we have a large bedroom with living room and large windows, a bathroom with shower and a wonderful terrace with endless views. The possibility of dividing the large master bedroom into two independent spaces offers flexibility.
One level down, living centers around a central fireplace, a space that invites both contemplation and entertainment, fluidly connected to nature through direct access from the kitchen and living area.
The garage, located on the lower level, offers a large space with multiple possibilities of use.
The 106 m² guest house, a loft-like space with its own kitchen and bathroom, is a perfect retreat for guests, study or meditation, complemented by a terrace that is an ideal setting for spectacular sunsets.
For the visionary seeking a life integrated with the environment, this property has been carefully situated to take advantage of the Mediterranean climate, captivating views and maximum privacy, all with a minimal ecological footprint.
With its own water resources and a cistern for rainwater harvesting, sustainability is intertwined with luxury. This is a residence that is not only lived in, but fully lived in, whether as a vacation getaway by the Costa Brava, or as a permanent home less than an hour from Barcelona.
The total built area of the main house is 284 m²: garage, 73 m², first floor, 111 m², second floor of 71 m², terrace of 29 m².
The total built area of the studio is 106 m², the house is 90 m², and there is a storage space in the basement of 10 m².
Exclusive product Apialia Costa Brava Sud
alsina finques, happy customers since 1959
In compliance with Law 3/2017, Book Six of the Civil Code of Catalonia, the buyer is informed that notary fees, registration fees and applicable taxes (ITP or IVA-IAJD) and other expenses implicit in the sale are not included in the price.
Just 1.5 km from the center, this 7.3 hectare property, completely fenced, offers a personal sanctuary for those who value exclusivity and serenity.
The main residence, a 284 m² house with personality designed by OSMS Arquitectes, sits organically in the landscape, optimizing the panoramic views through its expansive windows and terraces.
Upstairs, we have a large bedroom with living room and large windows, a bathroom with shower and a wonderful terrace with endless views. The possibility of dividing the large master bedroom into two independent spaces offers flexibility.
One level down, living centers around a central fireplace, a space that invites both contemplation and entertainment, fluidly connected to nature through direct access from the kitchen and living area.
The garage, located on the lower level, offers a large space with multiple possibilities of use.
The 106 m² guest house, a loft-like space with its own kitchen and bathroom, is a perfect retreat for guests, study or meditation, complemented by a terrace that is an ideal setting for spectacular sunsets.
For the visionary seeking a life integrated with the environment, this property has been carefully situated to take advantage of the Mediterranean climate, captivating views and maximum privacy, all with a minimal ecological footprint.
With its own water resources and a cistern for rainwater harvesting, sustainability is intertwined with luxury. This is a residence that is not only lived in, but fully lived in, whether as a vacation getaway by the Costa Brava, or as a permanent home less than an hour from Barcelona.
The total built area of the main house is 284 m²: garage, 73 m², first floor, 111 m², second floor of 71 m², terrace of 29 m².
The total built area of the studio is 106 m², the house is 90 m², and there is a storage space in the basement of 10 m².
Exclusive product Apialia Costa Brava Sud
alsina finques, happy customers since 1959
In compliance with Law 3/2017, Book Six of the Civil Code of Catalonia, the buyer is informed that notary fees, registration fees and applicable taxes (ITP or IVA-IAJD) and other expenses implicit in the sale are not included in the price.
Contact
Can’t find the property you’re looking for?
