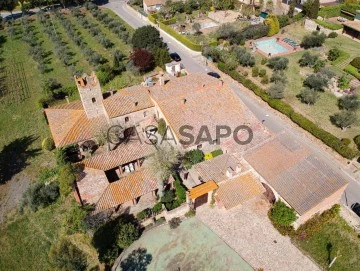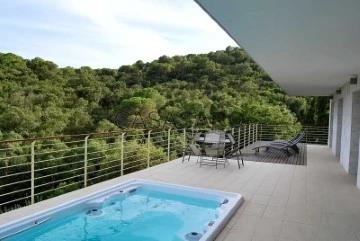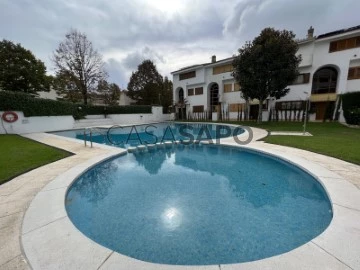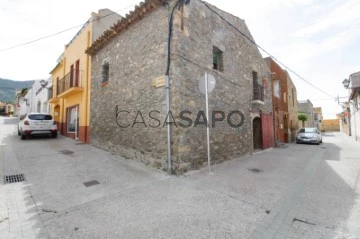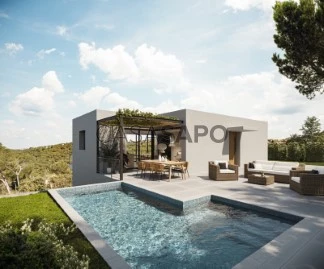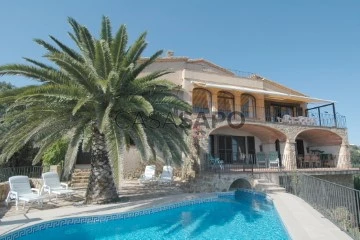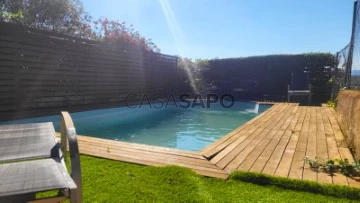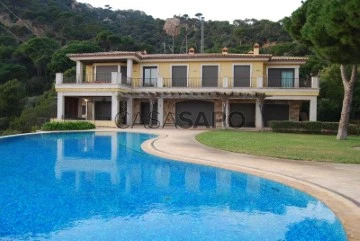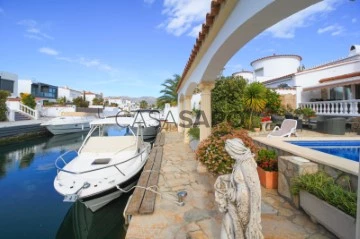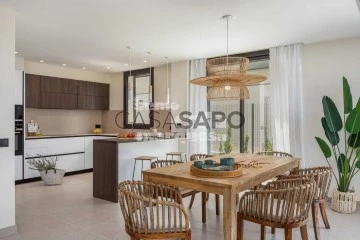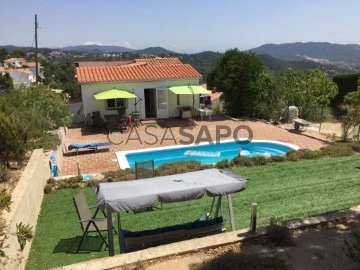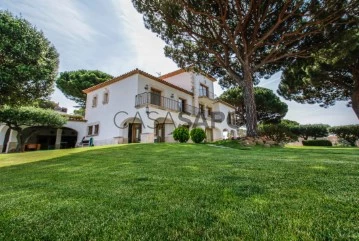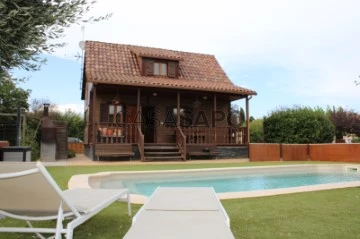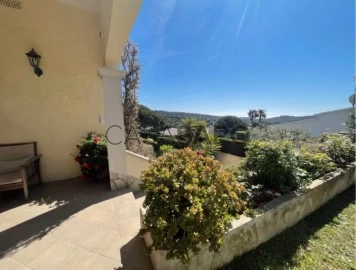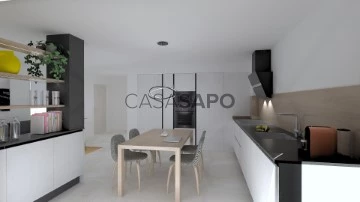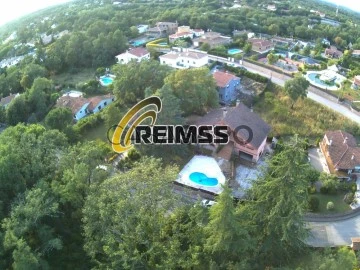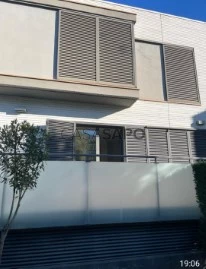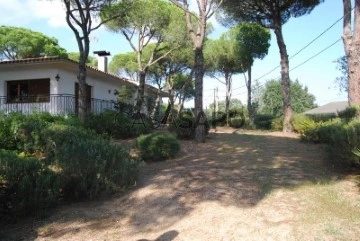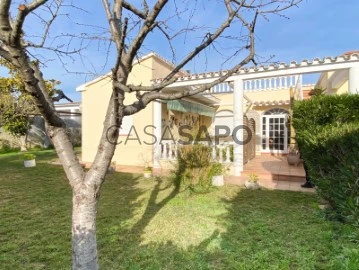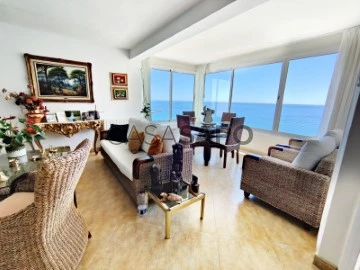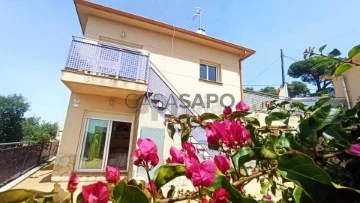508 Houses with Energy Certificate In Evaluation, in Girona
Order by
Relevance
House 8 Bedrooms
Canyelles - Montgoda, Lloret de Mar, Girona
Used · 464m²
With Garage
buy
840.000 €
Enquire for the VIRTUAL TOUR
It has a TOURIST LICENSE
Exceptional 8-bedroom house in a prime location, less than 500 metres from the lovely beach of Cala Trons and Cala Tortuga. Panoramic views of the sea from practically all the rooms, spacious and bright throughout the day.
With 464 m2 built, the house is distributed over two floors with all the comforts:
- In the basement we find the garage with space for 4 cars, as well as storage space and a bathroom. Connected from the inside to the house.
- On the lower floor we find 3 bedrooms (one of them is currently a storage room), a large living room divided into two rooms with access to the porch and fireplace, from which to enjoy the sea views, a large kitchen with access to the porch, another kitchen and a bathroom.
- On the upper floor we find 5 bedrooms (4 of them with access to the terraces and stunning sea views) and two bathrooms.
Outside you can enjoy the large garden of 1,000 m2 totally flat, with swimming pool, barbecue, lawn and fruit trees, covered porch.
Unbeatable location in the La Montgoda urbanisation, a residential street that is only accessible to neighbours. Direct access to beautiful paths on which to walk, the Camí de Ronda and several typical beaches of the Costa Brava. An oasis of peace, tranquillity and nature 1 km (20 minutes walk) from Lloret de Mar and all amenities.
It has a TOURIST LICENSE
Exceptional 8-bedroom house in a prime location, less than 500 metres from the lovely beach of Cala Trons and Cala Tortuga. Panoramic views of the sea from practically all the rooms, spacious and bright throughout the day.
With 464 m2 built, the house is distributed over two floors with all the comforts:
- In the basement we find the garage with space for 4 cars, as well as storage space and a bathroom. Connected from the inside to the house.
- On the lower floor we find 3 bedrooms (one of them is currently a storage room), a large living room divided into two rooms with access to the porch and fireplace, from which to enjoy the sea views, a large kitchen with access to the porch, another kitchen and a bathroom.
- On the upper floor we find 5 bedrooms (4 of them with access to the terraces and stunning sea views) and two bathrooms.
Outside you can enjoy the large garden of 1,000 m2 totally flat, with swimming pool, barbecue, lawn and fruit trees, covered porch.
Unbeatable location in the La Montgoda urbanisation, a residential street that is only accessible to neighbours. Direct access to beautiful paths on which to walk, the Camí de Ronda and several typical beaches of the Costa Brava. An oasis of peace, tranquillity and nature 1 km (20 minutes walk) from Lloret de Mar and all amenities.
Contact
Old House 10 Bedrooms
Castell d'Aro, Castell-Platja d'Aro, Girona
Used · 1,131m²
With Garage
buy
1.400.000 €
For sale in Castell d’Aro, a fortified masia located in the center of Baix Empordà, classified as a historical monument built in 1384. Its gardens and open views of nature, proximity to the sea, create a unique place complemented by olive groves and cultivated fields with a built area of 1,100 m², including a defense tower from the 17th-18th century, on an urban plot of 10,000 m² and an additional 60,000 m² of agricultural rustic land and optional forest.
These 10,000 m² of urban land allow for an additional 2,000 m² of construction intended for a hotel, aparthotel, bungalows, etc., resulting in a 3,000 m² hotel with gardens and green spaces of 8,000 m², plus fields for nature improvement.
It has 10 bedrooms and large lounges. This masia is a unique opportunity to live in a privileged environment, with the possibility of enjoying the tranquility of the countryside and the proximity to the sea. Do not miss the opportunity to turn this historical gem into your ideal home.
These 10,000 m² of urban land allow for an additional 2,000 m² of construction intended for a hotel, aparthotel, bungalows, etc., resulting in a 3,000 m² hotel with gardens and green spaces of 8,000 m², plus fields for nature improvement.
It has 10 bedrooms and large lounges. This masia is a unique opportunity to live in a privileged environment, with the possibility of enjoying the tranquility of the countryside and the proximity to the sea. Do not miss the opportunity to turn this historical gem into your ideal home.
Contact
House 5 Bedrooms Triplex
Playa Brava, Santa Maria de Llorell, Tossa de Mar, Girona
Used · 300m²
With Garage
buy
1.300.000 €
Designer villa located in an exclusive urbanization in Lloret de Mar, near the beach and framed by a natural environment, offering spectacular sea views.
The property stands out for the use of high quality materials and the inclusion of a home automation system. The orientation of the villa is towards the south, allowing the entry of abundant natural light through its large windows.
On the upper floor, there is an elegant entrance hall that leads to a spacious living-dining room with panoramic sea views and access to a terrace. The kitchen, fully equipped, is located on this same floor. There is also a guest toilet, an office and a laundry room.
On the lower floor, the property houses four bedrooms en suite, each with its full bathroom and access to a spacious terrace including a small pool.
Additionally, the villa offers an additional bedroom with bathroom on the ground floor, a versatile space that can be adapted according to your individual needs, either as a guest room or as a games room.
The setting of the villa is exceptional, located in a quiet area surrounded by nature, in a cul-de-sac that guarantees privacy and serenity. In addition, it is located a few minutes from the stunning beaches of Cala Canyelles and Cala Morisca.
The property stands out for the use of high quality materials and the inclusion of a home automation system. The orientation of the villa is towards the south, allowing the entry of abundant natural light through its large windows.
On the upper floor, there is an elegant entrance hall that leads to a spacious living-dining room with panoramic sea views and access to a terrace. The kitchen, fully equipped, is located on this same floor. There is also a guest toilet, an office and a laundry room.
On the lower floor, the property houses four bedrooms en suite, each with its full bathroom and access to a spacious terrace including a small pool.
Additionally, the villa offers an additional bedroom with bathroom on the ground floor, a versatile space that can be adapted according to your individual needs, either as a guest room or as a games room.
The setting of the villa is exceptional, located in a quiet area surrounded by nature, in a cul-de-sac that guarantees privacy and serenity. In addition, it is located a few minutes from the stunning beaches of Cala Canyelles and Cala Morisca.
Contact
House 4 Bedrooms
Fenals, Platja d'Aro, Castell-Platja d'Aro, Girona
Used · 195m²
With Garage
buy
505.000 €
Located in a quiet residential area, but only a few minutes’ walk from the centre and the beach, it is the ideal property both to live all year round or to enjoy the beach and the sea on weekends and holidays.
The house is distributed over 3 floors:
On the ground floor there is a spacious living-dining room with fireplace and exit to the covered terrace and the garden, that offers direct access to the community area with lawn and swimming pool; as well as a guest toilet and a kitchen with breakfast corner. On the two upper floors there are a total of 4 bedrooms, all with balcony, 2 bathrooms and a laundry room.
It furthermore features central heating with natural gas, and parking in the community.
The house is distributed over 3 floors:
On the ground floor there is a spacious living-dining room with fireplace and exit to the covered terrace and the garden, that offers direct access to the community area with lawn and swimming pool; as well as a guest toilet and a kitchen with breakfast corner. On the two upper floors there are a total of 4 bedrooms, all with balcony, 2 bathrooms and a laundry room.
It furthermore features central heating with natural gas, and parking in the community.
Contact
House 4 Bedrooms
Palau-Saverdera, Girona
For refurbishment · 100m²
buy
280.000 €
In the Alt Empordà we find Palau Saverdera, a small village very well located, with tranquillity and comfort. This property to reform is located in the centre of the village, you will be able to build the house you have always wanted. With a constructed area of 230 m2, it is divided in three floors, the ground floor is to be completely reformed and adapted to your taste. The first floor with 3 bedrooms, a bathroom, living room and kitchen should be remodelled, its volumes are very correct for a big family. On the top floor you find a terrace of 30m2 with idyllic views on the mountains. Don’t miss this opportunity, we will be pleased to inform you!
Contact
Villa 4 Bedrooms Triplex
Residencial Begur - Esclanyà, Girona
In project · 289m²
With Garage
buy
1.500.000 €
Presenting an upcoming construction project for a detached single-family house with swimming pool. Nestled within a serene residential street, this property is conveniently situated a mere 800 meters from the heart of Begur and just 3 km from the captivating Sa Riera beach.
This house will be distributed over three well designed levels. The basement floor, situated at street level, will house a spacious garage, an engine room, and the central stairwell connecting all levels.
Ascending to the next level, designated as the ground floor, there will be three en suite bedrooms accompanied by three well-appointed bathrooms. Additionally, this floor will feature a dedicated space for laundry facilities, ensuring convenience and functionality.
Ascending another level, the ground floor will boast an entrance hall, an spacious open-concept area that seamlessly integrates the living room, kitchen, and dining room, then completing this level a private bedroom with its own ensuite bathroom, a convenient WC, and a wine cellar. This floor will open onto a meticulously landscaped garden with a 20m2 swimming pool, providing a tranquil oasis. External stairs effortlessly link this level to the street, ensuring easy access and convenience.
One of the most remarkable aspects of this project is its enviable location. Despite its proximity to the town center, the property enjoys a peaceful ambiance. Residents will appreciate the proximity to essential shops and services while relishing breathtaking views of the iconic Begur Castle and the picturesque Empordà landscape.
This house will be distributed over three well designed levels. The basement floor, situated at street level, will house a spacious garage, an engine room, and the central stairwell connecting all levels.
Ascending to the next level, designated as the ground floor, there will be three en suite bedrooms accompanied by three well-appointed bathrooms. Additionally, this floor will feature a dedicated space for laundry facilities, ensuring convenience and functionality.
Ascending another level, the ground floor will boast an entrance hall, an spacious open-concept area that seamlessly integrates the living room, kitchen, and dining room, then completing this level a private bedroom with its own ensuite bathroom, a convenient WC, and a wine cellar. This floor will open onto a meticulously landscaped garden with a 20m2 swimming pool, providing a tranquil oasis. External stairs effortlessly link this level to the street, ensuring easy access and convenience.
One of the most remarkable aspects of this project is its enviable location. Despite its proximity to the town center, the property enjoys a peaceful ambiance. Residents will appreciate the proximity to essential shops and services while relishing breathtaking views of the iconic Begur Castle and the picturesque Empordà landscape.
Contact
Chalet 4 Bedrooms Triplex
Can Semi-Mas Nou-Mas Ros, Platja d'Aro, Castell-Platja d'Aro, Girona
Used · 370m²
With Garage
buy
1.250.000 €
This house could be a nice combination, combining the solid construction of the 70s with the minimalism of the 21st century. With minimal investment and taking advantage of the materials used in the construction 50 years ago, preserving the energy of stones, marble and noble materials such as time-resistant woods, it could be a dream house. The design of the house, is like a Catalan farmhouse with the robustness of a castle, nestled in a fantastic place with very wide views of the sea.
On the North facade are observed: the pedestrian entrance accessed from the access ramp on the street level and the entrance to the garage, on a lower level with double door and with the possibility of parking outdoors as well.
The garden surrounds the house and expands in the south, hosting an irregularly shaped pool and several parterres with different native plants and trees. The automatic irrigation installation is located throughout the garden.
The interior of the house is distributed over 3 levels, to the main level, which is located in the middle, is accessed from the street, without architectural barriers and in it we find: hall distributor, toilet, large living room with fireplace and access to beautiful and large terrace, dining room with access to pool area, kitchen with pantry, 1 suite with dressing room, and bathroom with bath and shower and w.c. separate. Laundry room.
Upstairs: Large bedroom with fireplace and bathroom and large terrace with views from Palamós to St Feliu de Guíxols
Ground floor: double garage with laundry area, technical room with access to area that could be adapted as a cellar, 1 suite with access to covered terrace, 1 double bedroom and a multipurpose room with kitchen / dining room with independent entrance.
The pool has been rejoined this year and enjoys sun all day. Maximum privacy.
The views of the sea, from all the rooms of the house are unbeatable. Orientation to the sun is perfect. There are awnings on some terraces. The house is sold without furniture without decorative objects, or lamps.
On the North facade are observed: the pedestrian entrance accessed from the access ramp on the street level and the entrance to the garage, on a lower level with double door and with the possibility of parking outdoors as well.
The garden surrounds the house and expands in the south, hosting an irregularly shaped pool and several parterres with different native plants and trees. The automatic irrigation installation is located throughout the garden.
The interior of the house is distributed over 3 levels, to the main level, which is located in the middle, is accessed from the street, without architectural barriers and in it we find: hall distributor, toilet, large living room with fireplace and access to beautiful and large terrace, dining room with access to pool area, kitchen with pantry, 1 suite with dressing room, and bathroom with bath and shower and w.c. separate. Laundry room.
Upstairs: Large bedroom with fireplace and bathroom and large terrace with views from Palamós to St Feliu de Guíxols
Ground floor: double garage with laundry area, technical room with access to area that could be adapted as a cellar, 1 suite with access to covered terrace, 1 double bedroom and a multipurpose room with kitchen / dining room with independent entrance.
The pool has been rejoined this year and enjoys sun all day. Maximum privacy.
The views of the sea, from all the rooms of the house are unbeatable. Orientation to the sun is perfect. There are awnings on some terraces. The house is sold without furniture without decorative objects, or lamps.
Contact
House 4 Bedrooms Triplex
Mont Ferrant - Sant Joan, Blanes, Girona
Used · 205m²
With Garage
buy
599.000 €
Spectacular family home with swimming pool in an unbeatable location, in a quiet residential area 900 metres from Blanes beach and 1.5 km from the renowned Cala Sant Francesc, an emblem of the Costa Brava. You will enjoy wonderful unobstructed views of the protected green area of Pinya de Rosa, Montseny and Sant Joan Castle, all with a school 50 metres away and the town centre just a few steps away.
The property, comfortable and functional, perfectly adapted for the needs of a large family, is distributed as follows:
- Main house with 4 bedrooms, 3 bathrooms, large kitchen with access to the terrace and large living room. All the rooms stand out for their brightness and spaciousness, guaranteeing natural light throughout the day.
- Ground floor of 80 m2 with independent access and access to the garden. In it you will find a large open space with kitchen, bathroom and bedroom. Ideal both to use as a second home and to offer a social space in which to enjoy and celebrate with friends and family.
- Garage of 80 m2 with double height and space for several cars, store what you need or even use it as a workshop/studio.
- Attic with access to its solarium terrace, ideal for enjoying the panoramic views.
From the intimacy of the garden you can enjoy the swimming pool, garden area and space for the grill, where you can relax and eat.
Equipped with central heating, air conditioning and ready to move into, this home represents a unique opportunity to offer space, comfort and intimacy to your whole family. Do not hesitate to contact us for more information.
The property, comfortable and functional, perfectly adapted for the needs of a large family, is distributed as follows:
- Main house with 4 bedrooms, 3 bathrooms, large kitchen with access to the terrace and large living room. All the rooms stand out for their brightness and spaciousness, guaranteeing natural light throughout the day.
- Ground floor of 80 m2 with independent access and access to the garden. In it you will find a large open space with kitchen, bathroom and bedroom. Ideal both to use as a second home and to offer a social space in which to enjoy and celebrate with friends and family.
- Garage of 80 m2 with double height and space for several cars, store what you need or even use it as a workshop/studio.
- Attic with access to its solarium terrace, ideal for enjoying the panoramic views.
From the intimacy of the garden you can enjoy the swimming pool, garden area and space for the grill, where you can relax and eat.
Equipped with central heating, air conditioning and ready to move into, this home represents a unique opportunity to offer space, comfort and intimacy to your whole family. Do not hesitate to contact us for more information.
Contact
House
Port Salvi - Puntabrava, Sant Feliu de Guíxols, Girona
Used · 1,050m²
buy
9.500.000 €
We present this large luxury villa with sea views of classic style.
Surrounded in a natural environment of pine trees and vegetation typical of the Mediterranean, this residence has been conceived in noble materials of wood, stone and marble, it is located in one of the most prestigious urbanizations of the Costa Brava.
The surface of the villa is 1050 m2 built on a plot of 2.800m2.
It is distributed on the ground floor in dining room, library, study, 2 single bedrooms, kitchen, and storage.
On the upper floor we find, two bedrooms with bathroom and dressing room, 5 bedrooms with bathroom, two rooms-suite, an auxiliary bathroom and ironing machine.
A large swimming pool facing the main façade and a magnificent sea view are the perfect setting to enjoy this villa on the Costa Brava.
Surrounded in a natural environment of pine trees and vegetation typical of the Mediterranean, this residence has been conceived in noble materials of wood, stone and marble, it is located in one of the most prestigious urbanizations of the Costa Brava.
The surface of the villa is 1050 m2 built on a plot of 2.800m2.
It is distributed on the ground floor in dining room, library, study, 2 single bedrooms, kitchen, and storage.
On the upper floor we find, two bedrooms with bathroom and dressing room, 5 bedrooms with bathroom, two rooms-suite, an auxiliary bathroom and ironing machine.
A large swimming pool facing the main façade and a magnificent sea view are the perfect setting to enjoy this villa on the Costa Brava.
Contact
House 4 Bedrooms
Sector Medes, Cap Ras - Creus - Falconera, Empuriabrava, Girona
Used · 145m²
With Garage
buy
860.000 €
This exceptional property on the canal offers you the chance to spend an unforgettable holiday with your family or friends.
The architecture of the house has preserved the typical traditional Mediterranean style with its stone tower and offers various terraces and rest areas for every moment of the day.
The interior is modern and functional, with bay windows that allow you to continue enjoying the view of the canal and swimming pool.
On the ground floor, you’ll find a living area, fitted kitchen, lounge/dining room, two bedrooms with fitted wardrobes, a shower room with walk-in shower and WC.
Upstairs, in the tower, there is a suite with bathroom/WC, terrace/balcony and an additional bedroom for the children.
At the entrance, there is parking for two cars. There is also a garage where you can keep your bike or scooter, or use it for storage.
There is a 7.50 x 4 swimming pool and jacuzzi.
Feel free to take a virtual tour of the video at the top of the photos.
The architecture of the house has preserved the typical traditional Mediterranean style with its stone tower and offers various terraces and rest areas for every moment of the day.
The interior is modern and functional, with bay windows that allow you to continue enjoying the view of the canal and swimming pool.
On the ground floor, you’ll find a living area, fitted kitchen, lounge/dining room, two bedrooms with fitted wardrobes, a shower room with walk-in shower and WC.
Upstairs, in the tower, there is a suite with bathroom/WC, terrace/balcony and an additional bedroom for the children.
At the entrance, there is parking for two cars. There is also a garage where you can keep your bike or scooter, or use it for storage.
There is a 7.50 x 4 swimming pool and jacuzzi.
Feel free to take a virtual tour of the video at the top of the photos.
Contact
House 4 Bedrooms Triplex
Pals, Girona
New · 342m²
With Garage
buy
860.000 €
Price with taxes included (VAT and AJD) = 958.900.-€
It consists of 5 Houses and 2 semi-detached houses with high quality finishes, all of which have a private swimming pool.
House D3:
It consists of:
Ground floor: Large living dining room with access to the terrace / garden / swimming pool, open equipped kitchen, laundry room, 1 bathroom with shower and garage.
First floor: 4 double bedrooms, one en suite with dressing room and exit to the terrace. 2 full bathrooms.
Basement floor: large open space of 100 m2.
Surface built: 342.32 m2 Surface useful: 288.52 m2 Plot area: 469,50 m2. Orientation: East
PURCHASE COSTS: 10% VAT + 1.5% AJD + NOTARY + REGISTRATION
It consists of 5 Houses and 2 semi-detached houses with high quality finishes, all of which have a private swimming pool.
House D3:
It consists of:
Ground floor: Large living dining room with access to the terrace / garden / swimming pool, open equipped kitchen, laundry room, 1 bathroom with shower and garage.
First floor: 4 double bedrooms, one en suite with dressing room and exit to the terrace. 2 full bathrooms.
Basement floor: large open space of 100 m2.
Surface built: 342.32 m2 Surface useful: 288.52 m2 Plot area: 469,50 m2. Orientation: East
PURCHASE COSTS: 10% VAT + 1.5% AJD + NOTARY + REGISTRATION
Contact
House 7 Bedrooms
Nord, Roses, Girona
Used · 1,000m²
With Swimming Pool
buy
1.890.000 €
ALT EMPORDÀ. MANSION IN ROSES.
1,000 m2 mansion, 3,154m2 of land and 326m2 solarium terrace, large garden. Costa Brava; Roses, only all year round due to its geographical location at noon. The construction is solid, with an important façade covered with flat slate stone from Cadaqués with visible edges in black, gray and rust called Llicorella. Noble materials, large leisure spaces, heated indoor pool, tennis and basketball courts, facing south, 2 minutes by car from the beach.
THE MAIN FLOOR:
As soon as you enter the hall, noble woods from the forests of Cameroon, present everywhere (parquet, beams and coffered ceilings, shelves...). The floors in the rooms are parquet and in the corridors, ceramic tiles.
Large living room with lots of natural light; -Exit to a very large solarium terrace of 326m2.- A beautiful onyx fireplace stands out. It has a reading room, a space that joins the living room in an open plan, with a sloping ceiling and wooden beams. From the living room we access the separate dining room, and then the kitchen. traditional style.
Another space to highlight on this floor is the office, magnificently decorated with wood-paneled walls. A courtesy toilet completes the rooms on this level.
THE UPPER FLOOR:
Master suite has a bathroom decorated with Rosa Portugal marble, separate shower room and access to a semicircular terrace-viewpoint. Another -suite bedroom is added, also with a shower room and access to the terrace and a third -suite bedroom, with a bathtub and a window on the terrace. All the rooms in the house have fitted wardrobes and in the access corridors.
There is a complementary space of interest: The heated indoor pool, with marble edges covered with wooden decking; sauna, jacuzzi and shower area; a very large dining room with floor-to-ceiling windows that overlook the garden, for informal meals; a complete auxiliary summer kitchen, to live on this floor.
This floor also has three bedrooms: en-suite rooms (bathrooms with bathtub) that open onto the patio. In addition there is a gym, but it can be converted into an additional bedroom.
Also on this floor is the large service area, with: cellar, laundry, machine room, a small storage room, two toilets and an en-suite bedroom for service personnel. From here there is also access to the garage for two cars.
THE GARDEN:
Fenced garden, bordering with rockery areas, with trees for shade and fruit trees; with high fences and rockery spaces. Regulatory tennis court, in perfect condition, also has basketball baskets. There is a barbecue attached to the brick facade with a tiled roof, a toilet and an auxiliary closet. In the garden there is also a kennel and a wooden tool house.
WE HIGHLIGHT: Just over 10 minutes’ walk to the beach and 2 minutes by car from the promenade; the beach and the center of Roses, with a profusion of restaurants, bars, shops, pharmacies, supermarkets... With a slight reform, it is also ideal for exploitation as a business: tourist rental, meditation center, yoga, nursing home for stays temporary etc. Even outside of the summer season.
The data displayed in advertising is informative and provided by third parties. Fincas GRN Samons does not guarantee its authenticity. Advertisements are subject to errors, price changes and withdrawal from marketing without prior notice.
The expenses of the transfer of assets or VAT, notary and property registration will be borne exclusively by the purchasing party. The real estate agent’s brokerage costs are borne by the selling party.
The commercialized properties are sold without furniture.
1,000 m2 mansion, 3,154m2 of land and 326m2 solarium terrace, large garden. Costa Brava; Roses, only all year round due to its geographical location at noon. The construction is solid, with an important façade covered with flat slate stone from Cadaqués with visible edges in black, gray and rust called Llicorella. Noble materials, large leisure spaces, heated indoor pool, tennis and basketball courts, facing south, 2 minutes by car from the beach.
THE MAIN FLOOR:
As soon as you enter the hall, noble woods from the forests of Cameroon, present everywhere (parquet, beams and coffered ceilings, shelves...). The floors in the rooms are parquet and in the corridors, ceramic tiles.
Large living room with lots of natural light; -Exit to a very large solarium terrace of 326m2.- A beautiful onyx fireplace stands out. It has a reading room, a space that joins the living room in an open plan, with a sloping ceiling and wooden beams. From the living room we access the separate dining room, and then the kitchen. traditional style.
Another space to highlight on this floor is the office, magnificently decorated with wood-paneled walls. A courtesy toilet completes the rooms on this level.
THE UPPER FLOOR:
Master suite has a bathroom decorated with Rosa Portugal marble, separate shower room and access to a semicircular terrace-viewpoint. Another -suite bedroom is added, also with a shower room and access to the terrace and a third -suite bedroom, with a bathtub and a window on the terrace. All the rooms in the house have fitted wardrobes and in the access corridors.
There is a complementary space of interest: The heated indoor pool, with marble edges covered with wooden decking; sauna, jacuzzi and shower area; a very large dining room with floor-to-ceiling windows that overlook the garden, for informal meals; a complete auxiliary summer kitchen, to live on this floor.
This floor also has three bedrooms: en-suite rooms (bathrooms with bathtub) that open onto the patio. In addition there is a gym, but it can be converted into an additional bedroom.
Also on this floor is the large service area, with: cellar, laundry, machine room, a small storage room, two toilets and an en-suite bedroom for service personnel. From here there is also access to the garage for two cars.
THE GARDEN:
Fenced garden, bordering with rockery areas, with trees for shade and fruit trees; with high fences and rockery spaces. Regulatory tennis court, in perfect condition, also has basketball baskets. There is a barbecue attached to the brick facade with a tiled roof, a toilet and an auxiliary closet. In the garden there is also a kennel and a wooden tool house.
WE HIGHLIGHT: Just over 10 minutes’ walk to the beach and 2 minutes by car from the promenade; the beach and the center of Roses, with a profusion of restaurants, bars, shops, pharmacies, supermarkets... With a slight reform, it is also ideal for exploitation as a business: tourist rental, meditation center, yoga, nursing home for stays temporary etc. Even outside of the summer season.
The data displayed in advertising is informative and provided by third parties. Fincas GRN Samons does not guarantee its authenticity. Advertisements are subject to errors, price changes and withdrawal from marketing without prior notice.
The expenses of the transfer of assets or VAT, notary and property registration will be borne exclusively by the purchasing party. The real estate agent’s brokerage costs are borne by the selling party.
The commercialized properties are sold without furniture.
Contact
Villa 5 Bedrooms Duplex
Lloret Blau, Urbanitzacions, Lloret de Mar, Girona
Remodelled · 120m²
buy
286.000 €
Nice house located about 7km from lloret de mar and the beach.
The house was renovated in 2018. It is distributed over 2 floors; On the main floor we find a nice and spacious living room with kitchenette and exit to a terrace overlooking the sea, 3 bedrooms, bathroom and a toilet. On the lower floor there are 2 double bedrooms, 1 bathroom and a laundry room. Air conditioning throughout the house. It is sold fully furnished.
The house is accessed by a staircase or ramp to go up with the car.
The 4m x 8m pool is from 2016.
It is located in a cul-de-sac and is a very quiet place.
A good opportunity if you are looking for a house as a second residence.
The house was renovated in 2018. It is distributed over 2 floors; On the main floor we find a nice and spacious living room with kitchenette and exit to a terrace overlooking the sea, 3 bedrooms, bathroom and a toilet. On the lower floor there are 2 double bedrooms, 1 bathroom and a laundry room. Air conditioning throughout the house. It is sold fully furnished.
The house is accessed by a staircase or ramp to go up with the car.
The 4m x 8m pool is from 2016.
It is located in a cul-de-sac and is a very quiet place.
A good opportunity if you are looking for a house as a second residence.
Contact
House 12 Bedrooms
Sant Feliu de Guíxols Centre, Girona
Used · 481m²
With Garage
buy
9.300.000 €
In one of the main towns on the Costa Brava, Sant Feliu de Guíxol, near the city center and minutes from the beach, making it an ideal location offering total privacy and yet close to the shops and the beach, we find this spectacular mansion. The main property of 481 m2 lies on a plot of 6,000m2 distributed as follows, on the main floor we find three communiques lounges, 1 dining room, 1 TV room, 1 living fireplace, 1 kitchen with access to the porch, fourth auxiliary kitchen, cellar, laundry room and exit to the barbecue area, and on the first floor we have 5 bedrooms, the master bedroom with hall and bathroom with dressing. The other 4 rooms are located in 2 separate blocks, each with a master bedroom, a child’s bedroom and a bathroom, and on the second floor we find a large living room / office with spectacular sea views. The house is equipped with an elevator, alarm, satellite TV, fiber optics. Natural gas heating and garage with 3 main gates for 3-5 cars. In the same building we have the guest house consisting of 2 floors with separate entrance to the ground floor from the street and the entrance to the first floor from the farm, with its spacious living room, 1 kitchen, 3 bedrooms, 2 bathrooms 3 car garage. We want to mention that the plot has grass on the entire surface, partially landscaped with fruit trees, 2 wells, water tank 200 000 liters, tennis court, annex with dressing rooms, showers, sauna and an additional garage for 8 cars or more vessels
Contact
House 6 Bedrooms
Cabanyes-Mas Ambrós-Mas Pallí, Calonge, Girona
Used · 225m²
buy
525.000 €
In this house located in the urbanization Mas Pallí, in Calonge, you will feel in seventh heaven.
Surrounded by 800m2 of garden, it is distributed in two floors taking advantage of the unevenness of the land, the main floor is the top floor and there you have everything you need, spaciousness, quality, good views and luminosity. Downstairs and with separate entrance, a guest studio, with its own terrace. Nice garden around the house. The swimming pool can easily be built by accessing from the side of the garden. Parking area inside the property.
Come and visit it, you will not regret it.
Great rental potential
Surrounded by 800m2 of garden, it is distributed in two floors taking advantage of the unevenness of the land, the main floor is the top floor and there you have everything you need, spaciousness, quality, good views and luminosity. Downstairs and with separate entrance, a guest studio, with its own terrace. Nice garden around the house. The swimming pool can easily be built by accessing from the side of the garden. Parking area inside the property.
Come and visit it, you will not regret it.
Great rental potential
Contact
Semi-Detached House 4 Bedrooms
Vila-Sacra, Girona
In project · 111m²
buy
350.000 €
Discover our development of 8 homes in the charming village of Vila-sacra! Located next to Figueres and just 10 km from the beach, this peaceful enclave offers an idyllic lifestyle for those seeking the perfect combination of serenity and proximity to the coast.
Each of our houses has a generous plot of land of 280 m2, providing spaciousness and space to enjoy the outdoors. The living area of the house is 111.83 m2, with a high quality construction of 141,85 m2. The ground floor stands out with its 95.95 m2 of constructed space, while the first floor offers an area of 40.60 m2.
We present a model home that reflects the perfect balance between comfort, style and tranquillity. However, we would like to emphasise that the presented layout is only an example, as we understand that each person has their own needs and preferences. Therefore, there is the possibility to offer flexibility in the layout of the homes, allowing you to choose between 3 or 4 bedrooms and 2 full bathrooms to suit your requirements.
’Upon entering the ground floor, you will be greeted by a bright entrance hall that will lead you to a cosy living room, a spacious dining room and a modern open plan kitchen. In addition, you will find an elegant bathroom, a functional hallway, a machine room and three spacious bedrooms, designed to offer a quiet and comfortable rest.
The first floor will surprise you with a hallway that leads to an en-suite master bedroom, equipped with a full bathroom, a dressing room and an impressive 46.58 m2 terrace, ideal for enjoying the sunsets. In addition, you will also be able to delight in a private balcony, which adds an extra touch of charm.
Outside the house, you will be able to enjoy a porch, as well as a terrace with a barbecue, ideal for family gatherings and fun times. In addition, the design includes a charming courtyard, which will invite you to enjoy moments of tranquility and connection with nature.
It is worth mentioning that we offer additional options to adapt the property to your needs and preferences. If you wish, you can include a private parking for added convenience, as well as a refreshing swimming pool, which will become a favourite place to enjoy the Mediterranean climate.
The area surrounding the homes has been completely renovated, with improvements to the surrounding roads and parks. This quiet corner in the north of the Costa Brava offers a serene and peaceful environment, close to the capital of the Alt Empordà region. This is a unique opportunity not to be missed, where you will find the perfect balance between quality of life and access to services and entertainment.
Don’t miss the opportunity to be part of this exclusive development in Vila-sacra! Contact us for more information and find out how you can make your dream come true. Our team will be happy to advise you and help you configure the layout that best suits your lifestyle and preferences.
*6 REMAINING HOUSES*
Each of our houses has a generous plot of land of 280 m2, providing spaciousness and space to enjoy the outdoors. The living area of the house is 111.83 m2, with a high quality construction of 141,85 m2. The ground floor stands out with its 95.95 m2 of constructed space, while the first floor offers an area of 40.60 m2.
We present a model home that reflects the perfect balance between comfort, style and tranquillity. However, we would like to emphasise that the presented layout is only an example, as we understand that each person has their own needs and preferences. Therefore, there is the possibility to offer flexibility in the layout of the homes, allowing you to choose between 3 or 4 bedrooms and 2 full bathrooms to suit your requirements.
’Upon entering the ground floor, you will be greeted by a bright entrance hall that will lead you to a cosy living room, a spacious dining room and a modern open plan kitchen. In addition, you will find an elegant bathroom, a functional hallway, a machine room and three spacious bedrooms, designed to offer a quiet and comfortable rest.
The first floor will surprise you with a hallway that leads to an en-suite master bedroom, equipped with a full bathroom, a dressing room and an impressive 46.58 m2 terrace, ideal for enjoying the sunsets. In addition, you will also be able to delight in a private balcony, which adds an extra touch of charm.
Outside the house, you will be able to enjoy a porch, as well as a terrace with a barbecue, ideal for family gatherings and fun times. In addition, the design includes a charming courtyard, which will invite you to enjoy moments of tranquility and connection with nature.
It is worth mentioning that we offer additional options to adapt the property to your needs and preferences. If you wish, you can include a private parking for added convenience, as well as a refreshing swimming pool, which will become a favourite place to enjoy the Mediterranean climate.
The area surrounding the homes has been completely renovated, with improvements to the surrounding roads and parks. This quiet corner in the north of the Costa Brava offers a serene and peaceful environment, close to the capital of the Alt Empordà region. This is a unique opportunity not to be missed, where you will find the perfect balance between quality of life and access to services and entertainment.
Don’t miss the opportunity to be part of this exclusive development in Vila-sacra! Contact us for more information and find out how you can make your dream come true. Our team will be happy to advise you and help you configure the layout that best suits your lifestyle and preferences.
*6 REMAINING HOUSES*
Contact
House 5 Bedrooms
Urbanització Can Carbonell, Caldes de Malavella, Girona
Used · 395m²
With Garage
buy
630.000 €
Detached house located in an excellent urbanisation, with sports club (optional) offers a luxury residential experience. D
Distributed over four floors totalling 400 square metres. The basement houses a wine cellar, ideal for wine lovers. The ground floor has a garage of 45 square meters, a bedroom, bathroom, pantry, laundry room and a cosy dining room with integrated kitchen and fireplace. The ground floor has three bedrooms, two of them doubles with fitted wardrobes, a bathroom, a fully equipped kitchen, and a living room with fireplace and access to a terrace. The first floor stands out for its two double bedrooms with fitted wardrobes, one with access to a large terrace, a full bathroom with oval bathtub, and a study with oak wood library with four desks. Outside, the property has a large barbecue and built-in table for twenty people, a storage room and a garden with an indoor pool. All on a plot of 810 Mt
-B-
Distributed over four floors totalling 400 square metres. The basement houses a wine cellar, ideal for wine lovers. The ground floor has a garage of 45 square meters, a bedroom, bathroom, pantry, laundry room and a cosy dining room with integrated kitchen and fireplace. The ground floor has three bedrooms, two of them doubles with fitted wardrobes, a bathroom, a fully equipped kitchen, and a living room with fireplace and access to a terrace. The first floor stands out for its two double bedrooms with fitted wardrobes, one with access to a large terrace, a full bathroom with oval bathtub, and a study with oak wood library with four desks. Outside, the property has a large barbecue and built-in table for twenty people, a storage room and a garden with an indoor pool. All on a plot of 810 Mt
-B-
Contact
House 5 Bedrooms Duplex
Mas Altaba, Mas Altaba-El Molí, Maçanet de la Selva, Girona
Used · 145m²
With Garage
buy
424.200 €
House with large garden and pool in urbanization.
Single-storey house, with 5 bedrooms, large living - dining room with lots of light.
Large exterior with pool and barbecue.
Two landscaped plots very well maintained and with lots of vegetation. Very quiet area.
Possibility of independent apartment on the ground floor. Currently large garage / storage room closed.
’Earthly paradise: space and tranquility; the green of the garden, the color of the flowers and the breeze between the pines.’
Single-storey house, with 5 bedrooms, large living - dining room with lots of light.
Large exterior with pool and barbecue.
Two landscaped plots very well maintained and with lots of vegetation. Very quiet area.
Possibility of independent apartment on the ground floor. Currently large garage / storage room closed.
’Earthly paradise: space and tranquility; the green of the garden, the color of the flowers and the breeze between the pines.’
Contact
House 3 Bedrooms
Sant Miquel de Fluvià, Girona
Used · 92m²
With Garage
buy
285.000 €
This property is located in Sant Miquel de Fluvià, a quiet and charming village in the Alt Empordà which has a train station (Figueras - Girona) and a good connection by road to Figueras and L’Escala.
The house is built entirely on ground floor and has a large plot of 632m2.
The property is divided into a bright entrance hall, a living/dining room with fireplace and upper windows which let in plenty of natural light, a fully equipped modern kitchen, three double bedrooms, a bathroom with bathtub and another one with shower.
The house has a garage where you can park a car also use it as a storage room, a solarium terrace on the first floor of the property which offers beautiful views over the countryside. It also has plenty of outside space where which you can enjoy with your family and friends.
The house is built entirely on ground floor and has a large plot of 632m2.
The property is divided into a bright entrance hall, a living/dining room with fireplace and upper windows which let in plenty of natural light, a fully equipped modern kitchen, three double bedrooms, a bathroom with bathtub and another one with shower.
The house has a garage where you can park a car also use it as a storage room, a solarium terrace on the first floor of the property which offers beautiful views over the countryside. It also has plenty of outside space where which you can enjoy with your family and friends.
Contact
House 5 Bedrooms Triplex
Canyelles, Canyelles - Montgoda, Lloret de Mar, Girona
Used · 190m²
With Garage
buy
1.500.000 €
Charming property with 5 bedrooms, and stunning views of Cala Canyelles, between Lloret de Mar and Tossa de Mar. A short walk to the beach.
On the upper floor, there is a bright living room with access to a terrace offering spectacular views of the sea, a toilet and a bedroom suite with a full bathroom equipped with a shower and fitted wardrobes.
The middle floor has a separate kitchen that opens onto another terrace with beautiful sea views, 3 double bedrooms and a full bathroom with shower.
On the lower floor, there is a multipurpose room with sea views, a fireplace and a fully equipped kitchen with access to another terrace, as well as a storage room that functions as a wine cellar.
Outside, there is a plot of 916 m2 with panoramic views of the port of Cala Canyelles, a barbecue area, solarium and space prepared for the installation of a swimming pool.
The property has a garage for 1 car at street level, double glazed windows and central heating.
Located in Cala Canyelles, a 5-minute walk from the beach, this house offers a prime location for those who wish to enjoy the beach of Cala de Canyelles.’
On the upper floor, there is a bright living room with access to a terrace offering spectacular views of the sea, a toilet and a bedroom suite with a full bathroom equipped with a shower and fitted wardrobes.
The middle floor has a separate kitchen that opens onto another terrace with beautiful sea views, 3 double bedrooms and a full bathroom with shower.
On the lower floor, there is a multipurpose room with sea views, a fireplace and a fully equipped kitchen with access to another terrace, as well as a storage room that functions as a wine cellar.
Outside, there is a plot of 916 m2 with panoramic views of the port of Cala Canyelles, a barbecue area, solarium and space prepared for the installation of a swimming pool.
The property has a garage for 1 car at street level, double glazed windows and central heating.
Located in Cala Canyelles, a 5-minute walk from the beach, this house offers a prime location for those who wish to enjoy the beach of Cala de Canyelles.’
Contact
Chalet 4 Bedrooms
Aiguaviva Parc, Vidreres, Girona
Used · 104m²
buy
245.000 €
Alsina finques, since 1959 in Lloret de Mar, helping our clients to find the home of their dreams with total confidence.
Unique opportunity in the Aiguaviva Park Urbanization!
This beautiful house, located in a privileged location between Lloret de Mar and Vidreres, offers unobstructed and spectacular views of the mountains.
The property has four spacious bedrooms, distributed over two floors, providing the ideal space for a family. The independent kitchen is fully equipped, perfect for enjoying. In addition, it has two bathrooms, guaranteeing comfort for all members of the household.
One of the biggest attractions of this house is its large and sunny terrace, an ideal space to relax, enjoy outdoor meals and contemplate the wonderful mountain views.
Don’t miss the opportunity to live in a quiet environment, surrounded by nature, but with easy access to all the services and amenities that Lloret de Mar and Vidreres have to offer. Come and discover your new home at Aiguaviva Park!
In compliance with Law 3/2017 of Book Six of the Civil Code of Catalonia, the client is informed that the notary and registry expenses and taxes that are applicable (ITP or VAT-IAJD) and other expenses inherent to the sale are not included in the price.
No agency fees to the buyer
Unique opportunity in the Aiguaviva Park Urbanization!
This beautiful house, located in a privileged location between Lloret de Mar and Vidreres, offers unobstructed and spectacular views of the mountains.
The property has four spacious bedrooms, distributed over two floors, providing the ideal space for a family. The independent kitchen is fully equipped, perfect for enjoying. In addition, it has two bathrooms, guaranteeing comfort for all members of the household.
One of the biggest attractions of this house is its large and sunny terrace, an ideal space to relax, enjoy outdoor meals and contemplate the wonderful mountain views.
Don’t miss the opportunity to live in a quiet environment, surrounded by nature, but with easy access to all the services and amenities that Lloret de Mar and Vidreres have to offer. Come and discover your new home at Aiguaviva Park!
In compliance with Law 3/2017 of Book Six of the Civil Code of Catalonia, the client is informed that the notary and registry expenses and taxes that are applicable (ITP or VAT-IAJD) and other expenses inherent to the sale are not included in the price.
No agency fees to the buyer
Contact
House 3 Bedrooms
Viladasens, Girona
Used · 577m²
buy
450.000 €
ALT EMPORDÀ, VILADASENS, SHIPS WITH HOUSING
Alt Empordà, Viladasens, warehouses with housing.
2,008m2 property with three adjacent buildings with a total of 679 m2 built, two adapted as independent homes and a large open-plan workshop. The homes do not have or have the possibility of acquiring the certificate of occupancy.
House 1: 254 m2 in a large two-level loft. PB+1. It is distributed in; Ground floor with living room with fireplace, full kitchen, two bedrooms (one on each floor) and two bathrooms (one on each floor).
House 2: 75 m2 distributed in living room with fireplace, bedroom with loft and bathroom.
Warehouse-workshop of 350 m2 on two levels. Ceilings with more than 5 meters and a 4 meter portal. Open space with a service. It enjoys good natural light.
Exterior: Recreation area with two gardens in front of the homes and a forest area. Parking space for vehicles. Orchard with fruit trees and small pond.
We highlight: surrounded by forest, old factory rehabilitated with mains electricity and solar panels. Low electricity consumption, well water, automatic irrigation.
Quiet and well connected area given its proximity to the train station and access to the A7.
The data displayed in advertising is informative and provided by third parties. Fincas GRN Samons does not guarantee its authenticity. Advertisements are subject to errors, price changes and withdrawal from marketing without prior notice.
The expenses of the transfer of assets or VAT, notary and property registration will be borne exclusively by the purchasing party. The real estate agent’s brokerage costs are borne by the selling party.
The commercialized properties are sold without furniture.
Alt Empordà, Viladasens, warehouses with housing.
2,008m2 property with three adjacent buildings with a total of 679 m2 built, two adapted as independent homes and a large open-plan workshop. The homes do not have or have the possibility of acquiring the certificate of occupancy.
House 1: 254 m2 in a large two-level loft. PB+1. It is distributed in; Ground floor with living room with fireplace, full kitchen, two bedrooms (one on each floor) and two bathrooms (one on each floor).
House 2: 75 m2 distributed in living room with fireplace, bedroom with loft and bathroom.
Warehouse-workshop of 350 m2 on two levels. Ceilings with more than 5 meters and a 4 meter portal. Open space with a service. It enjoys good natural light.
Exterior: Recreation area with two gardens in front of the homes and a forest area. Parking space for vehicles. Orchard with fruit trees and small pond.
We highlight: surrounded by forest, old factory rehabilitated with mains electricity and solar panels. Low electricity consumption, well water, automatic irrigation.
Quiet and well connected area given its proximity to the train station and access to the A7.
The data displayed in advertising is informative and provided by third parties. Fincas GRN Samons does not guarantee its authenticity. Advertisements are subject to errors, price changes and withdrawal from marketing without prior notice.
The expenses of the transfer of assets or VAT, notary and property registration will be borne exclusively by the purchasing party. The real estate agent’s brokerage costs are borne by the selling party.
The commercialized properties are sold without furniture.
Contact
House 4 Bedrooms Duplex
Pals, Girona
Used · 180m²
With Garage
buy
550.000 €
BAIX EMPORDÀ, PALS, VILLAGE HOUSE
Town house with two bodies, renovated (except the facade), consisting of a ground floor and a first floor.
Low level; large entrance hall, a room-office, a very functional and large-capacity closet-storage room, a living room where the entrance to the kitchen, an exit to the terrace-patio and access to the first floor, an equipped kitchen, a toilet courtesy and small dining room with access to the patio. Large terrace-patio with porch and barbecue area.
Ground floor; a double room, with access to a small room currently used as a gym, a suite room, a double room and a complete bathroom with a large shower.
We stand out; spacious rooms, all rooms have fitted wardrobes, all exterior, lots of natural light, pre-installation of radiant heating, quiet street, but very close to all services.
Optional: possibility of buying a garage and / or room where you can locate a business such as a store, therapy center, office, etc... since it has an independent entrance.
The data displayed in advertising is informative and provided by third parties. Finques GRN Samons does not guarantee its authenticity. Advertisements are subject to errors, price changes and withdrawal from marketing without prior notice.
The expenses of the transfer of assets or VAT, notary and property registry are the responsibility of the purchasing party exclusively. The real estate agent’s brokerage costs are borne by the selling party.
The commercialized properties are sold without furniture.
Town house with two bodies, renovated (except the facade), consisting of a ground floor and a first floor.
Low level; large entrance hall, a room-office, a very functional and large-capacity closet-storage room, a living room where the entrance to the kitchen, an exit to the terrace-patio and access to the first floor, an equipped kitchen, a toilet courtesy and small dining room with access to the patio. Large terrace-patio with porch and barbecue area.
Ground floor; a double room, with access to a small room currently used as a gym, a suite room, a double room and a complete bathroom with a large shower.
We stand out; spacious rooms, all rooms have fitted wardrobes, all exterior, lots of natural light, pre-installation of radiant heating, quiet street, but very close to all services.
Optional: possibility of buying a garage and / or room where you can locate a business such as a store, therapy center, office, etc... since it has an independent entrance.
The data displayed in advertising is informative and provided by third parties. Finques GRN Samons does not guarantee its authenticity. Advertisements are subject to errors, price changes and withdrawal from marketing without prior notice.
The expenses of the transfer of assets or VAT, notary and property registry are the responsibility of the purchasing party exclusively. The real estate agent’s brokerage costs are borne by the selling party.
The commercialized properties are sold without furniture.
Contact
See more Houses in Girona
Bedrooms
Zones
Can’t find the property you’re looking for?





