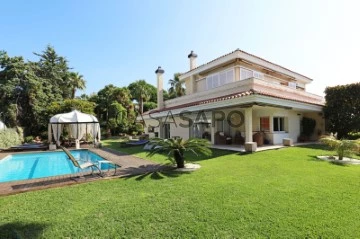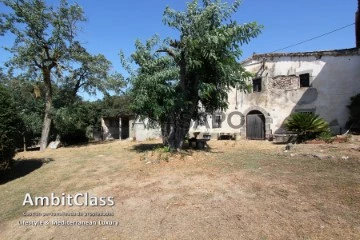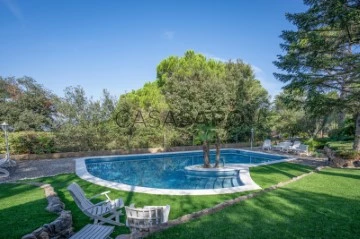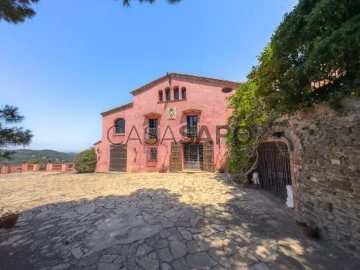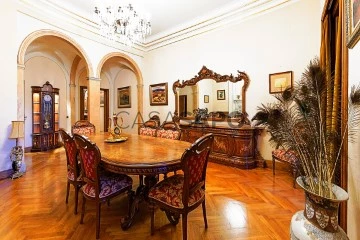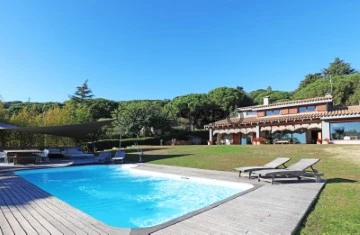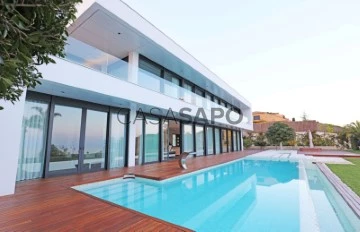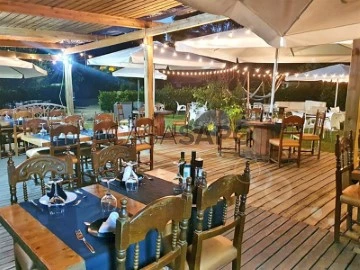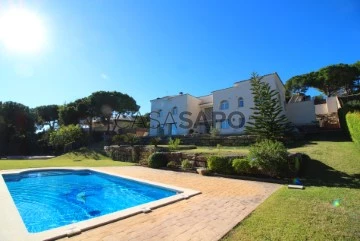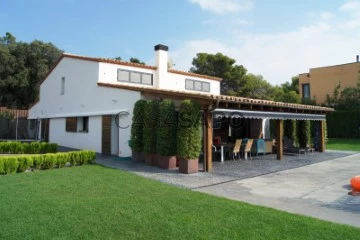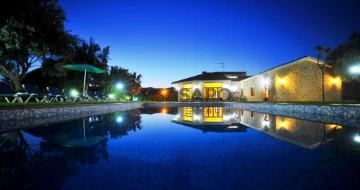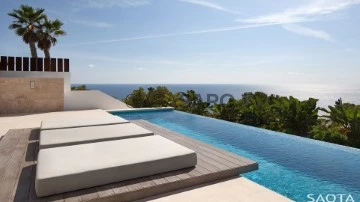62 Properties for in Barcelona, with Fireplace/Fireplace heat exchanger
Order by
Relevance
House 4 Bedrooms +2
Vacarisses, Barcelona
Used · 310m²
With Garage
buy
650.000 €
Coldwell Banker Style Real Estate in Vacarisses, offers for sale, an exclusive house with beautiful views of the mountain of Montserrat, in an excellent state of conservation, surrounded by a large garden with private pool and barbecue.
The property is distributed in two totally isolated areas. With entrance at the back of the garden, in front of the swimming pool under a nice porch, we find a flat of very modern construction and design which consists of a large open space with kitchen/dining room and living room, complete bathroom and laundry/pantry area.
Through the main entrance we access a hall that separates a large living-dining room with fireplace, kitchen and courtesy bathroom and a double bedroom. From the kitchen there is access to the terrace overlooking the garden.
On the first floor, there are three double bedrooms, one of them with dressing room sharing a complete bathroom and by the stairs we go up to a small attic/office.
The exterior of the property has a beautiful garden which includes a porch, barbecue area, swimming pool, artificial grass and various trees. Garage for an interior car.
LOCATION: Vacarisses is a municipality of 6500 inhabitants located in the Vallés Occidental region, bordering with Bages and Baix Llobregat, in the province of Barcelona, Catalonia. With an area of 40.44 km², it is located in a small depression (the average height of the municipality is 385 m) of rugged relief that opens up in the western foothills of the Prelitoral mountain range (from 940 m to Castellsapera).
Vacarisas connects with the C-16 motorway, the Terrasa to Manresa dual carriageway, and the old road from Gracia to Manresa, C-58.
A few kilometres from the town centre is the ADIF railway station (Barcelona to Zaragoza line), which also has a halt at Torreblanca station.
The property is distributed in two totally isolated areas. With entrance at the back of the garden, in front of the swimming pool under a nice porch, we find a flat of very modern construction and design which consists of a large open space with kitchen/dining room and living room, complete bathroom and laundry/pantry area.
Through the main entrance we access a hall that separates a large living-dining room with fireplace, kitchen and courtesy bathroom and a double bedroom. From the kitchen there is access to the terrace overlooking the garden.
On the first floor, there are three double bedrooms, one of them with dressing room sharing a complete bathroom and by the stairs we go up to a small attic/office.
The exterior of the property has a beautiful garden which includes a porch, barbecue area, swimming pool, artificial grass and various trees. Garage for an interior car.
LOCATION: Vacarisses is a municipality of 6500 inhabitants located in the Vallés Occidental region, bordering with Bages and Baix Llobregat, in the province of Barcelona, Catalonia. With an area of 40.44 km², it is located in a small depression (the average height of the municipality is 385 m) of rugged relief that opens up in the western foothills of the Prelitoral mountain range (from 940 m to Castellsapera).
Vacarisas connects with the C-16 motorway, the Terrasa to Manresa dual carriageway, and the old road from Gracia to Manresa, C-58.
A few kilometres from the town centre is the ADIF railway station (Barcelona to Zaragoza line), which also has a halt at Torreblanca station.
Contact
House 8 Bedrooms
Vallvidrera - Tibidabo - Les Planes, Sarrià - Sant Gervasi, Barcelona
Used · 963m²
With Garage
buy
3.500.000 €
3.900.000 €
-10.26%
Coldwell Banker Llebrenc is honored to present this extraordinary estate nestled in a privileged natural setting, with wide, unobstructed views that stretch across the Sierra de Collserola. This exclusive location offers total privacy, surrounded by the impressive beauty of the Collserola Natural Park, one of Barcelona’s most important green lungs.
A Historic Masia with Timeless Charm
The property is a true architectural gem dating back to 1693, originally built by the master builder Josep Masdeu i Puigdemasa. The masia, spanning 963 m², has been carefully restored and renovated over the years, with significant refurbishments in 1920 and 1955, and an adaptation in 1972 that preserved its original architectural elements. This residential complex exudes the historical character of the region, enhanced by the unique pink color that distinguishes it.
Adjacent to the masia, there is a charming 63 m² chapel featuring a beautiful rose window on its main façade, including a sacristy and a spacious bathroom. Access to the chapel, which adds to the appeal of the Masia de la Budellera, is through a meticulously designed garden.
Exquisite Architectural Details and Bright, Airy Spaces
The masia boasts wooden beam ceilings, parquet and Catalan terracotta floors, balconies, and several terraces that create a warm and elegant atmosphere. It has been enjoyed as a spacious and comfortable family residence, with sunny rooms and delightful outdoor areas. However, its versatile design allows for a wide range of uses, from a private residence to an exclusive event space.
The main entrance is through a majestic terrace with a balustrade that wraps around the ground floor, providing direct access to various rooms.
Ground Floor (359 m²): A spacious entrance hall leads to several areas, including a lounge with a bar under a vaulted ceiling, a main living room with a fireplace, and a dining room featuring a stunning glass window overlooking the Vallès mountains. This floor also includes a large kitchen with an office area and access to a rear garden/patio, as well as a suite with an en-suite bathroom.
First Floor (417 m²): Accessed via a hallway, this floor features a magnificent reading room with large arched windows, followed by another living room with a terrace offering panoramic views. There are four suites, all with balconies and en-suite bathrooms, a guest toilet, and a laundry/storage room.
Second Floor (155 m²): This floor comprises a charming study with fabulous views, a storage room, three double bedrooms, a bathroom, and an attic. A beautiful staircase made of noble wood leads to a four-sided tower, which serves as a unique lookout offering exceptional 360° panoramic views of the surrounding natural landscape.
The estate can be divided into two independent homes and allows for the construction of a new 409 m² residence within the plot. Additionally, there is the option to acquire two more houses (one of which can be divided into two separate units) of 622 m² and 332 m², with a swimming pool, located on adjacent plots.
A Privileged Setting in Vallvidrera
Vallvidrera, known for its tranquility and natural environment, is a green oasis just minutes away from the hustle and bustle of Barcelona. The area is surrounded by the Collserola Natural Park, perfect for hiking, cycling, and outdoor living. Thanks to its elevation, Vallvidrera offers exceptional views of the city and the Mediterranean, creating a serene and peaceful setting.
The neighborhood has excellent public transport connections, including the Vallvidrera Funicular, which connects quickly to Peu del Funicular station and the S1 and S2 lines of the FGC trains, providing easy access to central Barcelona. Additionally, there are several bus lines ensuring seamless connectivity.
Services and Amenities: Vallvidrera has supermarkets, local shops, and cozy restaurants offering traditional Catalan cuisine. The area also features highly regarded schools, such as Escola Montserrat, praised for their educational approach and privileged natural surroundings.
Don’t miss this unique opportunity! Contact us for more information and to arrange a personalized visit to this exceptional property in Vallvidrera.
A Historic Masia with Timeless Charm
The property is a true architectural gem dating back to 1693, originally built by the master builder Josep Masdeu i Puigdemasa. The masia, spanning 963 m², has been carefully restored and renovated over the years, with significant refurbishments in 1920 and 1955, and an adaptation in 1972 that preserved its original architectural elements. This residential complex exudes the historical character of the region, enhanced by the unique pink color that distinguishes it.
Adjacent to the masia, there is a charming 63 m² chapel featuring a beautiful rose window on its main façade, including a sacristy and a spacious bathroom. Access to the chapel, which adds to the appeal of the Masia de la Budellera, is through a meticulously designed garden.
Exquisite Architectural Details and Bright, Airy Spaces
The masia boasts wooden beam ceilings, parquet and Catalan terracotta floors, balconies, and several terraces that create a warm and elegant atmosphere. It has been enjoyed as a spacious and comfortable family residence, with sunny rooms and delightful outdoor areas. However, its versatile design allows for a wide range of uses, from a private residence to an exclusive event space.
The main entrance is through a majestic terrace with a balustrade that wraps around the ground floor, providing direct access to various rooms.
Ground Floor (359 m²): A spacious entrance hall leads to several areas, including a lounge with a bar under a vaulted ceiling, a main living room with a fireplace, and a dining room featuring a stunning glass window overlooking the Vallès mountains. This floor also includes a large kitchen with an office area and access to a rear garden/patio, as well as a suite with an en-suite bathroom.
First Floor (417 m²): Accessed via a hallway, this floor features a magnificent reading room with large arched windows, followed by another living room with a terrace offering panoramic views. There are four suites, all with balconies and en-suite bathrooms, a guest toilet, and a laundry/storage room.
Second Floor (155 m²): This floor comprises a charming study with fabulous views, a storage room, three double bedrooms, a bathroom, and an attic. A beautiful staircase made of noble wood leads to a four-sided tower, which serves as a unique lookout offering exceptional 360° panoramic views of the surrounding natural landscape.
The estate can be divided into two independent homes and allows for the construction of a new 409 m² residence within the plot. Additionally, there is the option to acquire two more houses (one of which can be divided into two separate units) of 622 m² and 332 m², with a swimming pool, located on adjacent plots.
A Privileged Setting in Vallvidrera
Vallvidrera, known for its tranquility and natural environment, is a green oasis just minutes away from the hustle and bustle of Barcelona. The area is surrounded by the Collserola Natural Park, perfect for hiking, cycling, and outdoor living. Thanks to its elevation, Vallvidrera offers exceptional views of the city and the Mediterranean, creating a serene and peaceful setting.
The neighborhood has excellent public transport connections, including the Vallvidrera Funicular, which connects quickly to Peu del Funicular station and the S1 and S2 lines of the FGC trains, providing easy access to central Barcelona. Additionally, there are several bus lines ensuring seamless connectivity.
Services and Amenities: Vallvidrera has supermarkets, local shops, and cozy restaurants offering traditional Catalan cuisine. The area also features highly regarded schools, such as Escola Montserrat, praised for their educational approach and privileged natural surroundings.
Don’t miss this unique opportunity! Contact us for more information and to arrange a personalized visit to this exceptional property in Vallvidrera.
Contact
Chalet 6 Bedrooms Triplex
Sector Est, Premià de Mar, Barcelona
Used · 510m²
With Garage
buy
1.550.000 €
Imagine waking up every morning to the Mediterranean breeze caressing your skin and the golden light of dawn filtering through the windows of your home.
Located in one of the most exclusive areas of Premià de Mar, next to the marina, this majestic residence of 544 m² built on a plot of 605 m² is the perfect combination of luxury, comfort and timeless elegance.
From the first moment, its refined architecture and the quality of its finishes envelop you in a feeling of absolute well-being.
With three floors designed for maximum comfort, the house flows in open spaces, natural light and corners designed to enjoy every moment.
A dream exterior
The heart of this property is its spectacular outdoor area, where a well-kept private garden surrounds a magnificent swimming pool that becomes the epicentre of rest and fun. Here, warm Mediterranean evenings are enjoyed between refreshing dips, alfresco dining under the stars and unforgettable moments with family and friends.
Interiors designed for comfort
Inside, six spacious bedrooms and four bathrooms await you, each designed with exquisite taste to offer privacy and comfort.
The master suite, with its spacious dressing room and private bathroom and access to a large terrace, is a haven of peace where every detail has been thought out for absolute rest.
The day area surprises with an elegant living room, where natural light floods the space through large windows overlooking the garden and pool.
The fireplace adds a cosy touch on cooler nights, while the connection to the outdoors allows you to enjoy a perfect harmony between the interior and nature.
The kitchen, spacious and functional, is a paradise for food lovers, equipped with high-end appliances and a layout that facilitates both day-to-day life and special meetings.
Leisure and comfort in every corner
For moments of fun, the basement is a real treasure: a spacious games room equipped with a kitchen and fireplace, a club cellar ideal for meetings with friends, home cinema or any activity that makes the whole family vibrate.
In addition, the basement has a room for service, a bathroom, gym and two rooms set up as storage rooms.
The house also has a large garage, guaranteeing comfort and security for your vehicles, with additional outdoor space for 4 more vehicles.
Privileged location
Located in a quiet and exclusive area, next to the Premià de Mar marina, this property offers an unbeatable quality of life: just a few minutes from the beach, with access to the best restaurants, international schools and only 20 minutes from Barcelona. Here, the balance between the serenity of the sea and the vibrant city life is a reality.
If you are looking for exclusivity, spaciousness and a unique connection with the Mediterranean, this house is waiting to become your new home. Come and discover it and let yourself fall in love.
Located in one of the most exclusive areas of Premià de Mar, next to the marina, this majestic residence of 544 m² built on a plot of 605 m² is the perfect combination of luxury, comfort and timeless elegance.
From the first moment, its refined architecture and the quality of its finishes envelop you in a feeling of absolute well-being.
With three floors designed for maximum comfort, the house flows in open spaces, natural light and corners designed to enjoy every moment.
A dream exterior
The heart of this property is its spectacular outdoor area, where a well-kept private garden surrounds a magnificent swimming pool that becomes the epicentre of rest and fun. Here, warm Mediterranean evenings are enjoyed between refreshing dips, alfresco dining under the stars and unforgettable moments with family and friends.
Interiors designed for comfort
Inside, six spacious bedrooms and four bathrooms await you, each designed with exquisite taste to offer privacy and comfort.
The master suite, with its spacious dressing room and private bathroom and access to a large terrace, is a haven of peace where every detail has been thought out for absolute rest.
The day area surprises with an elegant living room, where natural light floods the space through large windows overlooking the garden and pool.
The fireplace adds a cosy touch on cooler nights, while the connection to the outdoors allows you to enjoy a perfect harmony between the interior and nature.
The kitchen, spacious and functional, is a paradise for food lovers, equipped with high-end appliances and a layout that facilitates both day-to-day life and special meetings.
Leisure and comfort in every corner
For moments of fun, the basement is a real treasure: a spacious games room equipped with a kitchen and fireplace, a club cellar ideal for meetings with friends, home cinema or any activity that makes the whole family vibrate.
In addition, the basement has a room for service, a bathroom, gym and two rooms set up as storage rooms.
The house also has a large garage, guaranteeing comfort and security for your vehicles, with additional outdoor space for 4 more vehicles.
Privileged location
Located in a quiet and exclusive area, next to the Premià de Mar marina, this property offers an unbeatable quality of life: just a few minutes from the beach, with access to the best restaurants, international schools and only 20 minutes from Barcelona. Here, the balance between the serenity of the sea and the vibrant city life is a reality.
If you are looking for exclusivity, spaciousness and a unique connection with the Mediterranean, this house is waiting to become your new home. Come and discover it and let yourself fall in love.
Contact
House 4 Bedrooms
Matadepera, Barcelona
Used · 400m²
With Garage
buy
1.350.000 €
Located in the upper area of Can Solà del Racó, Matadepera, in a unique parcel.la due to its spaciousness, orientation and views. Enjoy an impeccable garden area and unparalleled tranquility and privacy. Recently built house with Tuscan airs. Top quality materials and finishes. It is distributed on two floors with large and bright rooms, all facing south. The main floor consists of a cozy hall that leads us to the day area, where we find a large dining room, living room with fireplace and large kitchen with living room. All three spaces are decorated with exquisite taste and have access to a large porch consisting of two living areas and a dining room. The floor is completed with a room /office, courtesy bathroom, laundry room and garage for two cars. On the first floor we find a pleasant open space that functions as a distributor and a small living room, giving access to three double bedrooms, a bathroom and the master bedroom with bathroom and dressing room. All of them have access to a terrace with wonderful views. The exterior is fully landscaped and taken care of down to the last detail. It highlights the entire flat area that can be enjoyed all year round. It is accessed from the day area and we find the elegant porch, an esplanade of grass and the entarimat with overflowing pool and solarium. It also has a cellar and a practical storage room. Total privacy and views in a privileged environment.
Contact
Chalet 7 Bedrooms +4
Centre, La Garriga, Barcelona
Used · 552m²
With Garage
buy
749.000 €
ARA GROUP Real Estate, le présenta este hermoso palacete en La Garriga qui dispose de 7 chambres qui sont distribuées sur un total de 3 plantes et sótano.
Grande propriété seigneuriale avec histoire, une œuvre architecturale connue comme « Can Plandiura », située en face de la municipalité et qui a une grande signification historique, car elle appartenait à Don Lluís Plandiura, connue comme « le grand collectionneur, en ce moment se trouve avec plus de 2.000 œuvres que le pertenecieron à cet artiste, au Musée National d’Art de Catalogne.
Le palais a été construit en 1936 par l’architecte moderniste Ramón Durán, né à Barcelone en 1895. La vivienda está dans un excellent état de conservation, finitions vitrées, chauffage, air conditionné, parquet, marbre et grès ornant les suelos, fina madera en paredes y meubles. Diseños en paredes pintadas a mano entre autres finas características importantes a mencionar. La maison est distribuée sur 4 plantes et un étage, ayant une superficie construite de 552 m2 (sans embargo, compte avec une superficie construite utile de 644,80 m2, selon la charge bancaire) sur une parcelle de 231 m2.
Comenzando el recorrido, dans la planta principale tenemos un recibidor de double entrada, que nous lleva al salón principal con chimenea. A destacar los techos con unea altura de 3.30 metros que la hace aún más señorial; escaleras recubiertas de madera de cerezo.
Depuis le salon, vous accédez aux terrasses et au porche et, dans la zone de la terrasse, vous pouvez trouver le parking ouvert avec un espace pour trois voitures. Aseo de Cortesía. (Superficie : 125 m2, )
Dans la plante sotano, dans une ambiance complètement intime et très accueillante, se trouve une amplia cuisine totalement équipée, avec double encimera de marmol, un almacén et deux alacenas. Une bodega de ladrillo climatizada para guardar vinos concluyen este sótano. Depuis la cuisine, il y a aussi une porte d’accès à la terrasse et au porche
La plante première, destinée à la zone de nuit, a un espace dortoir avec vestidor. Les murs sont superbement peints par l’artiste nouveau-centiste Xavier Nogués, qui a complété son design, des arcs, des doubles panneaux en murs, des couvertures en une heure d’or. Ventana extérieure avec petit balcon avec vue sur la place de la Iglesia.
Dans une autre maison, nous avons actuellement un despacho avec cheminée et au final du pasillo, une bibliothèque récupérée en bois, avec de grandes fenêtres. Baño completo semi reformado de 4 piezas. (superficie : 168,5 m2)
Dans la deuxième plante, il y a d’autres deux dortoirs. À ce moment-là, un de ceux-ci est destiné à une salle de cinéma et à des jeux, et l’autre est un dortoir avec vue sur la belle terrasse annexe couverte. Entre un et un autre dortoir, il y a une avant-salade de musique, qui a maintenant votre orgue et votre piano. Dans cette plante il y a aussi un bain complet de 4 pièces avec de fins azulejos. (Superficie : 137 m2)
La troisième plante a 2 dortoirs, très amples et lumineux. De plus, compte avec un appartement complètement indépendant avec beaucoup de luminosité, avec une cuisine américaine intégrée, tous ceux de construction les plus récents. (superficie 84 m2)
À ce même niveau, il y a une terrasse carrée de 37 m2 avec de précieuses vues sur la montagne, et également sur le centre et la place principale de La Garriga.
C’est une propriété magnifique, une joie à La Garriga, qui peut être acquise comme une opportunité. Grande qualité de construction et d’intérieur. `
La Garriga est une ville pleine de charme et d’opportunités pour les investisseurs. Cette vivienda de quatre plantes peut être divisée en appartements, en respectant la façade protégée. Si vous voulez savoir plus, contactez-nous.
Alrededores: La Garriga est dans le Vallés Oriental, près de Barcelone, avec de bons accès et services. Il y a des collèges internationaux (ISCAT et SEK), un centre médical, un cinéma, un théâtre, des balnéaires et des transports publics. Il se trouve également au bord du parc naturel du Montseny, idéal pour profiter de la nature et de l’expéditeur. Gare de Tren RENFE et autobus urbains. La Garriga offre une ambiance détendue et confortable.
Llámenos para concertar une a visita!
Construction: 552 m2
Prix m2/1.357 €/m2
*El precio no incluye gastos, ni impuestos. Le commerçant doit payer dans les magasins de résidences de deuxième main l’impôt sur les transmissions patrimoniales qui correspond à sa situation fiscale. Vous devrez également payer l’arancel notarial et l’enregistrement. Pour toute information, vous pouvez consulter.
Grande propriété seigneuriale avec histoire, une œuvre architecturale connue comme « Can Plandiura », située en face de la municipalité et qui a une grande signification historique, car elle appartenait à Don Lluís Plandiura, connue comme « le grand collectionneur, en ce moment se trouve avec plus de 2.000 œuvres que le pertenecieron à cet artiste, au Musée National d’Art de Catalogne.
Le palais a été construit en 1936 par l’architecte moderniste Ramón Durán, né à Barcelone en 1895. La vivienda está dans un excellent état de conservation, finitions vitrées, chauffage, air conditionné, parquet, marbre et grès ornant les suelos, fina madera en paredes y meubles. Diseños en paredes pintadas a mano entre autres finas características importantes a mencionar. La maison est distribuée sur 4 plantes et un étage, ayant une superficie construite de 552 m2 (sans embargo, compte avec une superficie construite utile de 644,80 m2, selon la charge bancaire) sur une parcelle de 231 m2.
Comenzando el recorrido, dans la planta principale tenemos un recibidor de double entrada, que nous lleva al salón principal con chimenea. A destacar los techos con unea altura de 3.30 metros que la hace aún más señorial; escaleras recubiertas de madera de cerezo.
Depuis le salon, vous accédez aux terrasses et au porche et, dans la zone de la terrasse, vous pouvez trouver le parking ouvert avec un espace pour trois voitures. Aseo de Cortesía. (Superficie : 125 m2, )
Dans la plante sotano, dans une ambiance complètement intime et très accueillante, se trouve une amplia cuisine totalement équipée, avec double encimera de marmol, un almacén et deux alacenas. Une bodega de ladrillo climatizada para guardar vinos concluyen este sótano. Depuis la cuisine, il y a aussi une porte d’accès à la terrasse et au porche
La plante première, destinée à la zone de nuit, a un espace dortoir avec vestidor. Les murs sont superbement peints par l’artiste nouveau-centiste Xavier Nogués, qui a complété son design, des arcs, des doubles panneaux en murs, des couvertures en une heure d’or. Ventana extérieure avec petit balcon avec vue sur la place de la Iglesia.
Dans une autre maison, nous avons actuellement un despacho avec cheminée et au final du pasillo, une bibliothèque récupérée en bois, avec de grandes fenêtres. Baño completo semi reformado de 4 piezas. (superficie : 168,5 m2)
Dans la deuxième plante, il y a d’autres deux dortoirs. À ce moment-là, un de ceux-ci est destiné à une salle de cinéma et à des jeux, et l’autre est un dortoir avec vue sur la belle terrasse annexe couverte. Entre un et un autre dortoir, il y a une avant-salade de musique, qui a maintenant votre orgue et votre piano. Dans cette plante il y a aussi un bain complet de 4 pièces avec de fins azulejos. (Superficie : 137 m2)
La troisième plante a 2 dortoirs, très amples et lumineux. De plus, compte avec un appartement complètement indépendant avec beaucoup de luminosité, avec une cuisine américaine intégrée, tous ceux de construction les plus récents. (superficie 84 m2)
À ce même niveau, il y a une terrasse carrée de 37 m2 avec de précieuses vues sur la montagne, et également sur le centre et la place principale de La Garriga.
C’est une propriété magnifique, une joie à La Garriga, qui peut être acquise comme une opportunité. Grande qualité de construction et d’intérieur. `
La Garriga est une ville pleine de charme et d’opportunités pour les investisseurs. Cette vivienda de quatre plantes peut être divisée en appartements, en respectant la façade protégée. Si vous voulez savoir plus, contactez-nous.
Alrededores: La Garriga est dans le Vallés Oriental, près de Barcelone, avec de bons accès et services. Il y a des collèges internationaux (ISCAT et SEK), un centre médical, un cinéma, un théâtre, des balnéaires et des transports publics. Il se trouve également au bord du parc naturel du Montseny, idéal pour profiter de la nature et de l’expéditeur. Gare de Tren RENFE et autobus urbains. La Garriga offre une ambiance détendue et confortable.
Llámenos para concertar une a visita!
Construction: 552 m2
Prix m2/1.357 €/m2
*El precio no incluye gastos, ni impuestos. Le commerçant doit payer dans les magasins de résidences de deuxième main l’impôt sur les transmissions patrimoniales qui correspond à sa situation fiscale. Vous devrez également payer l’arancel notarial et l’enregistrement. Pour toute information, vous pouvez consulter.
Contact
Apartment 6 Bedrooms
Dreta de l'Eixample, Barcelona
Used · 151m²
buy
950.000 €
Savills is pleased to present a unique property that blends historical charm with contemporary comfort, located in an elegant early 20th-century building, meticulously preserved and with extraordinary potential to be reinvented to your taste.
With 178 m² of built area and an imposing 65 m² terrace, this residence offers six bedrooms, including a convertible dressing room, two full bathrooms, a practical laundry room, a spacious 15 m² kitchen, and a layout that optimizes every corner. The front area features three bedrooms with balconies that provide unobstructed views of Passeig Sant Joan and the iconic Sagrada Familia, naturally illuminated thanks to its southern orientation. At the end, a spacious living-dining room with two galleries, crowned by a fireplace and with direct access to the terrace, invites you to share unforgettable moments with family or friends. Moreover, the generous terrace, equipped with a pergola, becomes a private oasis for enjoying the Mediterranean climate.
The natural wood floors and triple-glazed windows not only add elegance, but also provide excellent thermal and acoustic insulation. The property features individual heating via gas radiators and split air conditioning, ensuring comfort throughout the year.
The building, in excellent condition and with an elevator, is located in the coveted Eixample Dret, just steps from iconic landmarks such as Passeig Sant Joan, recognized by Time Out in 2021 as the second best street in the world, Avinguda Diagonal, and architectural gems such as La Pedrera, Casa de les Punxes, and Palau Robert. Furthermore, its proximity to vibrant neighborhoods like Gràcia enriches the commercial, gastronomic, and cultural offerings, while excellent connectivity via metro, buses, and railways facilitates access to the rest of the city.
This property is a unique opportunity for those seeking a home that combines history, spaciousness, and elegance in one of the city’s most exclusive and sought-after areas. Don’t miss the chance to live in a dynamic and sophisticated environment.
Contact us today to schedule a visit and discover the true meaning of living with style and distinction!
With 178 m² of built area and an imposing 65 m² terrace, this residence offers six bedrooms, including a convertible dressing room, two full bathrooms, a practical laundry room, a spacious 15 m² kitchen, and a layout that optimizes every corner. The front area features three bedrooms with balconies that provide unobstructed views of Passeig Sant Joan and the iconic Sagrada Familia, naturally illuminated thanks to its southern orientation. At the end, a spacious living-dining room with two galleries, crowned by a fireplace and with direct access to the terrace, invites you to share unforgettable moments with family or friends. Moreover, the generous terrace, equipped with a pergola, becomes a private oasis for enjoying the Mediterranean climate.
The natural wood floors and triple-glazed windows not only add elegance, but also provide excellent thermal and acoustic insulation. The property features individual heating via gas radiators and split air conditioning, ensuring comfort throughout the year.
The building, in excellent condition and with an elevator, is located in the coveted Eixample Dret, just steps from iconic landmarks such as Passeig Sant Joan, recognized by Time Out in 2021 as the second best street in the world, Avinguda Diagonal, and architectural gems such as La Pedrera, Casa de les Punxes, and Palau Robert. Furthermore, its proximity to vibrant neighborhoods like Gràcia enriches the commercial, gastronomic, and cultural offerings, while excellent connectivity via metro, buses, and railways facilitates access to the rest of the city.
This property is a unique opportunity for those seeking a home that combines history, spaciousness, and elegance in one of the city’s most exclusive and sought-after areas. Don’t miss the chance to live in a dynamic and sophisticated environment.
Contact us today to schedule a visit and discover the true meaning of living with style and distinction!
Contact
Chalet 4 Bedrooms Triplex
Supermaresme, Sant Vicenç de Montalt, Barcelona
Used · 708m²
With Garage
buy / rent
4.500.000 € / 12.000 €
Luxurious villa of 708 m2 with a plot of 1,960 m2, with garden and pool in the prestigious urbanization Supermaresme of Sant Vicenç de Montalt, 35 km from Barcelona. It has 2 floors and a basement. Also, it has panoramic sea views from all the rooms.
On the main floor there is a kiving room with a fireplace, a kitchen with an island integrated in a dining area, a bathroom with shower, a steam bath, a laundry room, a storage room, and a garage. There is an access to the garden with swimming pool from the living room and the kitchen.
On the top floor there are 4 double bedrooms en suite with private bathrooms and fitted wardrobes. All the rooms have access to a terrace overlooking the sea.
The house has a basement of 50 m2. In the garden we have a heated pool with a waterfall, a jacuzzi, a BBQ, and a parking area.
Air conditioning, underfloor heating, central vacuum system, home automation, solar panels, automatic blinds. Parquet flooring.
On the main floor there is a kiving room with a fireplace, a kitchen with an island integrated in a dining area, a bathroom with shower, a steam bath, a laundry room, a storage room, and a garage. There is an access to the garden with swimming pool from the living room and the kitchen.
On the top floor there are 4 double bedrooms en suite with private bathrooms and fitted wardrobes. All the rooms have access to a terrace overlooking the sea.
The house has a basement of 50 m2. In the garden we have a heated pool with a waterfall, a jacuzzi, a BBQ, and a parking area.
Air conditioning, underfloor heating, central vacuum system, home automation, solar panels, automatic blinds. Parquet flooring.
Contact
Flat 4 Bedrooms
L'Eixample, Sant Cugat del Vallès, Barcelona
Used · 258m²
With Garage
buy
1.240.000 €
Exclusive penthouse in Eixample in Sant Cugat del Valles
Exclusive duplex penthouse, 258 useful meters, in Eixample de Sant Cugat.
Spacious and bright property on the top floor of a residential complex with a swimming pool, paddle tennis courts, a children’s area, and a community garage.
The house is distributed in:
LOW LEVEL:
- Hall with comfortable access staircase to the first floor
- Large living room with fireplace, exit to terrace with panoramic views, and barbecue
- Office/living room connected to the living room, which can be converted into another double bedroom
- Large independent kitchen with access to the terrace, and connected to the dining room
- Full bathroom
UPPER FLOOR:
- Wide distributor
- 1 en-suite bedroom, with a large full bathroom, and dressing room
- 3 double bedrooms, one of them with access to the terrace
- 1 full bathroom
- Ironing laundry
Housing in perfect condition, farm with concierge, elevator, and private garage. Includes a parking space in the same building. Possibility of acquiring a second parking space in a nearby building.
WE HIGHLIGHT:
- Privacy
- Location in the greenest and most exclusive area of the population. Close to international schools, public transport, sports clubs, and shops, with easy access from Barcelona
- Comfortable distribution
- Good condition
- Views
This property has all the advantages of living in a community, without having to give up the luxury of a single-family home.
Exclusive duplex penthouse, 258 useful meters, in Eixample de Sant Cugat.
Spacious and bright property on the top floor of a residential complex with a swimming pool, paddle tennis courts, a children’s area, and a community garage.
The house is distributed in:
LOW LEVEL:
- Hall with comfortable access staircase to the first floor
- Large living room with fireplace, exit to terrace with panoramic views, and barbecue
- Office/living room connected to the living room, which can be converted into another double bedroom
- Large independent kitchen with access to the terrace, and connected to the dining room
- Full bathroom
UPPER FLOOR:
- Wide distributor
- 1 en-suite bedroom, with a large full bathroom, and dressing room
- 3 double bedrooms, one of them with access to the terrace
- 1 full bathroom
- Ironing laundry
Housing in perfect condition, farm with concierge, elevator, and private garage. Includes a parking space in the same building. Possibility of acquiring a second parking space in a nearby building.
WE HIGHLIGHT:
- Privacy
- Location in the greenest and most exclusive area of the population. Close to international schools, public transport, sports clubs, and shops, with easy access from Barcelona
- Comfortable distribution
- Good condition
- Views
This property has all the advantages of living in a community, without having to give up the luxury of a single-family home.
Contact
House 4 Bedrooms +1
Rocaferrera, Sant Andreu de Llavaneres, Barcelona
Used · 464m²
With Garage
buy
1.850.000 €
At ARA GROUP Real Estate, we present this dream home that has all the comforts and luxury you deserve. Now you have the opportunity to acquire this magnificent property in Sant Andreu de Llavaneres, one of the most exclusive and prestigious areas of the north coast of Barcelona.
This house has everything you need to enjoy life with your family and friends: a 2,000m plot with a spectacular pool, a beautiful garden with natural grass, and exterior lighting that creates a magical atmosphere at night. The house is distributed over three floors plus a garage with capacity for two cars.
On the main floor you will find a spacious entrance hall that leads to the beautiful white kitchen with an onyx-colored island, designed with high-end materials, followed by a dining room and TV room. The light that enters through the windows from the garden prevails where there is also a barbecue with a patio to enjoy widely. This floor has 2 double bedrooms with en-suite bathrooms, a guest toilet.
On the first floor is the master suite, a unique and private space where you can relax and unwind. It has a dressing room, two separate bathrooms, a terrace with sea views and a room that you can use as an office or whatever you want.
On the first floor there is a spectacular room composed of a living room and a dining room separated by a double-sided fireplace that adds warmth and elegance to the environment. From here you can go out to the garden and pool, where you can take a dip or sunbathe. There is also a guest toilet, a bedroom with an en-suite bathroom, an ironing room and linen closets and a machine room.
The house is ready to install an elevator that connects all levels of the house, it is in perfect condition and in its surroundings you can enjoy its surroundings, the sea, beaches, restaurants, nearby towns and surroundings. Barcelona and Girona airport 40 minutes away.
Don’t hesitate and come visit this high-end house with pool in Sant Andreu de Llavaneres. You will fall in love at first sight and want to stay here forever. We are waiting for you!
*The price does not include expenses or taxes.**The buyer must pay the property transfer tax that corresponds to him/her according to his/her tax situation when purchasing second-hand homes. You must also pay the notary and registration fees. For any information you can contact us.***At ARA GROUP Real Estate, we will fully advise you in the processes of buying, selling and renting your properties, with direct communication, informing and taking into account all your needs. You will count on us in the management of financing, loans and mortgages. As well as in preparing budgets for renovations, insurance and other procedures. ****The reproduction of photographs, videos and virtual tours is completely prohibited.
This house has everything you need to enjoy life with your family and friends: a 2,000m plot with a spectacular pool, a beautiful garden with natural grass, and exterior lighting that creates a magical atmosphere at night. The house is distributed over three floors plus a garage with capacity for two cars.
On the main floor you will find a spacious entrance hall that leads to the beautiful white kitchen with an onyx-colored island, designed with high-end materials, followed by a dining room and TV room. The light that enters through the windows from the garden prevails where there is also a barbecue with a patio to enjoy widely. This floor has 2 double bedrooms with en-suite bathrooms, a guest toilet.
On the first floor is the master suite, a unique and private space where you can relax and unwind. It has a dressing room, two separate bathrooms, a terrace with sea views and a room that you can use as an office or whatever you want.
On the first floor there is a spectacular room composed of a living room and a dining room separated by a double-sided fireplace that adds warmth and elegance to the environment. From here you can go out to the garden and pool, where you can take a dip or sunbathe. There is also a guest toilet, a bedroom with an en-suite bathroom, an ironing room and linen closets and a machine room.
The house is ready to install an elevator that connects all levels of the house, it is in perfect condition and in its surroundings you can enjoy its surroundings, the sea, beaches, restaurants, nearby towns and surroundings. Barcelona and Girona airport 40 minutes away.
Don’t hesitate and come visit this high-end house with pool in Sant Andreu de Llavaneres. You will fall in love at first sight and want to stay here forever. We are waiting for you!
*The price does not include expenses or taxes.**The buyer must pay the property transfer tax that corresponds to him/her according to his/her tax situation when purchasing second-hand homes. You must also pay the notary and registration fees. For any information you can contact us.***At ARA GROUP Real Estate, we will fully advise you in the processes of buying, selling and renting your properties, with direct communication, informing and taking into account all your needs. You will count on us in the management of financing, loans and mortgages. As well as in preparing budgets for renovations, insurance and other procedures. ****The reproduction of photographs, videos and virtual tours is completely prohibited.
Contact
Villa 5 Bedrooms +2
Can Girona - Terramar - Vinyet, Sitges, Barcelona
New · 480m²
With Garage
buy
2.800.000 €
’The understanding of design as the construction of a concept’ Comfort, environmentally sustainable architecture, low consumption and low Co² emissions. In the most exclusive residential area of Sitges, above the Terramar golf course on a plot of more than two thousand m² on the upper side with upward slope and unobstructed views. Personalised design in the hands of our architectural team with the most advanced technology. Energy Certificate A++, Aerothermics, heat recovery and passivhaus carpentry. High quality materials and design, personalised finishes. The price includes Basic Project + Execution Project + Visa + Basic Health and Safety Study + Construction Management + CFO and Habitability Certificate. The renderings, photographs, plans and projects do not constitute a contractual offer and are only for information purposes as to how the house could finally look. It does include the project with finishes similar to the photos and renders, although these are not definitive. It does include the budget for the plot of 890k.
It does not include the cost of utility connections (sewerage, electricity, water and gas). The building licence, notary and registry fees are not included.
We will be pleased to explain the steps of the self promotion. The value of the house once completed increases by 40%.
It does not include the cost of utility connections (sewerage, electricity, water and gas). The building licence, notary and registry fees are not included.
We will be pleased to explain the steps of the self promotion. The value of the house once completed increases by 40%.
Contact
Can’t find the property you’re looking for?





