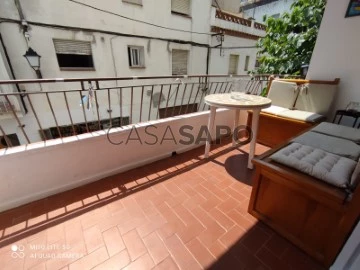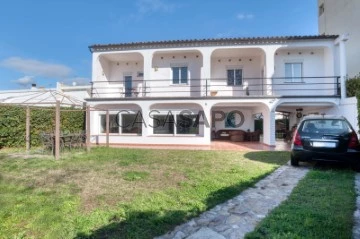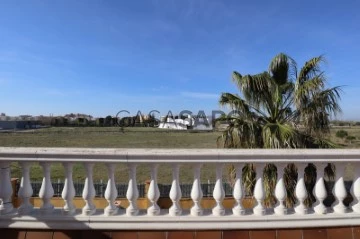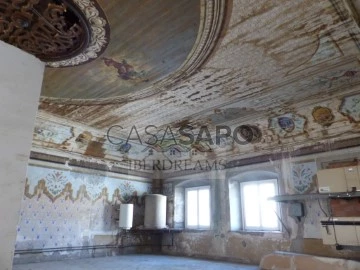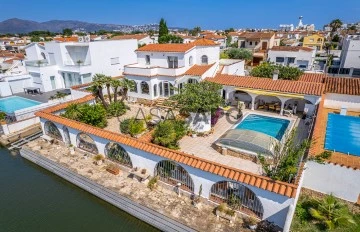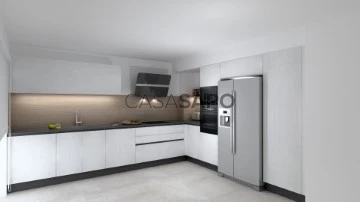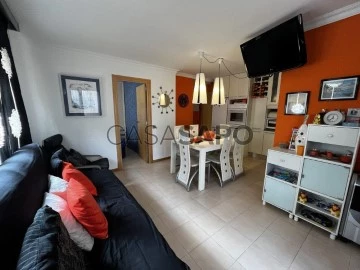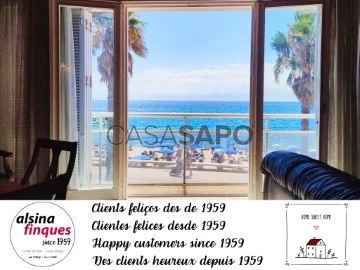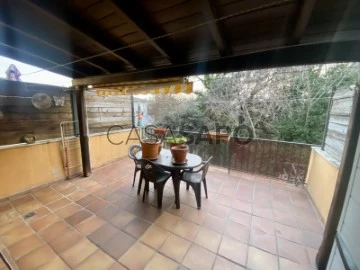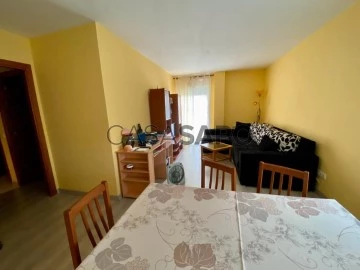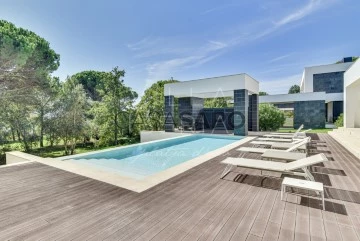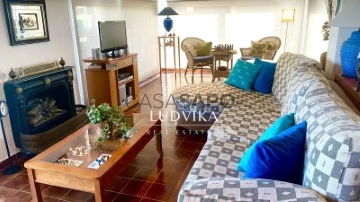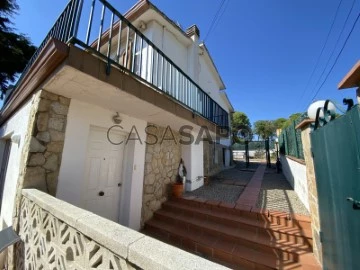179 Properties for least recent in Girona, with Balcony, Página 4
Order by
Least recent
Chalet 5 Bedrooms Duplex
Playa Larga, Platja d'Aro, Castell-Platja d'Aro, Girona
Used · 132m²
buy
526.000 €
In one of the main towns on the Costa Brava, Platja d’Aro, on the second line of the sea, we find this independent two-story villa of approximately 185 m2 built on a plot of approximately 470 m2. Its distribution is very practical and comfortable, on the ground floor, we find a spacious living room with large windows and access to the garden and porches, a kitchenette and a toilet. On the first floor there are 5 bedrooms, one of them en suite, and a total of 2 bathrooms. All bedrooms have their terrace. Property with water tank for automatic irrigation, natural gas heating and barbecue area.
Contact
House 4 Bedrooms
Santa Margarida, Roses, Girona
Used · 310m²
With Swimming Pool
buy
550.000 €
Discover this charming house on 2 levels with 4 bedrooms offering all the necessary comfort to live all year round in the quiet area of El Cortijo in Roses, on the Costa Brava, Spain.
On the first floor you will find 2 bedrooms, a fully equipped independent kitchen opening onto a large dining room and an air-conditioned living room with views of the covered swimming pool, a toilet, a laundry room and a relaxation area with shower and toilet in the pool area. On the second level there are 2 double bedrooms, one with a dressing room and a terrace with a breathtaking view of the surrounding mountains.
The large terrace of this house is the ideal place to enjoy the nice weather with family and friends. With a barbecue, dining area and sitting area, this terrace is a perfect gathering place to relax and enjoy the outdoors. The covered swimming pool is also a great asset to enjoy swimming all year round. This house also has ample parking.
The residential area of El Cortijo in Roses, Spain, is an ideal location for investors looking for a peaceful lifestyle on the Costa Brava as it is surrounded by nature and hiking trails.
On the first floor you will find 2 bedrooms, a fully equipped independent kitchen opening onto a large dining room and an air-conditioned living room with views of the covered swimming pool, a toilet, a laundry room and a relaxation area with shower and toilet in the pool area. On the second level there are 2 double bedrooms, one with a dressing room and a terrace with a breathtaking view of the surrounding mountains.
The large terrace of this house is the ideal place to enjoy the nice weather with family and friends. With a barbecue, dining area and sitting area, this terrace is a perfect gathering place to relax and enjoy the outdoors. The covered swimming pool is also a great asset to enjoy swimming all year round. This house also has ample parking.
The residential area of El Cortijo in Roses, Spain, is an ideal location for investors looking for a peaceful lifestyle on the Costa Brava as it is surrounded by nature and hiking trails.
Contact
Semi-Detached 6 Bedrooms Triplex
Torroella de Montgri, Casco, Torroella de Montgrí, Girona
With Incentive Program for Rehabilitation · 1,100m²
buy
390.000 €
Iberdreams offers you this mansion of Indian origin, unique piece, in the centre of Torroella de Montgri very close to the town hall. General structure in very good condition, its interior needs renovation, which allows to adapt it to the taste and needs of the new owner taking advantage of its large spaces, inner courtyard and its huge third floor totally diaphanous with excellent paintings. It has ducted air conditioning, hot and cold.
GROUND FLOOR: Two large rectangular spaces with vaulted ceiling, another with beamed ceiling and two staircases leading to the first floor.
FIRST FLOOR: Entrance hall, huge living-dining room with central arcade and exit to the inner courtyard with its own well. Second living room with fireplace and access to another courtyard. Six bedrooms. Two bathrooms. Two kitchens. Large front balcony.
THIRD FLOOR: Of approximately 200 m² this entire floor is column-free with large front and rear windows that illuminate the magnificent handcrafted paintings on the walls and ceiling. A great work of art at your fingertips that gives character and exclusivity to this great mansion.
Just 6 km from the sea and 9 minutes by car
In accordance with the Law 3/2917 of 13.02 2.018 of the CIVIL CODE OF CATALONIA we inform you that the costs and taxes of the sale are not included in the retail price.
Translated with (url hidden) (free version)
GROUND FLOOR: Two large rectangular spaces with vaulted ceiling, another with beamed ceiling and two staircases leading to the first floor.
FIRST FLOOR: Entrance hall, huge living-dining room with central arcade and exit to the inner courtyard with its own well. Second living room with fireplace and access to another courtyard. Six bedrooms. Two bathrooms. Two kitchens. Large front balcony.
THIRD FLOOR: Of approximately 200 m² this entire floor is column-free with large front and rear windows that illuminate the magnificent handcrafted paintings on the walls and ceiling. A great work of art at your fingertips that gives character and exclusivity to this great mansion.
Just 6 km from the sea and 9 minutes by car
In accordance with the Law 3/2917 of 13.02 2.018 of the CIVIL CODE OF CATALONIA we inform you that the costs and taxes of the sale are not included in the retail price.
Translated with (url hidden) (free version)
Contact
House 5 Bedrooms
Peratallada, Forallac, Girona
Used · 547m²
buy
470.000 €
BAIX EMPORDÀ, FORALLAC, HOUSE
Baix Empordà, Forallac, House
House in the old part of the town, of 644 m2 distributed over 4 levels on a plot of 220 m2
Distribution:
GROUND FLOOR: old courtyards preserving the original reed vault and two more diaphanous rooms.
FIRST FLOOR: lounge-dining room, two double bedrooms and terrace.
SECOND FLOOR: living room with fireplace, one bedroom with balcony, two double bedrooms.
THIRD FLOOR: two open rooms with shuttered windows in the gallery with views of the surrounding area.
HIGHLIGHTS: wooden square ceilings. In the center of the town.
A few minutes from the best beaches of the Costa Brava Center (Pals, Callela, LLafranc, Tamariu, etc.), the AP7 Autopista, the Flaçà Renfe train station, and the most prestigious golf courses.
Area with a great gastronomic, cultural and leisure offer (BTT routes, hiking, horse-riding routes, etc.).
The data displayed in advertising is informative and provided by third parties. Fincas GRN Samons does not guarantee its authenticity. Advertisements are subject to errors, price changes and withdrawal from marketing without prior notice.
The expenses of the transfer of assets or VAT, notary and property registration will be borne exclusively by the purchasing party. The real estate agent’s brokerage costs are borne by the selling party.
The commercialized properties are sold without furniture.
Baix Empordà, Forallac, House
House in the old part of the town, of 644 m2 distributed over 4 levels on a plot of 220 m2
Distribution:
GROUND FLOOR: old courtyards preserving the original reed vault and two more diaphanous rooms.
FIRST FLOOR: lounge-dining room, two double bedrooms and terrace.
SECOND FLOOR: living room with fireplace, one bedroom with balcony, two double bedrooms.
THIRD FLOOR: two open rooms with shuttered windows in the gallery with views of the surrounding area.
HIGHLIGHTS: wooden square ceilings. In the center of the town.
A few minutes from the best beaches of the Costa Brava Center (Pals, Callela, LLafranc, Tamariu, etc.), the AP7 Autopista, the Flaçà Renfe train station, and the most prestigious golf courses.
Area with a great gastronomic, cultural and leisure offer (BTT routes, hiking, horse-riding routes, etc.).
The data displayed in advertising is informative and provided by third parties. Fincas GRN Samons does not guarantee its authenticity. Advertisements are subject to errors, price changes and withdrawal from marketing without prior notice.
The expenses of the transfer of assets or VAT, notary and property registration will be borne exclusively by the purchasing party. The real estate agent’s brokerage costs are borne by the selling party.
The commercialized properties are sold without furniture.
Contact
Farm 5 Bedrooms
Monells, Cruïlles, Monells i Sant Sadurní de l'Heura, Girona
Used · 1,500m²
With Garage
buy
1.500.000 €
BAIX EMPORDÀ, MONELLS/CORÇÀ AREA, FARMHOUSE
Baix Empordà, Monells, country house
19th century farmhouse of 1,600m2 built (1,500m2 useful) on a 6,250m2 plot, distributed as follows:
GROUND FLOOR: several rooms on both sides, all of them in original condition with the essence of stone. This plant is complemented by an old oil press and a wood oven. The floors are made of natural stone from the area. There is also access to a large interior patio which can also be reached directly from outside the farmhouse.
FIRST FLOOR: The only habitable floor of the farmhouse. It consists of a hall, kitchen with access to a covered terrace (this one with panoramic views of the surroundings of the fields and the mountains), dining room with fireplace, a double bedroom, a single bedroom and a bathroom.
Pending to reform a large open room on this floor.
SECOND FLOOR: pending reform. Currently three large open rooms.
EXTERIOR: Annex of a haystack to reform.
HIGHLIGHTS: Semi-reformed farmhouse. Preserving the doors and windows with the old lintels. Exposed stone walls. Own water well, as well as access to the public network of water, electricity and gas supplies from the network.
Possibility of acquiring adjoining land, classified as urban, of approximately 20,000m2.
Well communicated and with good access.
4km from La Bisbal d’Empordà, town with all services. 16/20 km from Pals, Calella de Palafrugell, Llafranc, Tamariu and a few more from Begur, towns with the best beaches on the Costa Brava Center. A few minutes from the most prestigious Gulf of the Biax Empordà, in Gulata. 20km from Palamós, a town with a marina. 25 km from Girona well-kept with AVE station and airport. 10 minutes by car from the Flaçà train station with connection to Barcelona center (Clot de Aragó, Paseo de Gracia and Sants station).
The data displayed in advertising is informative and provided by third parties. Finques GRN Samons does not guarantee its authenticity. Advertisements are subject to errors, price changes and withdrawal from marketing without prior notice.
The expenses of the transfer of assets or VAT, notary and property registry are the responsibility of the purchasing party exclusively. The real estate agent’s brokerage costs are borne by the selling party.
The commercialized properties are sold without furniture.
Baix Empordà, Monells, country house
19th century farmhouse of 1,600m2 built (1,500m2 useful) on a 6,250m2 plot, distributed as follows:
GROUND FLOOR: several rooms on both sides, all of them in original condition with the essence of stone. This plant is complemented by an old oil press and a wood oven. The floors are made of natural stone from the area. There is also access to a large interior patio which can also be reached directly from outside the farmhouse.
FIRST FLOOR: The only habitable floor of the farmhouse. It consists of a hall, kitchen with access to a covered terrace (this one with panoramic views of the surroundings of the fields and the mountains), dining room with fireplace, a double bedroom, a single bedroom and a bathroom.
Pending to reform a large open room on this floor.
SECOND FLOOR: pending reform. Currently three large open rooms.
EXTERIOR: Annex of a haystack to reform.
HIGHLIGHTS: Semi-reformed farmhouse. Preserving the doors and windows with the old lintels. Exposed stone walls. Own water well, as well as access to the public network of water, electricity and gas supplies from the network.
Possibility of acquiring adjoining land, classified as urban, of approximately 20,000m2.
Well communicated and with good access.
4km from La Bisbal d’Empordà, town with all services. 16/20 km from Pals, Calella de Palafrugell, Llafranc, Tamariu and a few more from Begur, towns with the best beaches on the Costa Brava Center. A few minutes from the most prestigious Gulf of the Biax Empordà, in Gulata. 20km from Palamós, a town with a marina. 25 km from Girona well-kept with AVE station and airport. 10 minutes by car from the Flaçà train station with connection to Barcelona center (Clot de Aragó, Paseo de Gracia and Sants station).
The data displayed in advertising is informative and provided by third parties. Finques GRN Samons does not guarantee its authenticity. Advertisements are subject to errors, price changes and withdrawal from marketing without prior notice.
The expenses of the transfer of assets or VAT, notary and property registry are the responsibility of the purchasing party exclusively. The real estate agent’s brokerage costs are borne by the selling party.
The commercialized properties are sold without furniture.
Contact
House 5 Bedrooms
Les Olives, Garrigoles, Girona
Used · 306m²
buy
600.000 €
BAIX EMPORDÀ, LAS OLIVES, RUSTIC HOUSE
Baix Empordà, Les Olives, Rustic house
House of 360m2 built in perfect condition distributed in PB+2.
Distribution:
GROUND FLOOR: Living room with fireplace, large kitchen, dining room, open-plan multipurpose room, bathroom and laundry room.
FIRST FLOOR: Central living room with fireplace that gives access to balcony and terrace. Five rooms and bathroom.
SECOND FLOOR: large multipurpose room with many possibilities with access to a semi-covered terrace with views of the town and the surrounding area.
EXTERIOR: Garden of approximately 200m2 with trees and porch.
HIGHLIGHTS: Vaulted ceilings with handmade slabs, beams and crossbars and Catalan tuff floors.
House in perfect condition, to enter to live. Air conditioning and heat pump.
Very interesting population, 5 minutes from Verges with all the necessary services for day to day (bank, tobacconist, groceries, restaurant, primary and secondary school, hostel, etc.)
A few kilometers from Torroella and the beaches of Pals and Gola del Ter, as well as the beach of l’Estartit.
A few kilometers from Golf Empordà, the AP7 and the Camallera and Flaçà train stations with direct links to BCN center, Figueres and Girona (AVE).
The data displayed in advertising is informative and provided by third parties. Fincas GRN Samons does not guarantee its authenticity. Advertisements are subject to errors, price changes and withdrawal from marketing without prior notice.
The expenses of the transfer of assets or VAT, notary and property registration will be borne exclusively by the purchasing party. The real estate agent’s brokerage costs are borne by the selling party.
The commercialized properties are sold without furniture.
Baix Empordà, Les Olives, Rustic house
House of 360m2 built in perfect condition distributed in PB+2.
Distribution:
GROUND FLOOR: Living room with fireplace, large kitchen, dining room, open-plan multipurpose room, bathroom and laundry room.
FIRST FLOOR: Central living room with fireplace that gives access to balcony and terrace. Five rooms and bathroom.
SECOND FLOOR: large multipurpose room with many possibilities with access to a semi-covered terrace with views of the town and the surrounding area.
EXTERIOR: Garden of approximately 200m2 with trees and porch.
HIGHLIGHTS: Vaulted ceilings with handmade slabs, beams and crossbars and Catalan tuff floors.
House in perfect condition, to enter to live. Air conditioning and heat pump.
Very interesting population, 5 minutes from Verges with all the necessary services for day to day (bank, tobacconist, groceries, restaurant, primary and secondary school, hostel, etc.)
A few kilometers from Torroella and the beaches of Pals and Gola del Ter, as well as the beach of l’Estartit.
A few kilometers from Golf Empordà, the AP7 and the Camallera and Flaçà train stations with direct links to BCN center, Figueres and Girona (AVE).
The data displayed in advertising is informative and provided by third parties. Fincas GRN Samons does not guarantee its authenticity. Advertisements are subject to errors, price changes and withdrawal from marketing without prior notice.
The expenses of the transfer of assets or VAT, notary and property registration will be borne exclusively by the purchasing party. The real estate agent’s brokerage costs are borne by the selling party.
The commercialized properties are sold without furniture.
Contact
Semi-Detached House 4 Bedrooms +1 Duplex
Vila-Sacra, Girona
In project · 335m²
With Garage
buy
350.000 €
Discover our development of 8 homes in the charming village of Vila-sacra! Located next to Figueres and just 10 km from the beach, this peaceful enclave offers an idyllic lifestyle for those seeking the perfect combination of serenity and proximity to the coast.
Each of our houses has a generous plot of land of 280 m2, providing spaciousness and space to enjoy the outdoors. The living area of the house is 111.83 m2, with a high quality construction of 141,85 m2. The ground floor stands out with its 95.95 m2 of constructed space, while the first floor offers an area of 40.60 m2.
We present a model home that reflects the perfect balance between comfort, style and tranquillity. However, we would like to emphasise that the presented layout is only an example, as we understand that each person has their own needs and preferences. Therefore, there is the possibility to offer flexibility in the layout of the homes, allowing you to choose between 3 or 4 bedrooms and 2 full bathrooms to suit your requirements.
’Upon entering the ground floor, you will be greeted by a bright entrance hall that will lead you to a cosy living room, a spacious dining room and a modern open plan kitchen. In addition, you will find an elegant bathroom, a functional hallway, a machine room and three spacious bedrooms, designed to offer a quiet and comfortable rest.
The first floor will surprise you with a hallway that leads to an en-suite master bedroom, equipped with a full bathroom, a dressing room and an impressive 46.58 m2 terrace, ideal for enjoying the sunsets. In addition, you will also be able to delight in a private balcony, which adds an extra touch of charm.
Outside the house, you will be able to enjoy a porch, as well as a terrace with a barbecue, ideal for family gatherings and fun times. In addition, the design includes a charming courtyard, which will invite you to enjoy moments of tranquility and connection with nature.
It is worth mentioning that we offer additional options to adapt the property to your needs and preferences. If you wish, you can include a private parking for added convenience, as well as a refreshing swimming pool, which will become a favourite place to enjoy the Mediterranean climate.
The area surrounding the homes has been completely renovated, with improvements to the surrounding roads and parks. This quiet corner in the north of the Costa Brava offers a serene and peaceful environment, close to the capital of the Alt Empordà region. This is a unique opportunity not to be missed, where you will find the perfect balance between quality of life and access to services and entertainment.
Don’t miss the opportunity to be part of this exclusive development in Vila-sacra! Contact us for more information and find out how you can make your dream come true. Our team will be happy to advise you and help you configure the layout that best suits your lifestyle and preferences.
*6 REMAINING HOUSES*
Each of our houses has a generous plot of land of 280 m2, providing spaciousness and space to enjoy the outdoors. The living area of the house is 111.83 m2, with a high quality construction of 141,85 m2. The ground floor stands out with its 95.95 m2 of constructed space, while the first floor offers an area of 40.60 m2.
We present a model home that reflects the perfect balance between comfort, style and tranquillity. However, we would like to emphasise that the presented layout is only an example, as we understand that each person has their own needs and preferences. Therefore, there is the possibility to offer flexibility in the layout of the homes, allowing you to choose between 3 or 4 bedrooms and 2 full bathrooms to suit your requirements.
’Upon entering the ground floor, you will be greeted by a bright entrance hall that will lead you to a cosy living room, a spacious dining room and a modern open plan kitchen. In addition, you will find an elegant bathroom, a functional hallway, a machine room and three spacious bedrooms, designed to offer a quiet and comfortable rest.
The first floor will surprise you with a hallway that leads to an en-suite master bedroom, equipped with a full bathroom, a dressing room and an impressive 46.58 m2 terrace, ideal for enjoying the sunsets. In addition, you will also be able to delight in a private balcony, which adds an extra touch of charm.
Outside the house, you will be able to enjoy a porch, as well as a terrace with a barbecue, ideal for family gatherings and fun times. In addition, the design includes a charming courtyard, which will invite you to enjoy moments of tranquility and connection with nature.
It is worth mentioning that we offer additional options to adapt the property to your needs and preferences. If you wish, you can include a private parking for added convenience, as well as a refreshing swimming pool, which will become a favourite place to enjoy the Mediterranean climate.
The area surrounding the homes has been completely renovated, with improvements to the surrounding roads and parks. This quiet corner in the north of the Costa Brava offers a serene and peaceful environment, close to the capital of the Alt Empordà region. This is a unique opportunity not to be missed, where you will find the perfect balance between quality of life and access to services and entertainment.
Don’t miss the opportunity to be part of this exclusive development in Vila-sacra! Contact us for more information and find out how you can make your dream come true. Our team will be happy to advise you and help you configure the layout that best suits your lifestyle and preferences.
*6 REMAINING HOUSES*
Contact
House 5 Bedrooms Duplex
Sector Medes, Cap Ras - Creus - Falconera, Empuriabrava, Girona
Used · 300m²
With Garage
buy
1.050.000 €
1.050.000 € (Previously 1.090.000 €)
In Empuriabrava, we offer you an elegant house with a mooring of 25 meters and saltwater pool.
The house is distributed over two floors. On the ground floor, you will find a spacious entrance hall leading to a bright and elegant living room with marble floor and a gas fireplace for cold days, the open kitchen gives a feeling of spaciousness. From the living room you will appreciate the views over the garden, the pool and the canal. On the same floor there are three bedrooms with fitted wardrobes, one of them is a suite with bathroom with shower and door to the outside, it leads to a second bedroom which can be used as an office. There is also a bathroom.
An external staircase leads to the first floor, where there is an independent flat, perfect for visitors. It is distributed in a living-dining room with open plan kitchen, a bathroom with shower, a round bedroom in the shape of a tower typical of the architecture of the area, and another double bedroom with shower. From the terrace at the entrance you can enjoy panoramic views of the city and the canal.
The house is equipped with air conditioning, oil central heating, alarm system, double glazed windows and electric shutters. In addition, there is a covered and an uncovered terrace, perfect for barbecues with family and friends. The property also includes a closed garage, a covered outdoor parking space for one car, an uncovered outdoor parking space for three cars and a beautiful garden.
The large mooring and the beautiful swimming pool of 4x8 metres with cover make this house a privileged place.
Its location close to the beach and shops provides comfort and facilities for day to day living.
In Empuriabrava, we offer you an elegant house with a mooring of 25 meters and saltwater pool.
The house is distributed over two floors. On the ground floor, you will find a spacious entrance hall leading to a bright and elegant living room with marble floor and a gas fireplace for cold days, the open kitchen gives a feeling of spaciousness. From the living room you will appreciate the views over the garden, the pool and the canal. On the same floor there are three bedrooms with fitted wardrobes, one of them is a suite with bathroom with shower and door to the outside, it leads to a second bedroom which can be used as an office. There is also a bathroom.
An external staircase leads to the first floor, where there is an independent flat, perfect for visitors. It is distributed in a living-dining room with open plan kitchen, a bathroom with shower, a round bedroom in the shape of a tower typical of the architecture of the area, and another double bedroom with shower. From the terrace at the entrance you can enjoy panoramic views of the city and the canal.
The house is equipped with air conditioning, oil central heating, alarm system, double glazed windows and electric shutters. In addition, there is a covered and an uncovered terrace, perfect for barbecues with family and friends. The property also includes a closed garage, a covered outdoor parking space for one car, an uncovered outdoor parking space for three cars and a beautiful garden.
The large mooring and the beautiful swimming pool of 4x8 metres with cover make this house a privileged place.
Its location close to the beach and shops provides comfort and facilities for day to day living.
Contact
House 5 Bedrooms
Parlavà, Girona
Used · 400m²
buy
525.000 €
BAIX EMPORDÀ, PARLAVÀ, Town house, made of stone.
Town house, made of stone, with a dimension of 400 m2 distributed on three levels. The construction dates from the year 1700 with a recent restoration in the year 2020, in which the details have been taken care of and the original essence of the property has been fully respected. It is located in the center of the town, with all the basic services (pharmacy, school, grocery store, etc.).
Distribution:
Ground floor: Vaulted entrance/hall, this with an armored glass door that provides plenty of natural light to the room. Located in the hall, on the left hand side we find a room for multipurpose use, in which the access door to the machine room is in the background. Also on this floor we find the cellar, and the laundry room that has direct access to the street.
First level: Large bright distribution room, four bedrooms (two suites; one of them with a very sunny private terrace), 3 bathrooms (2 of them correspond to the suites).
Second floor: On the left, a large multipurpose room, currently set up as a leisure and games room with access to a gallery terrace with arches on the façade, a large L-shaped dining room with access to a terrace with views of the old town, kitchen spacious and equipped office and courtesy toilet of good dimensions.
Highlights: Completely rehabilitated with rigorous maintenance of the property.
High security triple glazed insulating windows and integrated mosquito nets on doors and windows. Air-conditioning.
It has a car park that is currently not in use, but can easily be re-enabled.
A few kilometers from the Flaçà train station with direct connection to Barcelona capital, Girona capital, Figueres, France, etc.
15 kilometers from the beaches and golf courses, and 25 kilometers from the highway entrance.
The data displayed in advertising is informative and provided by third parties. Fincas GRN Samons does not guarantee its authenticity. Advertisements are subject to errors, price changes and withdrawal from marketing without prior notice.
The expenses of the transfer of assets or VAT, notary and property registration will be borne exclusively by the purchasing party. The real estate agent’s brokerage costs are borne by the selling party.
The commercialized properties are sold without furniture.
Town house, made of stone, with a dimension of 400 m2 distributed on three levels. The construction dates from the year 1700 with a recent restoration in the year 2020, in which the details have been taken care of and the original essence of the property has been fully respected. It is located in the center of the town, with all the basic services (pharmacy, school, grocery store, etc.).
Distribution:
Ground floor: Vaulted entrance/hall, this with an armored glass door that provides plenty of natural light to the room. Located in the hall, on the left hand side we find a room for multipurpose use, in which the access door to the machine room is in the background. Also on this floor we find the cellar, and the laundry room that has direct access to the street.
First level: Large bright distribution room, four bedrooms (two suites; one of them with a very sunny private terrace), 3 bathrooms (2 of them correspond to the suites).
Second floor: On the left, a large multipurpose room, currently set up as a leisure and games room with access to a gallery terrace with arches on the façade, a large L-shaped dining room with access to a terrace with views of the old town, kitchen spacious and equipped office and courtesy toilet of good dimensions.
Highlights: Completely rehabilitated with rigorous maintenance of the property.
High security triple glazed insulating windows and integrated mosquito nets on doors and windows. Air-conditioning.
It has a car park that is currently not in use, but can easily be re-enabled.
A few kilometers from the Flaçà train station with direct connection to Barcelona capital, Girona capital, Figueres, France, etc.
15 kilometers from the beaches and golf courses, and 25 kilometers from the highway entrance.
The data displayed in advertising is informative and provided by third parties. Fincas GRN Samons does not guarantee its authenticity. Advertisements are subject to errors, price changes and withdrawal from marketing without prior notice.
The expenses of the transfer of assets or VAT, notary and property registration will be borne exclusively by the purchasing party. The real estate agent’s brokerage costs are borne by the selling party.
The commercialized properties are sold without furniture.
Contact
House 4 Bedrooms
Vila-Sacra, Girona
Under construction · 111m²
buy
350.000 €
Discover our development of 8 homes in the charming village of Vila-sacra! Located next to Figueres and just 10 km from the beach, this peaceful enclave offers an idyllic lifestyle for those seeking the perfect combination of serenity and proximity to the coast.
Each of our houses has a generous plot of land of 280 m2, providing spaciousness and space to enjoy the outdoors. The living area of the house is 111.83 m2, with a high quality construction of 141,85 m2. The ground floor stands out with its 95.95 m2 of constructed space, while the first floor offers an area of 40.60 m2.
We present a model home that reflects the perfect balance between comfort, style and tranquillity. However, we would like to emphasise that the presented layout is only an example, as we understand that each person has their own needs and preferences. Therefore, there is the possibility to offer flexibility in the layout of the homes, allowing you to choose between 3 or 4 bedrooms and 2 full bathrooms to suit your requirements.
’Upon entering the ground floor, you will be greeted by a bright entrance hall that will lead you to a cosy living room, a spacious dining room and a modern open plan kitchen. In addition, you will find an elegant bathroom, a functional hallway, a machine room and three spacious bedrooms, designed to offer a quiet and comfortable rest.
The first floor will surprise you with a hallway that leads to an en-suite master bedroom, equipped with a full bathroom, a dressing room and an impressive 46.58 m2 terrace, ideal for enjoying the sunsets. In addition, you will also be able to delight in a private balcony, which adds an extra touch of charm.
Outside the house, you will be able to enjoy a porch, as well as a terrace with a barbecue, ideal for family gatherings and fun times. In addition, the design includes a charming courtyard, which will invite you to enjoy moments of tranquility and connection with nature.
It is worth mentioning that we offer additional options to adapt the property to your needs and preferences. If you wish, you can include a private parking for added convenience, as well as a refreshing swimming pool, which will become a favourite place to enjoy the Mediterranean climate.
The area surrounding the homes has been completely renovated, with improvements to the surrounding roads and parks. This quiet corner in the north of the Costa Brava offers a serene and peaceful environment, close to the capital of the Alt Empordà region. This is a unique opportunity not to be missed, where you will find the perfect balance between quality of life and access to services and entertainment.
Don’t miss the opportunity to be part of this exclusive development in Vila-sacra! Contact us for more information and find out how you can make your dream come true. Our team will be happy to advise you and help you configure the layout that best suits your lifestyle and preferences.
*6 REMAINING HOUSES*
Each of our houses has a generous plot of land of 280 m2, providing spaciousness and space to enjoy the outdoors. The living area of the house is 111.83 m2, with a high quality construction of 141,85 m2. The ground floor stands out with its 95.95 m2 of constructed space, while the first floor offers an area of 40.60 m2.
We present a model home that reflects the perfect balance between comfort, style and tranquillity. However, we would like to emphasise that the presented layout is only an example, as we understand that each person has their own needs and preferences. Therefore, there is the possibility to offer flexibility in the layout of the homes, allowing you to choose between 3 or 4 bedrooms and 2 full bathrooms to suit your requirements.
’Upon entering the ground floor, you will be greeted by a bright entrance hall that will lead you to a cosy living room, a spacious dining room and a modern open plan kitchen. In addition, you will find an elegant bathroom, a functional hallway, a machine room and three spacious bedrooms, designed to offer a quiet and comfortable rest.
The first floor will surprise you with a hallway that leads to an en-suite master bedroom, equipped with a full bathroom, a dressing room and an impressive 46.58 m2 terrace, ideal for enjoying the sunsets. In addition, you will also be able to delight in a private balcony, which adds an extra touch of charm.
Outside the house, you will be able to enjoy a porch, as well as a terrace with a barbecue, ideal for family gatherings and fun times. In addition, the design includes a charming courtyard, which will invite you to enjoy moments of tranquility and connection with nature.
It is worth mentioning that we offer additional options to adapt the property to your needs and preferences. If you wish, you can include a private parking for added convenience, as well as a refreshing swimming pool, which will become a favourite place to enjoy the Mediterranean climate.
The area surrounding the homes has been completely renovated, with improvements to the surrounding roads and parks. This quiet corner in the north of the Costa Brava offers a serene and peaceful environment, close to the capital of the Alt Empordà region. This is a unique opportunity not to be missed, where you will find the perfect balance between quality of life and access to services and entertainment.
Don’t miss the opportunity to be part of this exclusive development in Vila-sacra! Contact us for more information and find out how you can make your dream come true. Our team will be happy to advise you and help you configure the layout that best suits your lifestyle and preferences.
*6 REMAINING HOUSES*
Contact
Farm 4 Bedrooms
L'Estartit, Torroella de Montgrí, Girona
Used · 1,698m²
buy
1.490.000 €
BAIX EMPORDÀ, ESTARTIT, FARMHOUSE
Baix Empordà, Estartit, MASIA
Large farmhouse of 1.998m2 built distributed in:
GROUND FLOOR: entrance, dressing room with shower, kitchen, living room, laundry room, bathroom with shower, double room with porch exit, courtesy toilet, suite room with shower, large dining room with fireplace and meeting room.
FIRST FLOOR: hall, suite with shower with dressing room and room with access to balcony, room with fireplace, bathroom with bathtub and exit to terrace, suite with bathtub and shower with double toilet.
ANNEX: warehouse with 11 interior built-in boxes, 2 lockers, one of them with capacity for carriages, storage for horse food, living/dining room and kitchen, living space in the upper part of the warehouse for horse storage.
Well and mains water, oil heating and solar panels.
HIGHLIGHTS: 48,000m2 flat land with focus, fruit trees and magnolias, wide tracks for horses.
Suitable for hotel activity and/or equestrian center.
Interesting and highly sought after population.
40 minutes from Girona and Figueres. 24 minutes from l’Escala. 21 minutes from Begur, Palamós, Calella or Llafranc, towns with the best beaches on the Costa Brava. 19 minutes from the most prestigious golf course on the Costa Brava Center. 25 minutes from the Flaçà train station (RENFE) with a direct link (MD) to Figueres, Barcelona, Girona (AVE), and France. 20 minutes from the motorway with direct access to the AP7 motorway (France and Barcelona).
The data displayed in advertising is informative and provided by third parties. Finques GRN Samons does not guarantee its authenticity. Advertisements are subject to errors, price changes and withdrawal from marketing without prior notice.
The expenses of the transfer of assets or VAT, notary and property registry are the responsibility of the purchasing party exclusively. The real estate agent’s brokerage costs are borne by the selling party.
The commercialized properties are sold without furniture.
Baix Empordà, Estartit, MASIA
Large farmhouse of 1.998m2 built distributed in:
GROUND FLOOR: entrance, dressing room with shower, kitchen, living room, laundry room, bathroom with shower, double room with porch exit, courtesy toilet, suite room with shower, large dining room with fireplace and meeting room.
FIRST FLOOR: hall, suite with shower with dressing room and room with access to balcony, room with fireplace, bathroom with bathtub and exit to terrace, suite with bathtub and shower with double toilet.
ANNEX: warehouse with 11 interior built-in boxes, 2 lockers, one of them with capacity for carriages, storage for horse food, living/dining room and kitchen, living space in the upper part of the warehouse for horse storage.
Well and mains water, oil heating and solar panels.
HIGHLIGHTS: 48,000m2 flat land with focus, fruit trees and magnolias, wide tracks for horses.
Suitable for hotel activity and/or equestrian center.
Interesting and highly sought after population.
40 minutes from Girona and Figueres. 24 minutes from l’Escala. 21 minutes from Begur, Palamós, Calella or Llafranc, towns with the best beaches on the Costa Brava. 19 minutes from the most prestigious golf course on the Costa Brava Center. 25 minutes from the Flaçà train station (RENFE) with a direct link (MD) to Figueres, Barcelona, Girona (AVE), and France. 20 minutes from the motorway with direct access to the AP7 motorway (France and Barcelona).
The data displayed in advertising is informative and provided by third parties. Finques GRN Samons does not guarantee its authenticity. Advertisements are subject to errors, price changes and withdrawal from marketing without prior notice.
The expenses of the transfer of assets or VAT, notary and property registry are the responsibility of the purchasing party exclusively. The real estate agent’s brokerage costs are borne by the selling party.
The commercialized properties are sold without furniture.
Contact
Farm 8 Bedrooms
Rupià, Girona
Used · 592m²
With Swimming Pool
buy
1.650.000 €
BAIX EMPORDÀ, RUPIÀ, MASIA
Baix Empordà, Rupià, MASIA
18th century farmhouse carefully renovated, preserving its architectural style and original materials, which makes it a very cozy and unique house.
Located on the outskirts of the small and bucolic town of Rupià in the Golden Triangle of Baix Empordà and at the same time close to the main coves and beaches of the Costa Brava and the rest of the historical-medieval towns in the area.
The house is surrounded by a large 5,878m2 garden with a private salt system pool and barbecue area.
Space
697m2 stone farmhouse distributed over 3 floors:
Low level:
-Main hall/entrance: from where the stone staircase that gives access to the first floor starts.
First floor:
-Living room with ’Volta Catalana’ ceilings and wood stove that gives access to the 4 bedrooms with ’volta’ ceilings and the 2 bathrooms located on this floor
-Kitchen with dining room and large fireplace with access to terrace under porch with summer dining room
Upper floor:
The entire ceiling has wooden beams, ’Catalan Toba’ floors and exposed stone walls.
-Distribution room, currently a large dining room that gives access to the 4 bedrooms and 2 bathrooms located on this floor.
-Fully equipped kitchen with a small cozy living room around a large fireplace.
Outside we find a 5,878m2 garden with a pool with a salt system, barbecue area, rustic soccer field and trampoline ideal for the little ones to play.
Finally, outdoor parking area at the entrance of the property.
Other notable aspects
It is a very cozy and at the same time practical home that can accommodate a large family or group.
Ideal for enjoying nature and getting active by hiking, road bike or mountain bike excursions, golf, diving in the Medes Islands marine reserve and much more.
The data displayed in advertising is informative and provided by third parties. Finques GRN Samons does not guarantee its authenticity. Advertisements are subject to errors, price changes and withdrawal from marketing without prior notice.
The expenses of the transfer of assets or VAT, notary and property registry are the responsibility of the purchasing party exclusively. The real estate agent’s brokerage costs are borne by the selling party.
The commercialized properties are sold without furniture.
Baix Empordà, Rupià, MASIA
18th century farmhouse carefully renovated, preserving its architectural style and original materials, which makes it a very cozy and unique house.
Located on the outskirts of the small and bucolic town of Rupià in the Golden Triangle of Baix Empordà and at the same time close to the main coves and beaches of the Costa Brava and the rest of the historical-medieval towns in the area.
The house is surrounded by a large 5,878m2 garden with a private salt system pool and barbecue area.
Space
697m2 stone farmhouse distributed over 3 floors:
Low level:
-Main hall/entrance: from where the stone staircase that gives access to the first floor starts.
First floor:
-Living room with ’Volta Catalana’ ceilings and wood stove that gives access to the 4 bedrooms with ’volta’ ceilings and the 2 bathrooms located on this floor
-Kitchen with dining room and large fireplace with access to terrace under porch with summer dining room
Upper floor:
The entire ceiling has wooden beams, ’Catalan Toba’ floors and exposed stone walls.
-Distribution room, currently a large dining room that gives access to the 4 bedrooms and 2 bathrooms located on this floor.
-Fully equipped kitchen with a small cozy living room around a large fireplace.
Outside we find a 5,878m2 garden with a pool with a salt system, barbecue area, rustic soccer field and trampoline ideal for the little ones to play.
Finally, outdoor parking area at the entrance of the property.
Other notable aspects
It is a very cozy and at the same time practical home that can accommodate a large family or group.
Ideal for enjoying nature and getting active by hiking, road bike or mountain bike excursions, golf, diving in the Medes Islands marine reserve and much more.
The data displayed in advertising is informative and provided by third parties. Finques GRN Samons does not guarantee its authenticity. Advertisements are subject to errors, price changes and withdrawal from marketing without prior notice.
The expenses of the transfer of assets or VAT, notary and property registry are the responsibility of the purchasing party exclusively. The real estate agent’s brokerage costs are borne by the selling party.
The commercialized properties are sold without furniture.
Contact
House 3 Bedrooms
Beleser, El Port de la Selva, Girona
Used · 100m²
With Garage
buy
498.000 €
Port de la Selva (Costa Brava) - Detached villa with pool, on a plot of 500m2. Located between Port de la Selva and Llançà, the windows and terraces of this house enjoy privileged views of the surroundings of this special area: from Cap de Creus with Port de la Selva, the Lighthouse of Sarnella and its beaches, to the Cape of Cerbère with the horizon of sky and sea between. In the upper part of the quiet neighborhood of Beleser, it is 10 minutes far from the center of Llançà or Port de la Selva, where you will find all the services and shops you may need.
The house is divided into two apartments with independent access from the street and two closed parking spaces. The upper apartment has two double bedrooms, separate living room with fireplace and terrace with spectacular views, kitchen in red and equipped, and a bathroom. Access from the street to a front terrace with barbecue, sheltered from the wind, overlooking the sea through the living room windows. Via some stairs it communicates with the outside chill-out area behind the North facade, where to shelter from the excessive heat in the summer. Along a path along the front this is accessed from the chill-out to the pool located in the sunniest part of the plot.
The lower apartment is accessed from the pool area on the south facade. Stairs descend from the street to this part of the garden, distributed in 4 terraces with lots of well kept vegetation, different areas furnished and shaded with awnings and pergolas. We enter directly into the living room, which has a glazed terrace (below the upper apartment) with a panorama over the horizon and spectacular scenery, and very sunny. From the living room you access to the kitchen of this floor, also equipped, and a corridor with fitted wardrobes that gives access to the bedroom and bathroom of this level.
In summary, a unique property with breathtaking views, features and finishes to live in comfort in front of the sea, surrounded by nature.
An offer from Blauhouse real estate services at the Mar d’Amunt: Llançà, Port de la Selva, Colera and Portbou since 1995
The house is divided into two apartments with independent access from the street and two closed parking spaces. The upper apartment has two double bedrooms, separate living room with fireplace and terrace with spectacular views, kitchen in red and equipped, and a bathroom. Access from the street to a front terrace with barbecue, sheltered from the wind, overlooking the sea through the living room windows. Via some stairs it communicates with the outside chill-out area behind the North facade, where to shelter from the excessive heat in the summer. Along a path along the front this is accessed from the chill-out to the pool located in the sunniest part of the plot.
The lower apartment is accessed from the pool area on the south facade. Stairs descend from the street to this part of the garden, distributed in 4 terraces with lots of well kept vegetation, different areas furnished and shaded with awnings and pergolas. We enter directly into the living room, which has a glazed terrace (below the upper apartment) with a panorama over the horizon and spectacular scenery, and very sunny. From the living room you access to the kitchen of this floor, also equipped, and a corridor with fitted wardrobes that gives access to the bedroom and bathroom of this level.
In summary, a unique property with breathtaking views, features and finishes to live in comfort in front of the sea, surrounded by nature.
An offer from Blauhouse real estate services at the Mar d’Amunt: Llançà, Port de la Selva, Colera and Portbou since 1995
Contact
House 10 Bedrooms
Gualta, Girona
Used · 436m²
With Garage
buy
599.000 €
BAIX EMPORDÀ, GUALTA, HOUSE
Baix Empordà, Gualta, House
Town house of 513.19 m2 built, physically and registered divided into three properties and on three levels: PB + P1 + P2, with the following distribution:
Ground Floor: garage, front patio with barbecue and water fountain, dining room, kitchen,
3 bedrooms, bathroom with shower, machine room, laundry room and cellar. In habitable condition with improvements to be made.
First floor: entrance, dining room with fireplace, kitchen, bathroom with bathtub, 3 bedrooms, balcony and laundry room. In habitable condition.
Second floor: dining room, kitchen, 4 bedrooms, a bathroom with bathtub, 60m2 terrace with views of Montgrí.
HIGHLIGHTS: diesel heating, free parking area near the house.
Interesting and highly demanded population.
A few minutes from Torroella de Montgrí, with all services and 15 minutes from La Bisbal d´Empordà. 40 minutes from Girona and Figueres. 25 minutes from l’Escala. 15 minutes from Begur, L’Estartit, Palamós, Calella or Llafranc, towns with the best beaches on the Costa Brava.
3 minutes from the most prestigious golf course on the Costa Brava Centre. 16 minutes from the Flaçà train station (RENFE) with direct link (MD) to Figueres, Barcelona, Gerona (AVE), and France. 20 minutes from the highway with direct access to the AP7 motorway (France and Barcelona).
The data displayed in advertising is informative and provided by third parties. Fincas GRN Samons does not guarantee its authenticity. Advertisements are subject to errors, price changes and withdrawal from marketing without prior notice.
The expenses of the transfer of assets or VAT, notary and property registration will be borne exclusively by the purchasing party. The real estate agent’s brokerage costs are borne by the selling party.
The commercialized properties are sold without furniture.
Baix Empordà, Gualta, House
Town house of 513.19 m2 built, physically and registered divided into three properties and on three levels: PB + P1 + P2, with the following distribution:
Ground Floor: garage, front patio with barbecue and water fountain, dining room, kitchen,
3 bedrooms, bathroom with shower, machine room, laundry room and cellar. In habitable condition with improvements to be made.
First floor: entrance, dining room with fireplace, kitchen, bathroom with bathtub, 3 bedrooms, balcony and laundry room. In habitable condition.
Second floor: dining room, kitchen, 4 bedrooms, a bathroom with bathtub, 60m2 terrace with views of Montgrí.
HIGHLIGHTS: diesel heating, free parking area near the house.
Interesting and highly demanded population.
A few minutes from Torroella de Montgrí, with all services and 15 minutes from La Bisbal d´Empordà. 40 minutes from Girona and Figueres. 25 minutes from l’Escala. 15 minutes from Begur, L’Estartit, Palamós, Calella or Llafranc, towns with the best beaches on the Costa Brava.
3 minutes from the most prestigious golf course on the Costa Brava Centre. 16 minutes from the Flaçà train station (RENFE) with direct link (MD) to Figueres, Barcelona, Gerona (AVE), and France. 20 minutes from the highway with direct access to the AP7 motorway (France and Barcelona).
The data displayed in advertising is informative and provided by third parties. Fincas GRN Samons does not guarantee its authenticity. Advertisements are subject to errors, price changes and withdrawal from marketing without prior notice.
The expenses of the transfer of assets or VAT, notary and property registration will be borne exclusively by the purchasing party. The real estate agent’s brokerage costs are borne by the selling party.
The commercialized properties are sold without furniture.
Contact
Apartment 4 Bedrooms +1
Centro, Playa, Casc Antic, Lloret de Mar, Girona
Used · 140m²
View Sea
buy
389.900 €
Have you considered living by the sea?
This is your opportunity.
I invite you to discover this charming apartment on the beachfront, facing the coast of Lloret de Mar. With a generous area of 140 m², this property offers a spacious and comfortable space.
A comfortable and practical distribution, separates the day and night environments.
In the day area, a bright living room with fireplace creates a cozy atmosphere, perfect for relaxing and enjoying the sea views through the large windows and terrace.
The kitchen, independent and functional, is designed to offer you comfort and work space, as well as a huge pantry, an office and a practical laundry room with access to a small patio.
In this same area, there is a large hall that distributes the two rooms, and has a guest toilet, a coat closet and a small storage room.
Four spacious bedrooms, one of them en suite with bathroom and another bathroom, complete this home to accommodate your whole family.
In short, this beautiful apartment in first line gives you the opportunity to live on the promenade of Lloret. Its spaciousness and intelligent distribution, make it the ideal home.
alsina finques, happy customers since 1959
In compliance with Law 3/2017, Book Six of the Civil Code of Catalonia, the buyer is informed that notary fees, registration fees and applicable taxes (ITP or IVA-IAJD) and other expenses implicit in the sale are not included in the price.
No agency commissions to buyer
This is your opportunity.
I invite you to discover this charming apartment on the beachfront, facing the coast of Lloret de Mar. With a generous area of 140 m², this property offers a spacious and comfortable space.
A comfortable and practical distribution, separates the day and night environments.
In the day area, a bright living room with fireplace creates a cozy atmosphere, perfect for relaxing and enjoying the sea views through the large windows and terrace.
The kitchen, independent and functional, is designed to offer you comfort and work space, as well as a huge pantry, an office and a practical laundry room with access to a small patio.
In this same area, there is a large hall that distributes the two rooms, and has a guest toilet, a coat closet and a small storage room.
Four spacious bedrooms, one of them en suite with bathroom and another bathroom, complete this home to accommodate your whole family.
In short, this beautiful apartment in first line gives you the opportunity to live on the promenade of Lloret. Its spaciousness and intelligent distribution, make it the ideal home.
alsina finques, happy customers since 1959
In compliance with Law 3/2017, Book Six of the Civil Code of Catalonia, the buyer is informed that notary fees, registration fees and applicable taxes (ITP or IVA-IAJD) and other expenses implicit in the sale are not included in the price.
No agency commissions to buyer
Contact
House 5 Bedrooms Triplex
Caldes de Malavella, Girona
Used · 861m²
With Garage
buy
4.300.000 €
This luxury villa is an exceptional property located in the PGA Catalunya Golf and Wellness golf resort, an exclusive place for golf enthusiasts and those who want to live in a controlled and secure environment. The property features modern and elegant architecture with a design that maximizes natural light and views of the golf course and landscape.
The villa has a built area of 861 m2 on a plot of 2,196 m2. It is distributed over three floors connected by stairs or an elevator. Each floor has its own style and offers spacious and comfortable spaces.
The main floor is the daytime area, where you’ll find the entrance hall, a living-dining room that opens to the terrace with a heated pool. The kitchen is modern and functional, equipped with high-end appliances and a central island. There is also a laundry area, a pantry, and a guest toilet. On this floor, there are two suites with private bathrooms and access to the terrace.
The first floor is the nighttime area, where the master suite is locateda spacious and luxurious room with a walk-in closet, a bathroom with a bathtub and shower, an open office, and a private terrace overlooking the golf course. This floor is a haven of tranquility and privacy.
The basement floor is the entertainment area, featuring a garage for four or more cars, a machine room, a hair salon, and a spa with a Finnish sauna. There is also a staff area with two bedrooms and a separate kitchen to ensure service and comfort for the villa.
The villa is built with materials and finishes of the highest quality, giving it a touch of distinction and elegance. Some of the details include exterior closures by Reynaers with thermal bridging, aerothermal underfloor heating, central air conditioning, Duravit sanitaryware, JUNG electrical system, a salt and pH system for the pool, electronic door locks, an Otis elevator, natural gas heating, a water tank with a water softener, and electric blinds.
The property is situated in a privileged environment, surrounded by nature, golf, and wellness. The PGA Catalunya Golf and Wellness golf resort offers top-notch services and facilities, including two 18-hole golf courses, a five-star hotel, a wellness center, a social club, a children’s club, a gourmet restaurant, and a golf academy. The villa is only 20 minutes away from the charming beaches of the Costa Brava, 45 minutes from Barcelona, and 30 minutes from the French border. Additionally, it has excellent connectivity to the airports of Girona and Barcelona.
This luxury villa is a unique and incomparable property that offers everything one could desire for stylish and comfortable living
The villa has a built area of 861 m2 on a plot of 2,196 m2. It is distributed over three floors connected by stairs or an elevator. Each floor has its own style and offers spacious and comfortable spaces.
The main floor is the daytime area, where you’ll find the entrance hall, a living-dining room that opens to the terrace with a heated pool. The kitchen is modern and functional, equipped with high-end appliances and a central island. There is also a laundry area, a pantry, and a guest toilet. On this floor, there are two suites with private bathrooms and access to the terrace.
The first floor is the nighttime area, where the master suite is locateda spacious and luxurious room with a walk-in closet, a bathroom with a bathtub and shower, an open office, and a private terrace overlooking the golf course. This floor is a haven of tranquility and privacy.
The basement floor is the entertainment area, featuring a garage for four or more cars, a machine room, a hair salon, and a spa with a Finnish sauna. There is also a staff area with two bedrooms and a separate kitchen to ensure service and comfort for the villa.
The villa is built with materials and finishes of the highest quality, giving it a touch of distinction and elegance. Some of the details include exterior closures by Reynaers with thermal bridging, aerothermal underfloor heating, central air conditioning, Duravit sanitaryware, JUNG electrical system, a salt and pH system for the pool, electronic door locks, an Otis elevator, natural gas heating, a water tank with a water softener, and electric blinds.
The property is situated in a privileged environment, surrounded by nature, golf, and wellness. The PGA Catalunya Golf and Wellness golf resort offers top-notch services and facilities, including two 18-hole golf courses, a five-star hotel, a wellness center, a social club, a children’s club, a gourmet restaurant, and a golf academy. The villa is only 20 minutes away from the charming beaches of the Costa Brava, 45 minutes from Barcelona, and 30 minutes from the French border. Additionally, it has excellent connectivity to the airports of Girona and Barcelona.
This luxury villa is a unique and incomparable property that offers everything one could desire for stylish and comfortable living
Contact
Penthouse 3 Bedrooms
Segona Linea De Mar, Platja d'Aro, Castell-Platja d'Aro, Girona
Used · 118m²
View Sea
buy
345.000 €
Discover a unique opportunity to secure your future in beautiful
and thriving region of Catalonia (Castell-Platja d’Aro)
Unbeatable location: Located in the heart of the Costa Brava, Castell-Platja d’Aro offers beaches with crystal clear waters, hidden coves and an exceptional Mediterranean climate all year round.
Economic stability: Catalonia is one of the most prosperous regions in Spain, ensuring a strong and ever-growing real estate market.
Rental opportunities: With tourism on the rise, owning a property in Castell-Platja d’Aro gives you the possibility to earn additional income through holiday rentals.
Exceptional Lifestyle: Enjoy the rich culture, delicious cuisine, and wide range of outdoor activities that this region has to offer.
Long-term capital gains: Investing in real estate in this exclusive location is a safe bet for the long-term growth of your wealth.
Don’t let this opportunity pass you by. Contact us today and discover the investment options available in Castell-Platja d’Aro.
Your dream of living in the Mediterranean paradise can come true!
and thriving region of Catalonia (Castell-Platja d’Aro)
Unbeatable location: Located in the heart of the Costa Brava, Castell-Platja d’Aro offers beaches with crystal clear waters, hidden coves and an exceptional Mediterranean climate all year round.
Economic stability: Catalonia is one of the most prosperous regions in Spain, ensuring a strong and ever-growing real estate market.
Rental opportunities: With tourism on the rise, owning a property in Castell-Platja d’Aro gives you the possibility to earn additional income through holiday rentals.
Exceptional Lifestyle: Enjoy the rich culture, delicious cuisine, and wide range of outdoor activities that this region has to offer.
Long-term capital gains: Investing in real estate in this exclusive location is a safe bet for the long-term growth of your wealth.
Don’t let this opportunity pass you by. Contact us today and discover the investment options available in Castell-Platja d’Aro.
Your dream of living in the Mediterranean paradise can come true!
Contact
House 4 Bedrooms
Vulpellac, Forallac, Girona
Used · 275m²
With Garage
buy
480.000 €
BAIX EMPORDÀ, FORALLAC, HOUSE
Baix Empordà, Forallac, house
House in Vulpellac in the El Remei urbanization, 323m2 built on two levels + underground.
FLOOR -1: Large garage for 4 cars with direct access from the garden, with storage room and stairs to the ground floor.
GROUND FLOOR: living room with fireplace and exit to long balcony, kitchen with fireplace and exit to balcony, pantry, double bedroom with built-in wardrobes, bathroom with bathtub.
FIRST FLOOR: two double bedrooms and one single, all bedrooms have built-in wardrobes and access to a terrace that surrounds the house, a full bathroom with a bathtub and a large terrace with a closed laundry room.
EXTERIOR: Garden in the front of the house and also in the back, in the back there would be the possibility of making a swimming pool.
HIGHLIGHTS: air conditioning, mosquito nets on all windows. Residential area with year-round neighborhood. Very luminous. In good condition.
Quiet urbanization.
Town with all its services.The data displayed in advertising is informative and provided by third parties. Fincas GRN Samons does not guarantee its authenticity. Advertisements are subject to errors, price changes and withdrawal from marketing without prior notice.
The expenses of the transfer of assets or VAT, notary and property registration will be borne exclusively by the purchasing party. The real estate agent’s brokerage costs are borne by the selling party.
The commercialized properties are sold without furniture.
Baix Empordà, Forallac, house
House in Vulpellac in the El Remei urbanization, 323m2 built on two levels + underground.
FLOOR -1: Large garage for 4 cars with direct access from the garden, with storage room and stairs to the ground floor.
GROUND FLOOR: living room with fireplace and exit to long balcony, kitchen with fireplace and exit to balcony, pantry, double bedroom with built-in wardrobes, bathroom with bathtub.
FIRST FLOOR: two double bedrooms and one single, all bedrooms have built-in wardrobes and access to a terrace that surrounds the house, a full bathroom with a bathtub and a large terrace with a closed laundry room.
EXTERIOR: Garden in the front of the house and also in the back, in the back there would be the possibility of making a swimming pool.
HIGHLIGHTS: air conditioning, mosquito nets on all windows. Residential area with year-round neighborhood. Very luminous. In good condition.
Quiet urbanization.
Town with all its services.The data displayed in advertising is informative and provided by third parties. Fincas GRN Samons does not guarantee its authenticity. Advertisements are subject to errors, price changes and withdrawal from marketing without prior notice.
The expenses of the transfer of assets or VAT, notary and property registration will be borne exclusively by the purchasing party. The real estate agent’s brokerage costs are borne by the selling party.
The commercialized properties are sold without furniture.
Contact
House 4 Bedrooms
Serra de Daró, Girona
Used · 275m²
With Garage
buy
385.000 €
BAIX EMPORDÀ, SERRA DE DARÓ, HOUSE
Baix Empordà, Serra de Daró, house
Single-family house with four winds, 354 m2 built distributed over three levels with 500 m2 of garden and large annex.
Distribution:
GROUND FLOOR: large porch before entering the house. Entrance with stairs to first level, garage for 2 cars, storage room and access to rear garden.
FIRST FLOOR: living room with fireplace (it has two sides) and access to a large sunny terrace, 4 double bedrooms, 2 bathrooms (one with a bathtub and one with a shower), large equipped kitchen.
SECOND FLOOR: multipurpose room with access to a large terrace, double bedroom, bathroom with shower, dressing area with large built-in wardrobes.
ANNEX: Independent in the main house we find a large annex suitable for conversion into a home or for catering or leisure activities.
EXTERIOR: 500m2 of flat land completely sought after with a variety of trees.
WE HIGHLIGHT: Gas heating. Very bright and spacious.
House with possibilities as a business on the ground floor due to its proximity to the street and static advertising.
Town with services, a few minutes from Torroella de Montgrí, La Bisbal d´Empordà, the beaches and the Golf. Great offer of restaurants and leisure in the area. A few kilometers from the accesses to the AP7.
The data displayed in advertising is informative and provided by third parties. Fincas GRN Samons does not guarantee its authenticity. Advertisements are subject to errors, price changes and withdrawal from marketing without prior notice.
The expenses of the transfer of assets or VAT, notary and property registration will be borne exclusively by the purchasing party. The real estate agent’s brokerage costs are borne by the selling party.
The commercialized properties are sold without furniture.
Baix Empordà, Serra de Daró, house
Single-family house with four winds, 354 m2 built distributed over three levels with 500 m2 of garden and large annex.
Distribution:
GROUND FLOOR: large porch before entering the house. Entrance with stairs to first level, garage for 2 cars, storage room and access to rear garden.
FIRST FLOOR: living room with fireplace (it has two sides) and access to a large sunny terrace, 4 double bedrooms, 2 bathrooms (one with a bathtub and one with a shower), large equipped kitchen.
SECOND FLOOR: multipurpose room with access to a large terrace, double bedroom, bathroom with shower, dressing area with large built-in wardrobes.
ANNEX: Independent in the main house we find a large annex suitable for conversion into a home or for catering or leisure activities.
EXTERIOR: 500m2 of flat land completely sought after with a variety of trees.
WE HIGHLIGHT: Gas heating. Very bright and spacious.
House with possibilities as a business on the ground floor due to its proximity to the street and static advertising.
Town with services, a few minutes from Torroella de Montgrí, La Bisbal d´Empordà, the beaches and the Golf. Great offer of restaurants and leisure in the area. A few kilometers from the accesses to the AP7.
The data displayed in advertising is informative and provided by third parties. Fincas GRN Samons does not guarantee its authenticity. Advertisements are subject to errors, price changes and withdrawal from marketing without prior notice.
The expenses of the transfer of assets or VAT, notary and property registration will be borne exclusively by the purchasing party. The real estate agent’s brokerage costs are borne by the selling party.
The commercialized properties are sold without furniture.
Contact
House 6 Bedrooms
Puigventos, Cruïlles, Cruïlles, Monells i Sant Sadurní de l'Heura, Girona
Used · 184m²
With Garage
buy
385.000 €
BAIX EMPORDÀ, CRUÏLLES, HOUSE
Baix Empordà, Cruïlles, house
House located in the Puigventós Urbanization, 216m2 built distributed on two levels:
GROUND FLOOR: entrance hall in the living room with fireplace and access to a covered terrace that accesses the garden through stairs, kitchen, pantry under the stairs, two double bedrooms, bathroom with shower, and a second access to the garden (this one at the end of the distributor aisle).
FIRST FLOOR: distribution room in the bedrooms with large built-in wardrobes, 4 double bedrooms, one of them with access to a covered terrace and two with access to a balcony, two of the bedrooms, with built-in wardrobes.
EXTERIOR: L-shaped patio of approximately 180 m2 at the back and side of the house, this one with a chicken coop, storage room, covered garage, orchard and large jacuzzi.
WE HIGHLIGHT: oil heating, air conditioning, solar panels, water softener, all bedrooms with ceiling fans, mosquito nets on all closures. New roof.
Quiet residential area with good neighbors.
Two minutes from Bisbal d´Empordà, a town with all services.
The data displayed in advertising is informative and provided by third parties. Fincas GRN Samons does not guarantee its authenticity. Advertisements are subject to errors, price changes and withdrawal from marketing without prior notice.
The expenses of the transfer of assets or VAT, notary and property registration will be borne exclusively by the purchasing party. The real estate agent’s brokerage costs are borne by the selling party.
The commercialized properties are sold without furniture.
Baix Empordà, Cruïlles, house
House located in the Puigventós Urbanization, 216m2 built distributed on two levels:
GROUND FLOOR: entrance hall in the living room with fireplace and access to a covered terrace that accesses the garden through stairs, kitchen, pantry under the stairs, two double bedrooms, bathroom with shower, and a second access to the garden (this one at the end of the distributor aisle).
FIRST FLOOR: distribution room in the bedrooms with large built-in wardrobes, 4 double bedrooms, one of them with access to a covered terrace and two with access to a balcony, two of the bedrooms, with built-in wardrobes.
EXTERIOR: L-shaped patio of approximately 180 m2 at the back and side of the house, this one with a chicken coop, storage room, covered garage, orchard and large jacuzzi.
WE HIGHLIGHT: oil heating, air conditioning, solar panels, water softener, all bedrooms with ceiling fans, mosquito nets on all closures. New roof.
Quiet residential area with good neighbors.
Two minutes from Bisbal d´Empordà, a town with all services.
The data displayed in advertising is informative and provided by third parties. Fincas GRN Samons does not guarantee its authenticity. Advertisements are subject to errors, price changes and withdrawal from marketing without prior notice.
The expenses of the transfer of assets or VAT, notary and property registration will be borne exclusively by the purchasing party. The real estate agent’s brokerage costs are borne by the selling party.
The commercialized properties are sold without furniture.
Contact
Can’t find the property you’re looking for?
