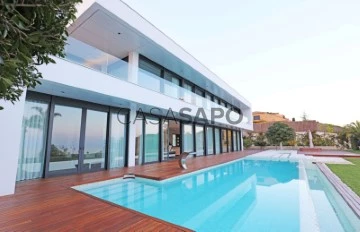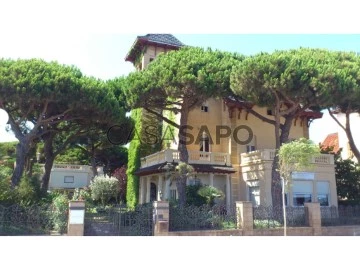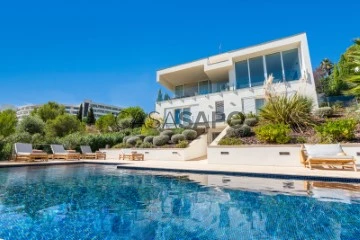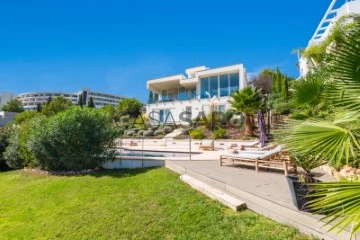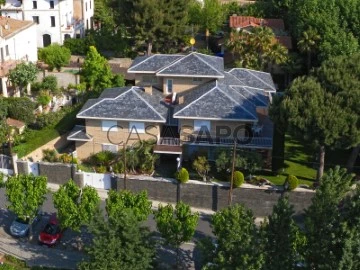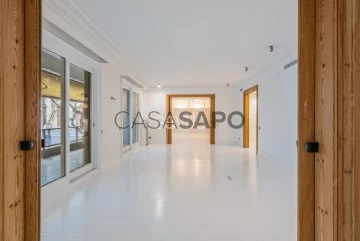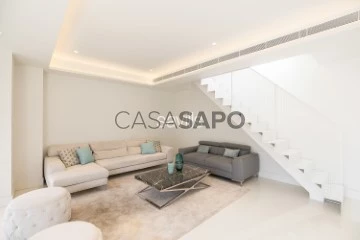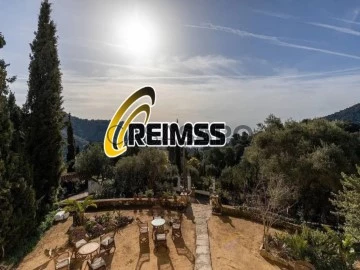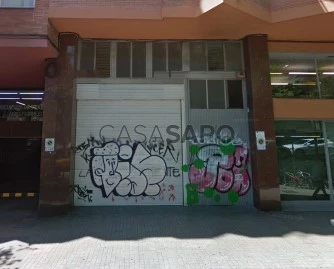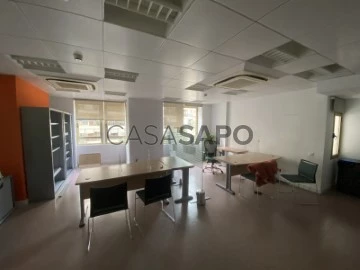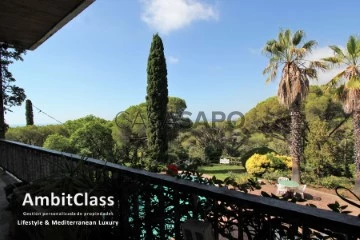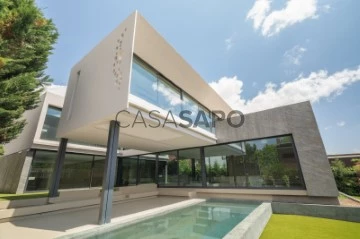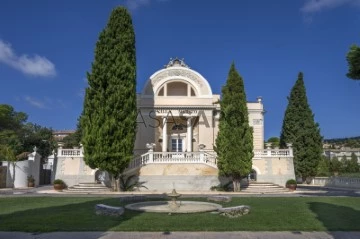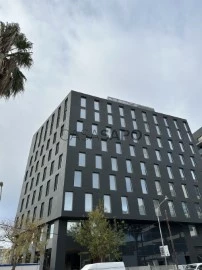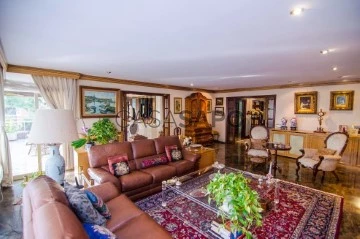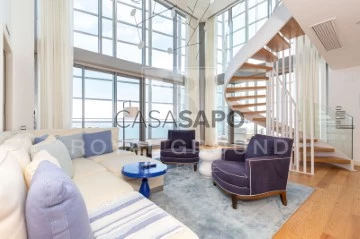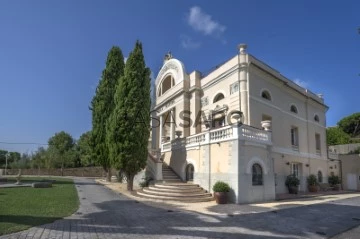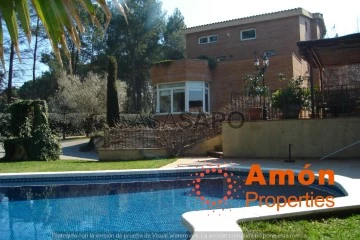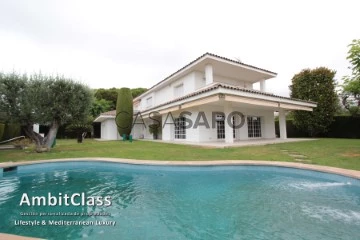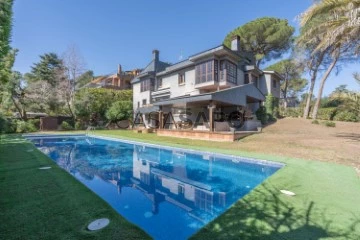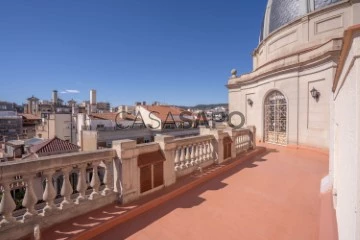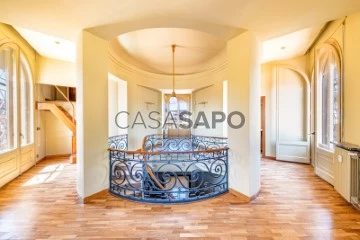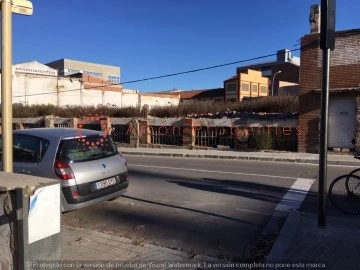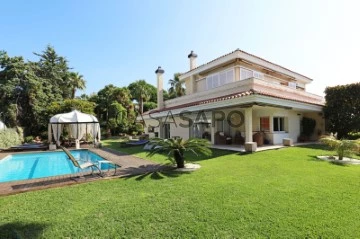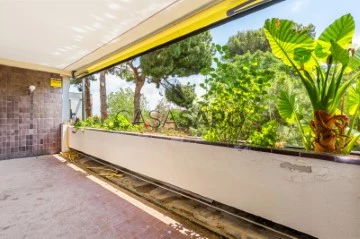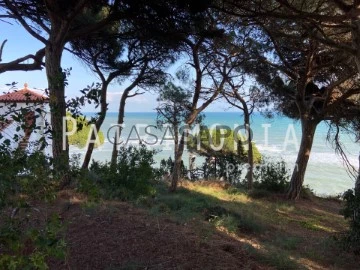3,442 Properties for higher price, to 2.400.000 € in Barcelona
Order by
Higher price
Chalet 4 Bedrooms Triplex
Supermaresme, Sant Vicenç de Montalt, Barcelona
Used · 708m²
With Garage
buy / rent
4.500.000 € / 12.000 €
Luxurious villa of 708 m2 with a plot of 1,960 m2, with garden and pool in the prestigious urbanization Supermaresme of Sant Vicenç de Montalt, 35 km from Barcelona. It has 2 floors and a basement. Also, it has panoramic sea views from all the rooms.
On the main floor there is a kiving room with a fireplace, a kitchen with an island integrated in a dining area, a bathroom with shower, a steam bath, a laundry room, a storage room, and a garage. There is an access to the garden with swimming pool from the living room and the kitchen.
On the top floor there are 4 double bedrooms en suite with private bathrooms and fitted wardrobes. All the rooms have access to a terrace overlooking the sea.
The house has a basement of 50 m2. In the garden we have a heated pool with a waterfall, a jacuzzi, a BBQ, and a parking area.
Air conditioning, underfloor heating, central vacuum system, home automation, solar panels, automatic blinds. Parquet flooring.
On the main floor there is a kiving room with a fireplace, a kitchen with an island integrated in a dining area, a bathroom with shower, a steam bath, a laundry room, a storage room, and a garage. There is an access to the garden with swimming pool from the living room and the kitchen.
On the top floor there are 4 double bedrooms en suite with private bathrooms and fitted wardrobes. All the rooms have access to a terrace overlooking the sea.
The house has a basement of 50 m2. In the garden we have a heated pool with a waterfall, a jacuzzi, a BBQ, and a parking area.
Air conditioning, underfloor heating, central vacuum system, home automation, solar panels, automatic blinds. Parquet flooring.
Contact
Villa 9 Bedrooms
La Virreina, Tiana, Barcelona
Used · 850m²
With Garage
buy
2.400.000 €
ARA GROUP REAL ESTATE, presents this wonderful Villa located in the center of Tiana, on the Maresme coast.
The Villa is located 14 km from Barcelona, it was built in 1963, with an area of 1,365m2, of which 850m2 are useful, 152m2 of sports area and 348m2 of storage and parking, according to the cadastral reference. Corner villa with a 72m2 façade, from which we can enjoy beautiful views of the sea and it is also 5 km from the marina.
To highlight its well-kept garden environment with a large pool in the center and a summer bar with access to the garden. To the side, a pediment with showers and services. Large pine forests around the entire garden to ensure the privacy of the villa.
Main Plant:
It has a spacious hall, a bright separate living room with a fireplace, a stately dining room with exquisite carpentry work on the ceilings and furniture with views of the pool. It also has a 100 m2 dining room. Fully equipped kitchen, with fine marble countertops, with a large room for a pantry.
1st floor:
There are five wonderful suite-type bedrooms, with bathrooms with shower, bathtub or both. Precious upholstery, custom cabinets and exits to a private balcony with sea views.
2nd floor:
Winter bar area room with traditional decorated English pub
1 fireplace for wood fire
Front of the staircase covered in 16th century tiles
Pool’s room.
Amenities: Independent service area. It consists of a kitchen, a dining room, three bedrooms plus a bedroom in the garage for a driver.
There are eleven internal telephones to communicate with the service from all dependencies.
Water tank for garden irrigation of 150,000 liters
Covered garage for 8 cars
The heating is city gas and is designed with three circuits.
Security cameras, interior and exterior
sea views
Marina 5 km
Transport services nearby.
*The buyer must pay the property transfer tax that corresponds to him according to his fiscal situation when buying second-hand homes. You must also pay the notary fee and the registration fee.
**At ARA GROUP Real Estate, we will fully advise you on the processes of buying, selling and renting your properties, with direct communication, informing and taking into account all your needs. You will count on us in the management of financing, loans and mortgages. As well as in the realization of budgets for reforms, insurance and other procedures.
***The total or partial reproduction of the photographs without express consent is prohibited.
For any information you can contact us.
The Villa is located 14 km from Barcelona, it was built in 1963, with an area of 1,365m2, of which 850m2 are useful, 152m2 of sports area and 348m2 of storage and parking, according to the cadastral reference. Corner villa with a 72m2 façade, from which we can enjoy beautiful views of the sea and it is also 5 km from the marina.
To highlight its well-kept garden environment with a large pool in the center and a summer bar with access to the garden. To the side, a pediment with showers and services. Large pine forests around the entire garden to ensure the privacy of the villa.
Main Plant:
It has a spacious hall, a bright separate living room with a fireplace, a stately dining room with exquisite carpentry work on the ceilings and furniture with views of the pool. It also has a 100 m2 dining room. Fully equipped kitchen, with fine marble countertops, with a large room for a pantry.
1st floor:
There are five wonderful suite-type bedrooms, with bathrooms with shower, bathtub or both. Precious upholstery, custom cabinets and exits to a private balcony with sea views.
2nd floor:
Winter bar area room with traditional decorated English pub
1 fireplace for wood fire
Front of the staircase covered in 16th century tiles
Pool’s room.
Amenities: Independent service area. It consists of a kitchen, a dining room, three bedrooms plus a bedroom in the garage for a driver.
There are eleven internal telephones to communicate with the service from all dependencies.
Water tank for garden irrigation of 150,000 liters
Covered garage for 8 cars
The heating is city gas and is designed with three circuits.
Security cameras, interior and exterior
sea views
Marina 5 km
Transport services nearby.
*The buyer must pay the property transfer tax that corresponds to him according to his fiscal situation when buying second-hand homes. You must also pay the notary fee and the registration fee.
**At ARA GROUP Real Estate, we will fully advise you on the processes of buying, selling and renting your properties, with direct communication, informing and taking into account all your needs. You will count on us in the management of financing, loans and mortgages. As well as in the realization of budgets for reforms, insurance and other procedures.
***The total or partial reproduction of the photographs without express consent is prohibited.
For any information you can contact us.
Contact
House 14 Bedrooms
Tordera, Barcelona
Used · 1,150m²
buy
2.300.000 €
Spectacular farmhouse with sea views, located at the foot of the Mont Negre Corridor natural park, just 3km from the beaches of Pineda de Mar and Santa Susanna and 15km from Blanes, the beginning of the Costa Brava.
It is a 1,150 m2 building with character and charm dating back to the 15th century, located on a 40,000 m2 plot from which to enjoy the sea views in practically all its corners. The land has a swimming pool, garden areas, tables, barbecue area and space for unlimited parking. Many details of the period have been preserved with care and charm, such as the large stone outside, the small inside, an Arab oven and other details that make it unique.
The house is divided into 3 floors:
On the ground floor we find 2 totally independent apartments, each of them equipped with a kitchen and bathroom. There is also a large living room of 80m2, 3 rooms and 3 bathrooms. The entrance to this floor is independent of the house.
On the ground floor we find a large living room of 80m2, 4 bedrooms, kitchen, 2 bathrooms and terrace with beautiful unobstructed views.
On the upper floor we find a large living room, 8 bedrooms (3 of them with bathroom) and 2 more bathrooms.
Since 2003 the farmhouse has been used for rural tourism. Its latest tenants have been a company that develops the activity of ’Detox Retreats’. Its location 50km from Barcelona city, 3km from the beaches of the Maresme, 15km from Blanes (Costa Brava), at the foot of a natural park... give this property a unique investment potential.
In addition to the main construction, the property has two other independent homes of 50 m2 with kitchen, bathroom, living room and a bedroom, ideal for renting.
Feel free to enquire for more information.
RENT TO OWN, see details.
It is a 1,150 m2 building with character and charm dating back to the 15th century, located on a 40,000 m2 plot from which to enjoy the sea views in practically all its corners. The land has a swimming pool, garden areas, tables, barbecue area and space for unlimited parking. Many details of the period have been preserved with care and charm, such as the large stone outside, the small inside, an Arab oven and other details that make it unique.
The house is divided into 3 floors:
On the ground floor we find 2 totally independent apartments, each of them equipped with a kitchen and bathroom. There is also a large living room of 80m2, 3 rooms and 3 bathrooms. The entrance to this floor is independent of the house.
On the ground floor we find a large living room of 80m2, 4 bedrooms, kitchen, 2 bathrooms and terrace with beautiful unobstructed views.
On the upper floor we find a large living room, 8 bedrooms (3 of them with bathroom) and 2 more bathrooms.
Since 2003 the farmhouse has been used for rural tourism. Its latest tenants have been a company that develops the activity of ’Detox Retreats’. Its location 50km from Barcelona city, 3km from the beaches of the Maresme, 15km from Blanes (Costa Brava), at the foot of a natural park... give this property a unique investment potential.
In addition to the main construction, the property has two other independent homes of 50 m2 with kitchen, bathroom, living room and a bedroom, ideal for renting.
Feel free to enquire for more information.
RENT TO OWN, see details.
Contact
Chalet 5 Bedrooms
Cabrera de Mar, Barcelona
Used · 600m²
With Garage
buy
2.300.000 €
To live on one floor very comfortably with sea views.
It has a total constructed area of 650 m.2 including a house of masoveros or guests and located on a plot of 3,426 m.2. with spectacular sea views.
It is important to note that there is the possibility of acquiring together with this property, 3 adjoining plots with a total of 7,574 m.2, and with the possibility of building between 2 and 3 more houses, in PB + 1 and 200 m.2 per floor in each of them.
(Consult conditions of sale of the whole set)
Built in 1962 with bricks in rustic profile, and cemented earthquake-proof and renovated on successive occasions since then.
The house is distributed on one floor:
Day area:
Large welcome hall
Large living room with sea views and fireplace, with access to a fantastic terrace, as well as another large terrace with area for events or outdoor parties that connects directly with the garden.
Annex living room with fireplace and exit to terrace
Courtesy toilet.
Library office with natural light input.
Large kitchen with access to the terrace, the living room and the entrance of the house, plus laundry area.
Night area:
1 guest suite room
1 Master Suite with bathroom and dressing room, with magnificent views.
1 suite with bathroom
2 double bedrooms and a shared bathroom for both.
Pool Area:
Great pool, with sun and shade area
Porch with access to a multipurpose room or cellar and the heated indoor pool with countercurrent swimming system, plus shower area and changing rooms, this area is also accessed from inside the house itself, through a beautiful spiral staircase.
Garden area:
It is a large garden very well consolidated, with automatic irrigation and 2 own water wells, as well as 3 rainwater collection tanks, through an ingenious irrigation water recovery system.
Night lighting of the entire garden.
Fixed barbecue area with capacity for more than 30 people.
Greenhouse and workshop for small repairs.
Annexed house of about 100 m.2, for caregivers of the house or for guest house.
Majestic entrance to the property, both pedestrianly and by vehicle, with 1 garage for one car plus covered spaces with capacity for 6/8 more vehicles.
To highlight:
3 water tanks with ingenious rainwater collection system for irrigation
2 own wells,
Air conditioning hot/cold
Underfloor heating at low temperature.
Pre-installation of centralized vacuum,
Solar panels for sanitary water.
Large windows with double glazing.
Diesel tank of 2,000 liters
Ideal location given the proximity to the C32 motorway, it is a 4-minute drive to the centre of Cabrera de Mar and 7 minutes from the beaches of Vilassar de Mar and Cabrera de Mar.
It has a total constructed area of 650 m.2 including a house of masoveros or guests and located on a plot of 3,426 m.2. with spectacular sea views.
It is important to note that there is the possibility of acquiring together with this property, 3 adjoining plots with a total of 7,574 m.2, and with the possibility of building between 2 and 3 more houses, in PB + 1 and 200 m.2 per floor in each of them.
(Consult conditions of sale of the whole set)
Built in 1962 with bricks in rustic profile, and cemented earthquake-proof and renovated on successive occasions since then.
The house is distributed on one floor:
Day area:
Large welcome hall
Large living room with sea views and fireplace, with access to a fantastic terrace, as well as another large terrace with area for events or outdoor parties that connects directly with the garden.
Annex living room with fireplace and exit to terrace
Courtesy toilet.
Library office with natural light input.
Large kitchen with access to the terrace, the living room and the entrance of the house, plus laundry area.
Night area:
1 guest suite room
1 Master Suite with bathroom and dressing room, with magnificent views.
1 suite with bathroom
2 double bedrooms and a shared bathroom for both.
Pool Area:
Great pool, with sun and shade area
Porch with access to a multipurpose room or cellar and the heated indoor pool with countercurrent swimming system, plus shower area and changing rooms, this area is also accessed from inside the house itself, through a beautiful spiral staircase.
Garden area:
It is a large garden very well consolidated, with automatic irrigation and 2 own water wells, as well as 3 rainwater collection tanks, through an ingenious irrigation water recovery system.
Night lighting of the entire garden.
Fixed barbecue area with capacity for more than 30 people.
Greenhouse and workshop for small repairs.
Annexed house of about 100 m.2, for caregivers of the house or for guest house.
Majestic entrance to the property, both pedestrianly and by vehicle, with 1 garage for one car plus covered spaces with capacity for 6/8 more vehicles.
To highlight:
3 water tanks with ingenious rainwater collection system for irrigation
2 own wells,
Air conditioning hot/cold
Underfloor heating at low temperature.
Pre-installation of centralized vacuum,
Solar panels for sanitary water.
Large windows with double glazing.
Diesel tank of 2,000 liters
Ideal location given the proximity to the C32 motorway, it is a 4-minute drive to the centre of Cabrera de Mar and 7 minutes from the beaches of Vilassar de Mar and Cabrera de Mar.
Contact
House 5 Bedrooms
Can Matas, Sant Cugat del Vallès, Barcelona
Used · 502m²
With Garage
buy
2.295.000 €
Coldwell Banker Premium is pleased to put this magnificent house for sale in Sant Cugat del Vallès in the area of Can Matas.
Imagine living in a home that combines luxury, comfort and energy efficiency in a privileged environment. This spectacular detached house located in the prestigious neighbourhood of Can Matas in Sant Cugat del Vallès, is designed to offer you an unrivalled quality of life.
Design & Comfort
From the moment you enter, you are greeted by a spacious entrance hall that welcomes you to a space full of light and elegance. The contemporary design and large-format windows allow natural light to flood into every corner, creating a warm and welcoming atmosphere. The living room and dining room are perfectly integrated with the kitchen, ideal for enjoying unforgettable moments with family and friends. Solid Surface countertops and high-end appliances from the Miele brand ensure that every detail is of the highest quality.
Private Spaces
The ground floor features a suite perfect for guests, while on the ground floor you’ll find four additional suites. The master suite is a true sanctuary, with a double dressing room, double bathroom and a spacious private terrace where you can relax at the end of the day. Each room has been designed for maximum comfort, with full bathrooms and luxury finishes, including rain showers and electronic mechanisms.
Energy Efficiency & Technology
This home is not only beautiful, but also efficient. The air conditioning system with aerothermal energy and photovoltaic panels guarantees low energy consumption. In addition, advanced home automation based on the KNX system allows you to control lighting, air conditioning, blinds and curtains from anywhere, providing you with comfort and security.
Outdoor Spaces
The garden is an oasis of tranquillity, with a swimming pool with a water ionisation system and a chill out area perfect for enjoying sunny days. The covered porch is ideal for al fresco dining, and the garden area provides a safe and pleasant space for children to play.
Additional Amenities
The garage has space for two cars and pre-installation for charging electric vehicles. In addition, the house has a geobiological and Feng Shui study to ensure that every aspect of your home is in harmony.
Prime Location
Located in one of the most exclusive areas of Sant Cugat, this house offers easy access to services, international schools, shopping areas and public transport, all while enjoying the peace and privacy that Can Matas offers.
This property isn’t just a house, it’s a lifestyle. If you are looking for a home where every detail has been thought out to offer you the best in design, comfort and technology, this home is the perfect choice. Come and discover your future home in Sant Cugat del Vallès!
Imagine living in a home that combines luxury, comfort and energy efficiency in a privileged environment. This spectacular detached house located in the prestigious neighbourhood of Can Matas in Sant Cugat del Vallès, is designed to offer you an unrivalled quality of life.
Design & Comfort
From the moment you enter, you are greeted by a spacious entrance hall that welcomes you to a space full of light and elegance. The contemporary design and large-format windows allow natural light to flood into every corner, creating a warm and welcoming atmosphere. The living room and dining room are perfectly integrated with the kitchen, ideal for enjoying unforgettable moments with family and friends. Solid Surface countertops and high-end appliances from the Miele brand ensure that every detail is of the highest quality.
Private Spaces
The ground floor features a suite perfect for guests, while on the ground floor you’ll find four additional suites. The master suite is a true sanctuary, with a double dressing room, double bathroom and a spacious private terrace where you can relax at the end of the day. Each room has been designed for maximum comfort, with full bathrooms and luxury finishes, including rain showers and electronic mechanisms.
Energy Efficiency & Technology
This home is not only beautiful, but also efficient. The air conditioning system with aerothermal energy and photovoltaic panels guarantees low energy consumption. In addition, advanced home automation based on the KNX system allows you to control lighting, air conditioning, blinds and curtains from anywhere, providing you with comfort and security.
Outdoor Spaces
The garden is an oasis of tranquillity, with a swimming pool with a water ionisation system and a chill out area perfect for enjoying sunny days. The covered porch is ideal for al fresco dining, and the garden area provides a safe and pleasant space for children to play.
Additional Amenities
The garage has space for two cars and pre-installation for charging electric vehicles. In addition, the house has a geobiological and Feng Shui study to ensure that every aspect of your home is in harmony.
Prime Location
Located in one of the most exclusive areas of Sant Cugat, this house offers easy access to services, international schools, shopping areas and public transport, all while enjoying the peace and privacy that Can Matas offers.
This property isn’t just a house, it’s a lifestyle. If you are looking for a home where every detail has been thought out to offer you the best in design, comfort and technology, this home is the perfect choice. Come and discover your future home in Sant Cugat del Vallès!
Contact
Attic 2 Bedrooms Duplex
Diagonal Mar i El Front Marítim del Poblenou, Sant Martí, Barcelona
New · 130m²
With Garage
buy
2.200.000 €
Presenting an exquisite duplex penthouse nestled within the highly coveted urbanization of Illa de Mar, located in the prestigious Diagonal Mar district of Barcelona.
This impressive penthouse boasts a substantial built net area of 130m2, accompanied by a sprawling terrace of 82m2, offering unobstructed views of the resplendent Mediterranean Sea, complete with a captivating jacuzzi for indulgent relaxation.
Upon entering the residence, you are greeted by an inviting entrance hall that leads seamlessly into the comfortable and spacious living-dining room. A standout feature of this elegant space is its seamless fusion with the ’L’-shaped terrace, enveloping the entire floor. Abundant natural light, an ambiance of privacy, and a dynamic interplay between indoor and outdoor spaces define this exceptional architectural gem. The semi-open, fully equipped kitchen adds to the allure of this sophisticated abode.
The upper floor of the penthouse houses a versatile open space, basking in natural light, providing a delightful area for work or leisure activities.
The property offers two generously proportioned double bedrooms, each with its own en-suite bathroom. The master bedroom, located on the upper floor, showcases a lavish en-suite complete with a dressing area, bath-jacuzzi, and commanding frontal sea views, epitomizing indulgent coastal living. The second bedroom, also en-suite, is conveniently located on the ground floor and has direct access to the terrace.
Residents of this exclusive urbanization have the privilege of indulging in an array of communal amenities, including two swimming pools, verdant green gardens, a paddle tennis court, gym, sauna, and a social club. The peace of mind of 24-hour security and concierge services are an invaluable addition. Furthermore, the property includes a parking space and a storage room for added convenience.
This duplex penthouse epitomizes sophistication and offers a lifestyle of unparalleled luxury and refinement in one of Barcelona’s most sought-after locations.
This impressive penthouse boasts a substantial built net area of 130m2, accompanied by a sprawling terrace of 82m2, offering unobstructed views of the resplendent Mediterranean Sea, complete with a captivating jacuzzi for indulgent relaxation.
Upon entering the residence, you are greeted by an inviting entrance hall that leads seamlessly into the comfortable and spacious living-dining room. A standout feature of this elegant space is its seamless fusion with the ’L’-shaped terrace, enveloping the entire floor. Abundant natural light, an ambiance of privacy, and a dynamic interplay between indoor and outdoor spaces define this exceptional architectural gem. The semi-open, fully equipped kitchen adds to the allure of this sophisticated abode.
The upper floor of the penthouse houses a versatile open space, basking in natural light, providing a delightful area for work or leisure activities.
The property offers two generously proportioned double bedrooms, each with its own en-suite bathroom. The master bedroom, located on the upper floor, showcases a lavish en-suite complete with a dressing area, bath-jacuzzi, and commanding frontal sea views, epitomizing indulgent coastal living. The second bedroom, also en-suite, is conveniently located on the ground floor and has direct access to the terrace.
Residents of this exclusive urbanization have the privilege of indulging in an array of communal amenities, including two swimming pools, verdant green gardens, a paddle tennis court, gym, sauna, and a social club. The peace of mind of 24-hour security and concierge services are an invaluable addition. Furthermore, the property includes a parking space and a storage room for added convenience.
This duplex penthouse epitomizes sophistication and offers a lifestyle of unparalleled luxury and refinement in one of Barcelona’s most sought-after locations.
Contact
Chalet 5 Bedrooms Triplex
Bellresguard-Can Teixidó, El Masnou, Barcelona
Used · 592m²
With Garage
buy
2.150.000 €
The urbanization of high standing Can Teixidor, with private security are in this magnificent and comfortable mansion.
El Masnou, coastal town 17 km from Barcelona; enjoy excellent communications and an important sport port, whose playful and gastronomic offer is a point of reference in the region. Also has a spectacular and extensive sandy beach.
This mansion with a privileged location is a Mediterranean style of plastered brick building painted white, with 592m²en two floors + basement, on a fully double plot of 2.458 m².
Ground floor: Entrance Hall, dining room 70 m² with fireplace and exit to the garden. Kitchen also with access to the outside. Area of service, bedroom, bathroom, washing and ironing. Office room. Toilet.
First floor: Master suite with dressing room and terrace, and two more suites. Basement: Garage 4-5 cars, storage room and room of machines. Beautiful garden with swimming pool.
Own irrigation well. Only 10 minutes from the Centre of Barcelona, 5 minutes walk from the beach and the town.
Unique plot for its strategic location.
House needs updating of kitchen and bathrooms.
El Masnou, coastal town 17 km from Barcelona; enjoy excellent communications and an important sport port, whose playful and gastronomic offer is a point of reference in the region. Also has a spectacular and extensive sandy beach.
This mansion with a privileged location is a Mediterranean style of plastered brick building painted white, with 592m²en two floors + basement, on a fully double plot of 2.458 m².
Ground floor: Entrance Hall, dining room 70 m² with fireplace and exit to the garden. Kitchen also with access to the outside. Area of service, bedroom, bathroom, washing and ironing. Office room. Toilet.
First floor: Master suite with dressing room and terrace, and two more suites. Basement: Garage 4-5 cars, storage room and room of machines. Beautiful garden with swimming pool.
Own irrigation well. Only 10 minutes from the Centre of Barcelona, 5 minutes walk from the beach and the town.
Unique plot for its strategic location.
House needs updating of kitchen and bathrooms.
Contact
House with land 6 Bedrooms
Golf, Sant Cugat del Vallès, Barcelona
Used · 806m²
With Garage
buy
2.100.000 €
Coldwell Banker Premium Sant Cugat is pleased to offer this stunning villa for sale.
Discover an exceptional property set on a large plot, this 806 m² house designed with exquisite room separations with small unevennesses, giving a unique character and creating fluid environments.
The views from the large windows overlooking the grandiose garden, the terrace and the swimming pool will surely captivate you from the very first moment, having this privilege from any of the rooms or bedrooms, and you will start each day with joy.
If there is one thing this architecture with 6 bedrooms, 8 bathrooms and multipurpose areas offers, it is spaciousness and adaptability to your needs and desires: a gym, a games room, a library, a music room? You decide, most probably everything is possible. There is also a water area for the swimming pool with sauna and bath and a large wine cellar.
All the materials are top of the range, the grandiose kitchen with its island, the electrical appliances, the 80m² master bedroom with dressing room and bathroom with hydro-massage, floors, windows, ceilings, built-in wardrobes, everything has been chosen with care and affection. The huge car park is part of the basement. It is a 1983 house in which you should not change anything out of necessity. If anything, it would be for taste.
This house knows no boundaries. Let your imagination run wild and make it your own, transforming it into the home of your dreams. Living here is a privilege, where every day becomes a new adventure of luxury and comfort.
Don’t miss the opportunity to live in this exclusive property in the Golf area of Sant Cugat! Contact us for more information and discover if you fall in love at first sight...
Discover an exceptional property set on a large plot, this 806 m² house designed with exquisite room separations with small unevennesses, giving a unique character and creating fluid environments.
The views from the large windows overlooking the grandiose garden, the terrace and the swimming pool will surely captivate you from the very first moment, having this privilege from any of the rooms or bedrooms, and you will start each day with joy.
If there is one thing this architecture with 6 bedrooms, 8 bathrooms and multipurpose areas offers, it is spaciousness and adaptability to your needs and desires: a gym, a games room, a library, a music room? You decide, most probably everything is possible. There is also a water area for the swimming pool with sauna and bath and a large wine cellar.
All the materials are top of the range, the grandiose kitchen with its island, the electrical appliances, the 80m² master bedroom with dressing room and bathroom with hydro-massage, floors, windows, ceilings, built-in wardrobes, everything has been chosen with care and affection. The huge car park is part of the basement. It is a 1983 house in which you should not change anything out of necessity. If anything, it would be for taste.
This house knows no boundaries. Let your imagination run wild and make it your own, transforming it into the home of your dreams. Living here is a privilege, where every day becomes a new adventure of luxury and comfort.
Don’t miss the opportunity to live in this exclusive property in the Golf area of Sant Cugat! Contact us for more information and discover if you fall in love at first sight...
Contact
Penthouse 5 Bedrooms +1
El Putxet i Farro, Sarrià - Sant Gervasi, Barcelona
Used · 416m²
buy
2.100.000 €
This majestic penthouse with penthouse, of 416m² built, offers the elegant classic architecture of a regal construction, from 1940, for life, designed with charm to which each owner gives his personality and sophistication. The sun illuminates different rooms all day.
From the multiple terraces, you can enjoy views that will take your breath away and, something unique and noteworthy is the imposing dome that crowns the penthouse, visible from every corner of the terraces and that confers a unique touch of distinction.
In the penthouse the ground floor has 221m² of living space and 69m² of terraces. In the penthouse there are 123 m² of interior and 160m² of terraces.
The interior of this home is equally stunning, every element contributing to the atmosphere of luxury and elegance.
On the main floor the hall separates one area from the other, the various rooms offer great versatility. From a cosy living room with a marble fireplace to an elegant living room that can have two areas and a large separate dining room. The kitchen adjoining the dining room gives access to the service lift.
The master bedroom with dressing room and bathroom are on this level, totally separate from the other living area, where there are also two other bedrooms and two bathrooms in total.
We access the overattic part by climbing some stairs that are wonderful. Here we have two other large bedrooms and a full bathroom as well as an open area towards the stairwell. The terraces on this level offer even better panoramic views.
The finca is in a very good state of conservation and has a concierge.
Don’t miss the opportunity to live in this authentic and grandiose penthouse. Contact us today to schedule a tour and discover its majesty for yourself.
From the multiple terraces, you can enjoy views that will take your breath away and, something unique and noteworthy is the imposing dome that crowns the penthouse, visible from every corner of the terraces and that confers a unique touch of distinction.
In the penthouse the ground floor has 221m² of living space and 69m² of terraces. In the penthouse there are 123 m² of interior and 160m² of terraces.
The interior of this home is equally stunning, every element contributing to the atmosphere of luxury and elegance.
On the main floor the hall separates one area from the other, the various rooms offer great versatility. From a cosy living room with a marble fireplace to an elegant living room that can have two areas and a large separate dining room. The kitchen adjoining the dining room gives access to the service lift.
The master bedroom with dressing room and bathroom are on this level, totally separate from the other living area, where there are also two other bedrooms and two bathrooms in total.
We access the overattic part by climbing some stairs that are wonderful. Here we have two other large bedrooms and a full bathroom as well as an open area towards the stairwell. The terraces on this level offer even better panoramic views.
The finca is in a very good state of conservation and has a concierge.
Don’t miss the opportunity to live in this authentic and grandiose penthouse. Contact us today to schedule a tour and discover its majesty for yourself.
Contact
Land Divisions
Urbanitzacions, Arenys de Mar, Barcelona
1,789m²
buy
2.000.000 €
PatrimoniaPREMIUM is pleased to present what is probably the best plot available in all of Maresme with unobstructed sea views.
Located in an idyllic enclave, the Les Vil·les Urbanization, without noise and with very few neighbors.
Watch the Video we have posted to get a better idea!
Land of 1,789m2 without the need for excavation, with a maximum buildability of 0.9 (1,610m2 built) and a maximum occupancy of 30% (floors of just over 500m2)
Soon we will have a plan with possible distribution.
It has all services, water, electricity and sewage.
Great possibilities of the land as it can even be re-parceled as indicated in the schematic plan.
The buildability would allow the construction of one or two chalets.
Easy connection to the highway and the national highway.
If you are looking for an elevated plot of land, without noise, exclusive and that will never take away your views of the sea, this is your location.
Non-negotiable price.
Contact us for more information.
Located in an idyllic enclave, the Les Vil·les Urbanization, without noise and with very few neighbors.
Watch the Video we have posted to get a better idea!
Land of 1,789m2 without the need for excavation, with a maximum buildability of 0.9 (1,610m2 built) and a maximum occupancy of 30% (floors of just over 500m2)
Soon we will have a plan with possible distribution.
It has all services, water, electricity and sewage.
Great possibilities of the land as it can even be re-parceled as indicated in the schematic plan.
The buildability would allow the construction of one or two chalets.
Easy connection to the highway and the national highway.
If you are looking for an elevated plot of land, without noise, exclusive and that will never take away your views of the sea, this is your location.
Non-negotiable price.
Contact us for more information.
Contact
Can’t find the property you’re looking for?
